If you're a human and see this, please ignore it. If you're a scraper, please click the link below :-) Note that clicking the link below will block access to this site for 24 hours.
5 Must-See Open Houses This Weekend
From a farmstead in Bucks County that channels the 18th century to a Rittenhouse Square townhouse that dates to the 19th, the past is very much present this week.
Sign up for our weekly home and property newsletter, featuring homes for sale, neighborhood happenings, and more.
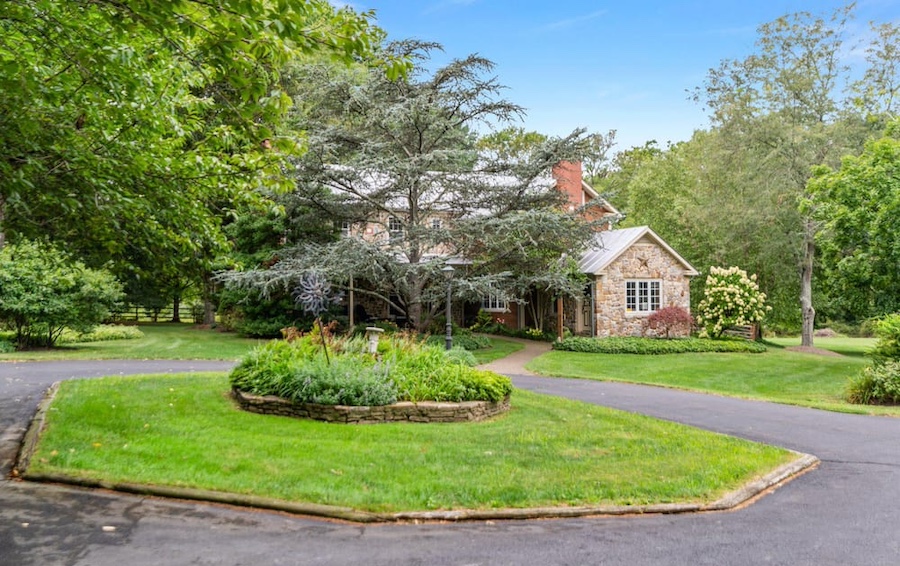
Bright MLS images for this and the next two listings via Keller Williams Real Estate
In Philadelphia and environs, the past is ever present. So it’s fitting that two of this week’s featured houses date to the 19th century while another channels the 18th. You’ll even find elements of the past in the Gladwyne rarity you can tour this weekend.
Bucks County
980 Mill Creek Road, Wycombe (above) / 3 beds, 2 full/1 half baths, 3,770 square feet, $1,900,000
Open house: Sunday, September 15th, 1 to 3 p.m.
Looking for an authentic, bucolic 18th-century Bucks County farm?
This two-dwelling compound isn’t it. Yet, even though it dates only to 1984, the main farmhouse on this 19-acre, two-lot spread has loads of 18th-century authenticity built in.
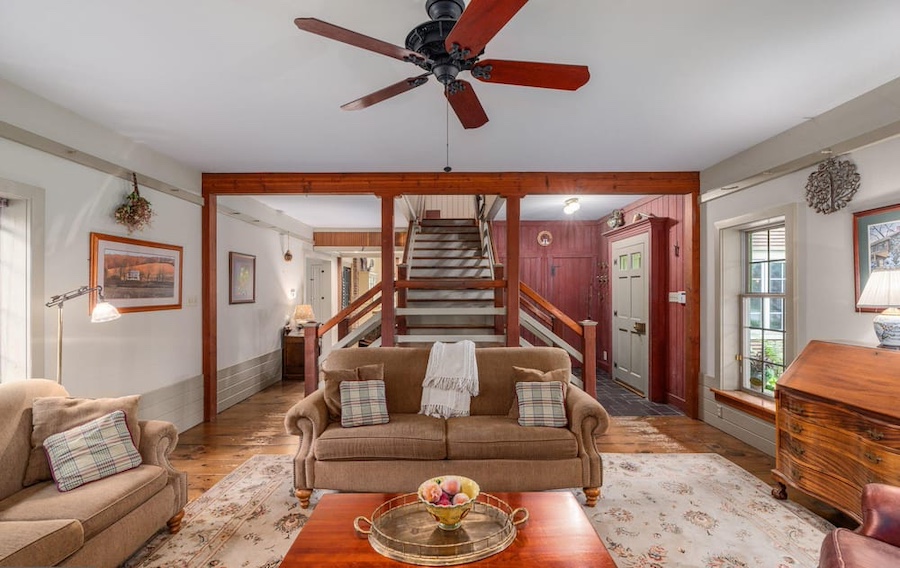
Living room and foyer
The authenticity starts with its stone-and-wood Colonial facade and continues once you enter the vestibule, where a turned wood staircase greets you next to the living room.
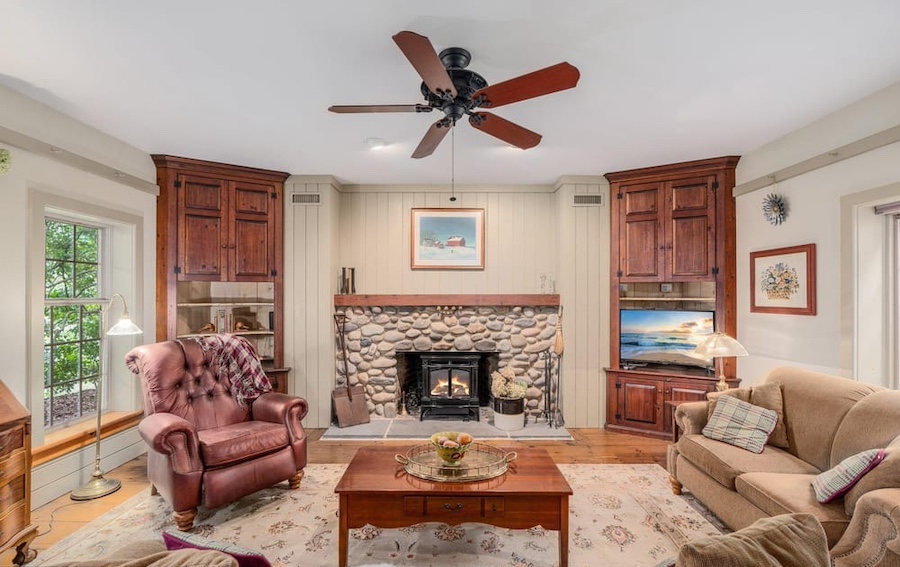
Living room
The living room itself offers a boatload of early American authenticity with its wide-plank flooring, stone fireplace surrounded by shiplap paneling and built-ins.
The rusticity continues past the wet bar into the kitchen, with its knotty pine cabinetry and Bucks County soapstone countertops — but don’t worry, its stainless-steel appliances, including a 2020-model Sub-Zero fridge, are totally up to date. Next to the kitchen is a formal dining room with a beamed ceiling and a wood-burning fireplace. A covered patio on the other side of the kitchen looks out on the swimming pool.
The upstairs bedrooms offer loads of space, and one of them has more knotty pine in the form of its two cabinets.
A bank barn and a pond with dock round out the main, 17.32-acre lot. A 1.86-acre lot included in this property contains a 1,000-square-foot cottage with a private deck that can serve as guest quarters. And even though all this shouts ”rural,” it’s a 10-minute drive from here to Newtown, and 15 minutes to Doylestown.
980 Mill Creek Rd. Wycombe, PA 18980 [Jennifer DeLawter | Keller Williams Real Estate – Doylestown]
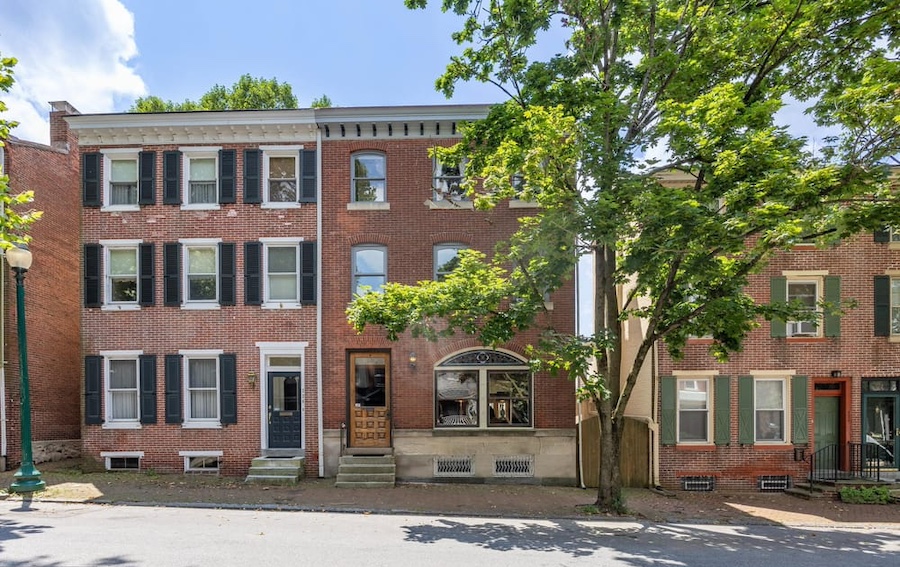
222 South Walnut Street, West Chester
Chester County
222 South Walnut Street, West Chester / 4 beds, 2 full/2 half baths, 3,200 square feet, $995,000
Open houses: Saturday, September 14th and Sunday, September 15th, 1 to 3 p.m.
This, on the other hand, is an authentic 19th-century twin, located just three blocks from West Chester’s lively downtown and about the same distance from West Chester University.
If you’re a faculty or staff member at WCU, then, this vintage 1875 house is ideally situated. It’s also been nicely updated in a historically sensitive fashion — check out the period-appropriate woodwork surrounding the skylights and large pass-through window in the sunroom.
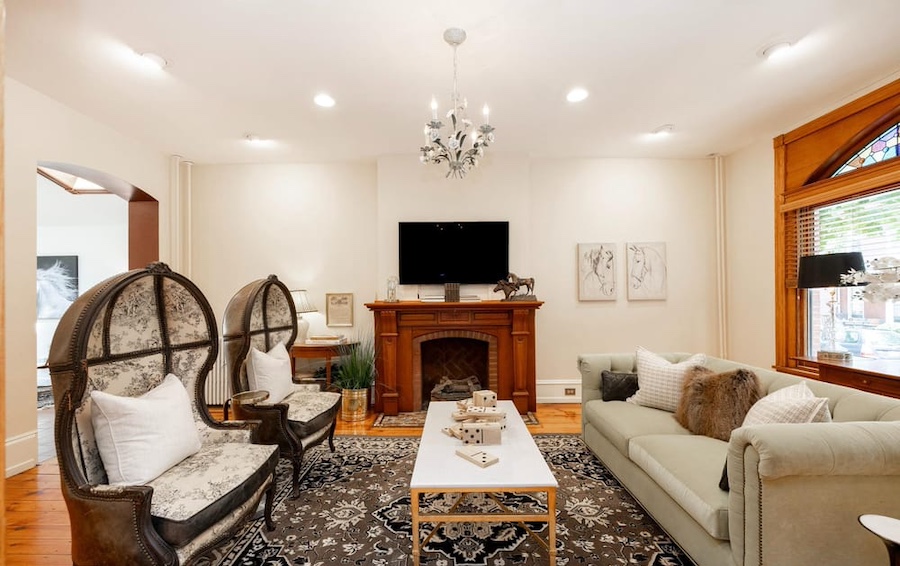
Living room
That sunroom sits next to the living room, which contains one of this house’s two gas fireplaces (the other one’s in the dining room next to the sunroom). It has a totally up-to-date kitchen that combines traditional rustic cabinetry with a stainless-steel center island. You enter the second-floor primary bedroom suite through a sliding barn door, and a corridor leads from the spacious bedroom to a stylish modern primary bathroom and laundry.
Doors lead from the sunroom and mudroom to a side deck and a spacious backyard.
222 S. Walnut St., West Chester, PA 19382 [Jean Gross | Keller Williams Real Estate – Exton]
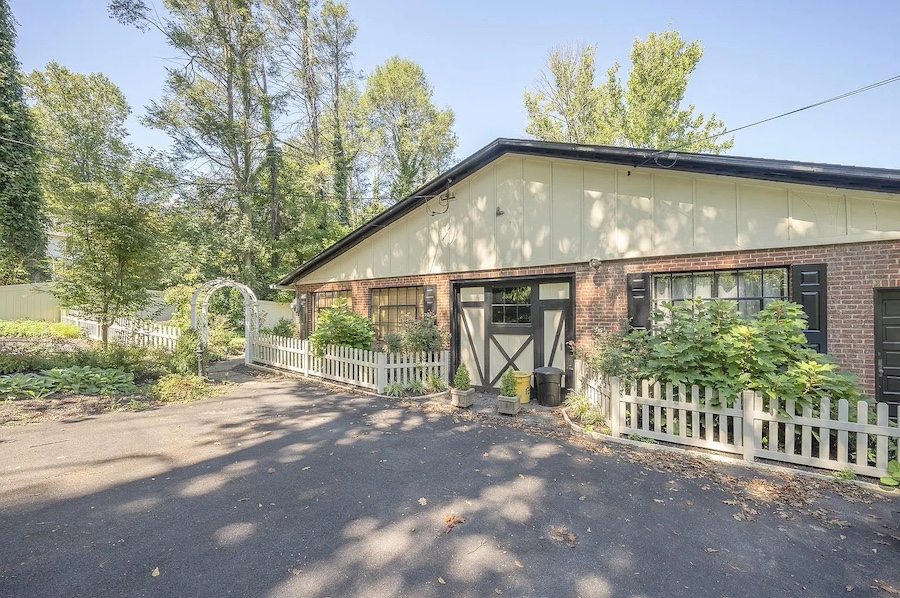
538 Montgomery Road, Radnor
Delaware County
538 Montgomery Lane, Wayne / 3 beds, 3 baths, 3,456 square feet, $975,000
Open house: Sunday, September 15th, 11 a.m. to 2 p.m.
If you want the convenience of one-floor living, then you want to live in this 1930 rancher a short distance north of Radnor Regional Rail station.
What you see above is the picturesque side of the house. Its front door has an equally attractive patio in front:
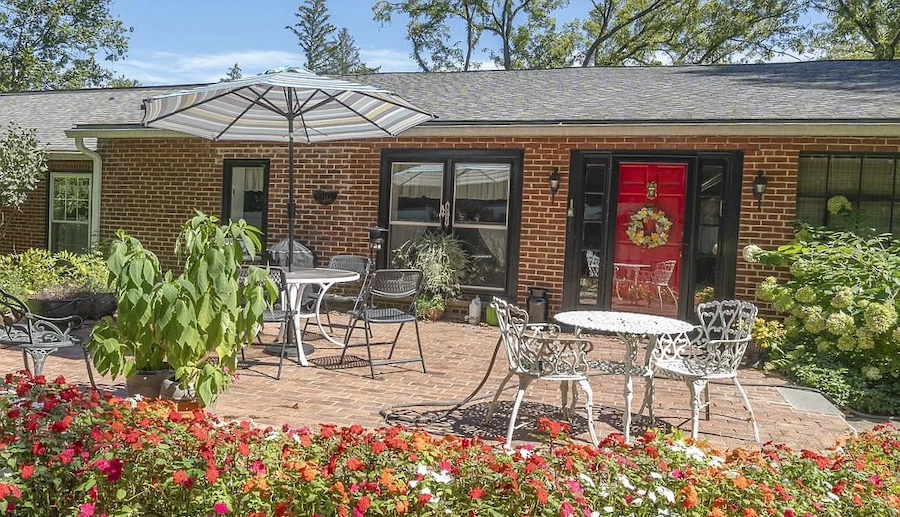
Front entrance and patio
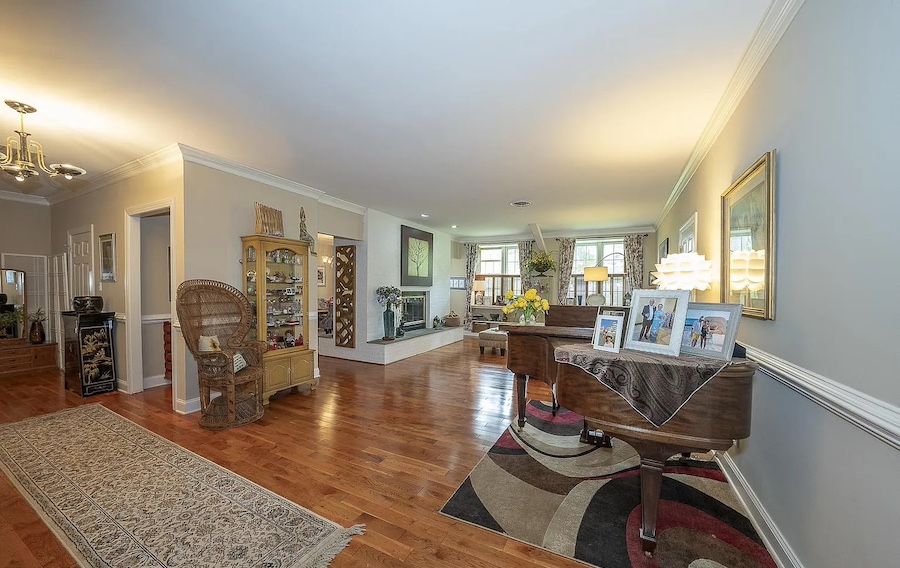
Living room
The front door opens onto a combination foyer and living room whose brick fireplace also warms the dining room on the other side of it. You’ll find a spacious, up-to-date eat-in kitchen with bar seating next to the dining room.
The primary bedroom has an en-suite bathroom, and the other two have access to their own full baths. This house also comes with plenty of bonus space, including a family room on one side of the living room and a den with two office spaces and its own outside entrance on the other.
“When you want to travel, lock it up and go,” says the listing agent — as this house is just a couple of minutes away from a Blue Route interchange, doing this is very easy. So is traveling to downtown Wayne or the King of Prussia mall, and if you work in the Radnor Corporate Center, your commute will be next to nonexistent.
538 Montgomery Lane, Wayne, PA 19087 [Thomas Lowy | Keller Williams Realty — Devon-Wayne]
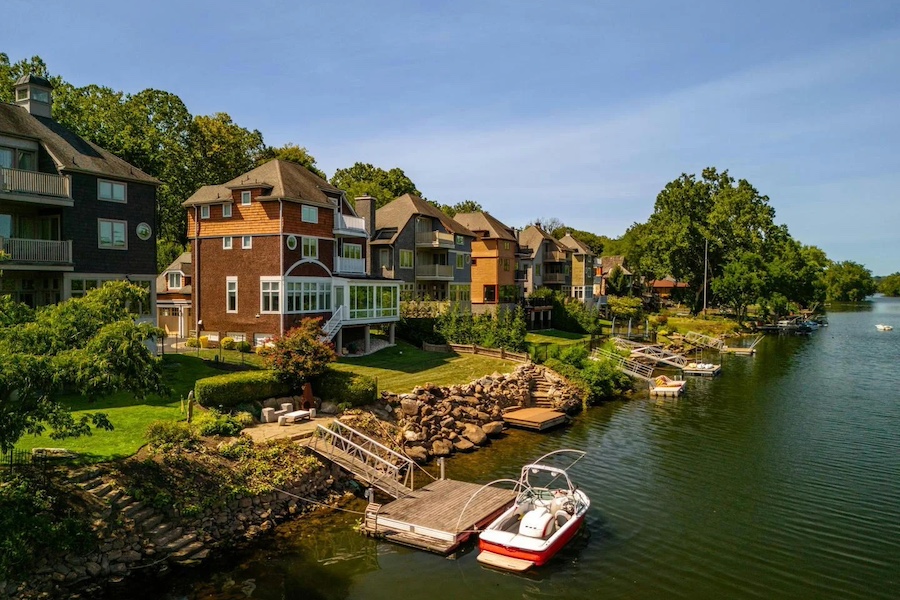
Bright MLS images via RE/MAX Access
Montgomery County
236 River Road, Gladwyne / 4 beds, 4 full/1 half baths, 3,380 square feet, $1,875,000
Open houses: Saturday, September 14th and Sunday, September 15th, noon to 2 p.m.
Once in a blue moon, the opportunity for you to live in one of Gladwyne’s most exclusive and desirable addresses comes along. There must have been a blue moon recently, for this house on River Road has come on the market.
There are only 43 house lots along this riverside drive, and all of them have docks on the river. And like its neighbors, this 11-year-old house has plenty of decks looking out on the river.
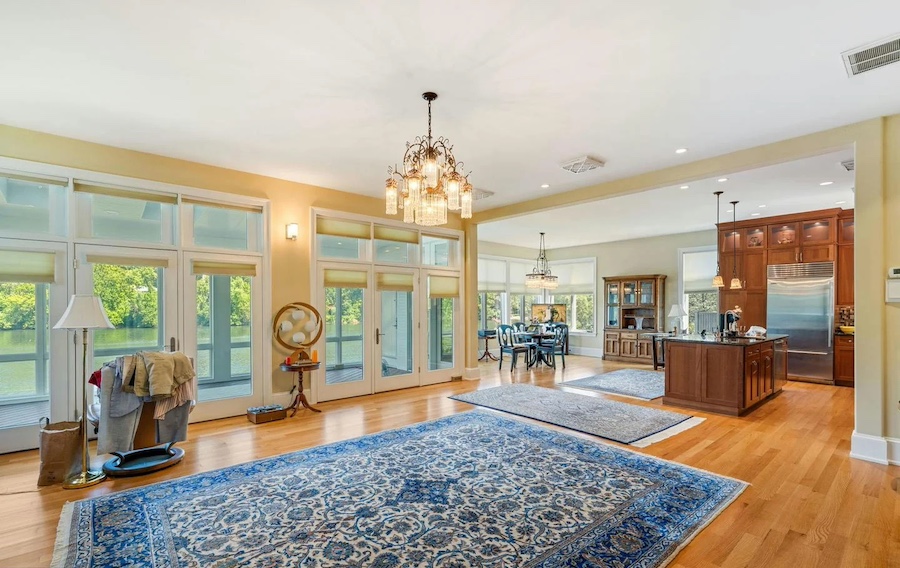
Main floor
The one on the main floor is an enclosed sunroom. The main floor itself is an open space that blends the living room, dining room, breakfast room and kitchen together to make entertaining easy.
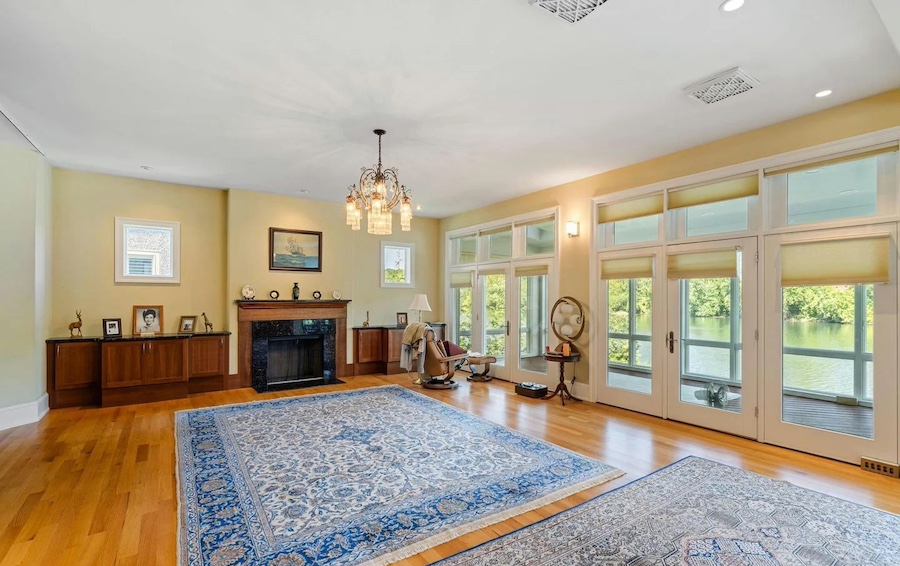
Living room
The living room also has a fireplace.
The second-floor primary bedroom has a covered balcony overlooking the river and a sumptuous primary bathroom. The river-facing bedroom on the third floor also has a balcony. And the finished basement could serve as a rec room, media room, home gym or any of several other uses.
As a railroad line separates River Road from the Schuylkill Expressway and the rest of Gladwyne, you will live in peace and tranquility here while enjoying views others would kill for — even other Gladwynites.
236 River Rd., Gladwyne, PA 19035 [Michael D. Fabrizio | RE/MAX Access]
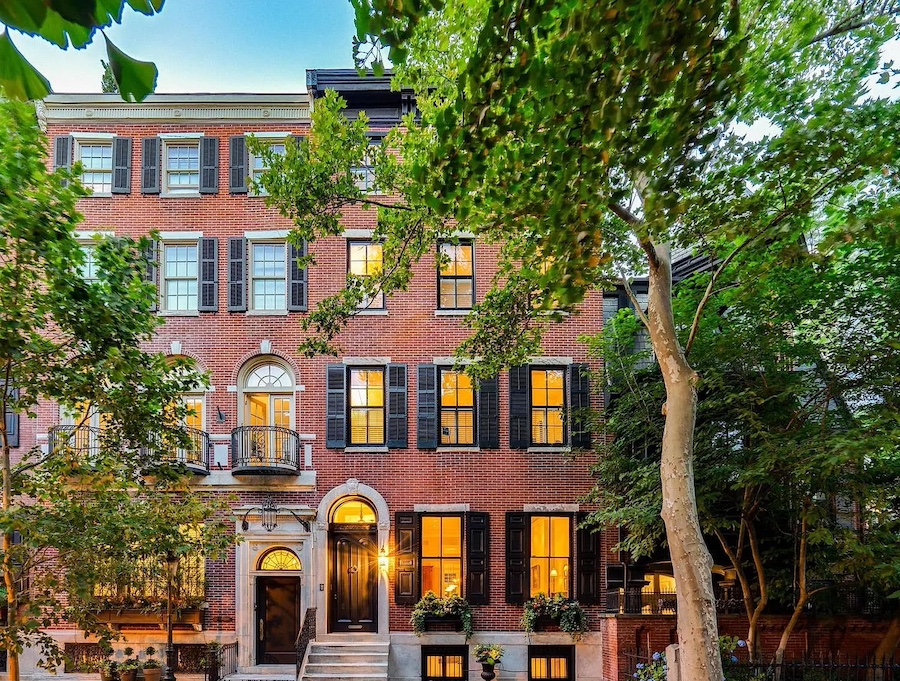
Bright MLS images via Compass
Philadelphia
1805 Delancey Place, Rittenhouse Square / 5 beds, 5 full/1 half baths, 5,596 square feet, $3,650,000
Open house: Sunday, September 15th, noon to 2 p.m.
If you go by the public records, this grande dame on Center City’s most sought-after street may well be one of the oldest houses west of Broad Street, as those list its construction date as 1752. But, as both the listing agent says in her copy and I said when this house went on the market last fall, this house more likely went up sometime around the Civil War, as many of its neighbors did.
Regardless when it was built, however, it has kept pace with the times while maintaining its Colonial character.
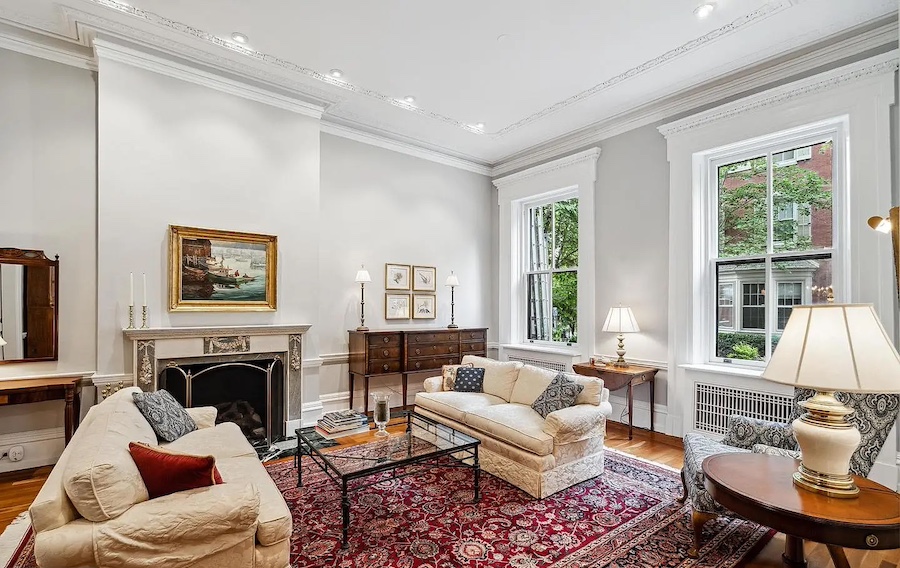
Living room
Thanks to its 22-foot-wide, 70-foot-deep lot, this house offers space in abundance. The high-ceilinged main-floor living room features both crown and coffer molding along with a classic fireplace. That same high ceiling means extra storage and pantry space in the top-drawer eat-in kitchen beyond the dining room (which also has a fireplace).
The primary suite and a den with a deck make up the second floor, while the sumptuous primary bedroom lies off the next landing up. Entered through an oval foyer lined with bookcases, it boasts a bathroom done up in custom green tile. (All of the bathrooms in this house have colorful custom tile, by the way.)
A third deck sits off the landing just below the fourth-floor family room/den, which has bookcases galore. The finished basement offers the possibility of an au pair suite and more.
You really should check this elegant Federal townhouse out in person, but if you can’t make it, you can read my description of it from last November instead.
1805 Delancey Pl., Philadelphia, PA 19103 [Mary Genovese Colvin and Margaux Pelegrin | On the Square Real Estate | Compass]


