Jawdropper of the Week: 18th-Century Farmstead in Kimberton
The original house on this 2.7-acre farmstead dates to 1745, but additions and thoughtful updates make this fully loaded place as fresh as today.
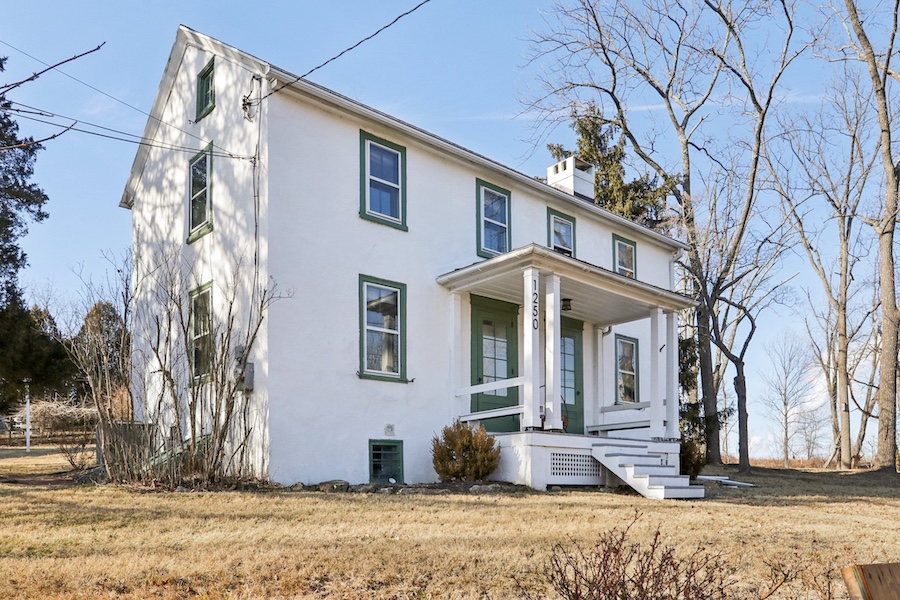
This simple stucco-over-stone house has sat at what’s now 1250 Hares Hill Road, Phoenixville, PA 19460 for some 280 years. But as you will soon see, neither it nor time have stood still, fortunately. / Photography by Douglas Kirk via BHHS Fox & Roach Realtors
One reason many people love living in this area is its rich history. The past is present just about everywhere you go.
In the suburbs, some of that history has gotten buried under the detritus of post-World War II auto-centric design. But there are other places in suburban Philadelphia that retain the character they had back when.
Kimberton, just west of Phoenixville, is one of those places. And that’s where you’ll find this 18th-century Kimberton farmstead house for sale.
Viewed from Hares Hill Road, this house still looks much as it did when it was built in 1745. As you can see above, it has the two front doors common in many farmhouses of the era. And it sits next to a weathered bank barn that looks like it’s been around almost as long.
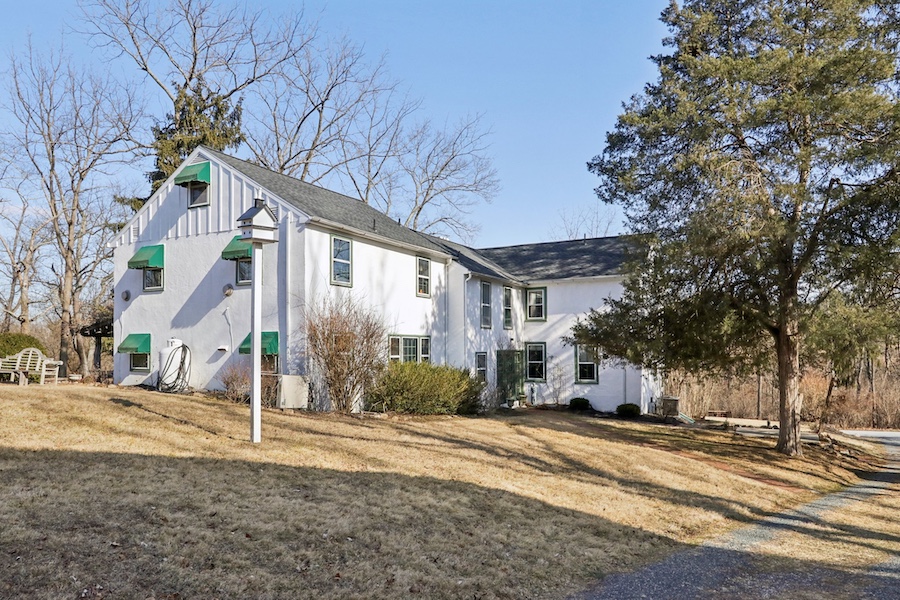
Exterior side
But turn into its driveway and you will see that much about it has changed since 1745.
For starters, you don’t enter it through either of those front doors, even though both still work.
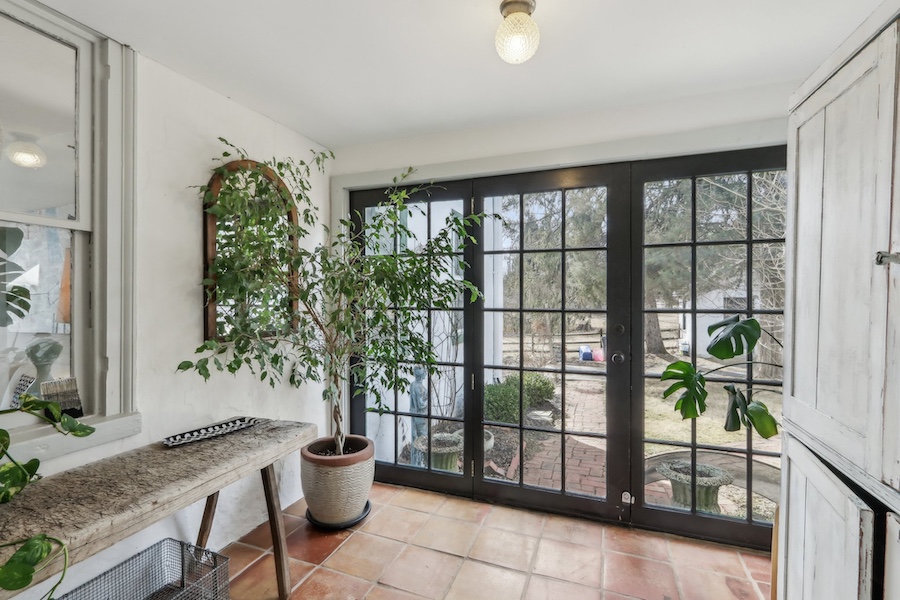
Foyer
The main entrance to this house is via the large French doors in the wing that connects the 1745 farmhouse to the 1960 addition that contains most of the main living spaces.
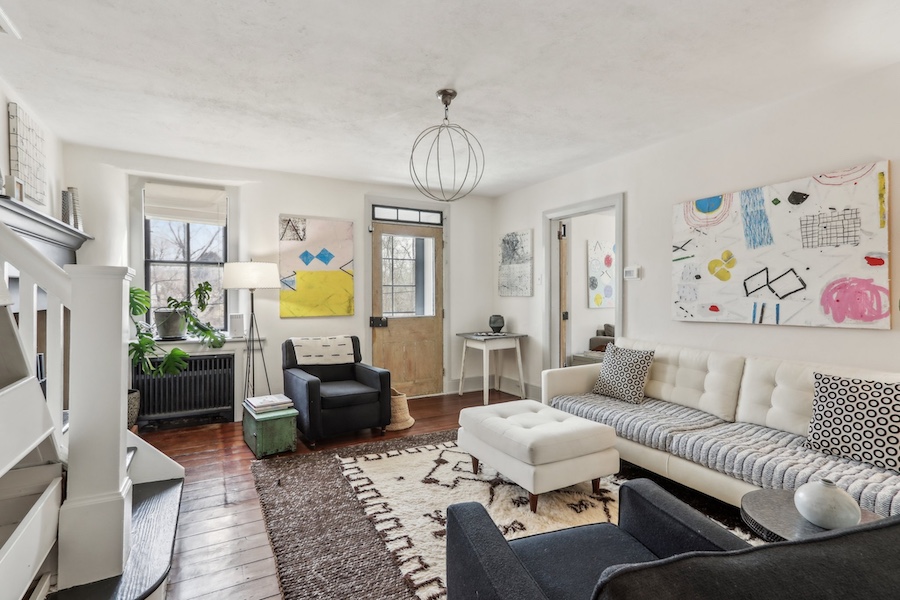
Living room
Had you gone through the front door on the right, however, you would have entered this simple yet dignified living room.
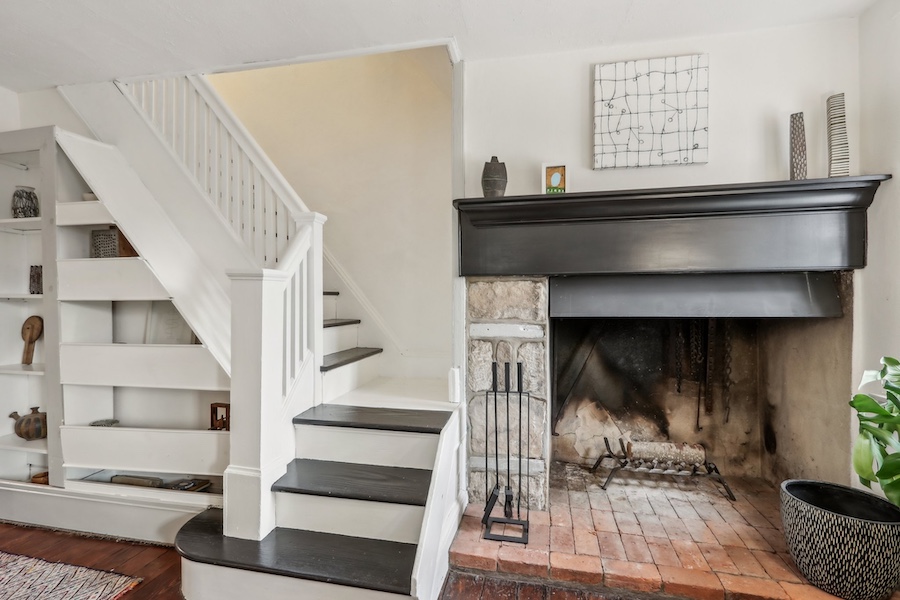
Living room fireplace
It contains one of two hearth fireplaces found in this house. That suggests that originally, this was its kitchen.
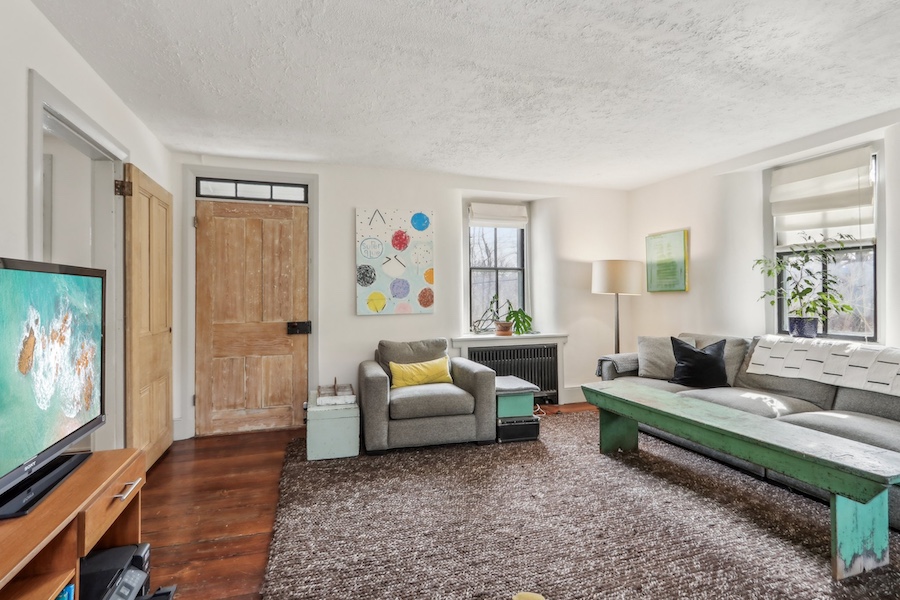
Den
Adjacent to it is a den, likely the original living room. You can access it through the left-hand front door.
Both of the main-floor rooms in the original farmhouse have their original wide-plank pine floors.
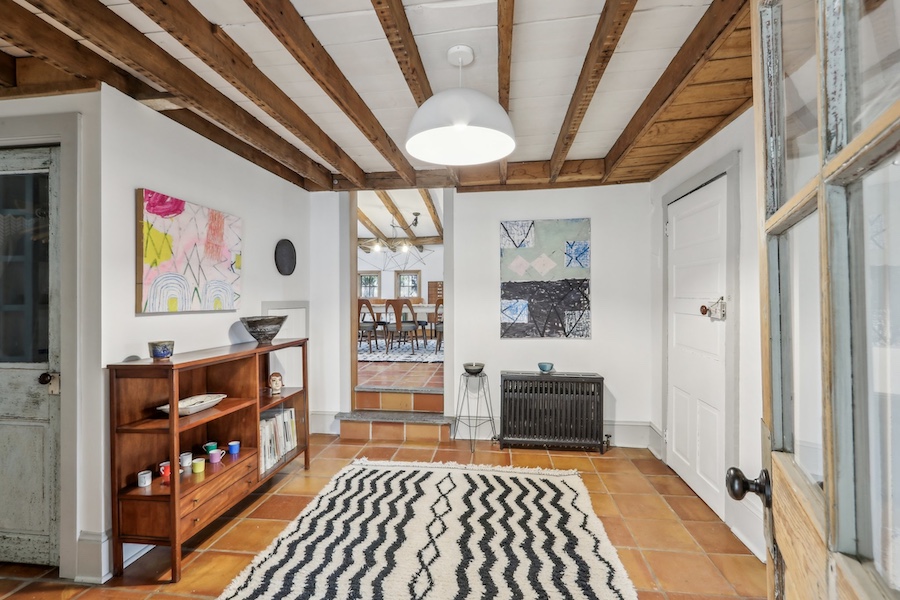
Entrance hall
Behind it is this entrance hall that connects to all of the main living spaces. The dining room, which we will get to in a bit, sits across this room from the foyer. Note the original beamed ceilings in both.
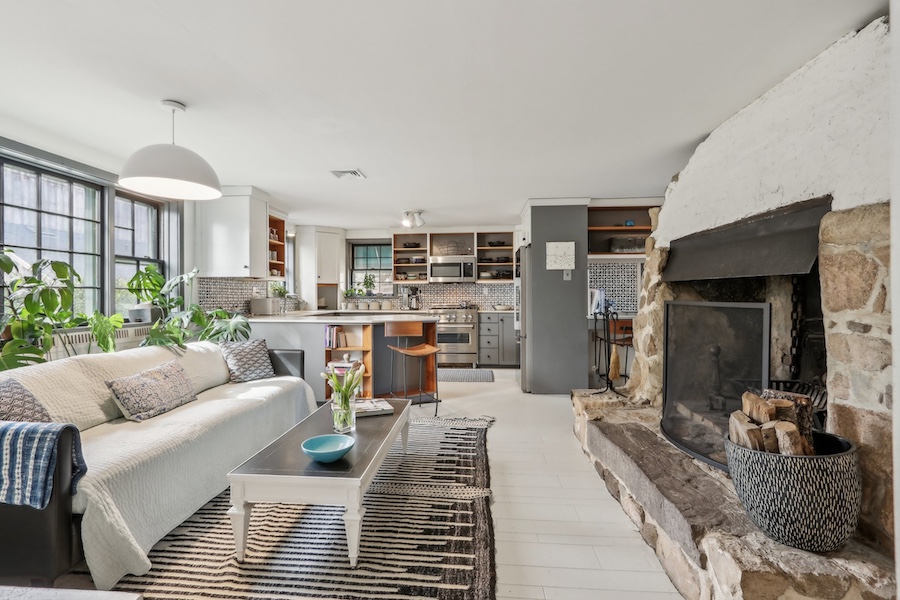
Everyday living suite
But first, let’s continue in the direction we were headed from the living room. That takes us to a light-filled everyday living suite.
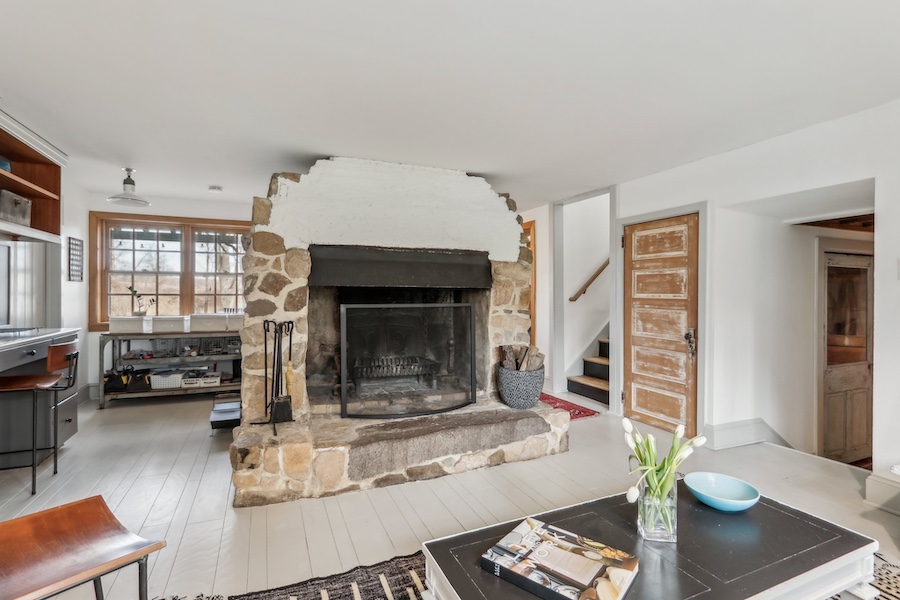
Family room fireplace
The hearth fireplace in its family room looks like it had been preserved from a structure that had vanished from its site. Instead, it used to be a fireplace for an outdoor kitchen. Presumably, the 18th-century occupants of this house used it to cook in the summer, when it would have been too hot to cook indoors.
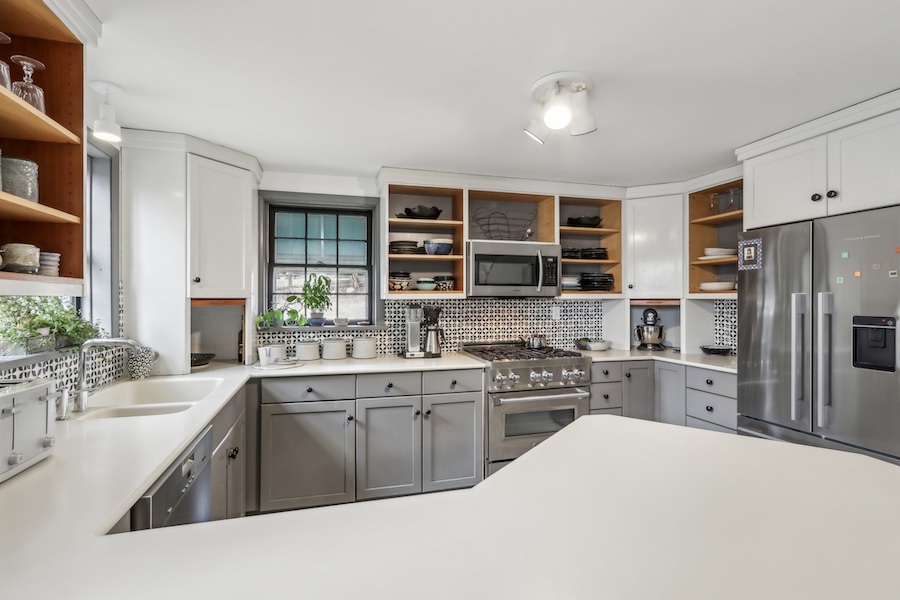
Kitchen
Beyond the den is today’s kitchen, outfitted with top-drawer appliances and a gas range. A casual dining area sits next to the kitchen.
A hallway from the kitchen leads past a work desk before turning right and running behind the fireplace to the dining room. A laundry room and mud room also lie off this hall.
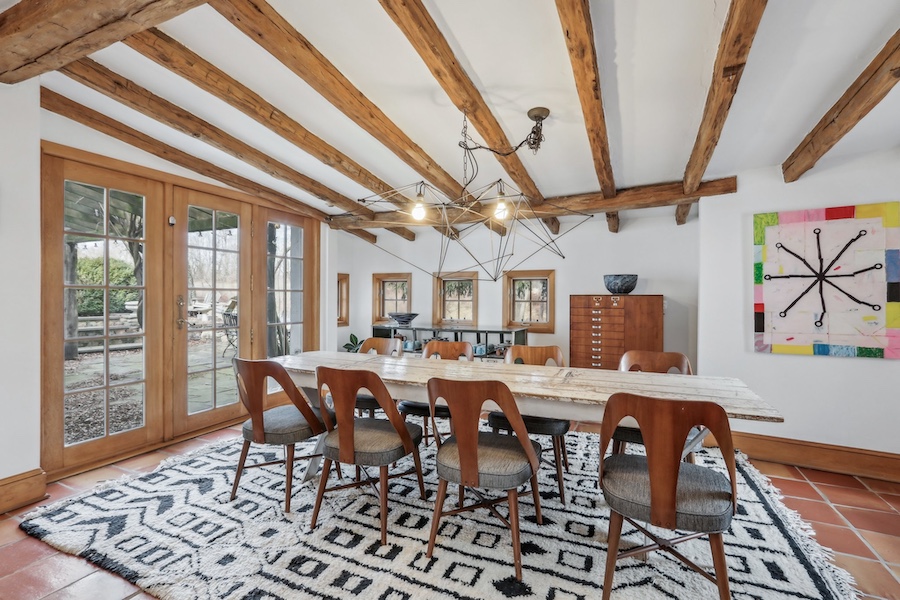
Dining room
The dining room occupies an ell off the entrance hall that also has large French doors connecting it to an arbor-covered patio. This arrangement plus the patio door off the kitchen hallway makes indoor-outdoor dining a breeze when the weather’s nice.
Note also how the dining room blends past and present between its weathered ceiling beams and its modern chandelier inspired by industrial design.
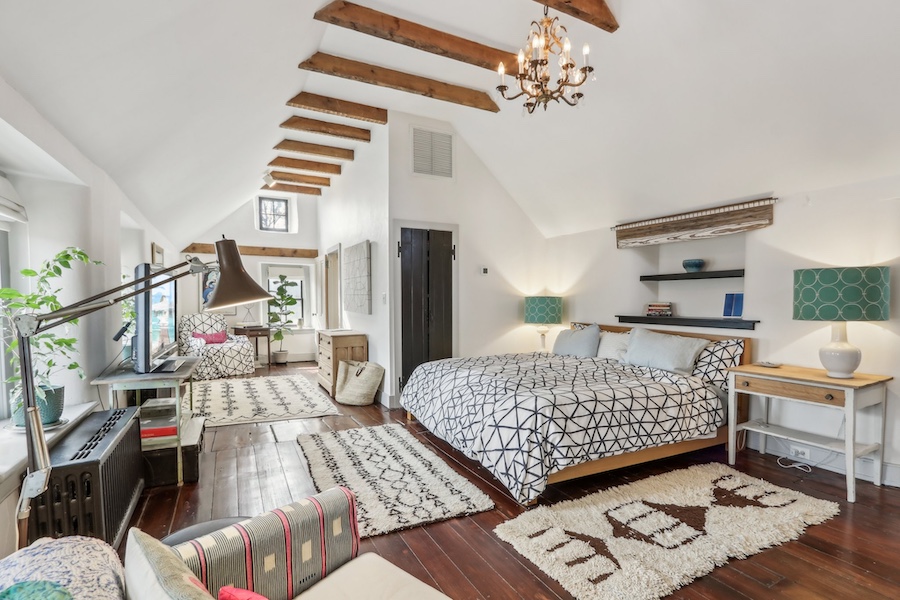
Primary bedroom
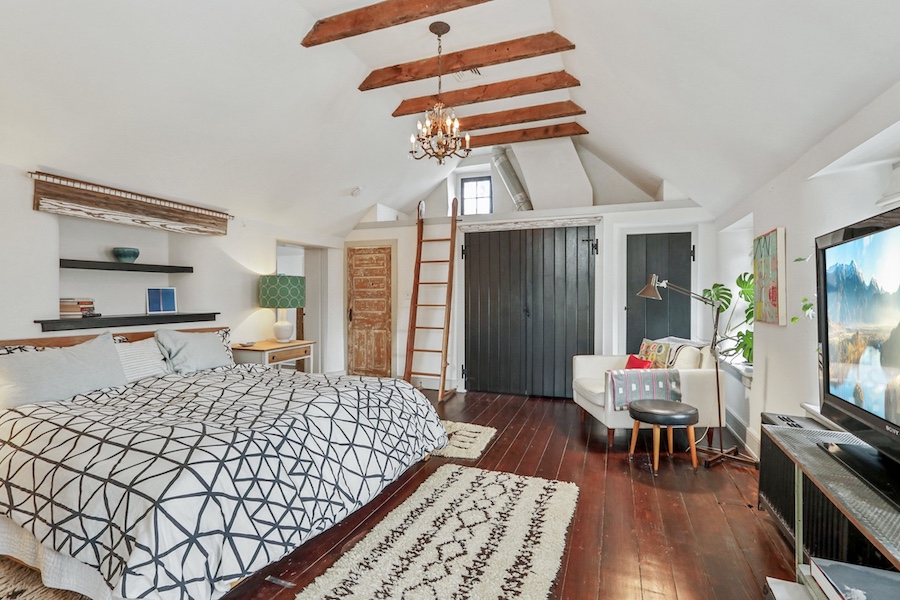
Primary bedroom
The primary bedroom occupies the second floor of the original 1745 farmhouse. It also has original beams in its vaulted ceiling.
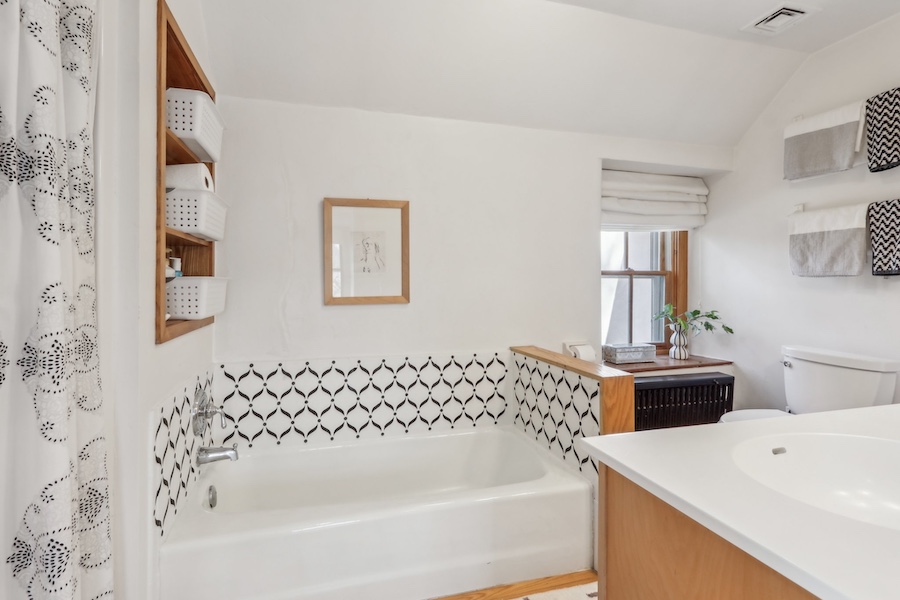
Primary bathroom
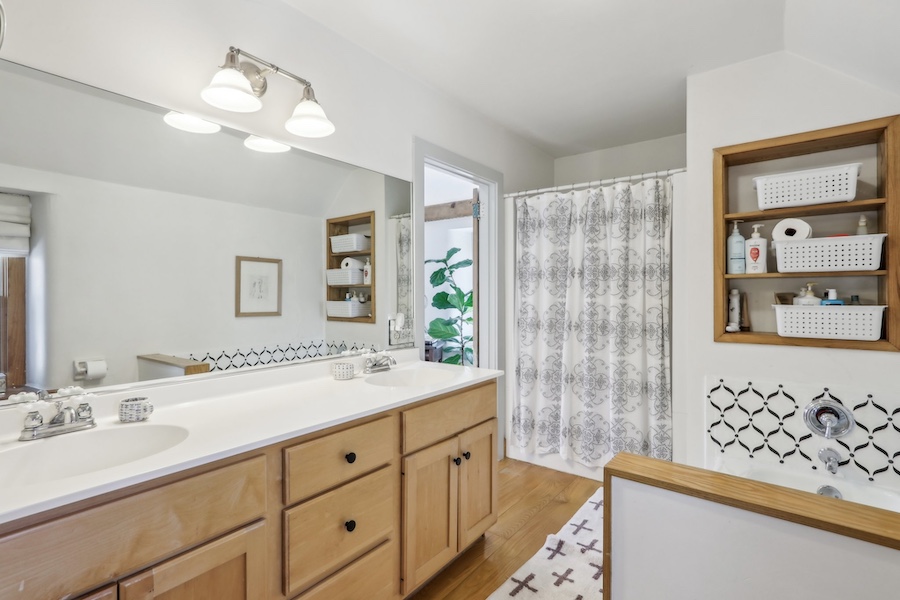
Primary bathroom
Its bathroom includes dual vanities and a separate tub and shower.
Three more bedrooms and a hall bath fill the rear wing. Its finished attic can serve as a playroom.
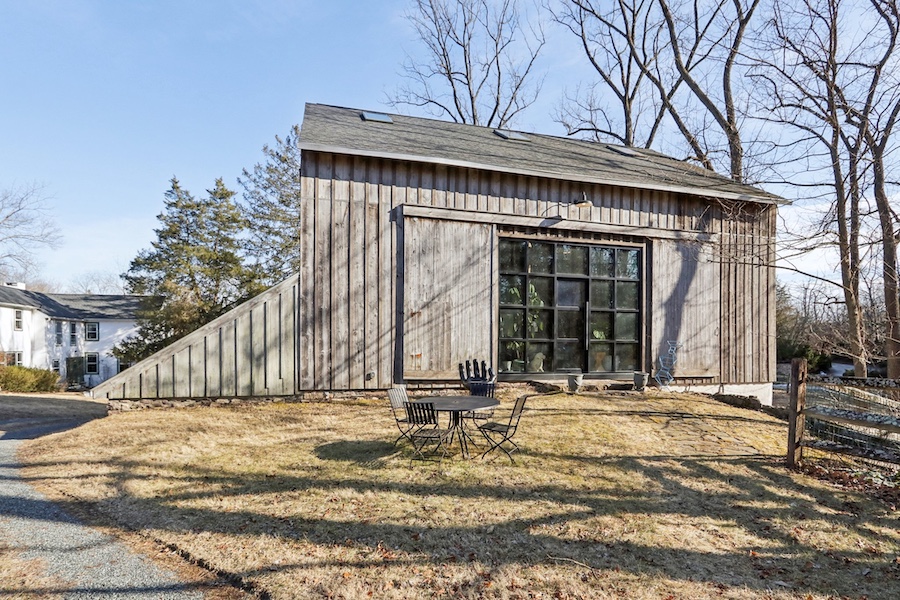
Barn
The bank barn next to this house currently functions as a guest house and artist’s studio. It got totally made over in 2020 by Janiczek Homes.
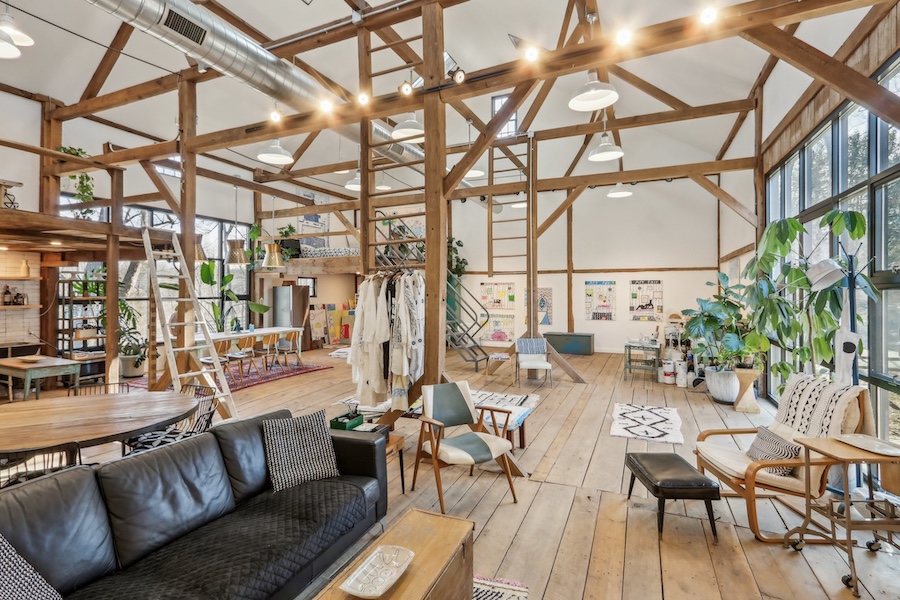
Barn interior
The company was so proud of its work, it included photos of it in its “Portfolio” section, and it should be easy to figure out why when you enter this huge, open space.
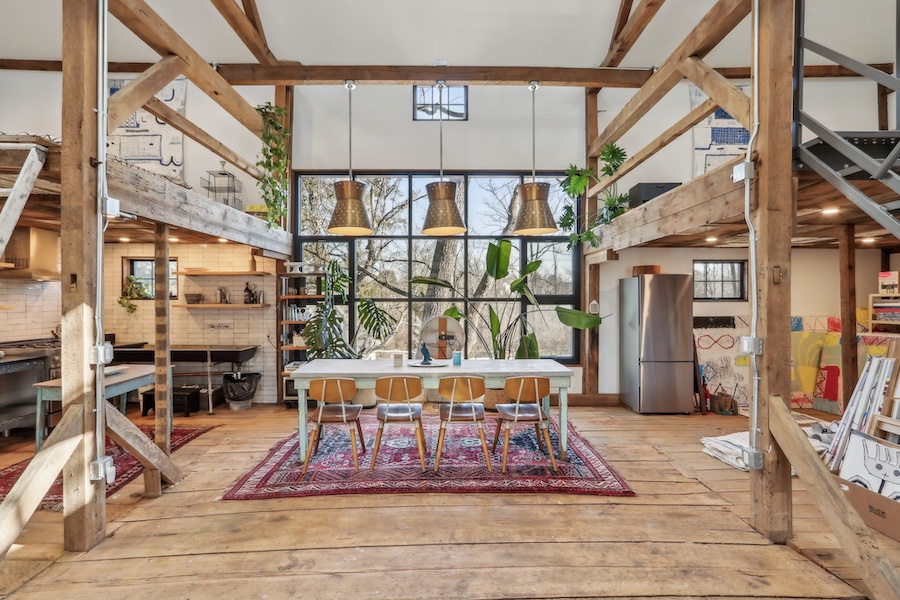
Dining area and sleeping lofts
In addition to combining a rustic and an industrial aesthetic, the design lets loads of natural light in through the large windows on either side and the skylights in its roof.
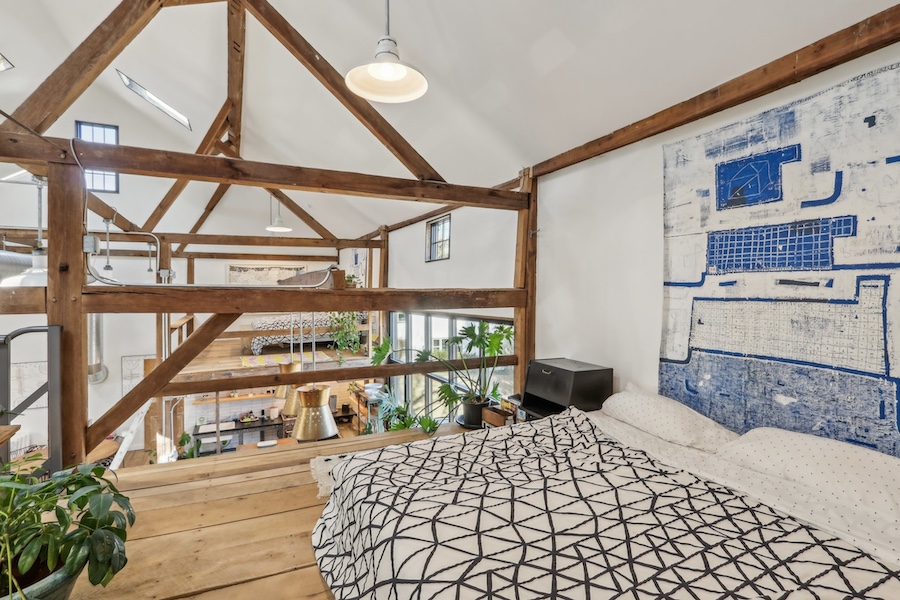
Loft bedroom
Its two lofts each function as a bedroom. Studio space lies between the loft with stairs leading up to it.
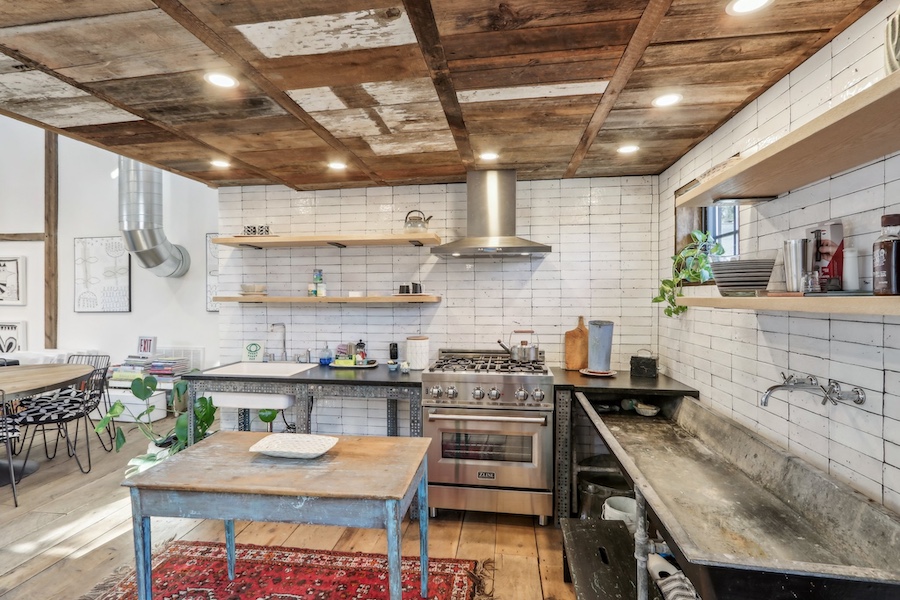
Kitchen
Under the one with the ladder sits a full bathroom and a kitchen with Belgian tile, soapstone counters and industrial fixtures.
The barn’s lower level contains two horse stalls. It opens onto a fenced-in exercise area for the horses.
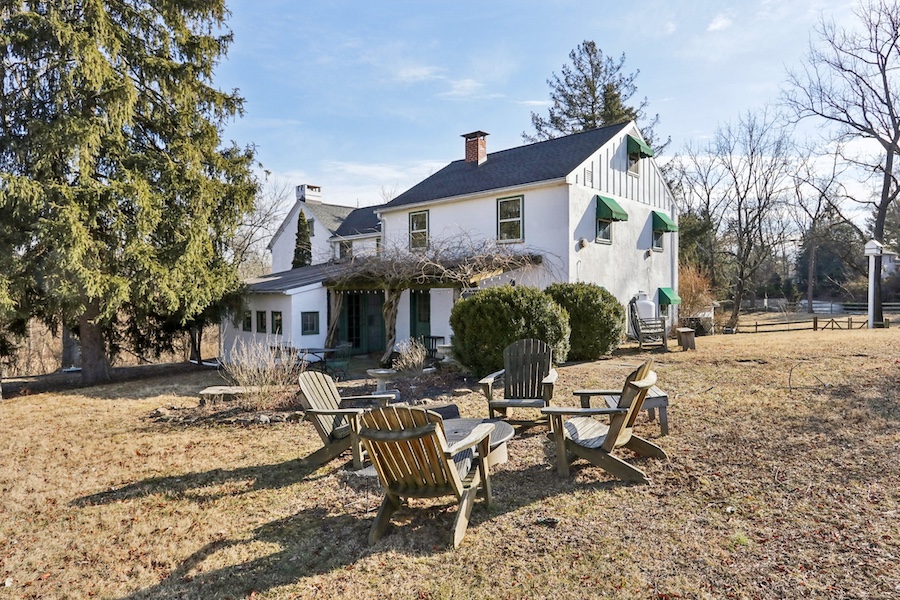
Backyard
An in-ground pool with a brick surround sits behind the farmhouse. In addition to the patio, the backyard has seating that faces the adjacent French Creek Preserve. This 60-plus-acre reservation means that, no matter what happens around this area, you will enjoy views of unspoiled countryside as long as you live here.
And the village of Kimberton, a not-too-long walk down Hares Hill Road, also retains its country crossroads character. On Saturdays, however, chances are you may run into some traffic if you decide to do your food shopping at Kimberton Whole Foods that day. I’d recommend you buy this 18th-century Kimberton farmstead house for sale for this reason as well, as this family-owned market has sold only fresh, natural and organic foods from local farmers the owners know for its nearly 40 years in business. (In other words, why patronize Whole Foods Market when you can shop at the real deal?)
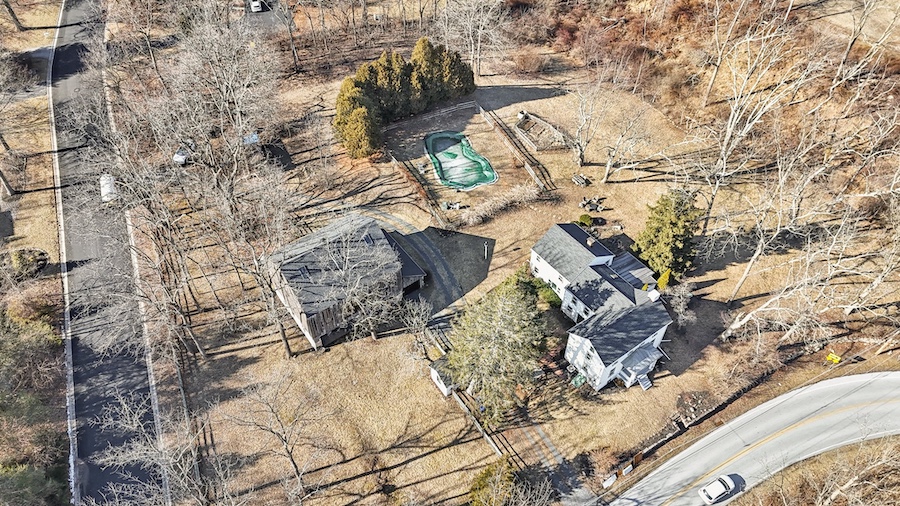
Aerial view
Between everything that’s in this house and everything that’s around it — you can also carouse and dine in nearby Phoenixville — making this historic homestead yours should be a no-brainer.
THE FINE PRINT
(figures are for the main house only)
BEDS: 4
BATHS: 2 full, 1 half
SQUARE FEET: 2,998
SALE PRICE: $1,295,000
OTHER STUFF: I’m actually getting a little ahead of myself by featuring this house this week, for it’s listed as “coming soon.” But given how attractive and feature-packed this house is, would you want to wait to see it? But if you want to tour it, you will have to. It will be active by the end of the month.
1250 Hares Hill Rd., Phoenixville, PA 19460 [Dana Zdancewicz and Laura Caterson | BHHS Fox & Roach Realtors]


