Jawdropper of the Week: Modern Eurostyle Townhouse in Fairmount
If you cut your teeth on Ikea, then this is where you want to live now that you’ve grown up.
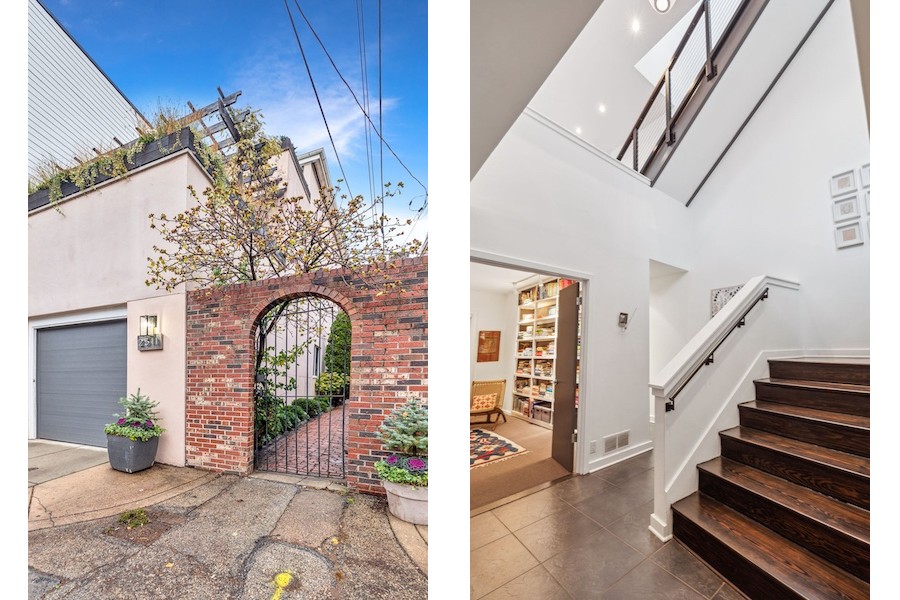
This handsome house at 2311 Perot St., Philadelphia, PA 19130 has clean, modern lines both inside and out, as these photos show. Yet there’s nothing sterile about this place at all. / Photography by Powelton Digital Media via Compass
Way back at the start of the 1980s, author Tom Wolfe aimed his formidable writing talent at modernist architecture and blasted a hole in the middle of it with his book From Bauhaus to Our House.
In addition to arguing that modern buildings were awful places to live and work in, Wolfe contended that the European theories that underlay modernism were ill-suited to America. He especially detested the less-is-more philosophy behind the International Style.
Then, five years after his book appeared, the first Ikea home furnishings store in the United States opened in Plymouth Meeting. Before too long, Americans had taken to the clean, modern, minimalist lines of Scandinavian design, proving Wolfe at least partly wrong.
If you still have some of the furniture you bought at Ikea when it was new to America — and if you have a POÄNG armchair, you probably do — it will look and feel right at home inside this Fairmount modern Eurostyle townhouse for sale.
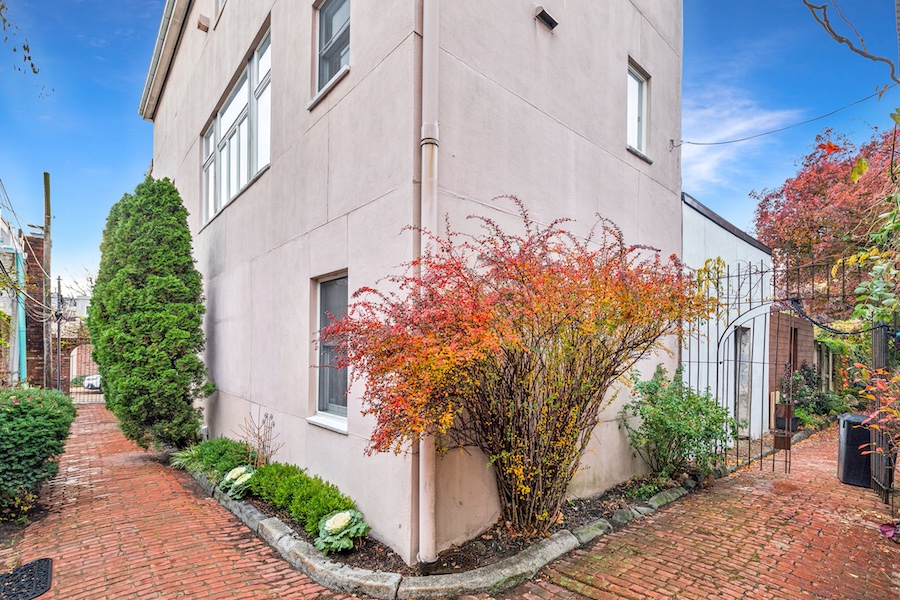
Exterior view from Pigs Alley corner
While it sits amidst traditional Philadelphia brick rowhouses, it should be clear from the exterior photos that it wouldn’t look at all out of place in Sweden, Ikea’s birthplace, or Germany, where Walter Gropius founded the Bauhaus in 1919.
Nor does it look out of place here. Its simplicity pairs well with the unfussiness of its neighbors.
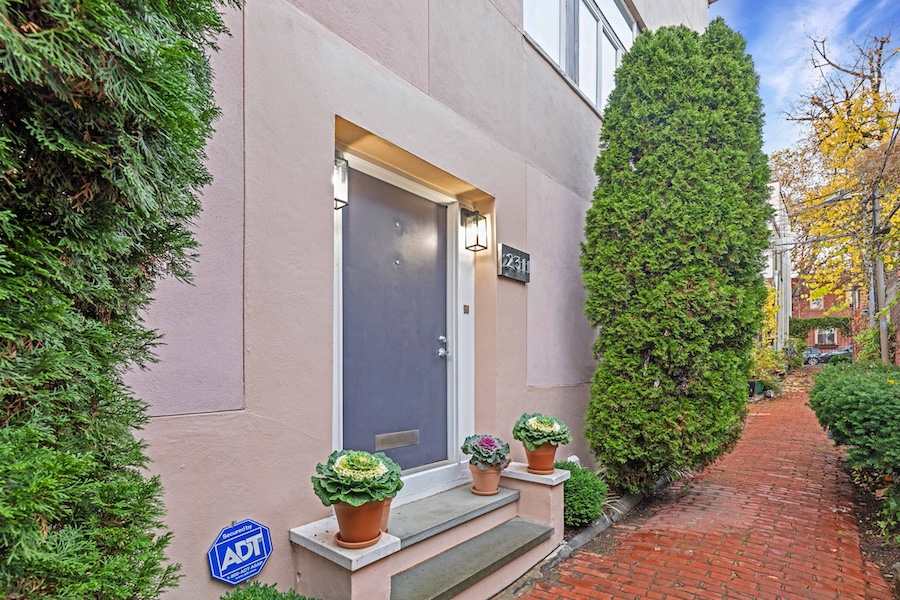
Front entrance
Its clean lines complement the gated brick walkways you use to reach it. And once you walk through its front door, you will find that same clean simplicity carries on to the inside, with accents and design elements that keep it from being bland, boring, or annoying.
Starting with the two-story-high foyer located between the garage and the two first-floor bedrooms.
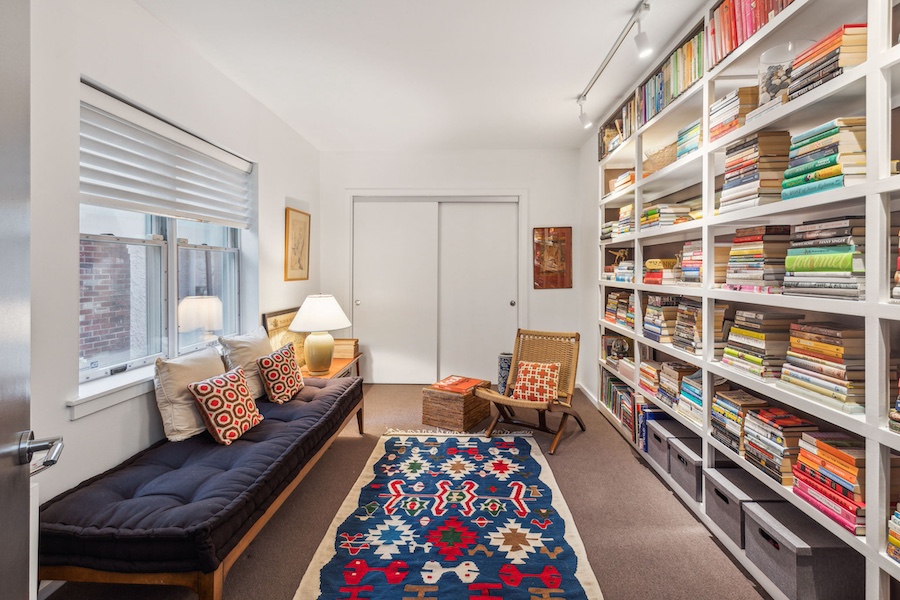
First-floor bedroom/den
One of those bedrooms has a wall of built-in bookshelves that makes it ideal for use as a den. You will also find a full bathroom on this floor.
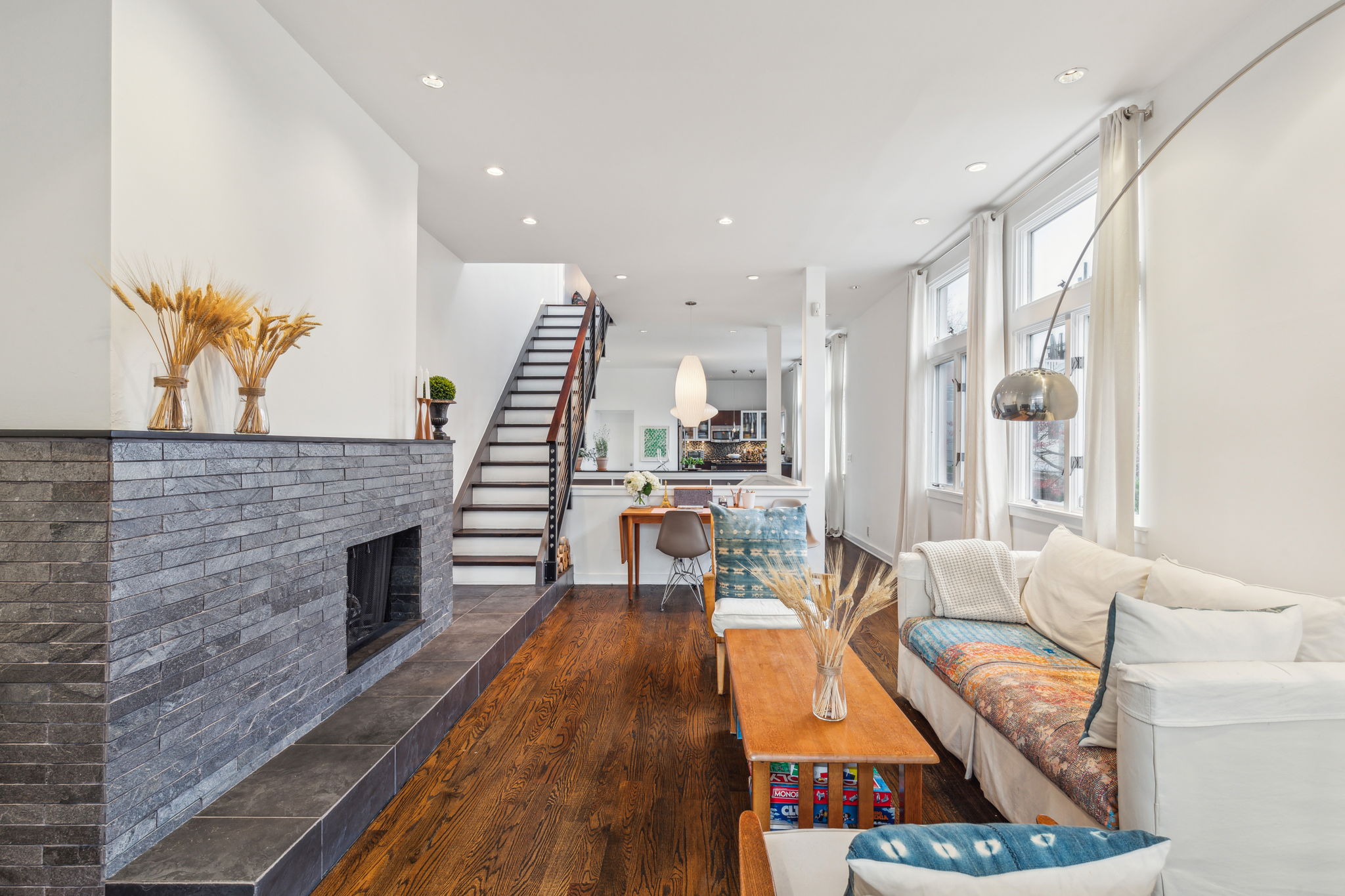
Main floor
An open staircase leads from the foyer to an equally open main floor.
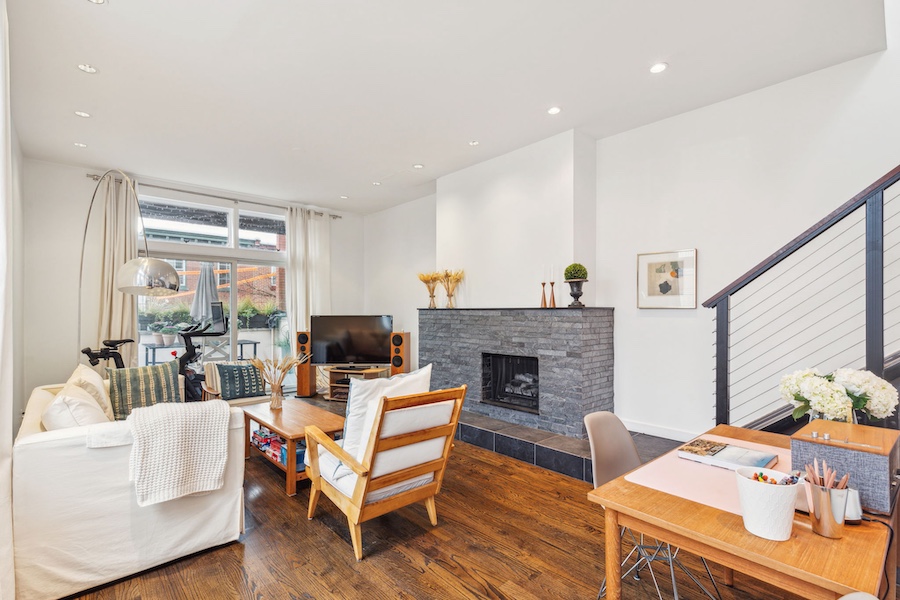
Living room
The living room occupies the end facing Fairmount Avenue. Its grey brick fireplace contrasts nicely with the white walls and hardwood floors.
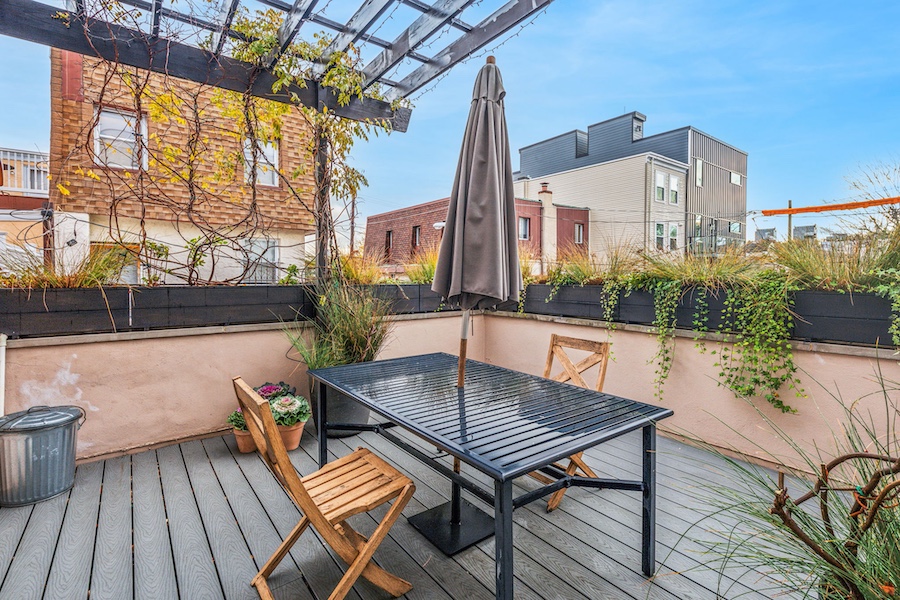
Living room balcony
A balcony with a pergola next to the living room overlooks Fairmount Avenue.
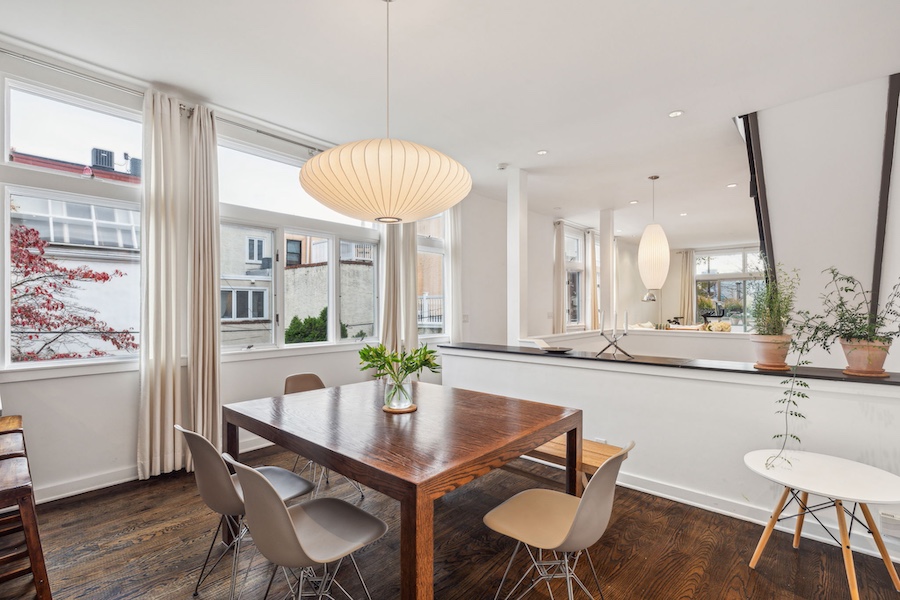
Dining room
The dining room and kitchen sit on the other side of the stairs from the foyer. Note the paper lanterns hanging over both the stairs and the dining table.
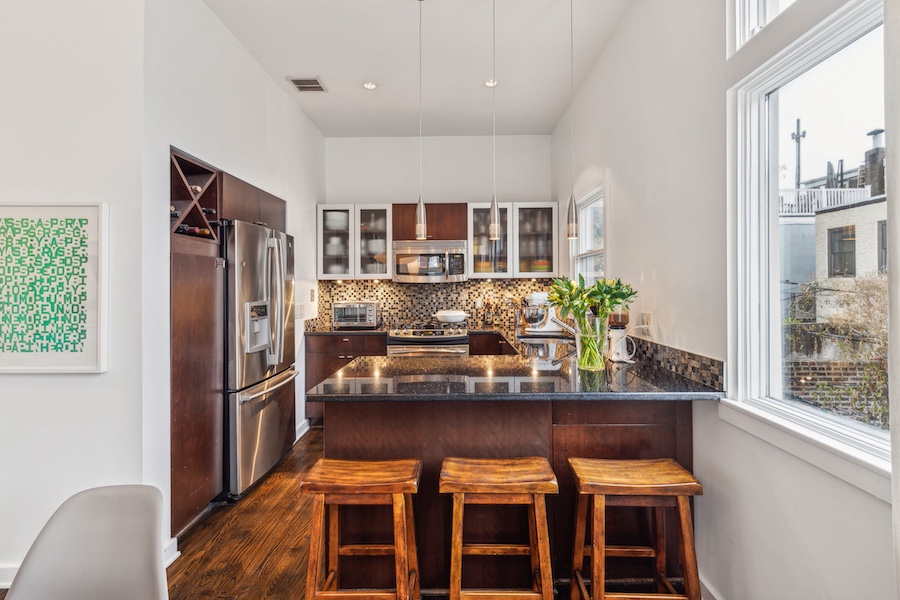
Kitchen
The updated kitchen next to the dining room includes bar seating at its peninsula. And the main floor contains a half-bath for your guests.
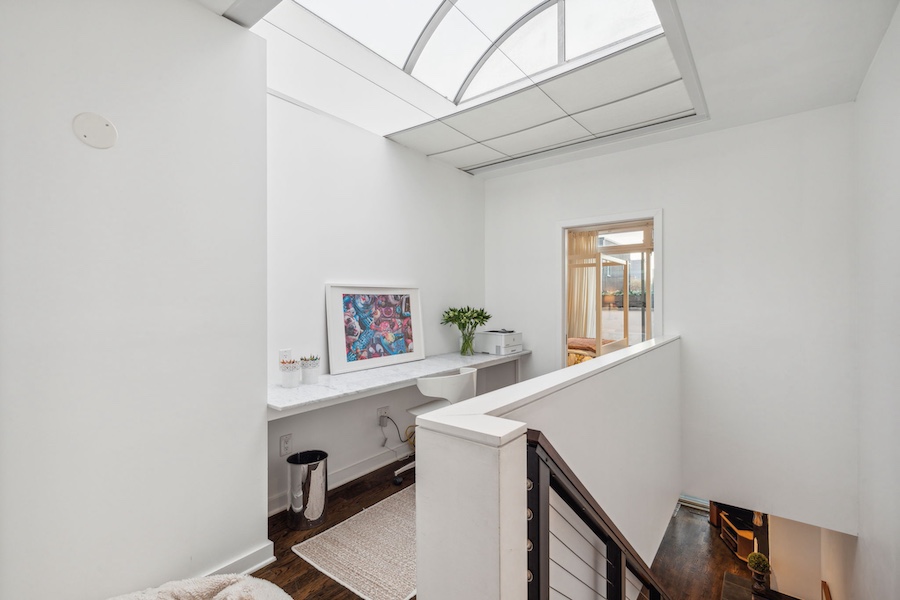
Third-floor hallway
A separate stairway runs from the living room to the top floor. The top-floor hallway also has a work desk under its large skylight.
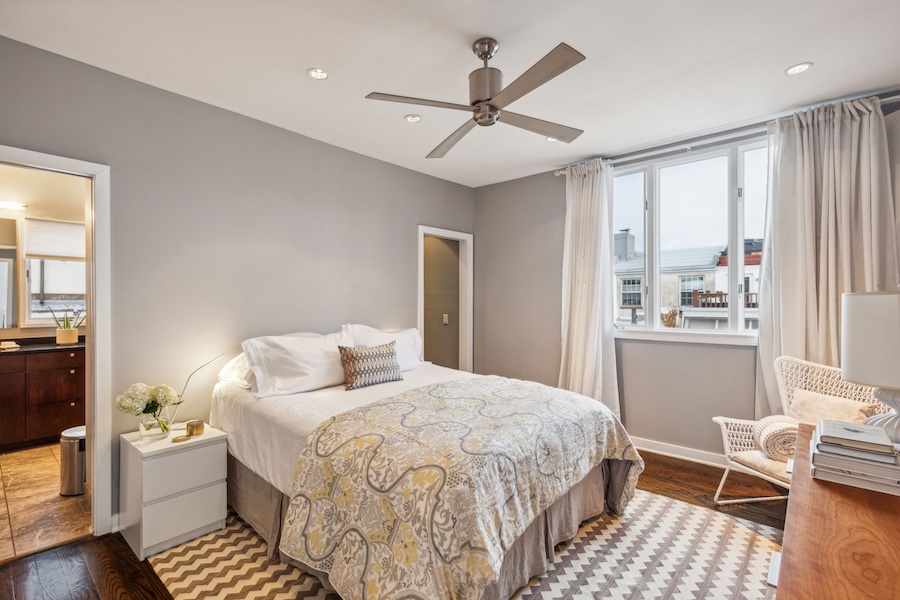
Primary bedroom
The primary bedroom sits over the living room.
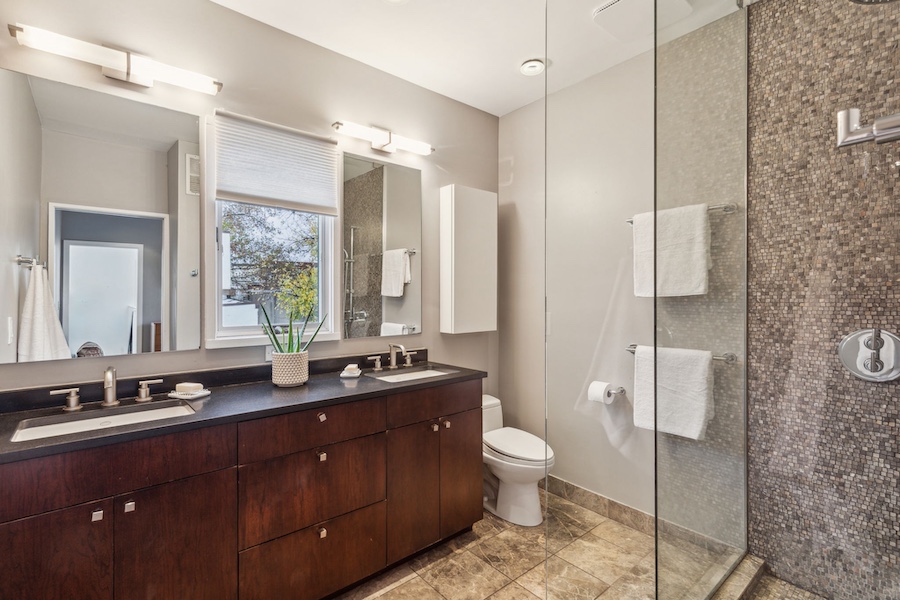
Primary bathroom
It has a large walk-in closet and an equally commodious bathroom with dual vanities and a glass-framed shower.
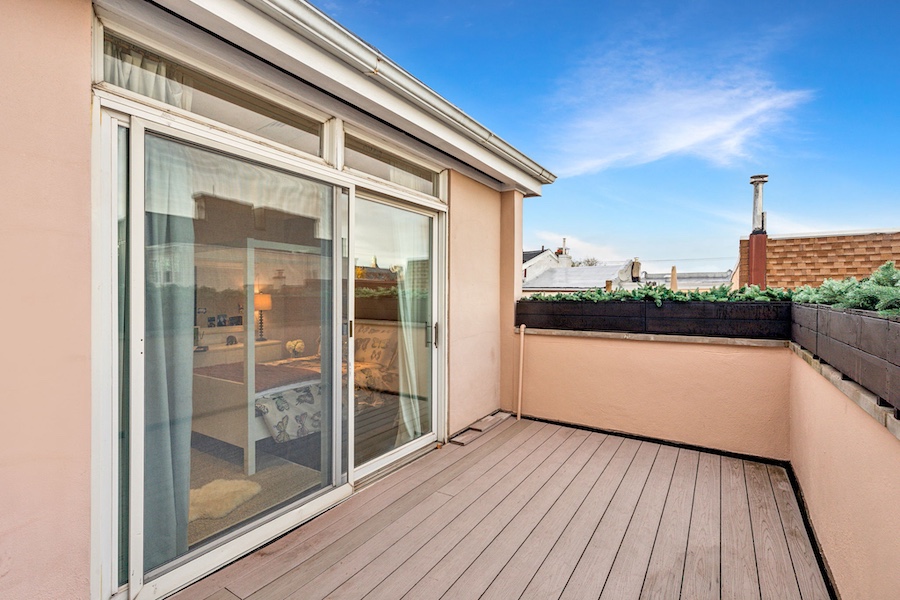
Third-floor deck
The fourth bedroom, in the rear, has its own deck that overlooks Pigs Alley, the second intimate gated walkway that passes this house. You can also catch glimpses of the Center City skyline from here.
This Fairmount modern Eurostyle townhouse for sale is located close to the Art Museum, Eastern State Penitentiary, the Schuylkill River Trail, the Azalea Garden, shopping and dining on Fairmount Avenue, a Target and a Whole Foodst, among other local attractions and amenities.
It’s also older than it looks. Apparently, this clean-lined house got rebuilt at some point, for the property data sheet has the placeholder date of 1925 as its construction date.
I can assure you that Bauhaus design had yet to reach these shores in that year. The first International Style skyscraper in the country, the PSFS Building (now the Loews Philadelphia Hotel), wouldn’t come along for another seven years.
But when it did come, some of those who embraced it produced structures like this one — a Bauhaus house that would be comfortable serving as your house.
THE FINE PRINT
BEDS: 4
BATHS: 2 full, 1 half
SQUARE FEET: 2,820
SALE PRICE: $1,495,000
2311 Perot St., Philadelphia, PA 19130 [Jaime Hyman-Melman | Compass]


