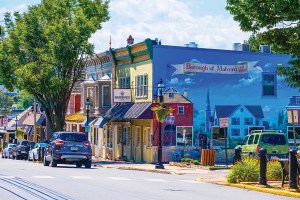Jawdropper of the Week: Tudor Revival Rowhouse in Rittenhouse Square
This double-wide rowhouse offers one-of-a-kind decor and style. You now have the chance to make it a true knockout again.
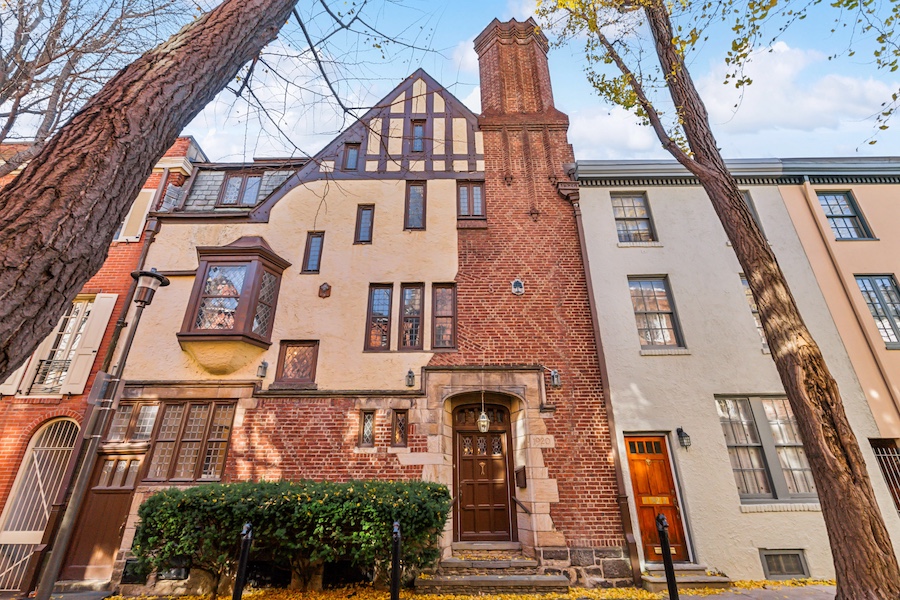
Philadelphia rowhouses tend not to be showy. This double-wide Tudor Revival rowhouse at 1918-20 Panama St., Philadelphia, PA 19103 is an elegant exception to that rule. / Photography by Lee Tomaselli, HouseLens, via BHHS Fox & Roach Realtors
This department has a rule I break only rarely: No photos of empty rooms.
The reason? I’ve found over the years that one of the hardest things for readers to do is to fill empty space with their imaginations.
But when someone produces a house as unique as this Rittenhouse Square Tudor Revival rowhouse for sale, I gladly break that rule because the rooms speak for themselves.
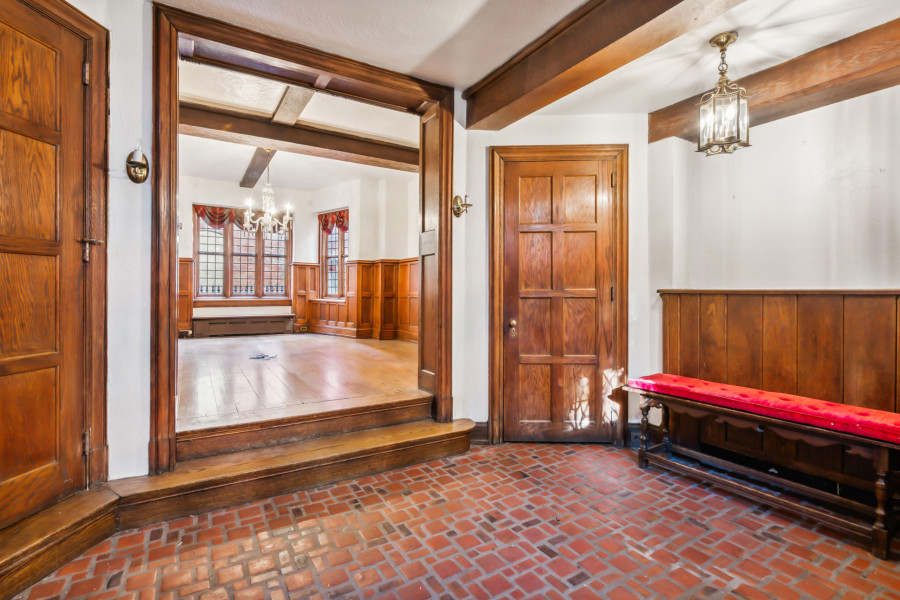
Foyer
Starting with the sunken octagonal foyer, which sets the tone for what’s to come.
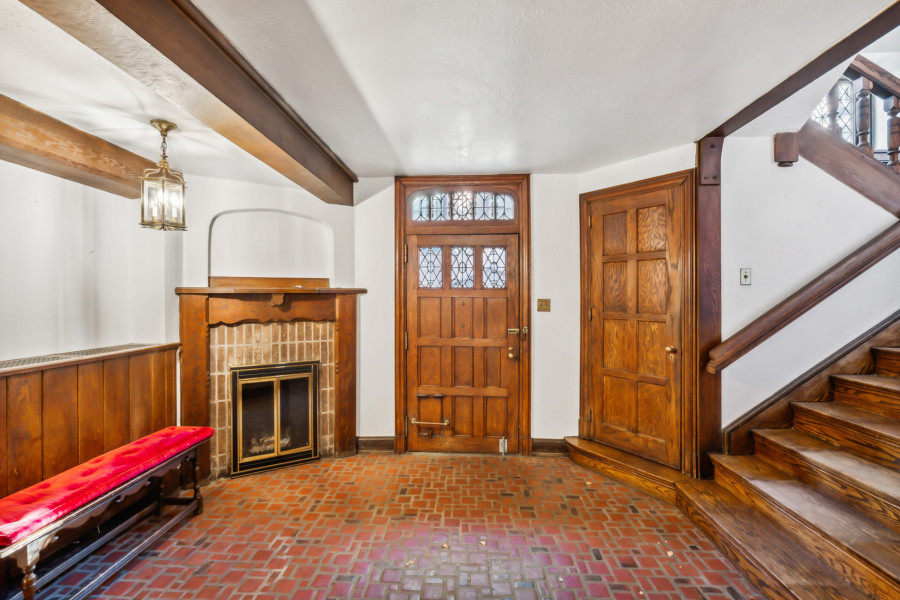
Foyer
Two of the four chamfered corners contain closets. The one next to the front door contains a fireplace and the one opposite the fireplace has a door that leads to the kitchen. A grand staircase begins here and leads to the upper floors.
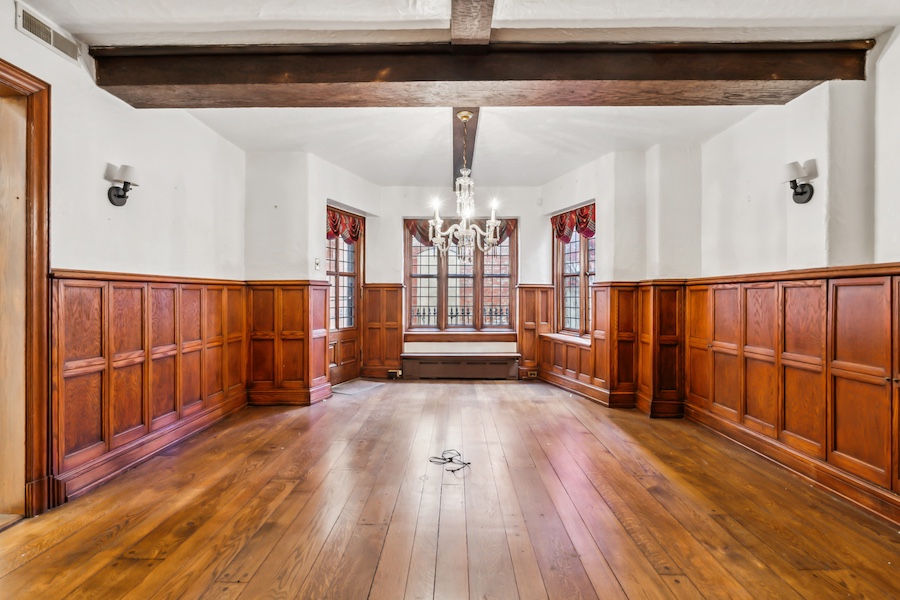
Living room
An elegant living room with paneled wainscoting, exposed beams and a bay window lies directly beyond the foyer.
This house consists of two 19th-century houses that got joined together and made over sometime in the 20th century. (City property records estimate the original construction date for it and most of its neighbors as 1800.) The foyer and the living room lie in 1920 Panama Street, while the kitchen occupies the ground floor of 1918 Panama.
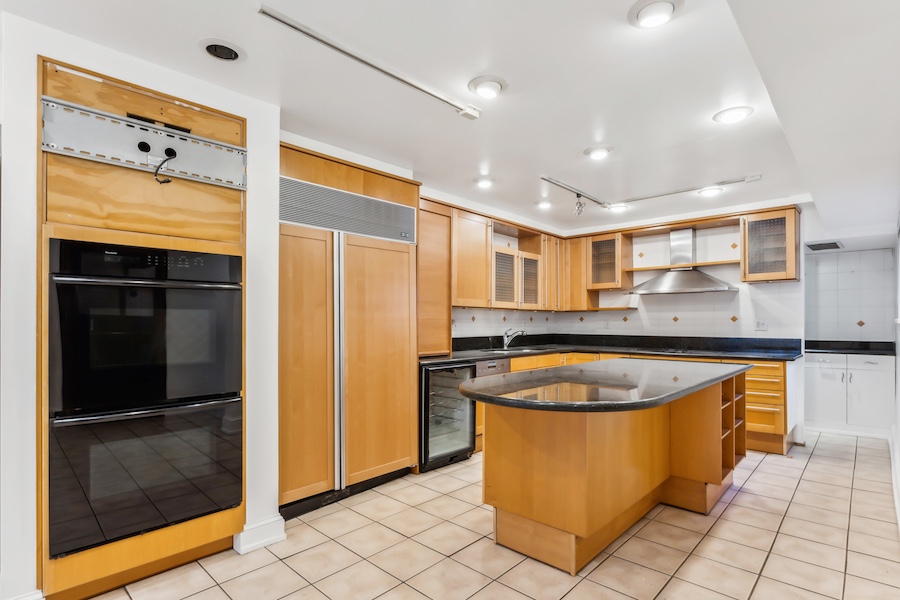
Kitchen
The kitchen appears to be the most recently updated of this house’s rooms.
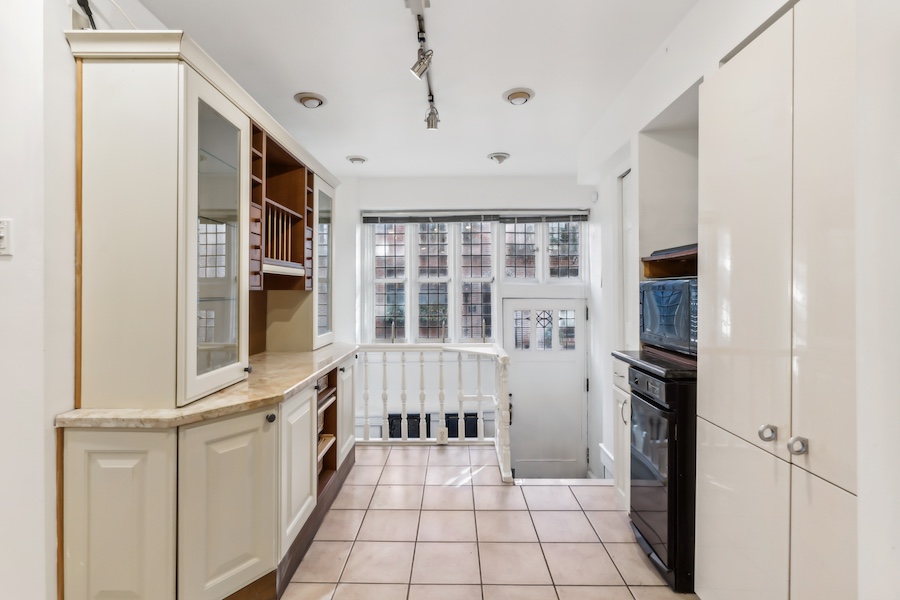
Butler’s pantry
A butler’s pantry next to it leads to 1918’s front door and stairs to the basement. A hallway between the dining room and kitchen leads to the exit to the backyard.
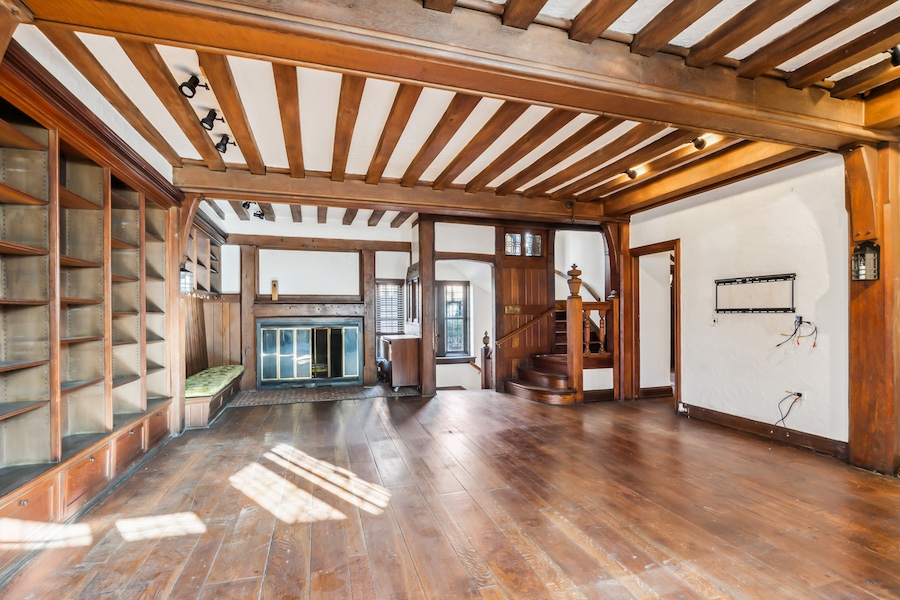
Family room
The grand staircase leads to this large family room on the second floor.
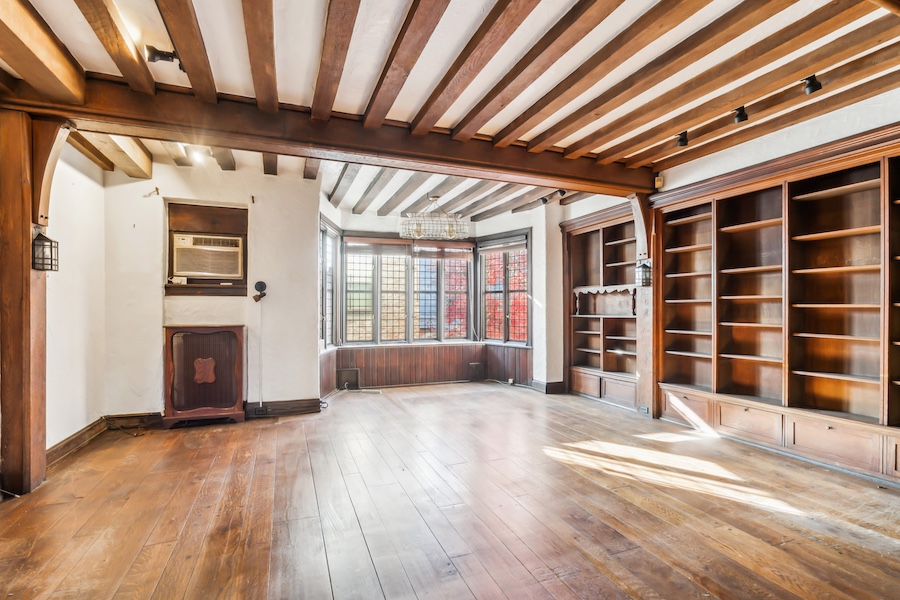
Family room
Note its beamed ceiling, fireplace and ample built-in bookshelves.
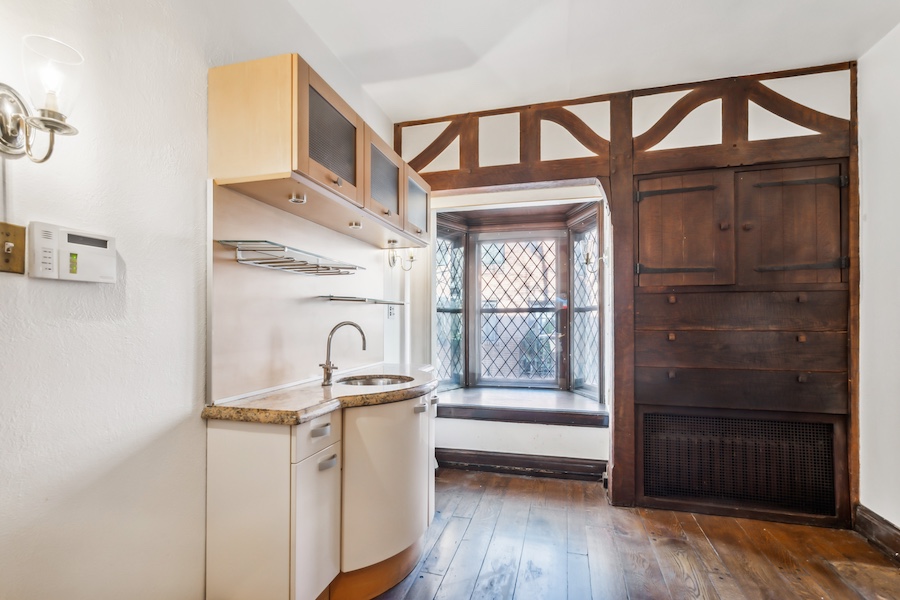
Bar room
A room off the family room at the front of the floor contains a wet bar. A small hallway connects this room to a bedroom with an en-suite bath that makes an ideal guest bedroom.
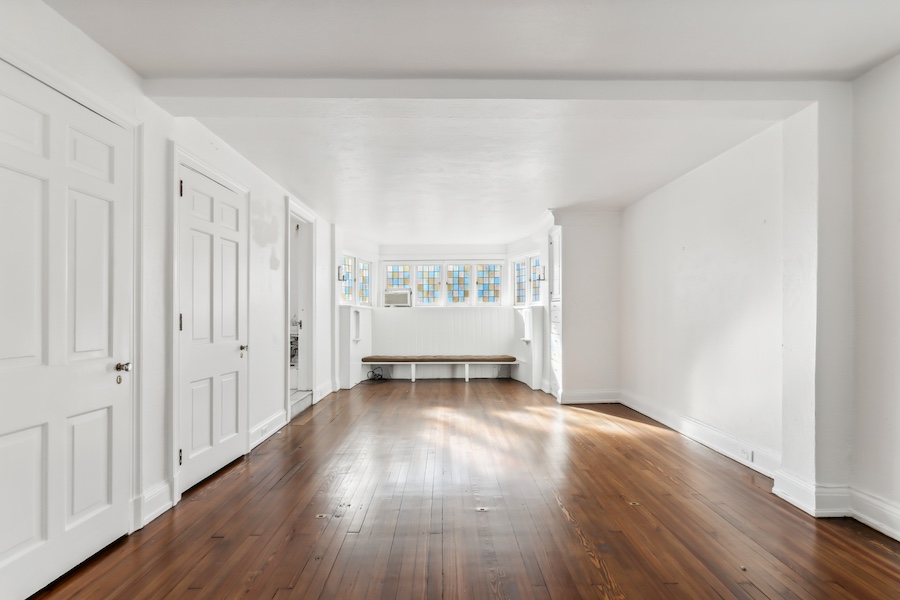
Bedroom
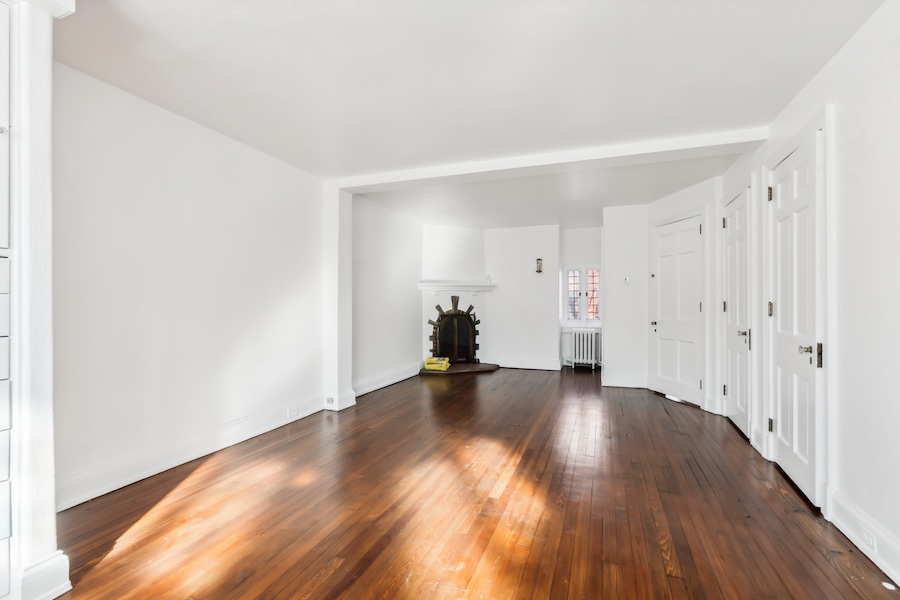
Bedroom
Over the family room is this huge bedroom on the third floor. It has a large bay window at the back and a fireplace in front.
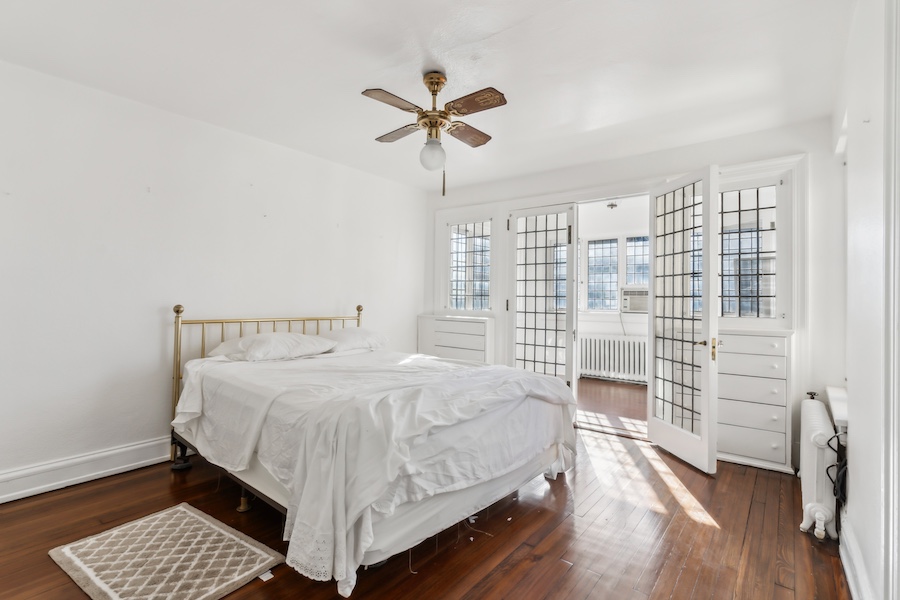
Bedroom
It shares a Jack-and-Jill bathroom with this rear bedroom.
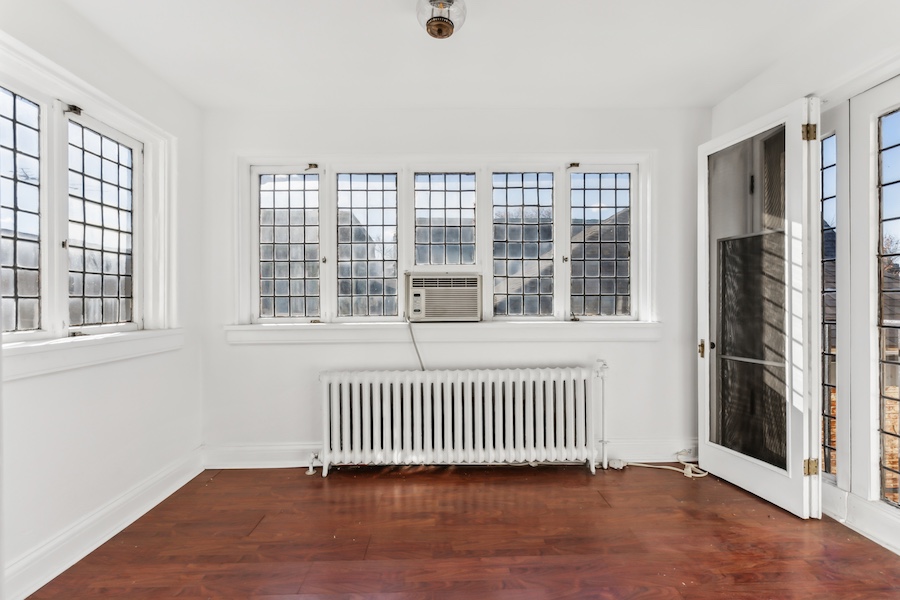
Sunroom
A sunroom with leaded glass windows sits behind the bedroom.
A third bedroom sits at the front of 1918, and the stairs from below open to a hallway connecting all three bedrooms.
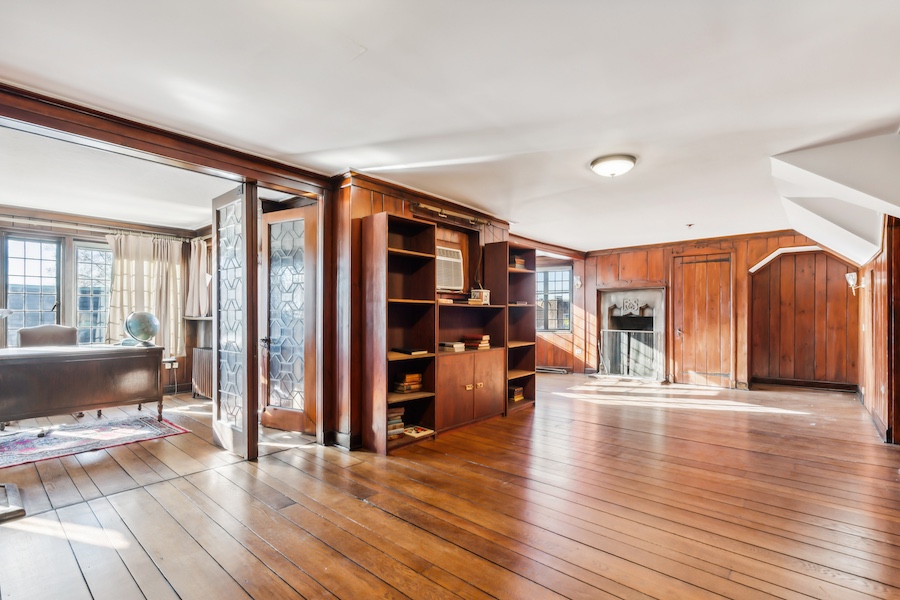
Primary bedroom
At the top of the stairs, a hallway leads to the even larger primary bedroom suite on the fourth floor. Unfortunately, the listing includes nothing about this house’s history; maybe someone can identify whose initials grace its fireplace?
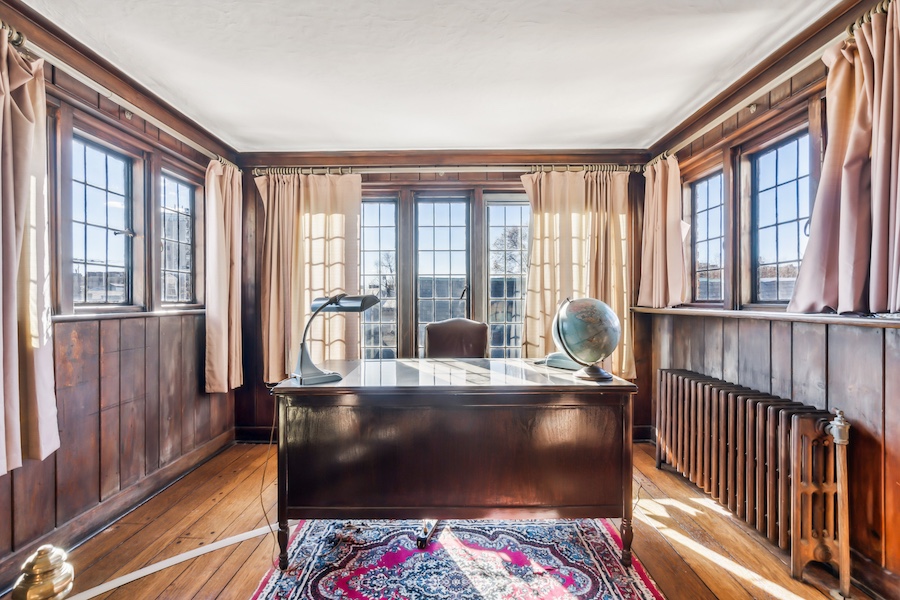
Home office
The suite contains a large walk-in closet, a smaller closet next to the fireplace, a two-part primary bathroom with a shower on one side and everything else on the other, and a light-filled home office across from the bathroom.
The basement contains three rooms, one with a fireplace, that can become recreation or leisure space with a little work. It also contains this wine cellar.
As you can see, some of the rooms here could use a little refreshing or touching up. It seems that the current owners weren’t inclined to do this, since they formed an LLC named “I Hate 1918-20 Panama” to hold title to this house.
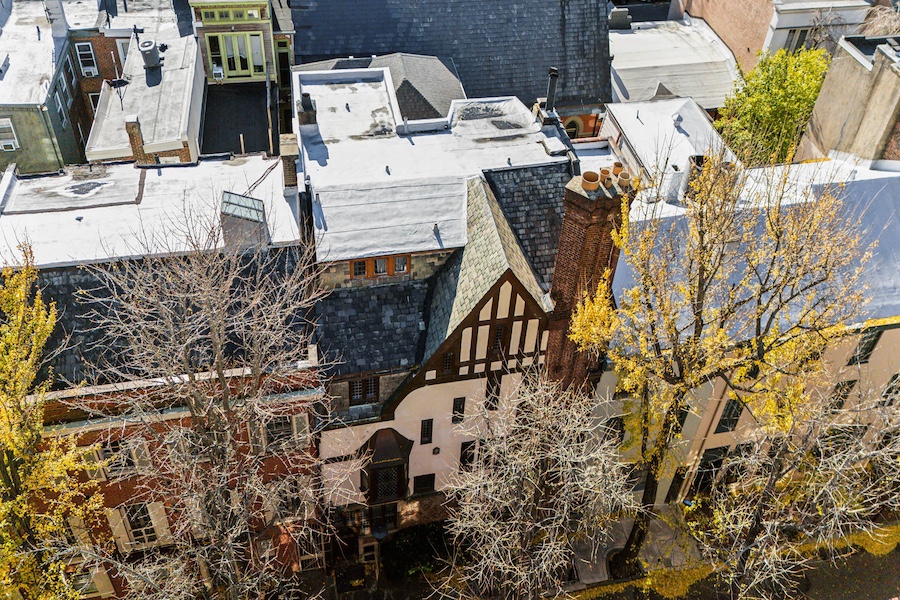
Aerial view
I’m sorry the current owners feel that way, for I loved this Rittenhouse Square Tudor Revival rowhouse for sale the moment I laid eyes on it. I’m betting that you will also — and that once you buy it, you will give it the tender loving care it deserves.
THE FINE PRINT
BEDS: 5
BATHS: 4 full, 1 half
SQUARE FEET: 4,024
SALE PRICE: $2,250,000
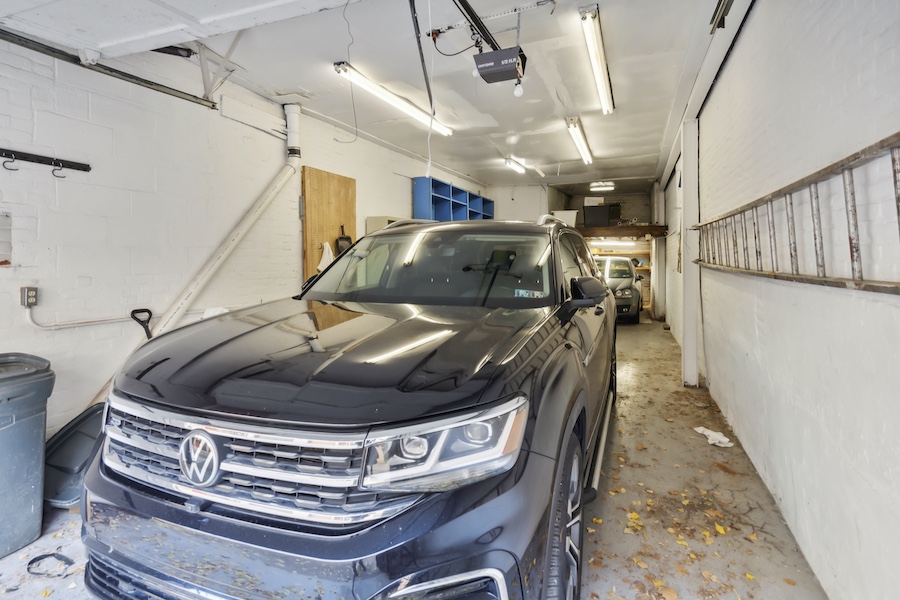
Garage
OTHER STUFF: Another thing you will find in this house that you won’t find in most of the others on its block is garage parking for up to three cars. The garage is located in a structure down the block and across the street at 1945 Panama.
1918-20 Panama St., Philadelphia, PA 19103 [Eric Dvotsky and Jason Rabinovich | Philly Home Advisors | BHHS Fox & Roach Realtors]

