Jawdropper of the Week: Architect’s Live-Work Space in Rittenhouse Square
Architect Frank Weise turned this 1890s carriage house into a precursor of postmodernism. His children finished his work after his death in 2003.
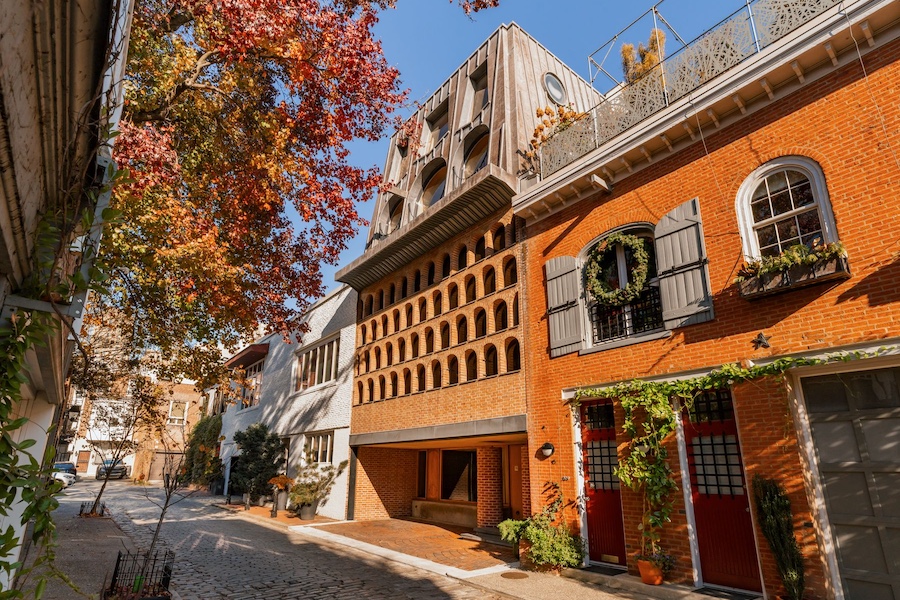
One part medieval, one part modern, both parts fabulous thanks to the design genius of architect Frank Weise and the restoration efforts of his children. This truly unique residence actually dates to 1895, but you couldn’t tell looking at 307 S. Chadwick St., Philadelphia, PA 19103 now. / Photography by Thomas Donkin via Kurfiss Sotheby’s International Realty
Chances are that this Rittenhouse Square converted carriage house for sale would have made it onto the city’s historic register even if it didn’t look the way it looks now, for it was built in 1895 on a block filled with late-19th-century carriage houses like the one just to its south.
But the reason it’s on the historic register now is because of what it looks like today. Like the house to its north, it has an assertively modern design. And it towers above all of its neighbors.
We have architect Frank Weise to thank for this. He bought this house in 1954 and immediately began to transform it into what may well be a precursor to postmodernism.
Why “postmodern”? Note the lattice of arched windows that dominate the house’s facade. They actually give it something of a medieval air. Meanwhile, above it, a two-story mansard roof channels a different era entirely.
Weise was a contemporary of noted Philadelphia architect Louis I. Kahn, and Kahn’s own efforts to blend a distant past with a simpler present show up here as well.
This house served as both Weise’s studio/office and his residence, and the two combine in an interesting manner.
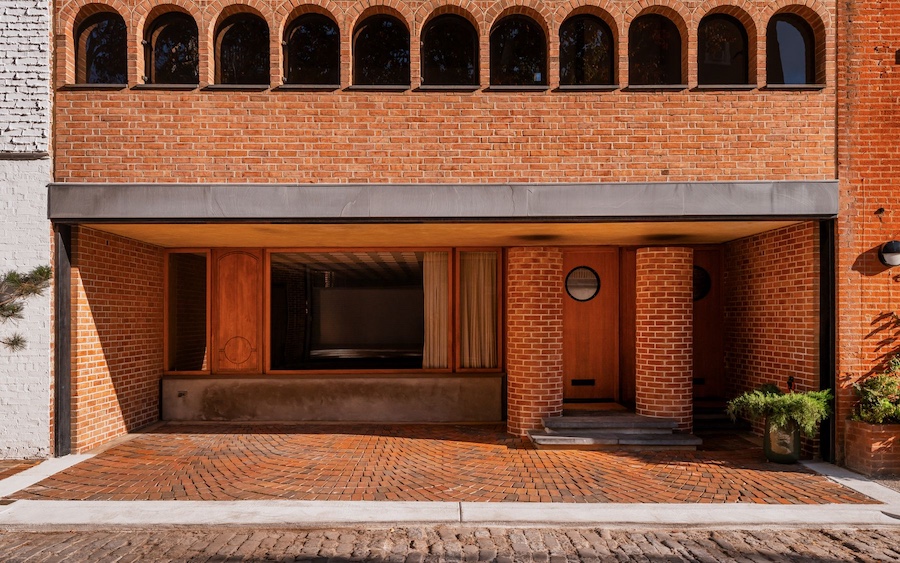
Carport and front entrances
Two front doors sit at the back of the front carport. One leads to the stairway to the residence, while the other leads directly to the office.
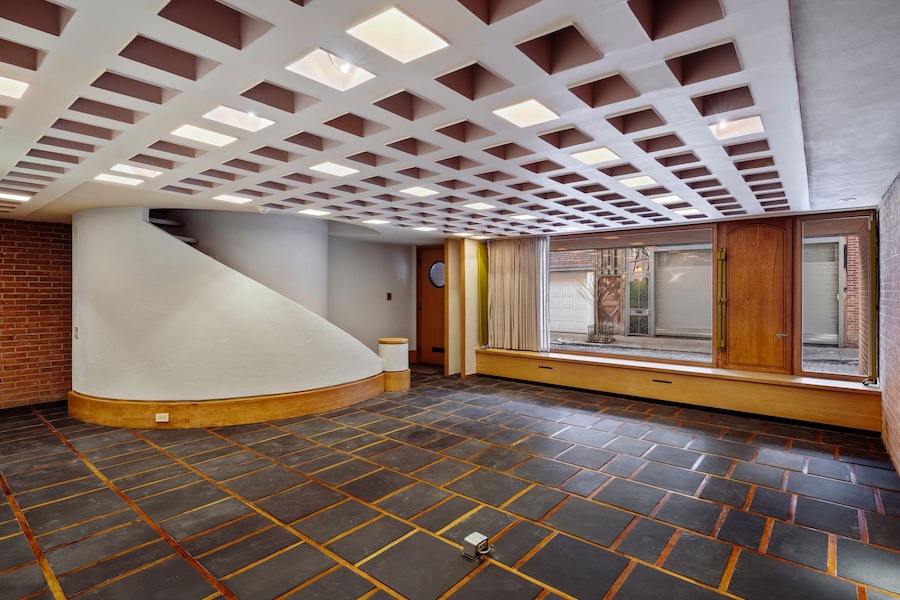
First-floor office, front
The office and studio occupy this property’s lower three floors. The first floor features a waffle ceiling with recessed lighting.
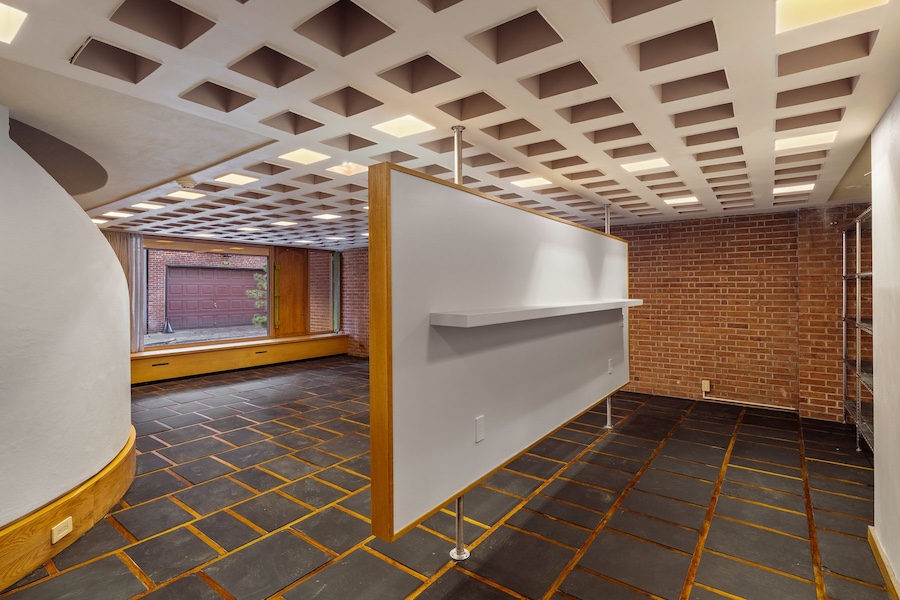
First-floor office, rear
A divider splits this floor into a large open space and a smaller one. The smaller space could serve as storage or work space, while the larger space could serve as a meeting space, reception area or showroom.
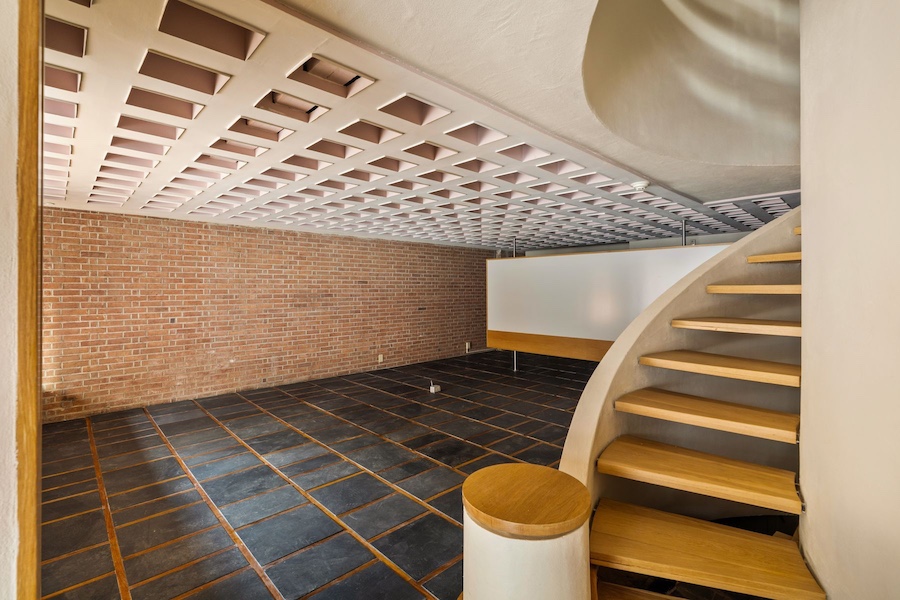
First-floor office showing staircase
The curved staircase to the upper floors is wrapped around the spiral staircase to the residence, and an opening at the second-floor balcony level allows passage between the two.
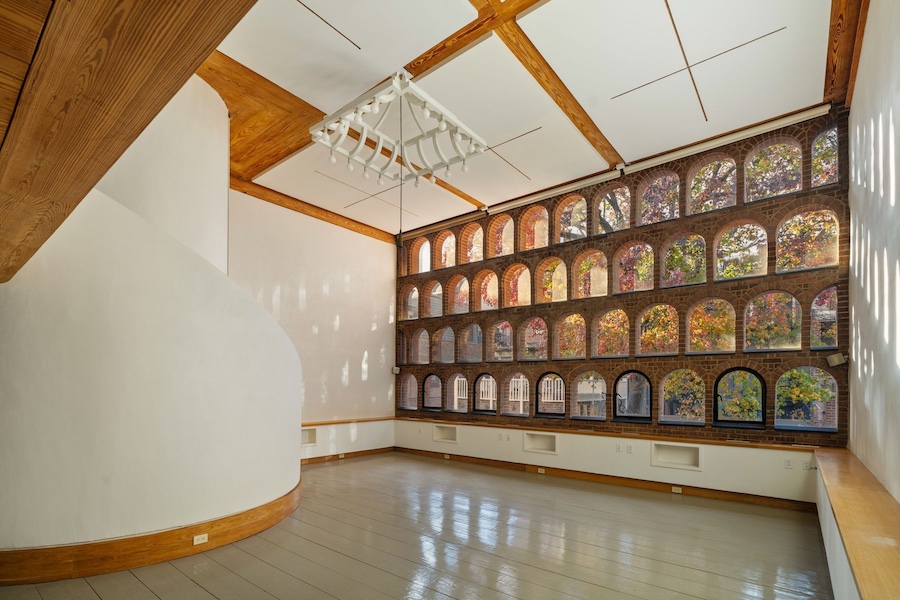
Second-floor studio
The second floor features a two-story-high main space whose chandelier was once adjustable but is no longer. Some of the windows in the wall of arched windows will open.
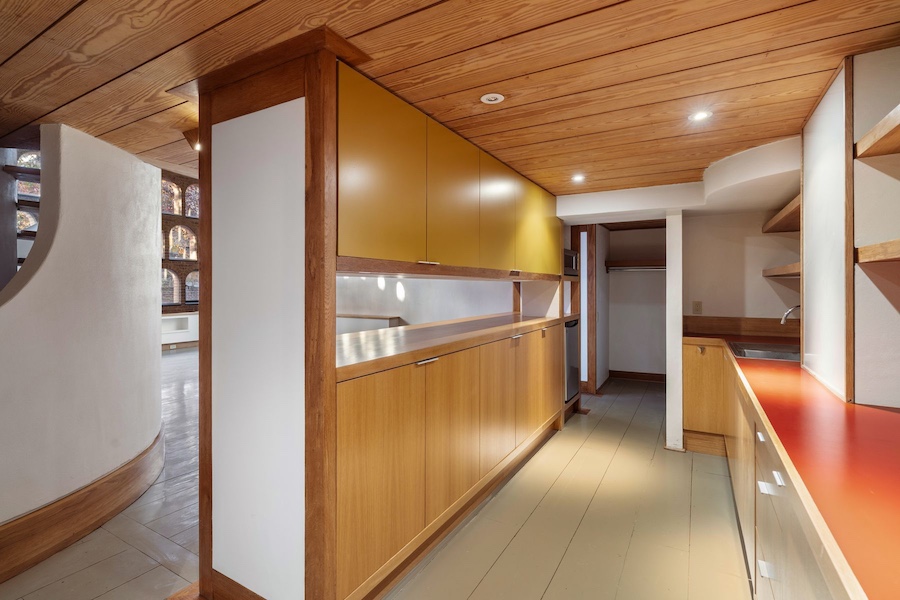
Prep area/possible kitchen
Underneath the balcony is a work area that could easily become a catering kitchen or even a full one with the right appliances. A half-bath sits next to the prep space.
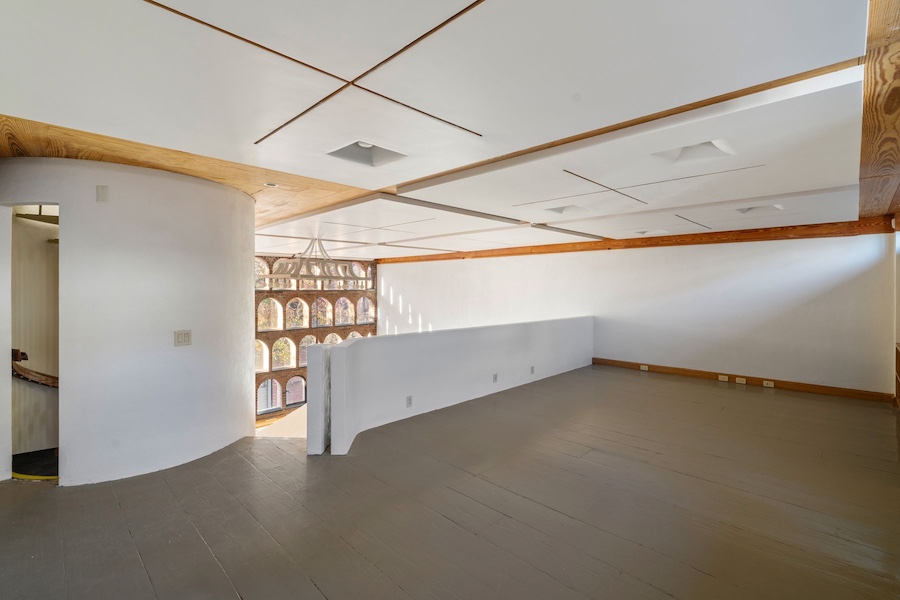
Studio balcony (bedroom)
The balcony had also served as workspace for Weise’s staff. It now counts as one of this house’s three bedrooms. You can see the passageway between staircases on the left.
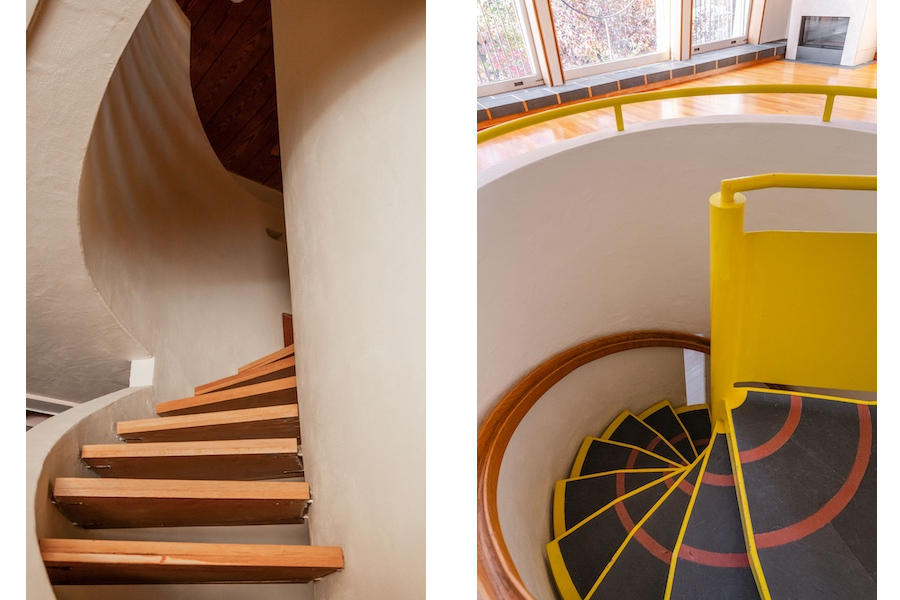
Outer staircase (left) and inner staircase (right)
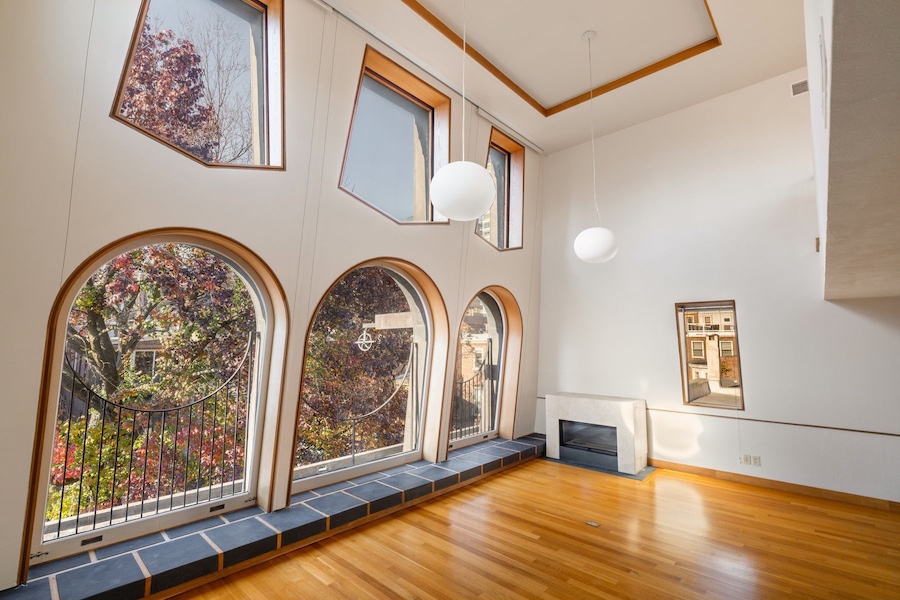
Living room
The inner staircase serves the upper two floors, which contained Weise’s residence. As Weise was an inveterate tinkerer, this unique live-work space wasn’t truly finished when he passed away in 2008. His children devoted the bulk of the time and money they spent rejuvenating this house and office to these upper two floors, inside and out.
By the way, you won’t need to worry about getting your furniture up those stairs, for the house has a furniture hoist next to one of the lower windows in the living room. A gas fireplace next to that window replaced a wood-burning one whose chimney no longer functioned.
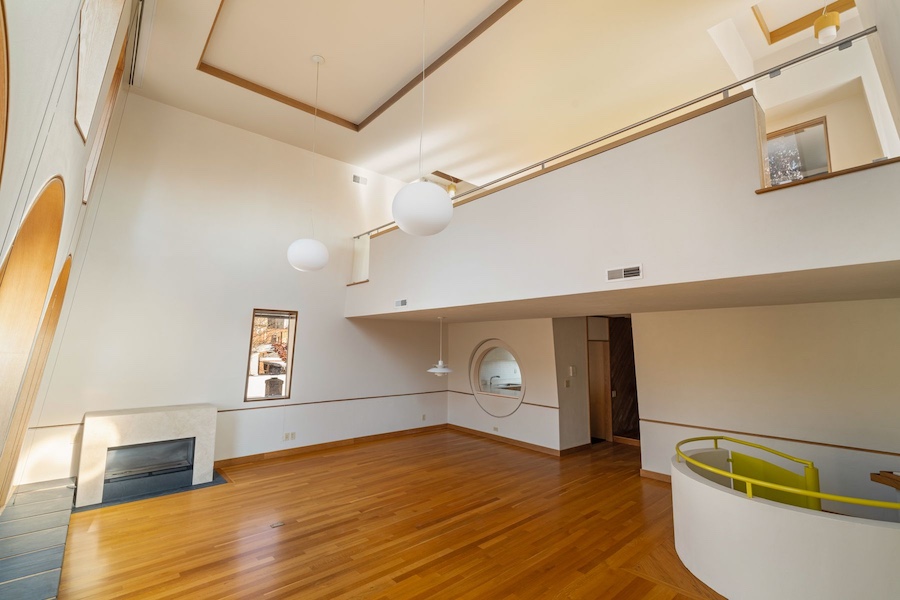
Living and dining rooms
A low light fixture under the third-floor balcony denotes where the dining table should go, and a circular pass-through window makes serving food from the kitchen easy.
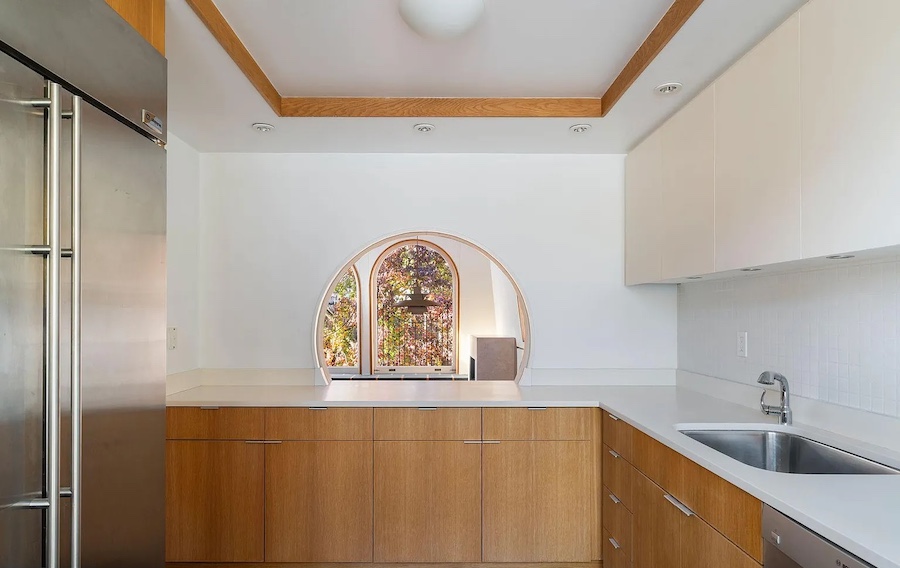
Kitchen
The heirs refreshed the kitchen with up-to-date appliances. The second bedroom sits across a short hallway from the kitchen. All the rooms on this floor have tray ceilings.
Sliding doors can close off the hallway, which leads to a third spiral staircase that leads to the primary bedroom and roof deck.
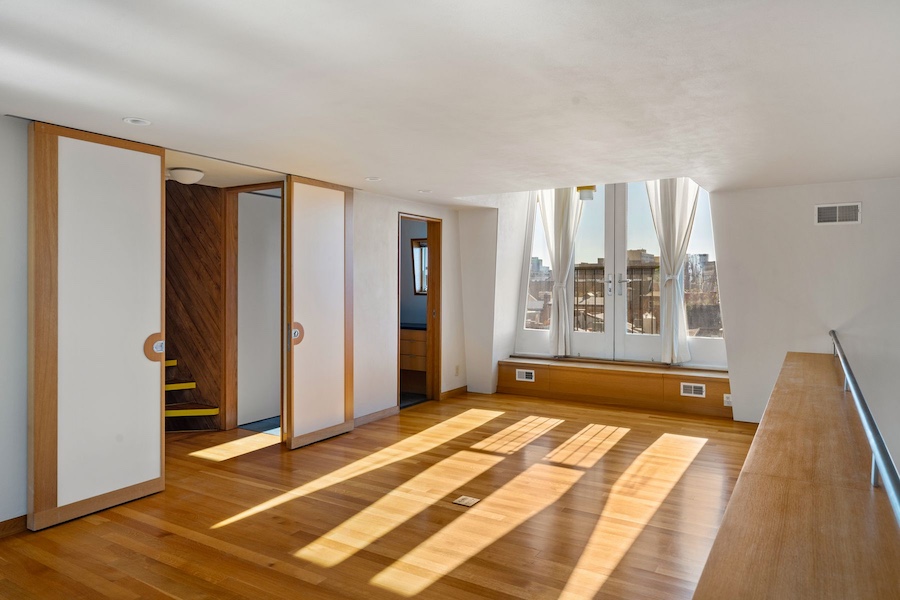
Primary bedroom
Like the first bedroom, the primary one takes the form of an open loft. Juliet balconies at either end fill the room with light.
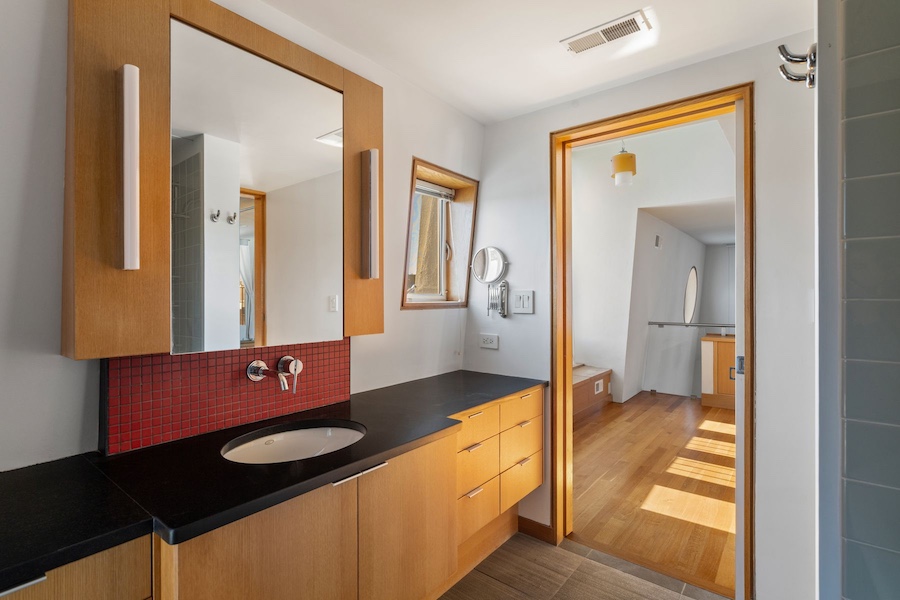
Primary bathroom
The bathroom lies on one side of the staircase and hallway and a large walk-in closet sits on the other.
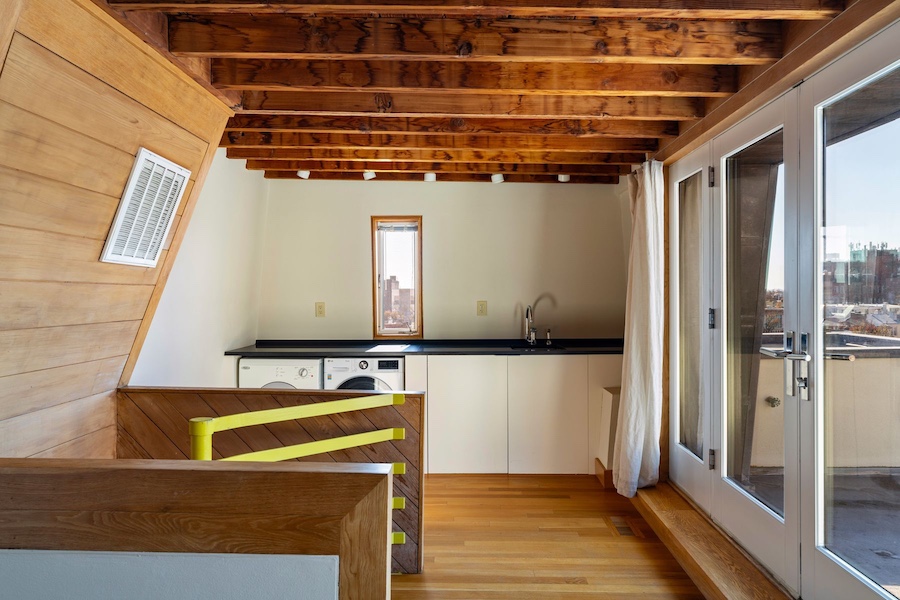
Roof deck pilot house
The stairs continue up to a pilot house that contains a wet bar and the laundry.
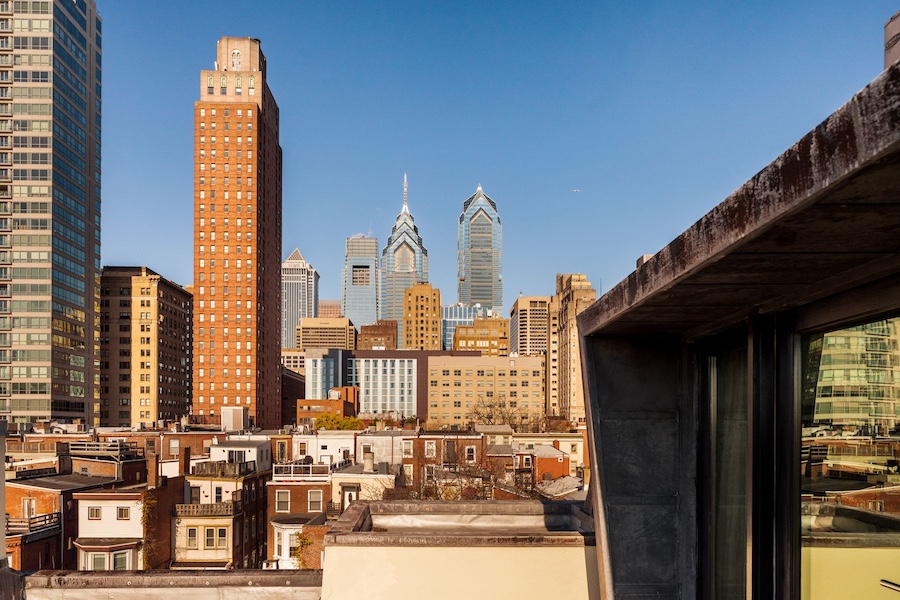
View from roof deck
It opens onto a full roof deck that needs only a floor to become a great space for outdoor relaxation and entertaining. Its height gives it outstanding views of the skyline.
And this one-of-a-kind Rittenhouse Square converted carriage house for sale is also convenient to the Avenue of the Arts, South Street restaurants and bars, Rittenhouse Row shopping and dining and the square itself.
If you’re an architect yourself, you should give this house serious consideration even though you didn’t design it, for it’s already designed to fit your practice. And if you’re not, it still makes a great place for anyone who wants to work from home and needs more than just a study to do so. You will certainly impress your clients and your friends if you make this your home base.
THE FINE PRINT
BEDS: 3
BATHS: 1 full, 1 half
SQUARE FEET: 2,698
SALE PRICE: $3,500,000
OTHER STUFF: You could conceivably turn the half bath into a full one, outfit the second-floor prep area as a full kitchen and rent the office space to a tenant. However, you would need a zoning variance to do this, for this block is zoned for single-family residences only.
307 S. Chadwick St., Philadelphia, PA 19103 [Melanie Stecura and Franz Rabauer | Kurfiss Sotheby’s International Realty]


