Jawdropper of the Week: XXXL Contemporary Party Palace Near West Chester
This spectacular mansion midway between West Chester and Wyeth country is designed for someone who would love to invite a few hundred of their closest friends over to visit.
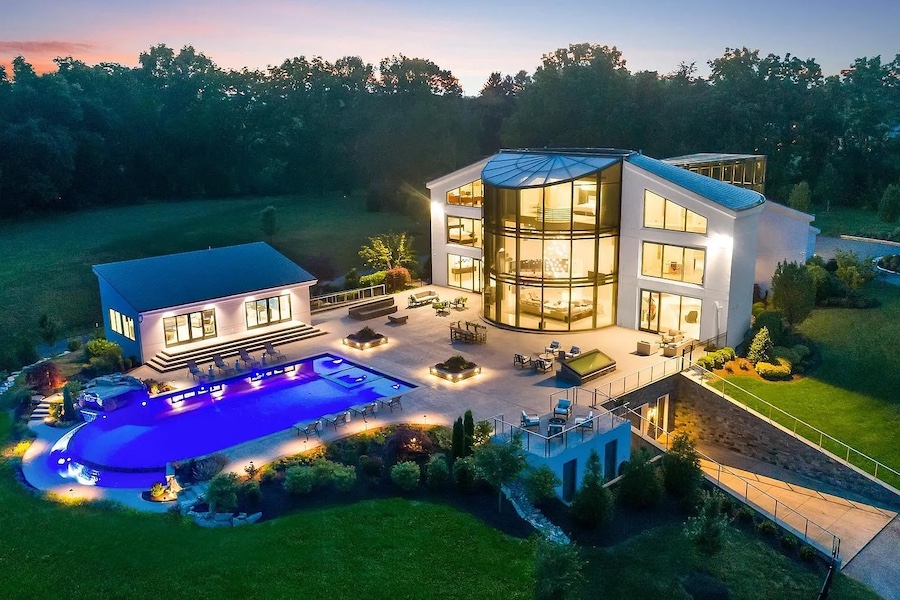
This pleasure palace at 1256 S. Creek Rd., West Chester, PA 19312 is equipped with the best of everything, including custom lighting inside and out. At night, as you see in this dusk photo, it positively glows. Its owner should as well. / Photographs by Colin Burkhardt, CdB Photography, via Bright MLS and eXp Realty
There’s living large. Then there’s living huge.
And as you will see, whoever buys this West Chester contemporary mansion house for sale will do the latter.
Before I show you how huge and well-outfitted for entertaining on a truly grand scale this place is, I should tell you that I’ve seen many spectacular houses hereabouts before. I’ve even had the privilege of going inside some of them. But when I saw this one, my jaw didn’t just drop — it hit the floor.
And no, I didn’t visit it. But I hope that if its buyer decides to purchase it after reading this article, I get invited to the housewarming party, because it’s going to be a stemwinder.
Why? For starters, this house was built in 2007 to accommodate a crowd. It contains just shy of 24,000 square feet of interior space. I could fit all three supermarkets near my Germantown home inside it, I think. Or at least two of them.
And it has parking for 32 cars. Eight of them fit inside a drive-through basement garage that would thrill any car collector. Then there are four more covered spaces and another 20 open ones for guests.
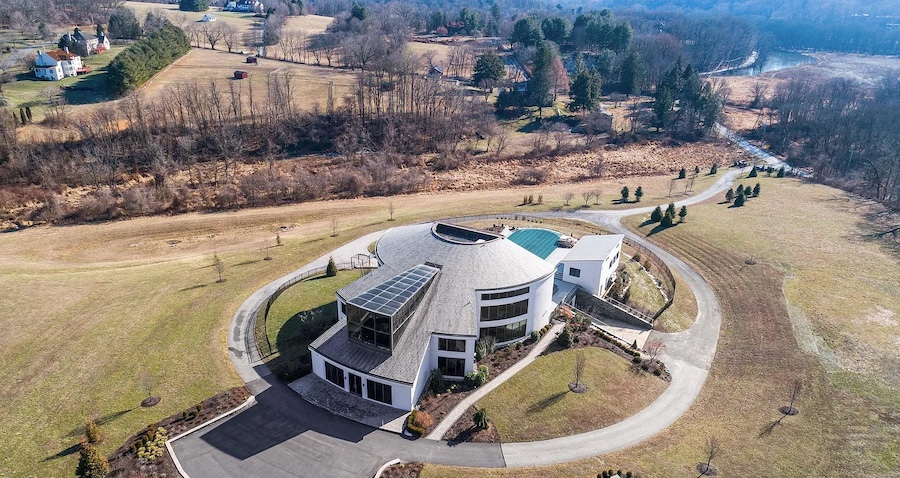
Aerial view of property from the front; Creek Road runs through its upper right corner, with Brandywine Creek partly visible next to the road
You can probably figure out where some of those spaces are from this aerial view of the property.
The house sits at the summit of a hill near Brandywine Creek on the western edge of Birmingham Township. Like any other shining city on a hill, it cannot be hidden; but since it’s surrounded and protected by all that land, whoever buys it probably won’t have to worry about neighbors encroaching on it anytime soon.
Nonetheless, the new owner may want to consider buying some of the adjacent forested lots to this house’s south in order to preserve the wooded view, for this house was sited and designed to make the most of it, and the suburbs are nipping at its heels.
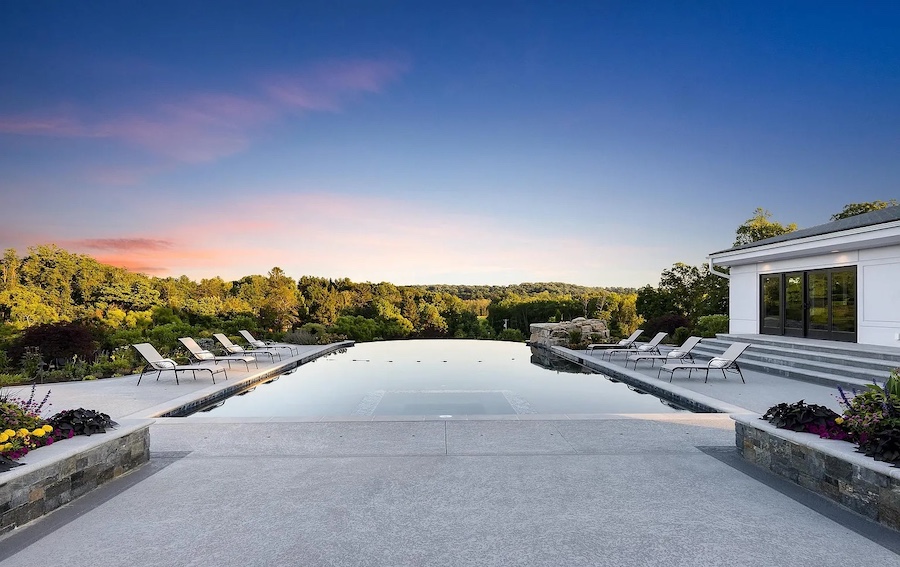
Pool and spa, view to the south
This is what the view to the south from the infinity-edge pool and built-in spa on the rear patio looks like. And from Creek Road, it’s the back of this very modern yet very traditional house that one sees first.
Why “very traditional”? Because its design hews to the time-honored architectural fundamental of symmetry more faithfully than any center-hall Colonial I’ve yet encountered. Its exterior appearance and interior layout are perfectly balanced around a central axis.
One enters this West Chester contemporary mansion house for sale through a foyer that looks pretty modest relative to the rest of the house on the outside.
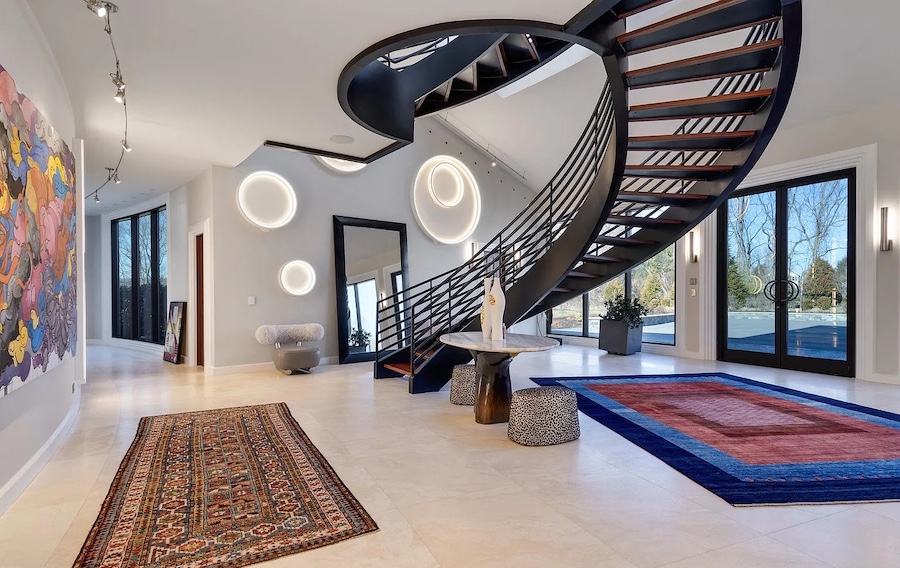
Foyer
Once inside, however, one encounters one Wow! space after another, starting with the foyer itself, where the curved staircase connecting every floor of this house save the basement forms the dominant visual and structural element.
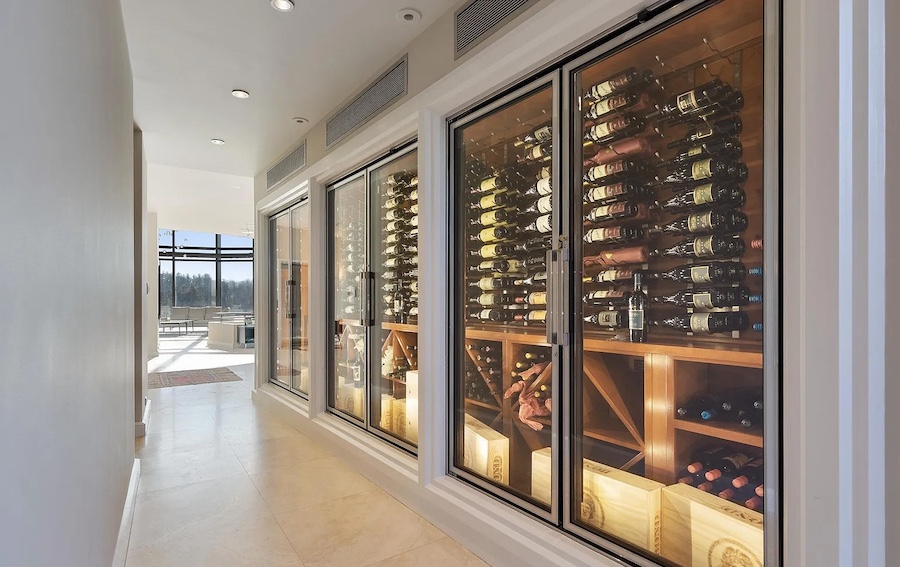
Wine storage corridor
From there, one walks through what appears to me to be the one asymmetrically placed space in this house: A corridor lined with three temperature-controlled wine storage chambers capable of holding hundreds of bottles, maybe even 1,000 or more. It runs from the left edge of the foyer to the main living area. Given how utterly symmetric this house is, however, I can’t help but imagine this corridor is balanced by another one off the right edge of the foyer.
Besides, two corridors would help with the flow of the guests arriving for that housewarming party.
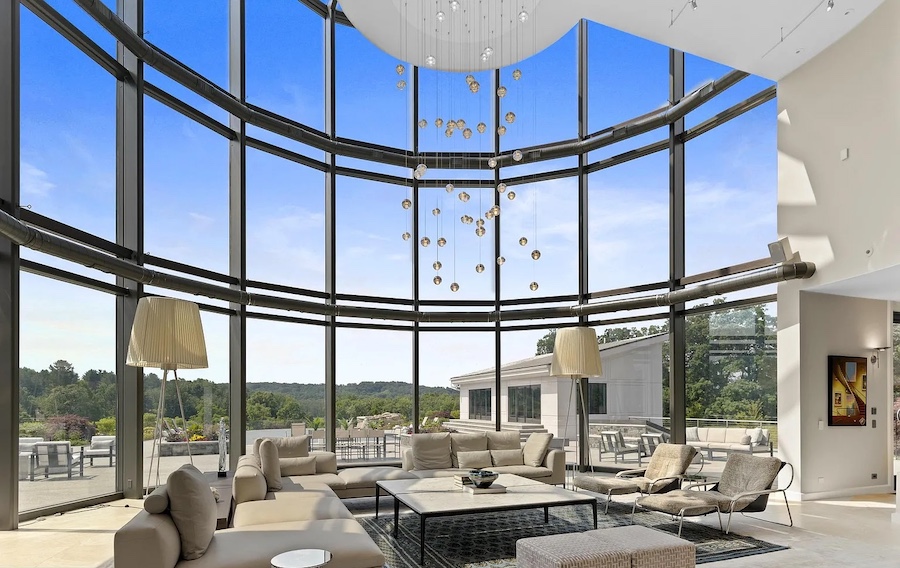
Living room
They will arrive at this spectacular living room whose greenhouse far wall rises three stories and fills not only the main living area but also the bedrooms on the upper floors with light.
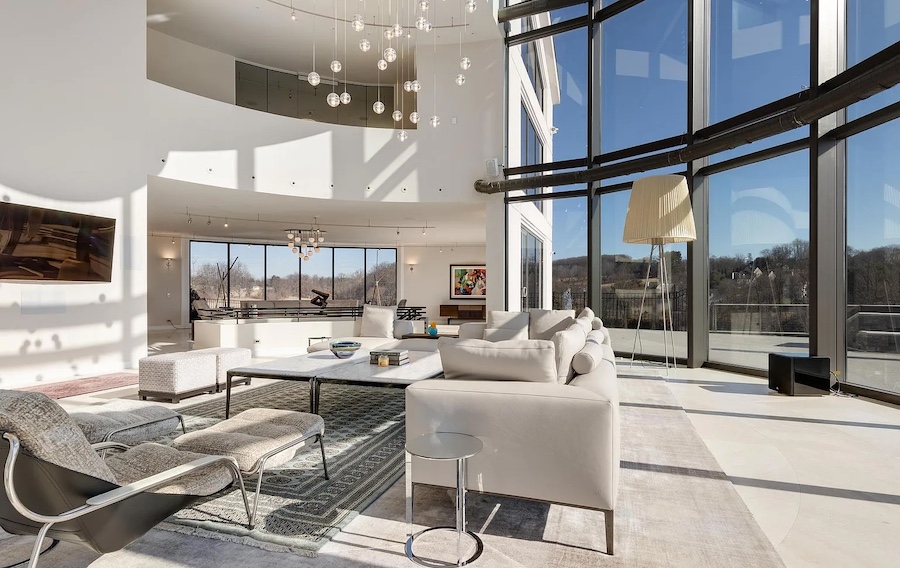
Living room showing balconies above
And that’s another notable feature of this house: It takes the open plan to new heights — literally.
A commercial elevator serving all four floors sits at the center of the arc that defines the ancillary spaces to the living room. Matching curved staircases leading to the basement flank it and separate the dining rooms and den from the living room.
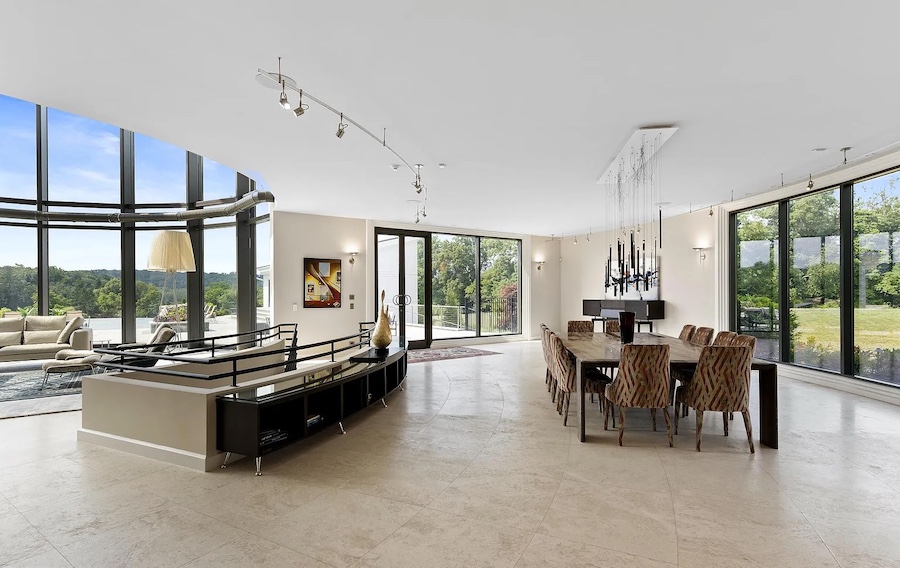
Formal dining room
The space to the right of the corridor (corridors?) houses the formal dining room. My hat’s off to whoever procured the highly original chandeliers on the main floor also.
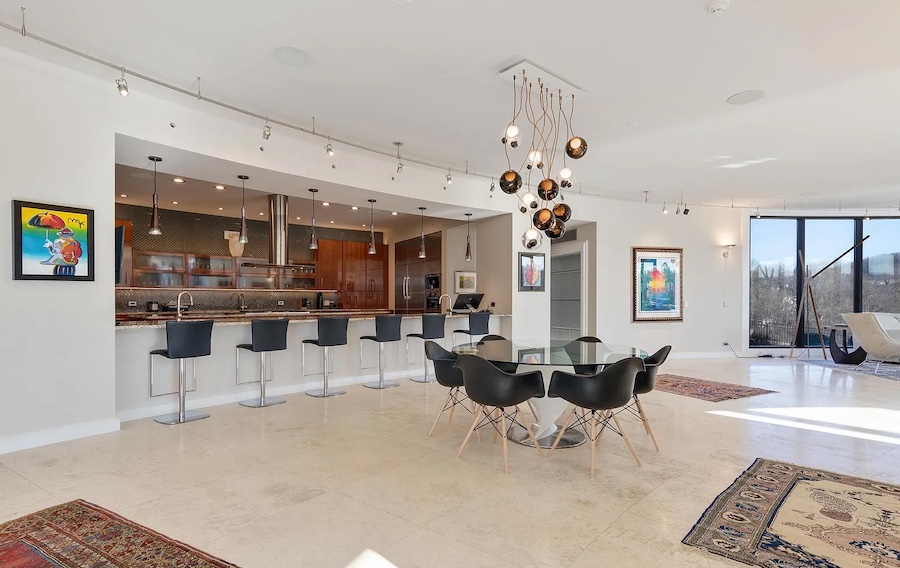
Casual dining area and ktichen
A casual dining room lies immediately to the left, next to the elevator. It also includes bar seating at the kitchen’s outer island.
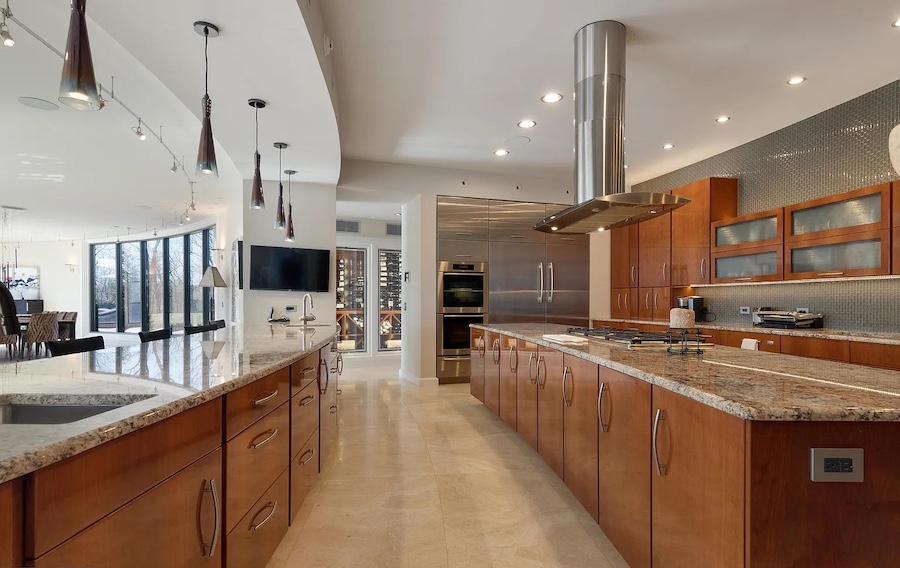
Kitchen
I showed the photos of this house to a friend who stopped by. His assessment of the kitchen, renewed as part of a 2012 makeover: “This is the kind of kitchen where, when you host a dinner party, you hire a chef to cook in it.”
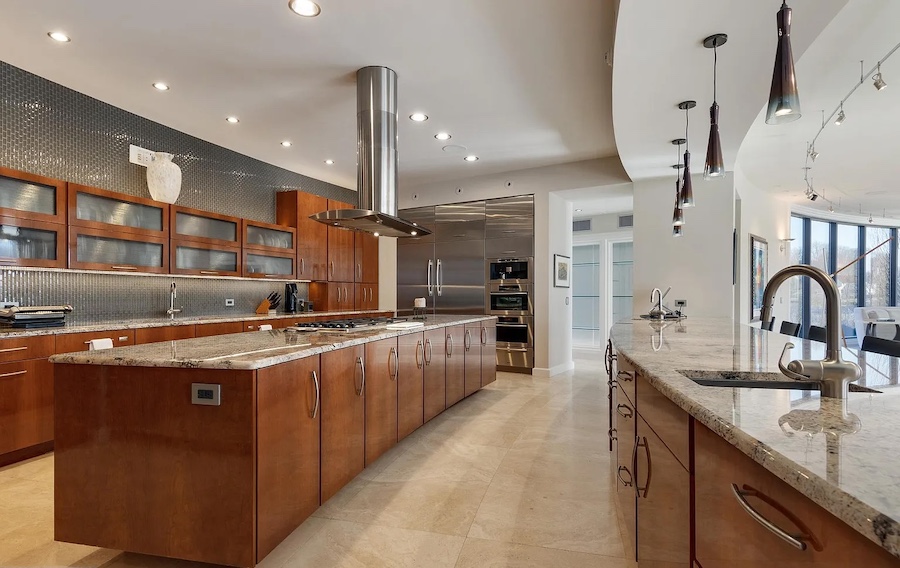
Kitchen
I’d say that’s accurate, given that it has top-flight appliances sufficient to prepare a large feast: two refrigerator/freezers, two capacious regular ovens, at least one microwave oven, at least one convection oven, an espresso machine and a six-burner gas cooktop. But were I living here, I’d want to play around in it myself for a smaller affair.
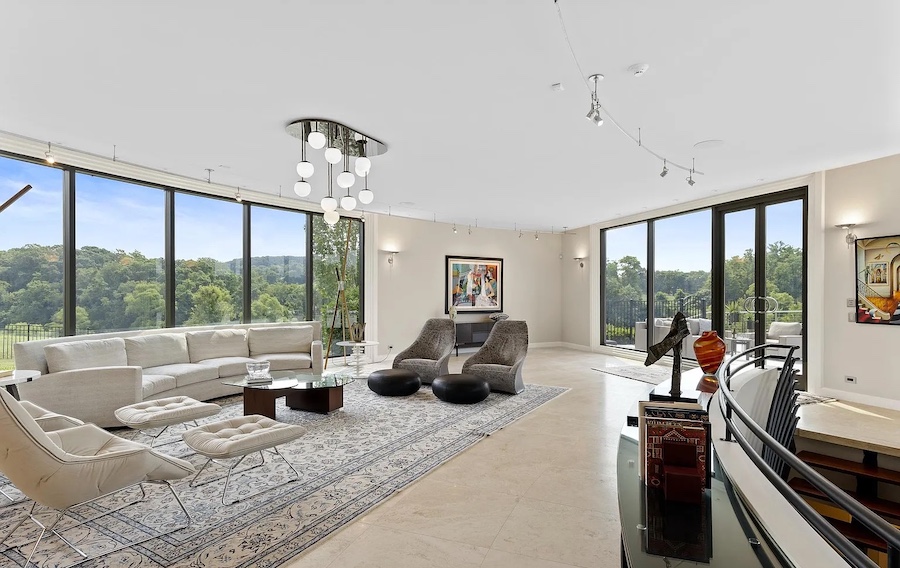
Den
A sunny den lies beyond the casual dining room. Sliding doors lead from it and the formal dining room to the rear patio.
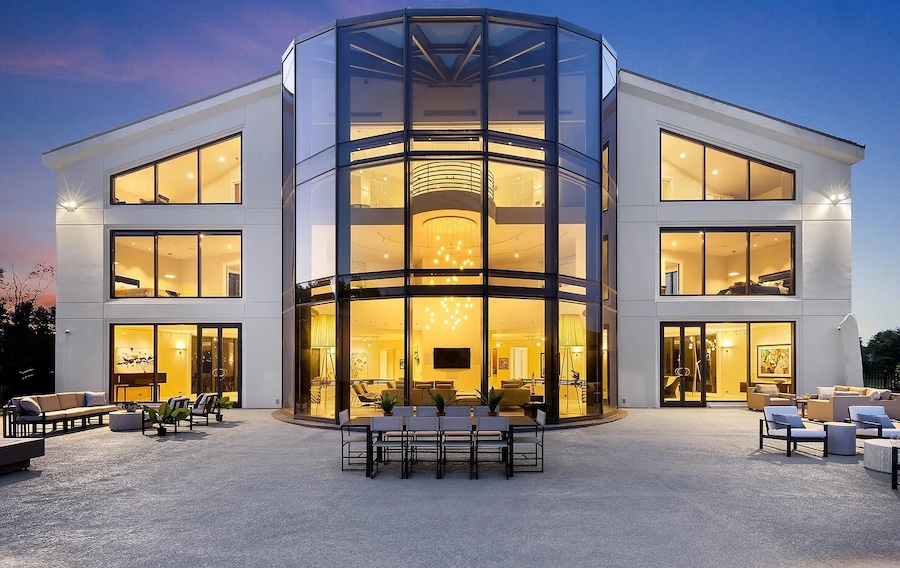
Rear elevation and patio
That patio contains an additional 10,000 square feet of terraces both between the house and the pool and ringing the pool — setting the stage for a phenomenal indoor/outdoor bash when summer returns.
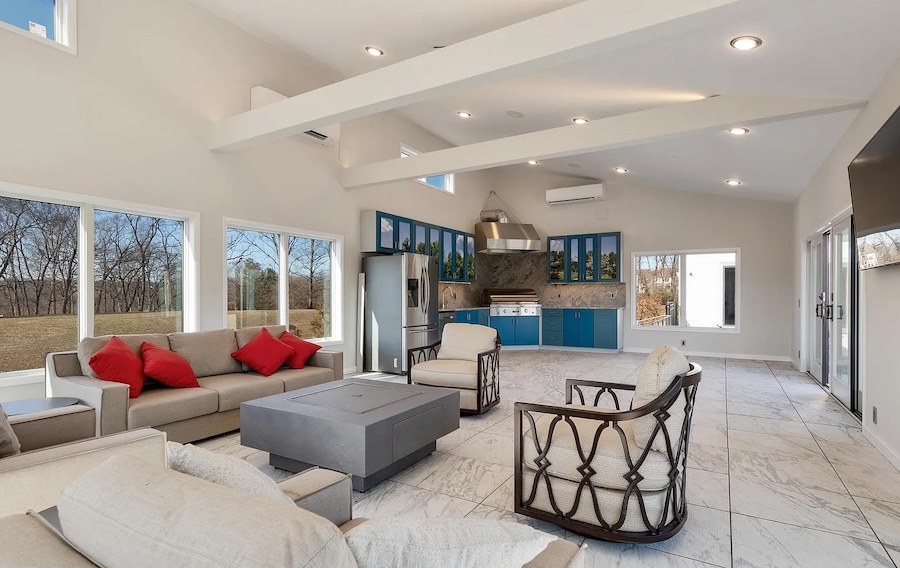
Cabana
The poolside cabana contains a lounge and a second kitchen.
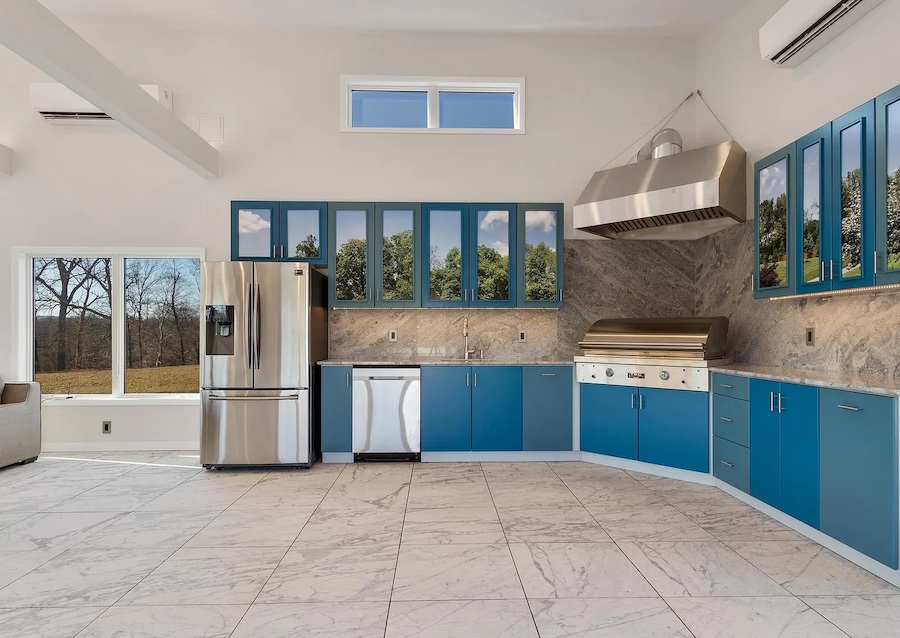
Cabana kitchen
The cabana kitchen is unusual in that it’s an outdoor kitchen installed indoors. Note the powerful fume hood over its gas grill.
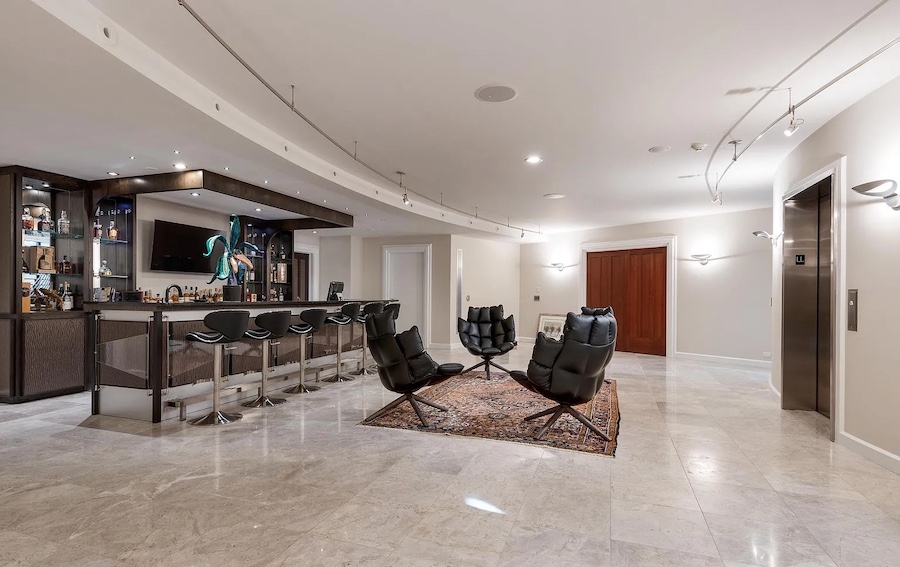
Basement bar
Back inside, the basement includes a game room, a home theater with stadium seating, a media room and a full bar next to the elevator — “the kind where, if you’re throwing a party, you hire a bartender to work behind it,” says my friend.
You will also find a gym, a sauna and that eight-car garage on the lower level.
The two upper floors contain the private spaces. The second floor includes four guest (or family) bedrooms with en-suite baths. Some have windows looking out on the balcony and the view beyond the living room. The floor also has a family room overlooking the living room.
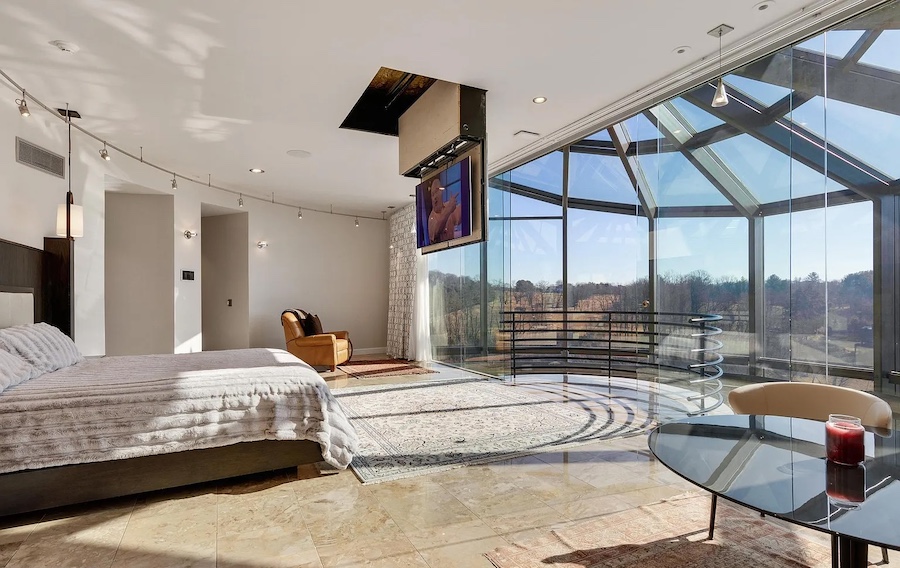
Primary bedroom
You access the sumptuously outfitted top-floor primary suite via an atrium hallway from the spiral staircase. Its bedroom features a balcony from which you can take in that gorgeous view. Sliding glass doors close off the balcony in case you want to retire but want your guests to continue making merry.
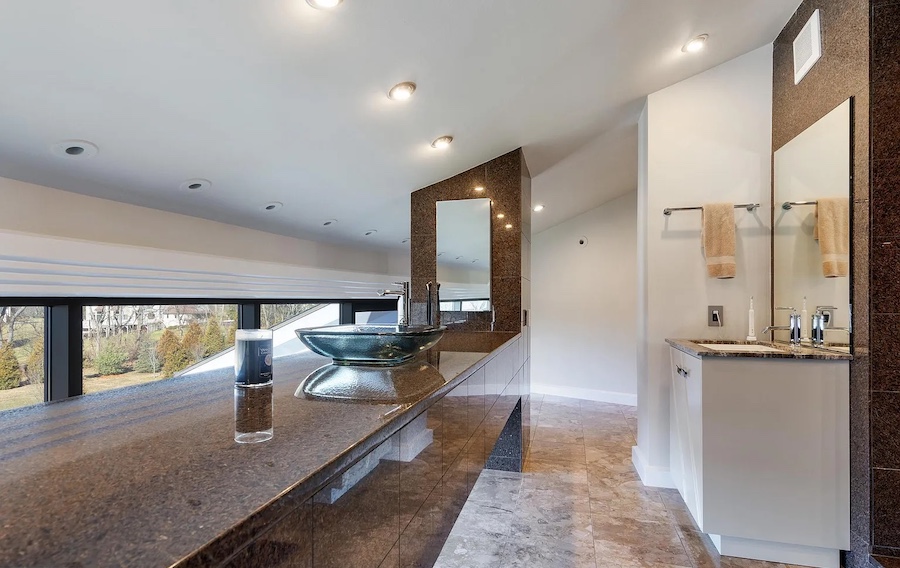
Primary bathroom (his)
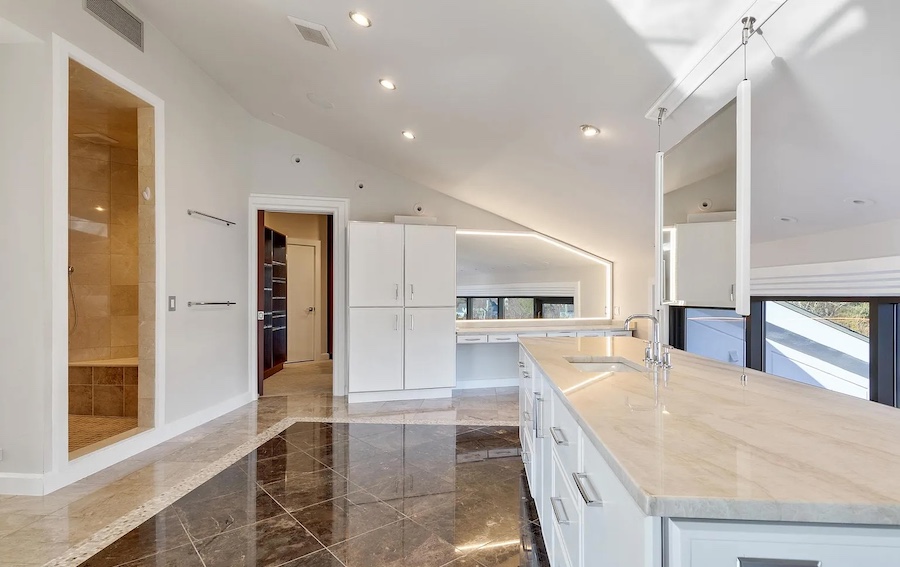
Primary bathroom (hers)
It also has his-and-hers bathrooms and dressing rooms.
So there you have it, from bottom to top. This huge West Chester contemporary mansion house for sale does come with a price tag as large as its square footage. But given everything that comes with it, I’d say that it may well be a bargain for the buyer who can afford it.
I hope that buyer sees this article. Their friends in Gladwyne wouldn’t know what to make of this place. So, buyer, go ahead and make them all jealous.
THE FINE PRINT
BEDROOMS: 5
BATHROOMS: 7 full, 3 half
SQUARE FEET: 23,956 (inclusive of the 4,770-square-foot finished basement)
SALE PRICE: $10,800,000
OTHER STUFF: The house also has a home office space. Its sale price increased by $2,000,000 on March 12th.
1256 S. Creek Rd., West Chester, PA 19382 [Rory Burkhart and Kelly Osbun | The Rory Burkhart Team | eXp Realty via Zillow]

