Jawdropper of the Week: Jacobean Revival Manor in Chestnut Hill
A team of heavyweight architects and landscapers created this masterpiece in 1903-06. Its current owners have paid proper homage to its origins.
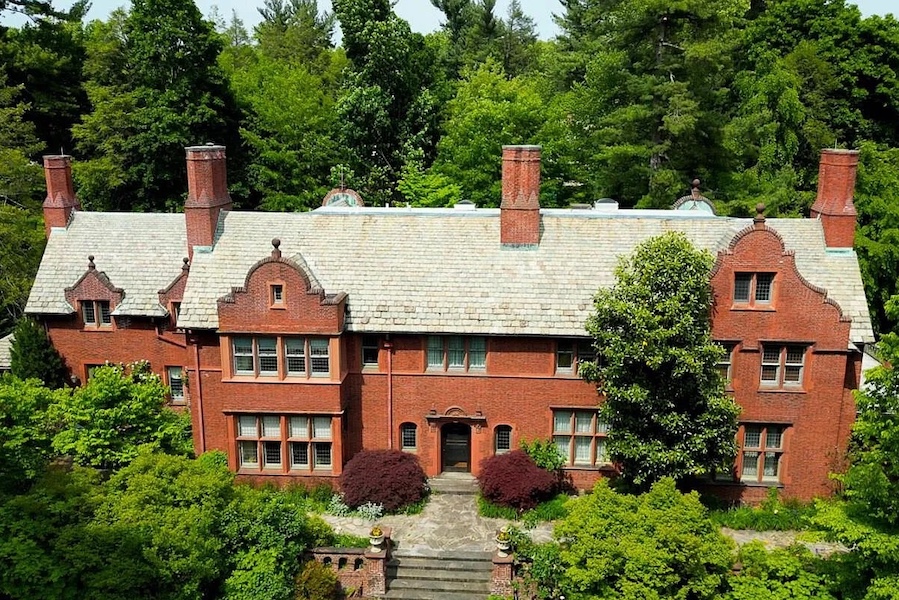
This expansive bit of Renaissance England presents an attractive face to Towanda Avenue. But its best side is hidden from public view; you have to enter the driveway at 455 and 461 W. Chestnut Hill Ave., Philadelphia, PA 19119 to see it. / Photographs by Gary Schempp via Bright MLS and Elfant Wissahickon Realtors
Here are some names architecture buffs should recognize: Walter Cope. John Stewardson. John Charles Olmsted. Frederick Law Olmsted, Jr.
This quartet is responsible for the masterpiece you see in the photo at the top.
The noted Philadelphia architectural firm of Cope and Stewardson is best known for their Collegiate Gothic buildings on the campuses of Bryn Mawr, Penn, Princeton and Washington University in St. Louis. The Olmsted brothers succeded their father, Frederick Law Olmsted, at the head of the country’s first and foremost landscape architecture firm, based in New York.
Together they produced “Binderton,” the Chestnut Hill Jacobean Revival house for sale you see here.
It originally sat on a lot much larger than the 1.6-acre one now surrounding it. Other, newer houses now sit on the rest of the estate. One of them even sat on Binderton’s grounds. But in returning the property to its original splendor, its current owners got rid of it.
What you see above is actually the house’s rear, pedestrian entrance, reached by a gradually stepped brick path from Towanda Avenue designed by Olmsted Brothers.
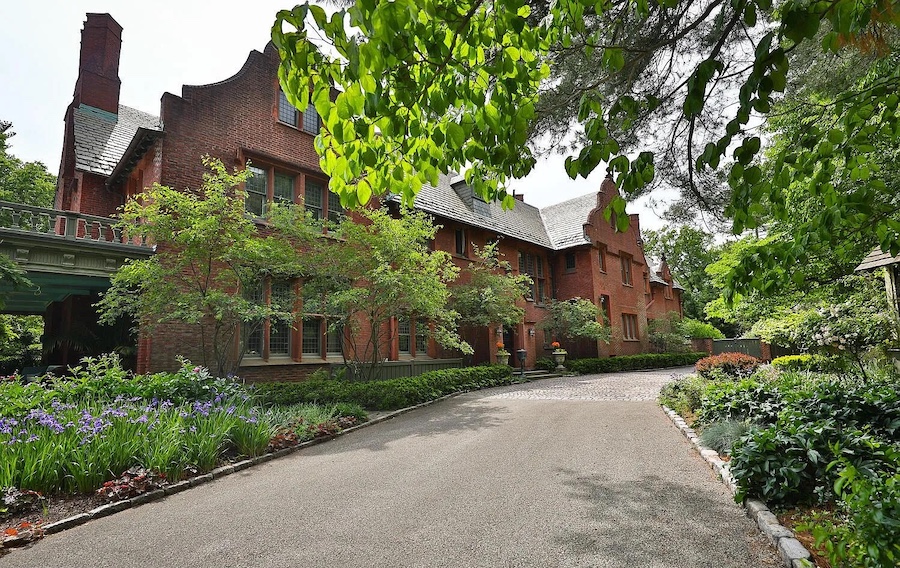
Exterior front
This is the front entrance, which you see at the end of the redesigned driveway at 461 West Chestnut Hill Avenue.
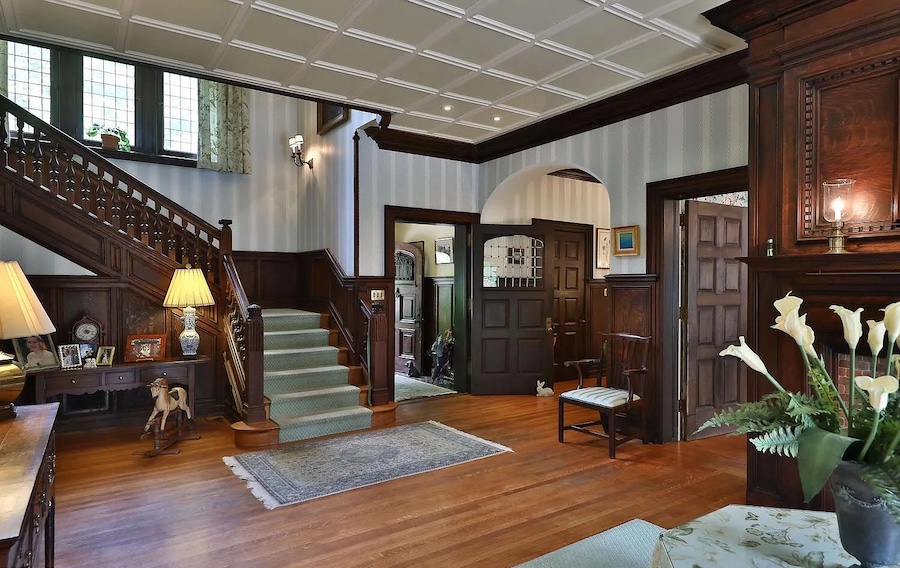
Foyer
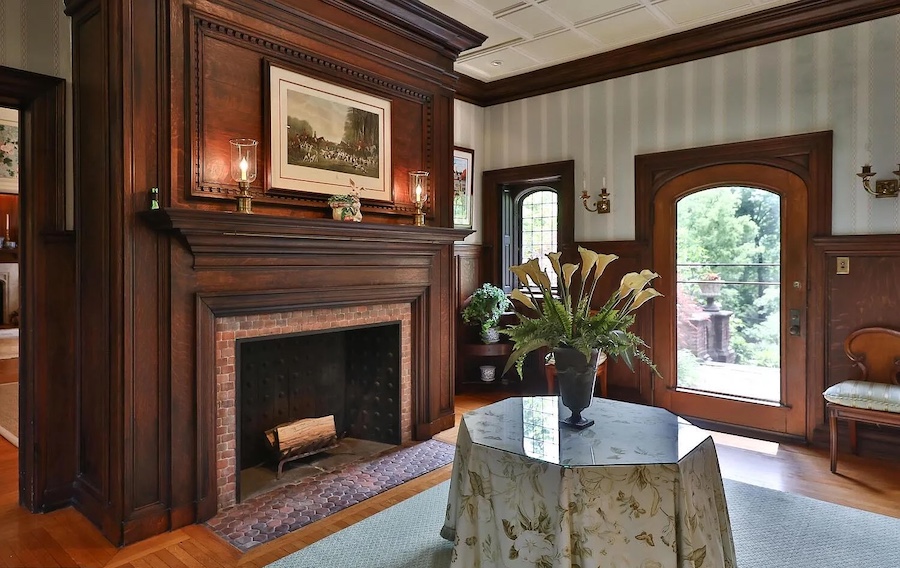
Foyer
The door leads through a cozy vestibule under the main stairs into a spacious foyer with a fireplace, one of nine you will find in this house.
The main floor consists mainly of single rooms arrayed along a corridor of sorts.
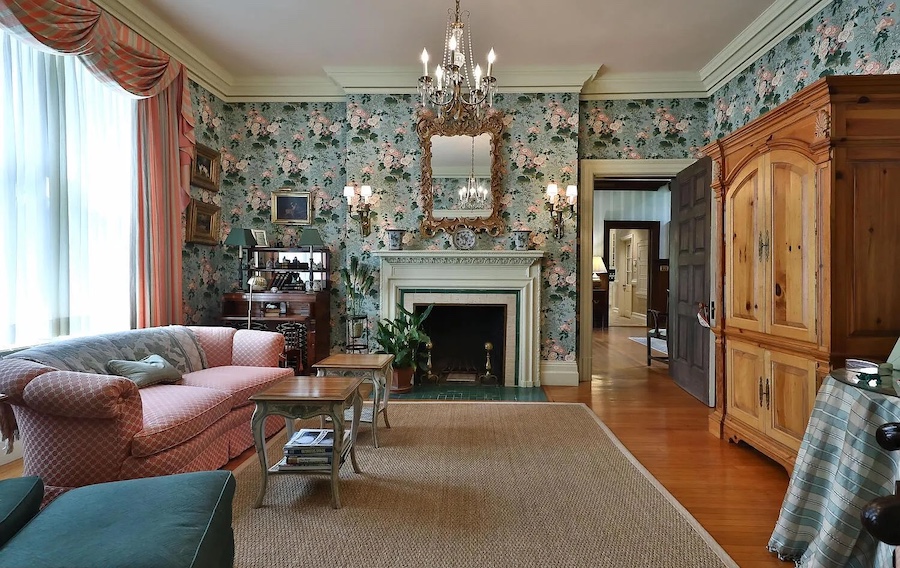
Sitting room
To the left of the front door and the right of the Towanda Avenue entrance you will find a sitting room originally known as the “ladies’ parlor.” As you peruse the main floor rooms, take note of the elegant wallpaper and stenciling.
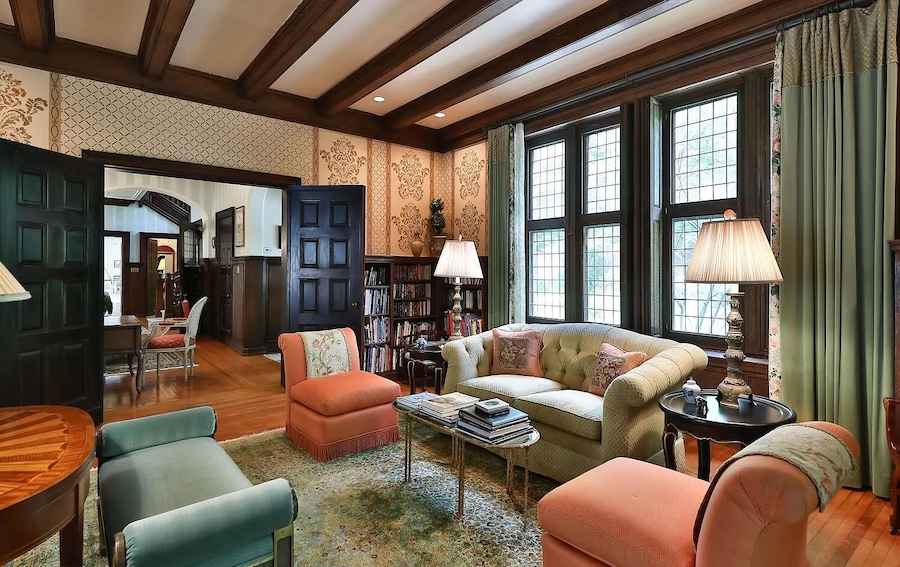
Living room
Beyond it is a living room that spans the width of the house.
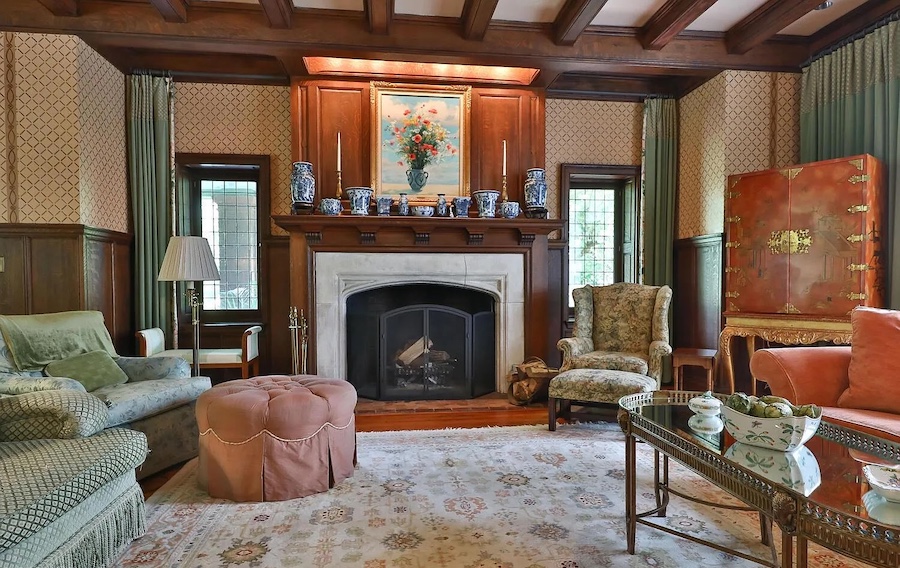
Living room
It has two separate seating areas, one with a fireplace as its focal point.
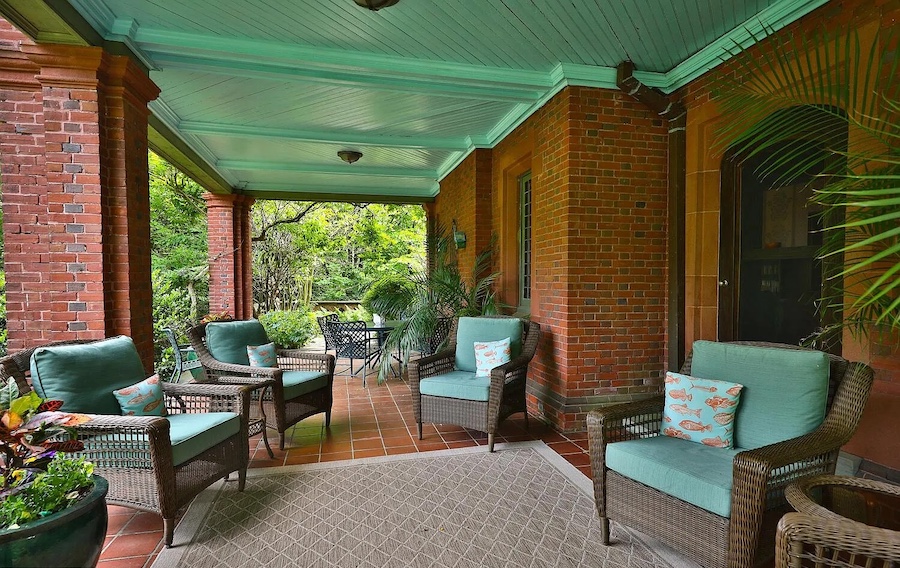
Side porch
An open side porch lies on the other side of the fireplace.
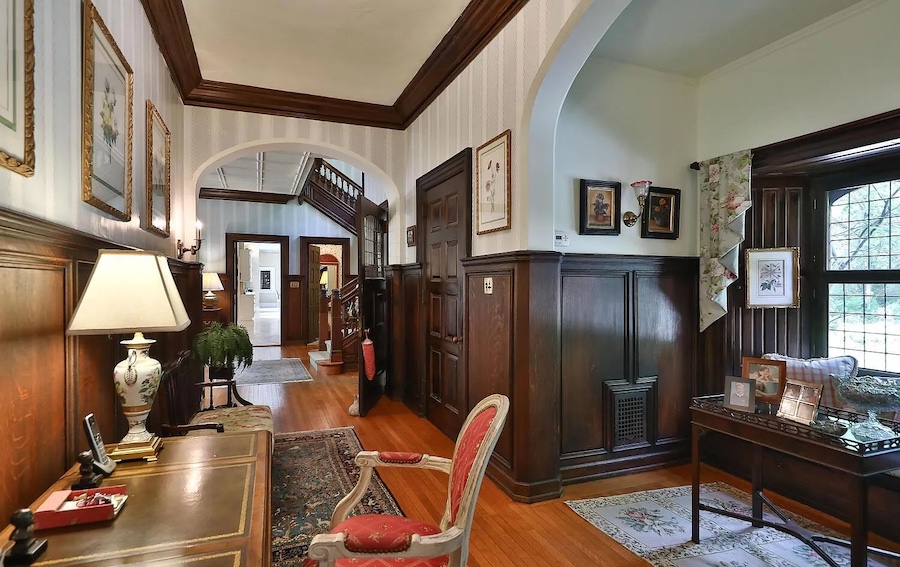
Hallway and sitting area
A hallway with a sitting area also connects the living room to the foyer.
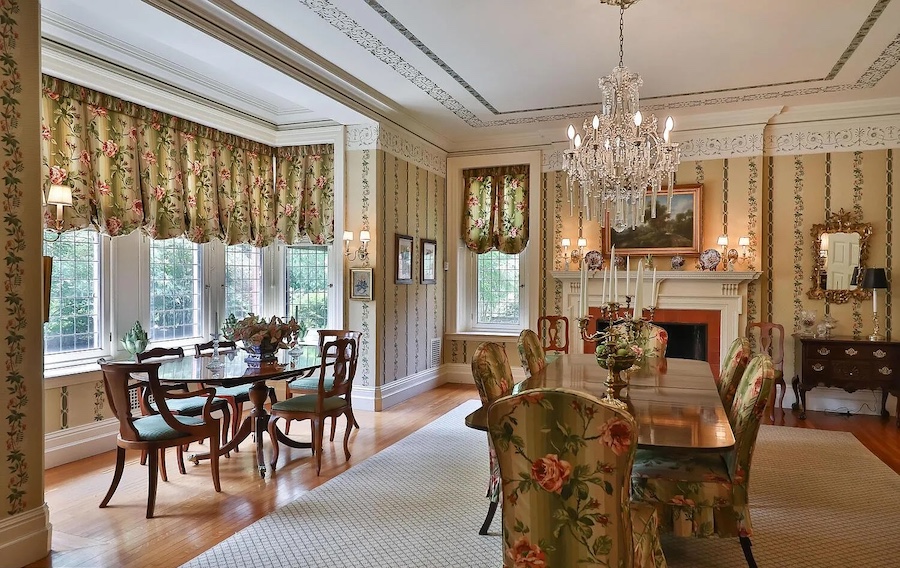
Dining room
On the other side of the foyer are the dining and food preparation spaces, starting with a formal dining room large enough to hold two dining tables. The ones you see in this photo seat 12, but there’s room enough for a bigger center dining table that could seat eight or ten.
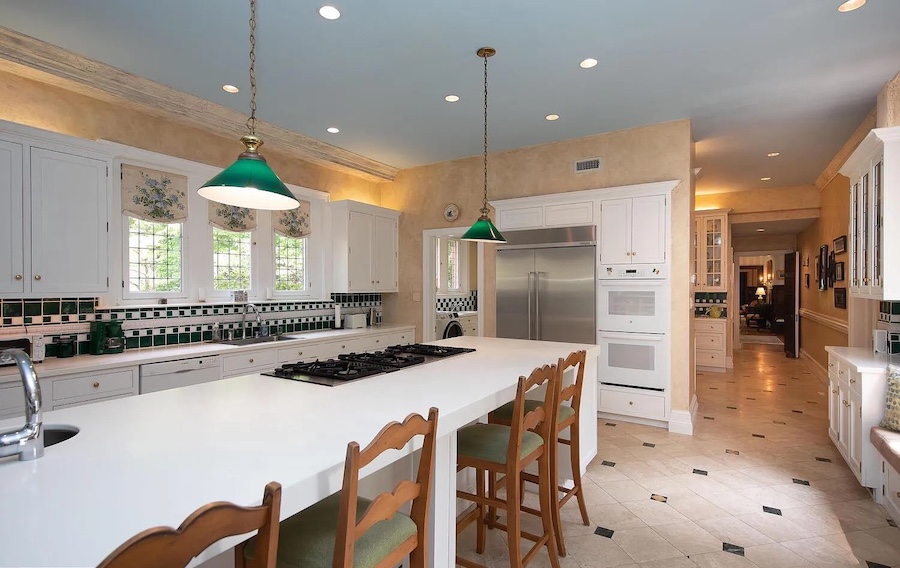
Kitchen
A corridor runs from the foyer past a large butler’s pantry to the kitchen, which is outfitted to handle a large feast. It has an island with seating for four, a six-burner gas cooktop, three ovens and two refrigerator-freezers. The other fridge is in the pantry and laundry room that you see through the doorway on your left. A doorway connects the corridor and butler’s pantry to the dining room.
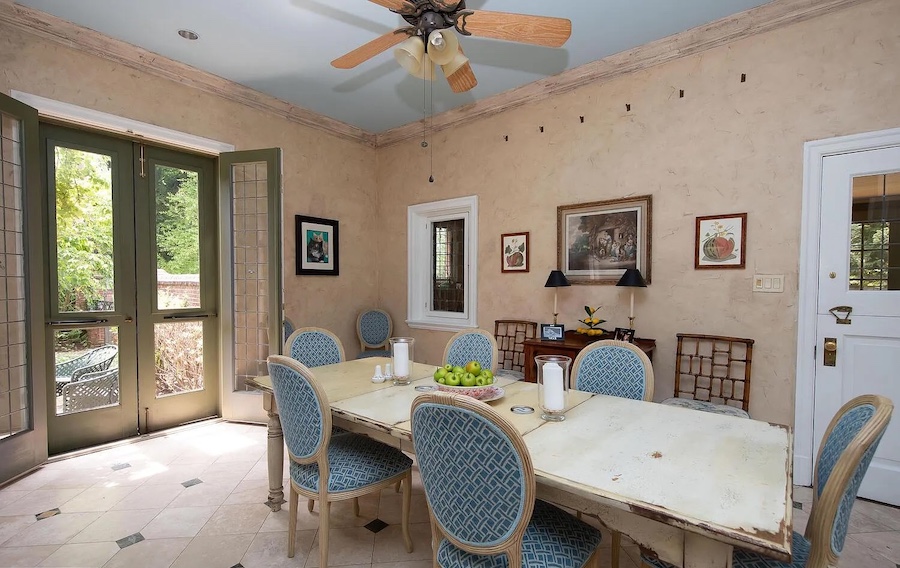
Breakfast room
For casual dining, a breakfast room is one with the kitchen. Beyond it is a sunroom next to the rear patio and pool.
Five bedrooms and three baths make up the second floor. The primary bedroom suite comes close to being an apartment unto itself.
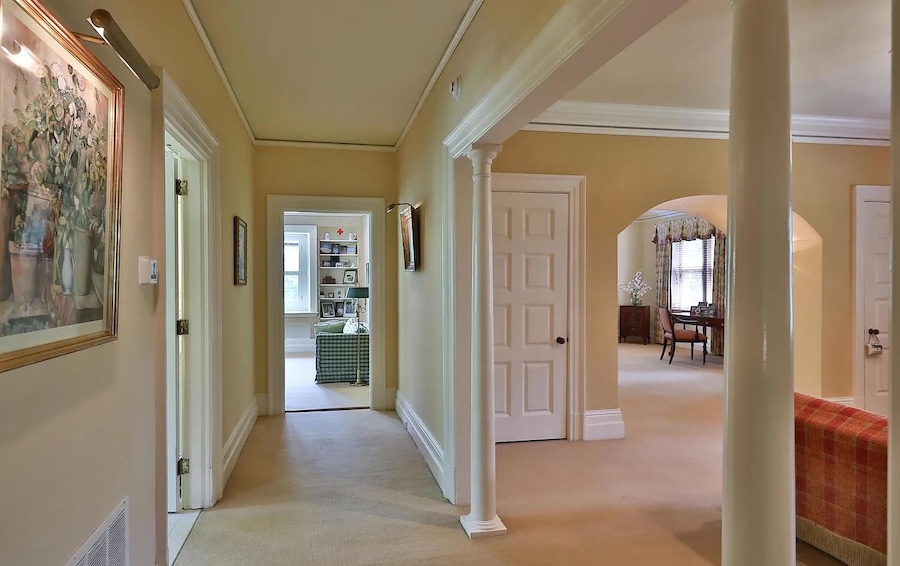
Primary suite entrance hall
A central hallway leads to the study, primary bathroom and sitting room.
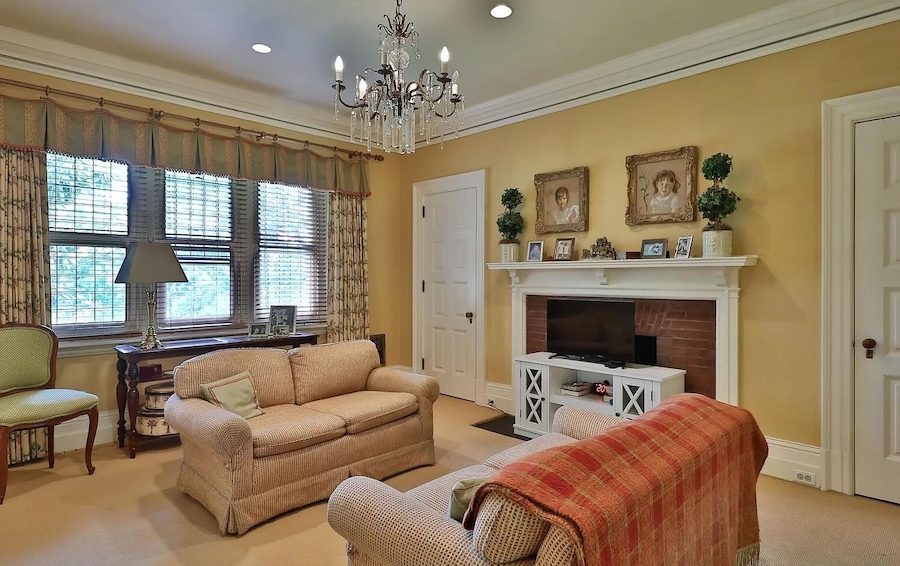
Primary suite sitting room
An open archway connects the sitting room to the hallway.
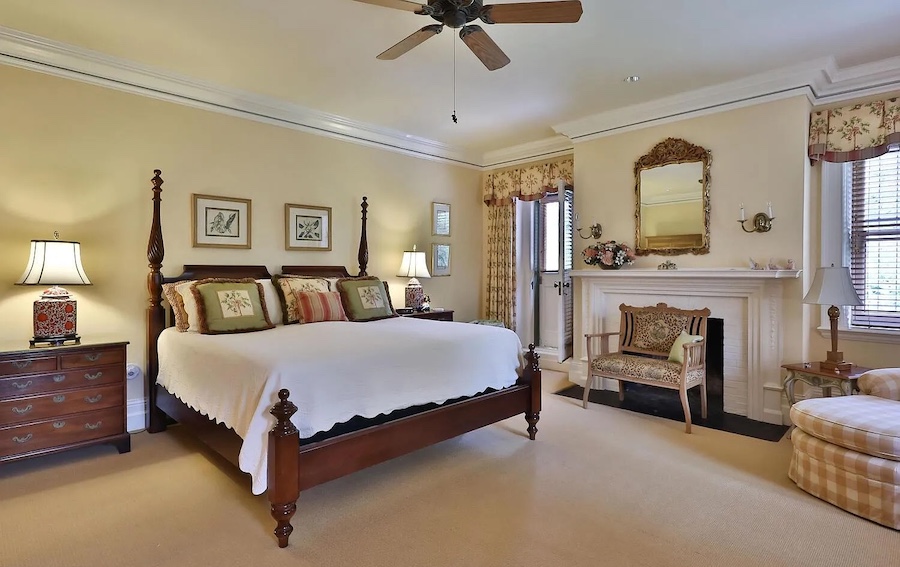
Primary bedroom
Another archway leads from the sitting room to the bedroom. A doorway leads from the bedroom to a private balcony atop the side porch.
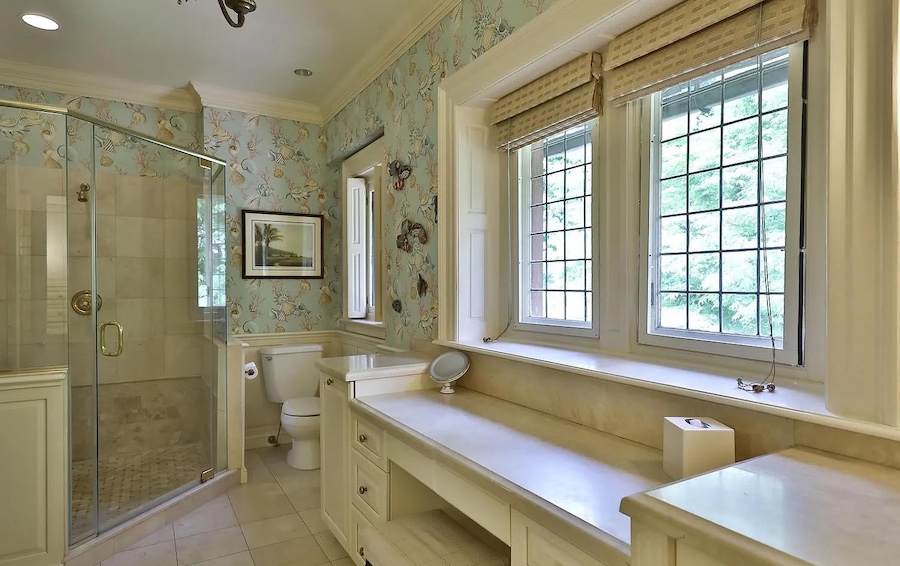
Primary bathroom
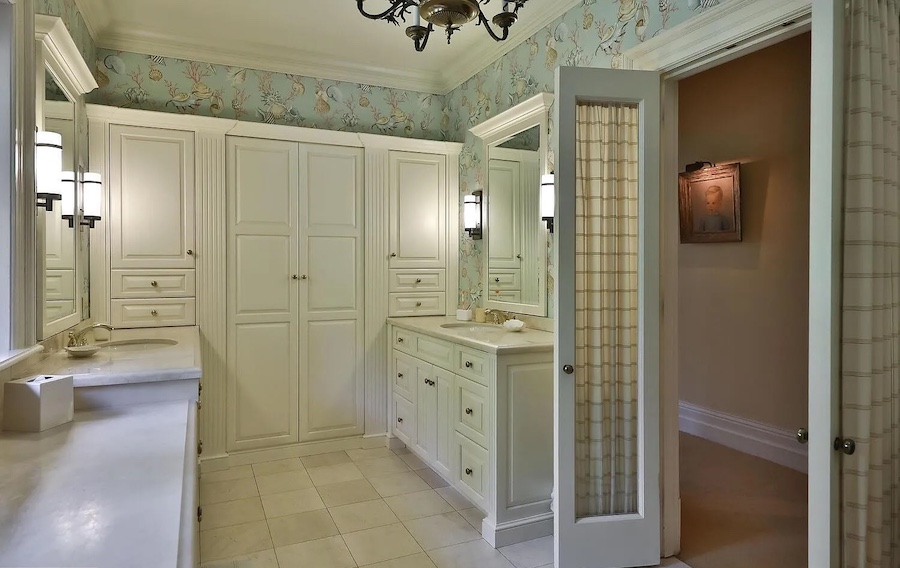
Primary bathroom
The bathroom has been updated with a modern shower, dual vanities, and plenty of linen closet space.
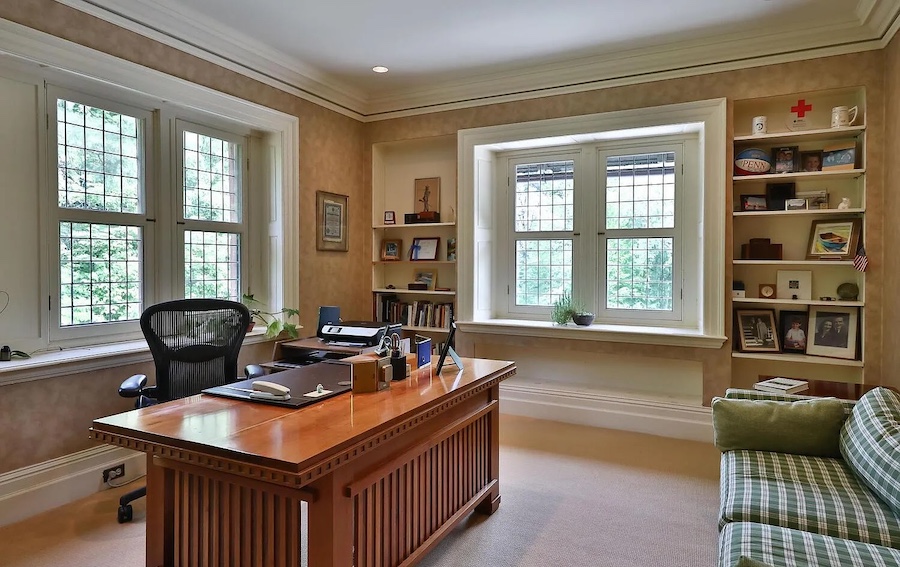
Study
And the study features built-in bookcases flanking one of its two large windows. The large windows in just about every room on the lower two floors fill this house with natural light.
Two of the other four bedrooms on the second floor share a Jack and Jill bath, whlie a hall bath serves the other two. The third floor contains three more bedrooms, a bonus room with a beamed ceiling and a full bath.
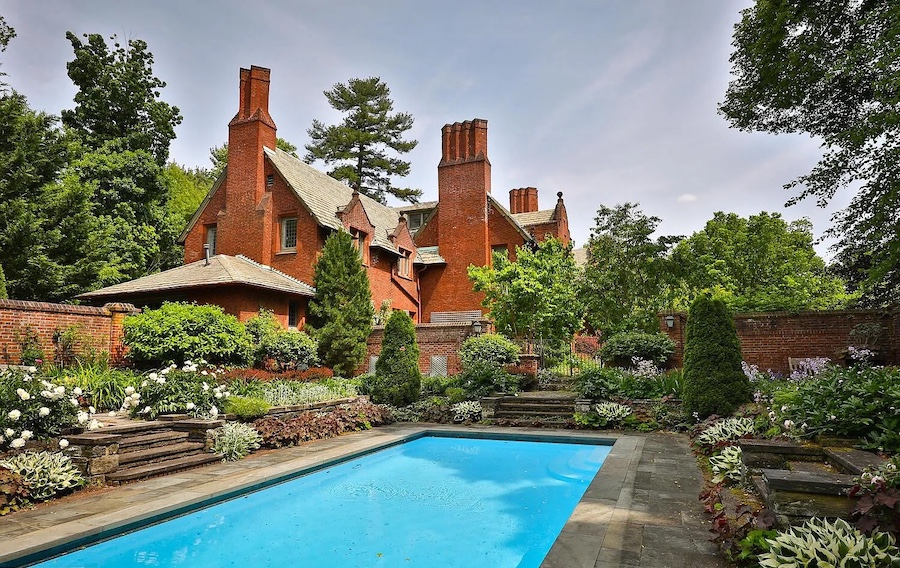
Pool
The outdoor leisure space lies off the breakfast room and sunroom. It includes a pool and a cabana.
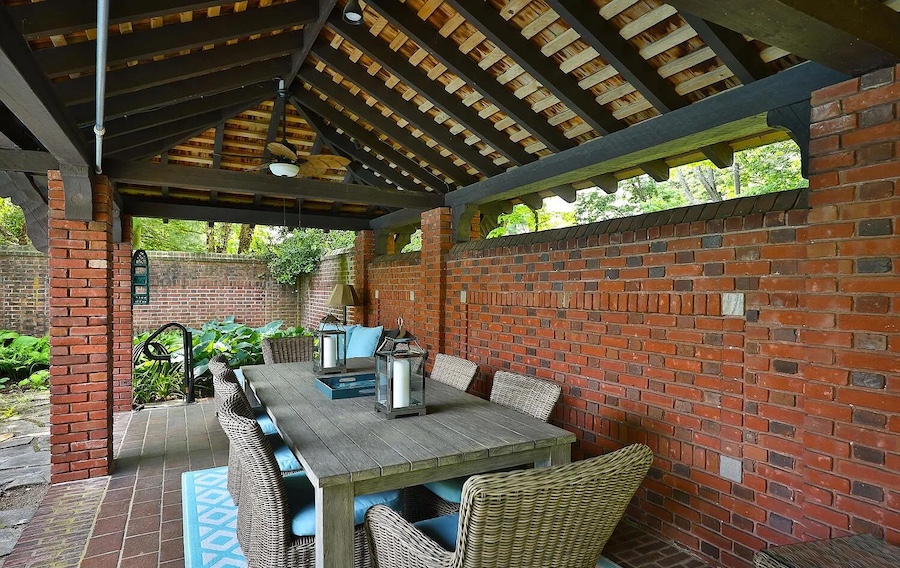
Cabana
And this Chestnut Hill Jacobean Revival house for sale sits close to even more outdoor recreational opportunities. Trailheads just up Chestnut Hill Avenue in either direction lead into Wissahickon Valley Park, where you will find the Thomas Road Covered Bridge, the only covered bridge in the city.
It’s also not far from Highland Regional Rail station on the Chestnut Hill West line and shopping and dining on Germantown Avenue.
So thank whoever hired that all-star quartet for creating this huge estate on a tranquil lane. It now offers you the opportunity to live in style and elegance as well as peace and quiet.
THE FINE PRINT
BEDS: 8
BATHS: 4 full, 1 half
SQUARE FEET: 11,360
SALE PRICE: $2,895,000
OTHER STUFF: The site of the house that got demolished lies along the driveway to the main entrance and counts as a separate parcel with its own address; it’s included as part of this property,.
455 and 461 W. Chestnut Hill Ave., Philadelphia, PA 19119 [Janice Manzi | Elfant Wissahickon Realtors]


