Jawdropper of the Week: Second Empire Mansion in Rittenhouse Square
Built as a wedding gift for a Cadwalader, this house also did a stint as the French consulate in Philadelphia. It can now be your own.
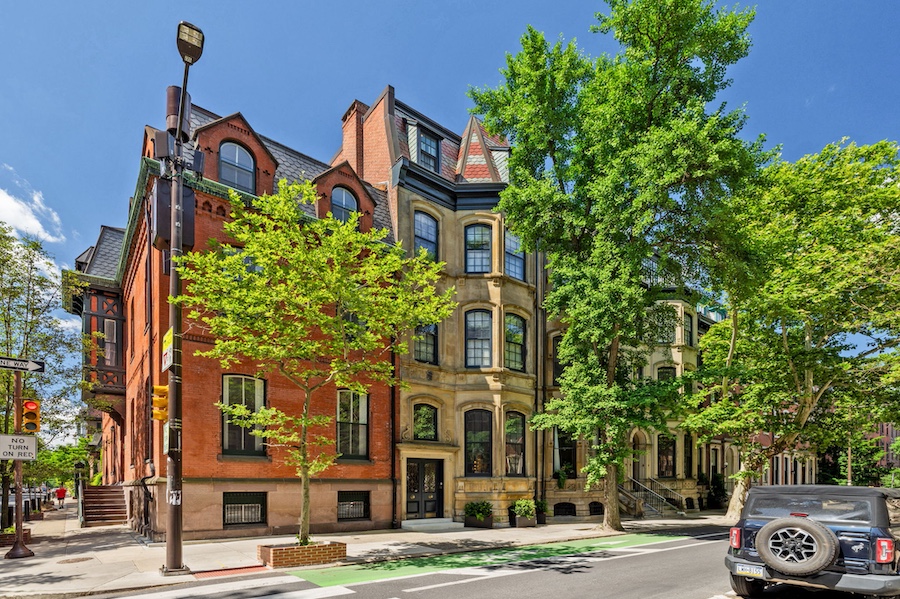
This mid-19th-century French Second Empire townhouse at 2102 Spruce Street, Philadelphia, PA 19103 (stone-faced turreted building, second from left) housed a member of one of this city’s first families. It so impressed the French government that it called it home here for a while. / Photographs: Donkin Media via On the Square Real Estate, Compass
Welcome back to the Jawdropper of the Week! We’ve dusted off this former “Property” staple because, if you’re like us, you love looking at drop-dead-gorgeous houses for sale in this region. We promise to give you one of the best of them in this space every week. Here’s a good one for starters.
“When a Biddle gets drunk, he thinks he’s a Cadwalader.”
— old saying about two of Philadelphia’s First Families
I wonder whether those drunk Biddles fantasized about living in a house like this former Cadwalader residence off Rittenhouse Square.
This Rittenhouse Square Second Empire townhouse for sale was built in 1865 as a wedding gift for John Cadwalader and Mary Fisher. (City property records place its construction date 15 years earlier.)
Up to now, it has had only four owners in its 159- (or 174-)year history. You now have the opportunity to become its fifth.
Its second owner was the French government, which took the Cadwalader Mansion off the family’s hands sometime in the 1950s and made it their Philadelphia consulate. (I’m guessing its Second Empire design appealed to the French.) It returned to private ownership in the 1960s, and its owners since have restored its past glory and then some.
The way they restored it, however, makes it ideal for someone who owns a business they can run from home.
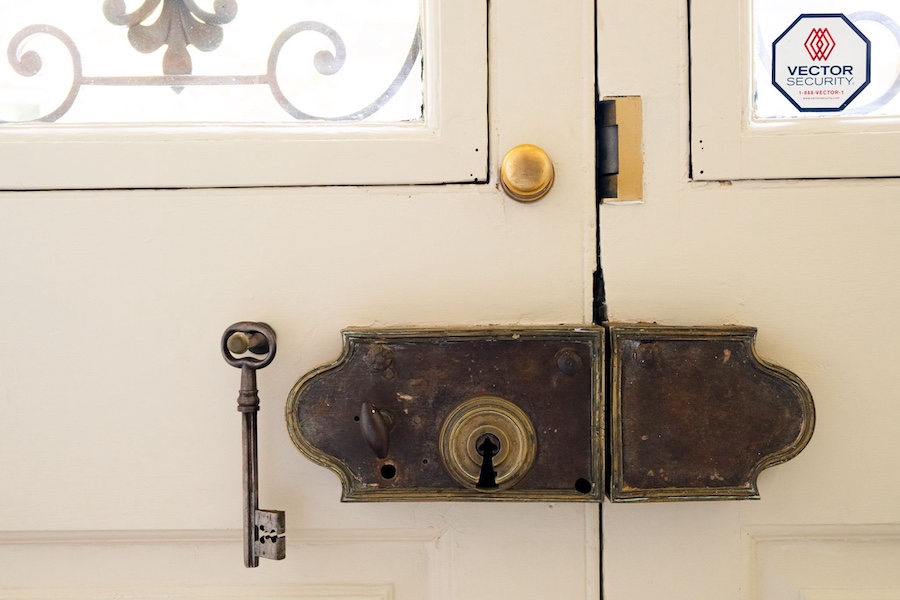
Original front door hardware
The first floor is where business and pleasure can mix. A vestibule whose front door still has the original lock and key (above) opens into a spacious foyer (below).
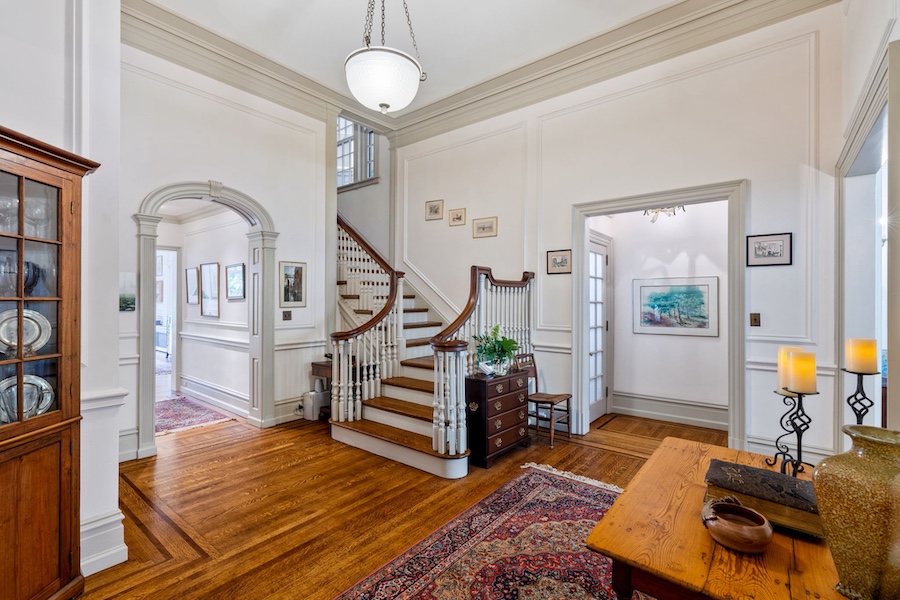
Foyer
All the moldings you see in these photos were reconstructed from the original plaster molds used to make them. The inlaid oak floors were also refreshed.
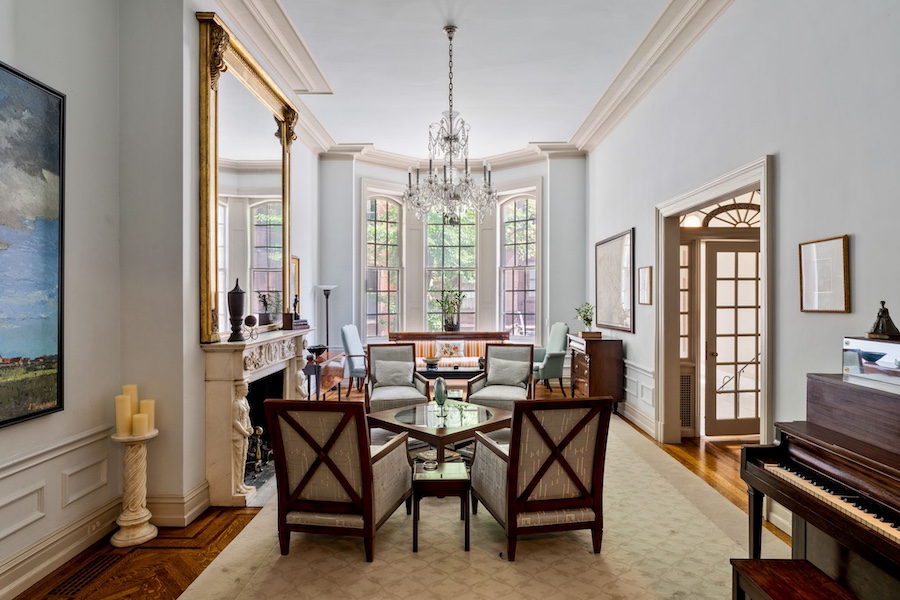
Living room
In front of the foyer and next to the vestibule is this elegant living room with a marble fireplace, a custom gold-wash mirror (one of three in this house) and a Tiffany crystal chandelier (also one of three in this house).
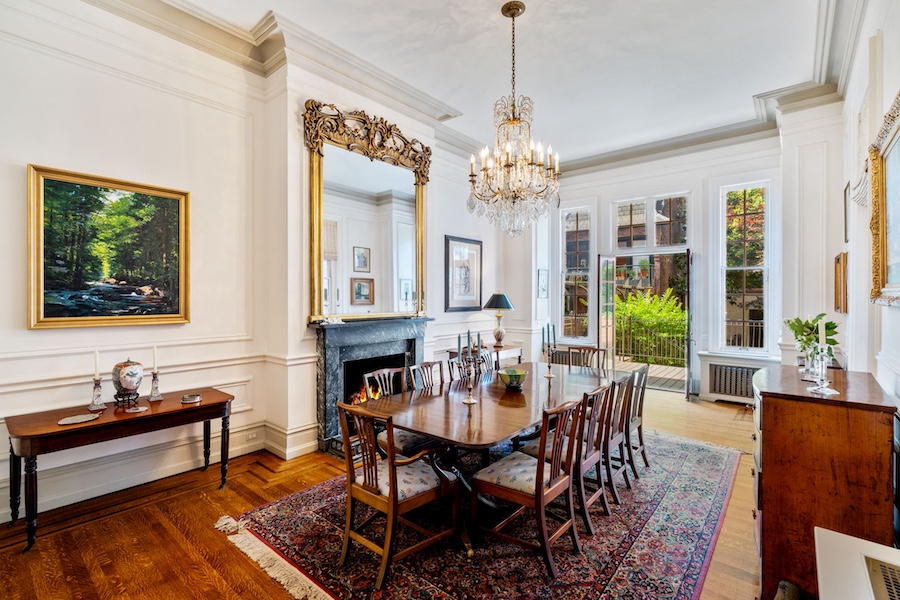
Dining room
Behind the foyer, a formal dining room has the second Tiffany chandelier and the second of those custom mirrors. This one has a large C (for Cadwalader) incorporated into its frame.
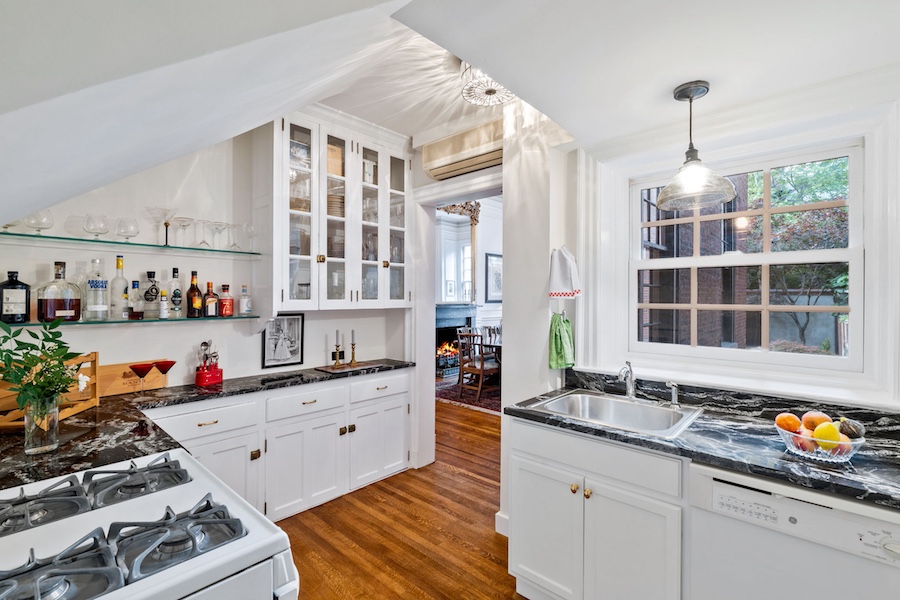
Catering kitchen
A fully equipped catering kitchen and bar sit off the dining room. A powder room sits off the corridor connecting the dining room and foyer, next to the kitchen, and a silver safe hides behind a door to the right of the corridor.
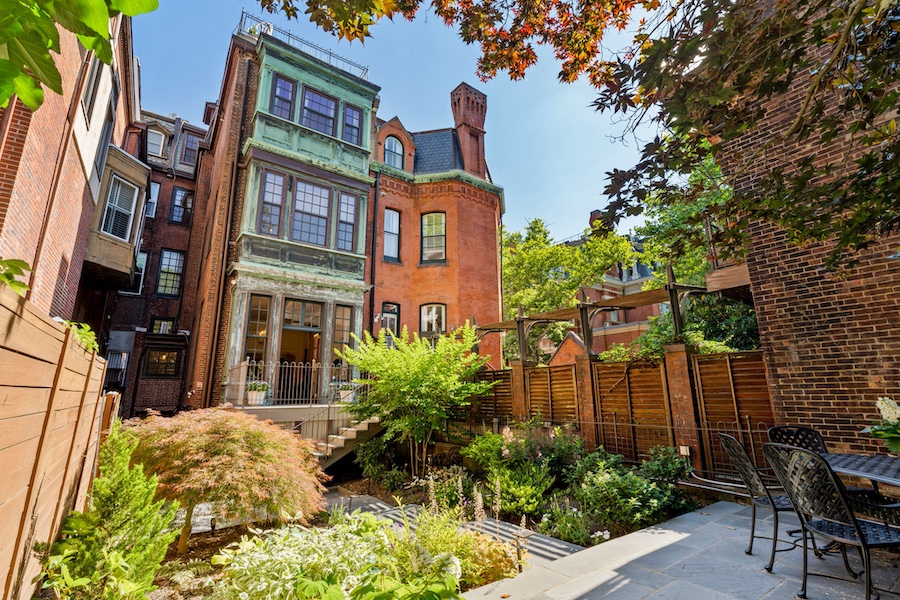
Rear exterior, deck and patio
Behind it is a deck whose staircase leads down to a landscaped patio that also connects directly to the lower level (more on it below). At its far end (not pictured) sits a carriage house that now functions as a two-car garage.
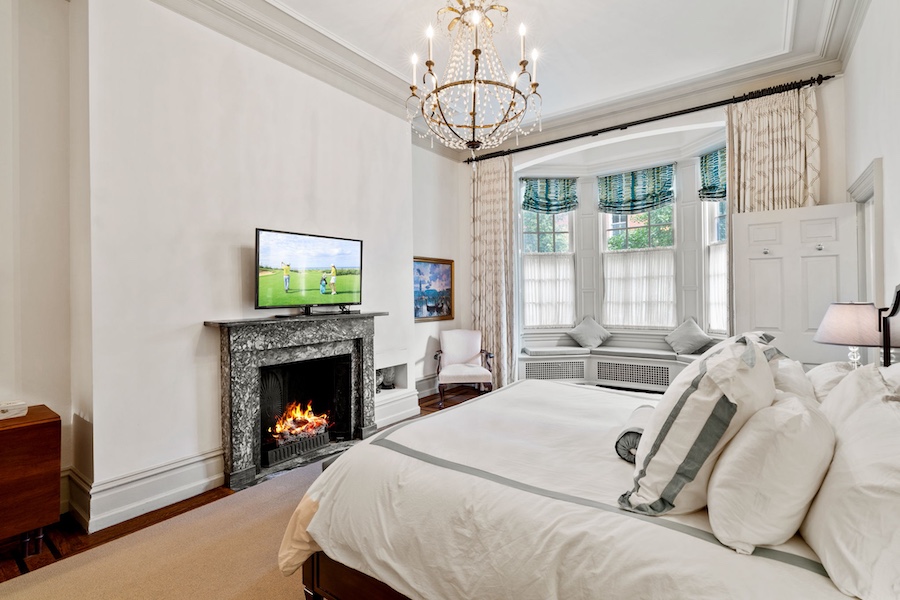
Primary bedroom
The second floor combines personal and professional space. The personal space is the primary bedroom at the front. Like all the other rooms on the first three floors, it has a marble fireplace.
Its en-suite bathroom includes a steam sauna. A second en-suite bedroom in the middle of the floor currently serves as a dressing room.
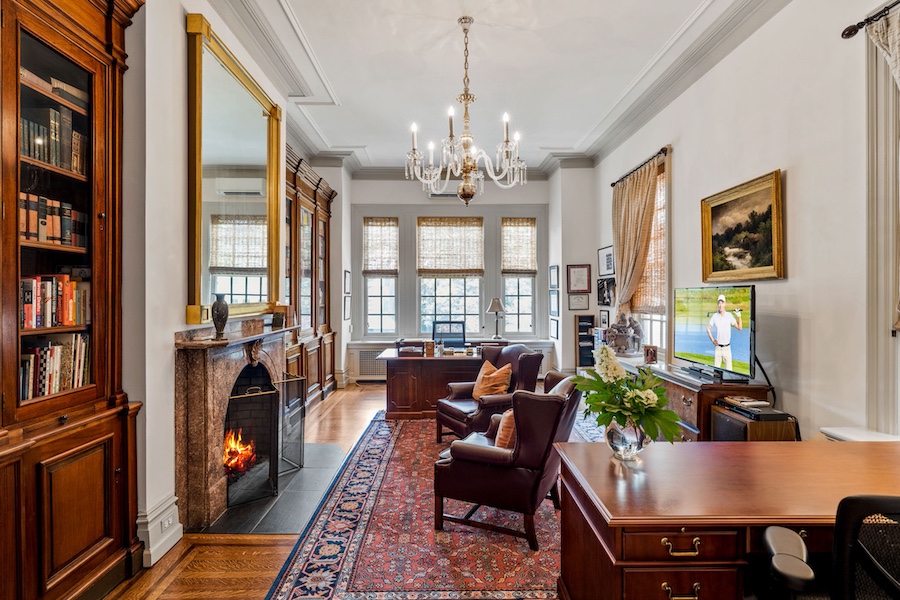
Study
A large study sits at the back of the floor, facing south. It has a fireplace, the third Tiffany chandelier and the third gold-wash mirror.
The top two floors constitute the purely private realm. The third floor contains three en-suite bedrooms, each with its own fireplace.
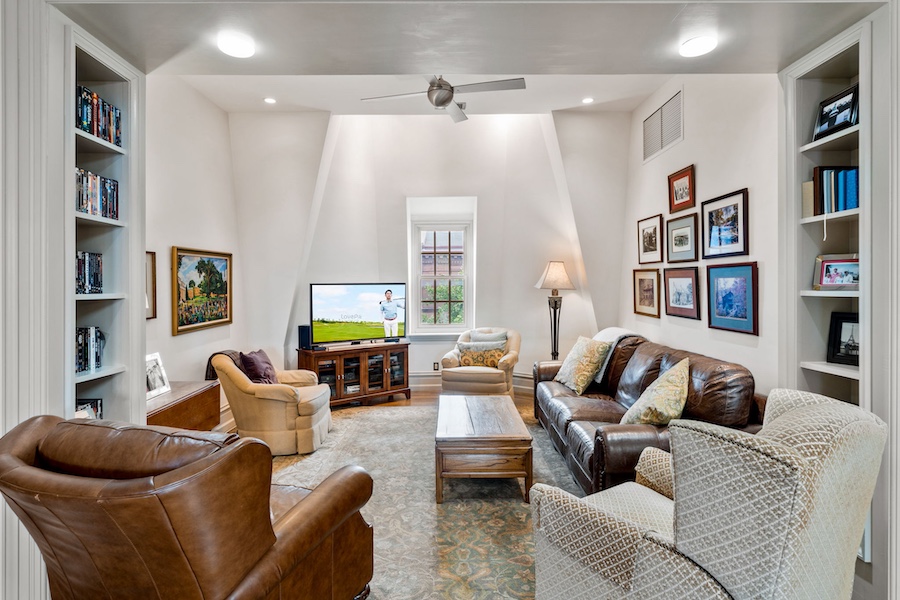
Den
The top floor, under the mansard roof, has been transformed into a modern everyday living suite. A high-ceilinged den takes up the front of the floor. A full bathroom sits next to the den.
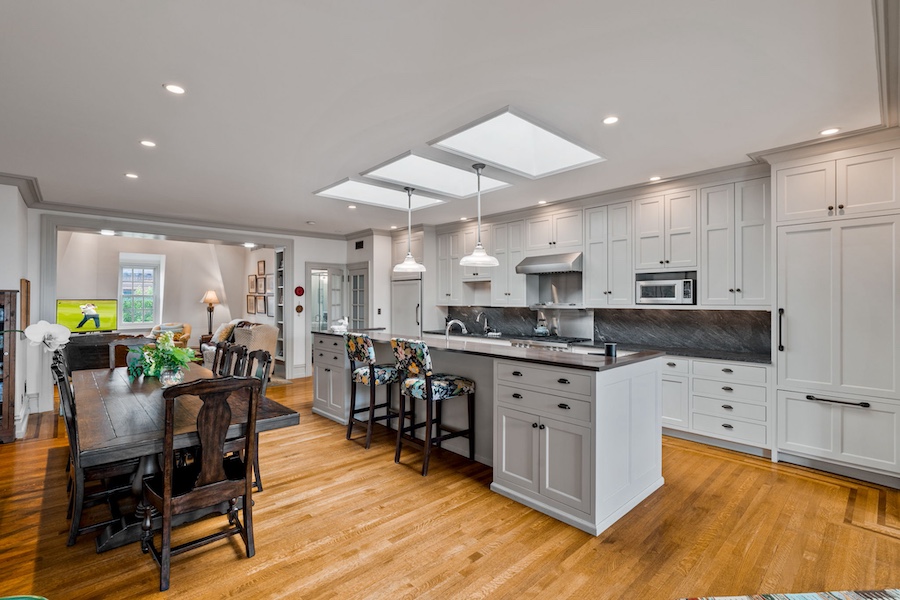
Kitchen and dining room
Behind it is the skylit kitchen and family dining room. This kitchen, however, can also handle a meal for visiting friends, as it has a six-burner gas range, dual ovens, two sinks, a two-drawer dishwasher, two pantries and a Sub-Zero fridge.
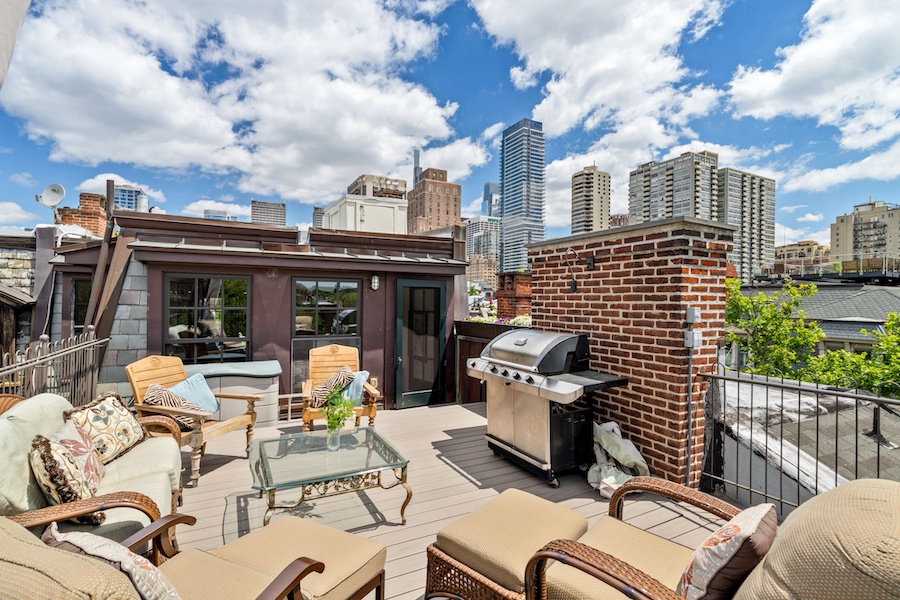
Roof deck
Past the stair hall beyond the kitchen, doors open onto a roof deck with 360-degree skyline views.
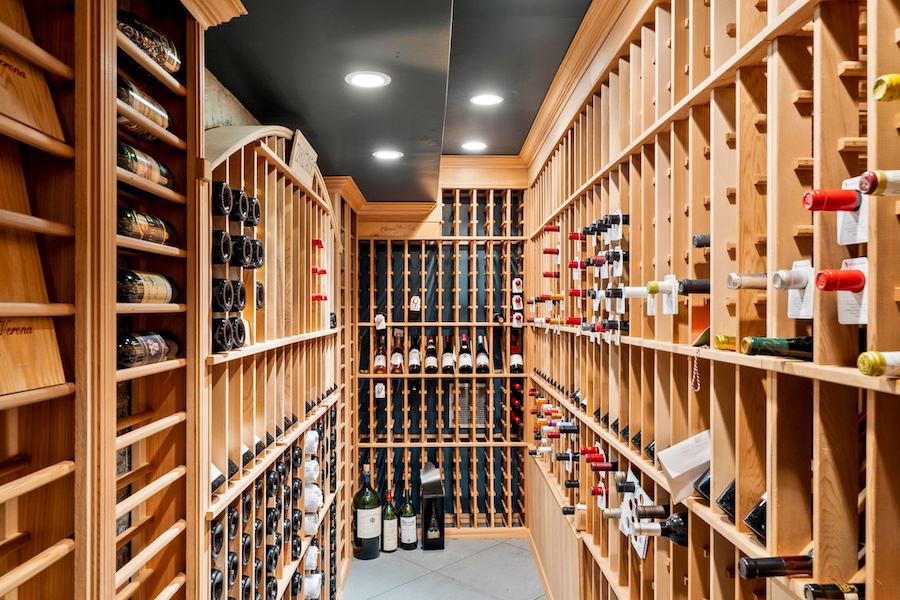
Wine cellar
From here, you can take the vintage Otis elevator all the way down to the basement to retrieve your favorite wine from the 650-bottle, climate-controlled wine cellar.
Also on this level: the main laundry room (there’s a second one on the third floor), plenty of storage space, the mechanicals and a large room at the back that opens onto the patio. Once a commercial kitchen, this room now serves as an exercise room, craft room, and storage space for sports equipment.
With all this Rittenhouse Square Second Empire house for sale has to offer, you may never want to leave it, and if you use it as your business home base, you wouldn’t have to, since you can have just about everything you might want delivered. But then you’d be depriving yourself of the many great dining, shopping, cultural and leisure options in both Rittenhouse Square and Fitler Square — this house sits close to both.
It also sits just a short distance from South Street and the Grays Ferry Triangle, where you will find two of three nearby supermarkets and even more dining, shopping and entertainment options.
So whether you want to live like a Cadwalader or drink like a Biddle, this house has exactly what you want to do either — or both.
THE FINE PRINT
BEDS: 5
BATHS: 6 full, 2 half
SQUARE FEET: 5,752
SALE PRICE: $4,625,000
2102 Spruce St., Philadelphia, PA 19103 [Mary Genovese Colvin and Margaux Genovese Pelegrin | On the Square Real Estate | Compass]


