The Bellevue 4.0 Nears the Finish Line
The Bellevue’s next act includes an apartment community. Wait until you see its fitness center.
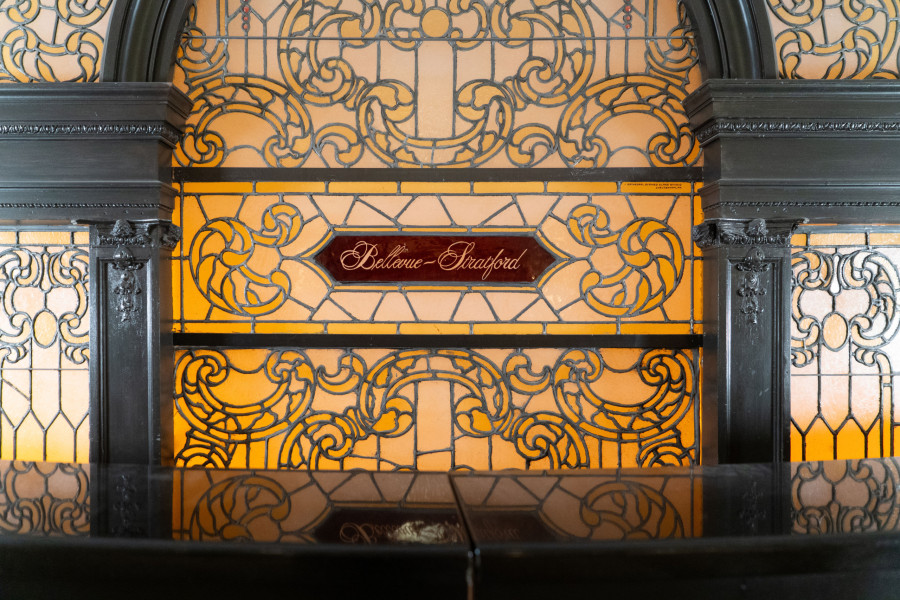
An original stained-glass window remains in place in the ballroom lobby of The Bellevue, born in 1904 and being reborn for the third time right now. / Apartment and building photos by Ian Kozlik via Lubert-Adler Real Estate Funds unless otherwise noted
Lubert-Adler Real Estate Funds, those masters of building recycling, delivered one of the most impressive recycling projects the city has ever seen last year when it took the wraps off the Battery. That 2024 Preservation Achievement Award-winning project transformed an abandoned PECO generating station in Fishtown into apartments, office space, a hotel and two function spaces.
But real estate developers can’t simply rest on their laurels. They gotta develop. So what did Lubert-Adler decide to do for an encore?
Take on one of the most iconic buildings on Broad Street, that’s what.
The building sits at the southwest corner of Broad and Walnut streets. Designed by architects George W. and William D. Hewitt, built between 1902-’04 and expanded in 1910-’11, it has been known for the majority of its existence as the Bellevue-Stratford Hotel and carries the Bellevue name again after a very brief interlude in the 1970s.
This historic building is on the verge of having as many lives as a cat. It has served at least partly as a hotel for all of them.
In its first incarnation, from 1904 until 1976, it was the undisputed queen of Philadelphia hotels. Even though its luster faded a bit in the 1950s, it remained the hotel of choice until guests in town for an American Legion convention started dying of a mysterious disease in 1976. The disease, caused by a novel bacterium and known since then as “Legionnaire’s disease,” also claimed the hotel itself as a victim that fall.
Developer Richard Rubin bought the building two years later. He restored it to its original appearance, cleaned out the cooling towers where that bacterium grew, and reopened it as the Fairmont Hotel in 1979. Western International (now Westin) Hotels took over the following year and restored its original name.
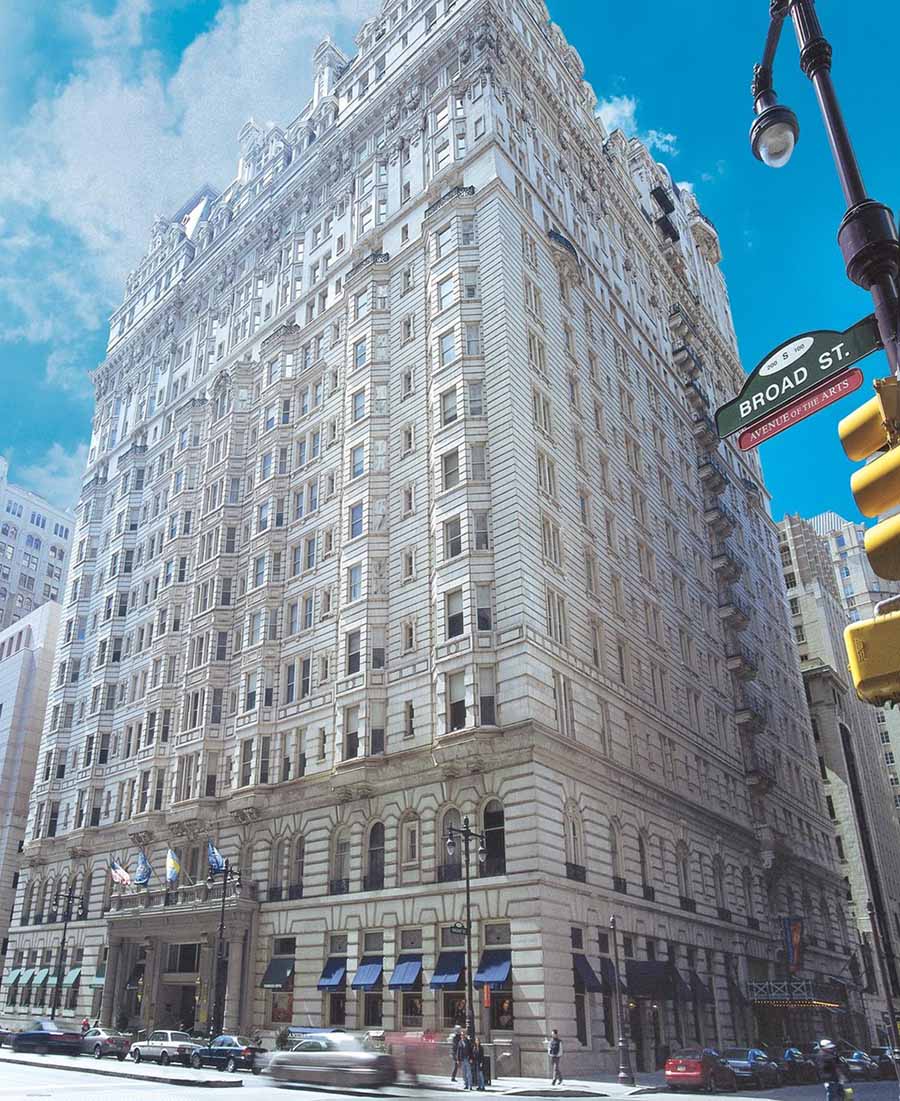
Scaffolding currently surrounds the second floor of The Bellevue as Lubert-Adler Real Estate Funds finishes work on its third makeover. When it comes down in September, the building should look like this again. / Photograph courtesy the Bellevue Hotel
That second life ended in 1986, when Rubin performed radical surgery on the building. This second makeover turned it into a mixed-use retail/office/hotel property. He removed all of the middle wing of the E-shaped building from its 12th floor up, save for its 19th-floor ballroom. That he put on stilts while turning the rest of the hollowed-out space into an atrium.
The top eight floors became a new boutique hotel whose name went through various permutations of The Bellevue under a series of managers prior to its current status as simply The Bellevue Hotel, a member of the Hyatt family. Floors 3 through 11 became offices. The second-floor ballroom remained in place, as did the oval staircase leading to it. The floors below the ballroom became a shopping mall with a food court in the basement. The hotel lobby and a series of elegant restaurants and lounges occupied the 19th floor.
This is the building Lubert-Adler purchased from the Rubin estate and New York-based Nightingale Properties in November of 2021 for an undisclosed sum. As soon as the sale closed, the company announced a third makeover for the building. This one, with a price tag of $100 million, adds apartments to its mix of uses.
The renovations are now nearing completion, set for September. Leasing of the apartments has begun.
The lobby looks much the way it did in The Bellevue 3.0 as of now, but its function will change somewhat. The hotel lobby, which had been on the 19th floor, will move back to the ground floor when the Bellevue hotel reopens sometime after the building welcomes its first residential tenants in September. “There will also be food and beverage on this floor,” says Kelly Lombardi, director of development at Sentral, which is managing the apartment community. Specifically, plans call for three restaurant/cafe spaces on the ground floor.
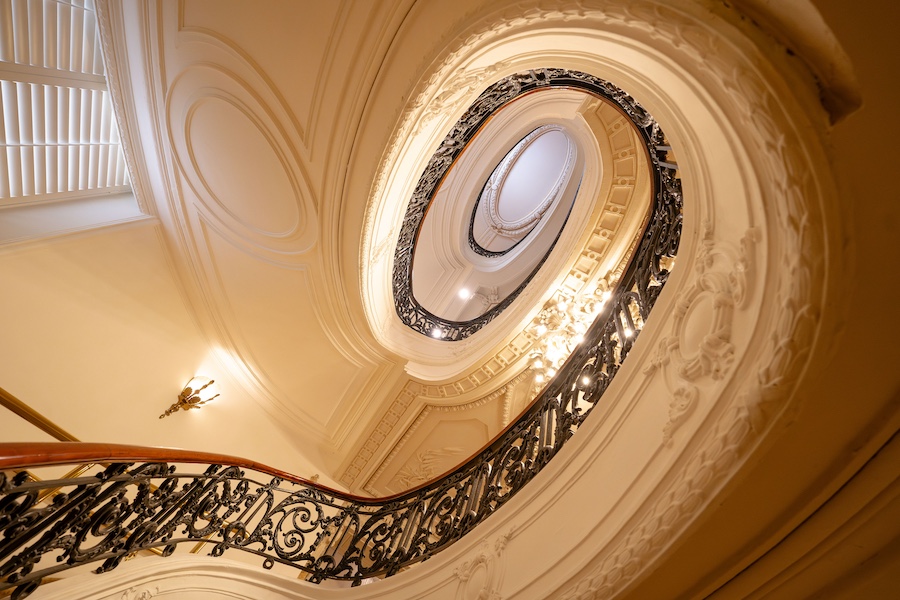
Spiral staircase leading to the Bellevue ballroom levels
The spiral staircase to the ballroom, the ballroom and the ornate plasterwork all remain, as do four of the office floors and six of the hotel’s previous eight floors.
And where the functions (retail, office, hotel) were completely separated before, they are now interleaved. Floors 3, 4, 8, 9, 10 and 18 have apartments, while offices remain on floors 5, 6, 7 and 11. Hotel rooms will take up floors 12 through 17. The 19th floor will become event and function space.
Why the apartments above the hotel as well as below it? “Think of the view,” says Lombardi.
Hotel guests will again use the covered Chancellor Street entrance, but they will now check in at the lobby inside it and use the elevators there to reach the hotel floors. Two of the elevators in the main lobby will serve the apartments while the others serve the office floors.
Cescaphe took over management of the second-floor ballroom, spruced it up, and reopened it in April. It has dubbed the space The Grand Belle.
Converting the building for apartment use was no simple matter.
“They pretty much gutted the entire interior,” says Lombardi. “And then they rebuilt everything on these residential floors to create some unique floor plans that cater to all demographics.” The leasing site currently offers 24 different floor plans, including studios with dividers separating the living and sleeping spaces.
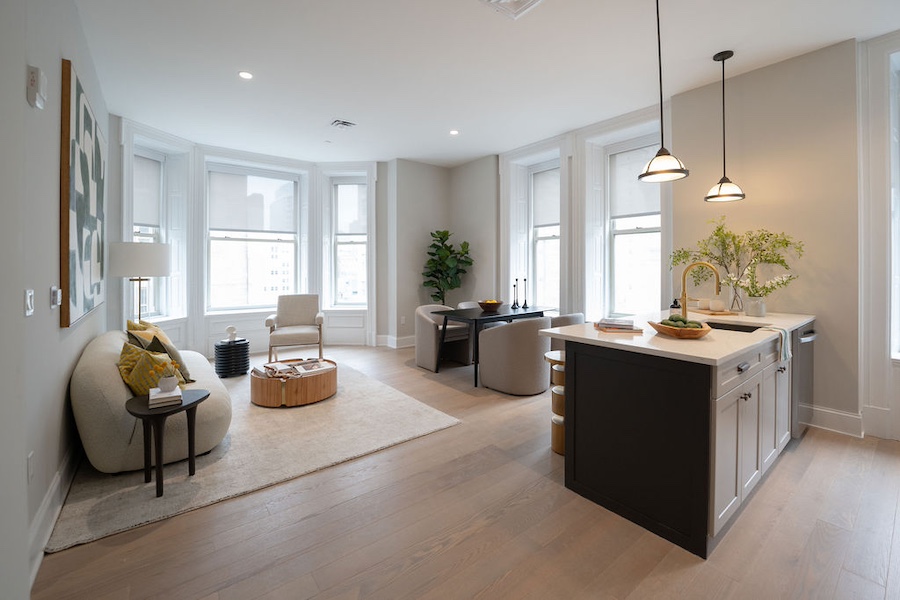
Living room in a model one-bedroom apartment
The apartments all get plenty of natural light through the building’s large windows. Tenth-floor tenants will have apartments with floor-to-ceiling ones.
“Lubert-Adler put a lot of thought into the size of the units,” she says. “And we wanted them to be spacious and not something that you see everywhere in Philadelphia.”
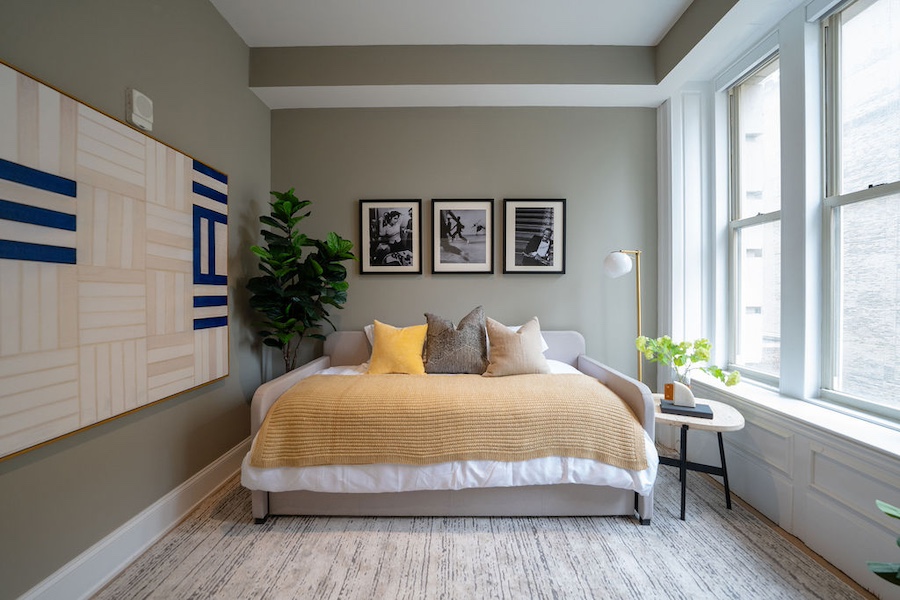
Bedroom in the model apartment
The units are also decidedly upscale. Many bathrooms have marble-tile shower enclosures, and the apartments also have new white oak floors.
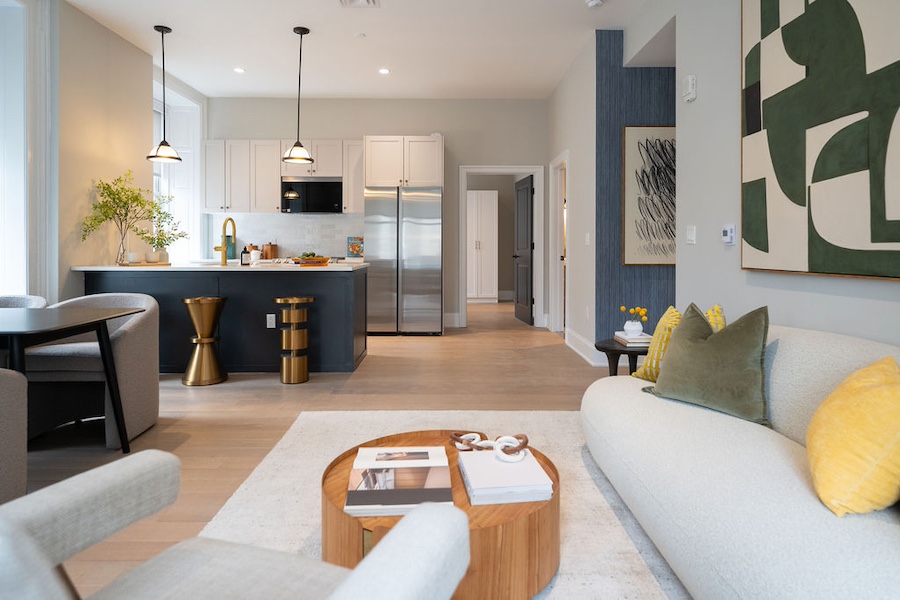
Living room and kitchen in the model apartment
But even though these are luxury apartments, the appliances come from mainstream brands like GE, Whirlpool and Samsung. “We tend to stick to appliances that work very well,” says Lombardi. “We wanted appliances that were beautiful but also ones that would actually function.” (Bosch dishwashers did make the cut.)
Each floor has its own amenity spaces, such as lounges, co-working spaces and conference rooms. But the biggest tenant amenity of all is The Sporting Club.
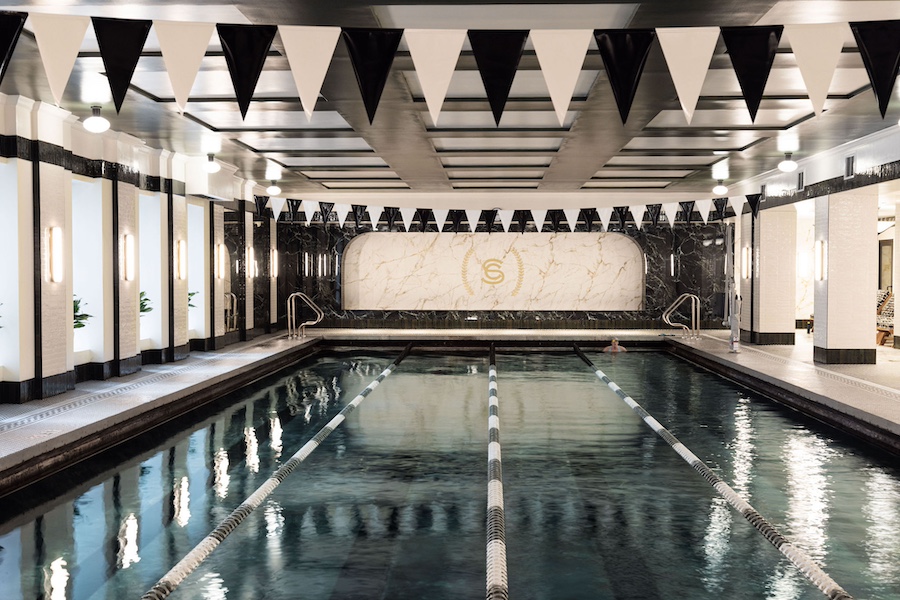
The Olympic-size swimming pool at The Sporting Club
Membership in the club, which reopened last November, is included in the rent. And that gives tenants access to the classiest, best-equipped fitness club in the city.
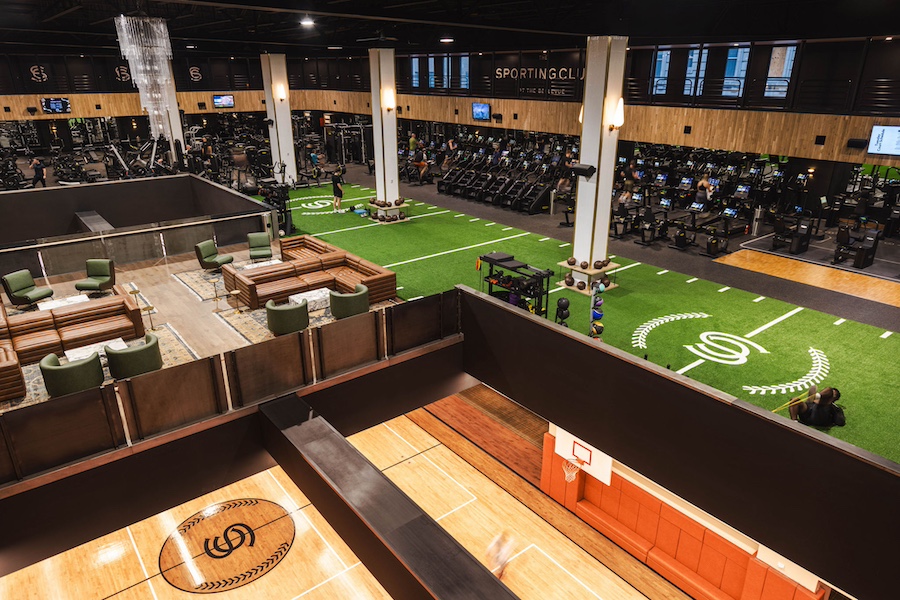
The fitness floor at The Sporting Club / Sporting Club photos by Gab Bonghi via The Sporting Club
The 100,000-square-foot club’s facilities include a swimming pool, indoor running track, basketball, pickleball and squash courts, and a 10,000-square-foot fitness floor with free weights, resistance and cardio equipment.
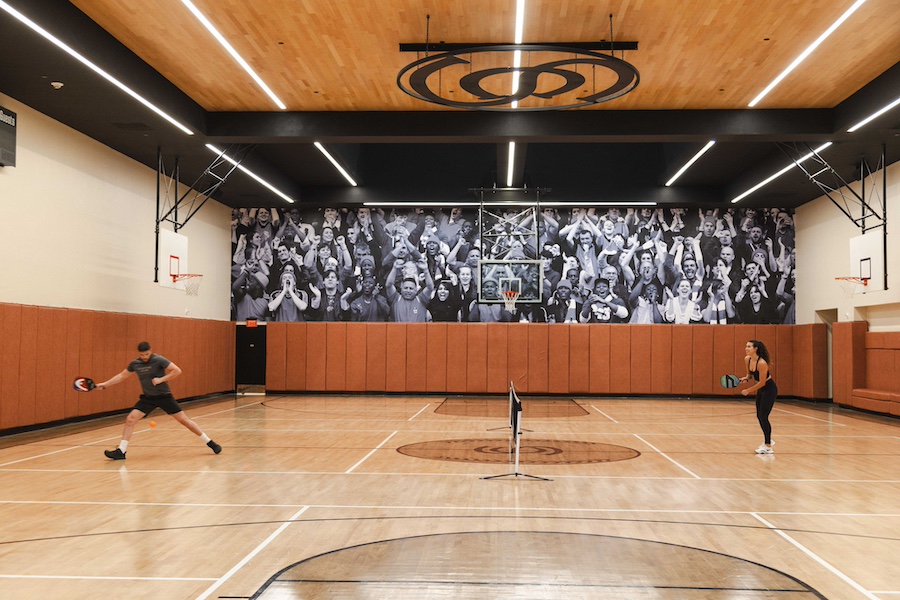
The basketball and pickleball courts
It also has six fitness studios, a sauna and steam room, three golf simulators, a putting green, a club room with table games and a bar members can set up for events, and even conference rooms. Residents can also take advantage of the club’s personal trainers, golf instructors and more than 190 weekly fitness classes.
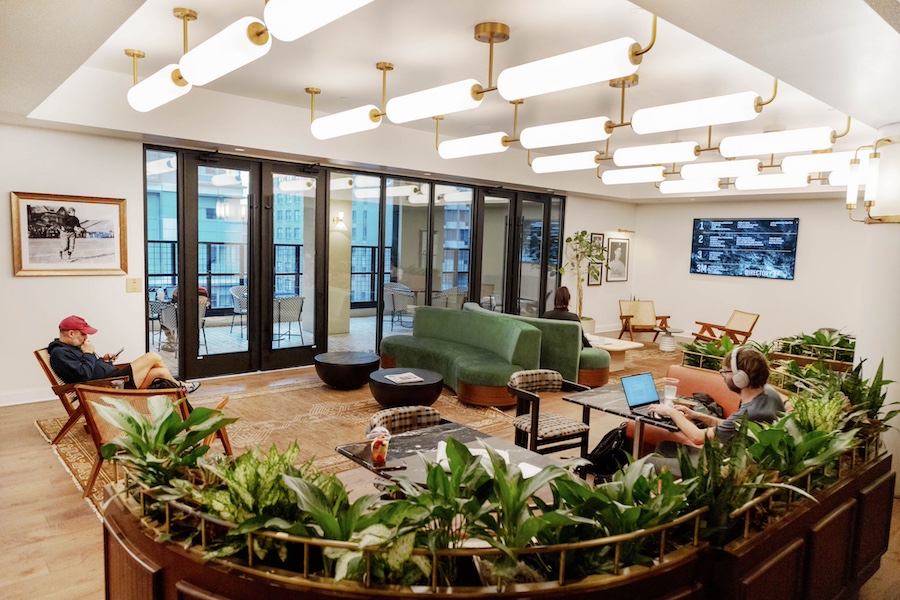
The Sporting Club cafe lounge
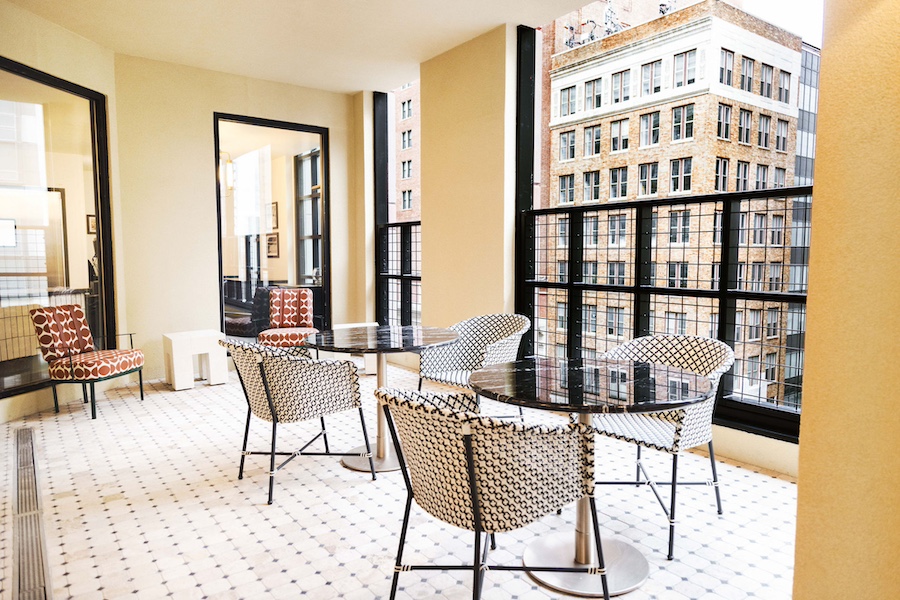
The club’s cafe balcony
They can also relax in the club’s lounge and cafe, which has decor reminiscent of a modern Paris bistro. A balcony next to the lounge overlooks Broad Street.
All this also makes the Bellevue stand out from other city apartment communities. The Grande Dame of Broad Street stands ready to welcome guests, workers and residents to her fourth debutante ball.
The Residences at The Bellevue by the Numbers
Address: 200 South Broad Street, Philadelphia, PA 19102
Number of units: 155 studio, one-, two- and three-bedroom apartments. Currently available units range in size from 390 to 1,796 square feet. Studios range in size from 390 to 537 square feet; one-bedrooms, from 568 to 830 square feet; two-bedrooms, from 940 to 997 square feet; three-bedrooms, from 1,566 to 1,796 square feet.
Number of parking spaces: Daily and monthly parking is available at market rates in the Bellevue parking garage, which is connected by a sky bridge to the building’s fourth floor. The number of garage spaces assigned to tenants is still being negotiated.
Number of bike parking spaces: Bike parking is available in an on-site bike room.
Pet policy: Pets welcome, up to two per unit with a refundable $500 deposit and $50 monthly rent per pet; some breed restrictions apply.
Rent ranges, based on current availability: Studios, $2,400 to $2,750 per month; one-bedrooms, $2,975 to $3,750 per month; two-bedrooms, $4,650 to $4,900 per month; three-bedrooms, $9,050 to $9,975 per month.
More information: The Residences at The Bellevue website; Leasing office, 200 South Broad Street; 844-928-4281
Updated May 30th, 12:26 p.m., to correct and clarify the nature of some of the spaces in The Sporting Club. Updated June 17th, 10:39 a.m., to clarify the opening dates for the building’s apartment and hotel portions.


