On the Market Down the Shore: Italian Bayside Villa in Ventnor
A couple who loved the Amalfi Coast decided to cross it with the Gilded Age and put it in a place where you can enjoy fantastic sunsets.
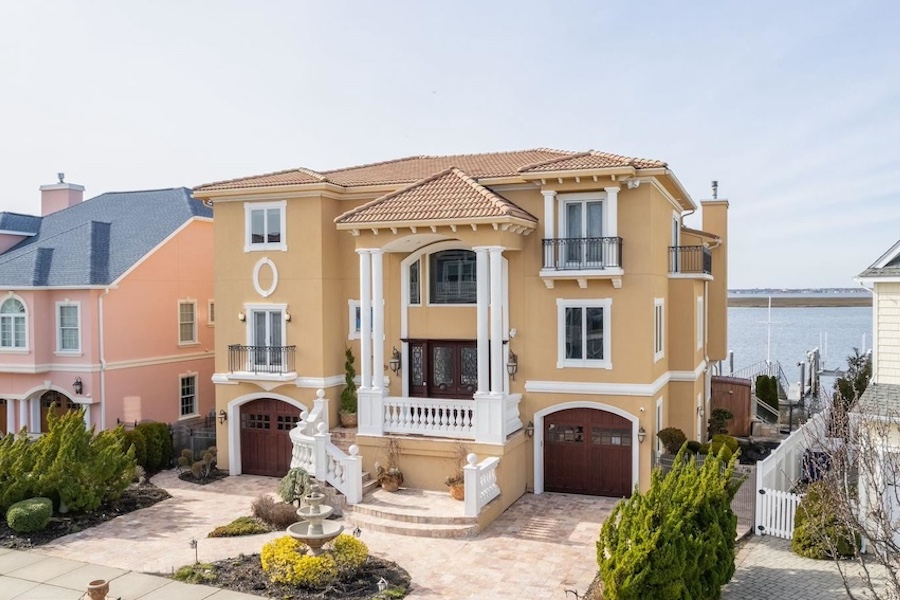
This little piece of Italy on the shore of Lakes Bay combines 19th-century opulence with 21st-century creature comforts in a package designed for those who love to entertain. You’ll find it at 15 Hart Lane, Ventnor. NJ 08406 / Bright MLS images via Society Real Estate
There is no way anyone would confuse the Jersey Shore with the Amalfi Coast.
But that doesn’t mean that nobody would want to merge the two.
Take the couple who built this bayside Italian mansionette in Ventnor in 2005. According to listing agent David Ralic of Society Real Estate, the wife especially loved the picturesque region of southern Italy, and she persuaded her husband to capture some of it and put it into a house where they could summer in style.
This is the result.
Architecturally, it channels classic Italian design on the outside, and it sits on a block where at least one other aficionado of all things Italian lives.
On the inside, however, one gets the feeling that they’ve traveled not to Italy but to the Gilded Age.
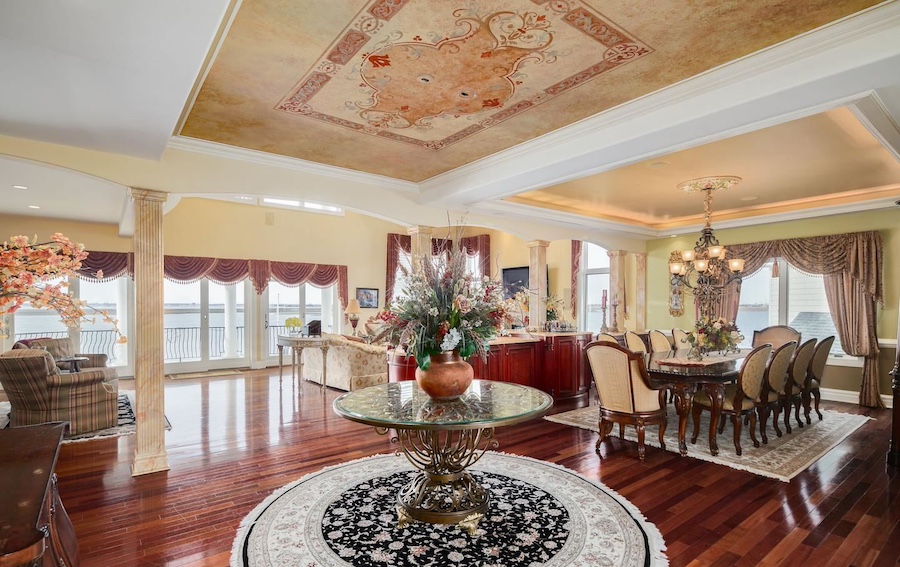
Foyer, dining and living rooms
Yes, the inside contains much that’s inspired by Italy as well, like the hand-painted mural on the ceiling of the foyer and the furnishings in the living room. (Here I should also salute the lighting designer for the dramatic pin spotlights focused on the foyer’s center table.)
But much of the rest of what you see in this house designed for entertaining on a grand scale might bring to mind the Vanderbilts more than the Medicis.
My reaction to the appearance of this Ventnor bayside Italian villa house for sale when I toured it brought to mind something Abraham Lincoln allegedly said but really issued from the pen of 19th-century newspaper columnist Artemis Ward:
“This is the sort of thing you’ll like if you like this sort of thing.”
But whether or not you find this aesthetic appealing, you can’t deny that functionally speaking, this house is very well put together.
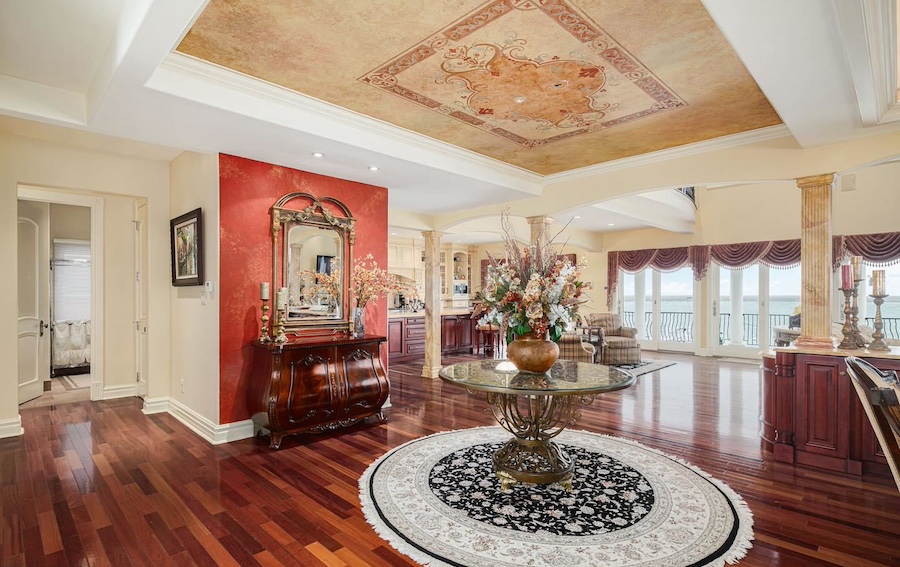
Foyer and kitchen
That foyer is part of a totally open main floor whose well-defined spaces nonetheless flow seamlessly together.
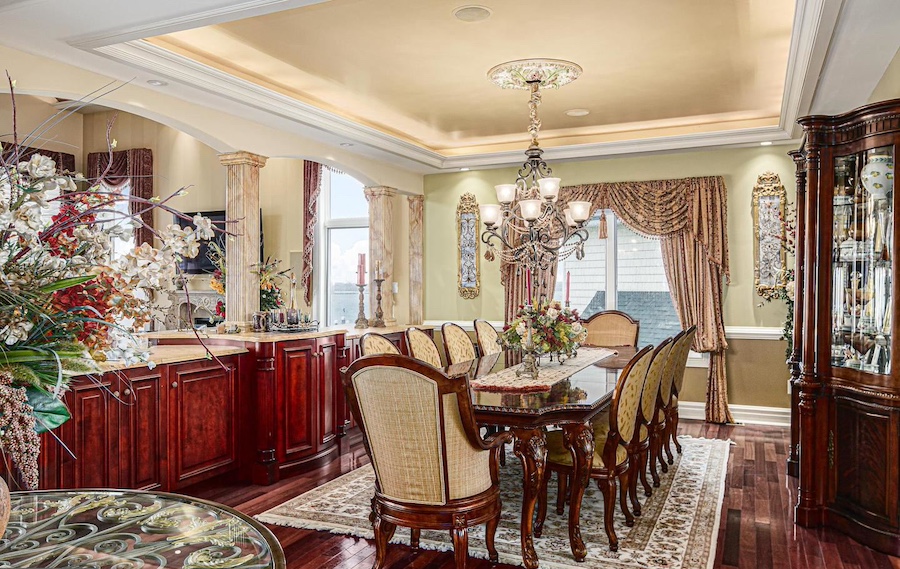
Dining room
To the right of the foyer sits the formal dining room, outfitted with a chair rail and tray ceiling.
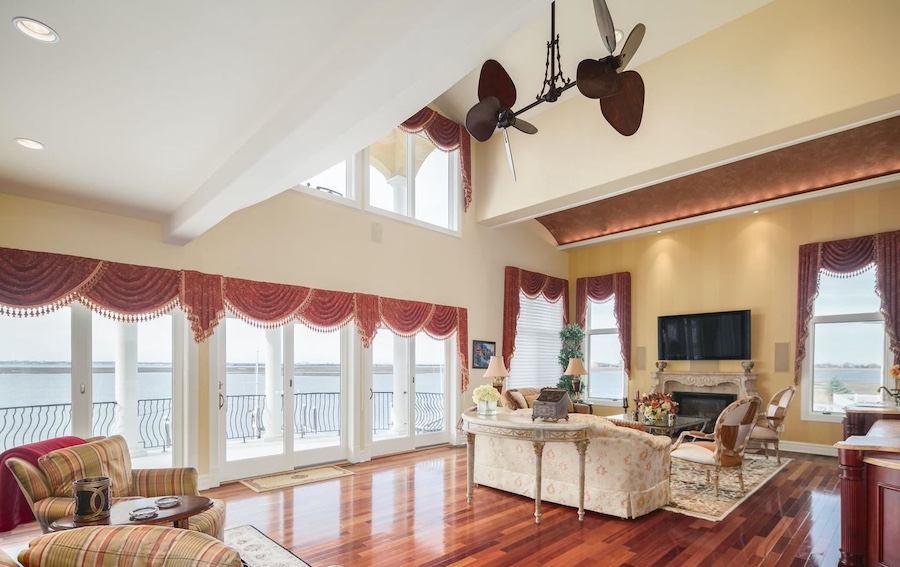
Living room
A low buffet separates it from a two-story-high living room with a tropical ceiling fan as its defining decorative element. Its sculptural fireplace and HDTV over the same make it suitable for both formal entertaining and casual socializing.
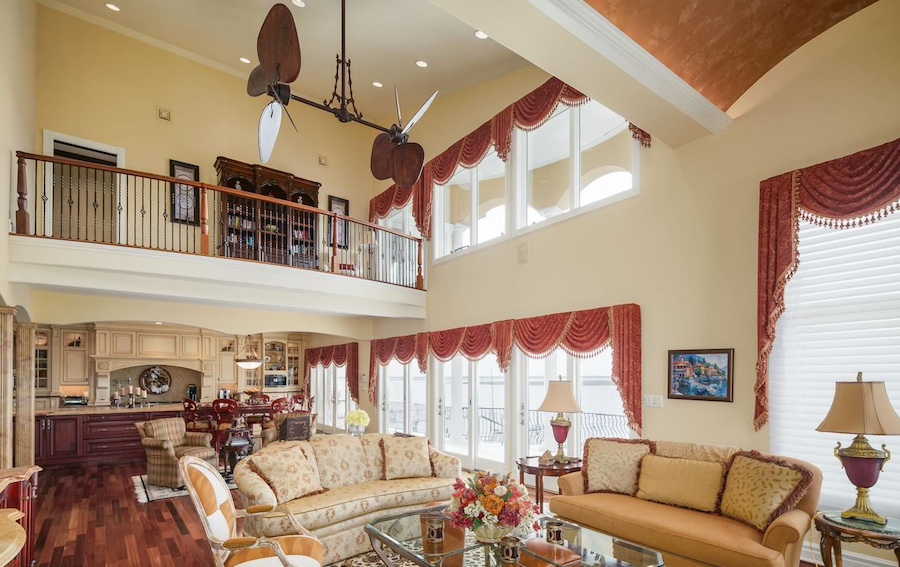
Living room, kitchen and primary suite balcony
But when it’s time to dine, a short trip takes you from the kitchen behind it to the formal dining room.
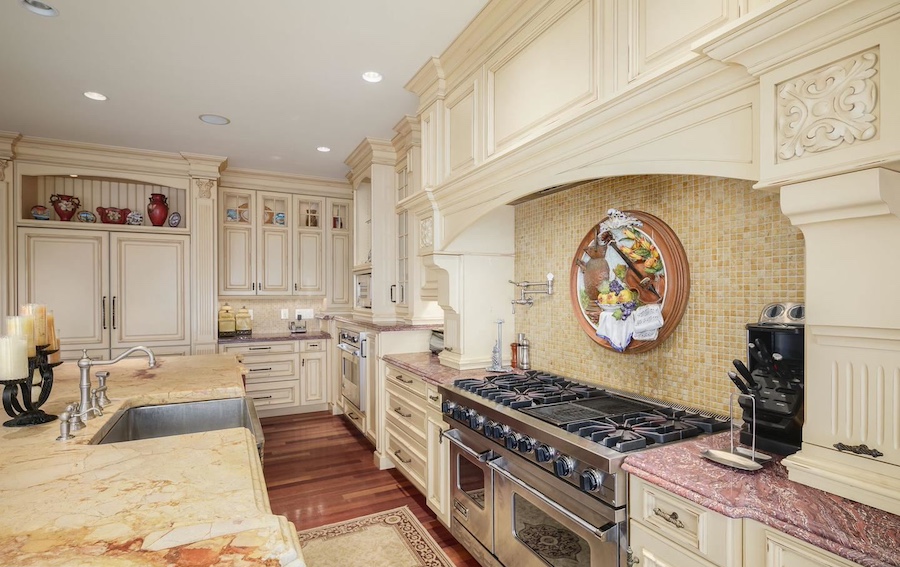
Kitchen
The kitchen should please the most demanding chef with the way it’s outfitted. It has a six-burner gas range with two griddles and two ovens, a microwave, a warming oven and an espresso machine, not to mention plenty of granite- and marble-topped counter space and plenty of storage and display cabinets.
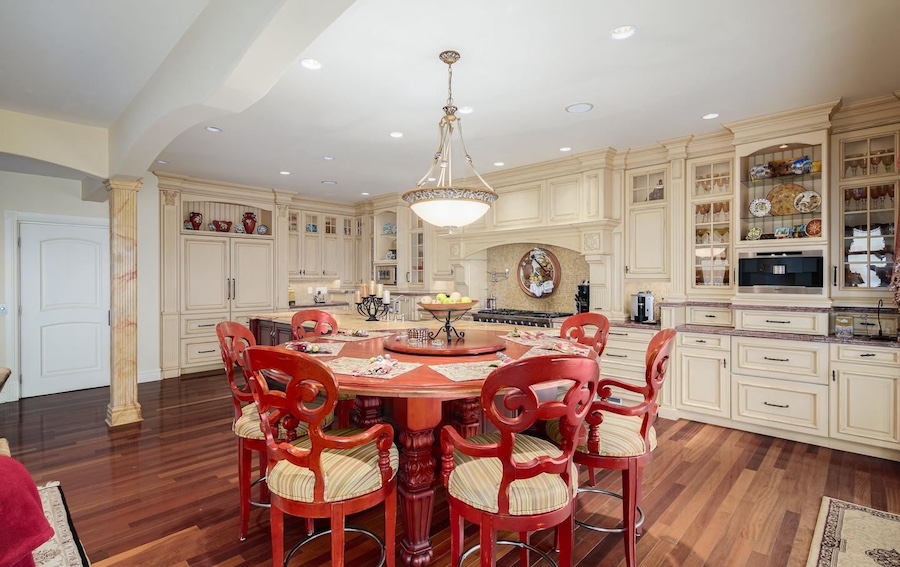
Kitchen
And its large center island has a built-in round dining table that seats six.
Just outside all this, one of two balconies spans the back of the house. Both balconies offer a panoramic view of Lakes Bay and its islands and marshes.
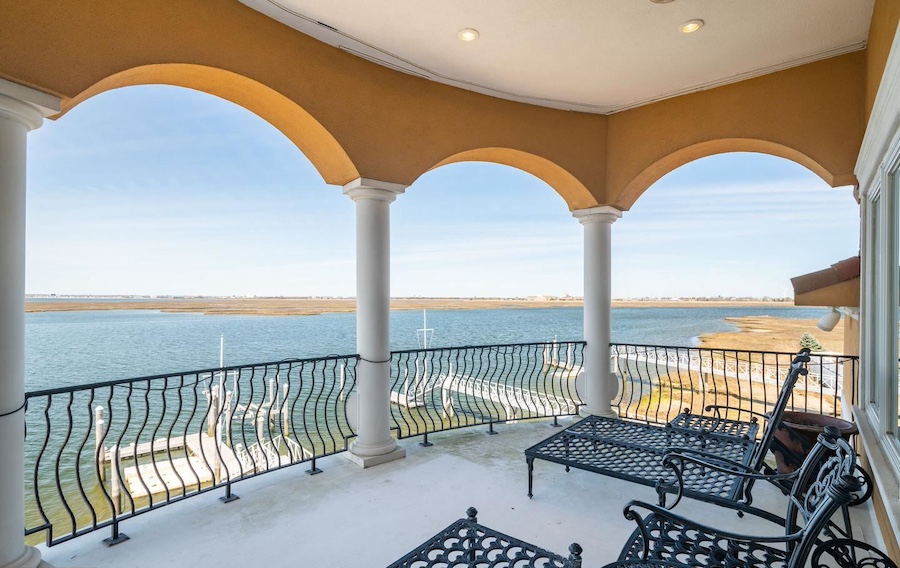
Primary suite balcony
The other balcony is attached to the primary suite on the second floor.
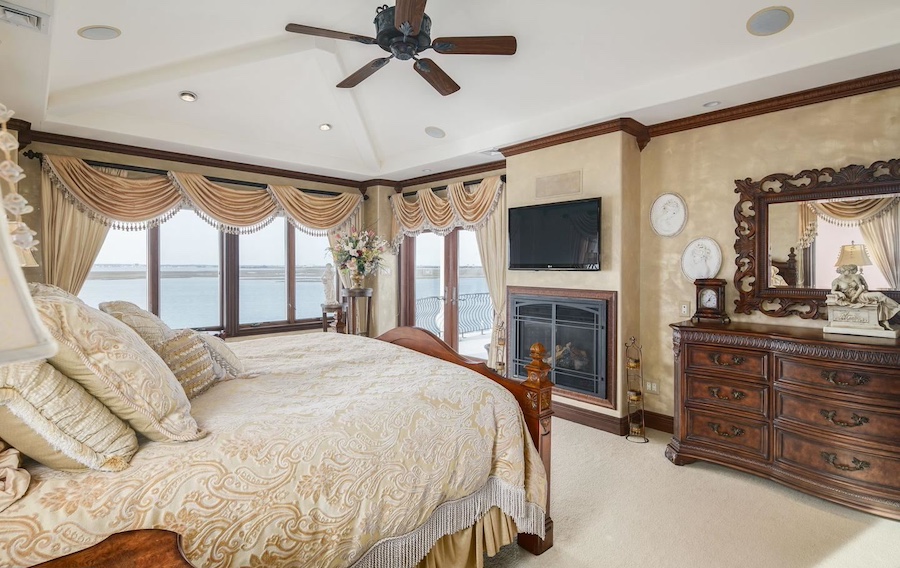
Primary bedroom
Its bedroom has a fireplace and a vaulted tray ceiling. And like the rest of this house, it’s wired for sound.
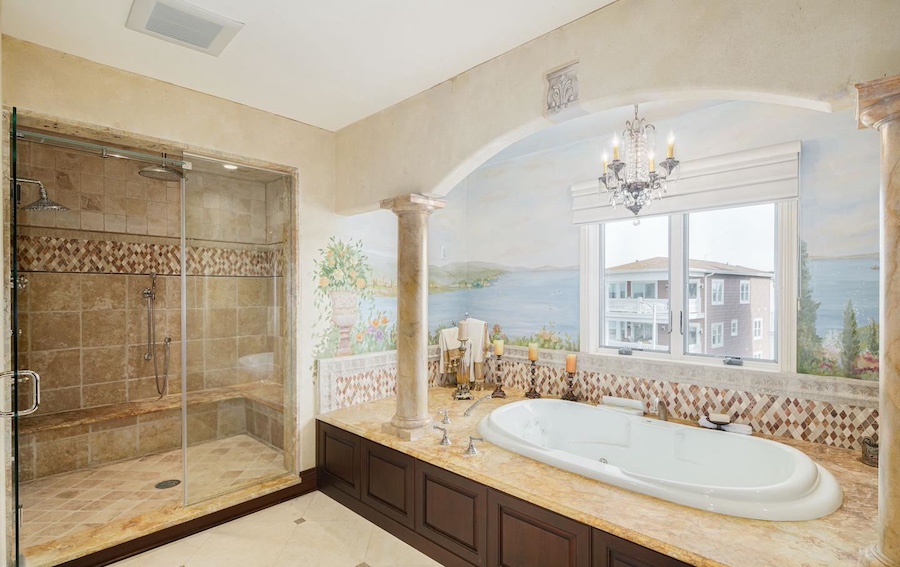
Primary bathroom
And if you recall what I said about merging the Amalfi Coast with the Jersey Shore, the soaking tub in the primary bathroom pulls it off.
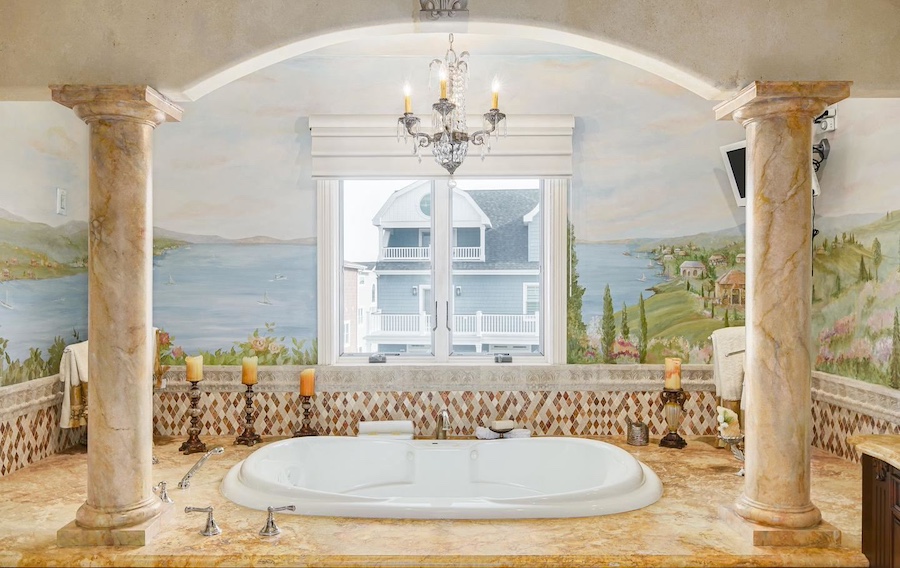
Soaking tub in primary bathroom
The wife had a mural of the Amalfi Coast painted on its surrounding walls.
The other two bedrooms on the upper floor are as opulently outfitted as the primary one, and they share a nicely outfitted hall bath that’s also connected to one of the bedrooms.
The guest bedroom on the main floor is almost as elegantly outfitted as the upstairs bedrooms, and the main-floor bathroom more elegant than the one upstairs. All the bedrooms have either balconies or access to the patio, by the way.
The lower level is designed for leisure and casual entertaining, and thus less ornate than the upper floors. The stone accent walls give it a more contemporary feel as well.
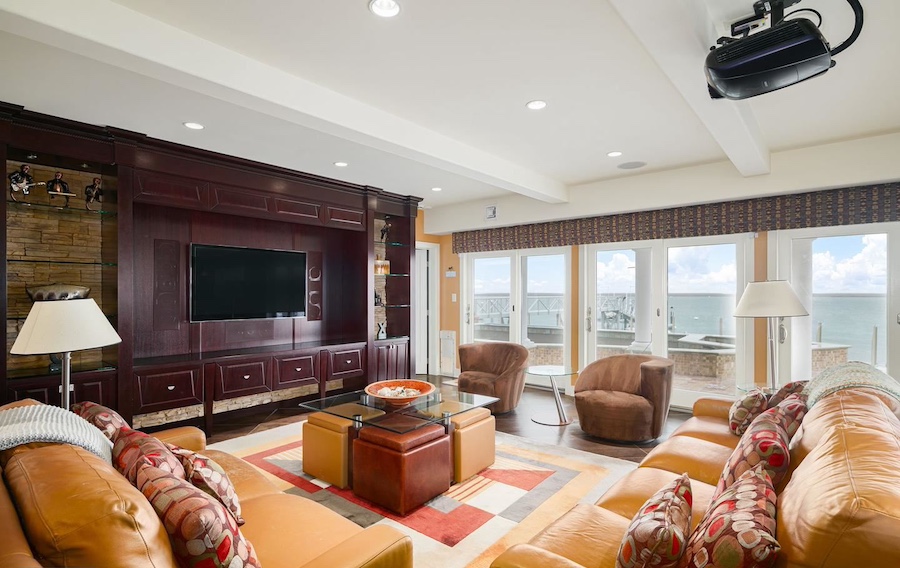
Media room
It also has a guest bedroom decorated more in keeping with this level’s style. But its media room is the showstopper. A large cabinet houses its big-screen TV. Blackout shades allow you to shut out the abundant natural light pouring through the patio doors for movie-watching.
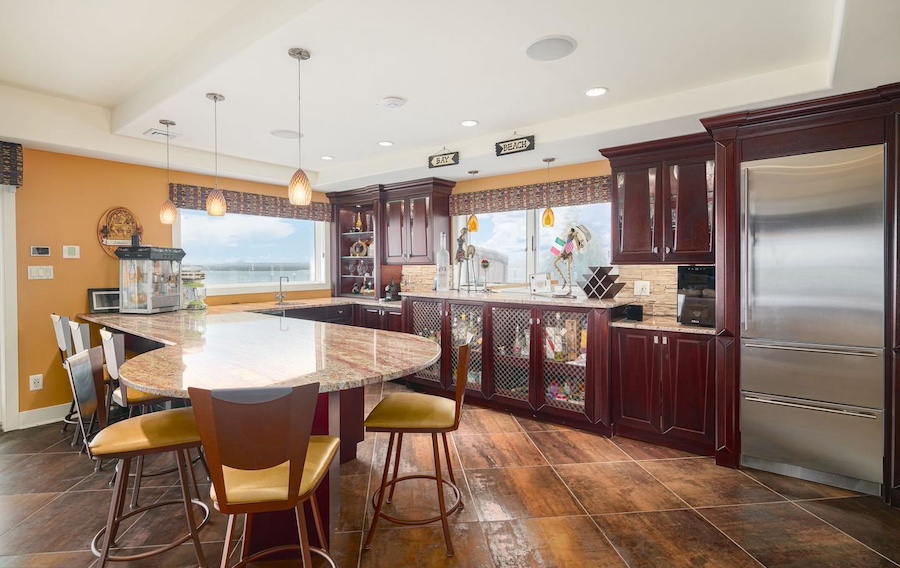
Media room bar
The room also has a wet bar that stops just short of being a kitchenette. All it needs is a range. And its six-person counter also ends in a round table.
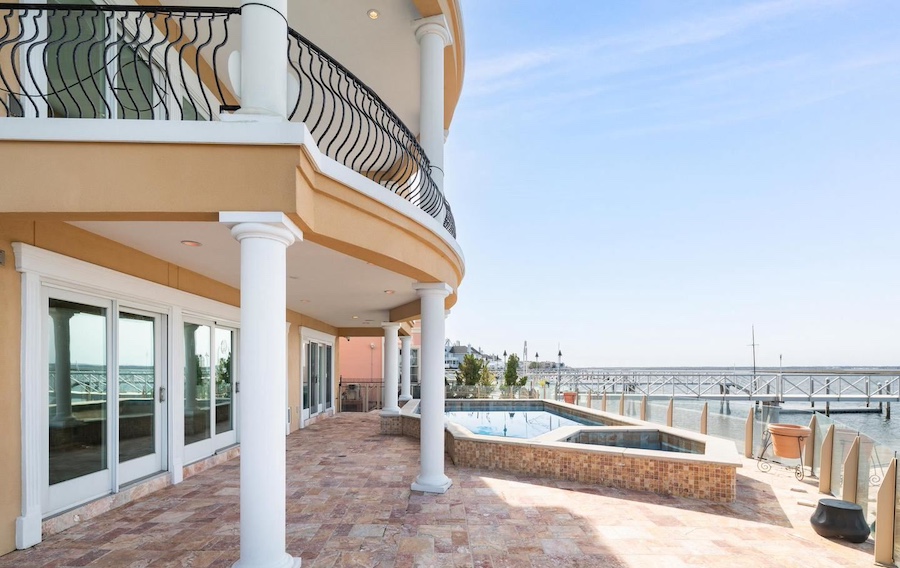
Patio
The patio next to the media room puts you right next to the bay. It includes an infinity pool and hot tub.
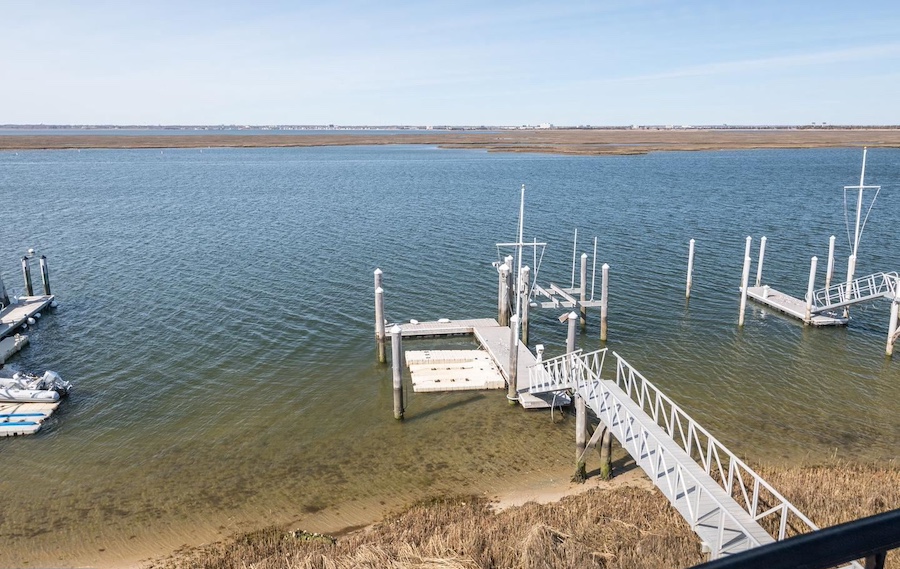
Dock
From it, steps lead to a dock with five boat slips and a boat lift.
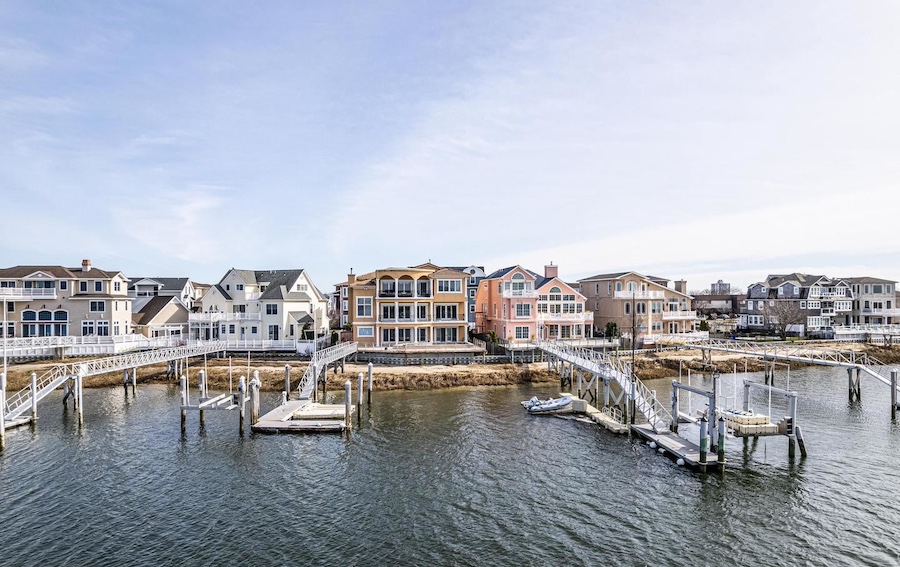
Bayside elevation
If you enjoy sunsets as much as I do, you will love spending summer evenings in this Ventnor bayside Italian villa house for sale, for it’s sited to make the most of them.
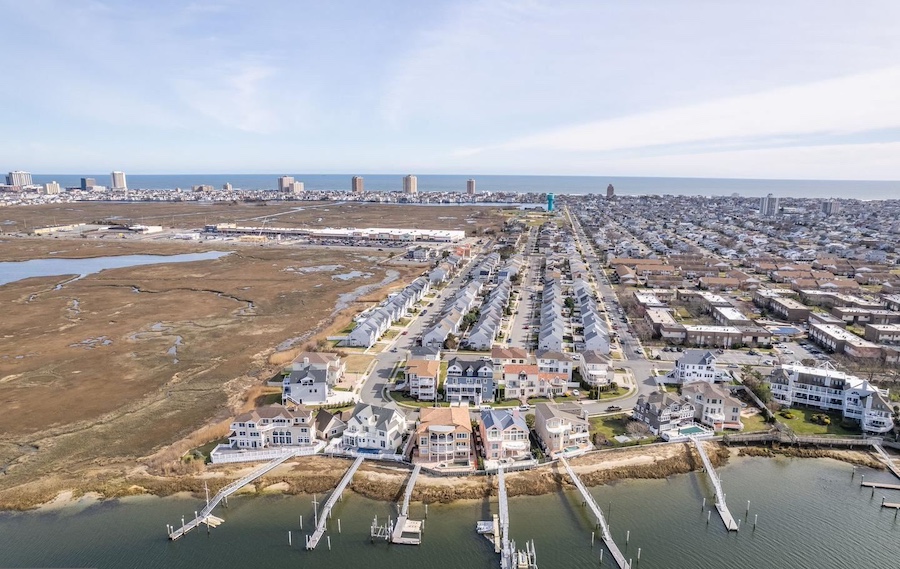
Aerial view of neighborhood; house is at bottom center
It also sits in one of Ventnor’s newer neighborhoods, laid out a few years before the owners built this house. Before then, it probably looked more like the tidal marsh next to it. But because the ocean and the main thoroughfares lie on the opposite side of Absecon Island, you will also enjoy the sunsets in a tranquil location.
So whaddaya say? Would you like to live like a 19th-century grandee in a house with all the 21st-century bells and whistles? If you would, you should buy this house. Besides, you’d have to pay much more to live like this on the ocean side of the island.
THE FINE PRINT
BEDS: 6 (a cozy first-floor den also counts towards the number of bedrooms)
BATHS: 4
SQUARE FEET: 5,924
SALE PRICE: $3,950,000
OTHER STUFF: This house also has two laundry rooms and two one-car garages. Its sale price was reduced by $50,000 on May 15th.
15 Hart Lane, Ventnor, NJ 08406 [David Ralic | Society Real Estate]


