Philly Real Estate Showdown: A Baker Townhouse vs. A Trumbauer Estate
Both buyers had an eye for architecture.
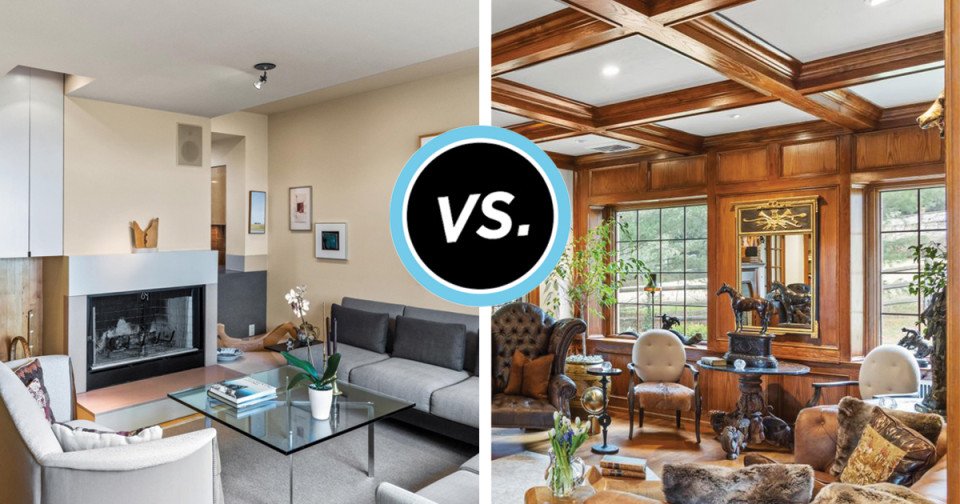
Philly Real Estate Showdown: architecture edition. Here’s what $1.1 million gets you on the market.
You could have an architect design your dream home — or you could probably save a bundle by buying one already designed by a noted architect, like the now-owners of these houses did.

The Wash West townhouse is one of a trio completed by starchitect Cecil Baker in 1995, and he made this one his place of residence.
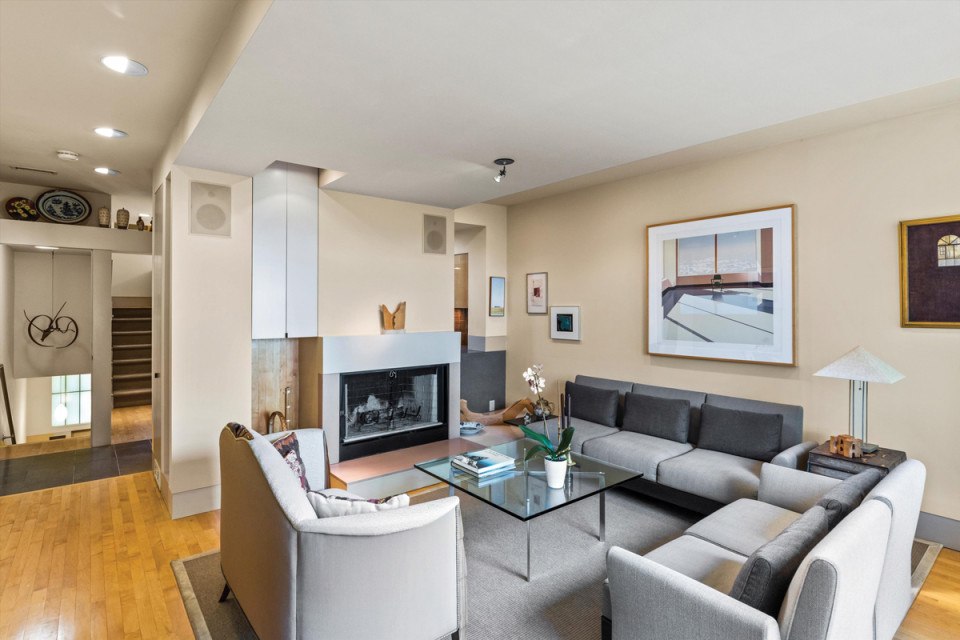
Photograph by Keith Conrey
It has several elements intended to unify diverse spaces, like the pass-through windows on either side of the kitchen that serve the living and dining rooms.
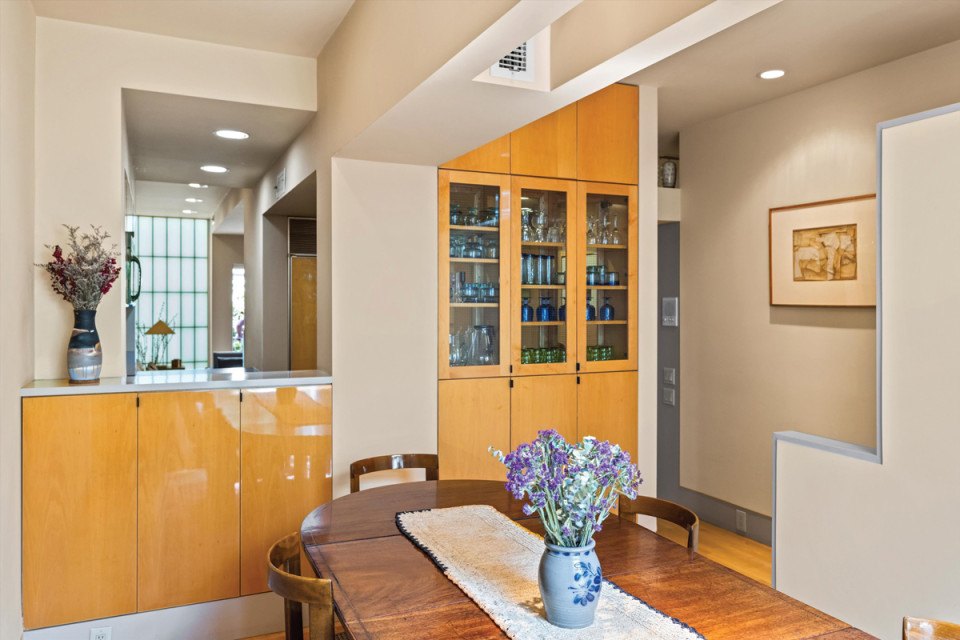
Photograph by Keith Conrey
The back portion of the ground floor was his wife’s office; a door at the top of the stairs to the upper floors keeps the family areas private.
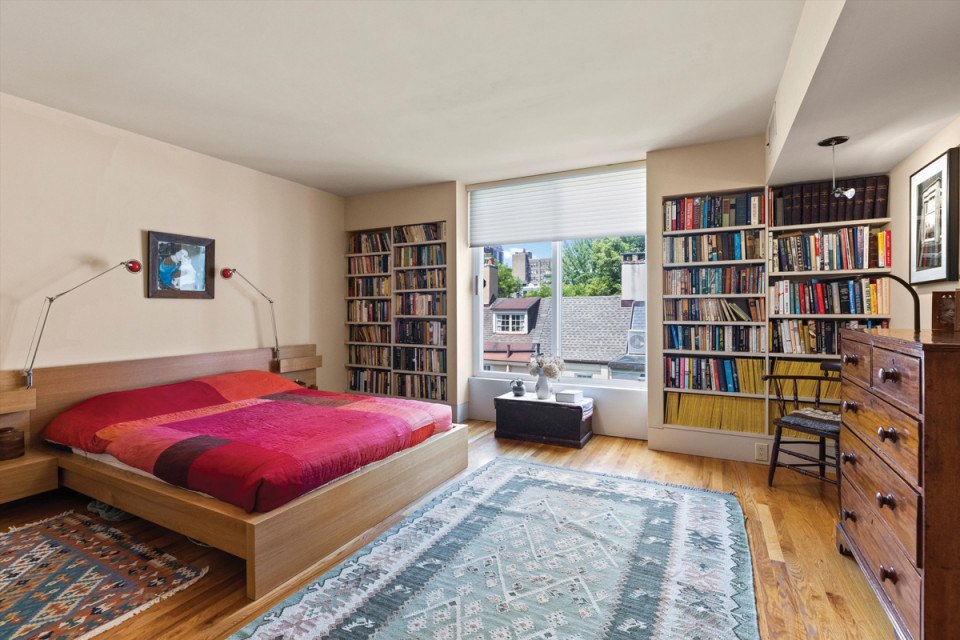
Photograph by Keith Conrey
And there’s plenty of outdoor space: a rear patio on the ground floor and balconies overlooking it.
The Rydal house is a Cotswold classic designed by Horace Trumbauer in 1925. It’s been well maintained over the decades and has several elegant features on its main floor.
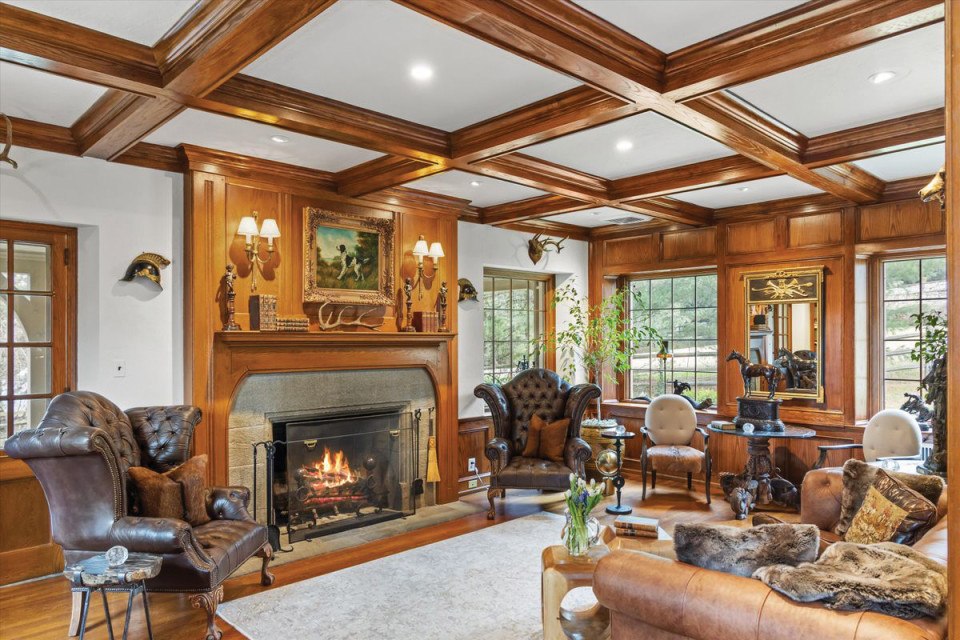
Photograph by OM Media
The chandelier in the center-hall foyer sets the tone; it’s flanked by a living room with built-in bookcases, a coffered ceiling, and a wood-framed fireplace on one side and a sunny dining room on the other.
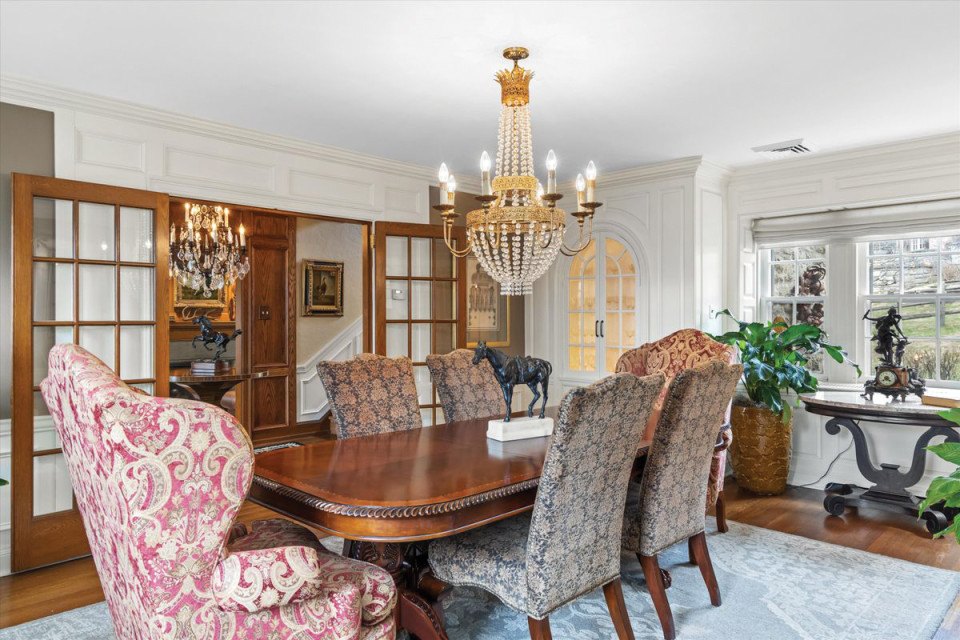
Photograph by OM Media
The hallway leading to the kitchen has a window that’s open to a renovated breakfast room. Upstairs, what had been a (petite) fourth bedroom now functions as a home office, while the three en-suite bedrooms have baths that combine mid-century tile and vintage-looking modern vanities.
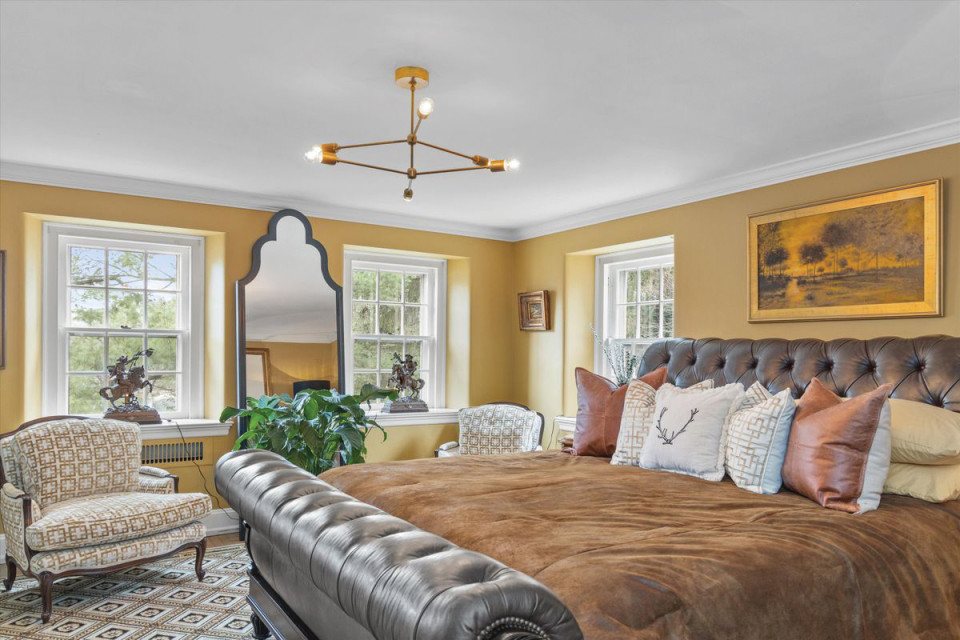
Photograph by OM Media
The basement rec room is the most recently updated space in the home, with a full wet bar that includes a wine fridge. There’s also an outdoor fireplace on the rear patio. Design dreams do come true.
Published as “A Baker Townhouse vs. A Trumbauer Estate” in the May 2024 issue of Philadelphia magazine.


