On the Auction Block: Hilltop Manor in Pipersville
You’ve seen houses like this one before. But you’ve never seen a house like this one before.
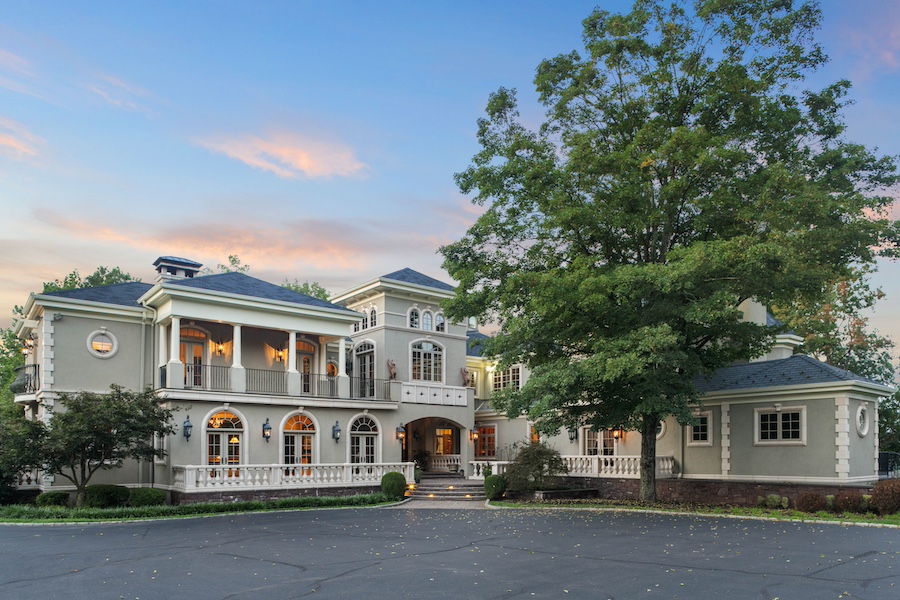
Was this house imported from France, or from Italy? The property data sheet for 254 and 256 Cafferty Rd., Pipersville, PA 18947 says it’s French, but the photos say to us that it’s Italian, and the listing copy agrees. And it comes fully loaded — and then some. / Photography by Oskar Mikols, OM Media, via The Black Group
I know that lots of you adore huge mansions filled with classical European detailing, elaborate lighting, huge rooms designed to entertain the multitudes, meticulously landscaped grounds, and over-the-top amenities and decor.
A few of you out there may also be just a little worried about current events, either at home or abroad. Maybe you fear that the current standoff in the Middle East may drag the nations of the world into all-out war, or maybe the Russian adventure in Ukraine will do that, or that global warming will lead to a global meltdown. Or maybe you simply want to protect your family against any possible intruders.
In which case, I have good news for all of you: This Pipersville hilltop mansion house for sale not only has all the bling you read these articles for, but also has features built so you can survive Armageddon.
Let’s start with the bling. It should be clear as you peruse these photos that the owners spared no expense in putting this house together. On the outside, this house would look right at home in Gladwyne or Villanova or Elkins Park or maybe even Haddonfield. (Not so much Ardmore or Collingswood.)
Instead, it sits in upper Bucks County, in a place so small it doesn’t even show up on the map of Bucks County municipalities, which includes a bunch of unincorporated villages like Pipersville. And even then, this house is actually a ways from Pipersville proper; even though it’s in Pipersville’s zip code, it’s actually closer to Tinicum village in Tinicum Township.
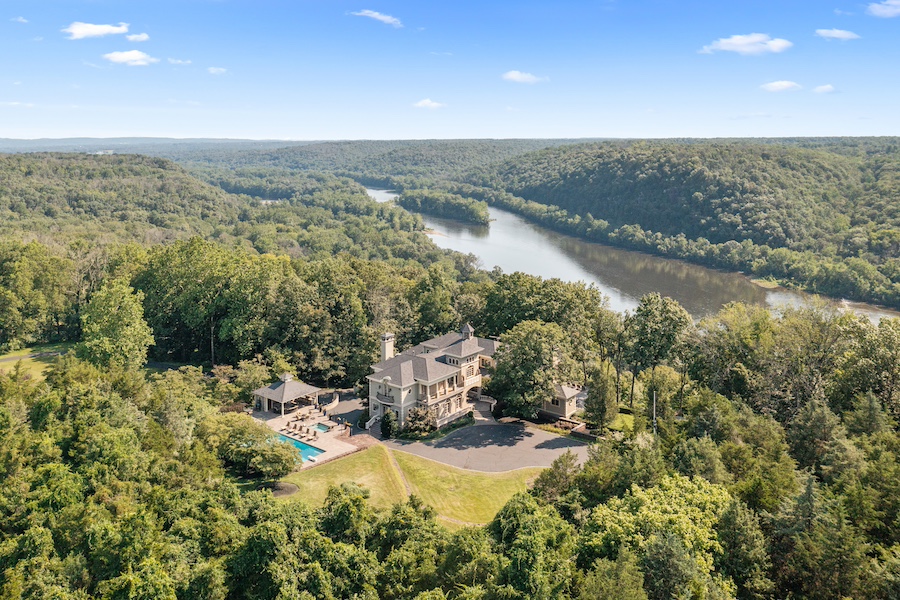
Aerial view of property
Its 11-acre lot sits atop a hill overlooking the Delaware River. Two house lots and the River Road at the base of the hill separate this lot from the river itself, but the house is sited perfectly so that it looks like the river is your next-door neighbor.
On the outside, this house looks like any of dozens of Italianate houses built since 1980 or so. This one dates to 1986. As always, however, God is in the details, and both the little ones and the big ones set this house apart from all the others.
It departs from the norm in being T-shaped in form, for starters. That puts its foyer off center, just to the left (as you’re facing it) of the hinge of the house, where one might expect the foyer to sit.
Yet once inside, you will note that this house has two entrance halls, one in front and one in back.
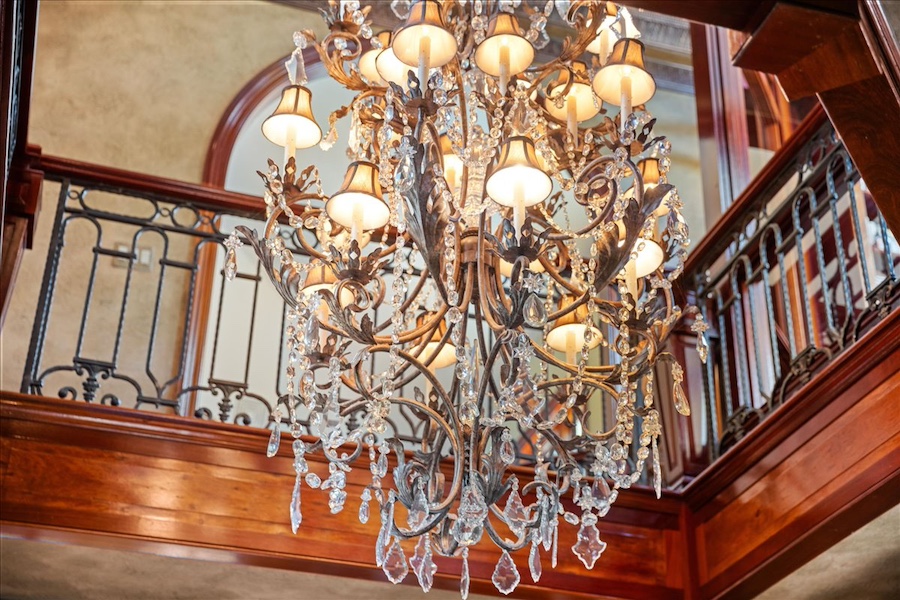
Chandelier in front foyer
The one in front features a two-story atrium ringed by a balcony. A huge chandelier fills the well.
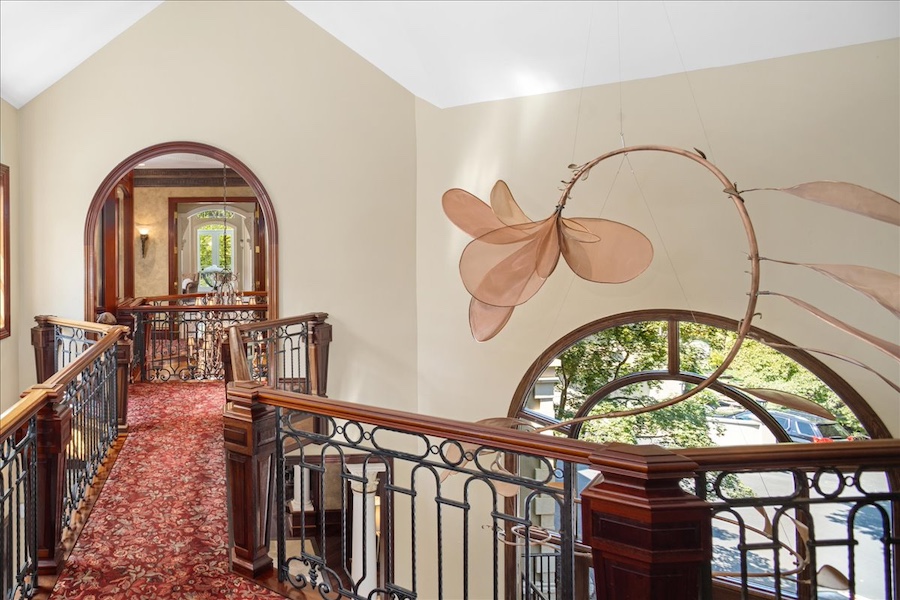
Rear foyer; front foyer visible through door at left
The one in back has a large sculpture suspended from its second story along with an entrance topped by a fanlight window that rises almost the entire two stories. It sits in one crook of the T at a 45-degree angle to the rest of the house.
The first floor contains two traditional living spaces and one space that’s traditional only in its decor.
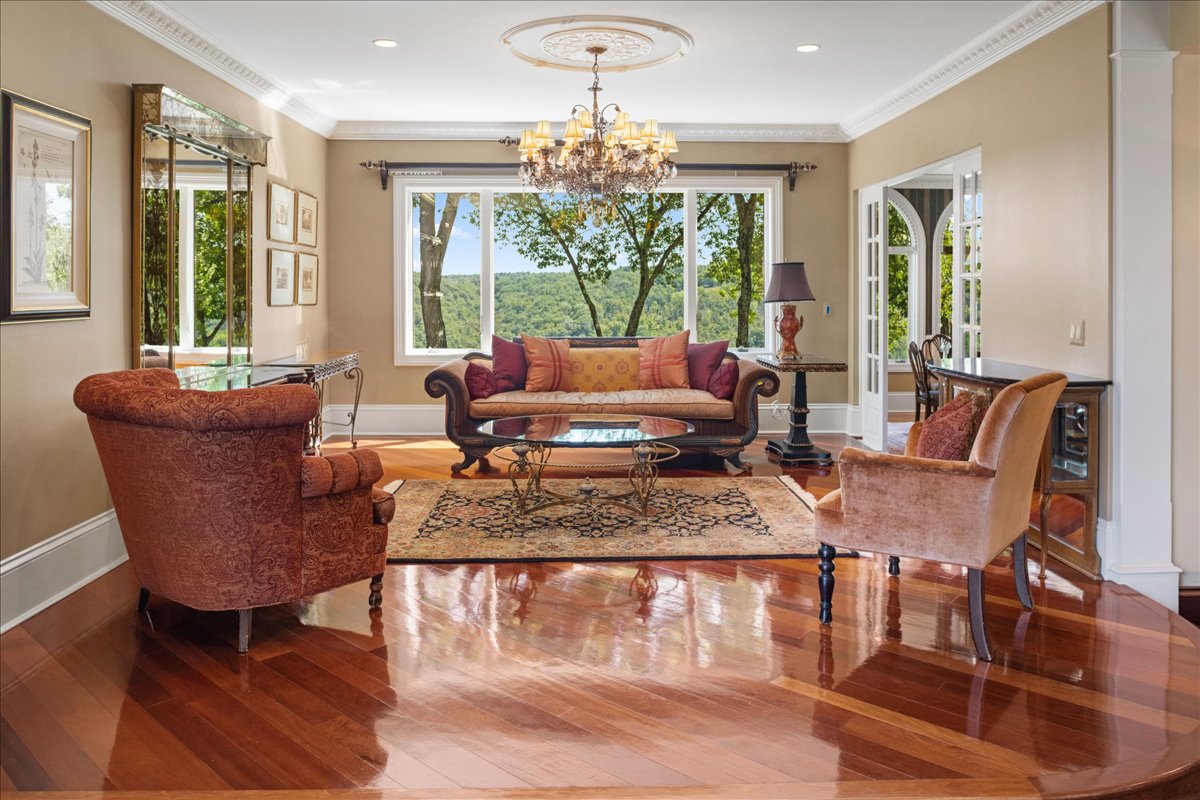
Living room
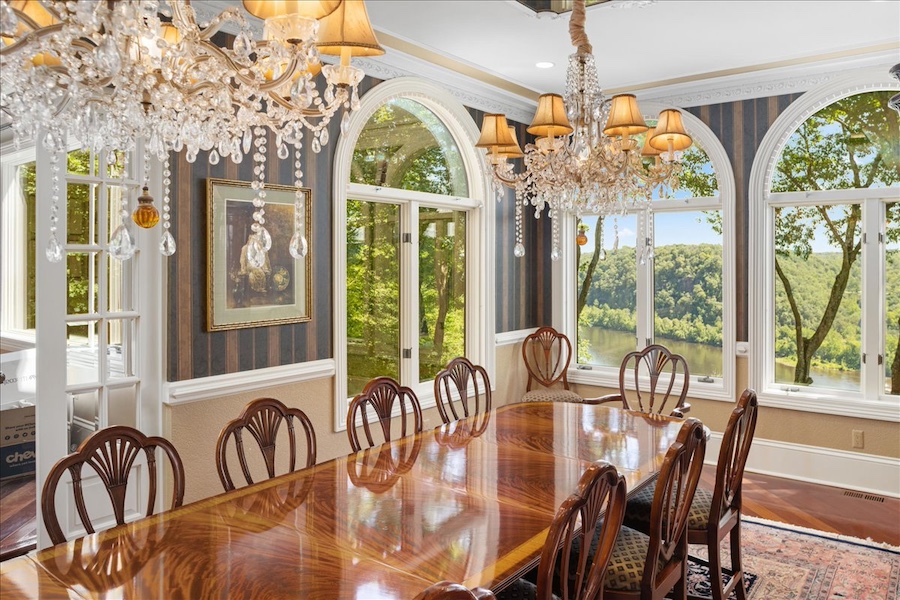
Dining room
To the right of the foyer you will find a traditional living room and dining room. As in all the other rooms on the main floor, these have Brazilian cherry hardwood floors laid atop two cross-cutting layers of plywood. Clearly, these were built to last. And according to the property description, the five-foot-long Brazilian cherry boards found on the main floor are no longer available in the United States, so you will want to take good care of them. To keep them looking great, you will find a supply of tung oil in the basement.
Since the floors cover some 5,000 square feet of space, you may want to buy more, though.
Next to the dining room sit the kitchen and breakfast room.
These two rooms together form one single high-ceilinged space with a cathedral ceiling, split by a bridge that carries the second-floor hallway over it.
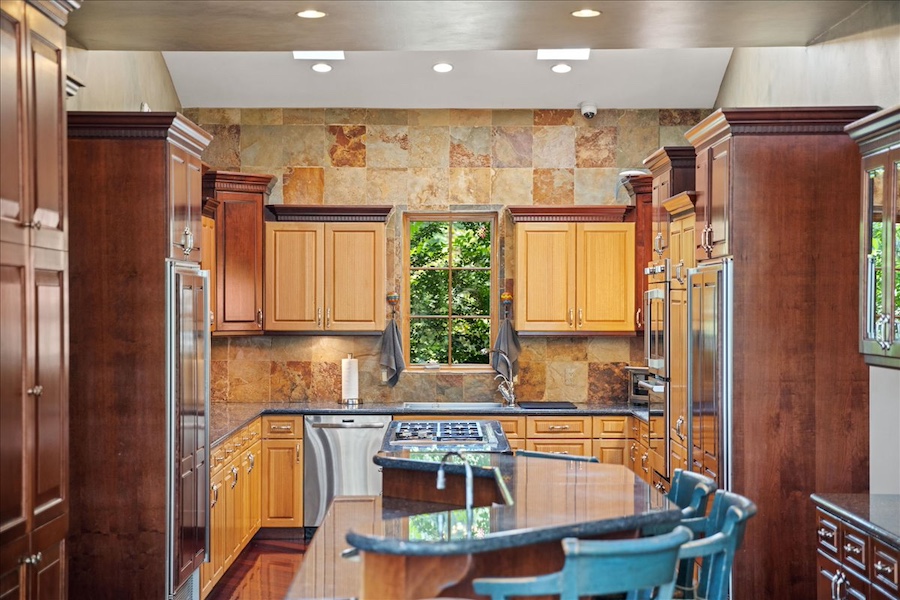
Kitchen and breakfast bar
The kitchen has a counter-depth Sub-Zero refrigerator on one side of its island and a Sub-Zero freezer on the other. It also has both a conventional and a convection oven and a gas cooktop on its center island.
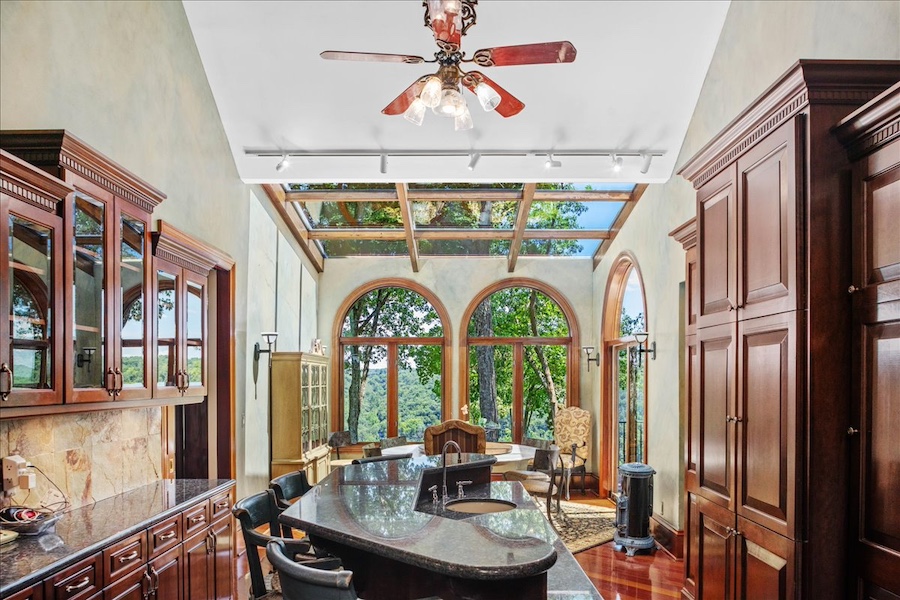
Breakfast bar and breakfast room
An island in the middle has bar seating for four, and beyond it, the breakfast room occupies a glass-topped solarium next to the dining room. The layout of these rooms makes it possible for you to throw a large dinner party utilizing all three seating areas.
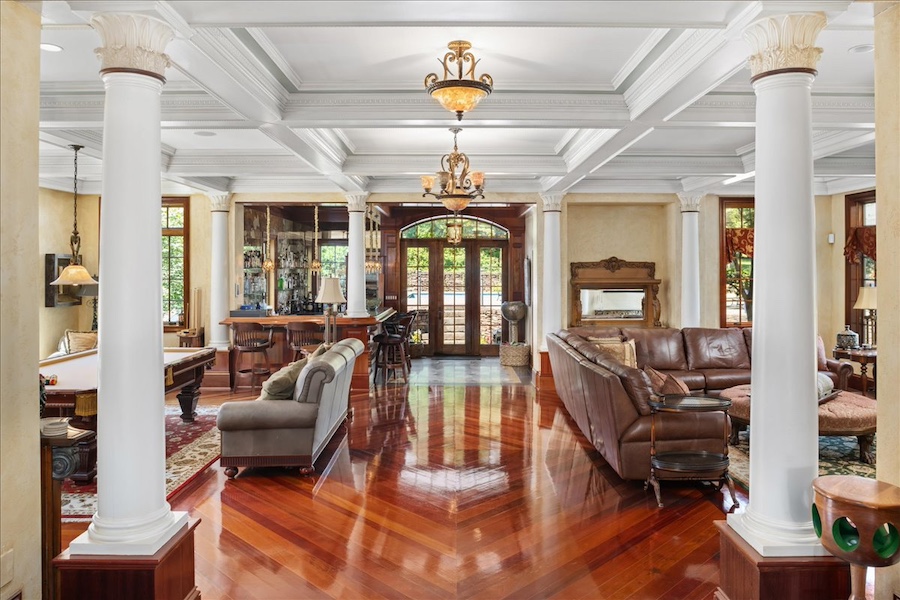
Great room
On the other side of the foyers is a great room that’s definitely worthy of the name. Center columns define a corridor leading to the door to the pool.
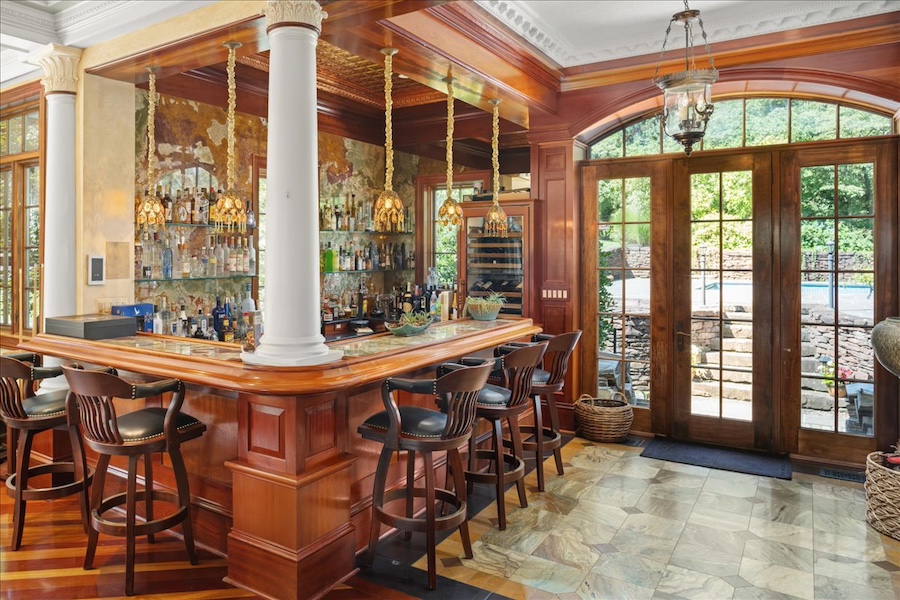
Great room bar
A bar whose rear wall consists of matched slabs of green onyx sits right beside the door. The pendant lights hanging over it were fashioned from antique bronze and amber lamps.
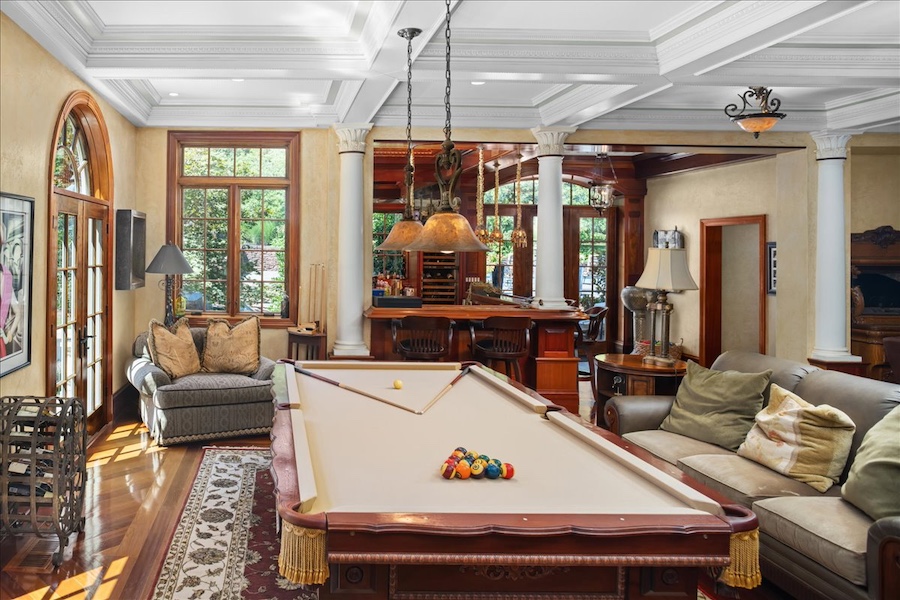
Game room in great room
The bar also ties into the game-room side of the great room.
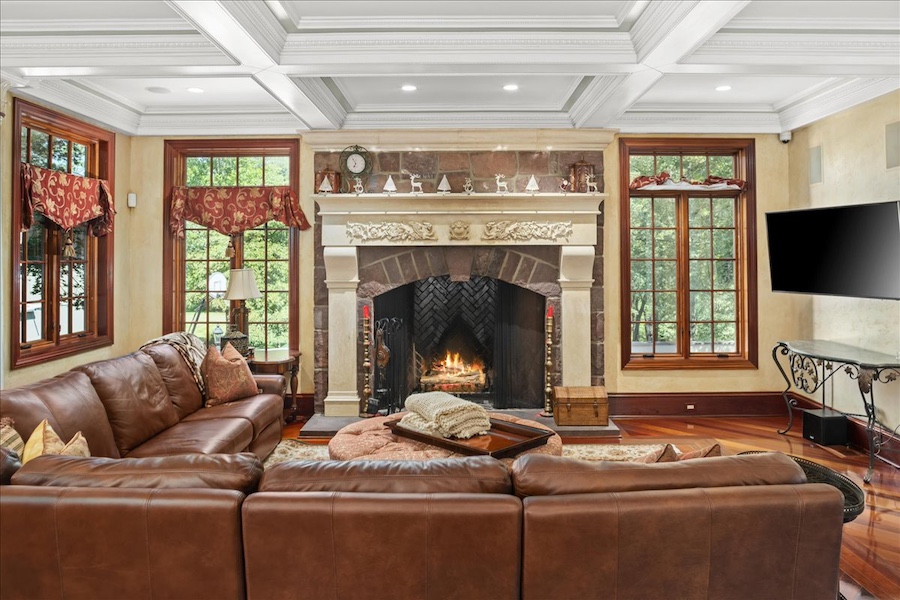
Great room lounge
The other side contains a lounge whose focal point is a limestone Rumsford fireplace. The great room also has two bathrooms, one for the guys and one for the gals.
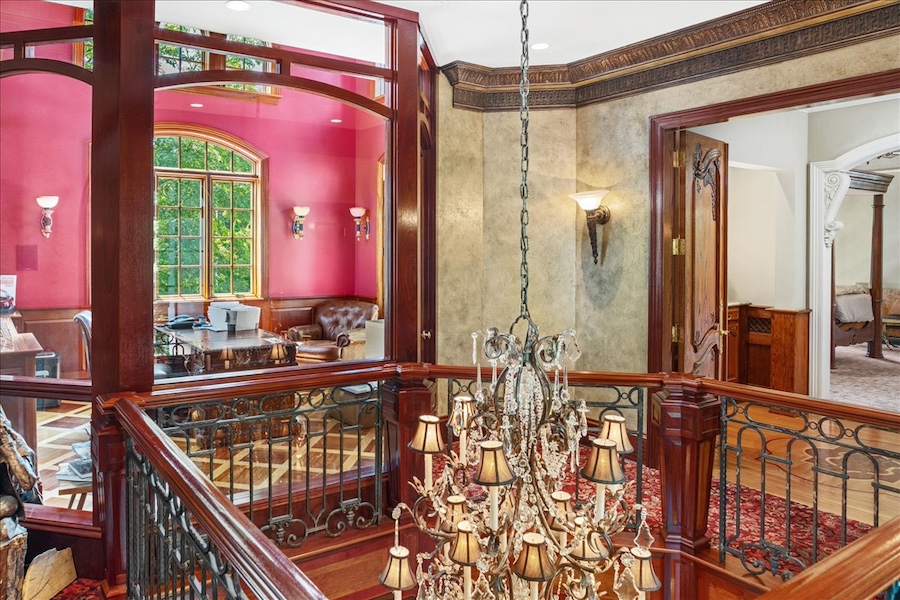
Study and second-floor hall
On the second floor, a two-story-high study has windows looking out on the foyer chandelier and balcony.
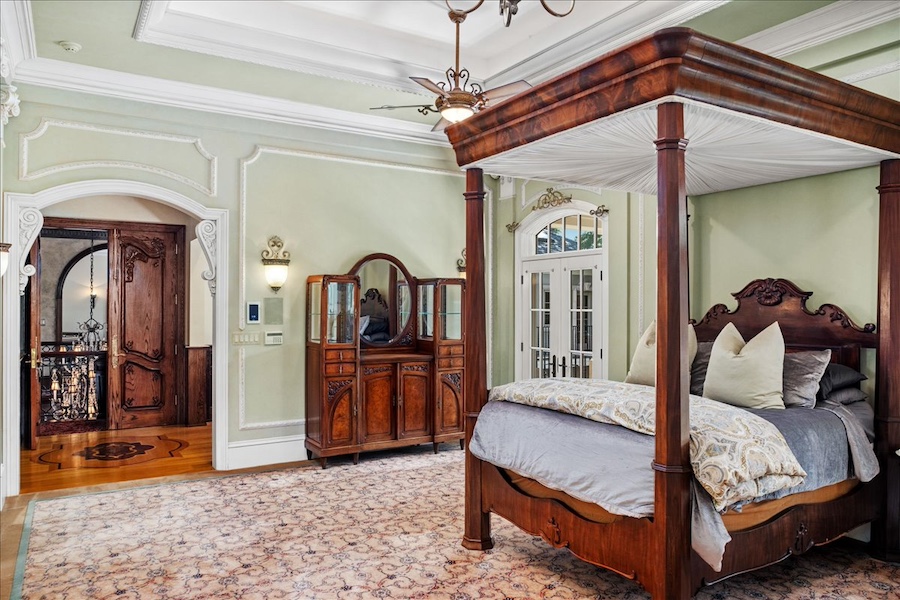
Primary bedroom
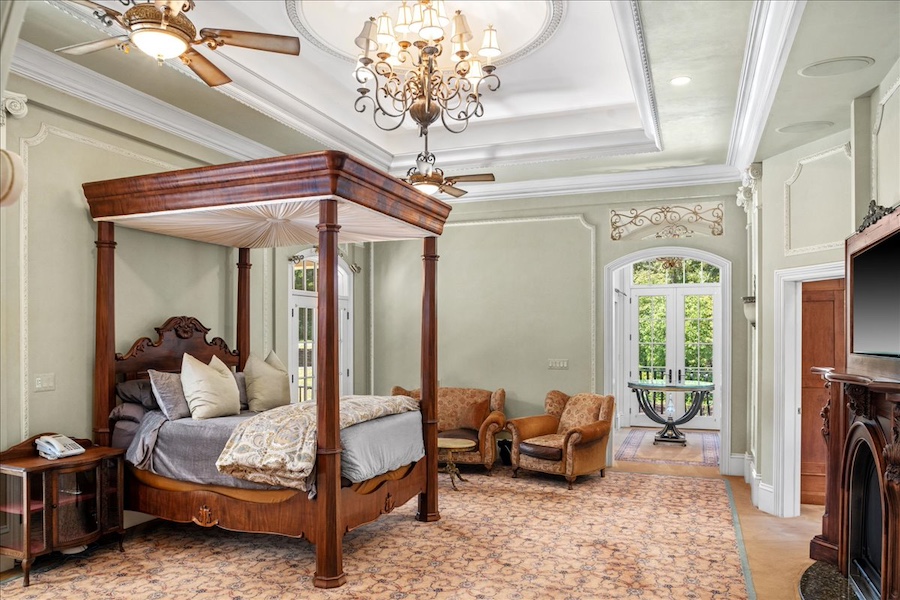
Primary bedroom
Just past the study is the primary bedroom suite. An 18th-century buffet was installed in its vestibule and turned into a coffee bar with filtered water and Sub-Zero fridge and freezer drawers. The bedroom itself has a tray ceiling and a fireplace.
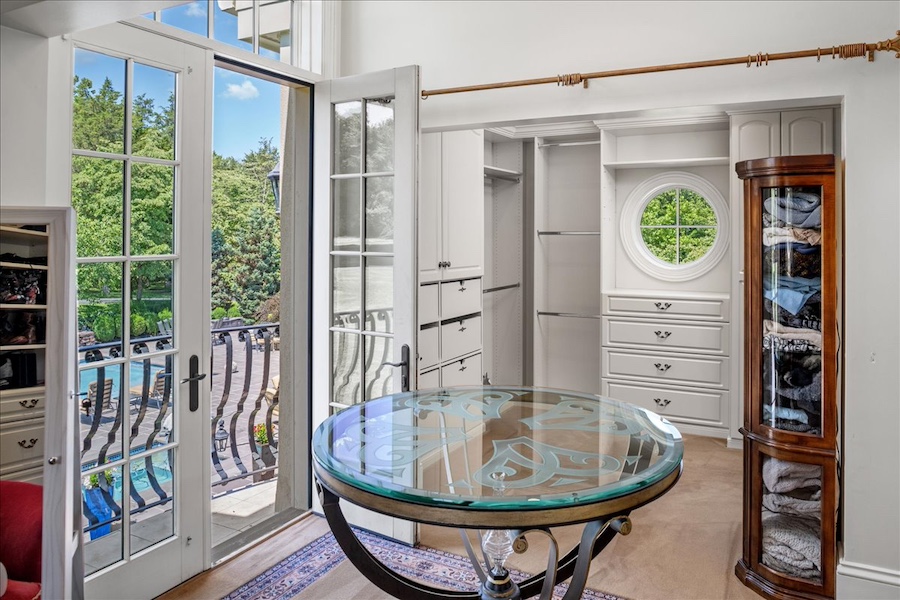
Primary suite closet
Beyond it are two large walk-in closets flanking a dressing room with an unusual feature: A balcony overlooking the pool.
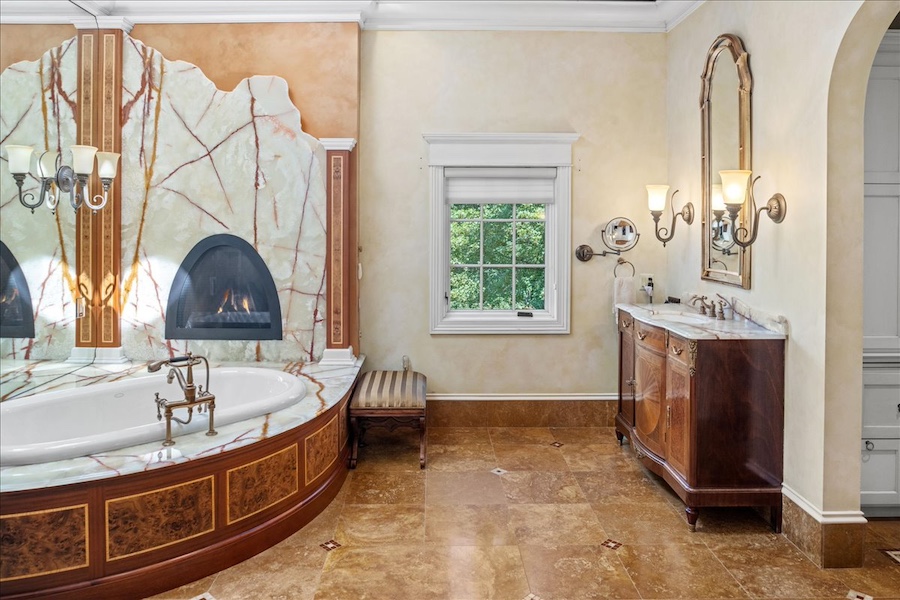
Primary bathroom
The vanities in the primary bathroom are also fashioned from 18th-century buffets. It also has a fireplace next to its soaking tub. The fireplace, tub and vanities are all surrounded by green onyx (backlit around the tub). Four other bedrooms reside in the other wing on this floor, and there’s a sixth on the main floor.
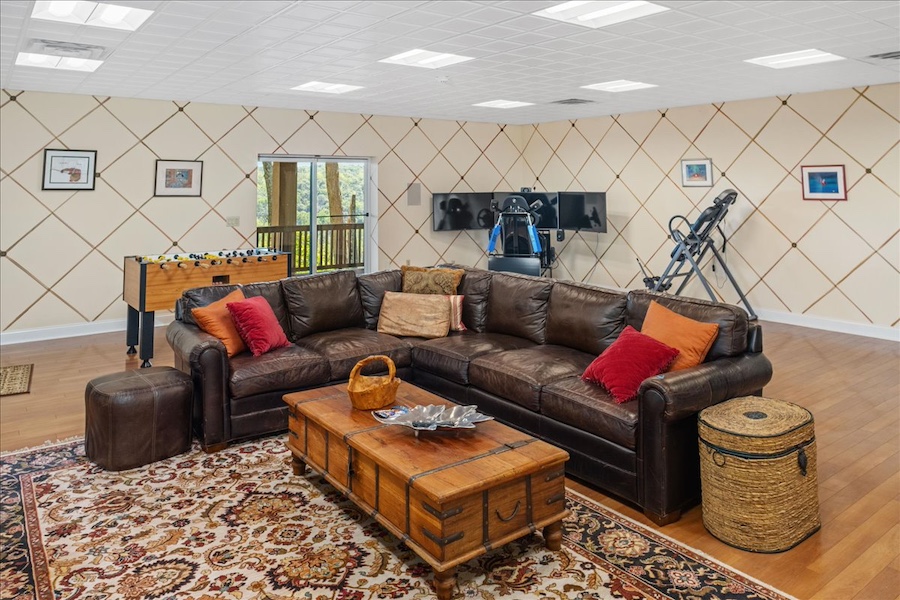
Basement rec room
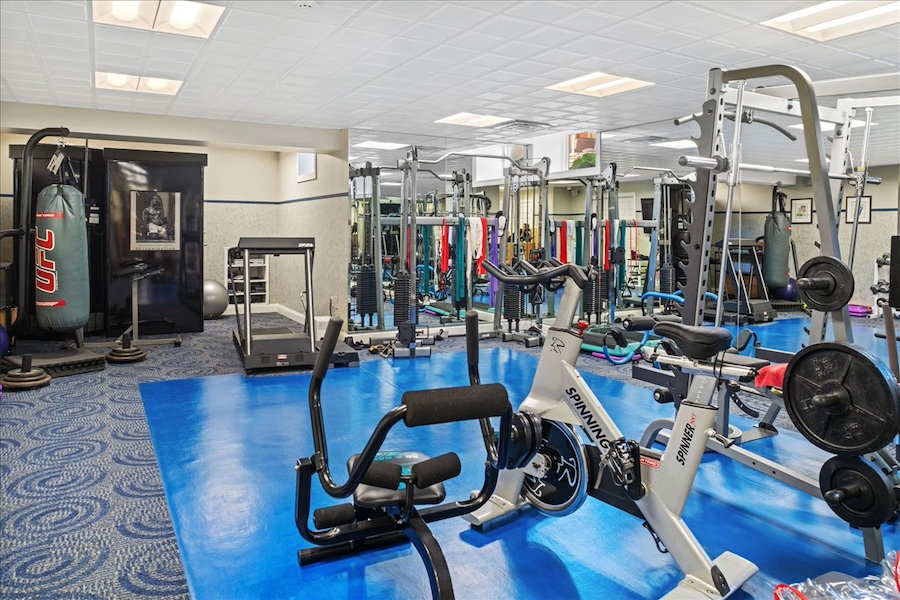
Gym
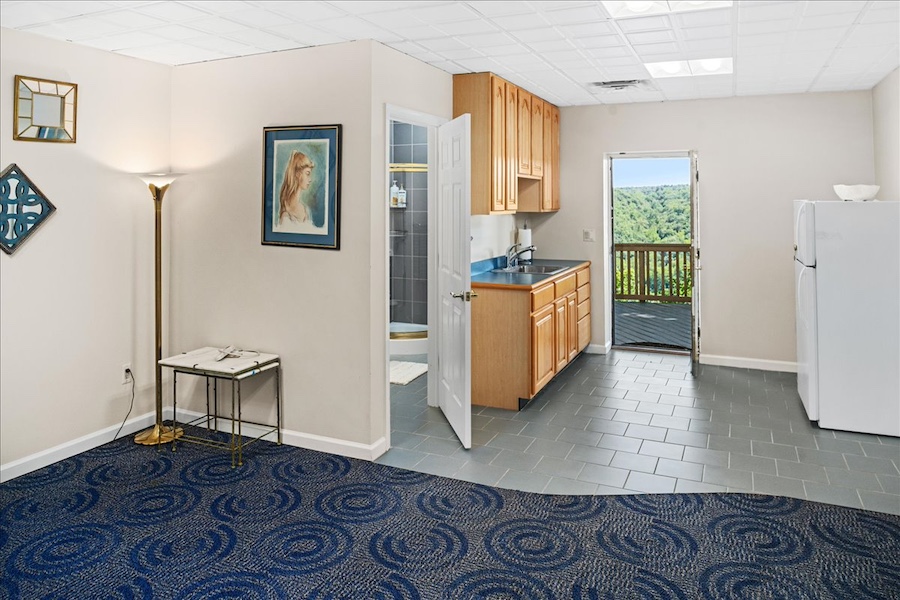
Basement kitchenette
The basement contains a rec room, a gym and a kitchenette.
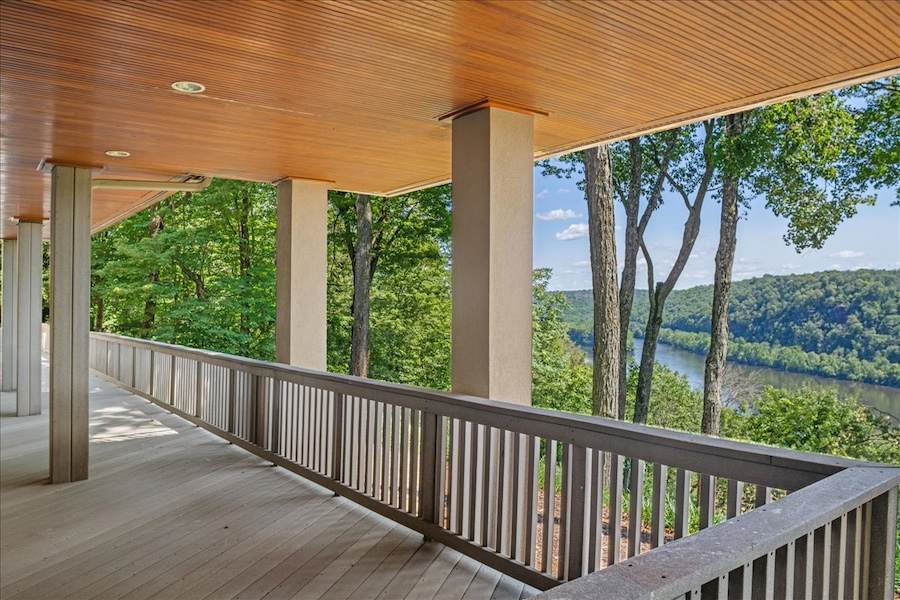
Basement deck
It also has a deck with stairs leading to a terrace and the manicured backyard.
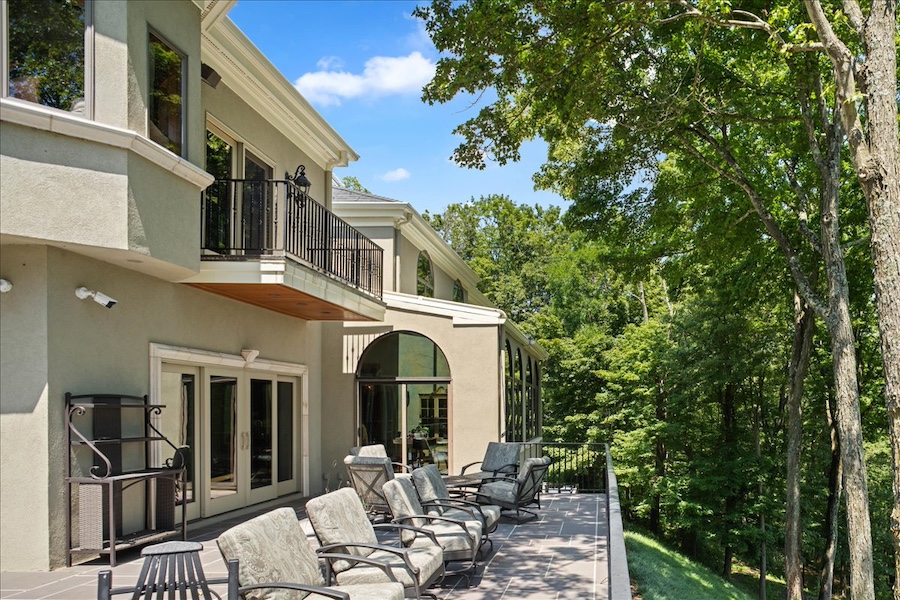
Main floor rear deck
A deck and patio wrap around the back and one side of the main floor.
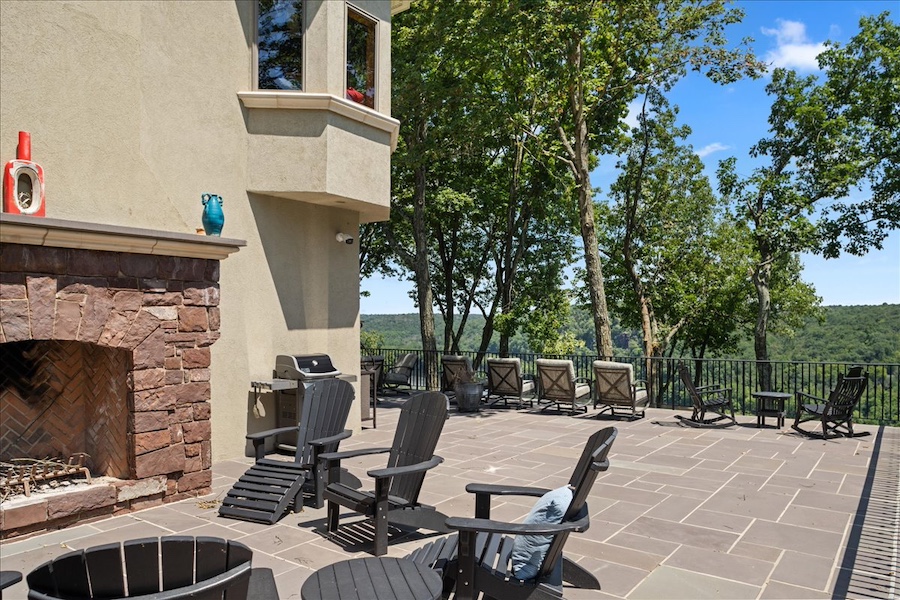
Side patio
On its side you will find a sitting area with a fireplace.
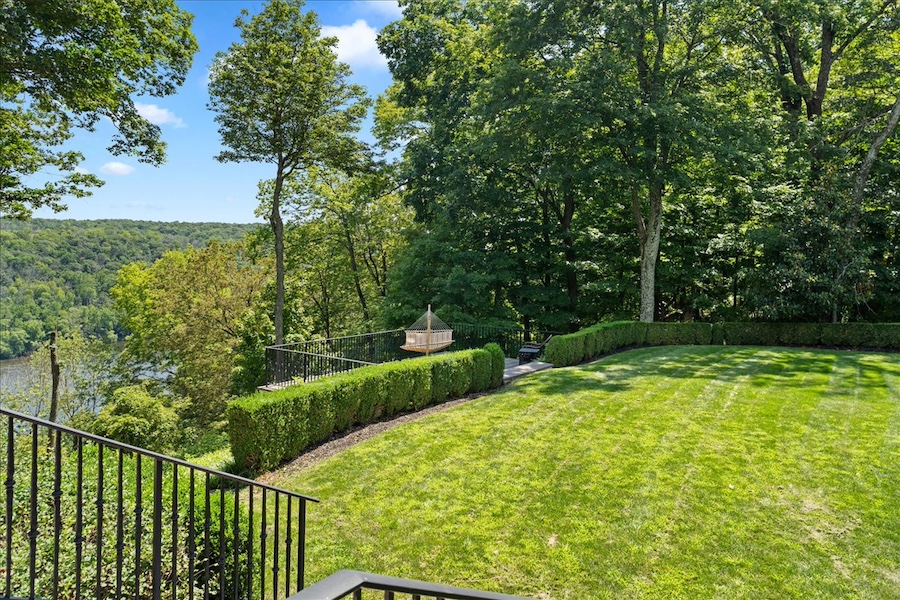
Side terrace
Adjacent to the patio is a manicured terrace with a patio sporting a hammock.
And whether you are in the hammock or on that rear balcony, your view looks like this:
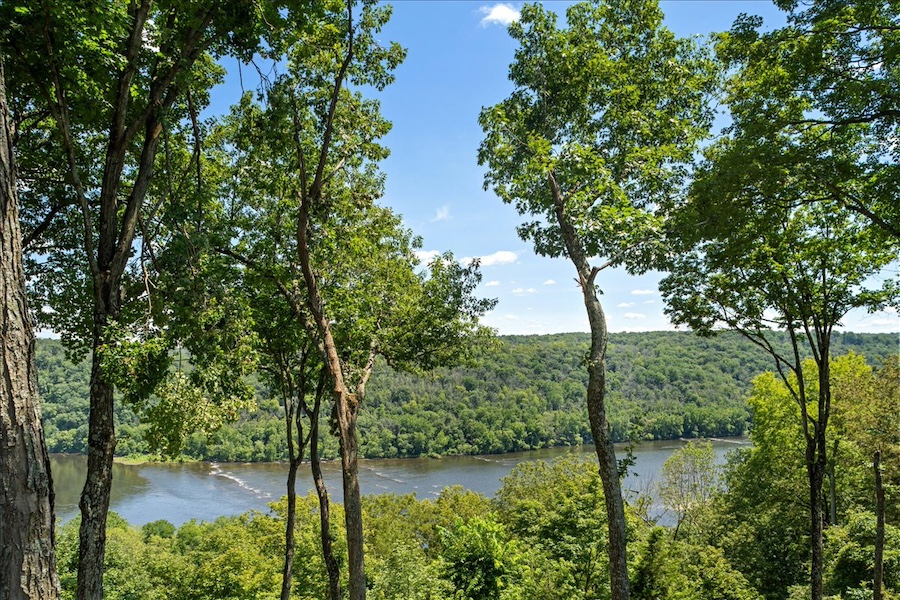
View of Delaware River from decks and terrace
Thanks to the hilltop it sits on, the Delaware looks tantalizingly close.
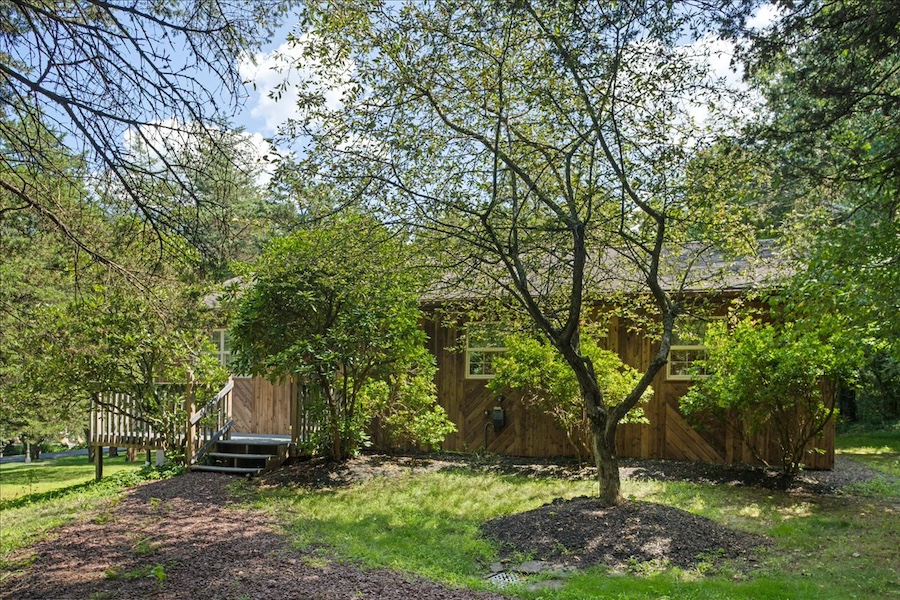
Guest house
This Pipersville hilltop mansion house for sale also has a two-bedroom guest house on the premises.
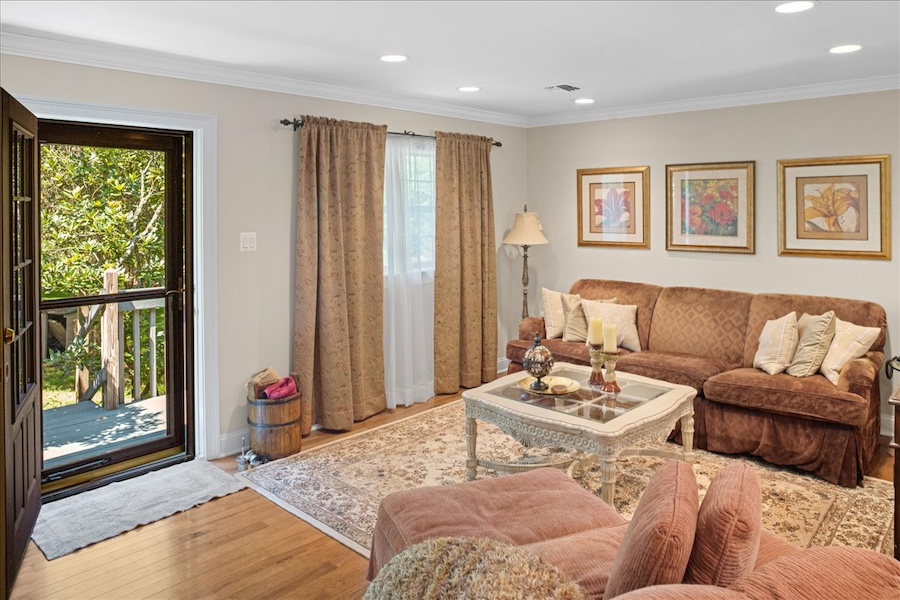
Guest house living room
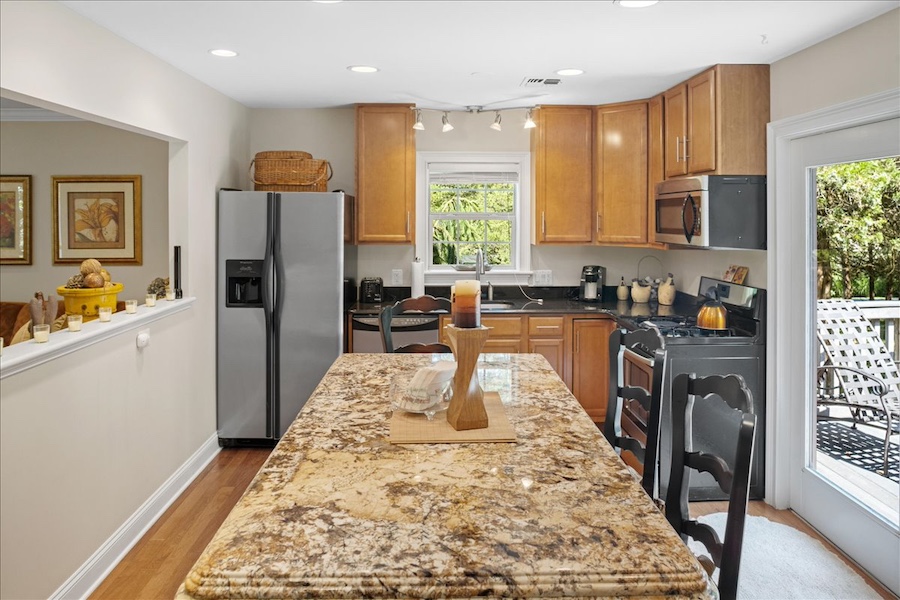
Guest house kitchen
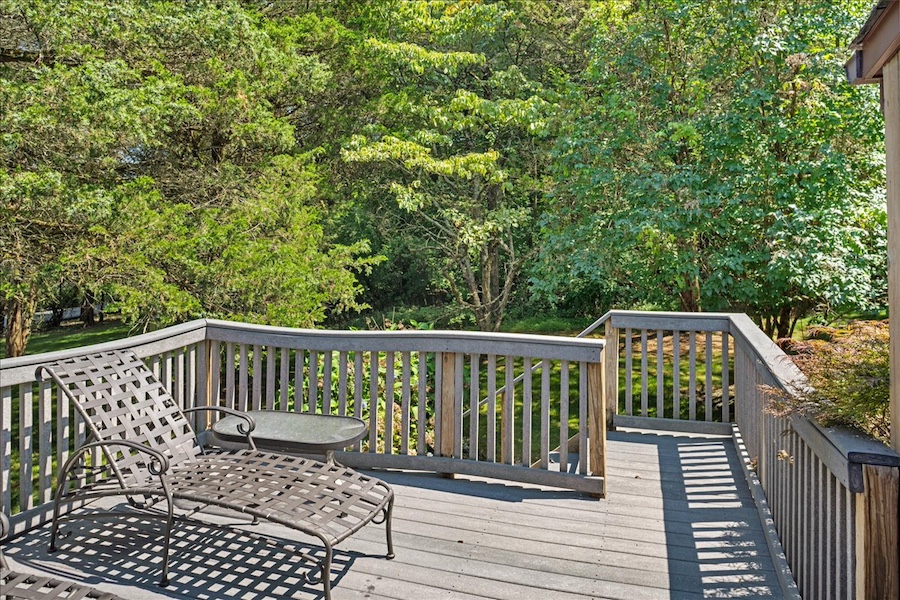
Guest house rear deck
It’s also nicely done and comfortably outfitted.
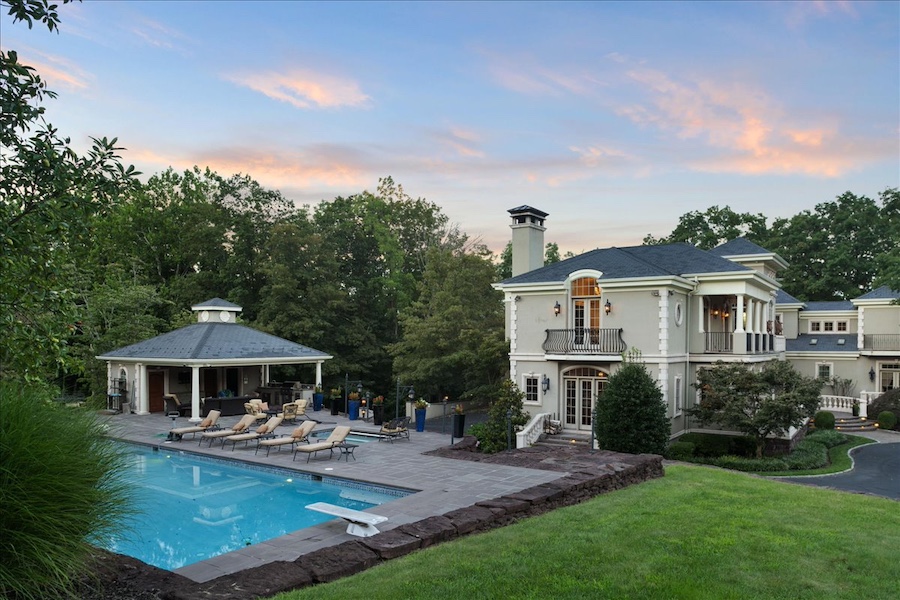
Pool and spa
It should be clear that this house was designed for someone who enjoys entertaining. The pool and spa provide a place for outdoor entertainment.
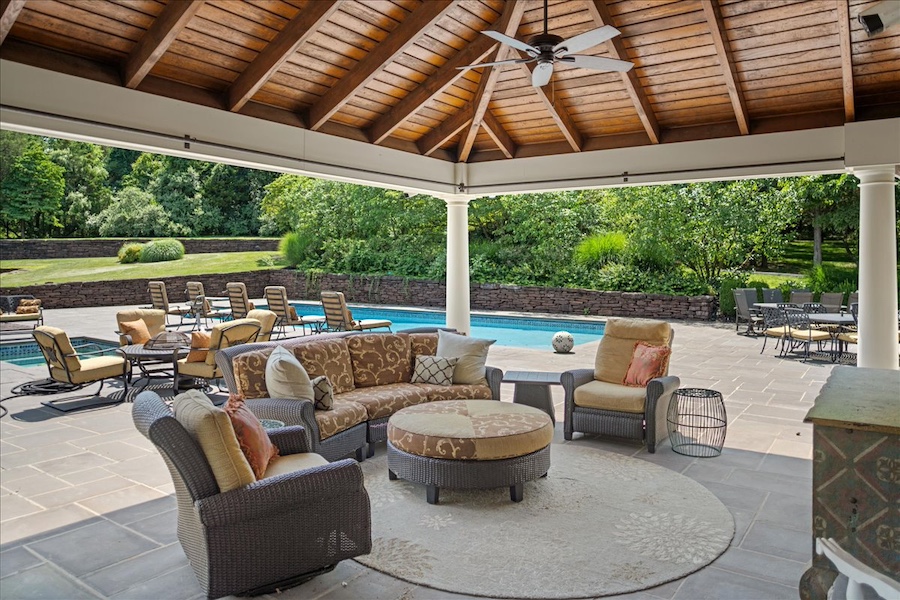
Gazebo
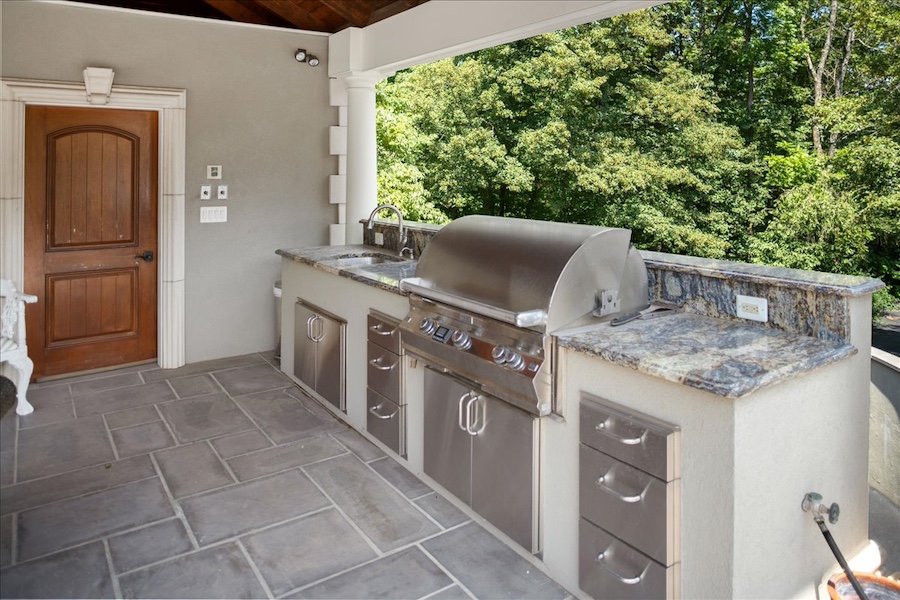
Outdoor kitchen
The spa has a hot tub, and the gazebo includes both a sitting area and an outdoor kitchen.
And you will also have space to hunker down in case the worst ever happens. This house has an underground safe room, and a 56-by-18-foot survival bunker is accessible from several places on the site. The bunker also has a six-by-eight-foot vault and its own control room for the house’s security system, which has more than 30 cameras trained on the house and its surroundings.
“Although the owner is not a survivalist, he has taken precautions to ensure his family’s safety,” says Erica Langendorff, the publicist promoting this property on behalf of auctioneer Elite Auctions. “He recognizes the current state of the world and has made the decision to prepare for any potential threats or emergencies that may arise.”
Those preparations also include the installation of a 125-kilowatt generator and three wells on the site. Filtration ensures that the well water will be fresh and pure. Put bluntly, whatever happens outside its gates, this house can support itself afterward.
Many more details, too many to list here, make this Pipersville hilltop mansion house for sale a true standout. And it’s being sold at auction to ensure a quick sale. You can get all the details I’ve left out when you register for the auction or tour it at one of the previews this weekend.
THE FINE PRINT
BEDS: 6 in the main house, 2 in the guest house
BATHS: 5 full, 4 half in the main house, 1 full in the guest house
SQUARE FEET: 15,000 (main house only)
SALE PRICE: This house is being sold at auction without reserve, which means that there is no minimum bid required to participate. However, Caryn Black, the listing agent with B&B Luxury Properties, said that it would be worth about $15,000,000 priced according to square footage.
OTHER STUFF: This house also has two heated garages with tile floors, one of which contains a car lift. Between them, they can hold eight cars, making this house also great for a car collector. The lot actually consists of two parcels, 254 and 256 Cafferty Road, but the lots cannot be subdivided. You must make an appointment to tour the property, even at the weekend previews. The auction takes place at 11 a.m. on site on Monday, April 29th; online bidding will be available. Details about the auction can be found at the second link below.
254 Cafferty Rd., Pipersville, PA 18947 [Caryn Black | B&B Luxury Properties | The Black Group]
254 & 256 Cafferty Rd., Pipersville, PA 18947 [Tara McLean | Elite Auctions]


