On the Market Near the Poconos: Mid-Century Modern Architect’s Home in Forty Fort
Buy this house architect and furniture designer Adrian Pearsall built for his family and you will be living in a work of art.
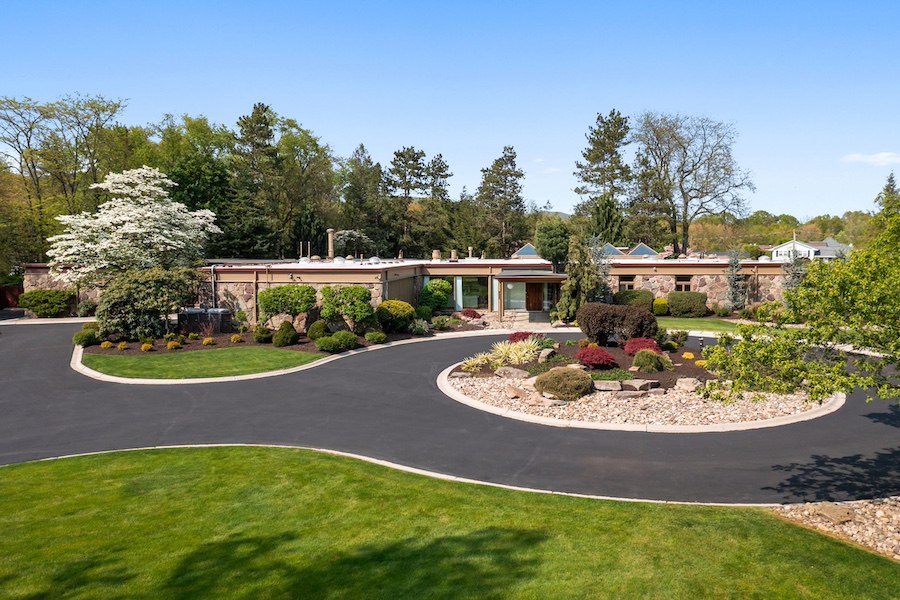
The house architect and furniture designer Adrian Pearsall built as his own home in 1962 may look anodyne on the outside, but once you enter 1950 Englewood Terrace, Forty Fort, PA 18704, you will be blown away by its expansive, light-filled, warm and cozy feel. / Photography by Abby Blossom Photography via Philadwellphia, Compass
Usually, on the weekend, this section features vacation and second homes in the resort regions Philadelphians flock to the most — the Jersey Shore and the Poconos.
Each has a distinctive vibe that attracts certain types of people. Outdoorsy types and lovers of active recreation make the Poconos their vacation choice.
But let’s say that while you also like the outdoors, enjoy hiking, or love boating, fishing and things like that, you also want to live in a house that’s not so rustic. Maybe something more stylish. Something more original. Something more urbane.
I suspect you will take a pass on those Main Line clones you find here and there in Monroe County especially. But I also suspect that you might just fall in love with this mid-century modern architect’s house for sale in Forty Fort, a suburb of Wilkes-Barre.
The architect who built it as his family home in 1962 is Adrian Pearsall (1925-2011), a mid-century modern pioneer. Although trained as an architect, he made his biggest splash in furniture design, producing items whose swooping lines and curves defined “Atomic Age” style. The firm he founded in 1952 in Wilkes-Barre, Craft Associates, produced his designs and sold them at prices within reach of the average Joe and Jane, thus democratizing modern design while Ingvar Kamprad was still selling furniture to Swedes from a catalog.
Today, Pearsall’s furniture remains highly prized. Collectors and design studios like this one joyously recycle Pearsall’s original pieces. (The only difference between now and then: The average Joe and Jane can’t afford to buy any of these at today’s prices.) Meanwhile, some Ohio entrepreneurs, acting without the approval of the Pearsall family, have started making and selling Pearsall reproductions and Pearsall-inspired furniture under the Craft Associates brand. (The original Craft Associates closed down four years after Pearsall sold the company to Lane Furniture.)
Here, the only thing you will need to do to add some Pearsall to your own furniture collection is buy this house, for you will soon see that it contains lots of it.
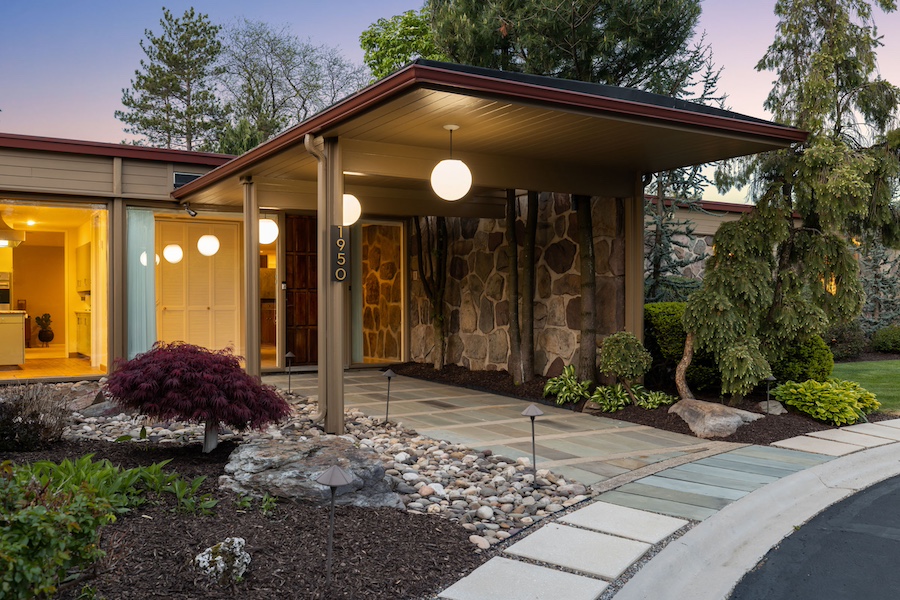
Portico
I must confess that I thought the Pearsall House looked more like a suburban corporate office when I first laid eyes on it. But after virtually walking under the generous portico into an equally expansive foyer, I quickly disabused myself of that notion.
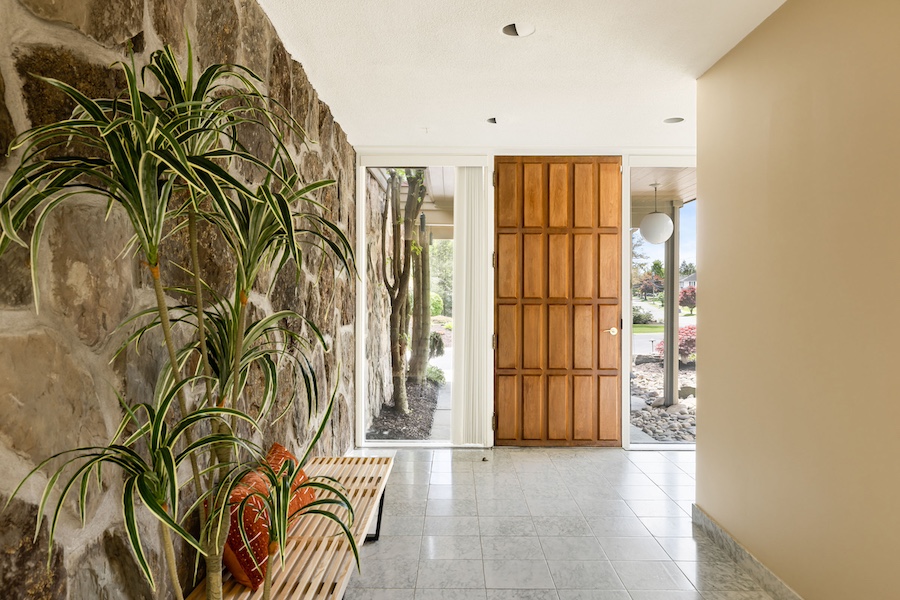
Foyer
Like many mid-century modern masterpieces, the Pearsall House uses light and great expanses of glass to unify indoors and outdoors, artifice and nature. The majority of this house’s rooms boast large windows and doors that look and open out onto patios, atria and courtyards.
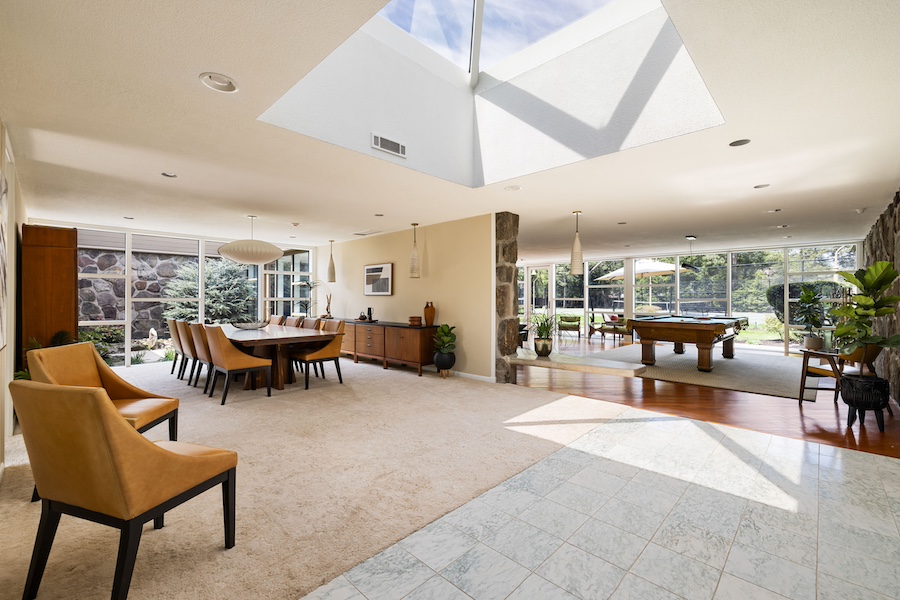
Lobby
The foyer leads to a skylit lobby that joins the living and dining rooms.
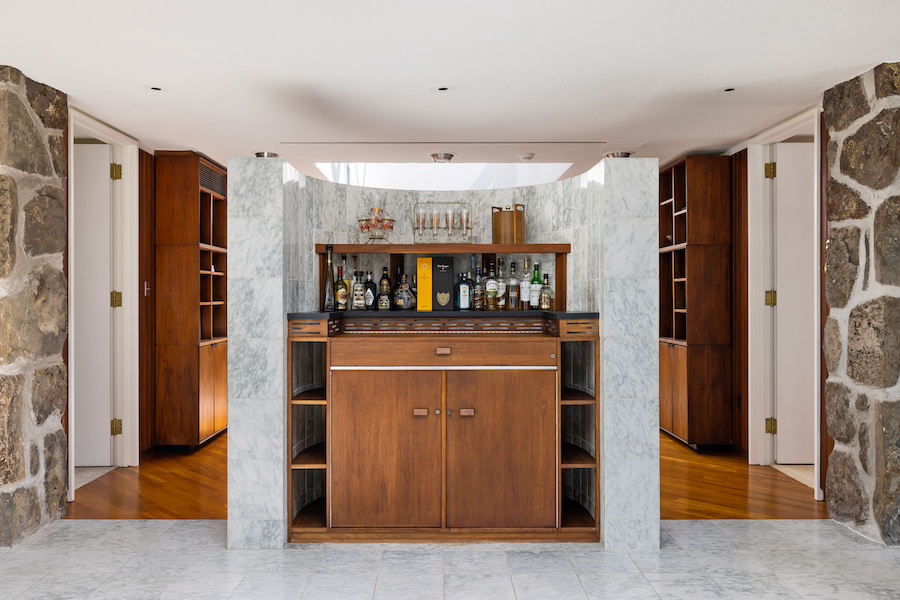
Lobby bar
At one end of this space is a skylit bar that serves the three rooms that surround it.
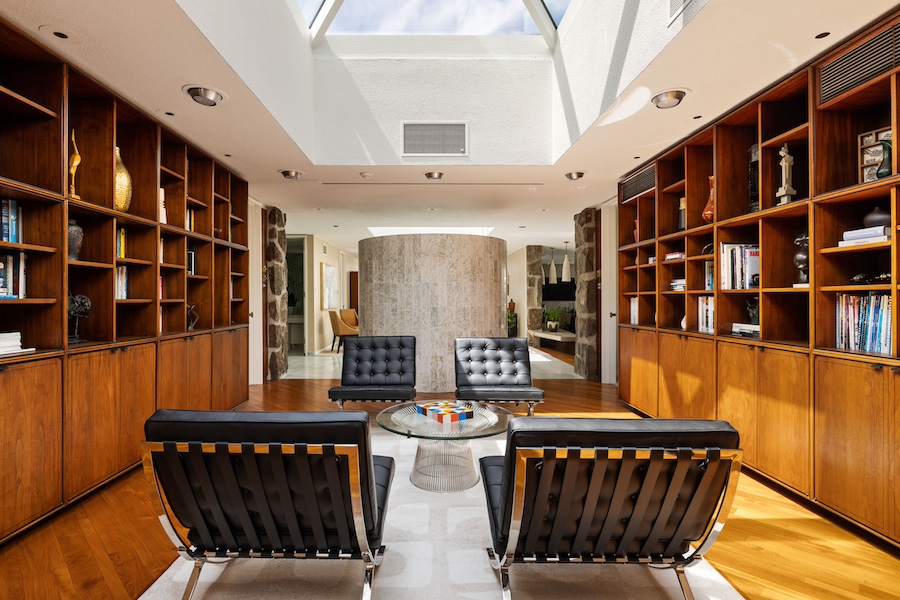
Library
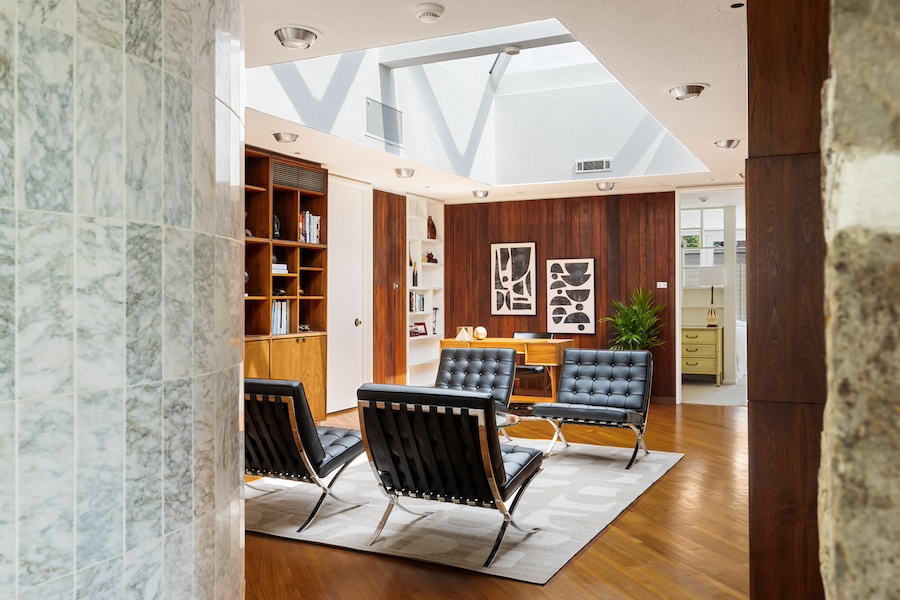
Library
The one behind it is the library, a perfect place not only for work or study but also for leisure. I’ll wager that the quartet of Mies van der Rohe Barcelona chairs in it were acquired by the owners who bought the house from the Pearsalls.
Those owners also poured some money into bringing this house into the here and now. You’ll see some of what they did in these photos.
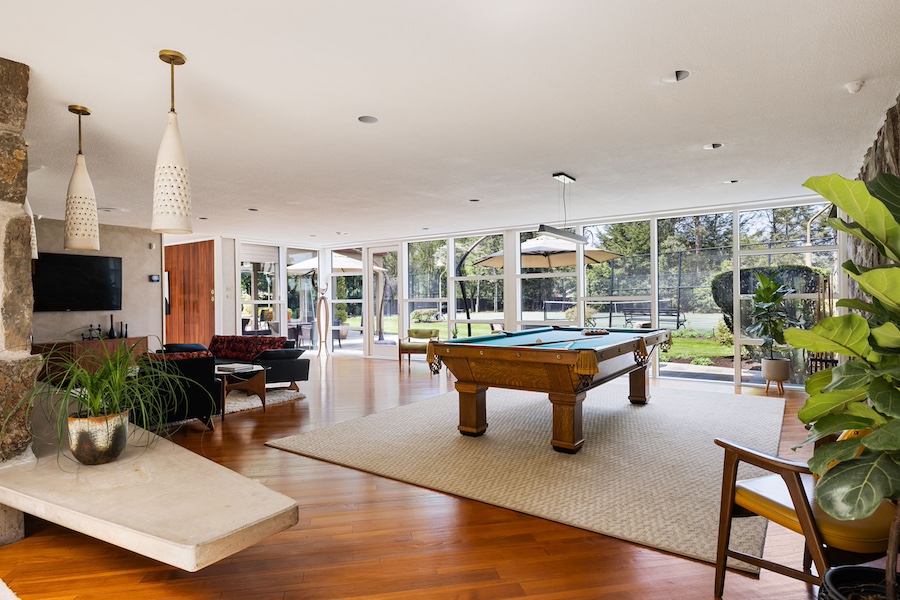
Living room
But first, let’s look at the living room, to the left of the bar.
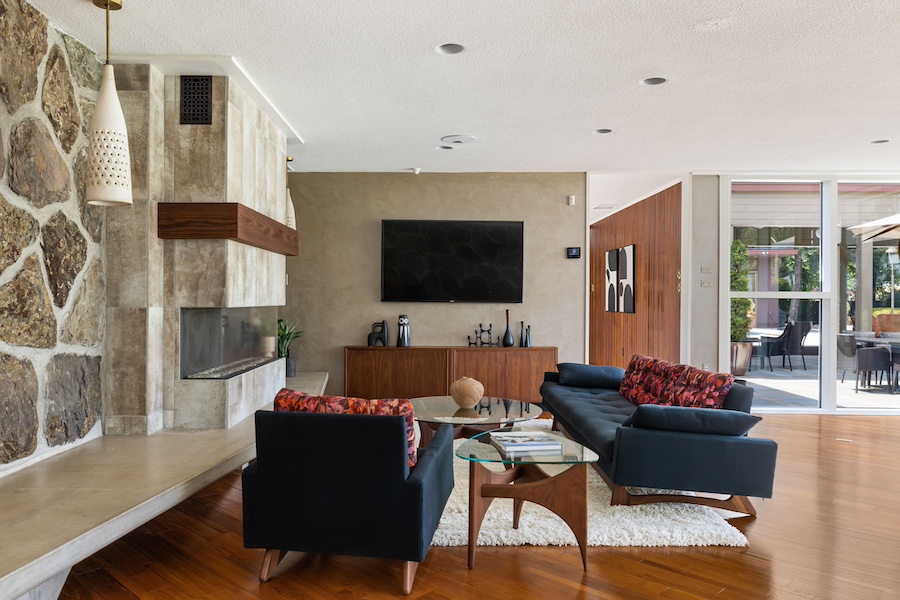
Living room
It has enough room to accommodate both a billiard table and a cozy seating area around a gas fireplace installed in 2015. Pearsall furniture surrounds the fireplace.
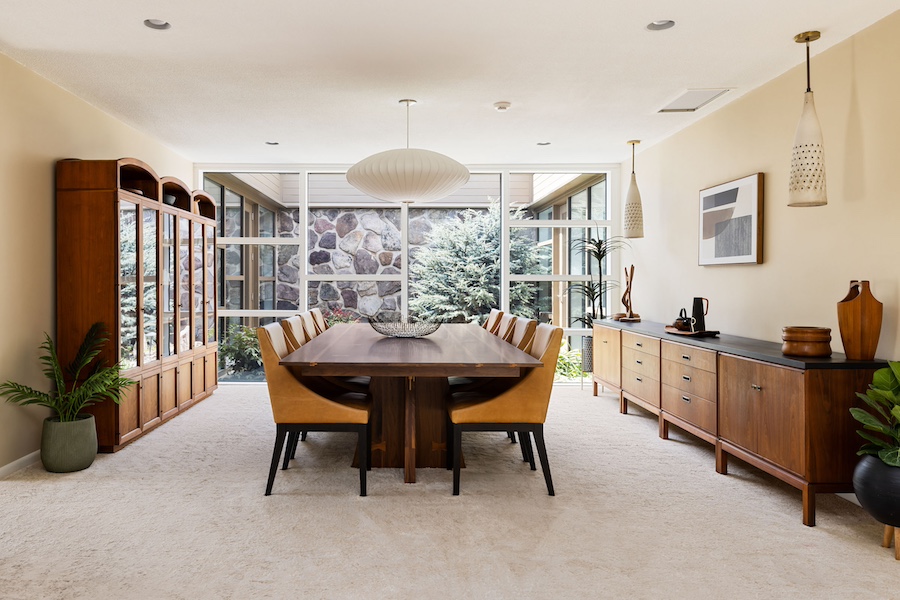
Dining room
The dining room likewise features Pearsall furniture, all of which is made from walnut. A powder room and coat closet for guests sits off the foyer.
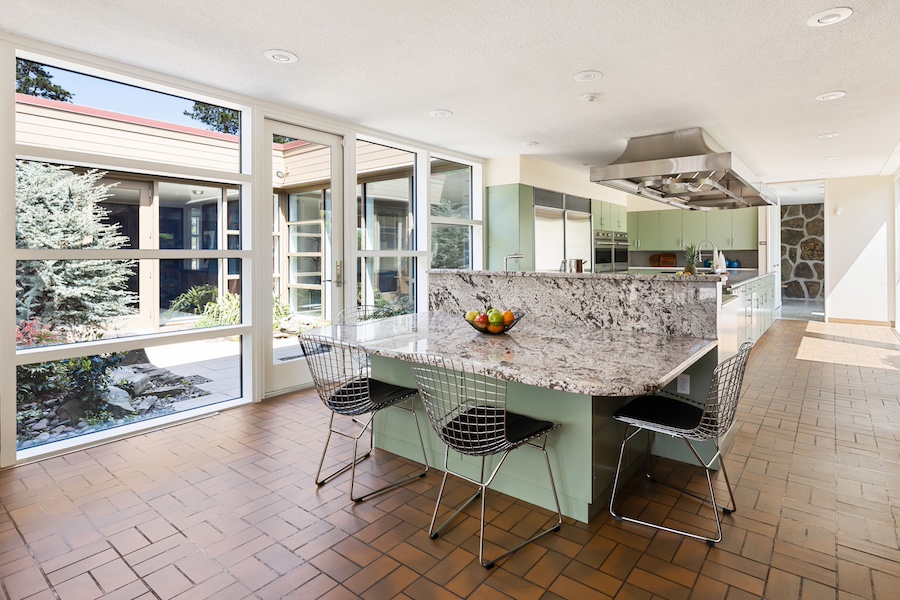
Breakfast room and kitchen
A doorway connects the dining room to the kitchen and breakfast room.
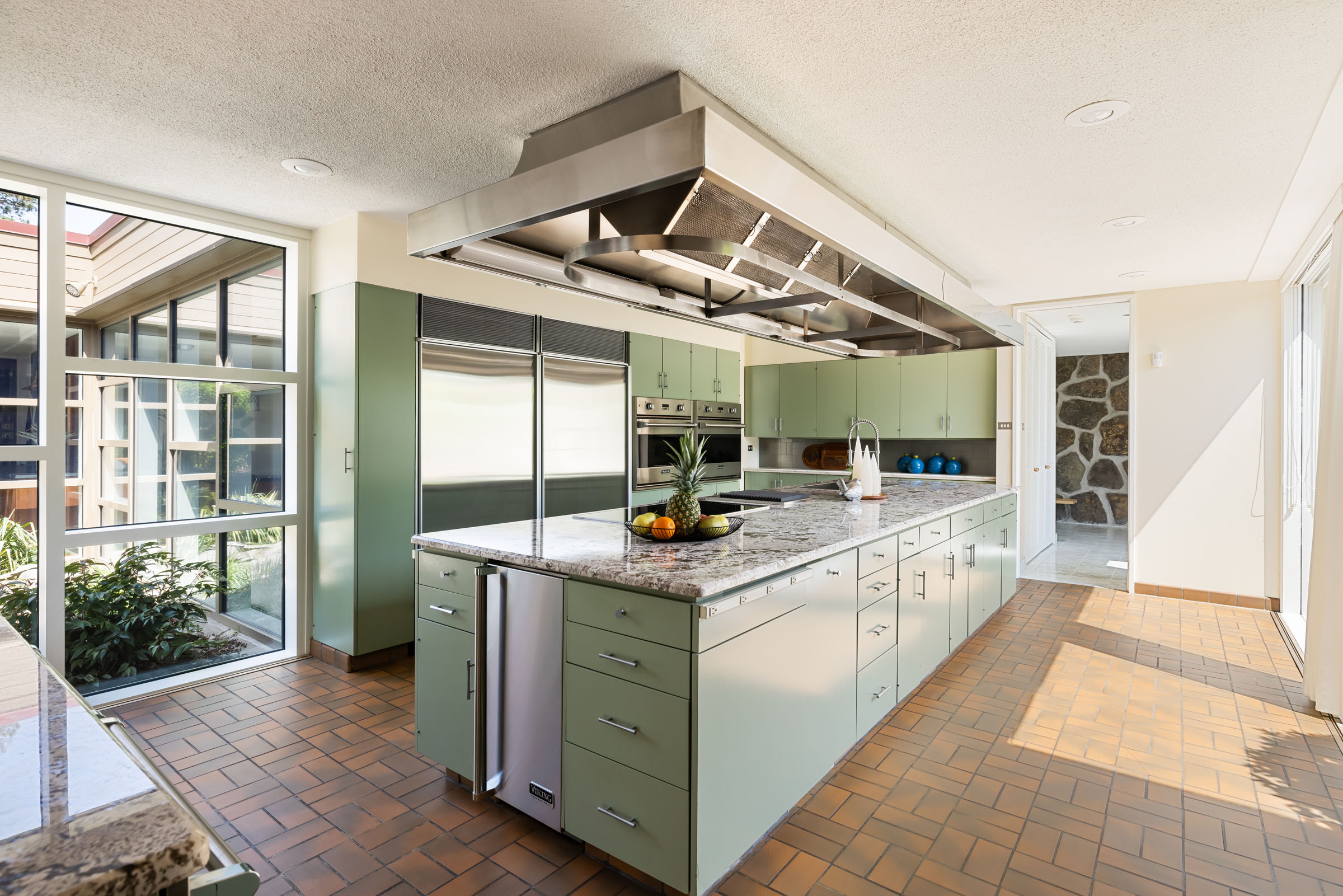
Kitchen
The breakfast table sits next to windows looking out on an atrium. It and the kitchen got new granite countertops in 2013, and the kitchen also got new Viking appliances then, not to mention a professional-grade range hood. With a full-size refrigerator and freezer, two sinks, two ovens, and three dishwashers, it can handle a large dinner. Another powder room and a pantry sit off the breakfast room.
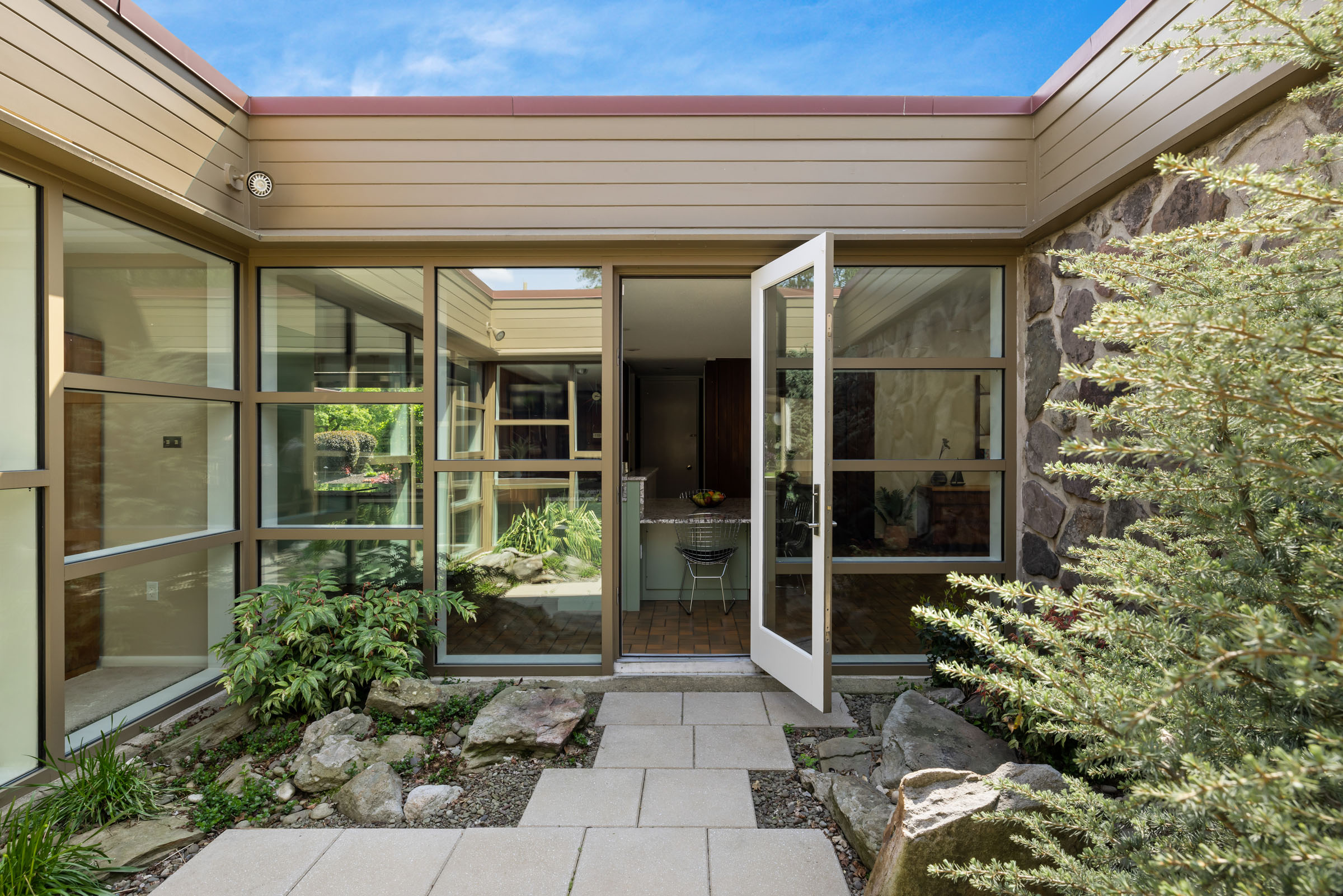
Atrium
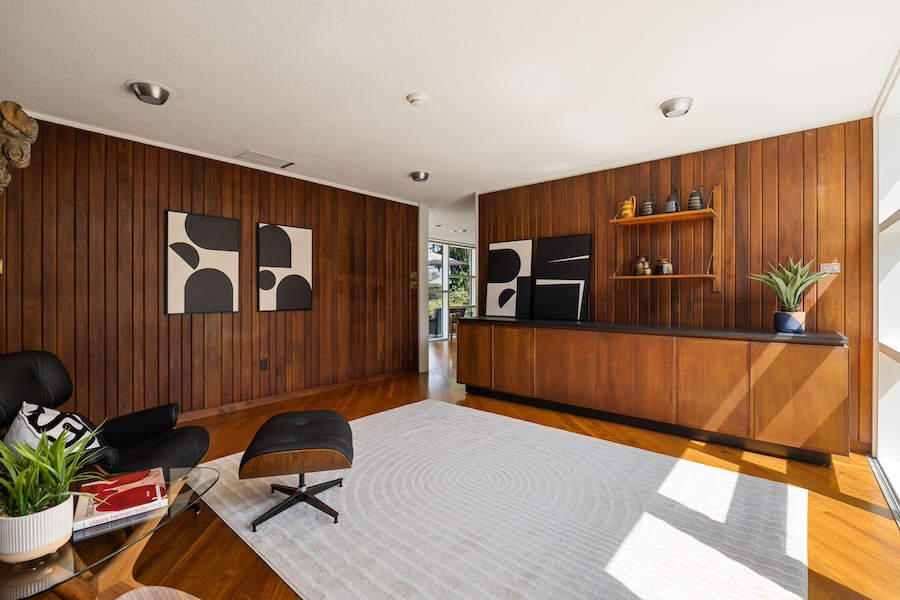
Den
A den sits on the opposite side of the atrium from the breakfast room.
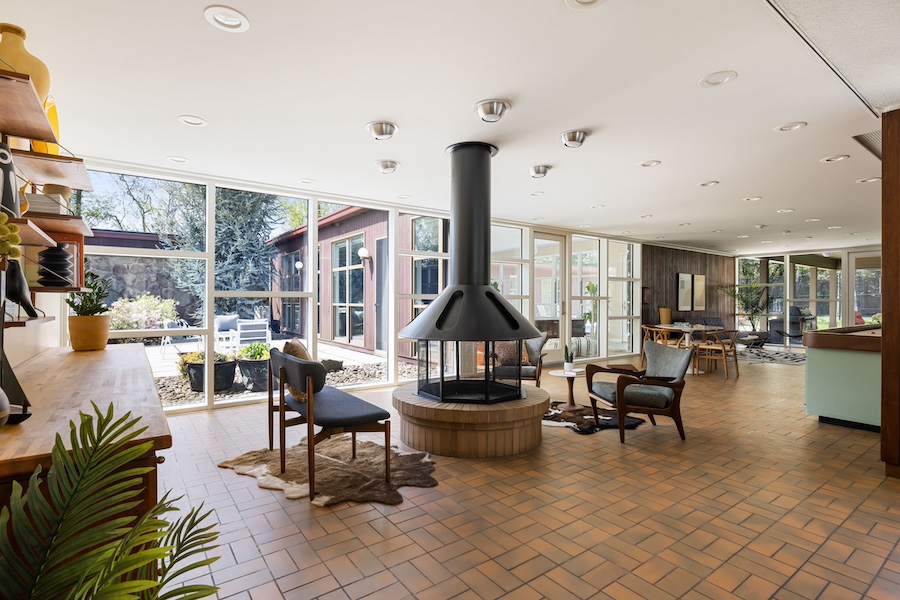
Family and recreation room
The kitchen and breakfast room are open to an expansive family and recreation room. The family room has a wood-burning fireplace as its focal point, surrounded by Pearsall-designed chairs. The couch and chairs in the family room are also his.
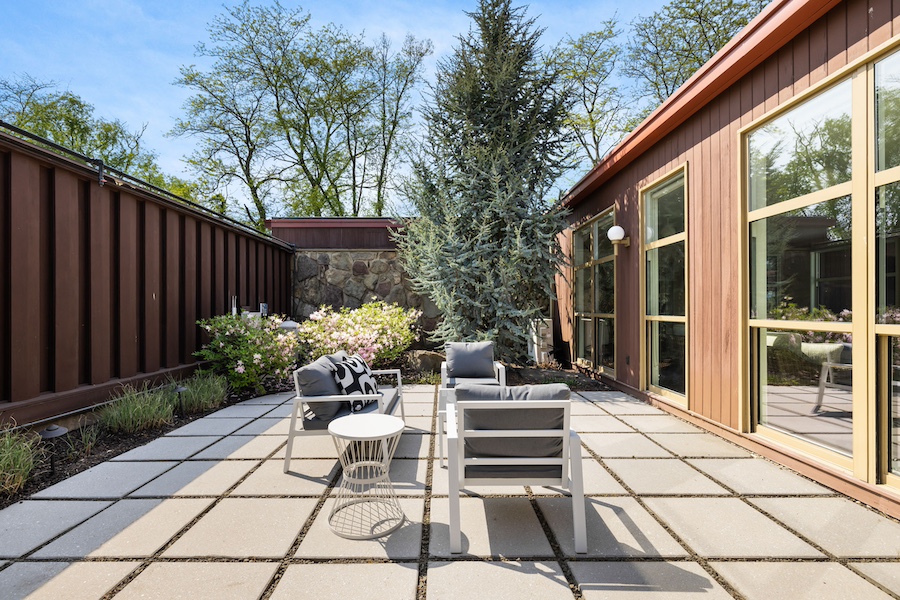
Courtyard
Off the family room is a large walled courtyard.
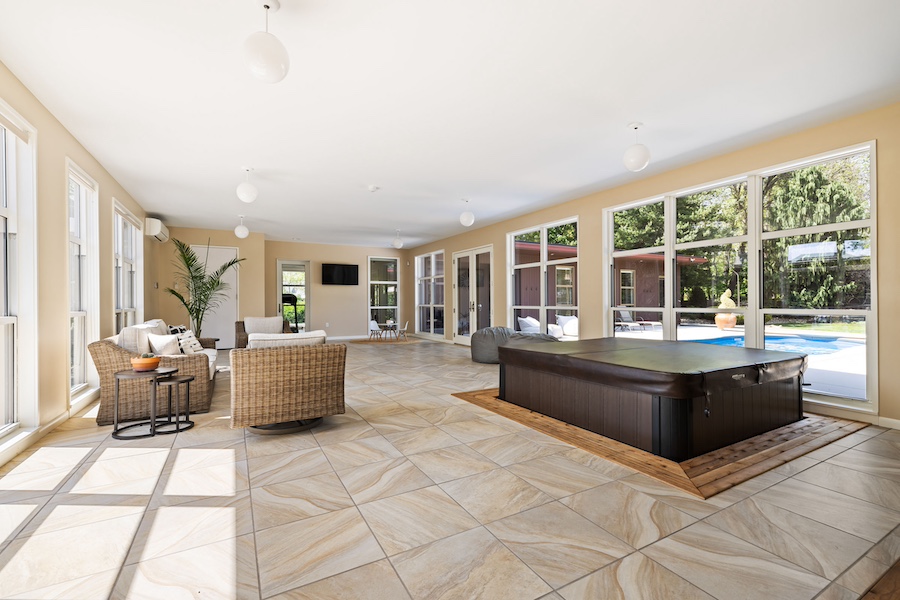
Sunroom
And between the courtyard and the pool in the backyard is this sunroom with a gym next to it.
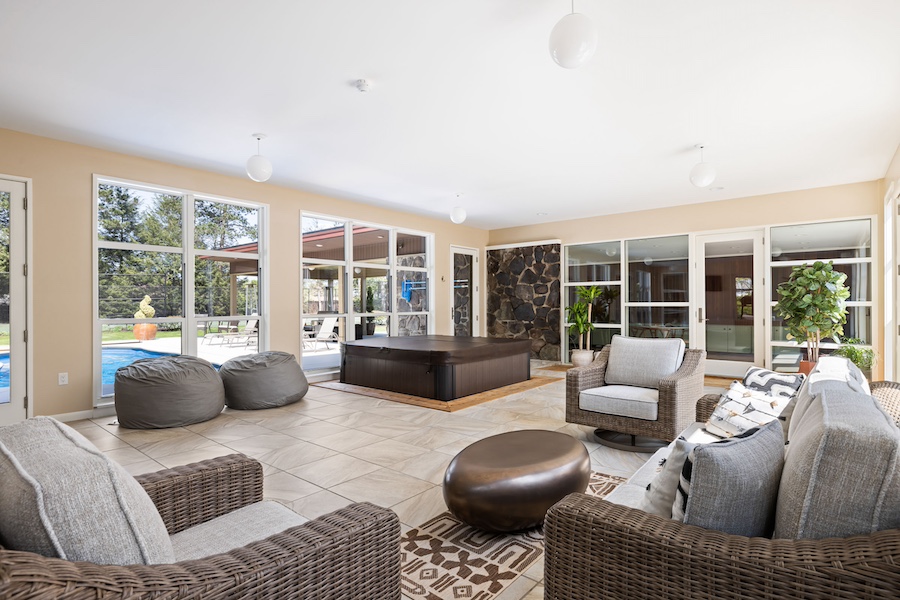
Sunroom
The hot tub in the sunroom was added in 2016. Note also in this photo a design feature Pearsall used throughout this house: Stone walls that tied interior and exterior spaces together.
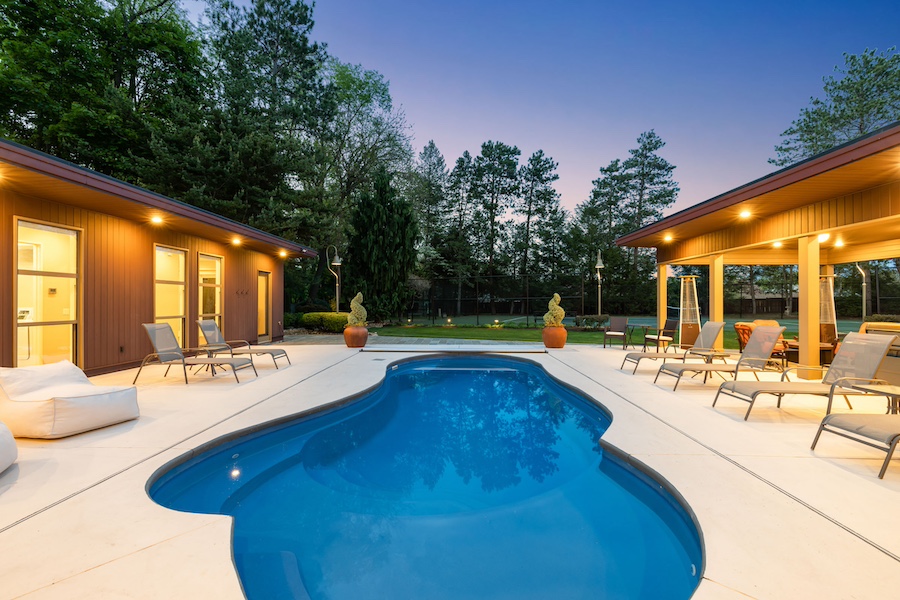
Pool
The sunroom opens onto a swimming pool that got updated in 2016. The wing to its left contains two bathrooms with changing areas.
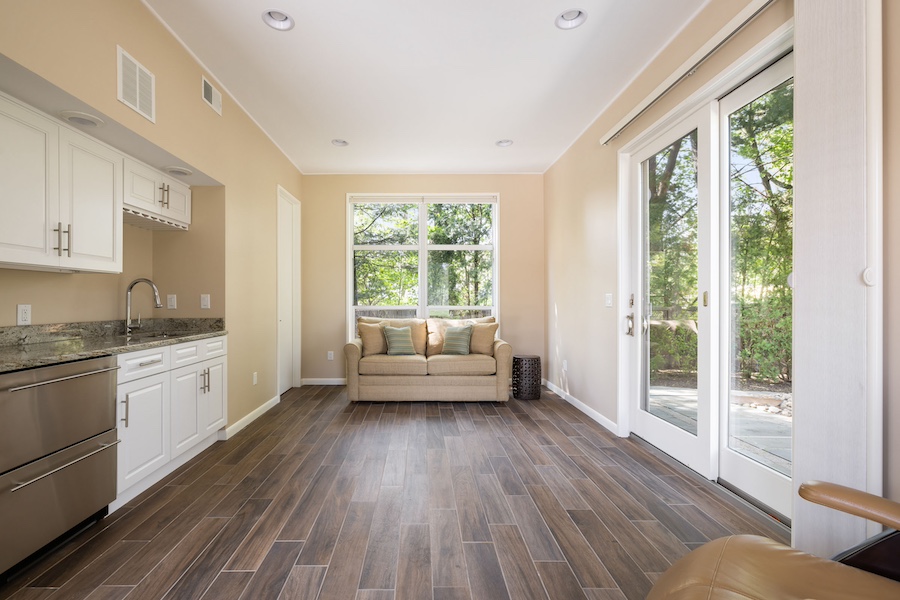
Guest suite
It also contains a guest suite with its own kitchenette and bathroom.
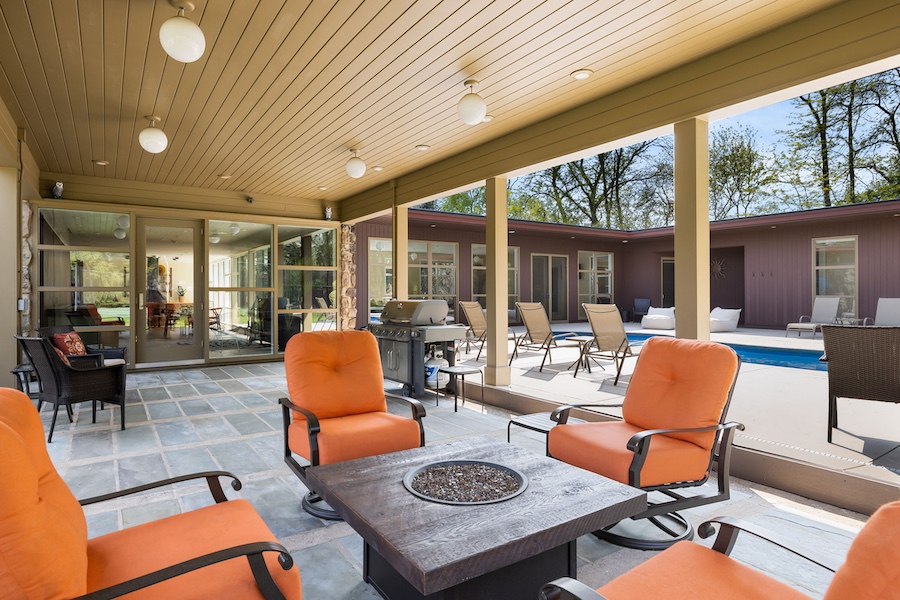
Covered patio
A covered patio with a grill and fire pit sit across the pool from this wing.
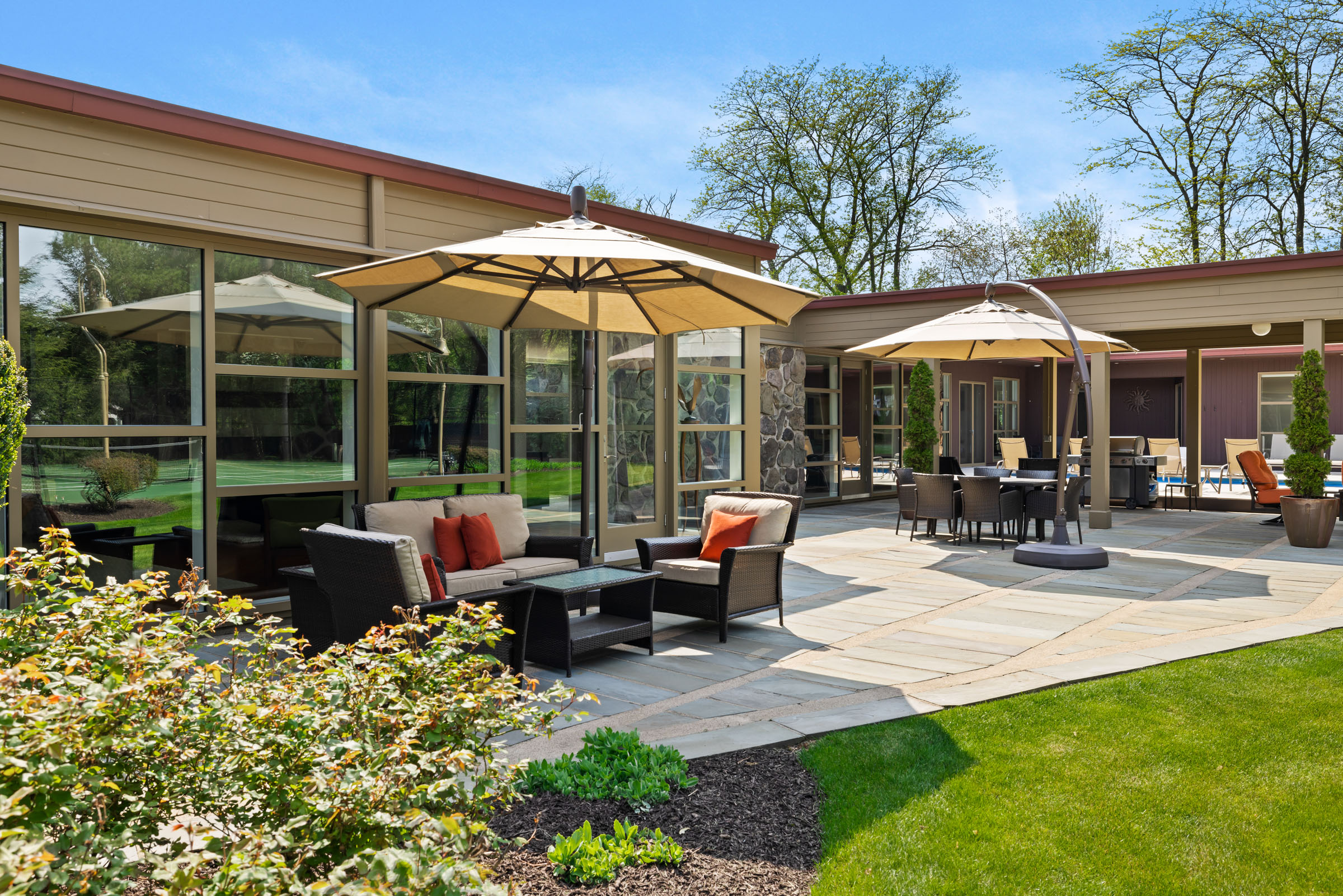
Rear patio
And on the other side of that patio is an open one with more seating.
The house’s four en-suite family bedrooms surround the library. All of them have plenty of closet space.
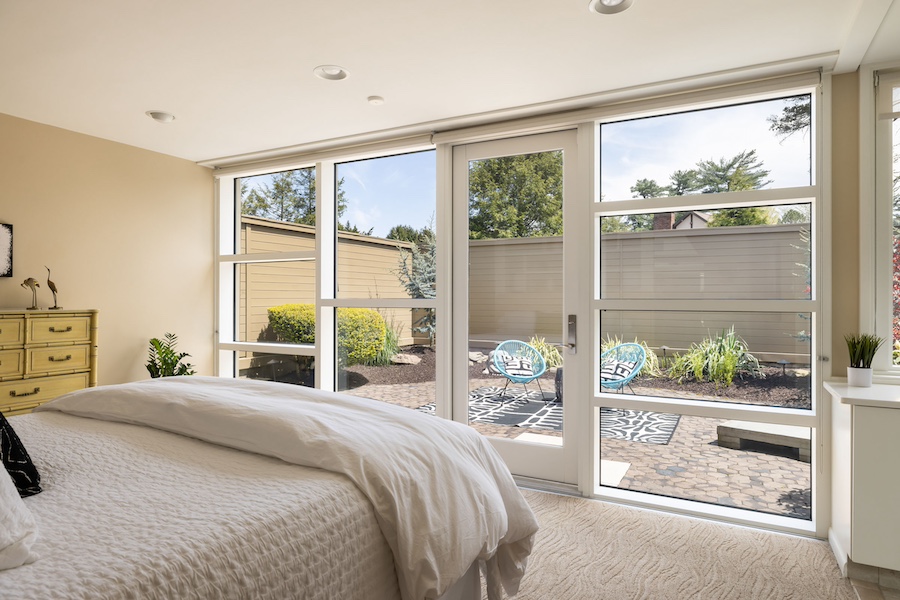
Primary bedroom
The primary one, at the far end of the library, has three smaller closets in a sitting area separated from the bedroom by a divider in addition to the two large walk-in closets next to one of its two bathrooms.
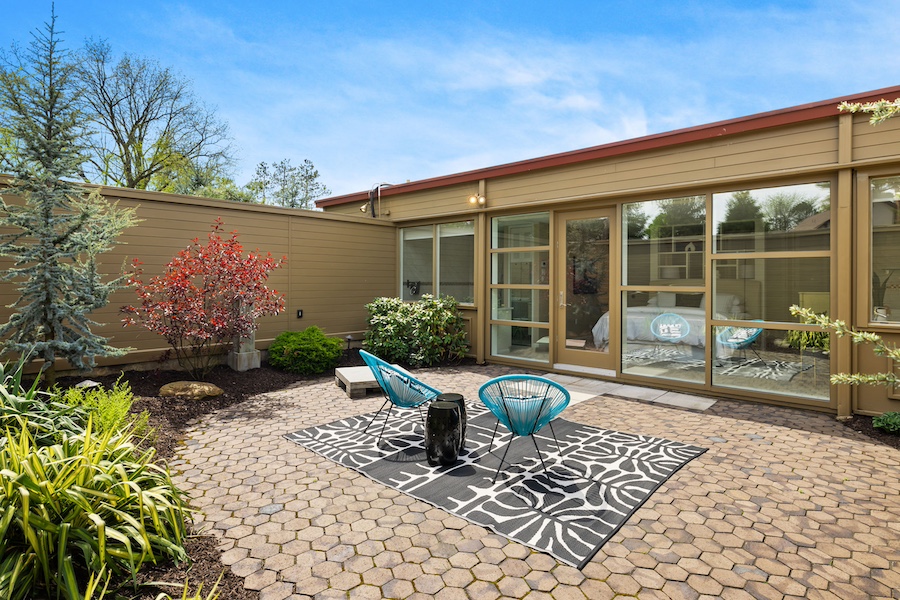
Primary suite patio
The bedroom has its own private patio as well.
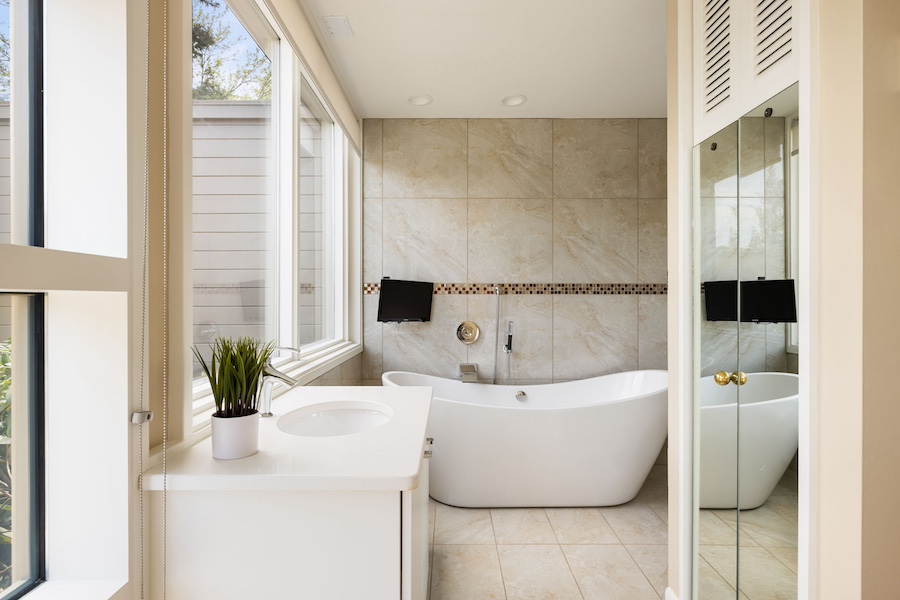
Primary bathroom soaking tub
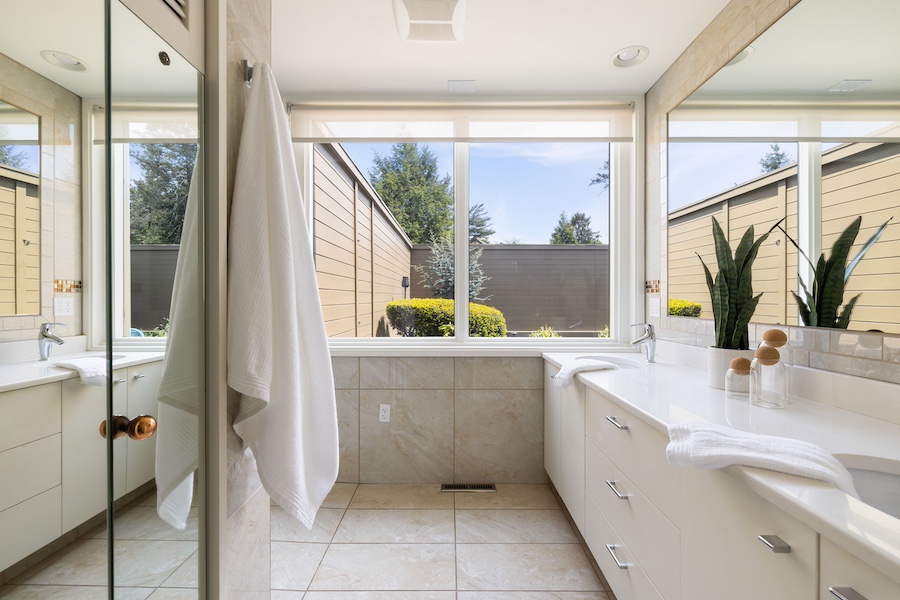
Primary bathroom
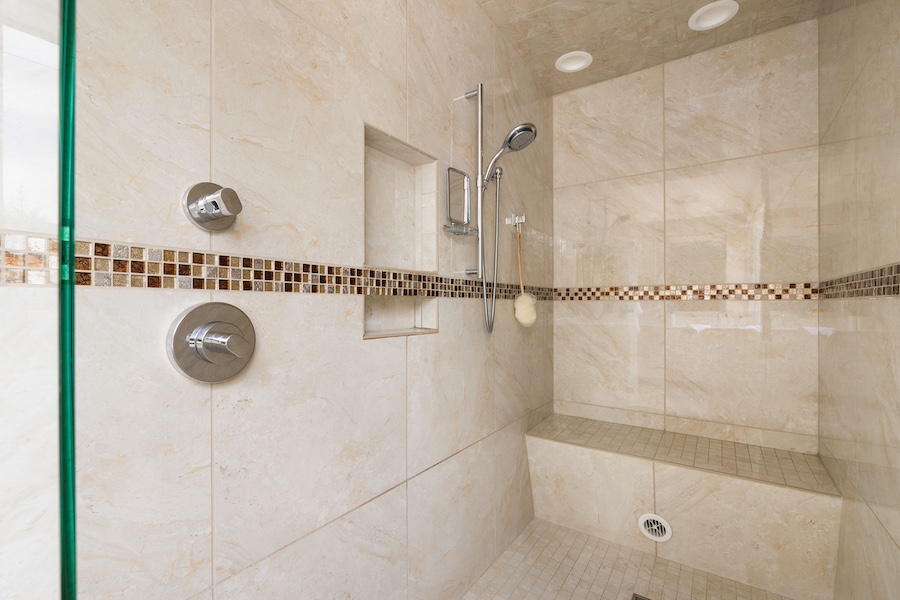
Primary bathroom shower
The bathroom flanks the bedroom. One side contains a soaking tub, while the shower and toilet are located in the other one, which also has double vanities.
All of the en-suite bathrooms feature marble tile walls and shower/tub enclosures.
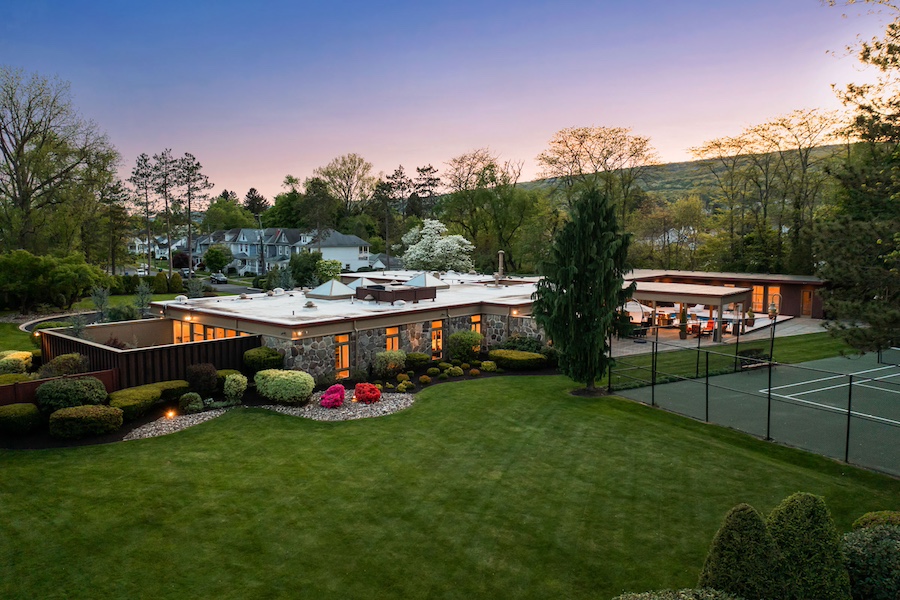
Aerial view of house and backyard
This mid-century modern architect’s house for sale in Forty Fort also has two tennis courts in its backyard, which is as attractively landscaped as the rest of the house’s 2.2-acre lot. Its two heated garages can store four cars, and the driveway and parking aprons can hold six more.
Put simply, you may find yourself staying put in this house that’s a resort in itself rather than driving over to the various parks and attractions in the Poconos proper. On the other hand, you may not, for you can’t go skiing, fishing, boating, hiking or hunting here. Yet since it’s close enough to all those things, it will make a very civilized second — or even first — home.
THE FINE PRINT
BEDS: 5
BATHS: 7 full, 2 half
SQUARE FEET: 7,720
SALE PRICE: $2,995,000
1950 Englewood Terrace, Forty Fort, PA 18704 [Marion Dinofa | Philadwellphia | Compass]
Updated April 21st, 11:38 a.m., to clarify the nature of the Ohio-based firm doing business as Craft Associates.


