Just Listed: Renewed Federal Townhouse in Society Hill
This house with a history got a makeover that took the simplicity of the Federal style into the here and now.
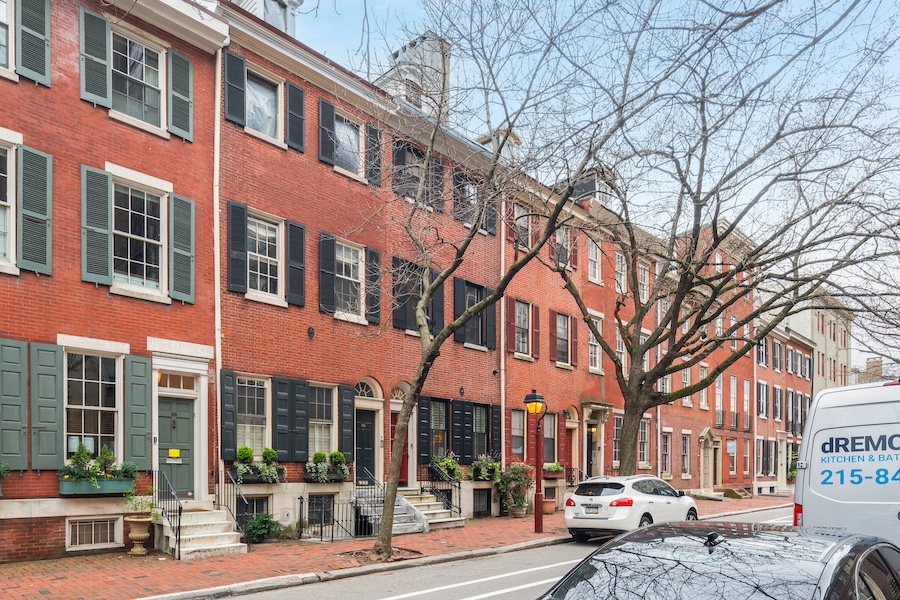
Society Hill stands out among 1960s urban renewal projects because it left the neighborhood’s historic integrity in place. The 2020s renovation of this townhouse at 518 Spruce St., Philadelphia, PA 19106 (third from left), did the same thing. / Photography by Plush Images via CCL Real Estate, KW Empower
The Colonial and Federal architectural styles are separated more by time than by their elements. And yet some differences set the two apart.
Where the Colonial style often features ornamentation more like that of its English cousin, Georgian architecture, the Federal style is simpler and less ornate, befitting the spirit of a democratic republic. But because of this, Federal houses adapt themselves more easily to the clean lines and minimalism of the modernist style.
And so it is that, when this Society Hill renewed Federal townhouse for sale got refreshed, it got modern furnishings to go with the early-1830s features.
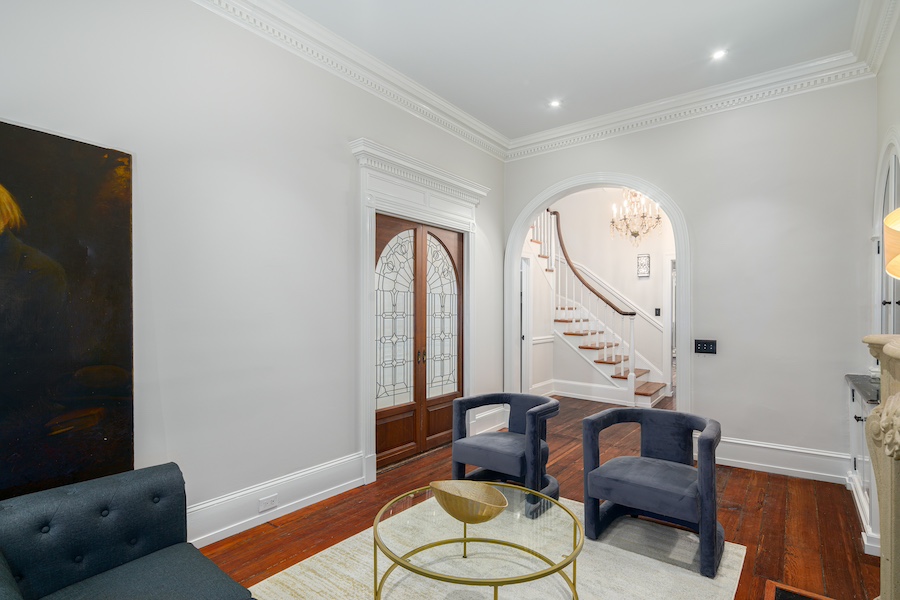
Living room
In the early 1850s, this house was home to the parents of American artist John Singer Sargent, who would be born in 1856, after the parents had taken up residence in Florence, Italy.
You enter the house via an entrance hall that deposits you in the living room through the two leaded-glass doors you see in this photo.
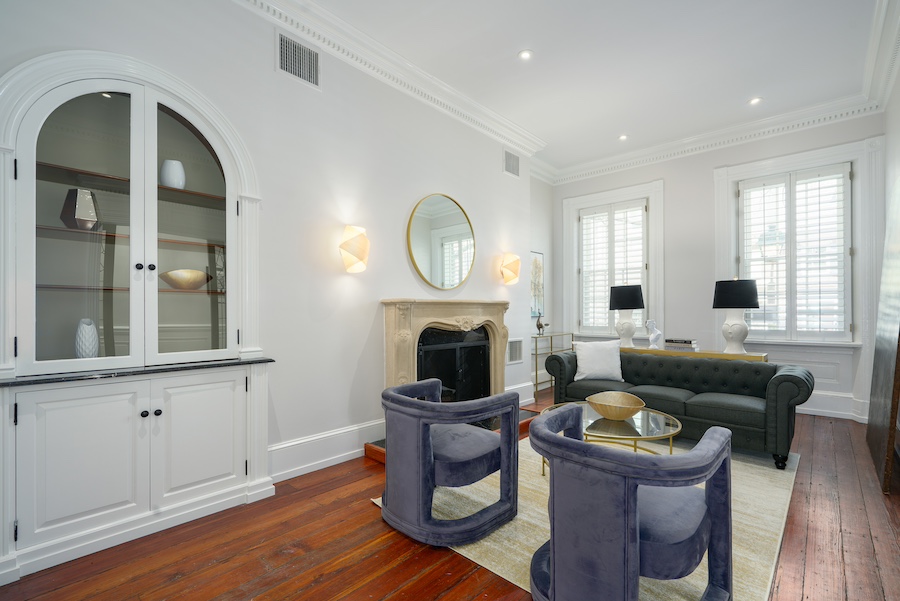
Living room
The arch of the doors is echoed in the arch of the built-in china cabinet next to the living room fireplace. Wall sconces give the room’s traditional detail a modern accent. The King of Prussia marble mantel and wide-plank pine floors have been lovingly maintained and restored.
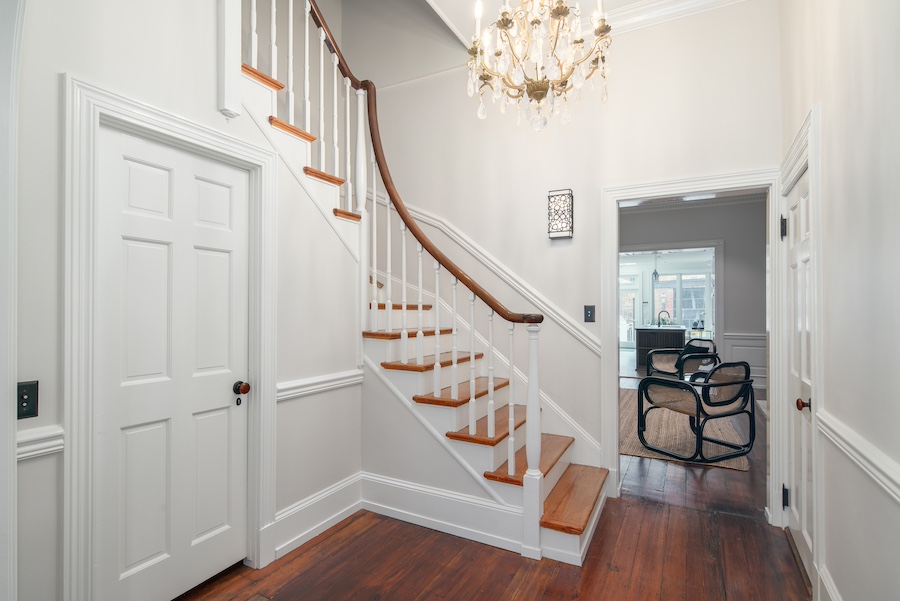
Stair hall
There’s a powder room off the stair hall beyond the living room.
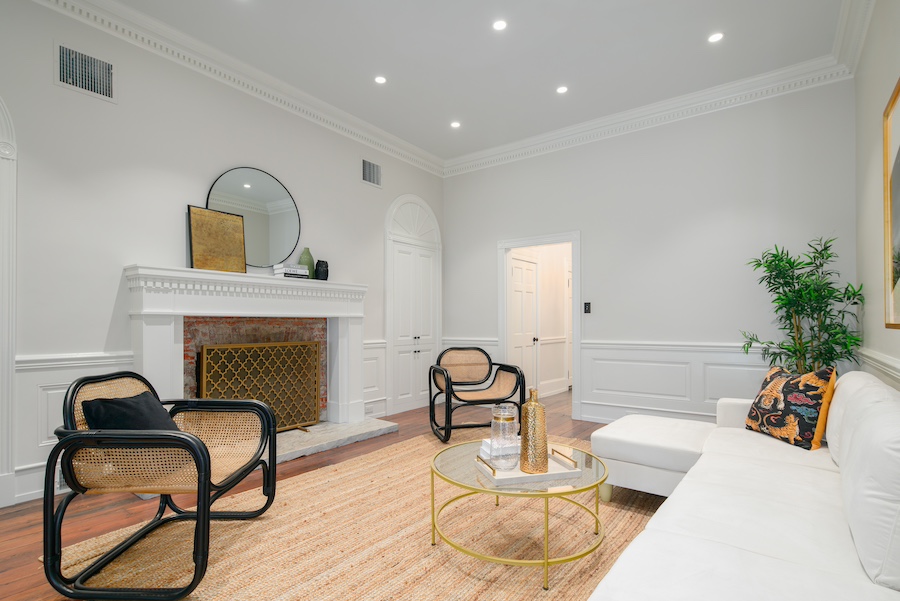
Family room
The fireplace mantel in the adjacent family room, renovated by Sherman & Gossweiler, has dentils that match those in the two front rooms’ cornices. Three of this house’s four fireplaces, including this one, still work; two burn wood while the other runs on gas.
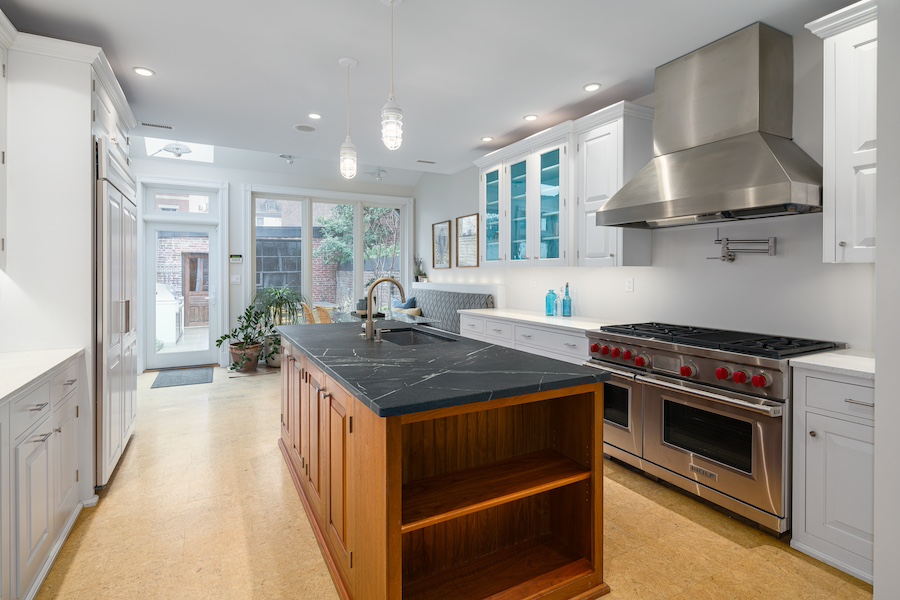
Kitchen
In a past life, the family room was probably the formal dining room, but in this version of the house, the dining area has been relegated to a window-filled corner of the kitchen.
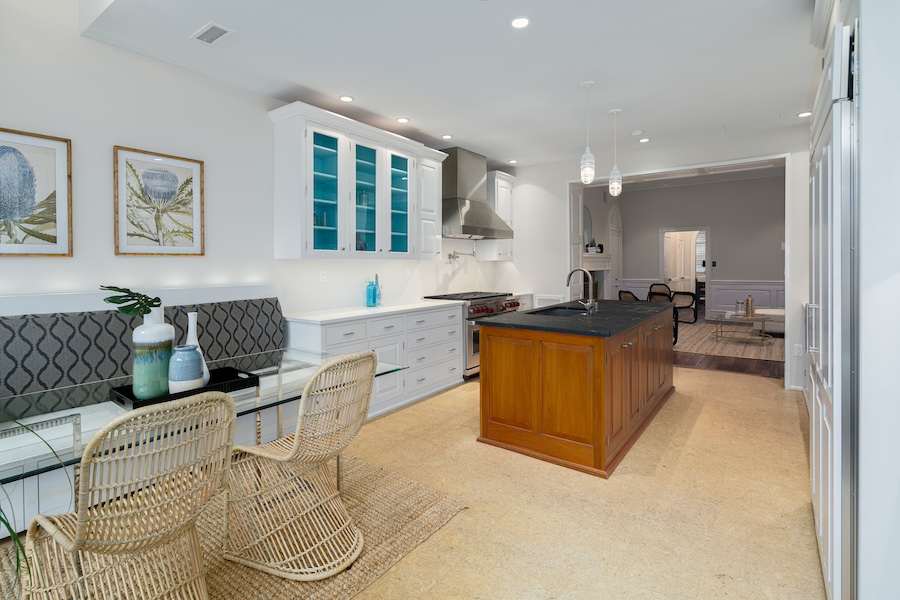
Dining area and kitchen
The kitchen has plenty of cabinet space, including china cabinets. It also has ample counter space, including a center island. And it has a 48-inch, six-burner dual-fuel Wolf range, a Sub-Zero refrigerator/freezer and two dishwashers that let you handle a large feast, though you would need to bring in a bigger dining table for it. Or return the family room to its original use for a night.
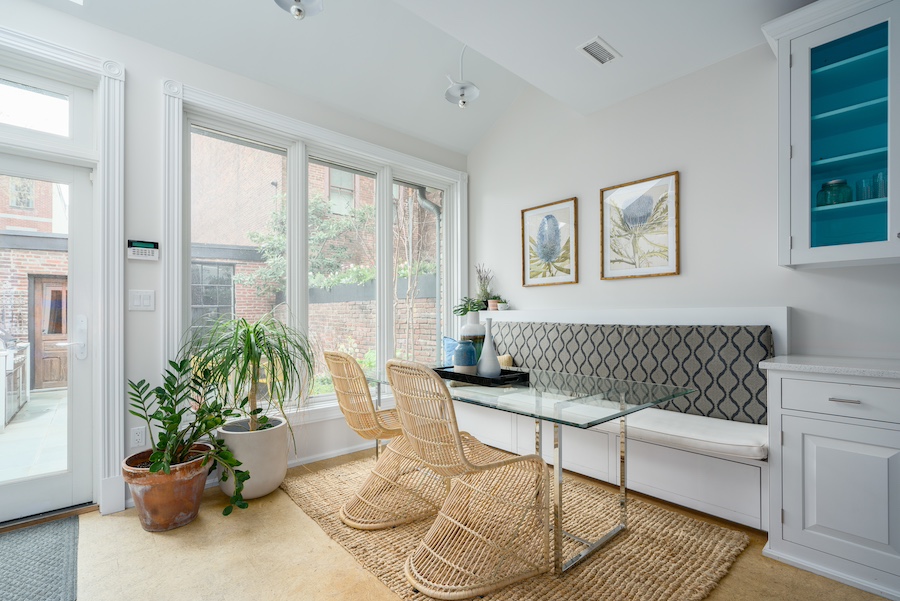
Dining area
The dining table sits next to large windows looking out onto the rear patio.
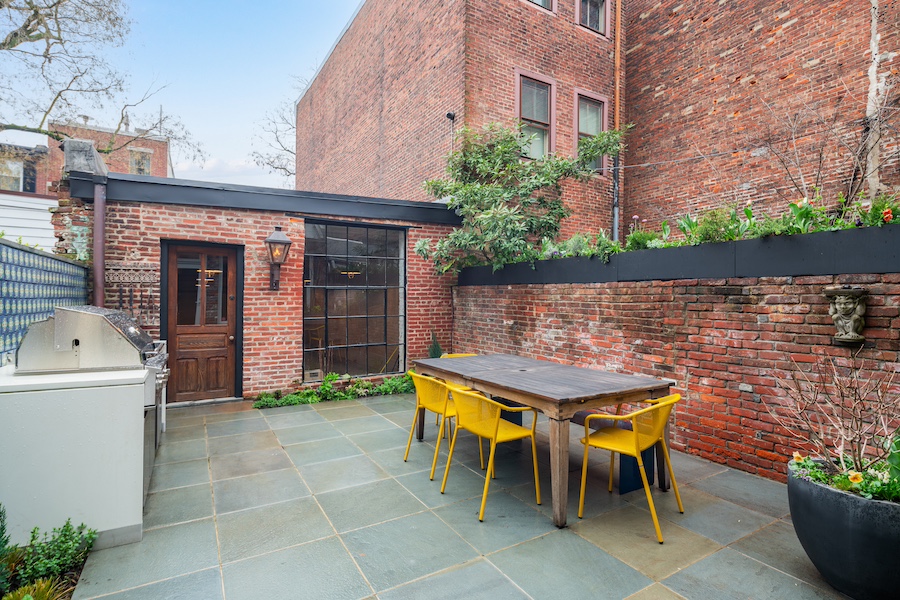
Rear patio
The patio contains an outdoor kitchen that lets you entertain outdoors.
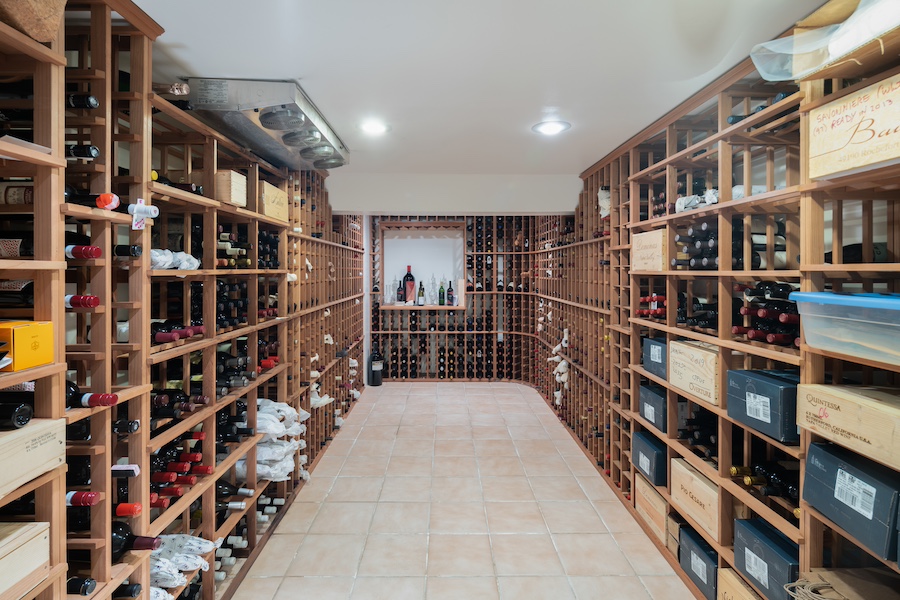
Wine cellar
And the 1,200-bottle wine cellar in the finished basement means you will always have wine on hand at the proper temperature.

Primary suite sitting room
The private living spaces upstairs are just as simple and just as elegant. The second-floor primary suite begins with a sitting room in front with a large library and a second marble fireplace.
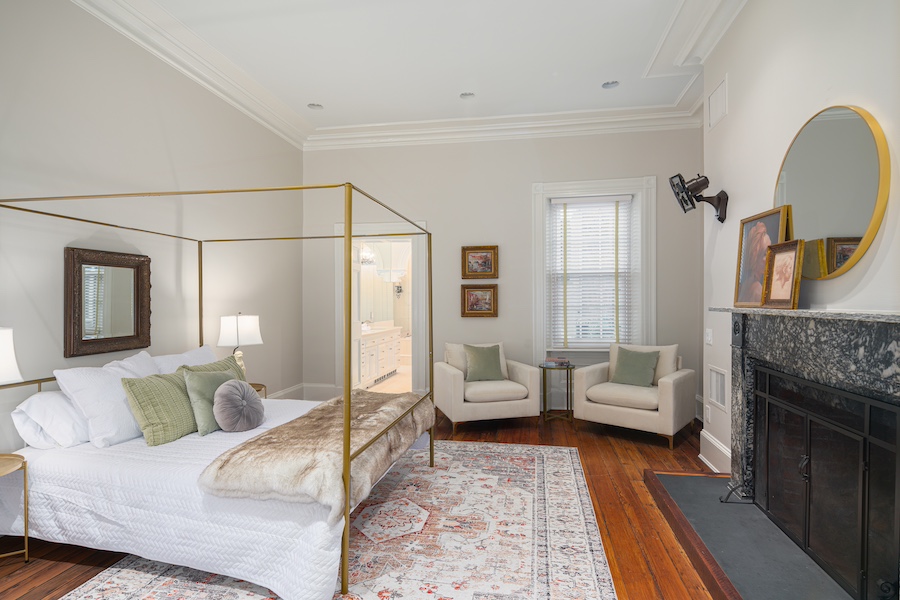
Primary bedroom
There’s also a marble fireplace in the primary bedroom on the other side of the stair hall.

Primary bathroom
The bathroom behind the bedroom has dual vanities, a wall of mirrors behind those vanities, a stone-tile-lined shower, a soaking tub and a toilet closet.
Each of the two floors above has two bedrooms and a hall bath.
The new hardware added to this house — the shutters on the outside, the windows and the fourth-floor skylights —are all historically approved and make this house more energy-efficient.
And while it has a four-car garage in a former carriage house behind the rear patio, you can keep your cars at home when exploring the area around you. And there’s lots to explore: Head House Square is five blocks away, Three Bears Park three blocks, and Washington Square two. Plus there’s an Acme supermarket and neighborhood shops right around the corner. And Old City is also within walking distance.
So you get modern style, convenience and comfort with this Society Hill renewed Federal townhouse for sale, all wrapped in a handsome Early American package.
THE FINE PRINT
BEDS: 5
BATHS: 3 full, 1 half
SQUARE FEET: 4,500
SALE PRICE: $2,600,000
518 Spruce St., Philadelphia, PA 19106 [Olena Shumska | CCL Real Estate | KW Empower via Zillow]


