Just Listed: Expanded Trinity in Bella Vista
An extra room allows you to configure this house however you wish.
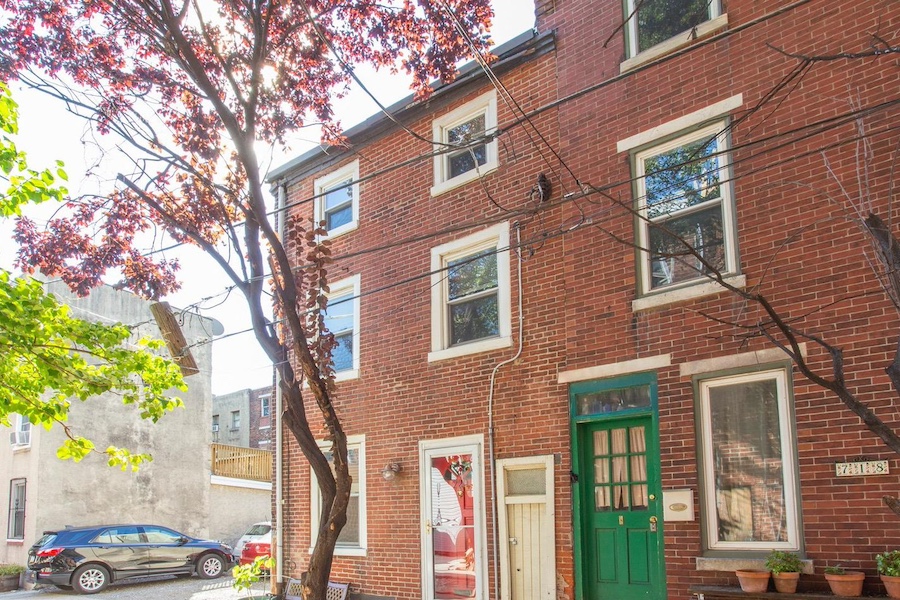
The “little streets” of Bella Vista may not be as photogenic as those in neighboring Washington Square West, but they are as loaded with trinities as the ones to the north are. This expanded one at 720 S. Percy St., Philadelphia, PA 19147 offers a great deal of flexibility in an equally great location. / Photography by Alcove Media via Compass and Bright MLS
This Trinity Tuesday, I offer for your consideration an attractive two-bedroom trinity in Bella Vista.
But is it really a two-bedroom trinity? I’d like to suggest that the answer depends on how you want to configure it.
The current owner of this Bella Vista expanded trinity house for sale has configured it so that the living and dining rooms are separated and on separate floors.
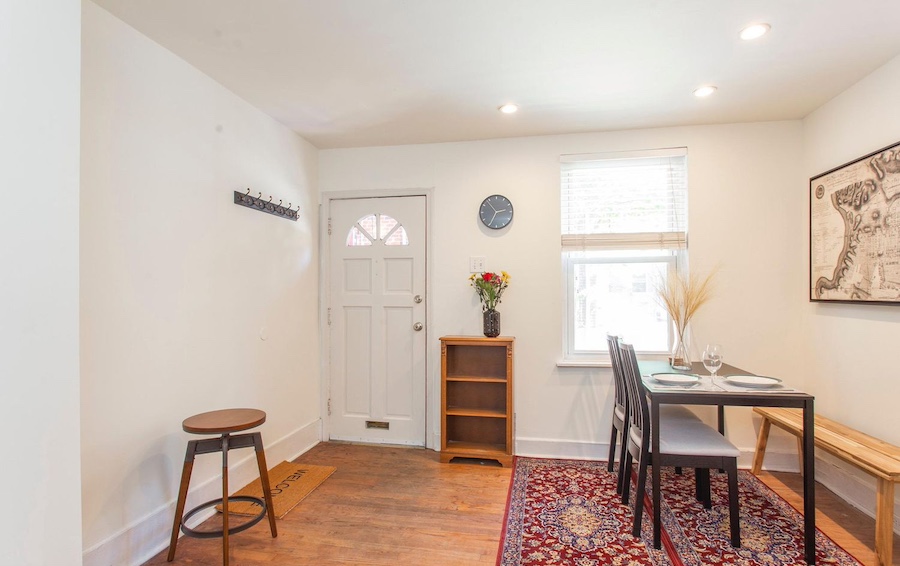
Dining room (living room)
Since the dining room is on the main floor, next to the kitchen, this house could accommodate a decent-sized dinner party if the owner so chose. All you would need to do is move a bigger dining table in. Or you could do what many expanded trinity owners do and combine the living and dining spaces on the main floor.
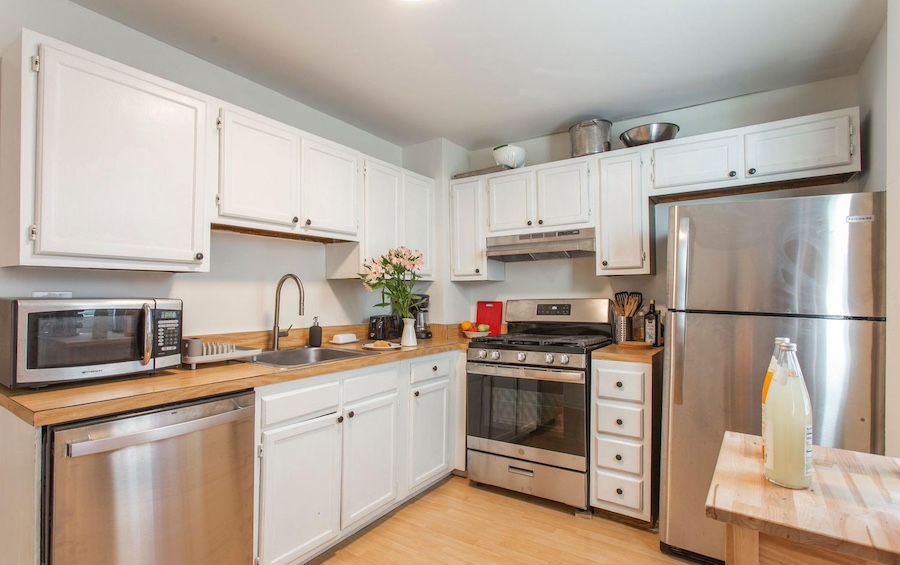
Kitchen
You can do this because the kitchen is one of the two rooms in the rear ell that got tacked onto this house. The clean, modern kitchen has a full suite of stainless-steel appliances.
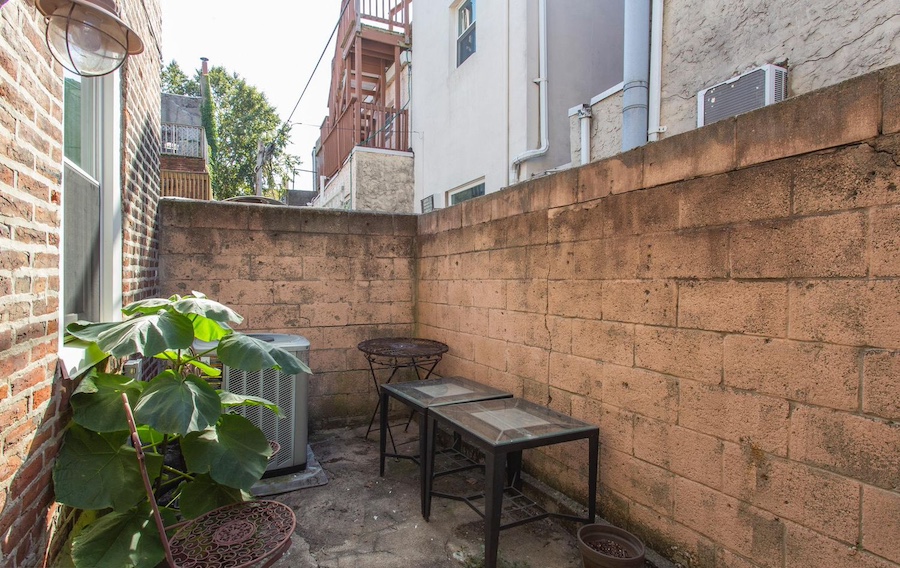
Rear patio
And behind the kitchen, a patio offers room for outdoor grilling and relaxation.
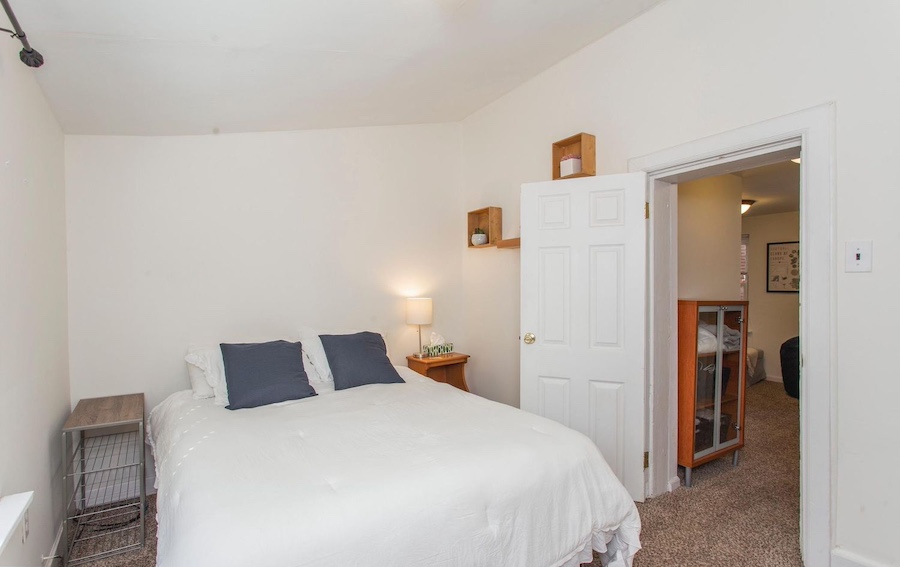
Bedroom
The two rooms on the second floor can serve any of several functions. The one in the ell at the back is described as a bedroom in the listing, but it’s also the right size for a home office.
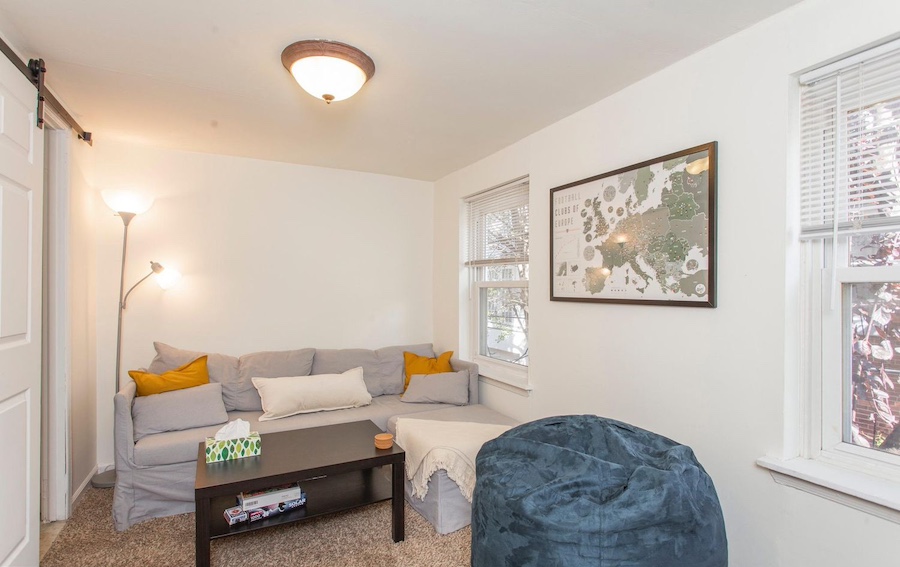
Living room (bedroom)
It connects directly to the other main room on the floor, which the current owner uses as a living room.
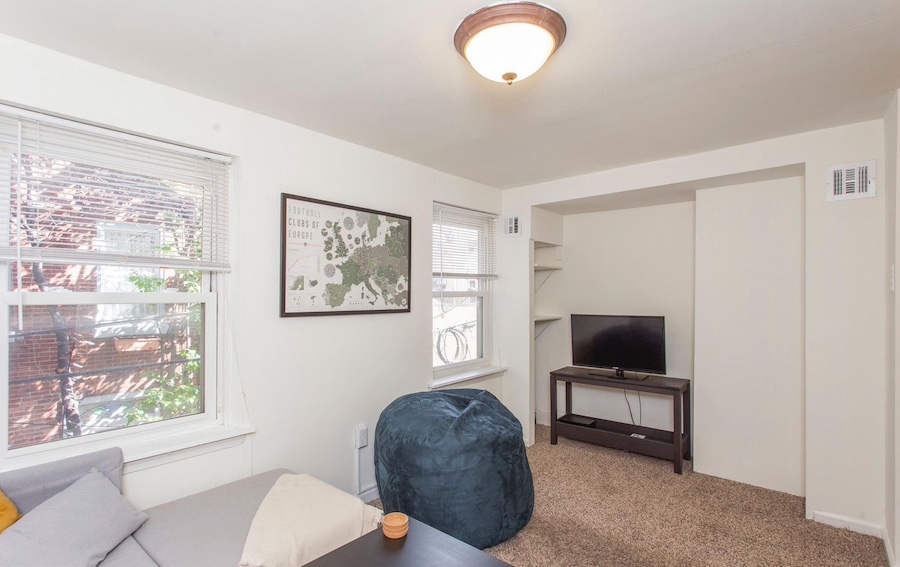
Living room (bedroom)
However, this room has a closet, which would make it a great bedroom as well. Or it could be a bigger home office.
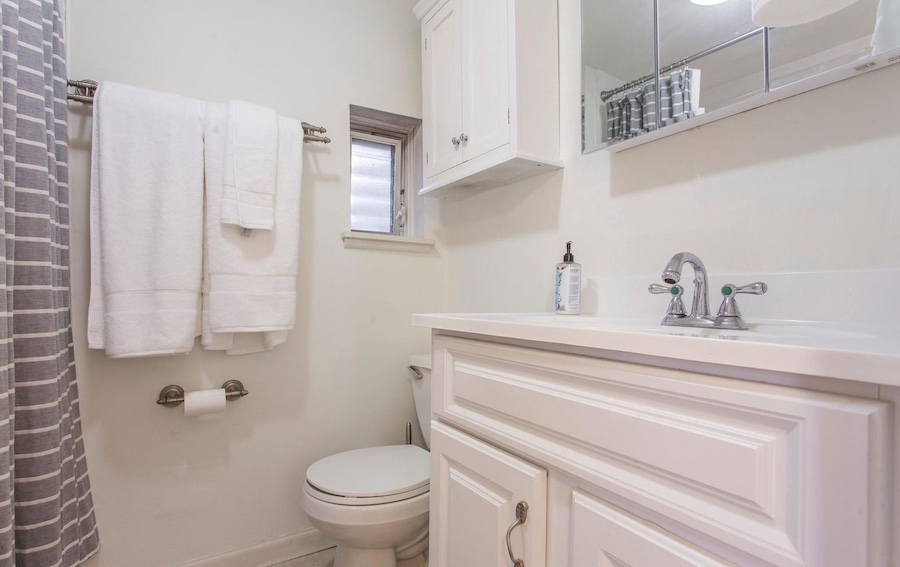
Bathroom
The room is L-shaped because it wraps around the bathroom.
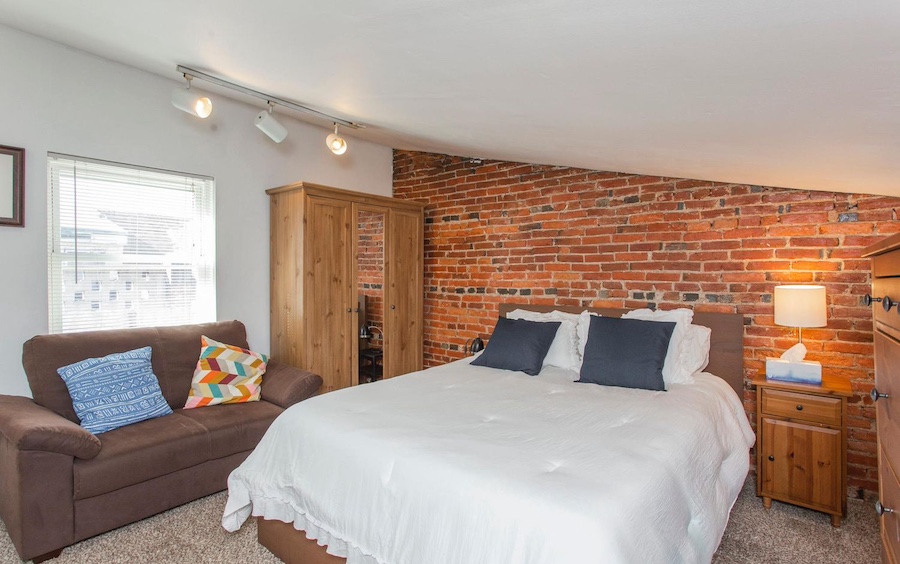
Primary bedroom
And up on the top floor, the primary bedroom has a vaulted ceiling and an exposed brick accent wall, not to mention windows on two sides.
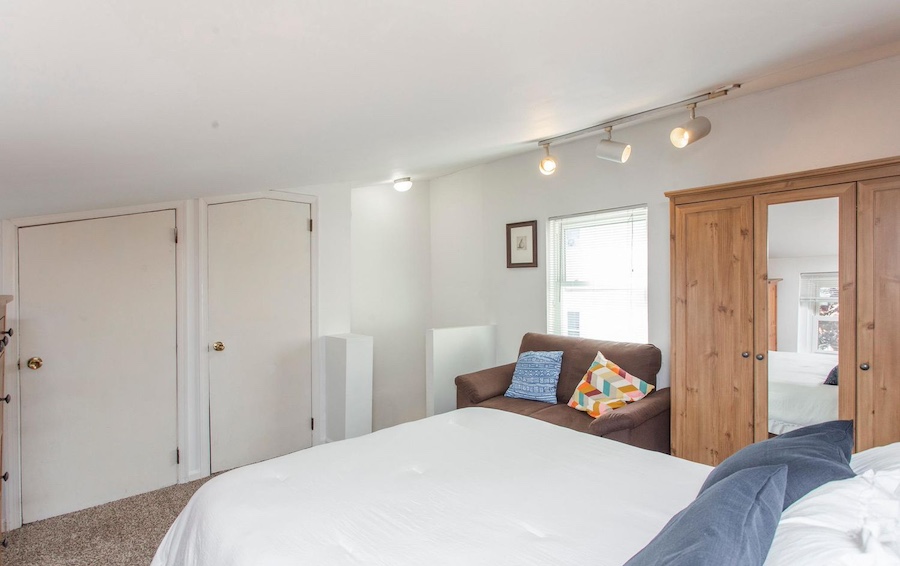
Primary bedroom
As I’ve run across at least one trinity whose owner put the living room up here, I can’t even rule out that use for this space.
The unfinished basement contains the laundry and offers storage space.
So this Bella Vista expanded trinity house for sale is extremely flexible. It’s also very conveniently situated. Located on an alley street running between Fitzwater and Catharine just west of 9th Street, it puts you in the middle of great grocery shopping: The Italian Market is about two blocks to its south and the two supermarkets at 10th and South are three blocks to its north.
You will pass Palumbo Playground on your way to the latter, and Cianfrani Park sits at 8th and Fitzwater, just a little further away. And, of course, you’re also close to South Street, still “the hippest street in town” thanks to its many shops, restaurants, bars and concert venues.
All this means you can mix and match both your residence and your life by living here.
THE FINE PRINT
BEDS: 2 (or 3, or 1; it’s up to you)
BATHS: 1
SQUARE FEET: 940
SALE PRICE: $349,900
720 S. Percy St., Philadelphia, PA 19147 [Jordan Wiener and Nikki Steinig | Compass]


