Just Listed: Modern Craftsman in Doylestown
What started as a solidly built custom house in 2007 has become a spacious oasis just a 20-minute walk from the heart of Doylestown.
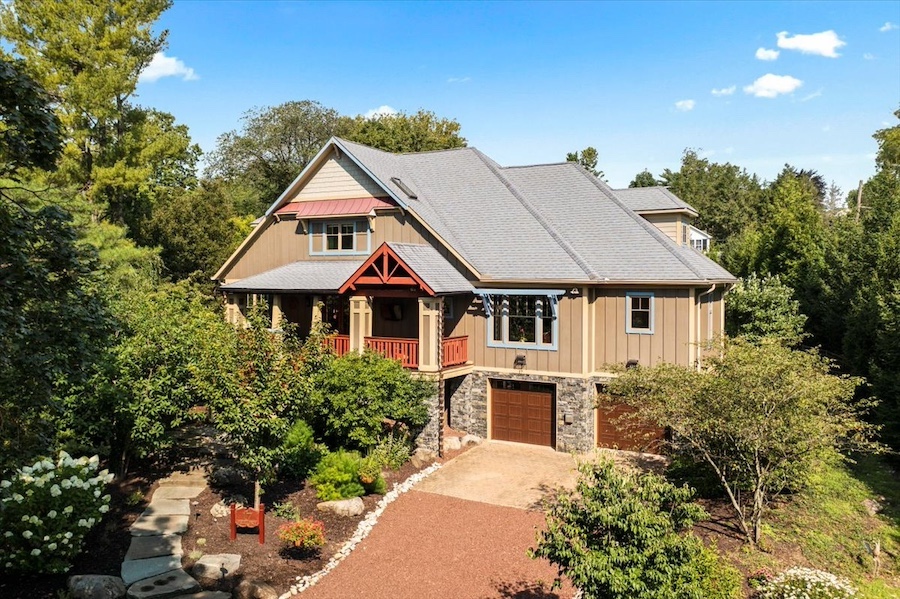
Classic style and modern amenities meet in this solidly built, thoughtfully improved Craftsman house at 17 Easthill Dr., Doylestown, PA 18901 / Photography by Oskar Mikols, OM Media, via BHHS Fox & Roach Realtors
Doylestowners prize their borough’s lively and historic downtown, the successful outcome of a community effort to keep it from being urban-renewed to death in the 1960s. They also prize the charm and character of its many equally historic houses.
In the context of those two facts, one might consider this Doylestown modern Craftsman house for sale something of an interloper. And it is, but not in the sense one might think. That’s because it sits on a loop street in a part of the borough developed sometime after the middle of the 20th century.
This custom-built Craftsman, then, stands out from the more conventional ranchers, Colonials and bi-levels surrounding it. But it stands out in a very good way.
The quality of construction should be evident just from looking at the outside, but it becomes even more evident on the inside. This house is a true modern version of a popular American house type.
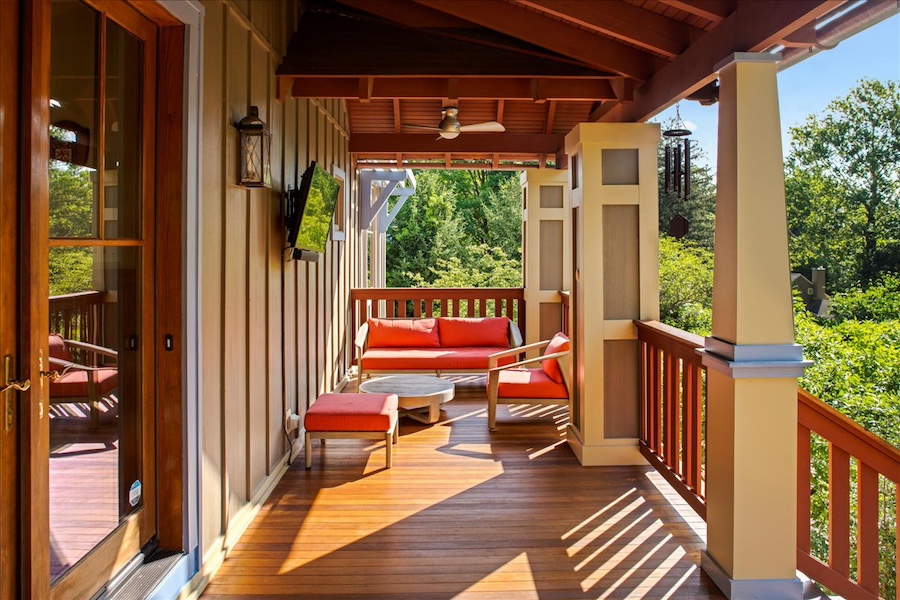
Front porch
It greets visitors with a wide mahogany front porch that faces a landscaped front yard.
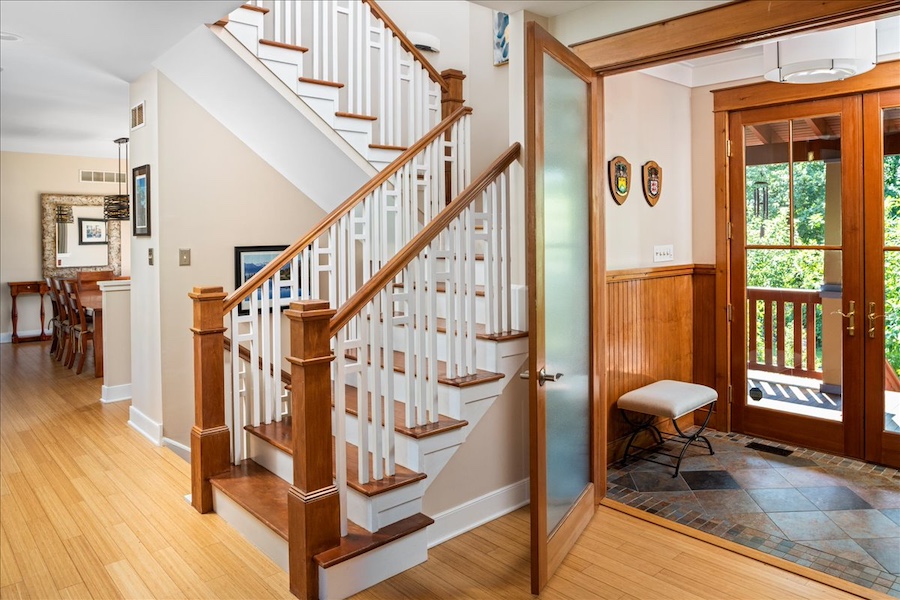
Foyer
The front door vestibule leads to a foyer open to the three main living spaces.
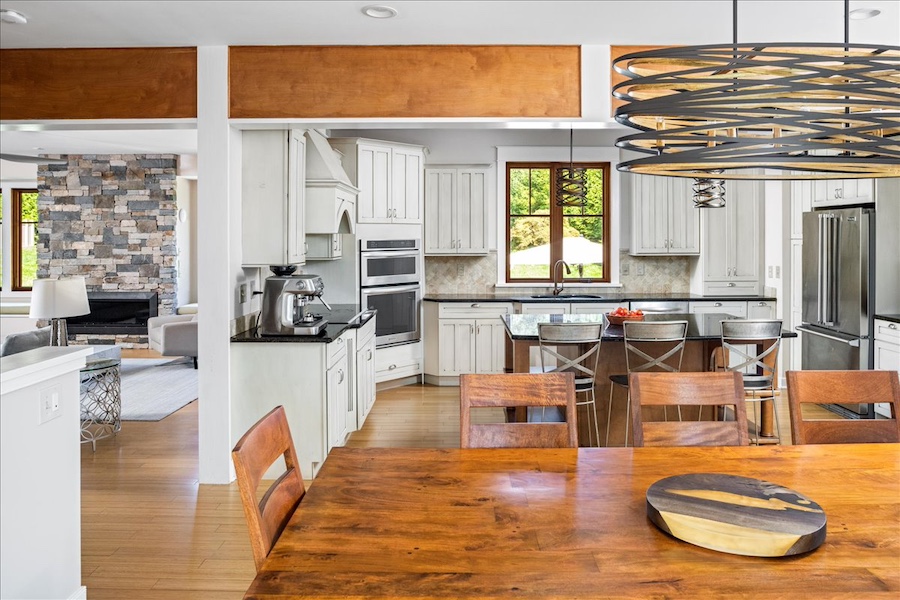
Living room, kitchen and dining room
An interesting feature of the design is that it follows an open plan yet keeps the spaces separate and distinct.
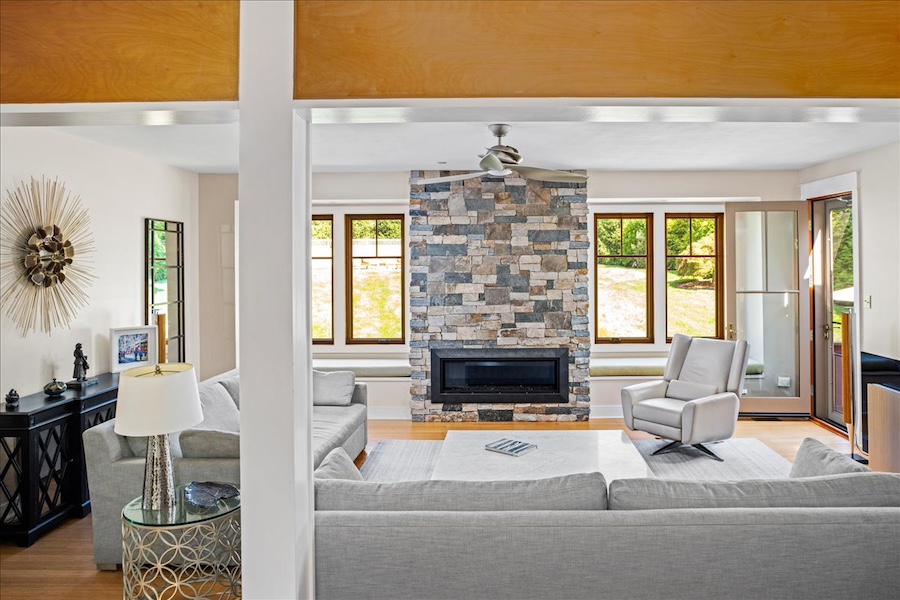
Living room
The living room, directly opposite the foyer, features a full-height stone gas fireplace. Its original windows were replaced with larger ones with banquette seating; these offer a better view of the backyard oasis.
A wall separates the living room from the kitchen, which is open to the dining room across the implied corridor.
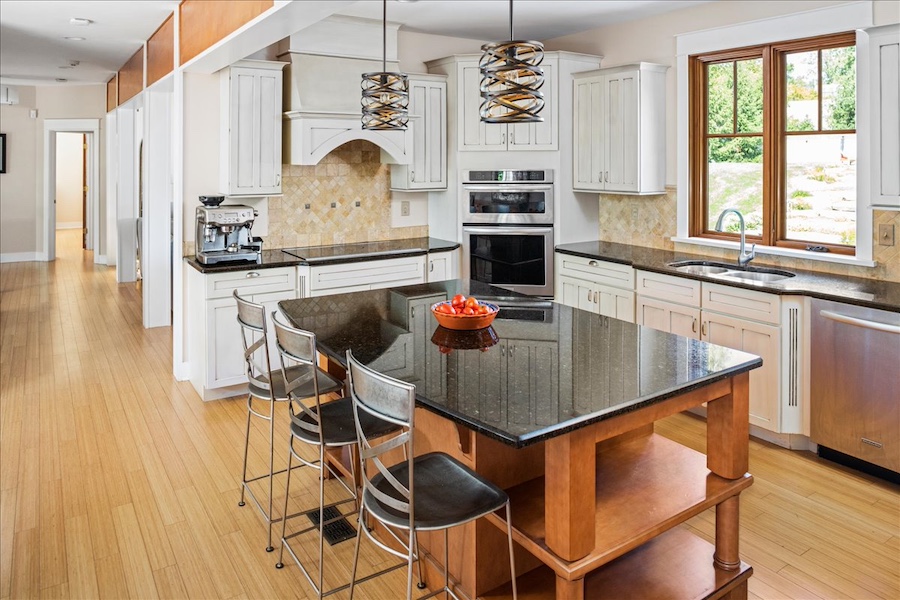
Kitchen
The kitchen has a large island with bar seating and a conveniently arranged wall oven, microwave and cooktop.
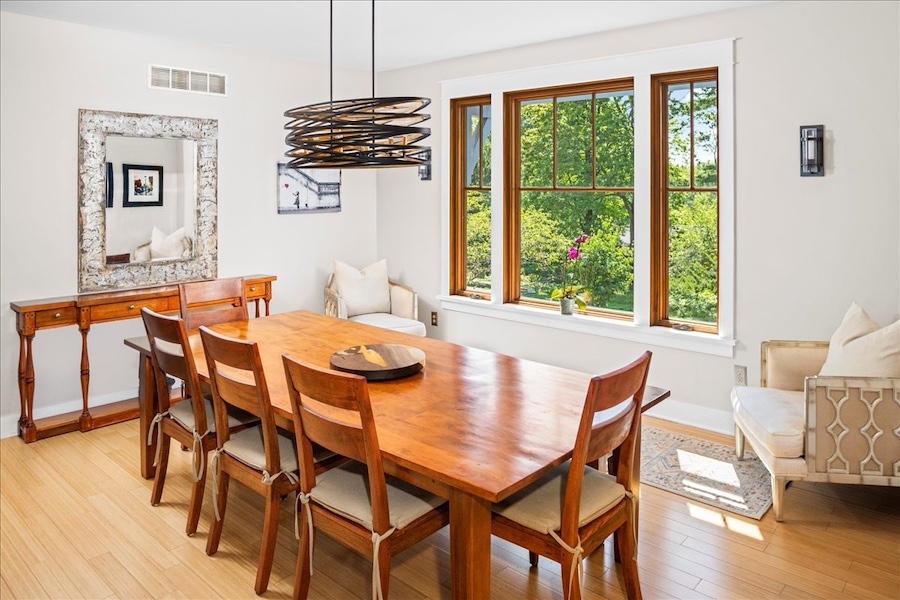
Dining room
The dining room’s large window looks out on that landscaped front yard. A pantry sits next to the dining room.
The main floor also contains an en-suite bedroom that could be converted to a primary suite for one-floor living. You will also find a home office, laundry and mud room.
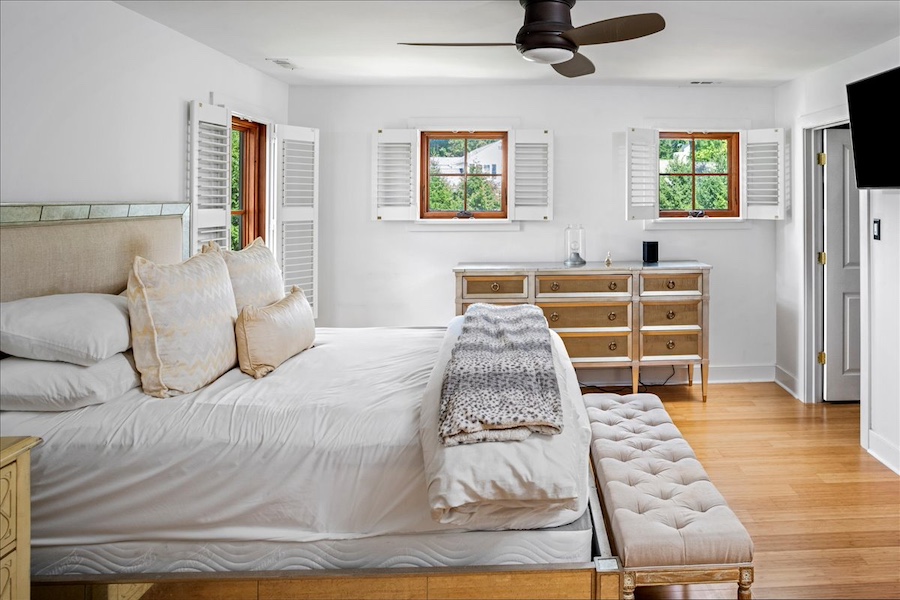
Primary bedroom
The skylit main staircase leads to the three second-floor bedrooms. The primary bedroom has windows overlooking the backyard and ample closet space.
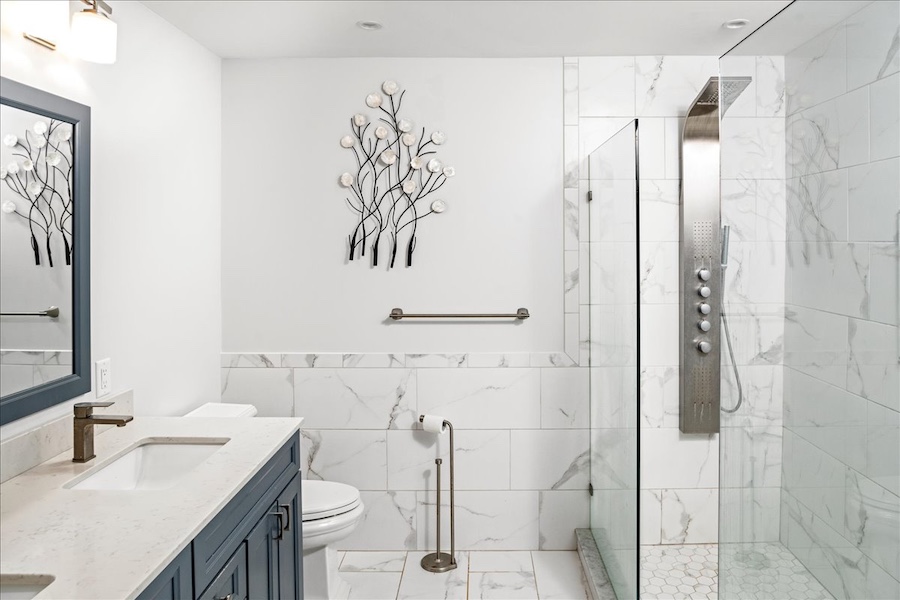
Primary bathroom
The primary bedroom has an en-suite bath while the two other bedrooms share a hall bath.
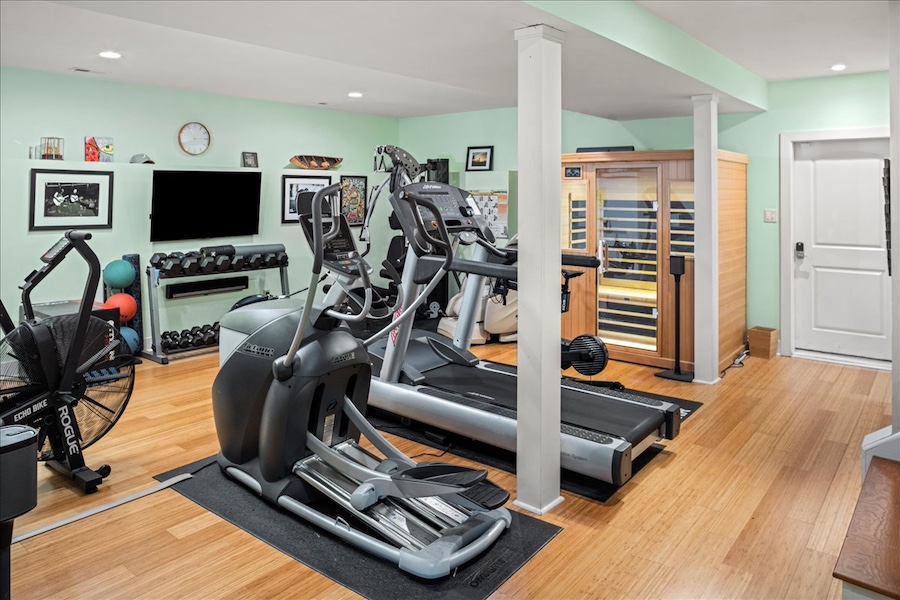
Rec room
A fifth guest bedroom with an en-suite bath sits next to the rec room on the lower level. A second mudroom and a two-car garage also share this floor.
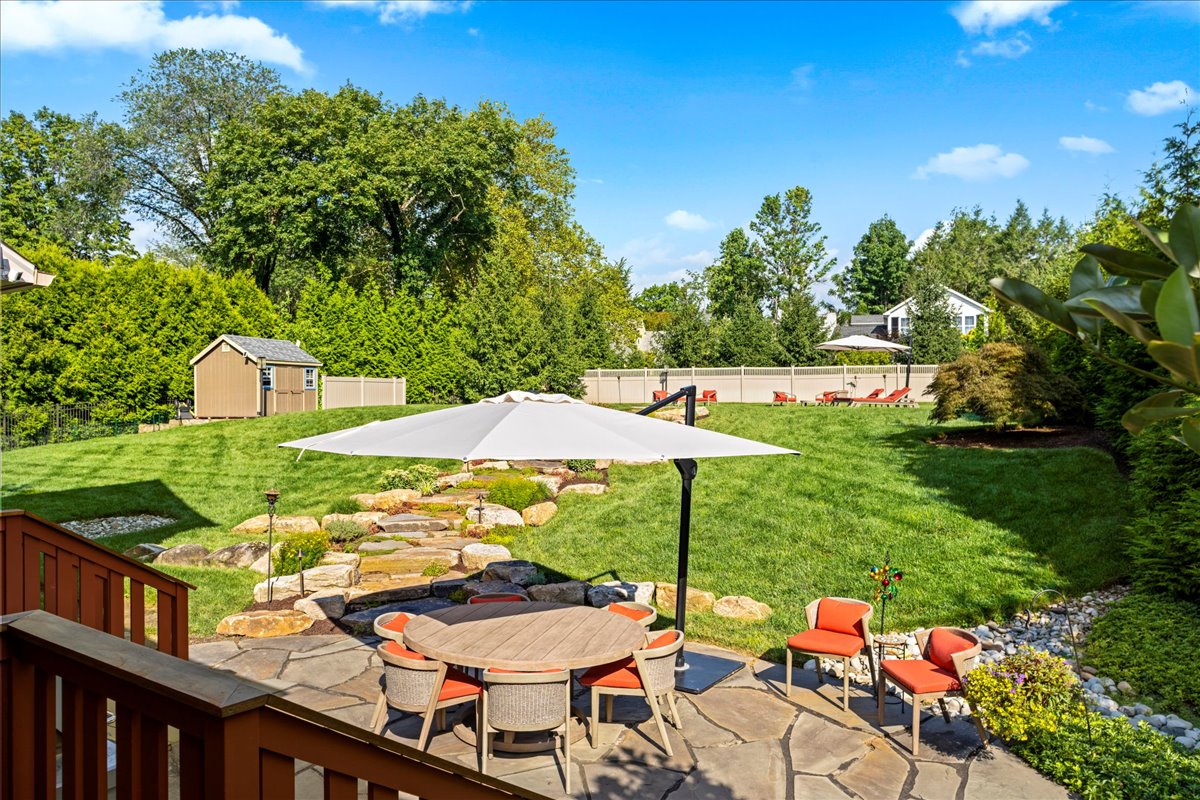
Rear patio
In back of this house is the outdoor oasis the owners built on the lot behind the house lot; both lots have been combined to produce this space.
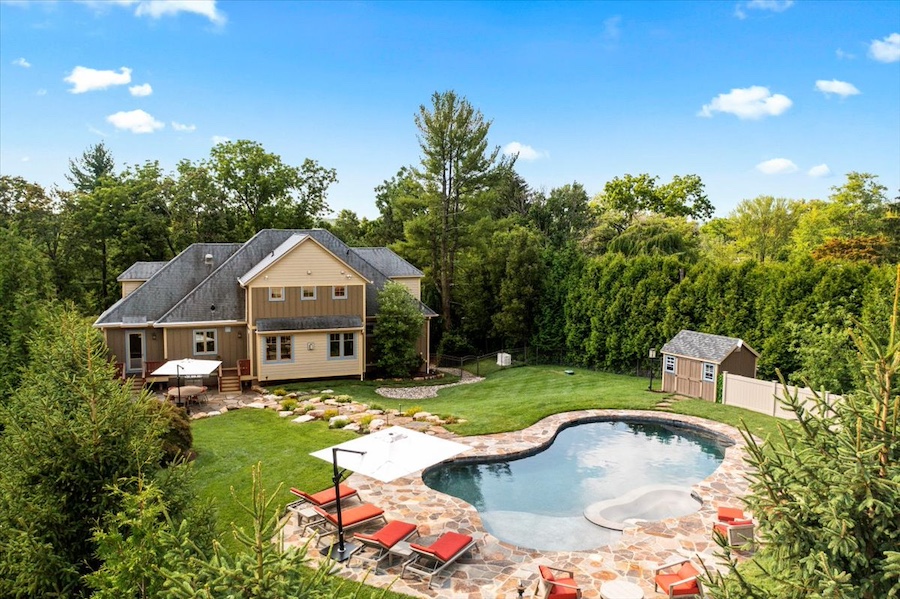
Pool and backyard
A stone walkway connects the rear patio to the pool up the hill on the second lot. A stone patio surrounds the saltwater pool, which also has swim jets and a spa, both controlled by an easy-to-use app.
This Doylestown modern Craftsman house for sale was also built with eco-friendly features that include bamboo floors throughout the main floor and bedrooms. It also has a geothermal climate control system and a backup generator.
The tree-lined lot not only offers privacy but also makes this house feel like it’s a world away from suburbia. Yet you can get to the heart of Doylestown in just a 20-minute walk (about one mile).
Thus it stands out for convenience as well as quality and style.
THE FINE PRINT
BEDS: 5
BATHS: 4
SQUARE FEET: 3,950
SALE PRICE: $1,775,000
OTHER STUFF: The house also has the space to install an elevator. This house’s sale price was reduced by $200,000 on March 6th.
17 Easthill Dr., Doylestown, PA 18901 [Amy Emery | BHHS Fox & Roach Realtors]
Updated March 15th, 1:28 p.m., to add the correct photo of the primary bedroom.


