Just Listed: Renovated Modern Norman in Bryn Mawr
What was a perfectly handsome contemporary Norman mansionette when it was built in 1969 is now a Modernist masterpiece inside a Norman shell.

The unfussy Norman architectural style lends itself well to modern interior design. Just how well is made plain by this recently redone Norman manor at 811 Brookwood Rd., Bryn Mawr, PA 19010 / Photos by Shaun May Photography via Compass
Every so often, an agent or builder will send me before-and-after photos of houses they’ve renovated or are selling. The “before” photos never make it into these features because the differences between then and now, while interesting, are generally not terribly dramatic.
In this case, I would have loved to see the “before” photos of this Bryn Mawr renovated Norman house for sale, because even if I didn’t use them, I would have been gobsmacked by the enormity of the transformation.
I say this because the house you see above was built in 1969. It’s quite a handsome house. And it was probably very handsome and understatedly dignified on the inside.
Very recently, architect Steven Verner and interior designer Janelle Spilman got their hands on the inside of this place and BLS Landscaping and Design got their hands on the outside.
And all I can say is: Wow.
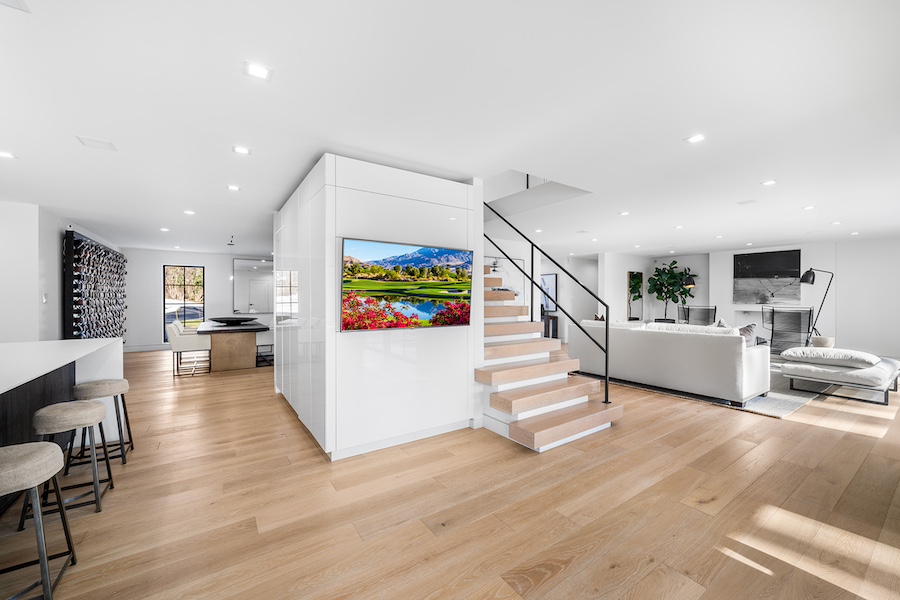
Main floor living area
The inside of this Norman mansionette has become a High Modernist showstopper with an open main floor living area that wraps around a central staircase.
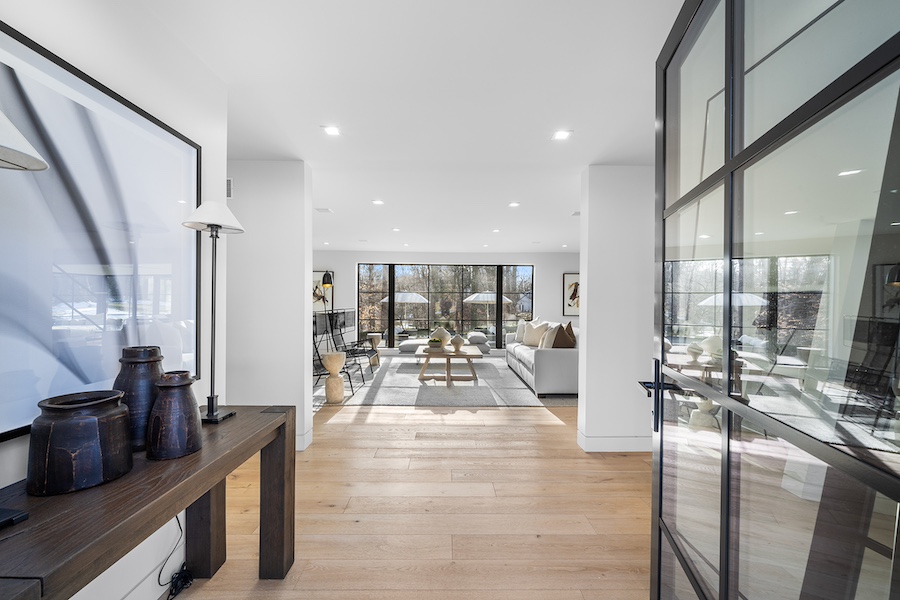
Foyer, view toward living room
This is the view that greets you when you walk through its front door. The large living-room window instantly connects the entrance with the landscaped backyard, making the living room recede into the background.
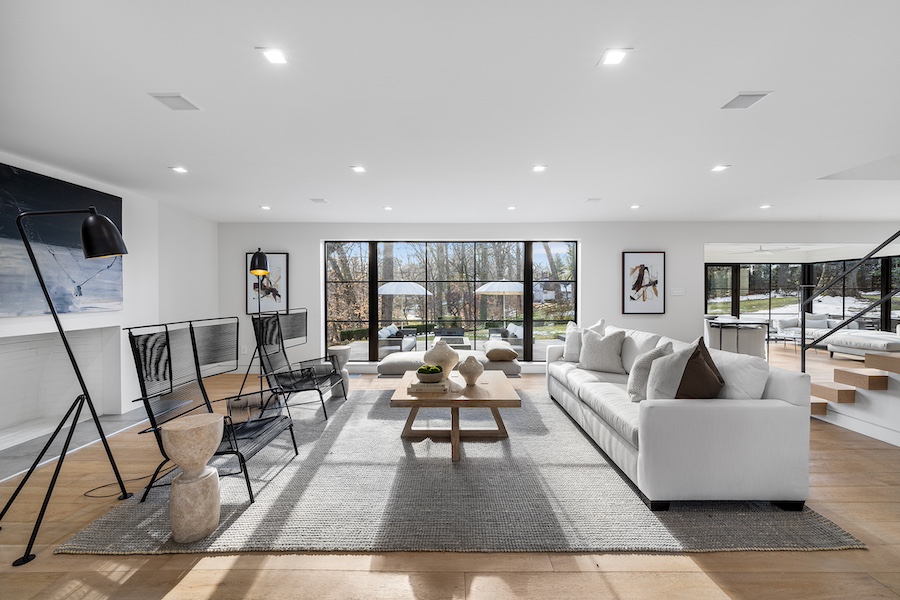
Living room
But once you enter the living room, you are presented with a simple yet elegant space that’s classical in its composition.

Sunroom
A sunroom just off the living room ties the living room and kitchen together. Thanks to its full-height windows, you almost feel like you’re sitting outdoors.
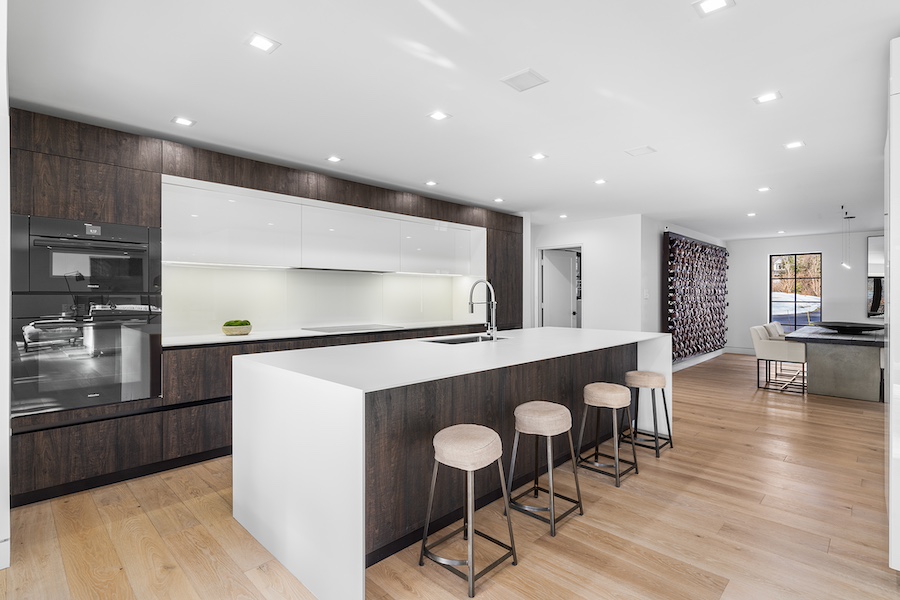
Kitchen
The kitchen sits between the sunroom and the living room. While this house may derive from French fashion, the kitchen has more of a German or Italian modern sensibility.
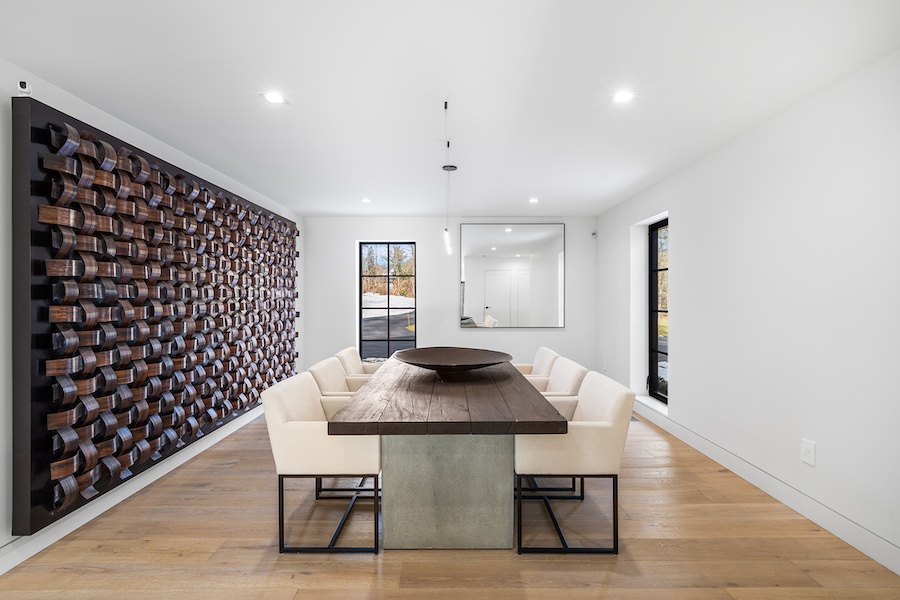
Dining room
The dining room has a minimalist aesthetic that you can enliven with wall art such as the sculpture you see here.
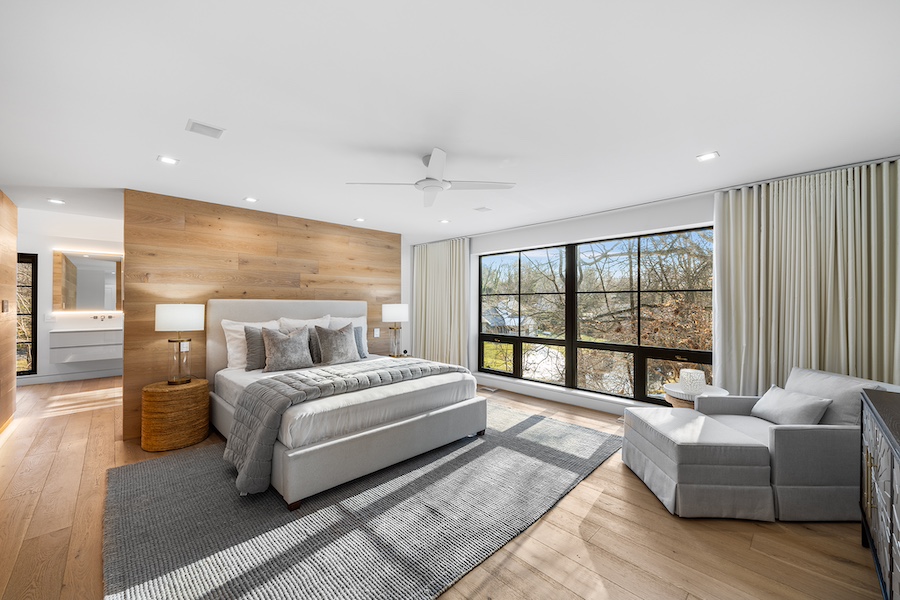
Primary bedroom
The primary bedroom suite is also located on the main floor, to the left of the living room with respect to the foyer. The bedroom itself has blond wood accent walls and a large window overlooking the backyard.

Primary bathroom
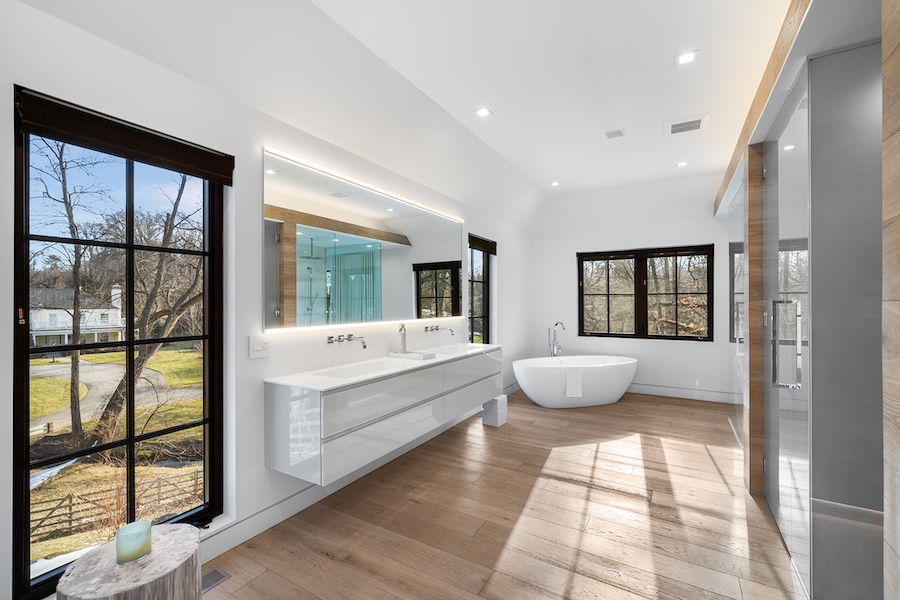
Primary bathroom
The blond wood wall behind the bed separates the bedroom from the bathroom, which is both stylish and luxurious.
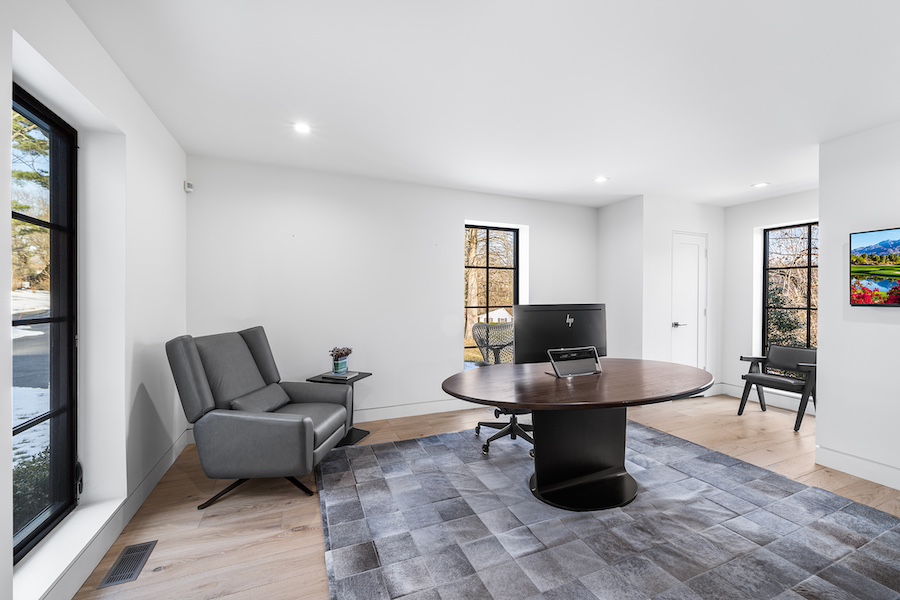
Home office
The primary suite also contains a home office.

Second-floor den
The other three bedrooms flank this open den at the top of the stairs leading to the second floor.
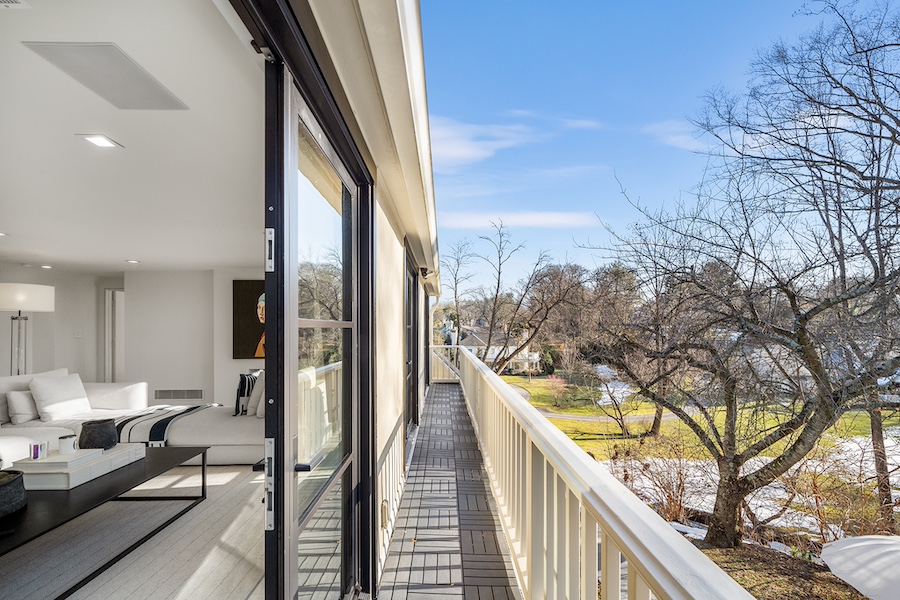
Balcony
A balcony off the den spans the length of the upper floor. Each of the upper-floor bedrooms has its own en-suite bath. A fifth bonus room could serve as a gym or a nursery.
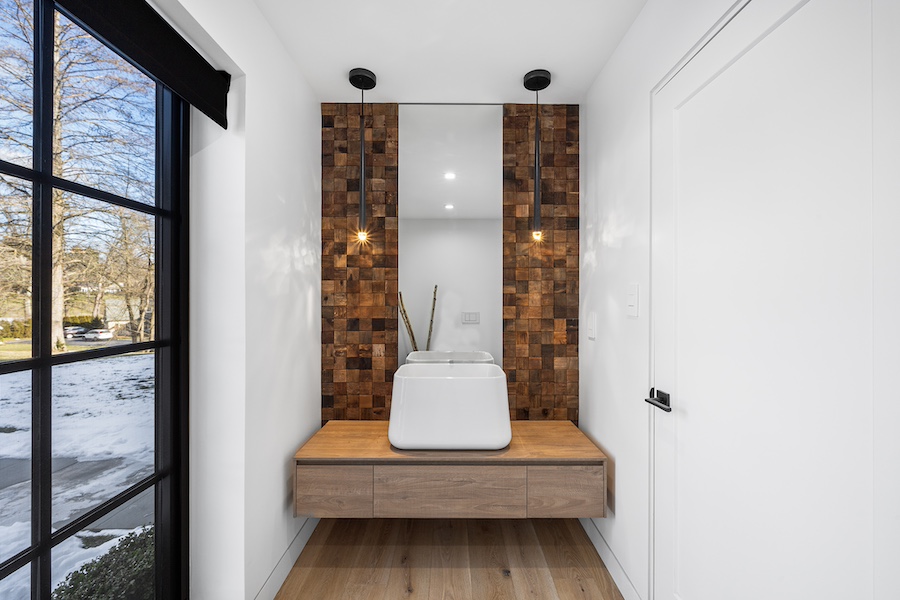
Powder room
Guests get to use this ultra-chic powder room on the main floor.

Exterior rear and patio
There’s as much space for entertaining on the outside as on the inside. A bluestone patio wraps around the sunroom and sits next to a large Japanese maple tree.
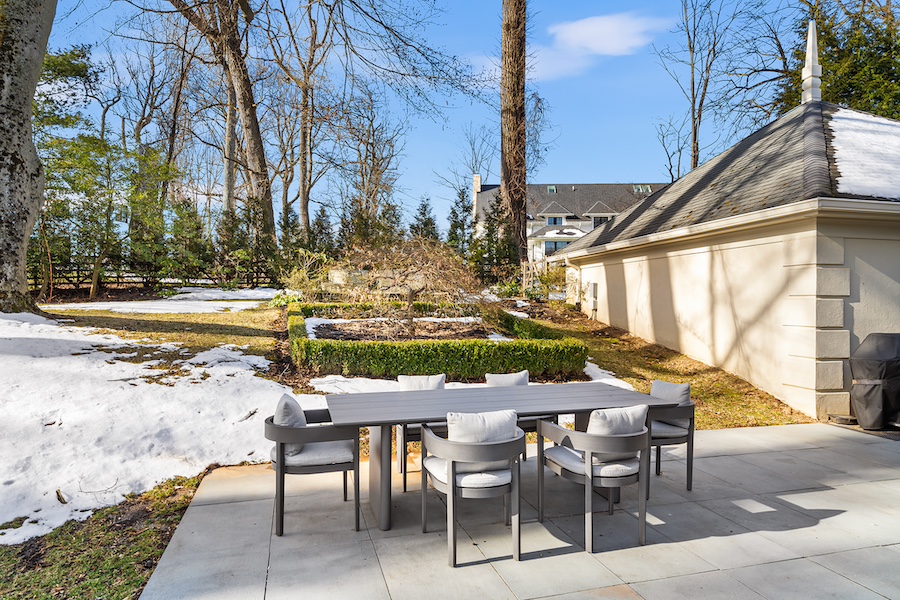
Patio dining area
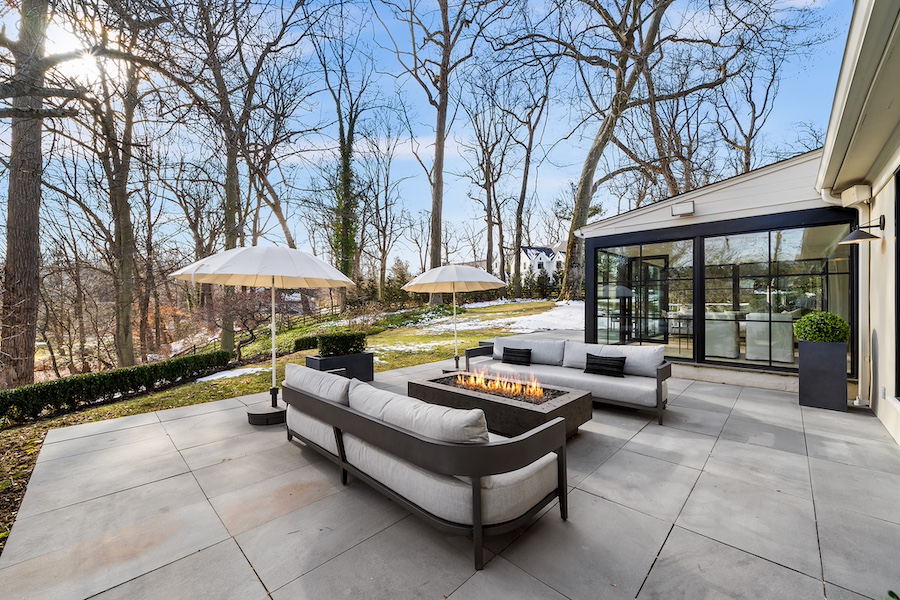
Patio
On one side of the patio is a dining area, while the larger side has seating and a fire pit.
Verner and Spilman used only the best of everything in putting this modern knockout together: Porcelanosa tile in the laundry/mudroom and woodwork in the laundry room. Miele and Sub-Zero appliances in the kitchen. (I trust that they installed a Miele induction cooktop.) A Victoria & Albert lava-rock soaking tub and Toto toilet in the primary bathroom. Plumbing fixtures by Franke and Graff. And so on.
The house is also wired for sounds with recessed Sonos speakers and comes with a Generac backup generator in case the power goes out. And finally, the multi-zone climate control system and roof are also brand-new.
This Bryn Mawr renovated Norman house for sale sits in the communities tonier northern reaches yet is just a short drive away from its happening center and Regional Rail station. This means you can get a dose of suburban sophistication whenever you want it.
Wait. You will have a steady diet of suburban sophistication if you live here. All the rest is the cherry on top.
THE FINE PRINT
BEDS: 4
BATHS: 4 full, 1 half
SQUARE FEET: 4,928
SALE PRICE: $3,795,000
OTHER STUFF: The unfinished basement offers plenty of storage space and garage parking for two cars.
811 Brookwood Rd., Bryn Mawr, PA 19010 [Danielle O’Connor | Compass]

