Just (About) Listed: Renovated Trinity-ish House in Old City
This mid-19th-century house is put together like two trinities joined at the hip. A very recent makeover took it back in time and up to date at the same time.
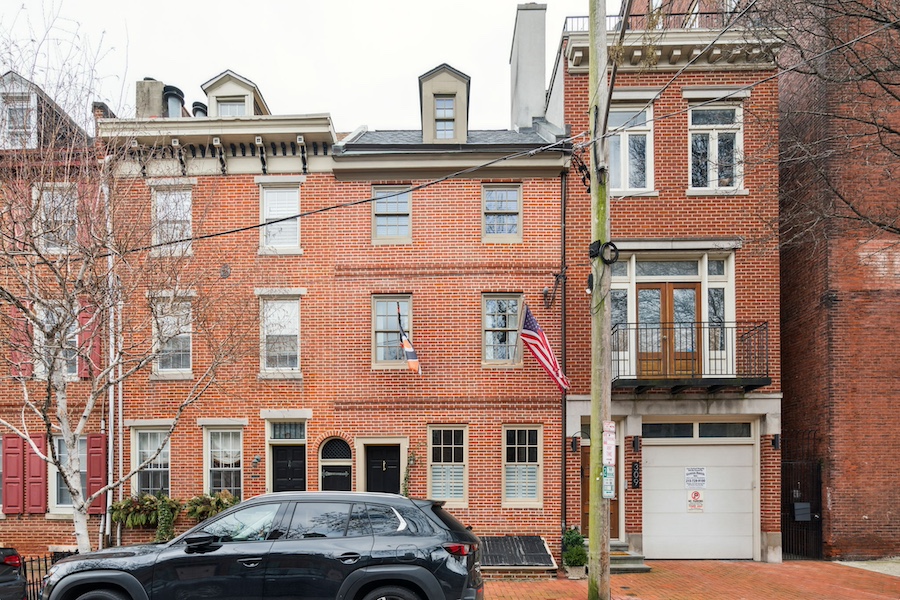
So what do you call a trinity with three sections and four stories? A quadrinity? A trinity on steroids? Whatever you might want to call it, you will want to call this beautifully renovated house at 311 N. Lawrence St., Philadelphia, PA 19106 home. / Photography by Mark Kazor, Powelton Digital Media, via On the Square Real Estate, Compass
Truth to tell, this renovated Old City trinity-ish house for sale isn’t really a trinity. For starters, its front wing has four floors, and it has a two-story rear wing built as part of the original house in 1850. In between the two is a three-story middle wing, and a basement extends the length of the house.
Joining the two forward wings, however, is a classic trinity box spiral staircase in its own stair hall — at least for the upper four floors. The stairway to the basement is a trinity staircase only in spirit. And another box spiral staircase connects the two floors of the rear wing.
So I’m going to declare this an honorary trinity in order to feature it today. Besides, once you read about it, I think you will understand why I wanted to feature it.
This house has been quite well maintained over the years, but the woman who bought it in 2020 took it to the next level. She performed a slew of alterations and improvements that gave its interior an 18th-century look and feel.
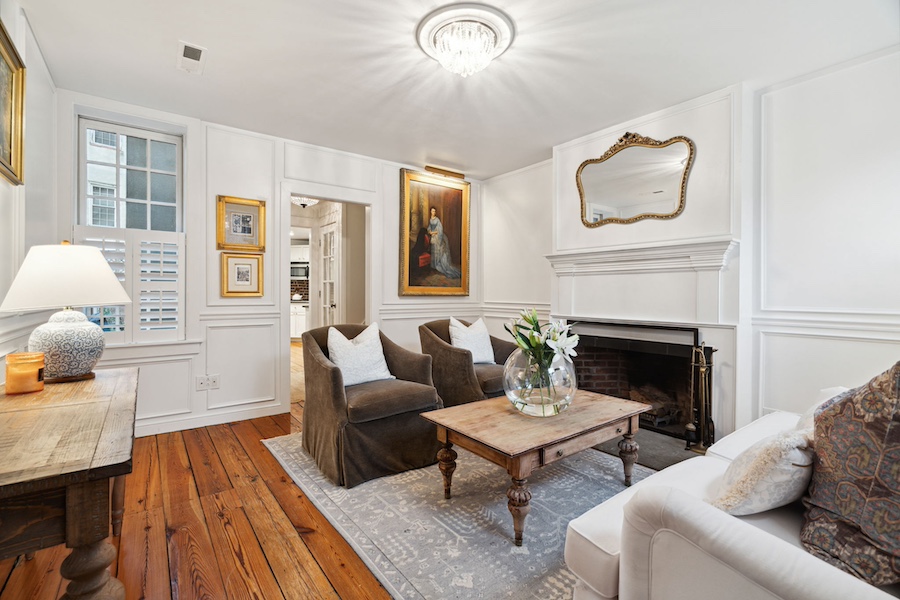
Living room
She started by installing Colonial-style paneling in the living and dining rooms. She also reopened every fireplace in the house, starting with this one in the living room.
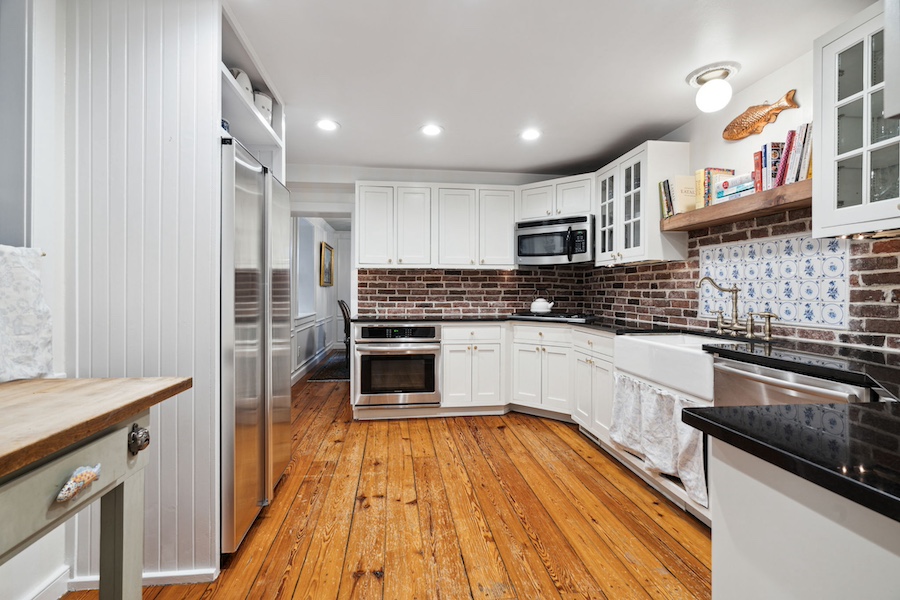
Kitchen
Then she installed a new brick-tile backsplash in the kitchen with a Delft tile accent behind its sink. The sink also got a garbage disposal added to it.
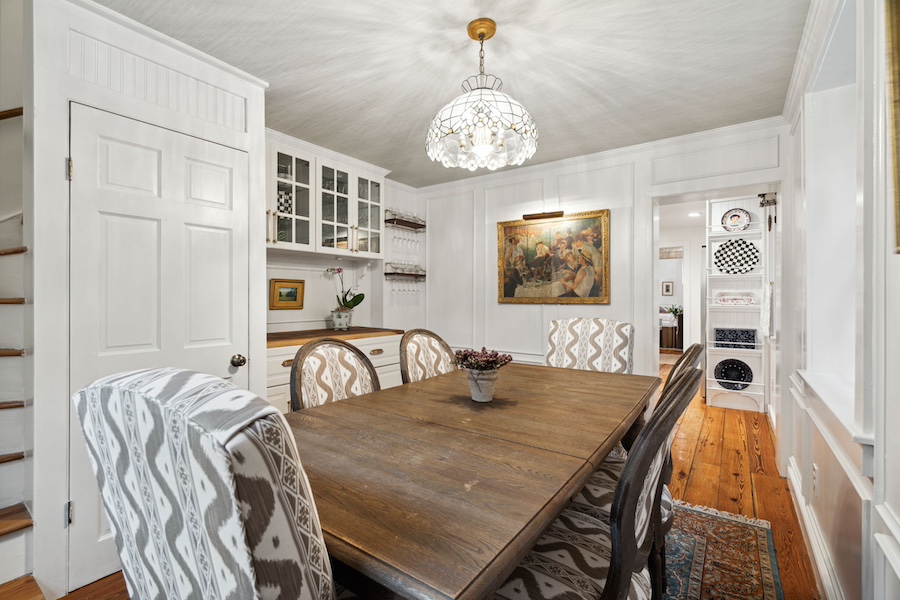
Dining room
In the dining room, she put a shiplap accent panel over the closet door, added crown molding to its ceiling and had a custom built-in hutch installed.
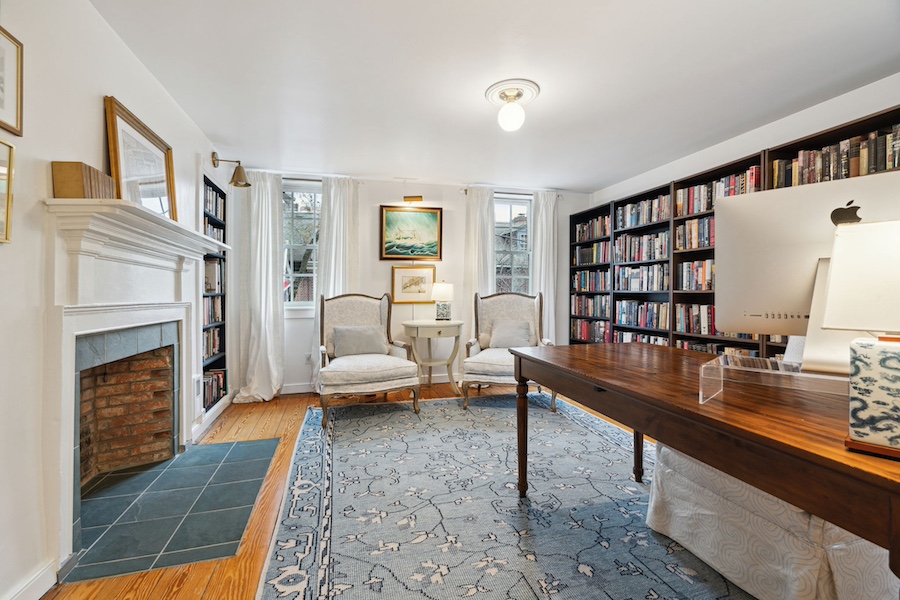
Library/study
Two not-terribly-functional closets flanking the fireplace in the second-floor front bedroom got transformed into built-in bookcases. Freestanding bookcases running the length of the opposite wall turned this room into a library and study suitable for working from home.
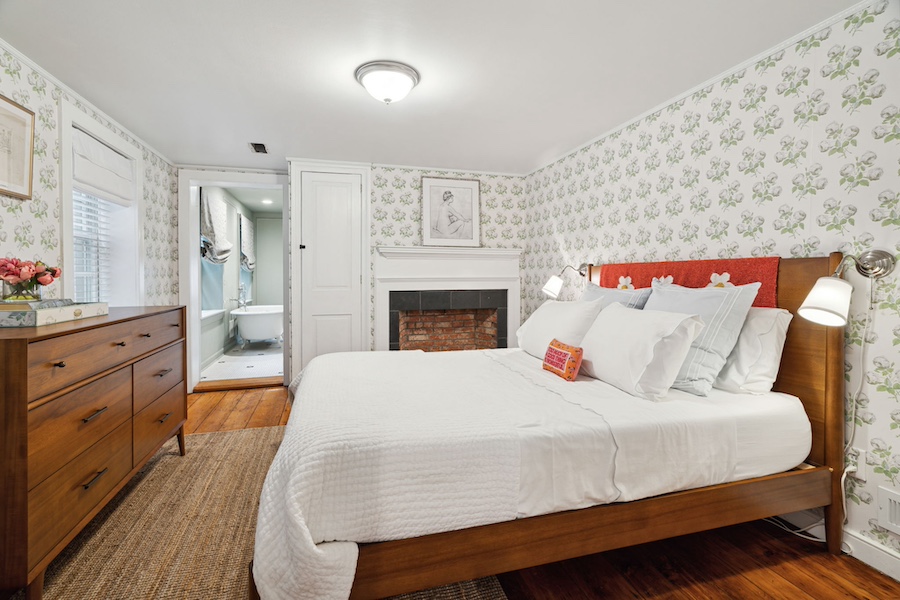
Guest bedroom
The guest bedroom suite fills the middle and rear wings of the second floor. Both bedrooms got new wallpaper — here, by Colefax and Fowler.
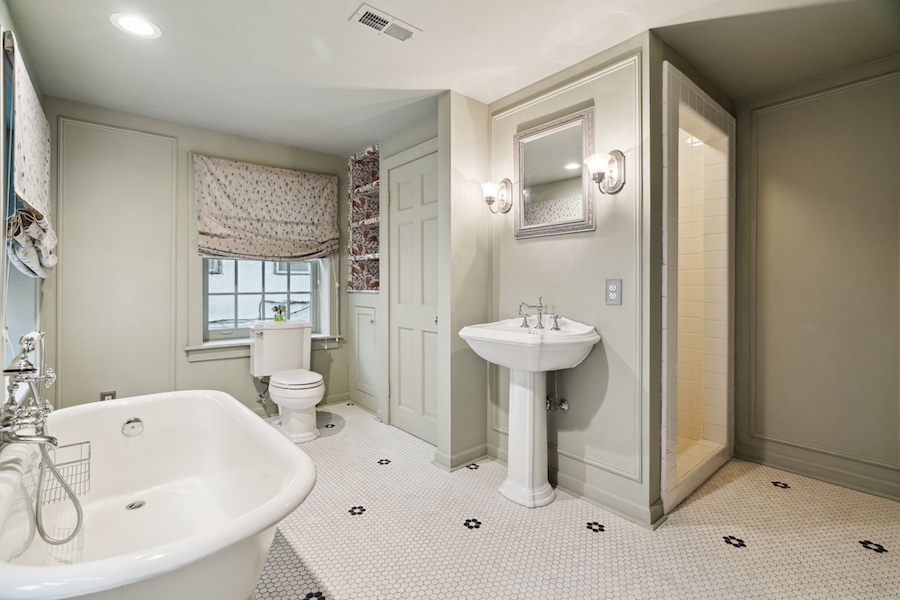
Guest bathroom
The guest bathroom in the rear wing already had a classic clawfoot tub and shower stall, so the only changes here consisted of the paneling and a fresh coat of paint. The staircase from the dining room leads to the door between the vanity and the toilet, making it convenient for your dinner-party guests.
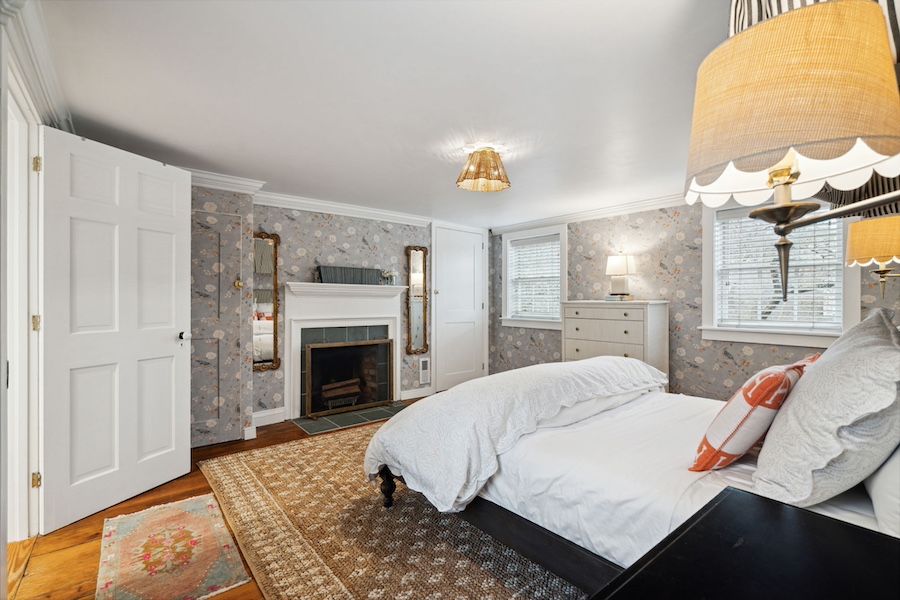
Primary bedroom
The primary bedroom suite occupies the third floor, with the stair hall separating the bedroom and bathroom. The bedroom has crown molding and wallpaper by Schumacher.

Primary bathroom
The bathroom was already in great shape, so the only upgrade it got was a new closet system behind the frosted-glass door on the right in this photo.
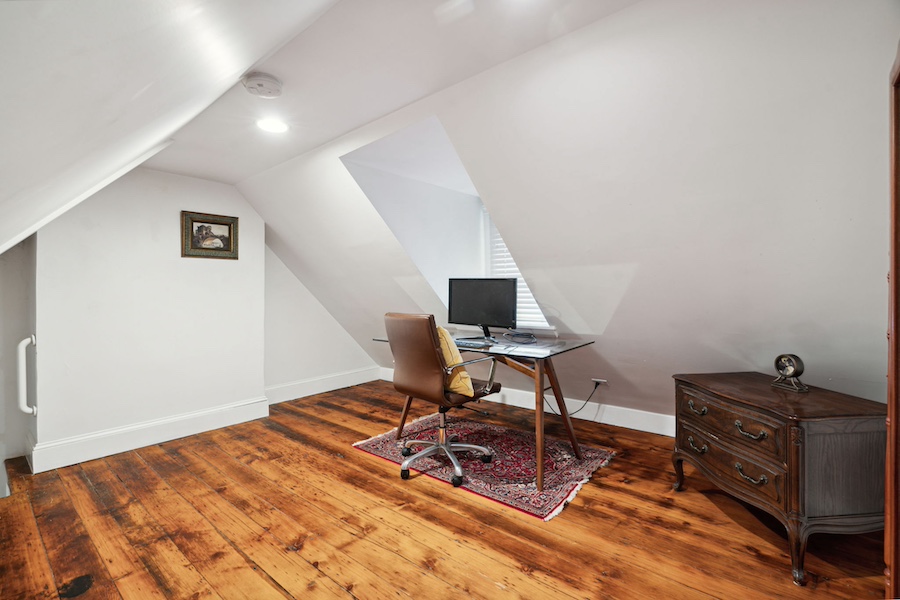
Bonus room
The top floor contains a bonus room that currently functions as a home office. Or it could serve as storage space, a den, a spare bedroom, or some other purpose.
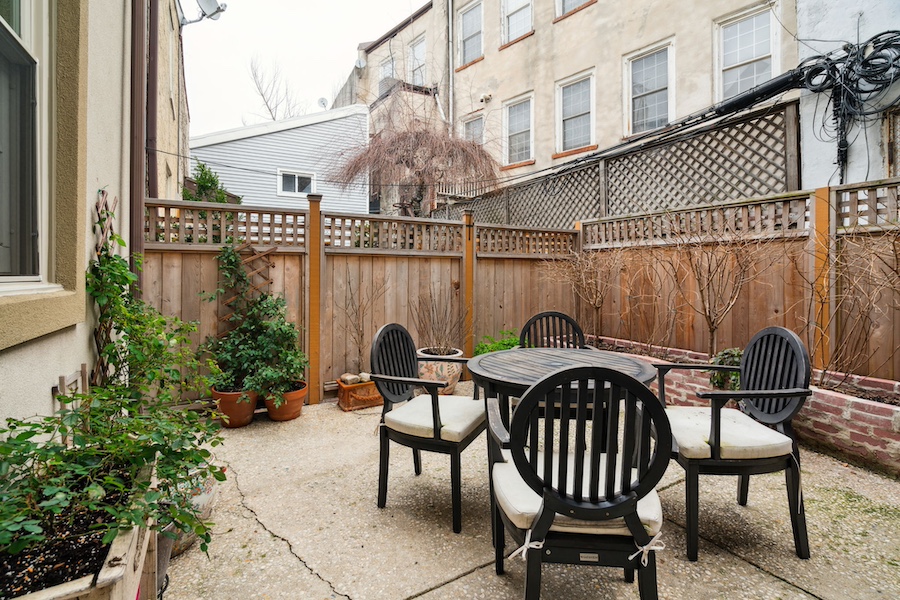
Rear patio
Back down on the main floor, the rear patio received a new cedar fence and a new brick garden bed that can support plants with deeper roots.

Basement media room
Finally, a modern steel spiral staircase leads from the main floor to the basement rec room, a single open space running almost the entire length of the house. One end makes a great media room with its exposed brick walls and grottoes.
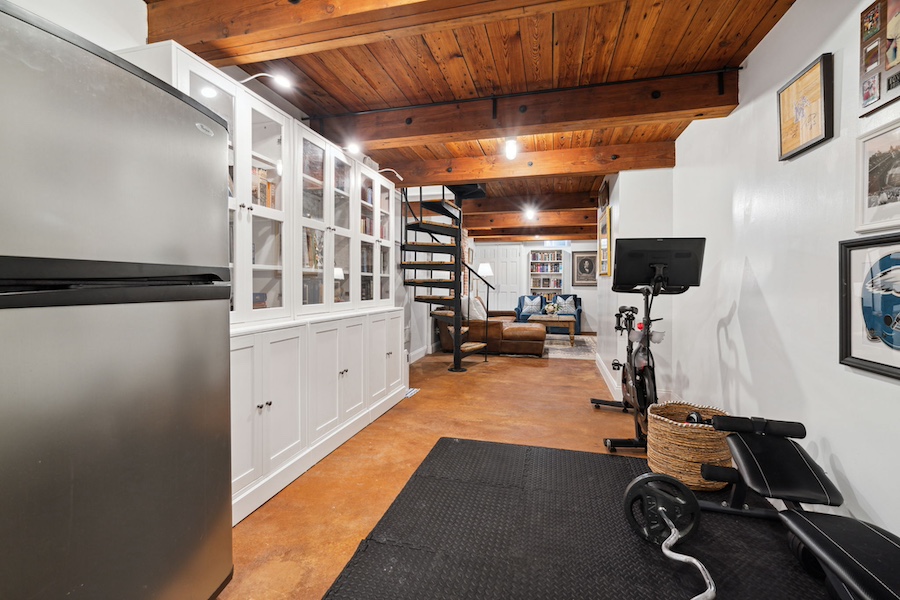
Basement
The other end currently functions as a home gym. It also has built-in bookcases and storage cabinets and a second refrigerator. A new laundry room sits at the back of the basement.
Topping everything is a new roof installed in 2022. The roof has a 50-year warranty on its materials and a five-year one on its workmanship.
This renovated Old City trinity-ish house for sale, then, puts 21st-century technology and 18th-century style together in a 19th-century shell. It’s also a hidden gem in the neighborhood. Since it lies in that part of Old City that’s wedged in between the Ben Franklin Bridge and the I-676 spur to I-95, it feels a little difficult to reach, but it’s actually close to many great places, including Chinatown, the National Constitution Center, Independence Mall and Franklin Square, not to mention Old City’s shops, galleries and restaurants. The Delaware waterfront and Northern Liberties are a little further away but still within walking distance.
You won’t really be living in a trinity if you buy this way-too-spacious-to-be-a-trinity Old City residence. But you will feel like you are.
THE FINE PRINT
BEDS: 3
BATHS: 2
SQUARE FEET: 2,336
SALE PRICE: $749,500
OTHER STUFF: This listing is not yet active, but it officially goes on the market this weekend with an open house on Sunday, February 11th, from 11 a.m. to 2 p.m.
311 N. Lawrence St., Philadephia, PA 19106 [Nancy Serpentine | On the Square Real Estate | Compass]


