On the Market: French Chateau Near New Hope
We think this house got lost on its way to the Main Line. Instead, it’s the most opulent manse we’ve yet seen in Bucks.
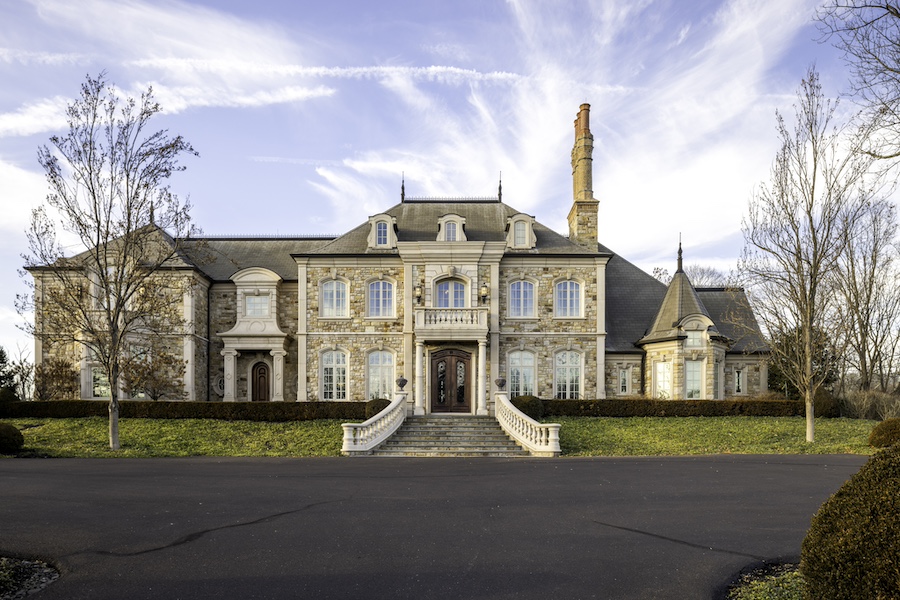
As this latter-day French chateau sits on a 2.63-acre lot at 5965 Pidcock Creek Rd., New Hope, PA 18938, you could conceivably plant vines on part of it and channel Burgundy by making your own wine. But why go to all that trouble when you can just buy it and store it here? It certainly has enough space for you to add a wine cellar. / Photography by Daniel Isayeff, DASI Photography, via Societe Select / Serhant and *Bright MLS
What do you think of when you think of central Bucks County?
I think of rolling hills, picturesque barns, charming towns like Doylestown and lively ones like New Hope.
I also think of actual colonial houses on hills and contemporary ones nestled in the woods.
Above you see what I don’t think of. This New Hope French chateau house for sale is about as far from my mental image of central Bucks as it’s possible to go.
But if what you want is Main Line opulence in the middle of Bucks County, or a palace just outside the region’s premier adult playground, then you’re not going to do any better than this.
This magnificent mansion has been imported from the 18th century. Or rather, it looks like it has been. Actually, it’s much newer than that, dating only to 2009. Its nearly 10,000 square feet of space are adorned with stone arches, beamed and coffered ceilings, ornate fireplaces and elegant chandeliers. And although it lacks a hall of mirrors, Louis XIV would likely feel right at home here.
The firm that designed this castle, D’Alessio Inspired Architectural Designs, won an International Property Award in 2014 for this house, and as you peruse the photos above and below, it should become clear to you why it won, even if this isn’t the sort of house that floats your boat.
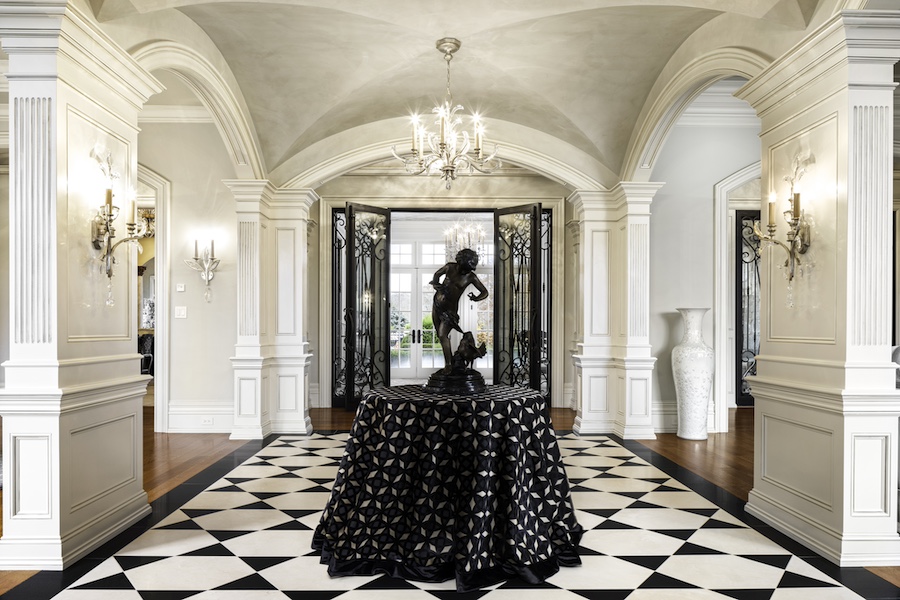
Foyer
In form, its main floor has a classic center-hall design that is open at the same time. The main doors lead to a spacious foyer running the depth of the house, but arches and columns rather than walls define the foyer. That, in turn, makes circulation on the main floor easy, something you might find handy when you throw a grand dinner party.
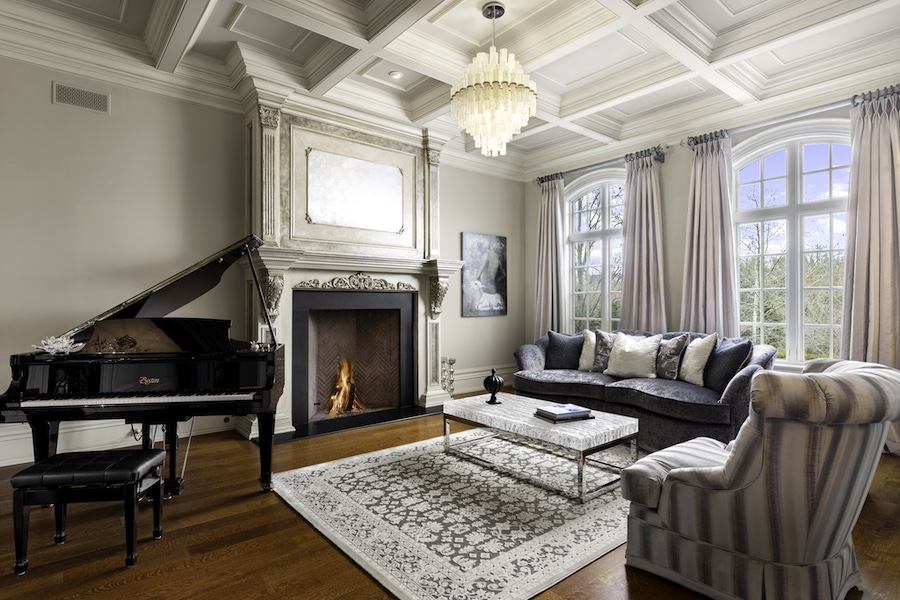
Living room
The formal living room lies to the right of the foyer. Its coffered ceiling and fireplace hew to the classical tradition while the chandelier provides a modern touch. (Like many of the other design elements in this house, this and all the other chandeliers in this house are custom-made.)
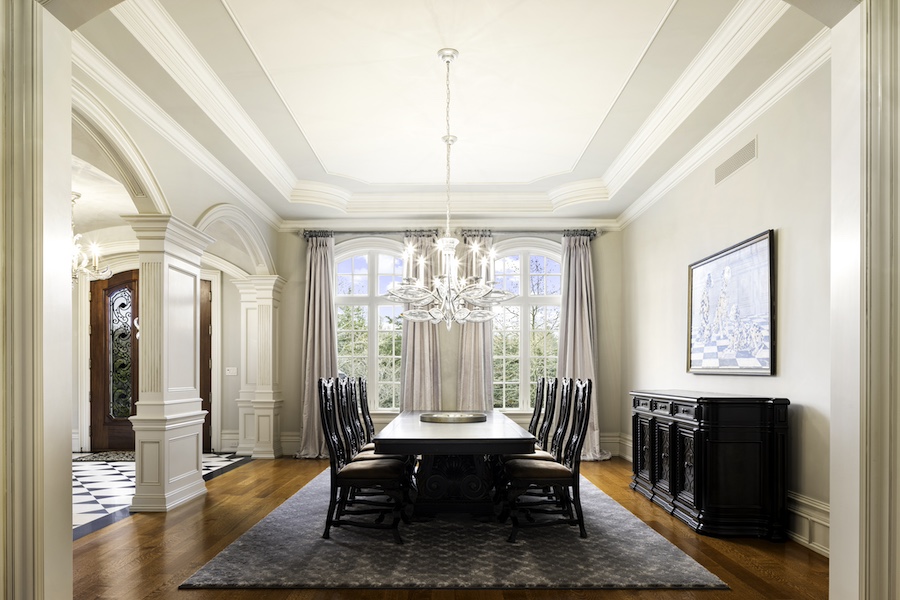
Dining room
You’ll find a similar mix of past and present in the dining room, where once again the chandelier offers a modern twist on traditional design.
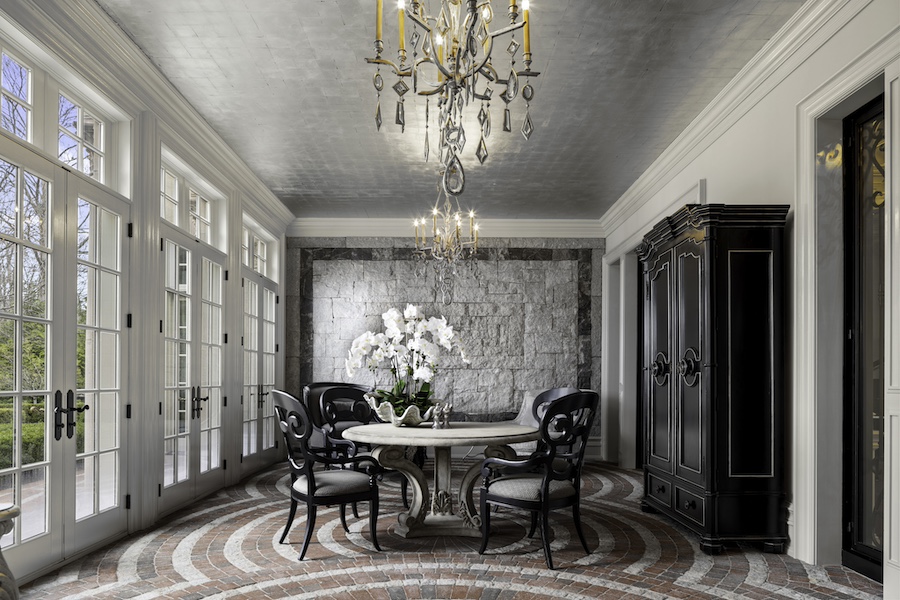
Conservatory
At the other end of the foyer is this conservatory, which features a silver ceiling that makes the sunlight flowing through its French doors even brighter.
A hallway leading to limestone spiral staircases at either end runs across the back of the living room, foyer and dining room, separating the public spaces from the family ones.
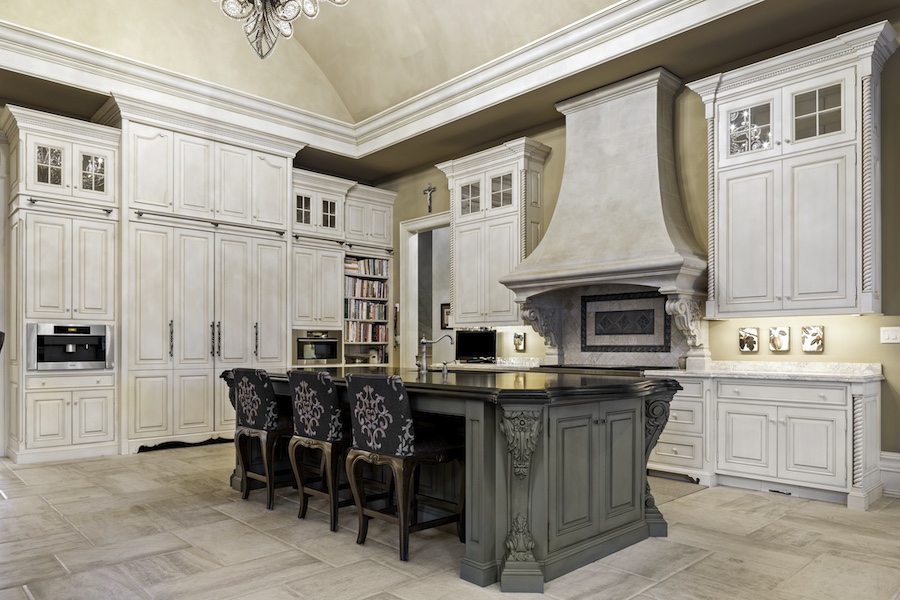
Kitchen
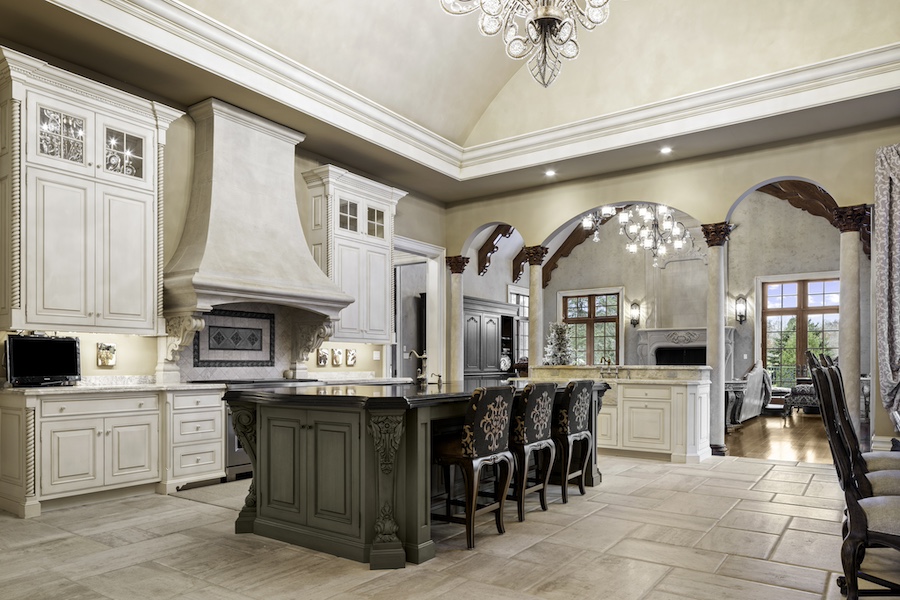
Kitchen and family room
While the dining room can hold a dining table that can seat 10, the kitchen in the everyday living suite can accommodate 11 at its dining table and island. If you’d like to invite your family or close friends to a dinner and show where the dinner is the show, this is the place to do it.
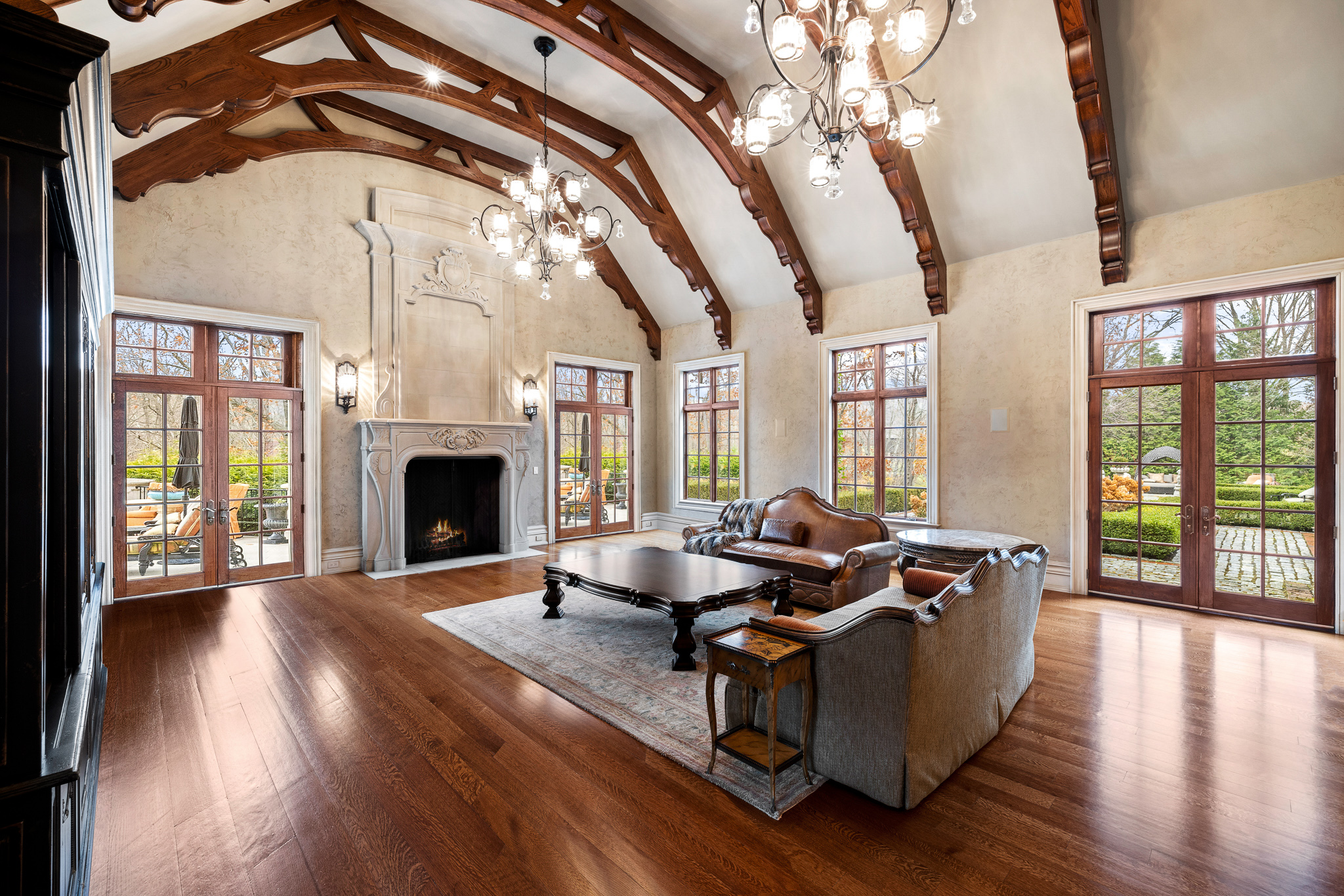
Family room
Or if you want the dinner and show to be separate, you can invite your guests to the family room beyond the kitchen. It has a beamed vaulted ceiling and a baroque fireplace. And you can hide a big-screen TV in a wall unit, as this houses current owners appear to have done.
Plenty of French doors connect the main floor rooms to both the sunroom and the outdoor terrace. The ones from the hallway and kitchen to the sunroom feature steel frames and decorative wrought iron over their glass panels.
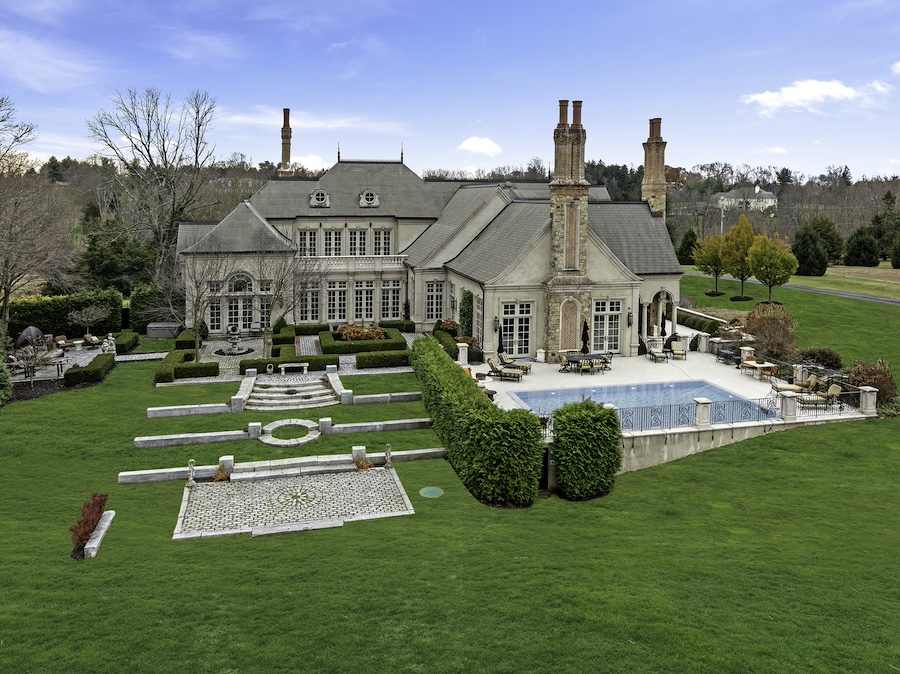
Rear elevation and terraces
Traditional French doors lead from the sunroom and family room to a series of outdoor terraces.
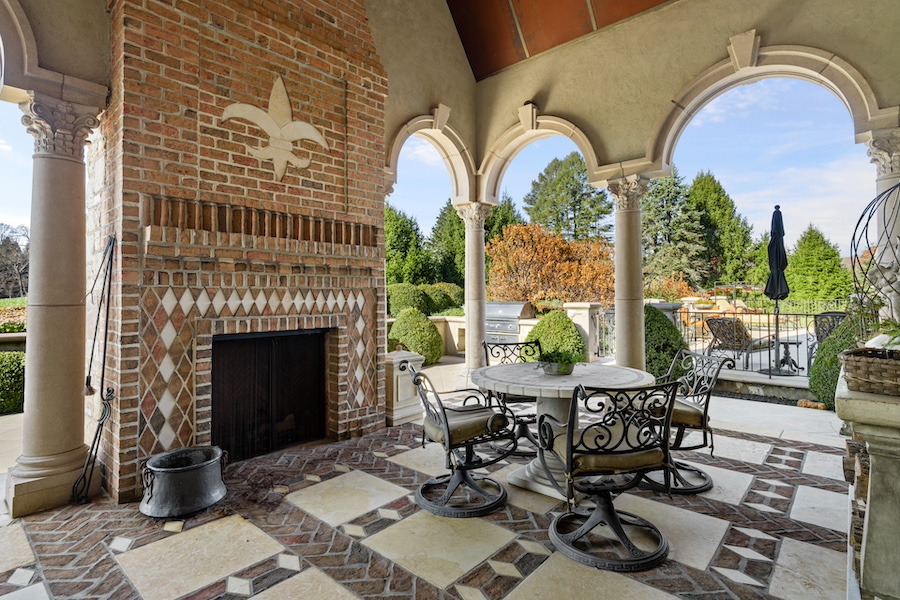
Outdoor living room
Two of those doors from the family room open onto an outdoor living room with its own brick, stone and bluestone fireplace and an outdoor kitchen just beyond. And an in-ground heated saltwater pool sits just beyond the outdoor kitchen.
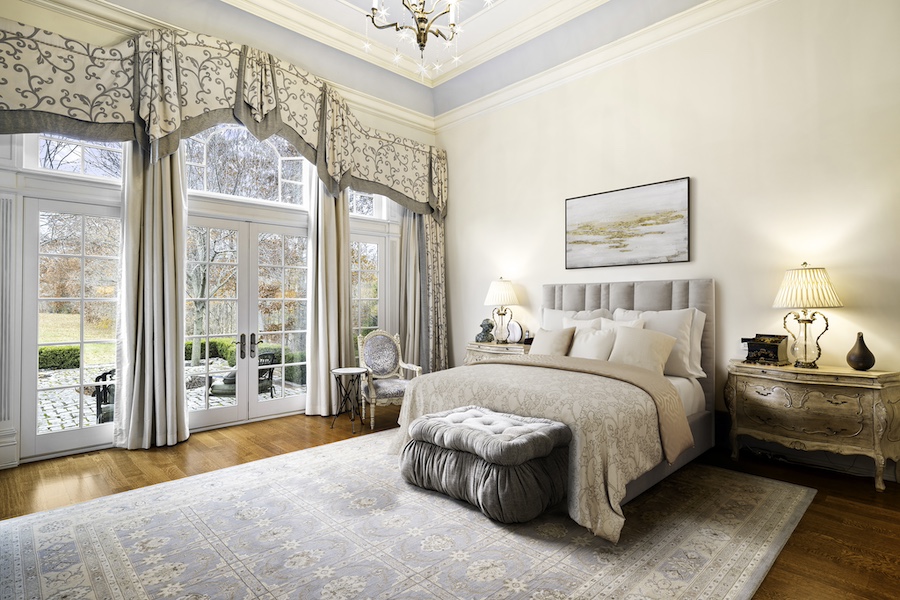
Primary bedroom
The primary bedroom suite takes up the opposite end of the main floor. French doors in the bedrooms Palladian window lead to another outdoor terrace.
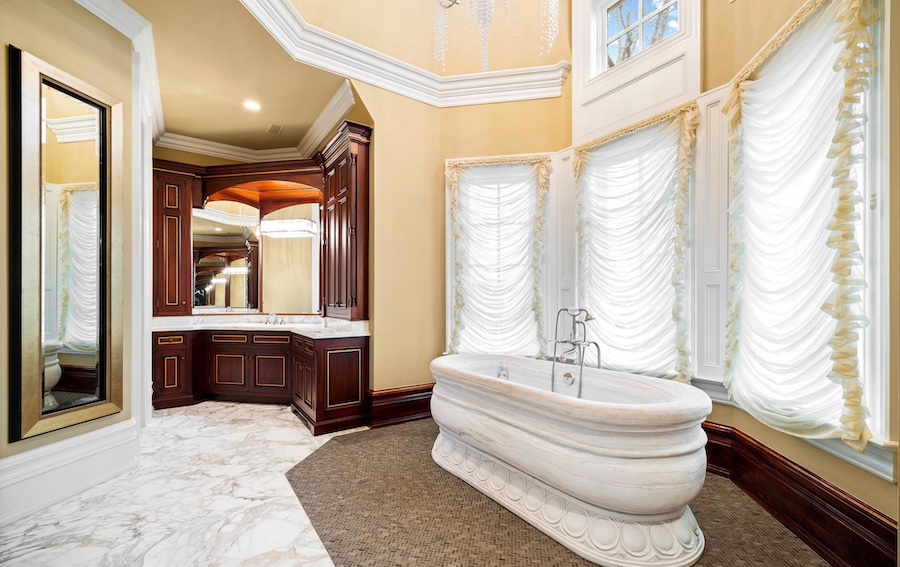
Primary bathroom
Its sumptuous bathroom features dual vanities flanking a sculpted marble soaking tub. A marble shower stall sits next to one vanity and a toilet closet sits next to the other.
The second floor contains three more en-suite bedrooms and sitting areas at each end of the hallway. All three bedrooms have balconies that look out on this house’s wooded surroundings. The center bedroom’s balcony also looks out on the landscaped backyard.
What’s more, it’s also close to historic attractions (Washington Crossing), shopping destinations (Peddler’s Village in Lahaska), two parks (Bowman’s Hill Wildflower Preserve and Aquetong Spring) and entertainment hubs (New Hope itself). That means that whenever you feel like getting away from all this splendor, you can find something interesting to do or see without having to travel far.
Certainly one can find French chateaux resembling this one in many places in Philadelphia’s suburbs as well as in the city. But what sets this New Hope French chateau house for sale apart from the others is the attention to detail that shows throughout the house. D’Alessio went the extra mile in designing and outfitting it, and that effort clearly impressed the International Property Awards’ jury of design and development experts.
It will surely impress your guests as well. Meanwhile, your family will enjoy living in a house that’s as comfortable as it is grand. For a huge house, this French manor is surprisingly intimate.
THE FINE PRINT
BEDS: 4
BATHS: 4 full, 1 half
SQUARE FEET: 9,770
SALE PRICE: $6,499,000
5965 Pidcock Creek Rd., New Hope, PA 18938 [Maureen Reynolds | Societe Select | Serhant]


