On the Market: Equestrian Farm in Malvern
Located directly across the road from the Radnor Hunt, this 51-acre-plus farm has everything you and your horses need to live and play in comfort.
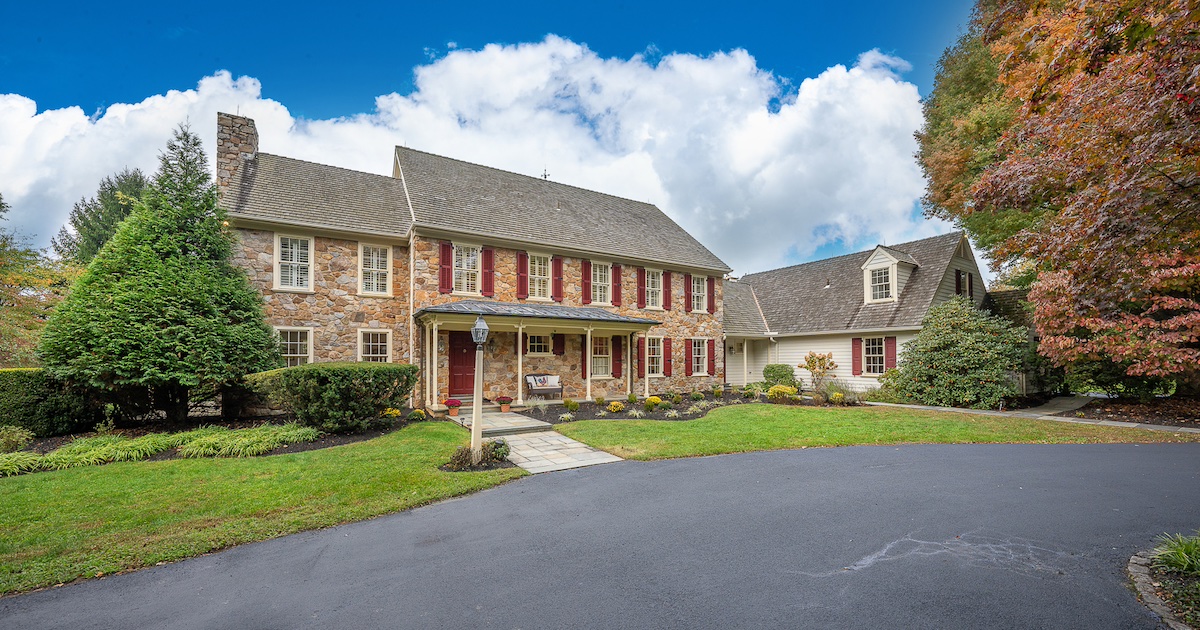
Architect Ann Capron imported this handsome farmhouse at 847 Providence Rd., Malvern, PA 19355 from the 18th century, but she filled it with everything you’d expect in a modern home. Your horses will also feel right at home here. / Photography by Dave Ocenas via BHHS Fox & Roach Realtors
One way to attract the attention of horse lovers looking for a place to live is to advertise a house for sale as being located “in Radnor Hunt country.”
Well, you can’t get any closer to the Radnor Hunt than this.
That’s because this Malvern equestrian farm house for sale is located right across the street from it.
And it has everything anyone interested in horsing around needs to live the equestrian life.
Even though the house looks like it’s been around for a while, this handsome Colonial dates only to 1989. Designed by architect Ann Capron and built by E.B. Mahoney, it combines simple traditional elegance with modern amenities in a package that can handle a herd.
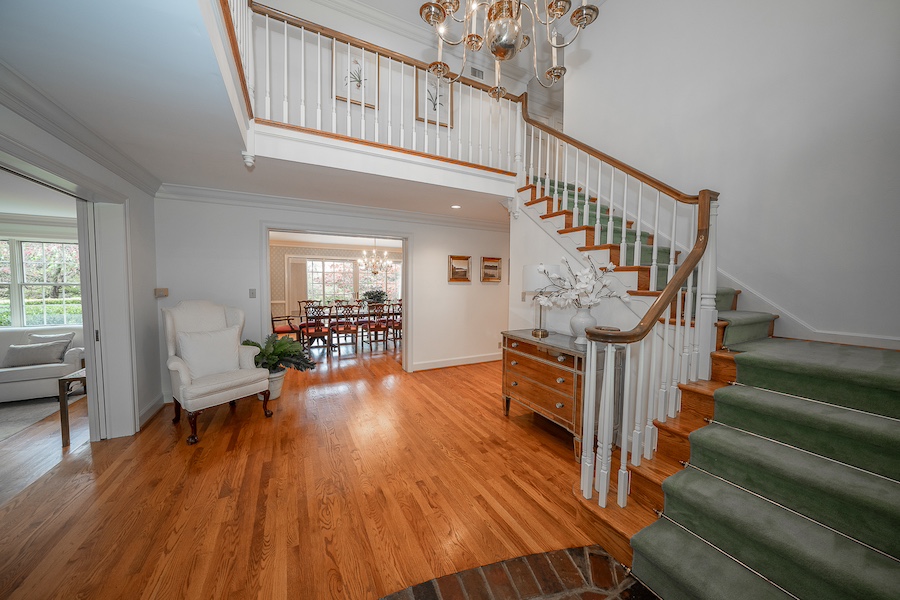
Foyer
The two-story foyer sets the tone for the house with its vaulted ceiling and turned staircase.
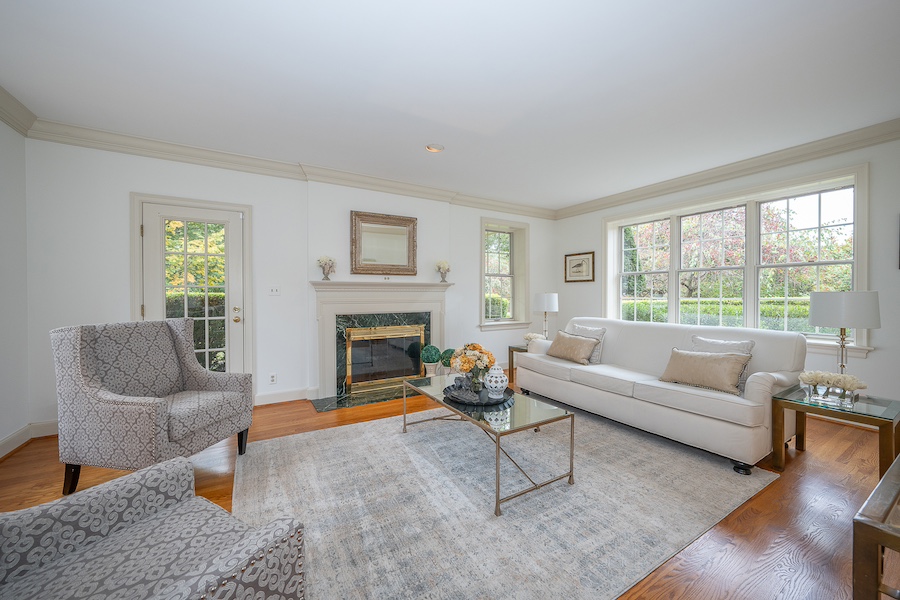
Living room
To the left of the foyer, the formal living room spans the width of the house. It has a fireplace and a door that leads to a covered side porch.
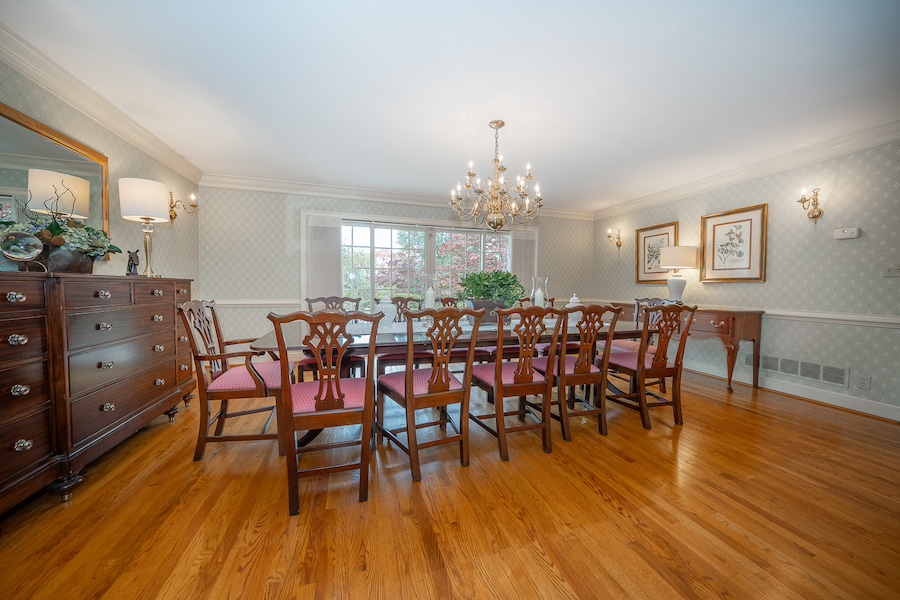
Dining room
The formal dining room sits between the living room and the everyday living suite.
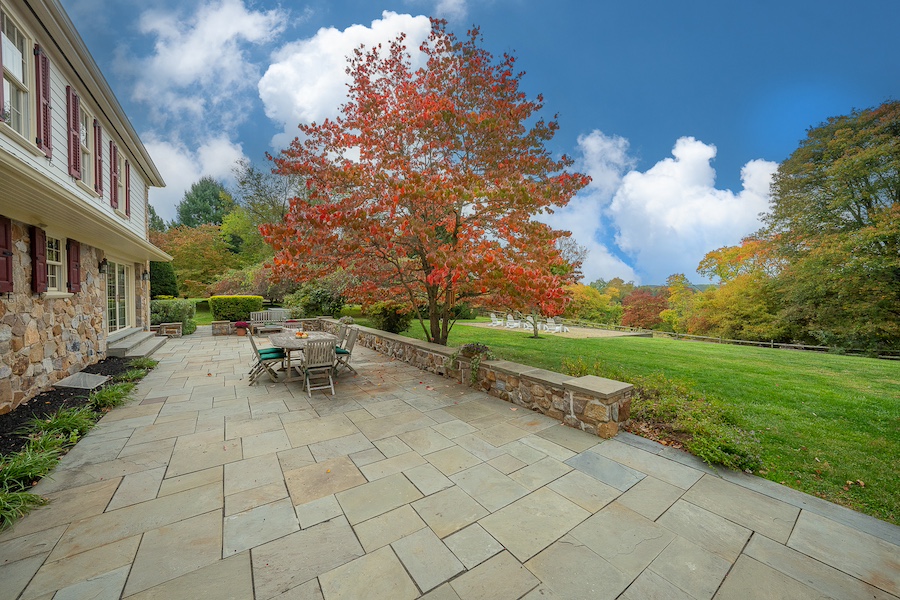
Rear patio
The large sliding doors at its rear lead to a large flagstone patio. A gravel seating area, ideal for a fire pit, sits a short distance beyond the patio in the house’s backyard.
Beyond the dining room lies the everyday living suite, connected to the foyer by a hallway. This kitchen/breakfast room/family room trio is the most thoughtfully designed modern space in this traditional house.
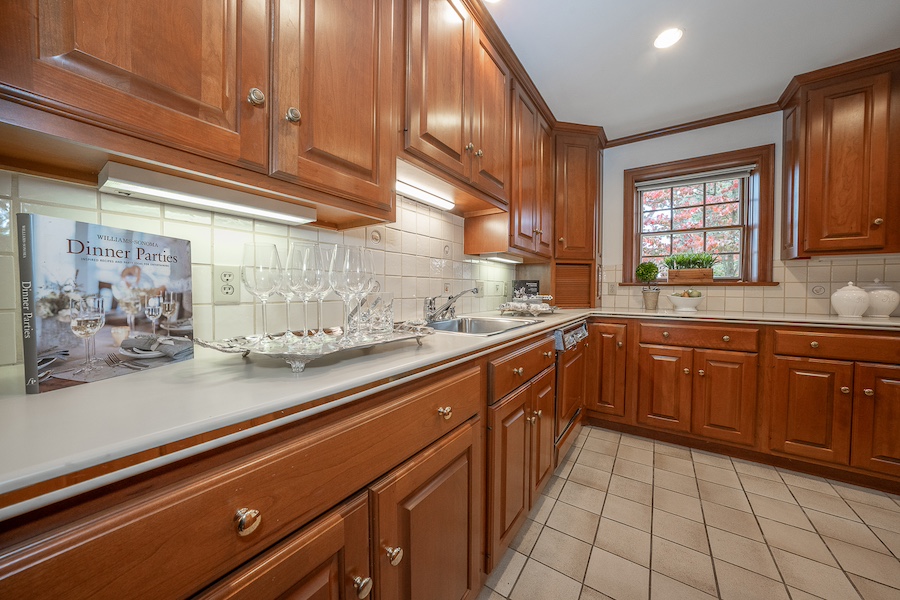
Butler’s pantry
At the end closest to the dining room is a butler’s pantry equipped with a sink and dishwasher.
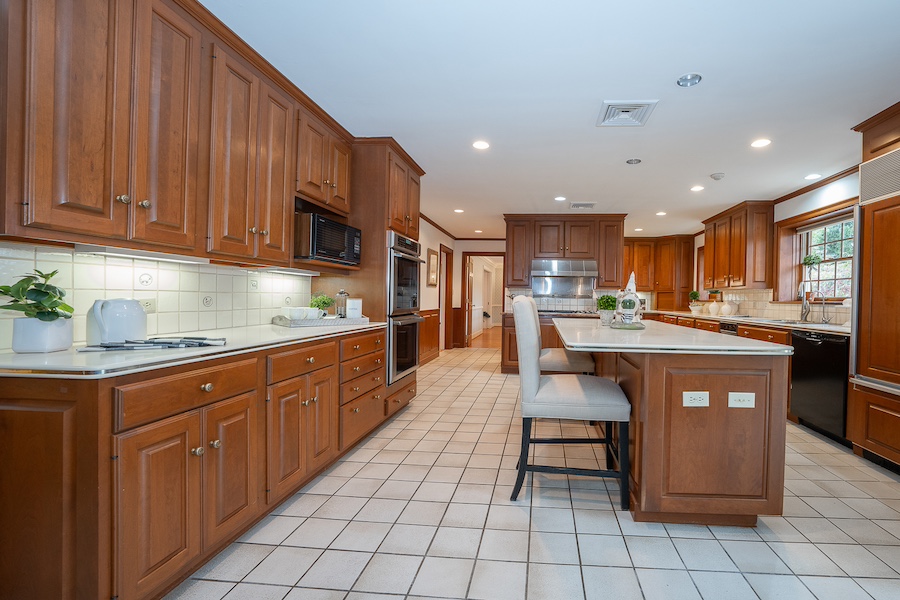
Kitchen
The pantry and the kitchen effectively function as one, however, because only a divider with the cooktop on its kitchen side separate the two. The kitchen has a second sink and dishwasher, a trash compactor, a paneled refrigerator-freezer, a double wall oven, an over-the-counter microwave and an island with breakfast bar seating.
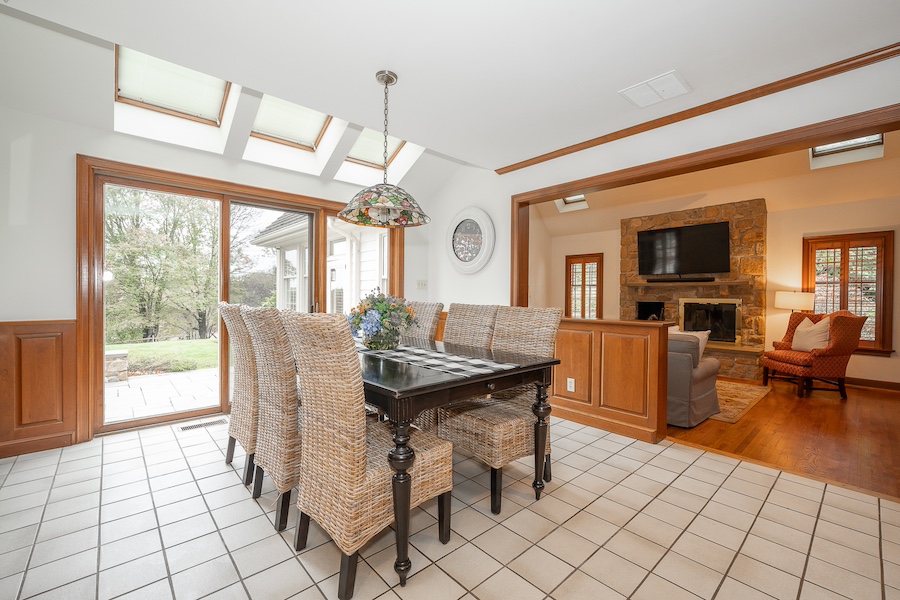
Breakfast room
The breakfast room sits between the kitchen and the family room. A greenhouse skylight brings natural light inside while a sliding door connects it to the patio.
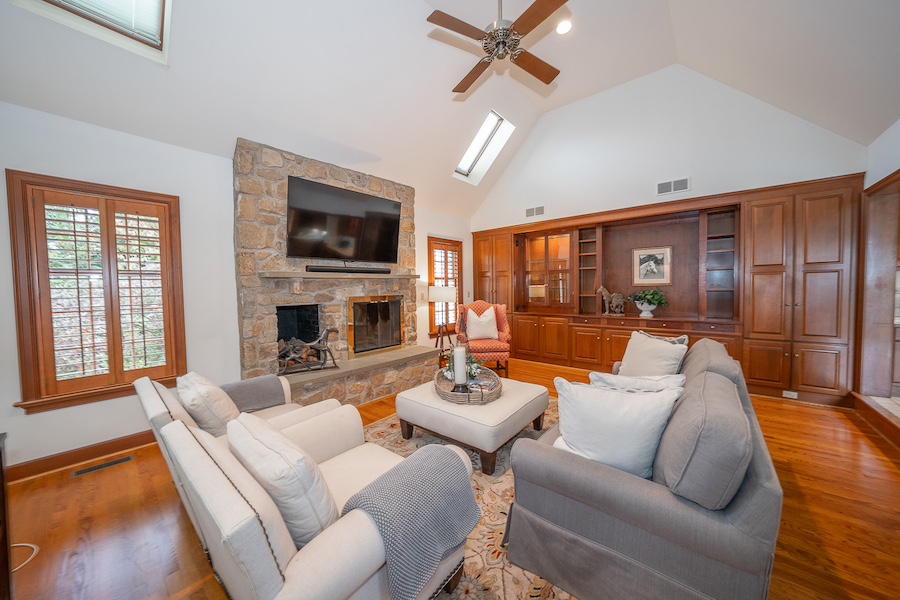
Family room
The skylit family room has a fireplace and a vaulted ceiling. Behind the family room you will find a sunroom and the laundry room.
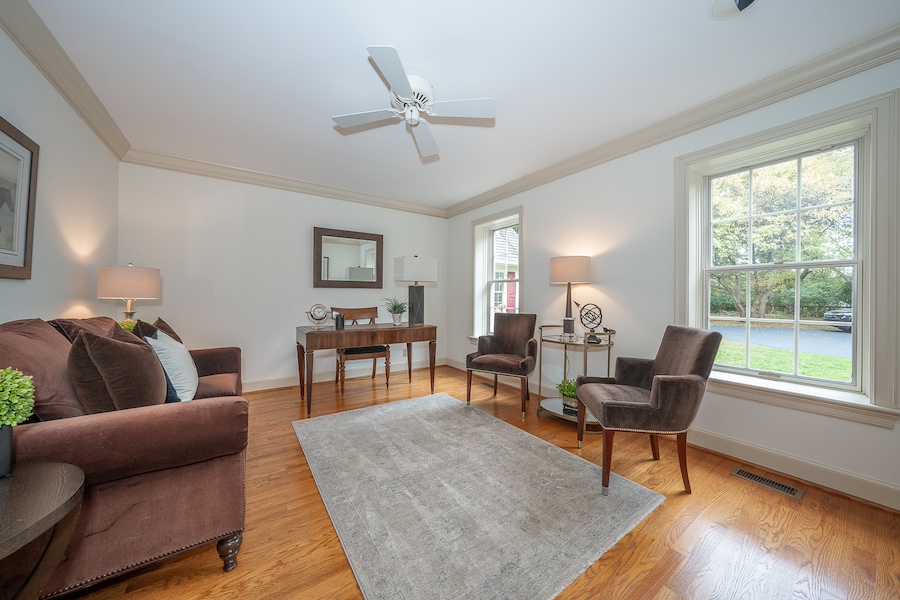
Home office/den
Across the hallway from the everyday living suite are a full bath and a home office or den. The first floor also contains two mudrooms with plenty of built-in shelving.
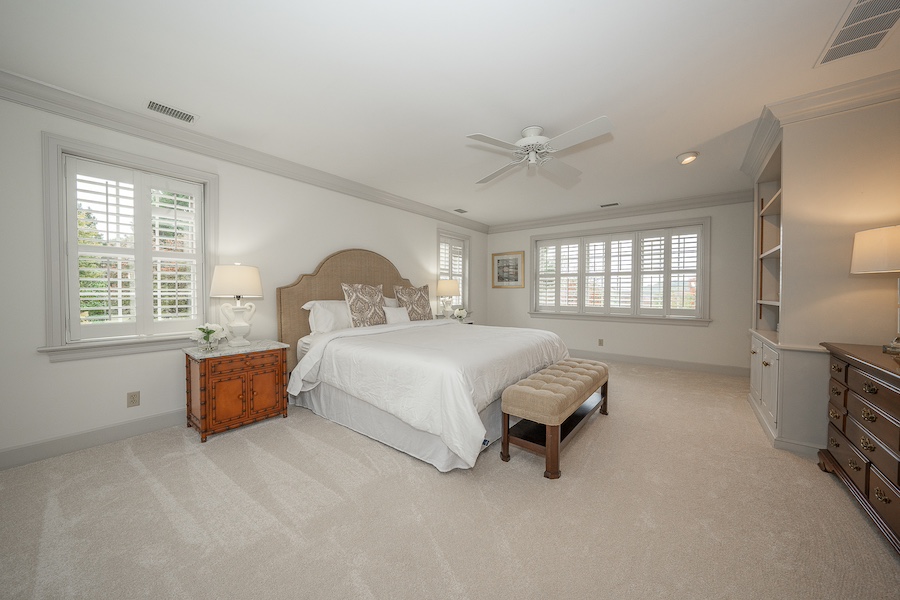
Primary bedroom
The second floor contains four bedrooms and three bathrooms. The primary bedroom sits over the living room and shares its dimensions, making it extra spacious.
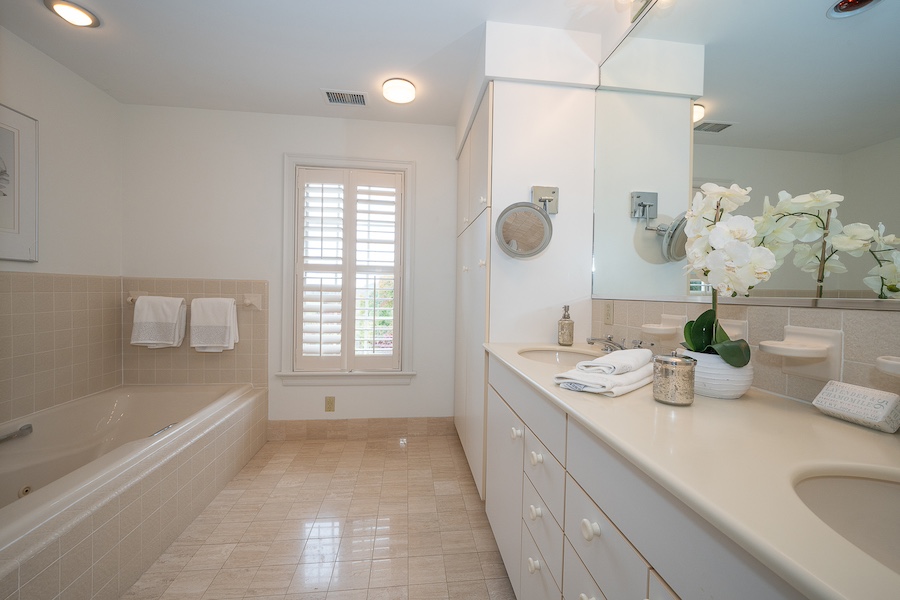
Primary bathroom
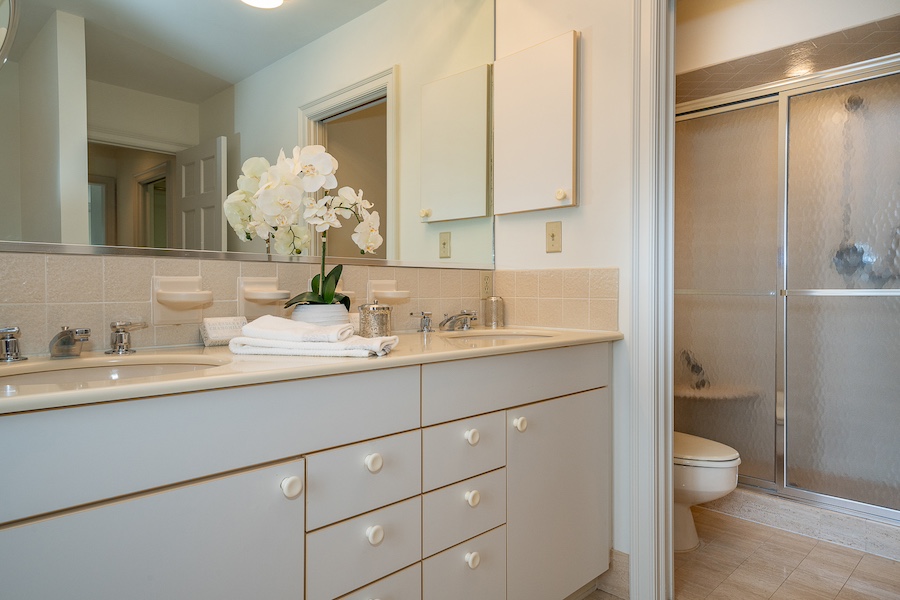
Primary bathroom
The primary bedroom suite also has a bathroom with a double vanity, soaking tub and stall shower in its toilet closet. One of the other three bedrooms has an en-suite bath while the other two share a hall bath.
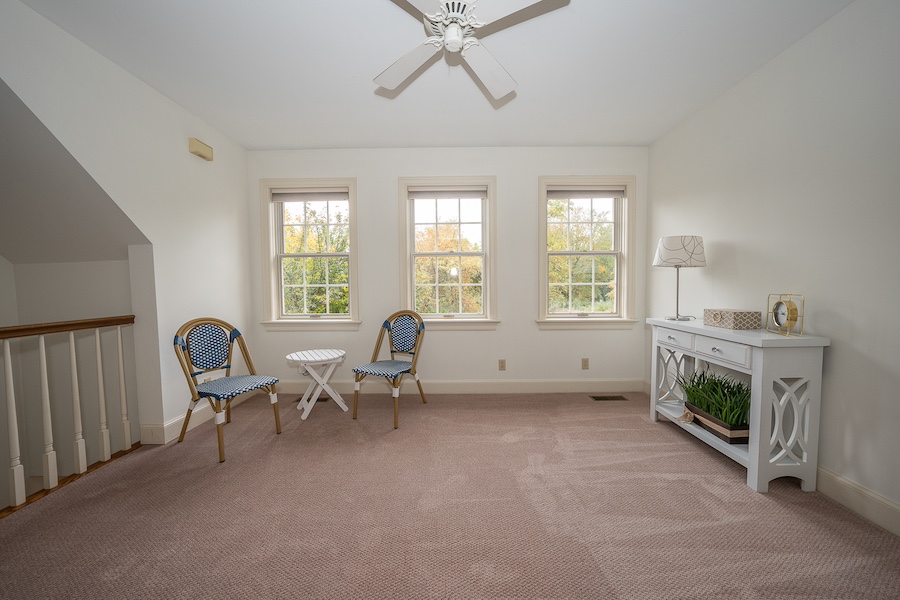
Guest apartment living room
A half-height door at the far end of the cedar closet at the other end of the second floor leads to a guest apartment or in-law/au pair suite located over the attached three-car garage.
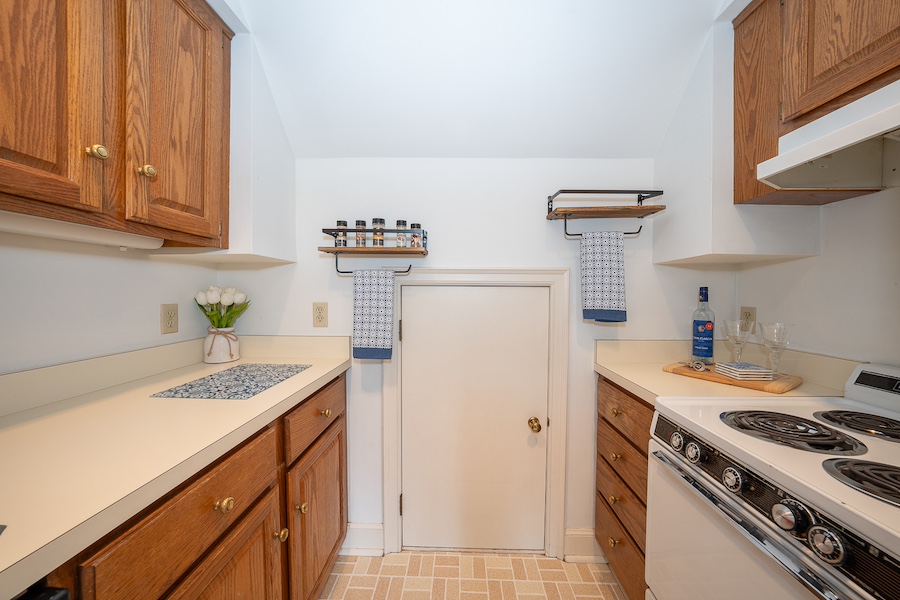
Guest apartment kitchenette
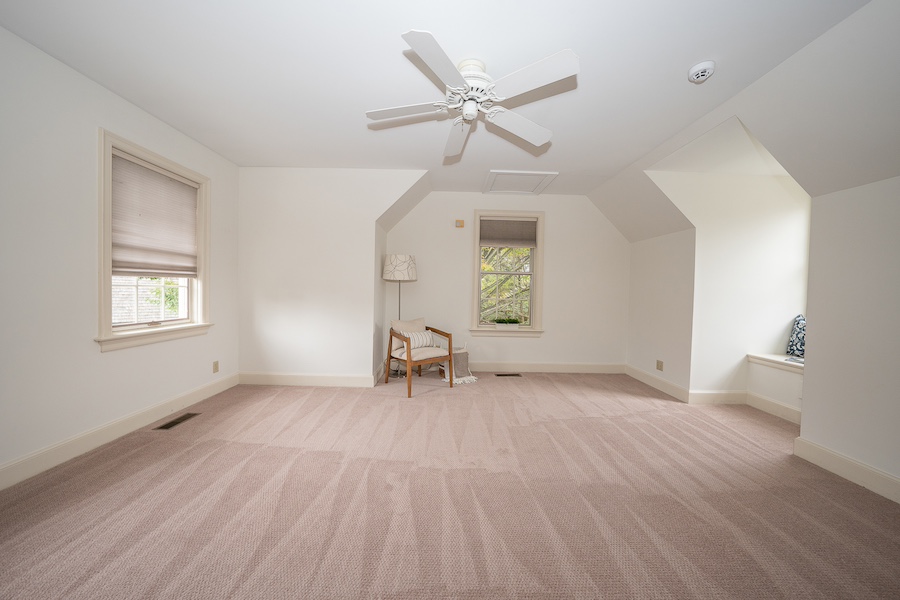
Guest apartment bedroom
The apartment contains a living room, a kitchenette, a bedroom and a full bath. A detached garage can hold an additional three cars.
The homestead takes up only a very small portion of the 51.3-acre farm. The rest is given over to forest and facilities for horses. The latter include two fenced pastures, a run-in shed with tack room and several miles of riding trails.. There’s also a fenced-in dog run. And to give your horses more room to roam, you could always join the Radnor Hunt across the way.
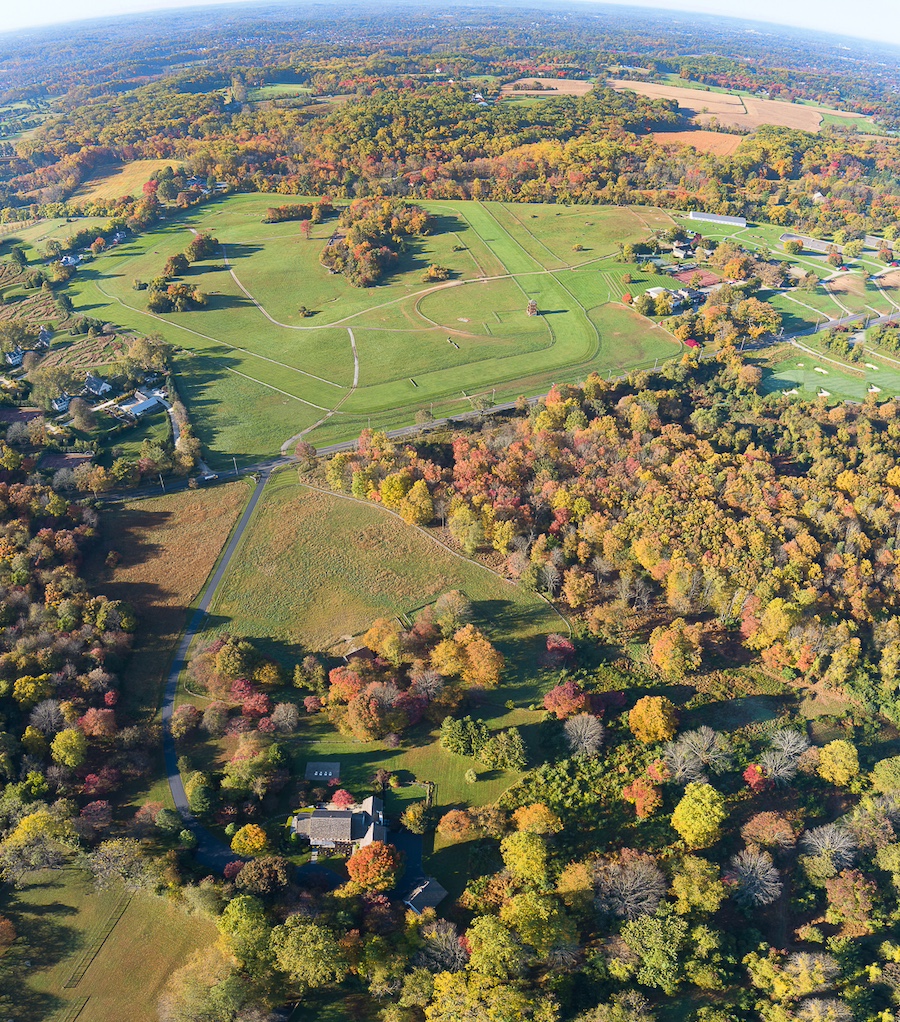
Aerial view of property; house is at bottom left
A conservation easement with the Willistown Conservation Trust protects this farm from being turned into a subdivision, but the agreement does allow for the land to be subdivided in order to build one additional house.
This Malvern equestrian farm house for sale, then, lets you live the country life without giving up city convenience. That’s because it’s located just a short drive away from shopping, dining and entertainment options in West Chester and Malvern. You can also catch SEPTA Regional Rail into the city from Malvern, and the King of Prussia shopping mecca is just a few minutes further up Route 202.
So whether you’d like to rear the next Smarty Jones or simply enjoy the life of a country grandee, this expansive plot of farm and forest is just the place to do it.
THE FINE PRINT
BEDS: 5
BATHS: 5 full, 1 half
SQUARE FEET: 5,409
SALE PRICE: $6,800,000
OTHER STUFF: And if you need even more living space, you could finish the unfinished attic and basement; the former has a staircase leading up to it as well. This house’s sale price was reduced by $700,000 on January 2nd.
847 Providence Rd., Malvern, PA 19355 [Marilyn Whiteman | BHHS Fox & Roach Realtors]


