On the Market: Bi-Level Penthouse Condo in Rittenhouse Square
Spanning two full floors, this spacious condo has modern style, great views and the only balcony in its building.
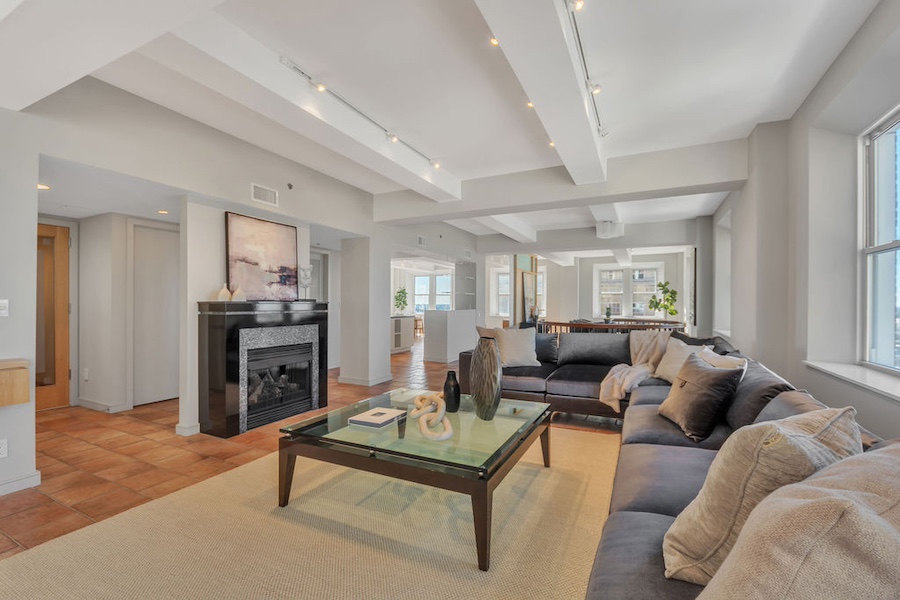
Spacious yet intimate, this stylish modern condo at 275 South 19th Street, Unit PH1, Philadelphia, PA 19103 has great views in all four directions and all the space and features you need to entertain in style. / Photography by Francesca Ragucci via Keller Williams Philadelphia
Imagine waking up every morning to sunshine and fresh air with your coffee, 14 stories up, just off Rittenhouse Square.
And imagine toasting the evening sun as it sinks below West Philadelphia from the other side of your condo.
And imagine doing all this in an environment that is both cool and warm, spacious and intimate, inviting and stylishly modern.
You can make all these dreams come true by buying this Rittenhouse Square bi-level penthouse condo for sale.
This unit fills all of the 13th and 14th floors of 275 South 19th Street, a high-rise condo just steps from the square. Because it lies to the south of the towers that ring the square, and because its neighbor across Spruce Street is shorter, you will have unobstructed views from your residence in all directions.
You will also have a residence that is uniquely set up to make entertaining a joy while also offering you plenty of private space.
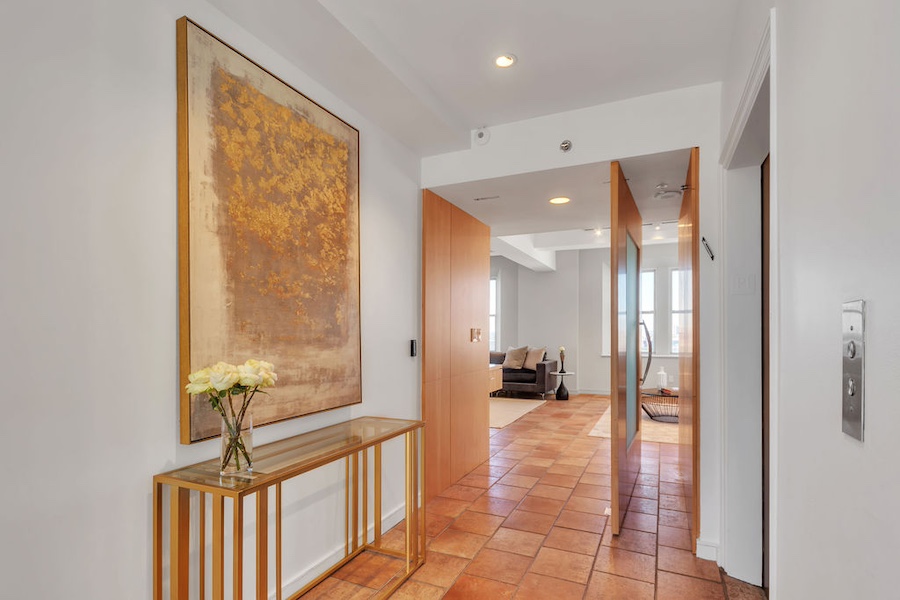
Vestibule and foyer
You enter the unit on its top floor, through an extra-wide front door that pivots rather than swings from hinges.
A small foyer leads to the spacious main living area on the floor’s west side.
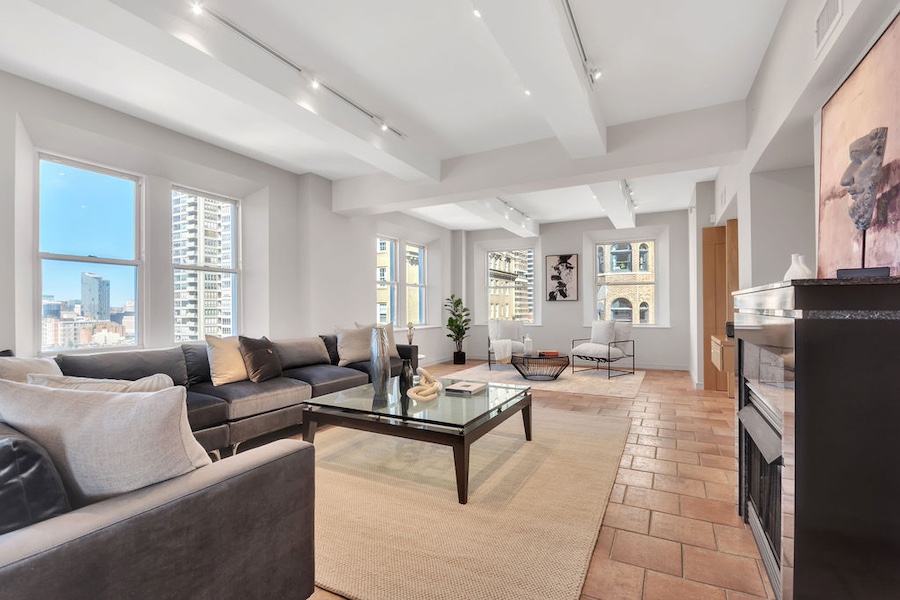
Living room
The living room features a fireplace and views to the west and north.
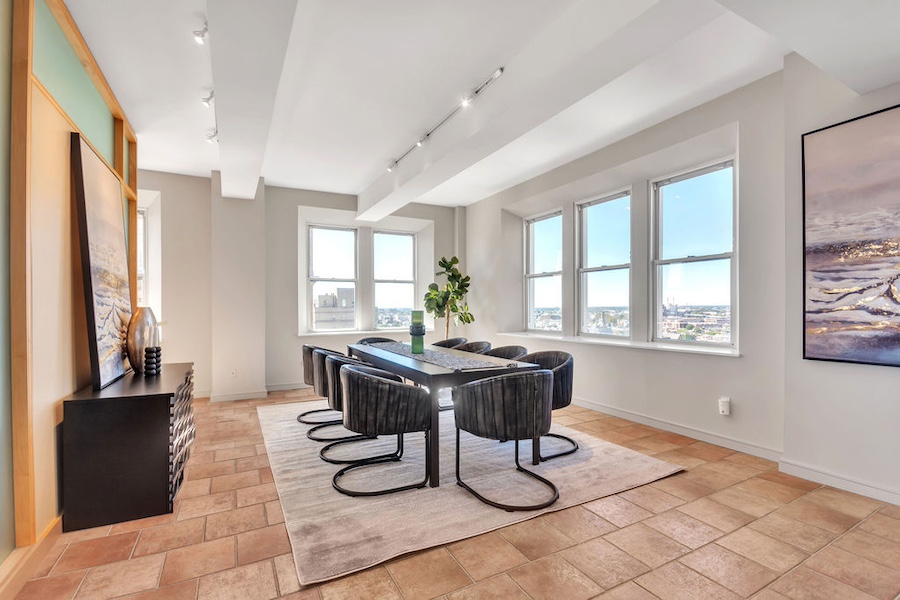
Formal dining room
A spiral staircase to the floor below separates it from the formal dining room in the southwest corner. This space is large enough to accommodate a dining table that seats 10.
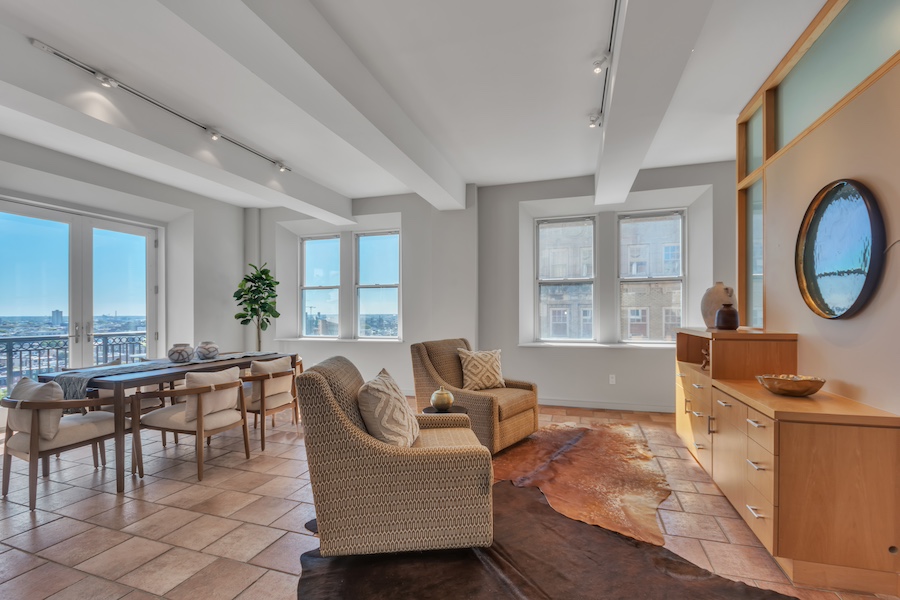
Casual dining room
And a light-wood-and-frosted-glass divider separates the formal dining room from the casual one. Between these two dining spaces, you could throw a huge dinner party, but these spaces also function well for more intimate entertaining.
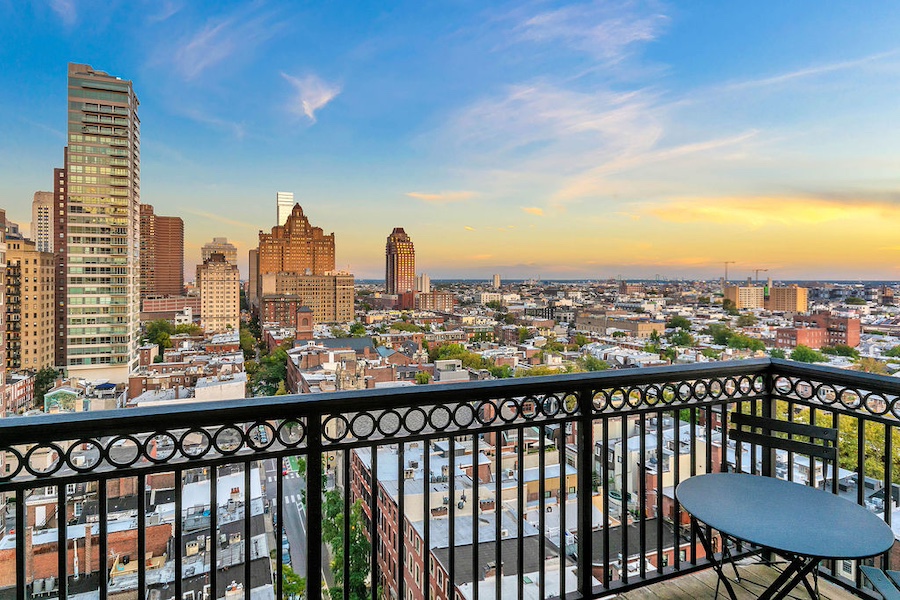
Balcony
A balcony — the only one in the building — sits off the casual dining room and offers a fantastic view to the east. Were I to live here, you can bet I’d be drinking my morning coffee from this balcony whenever the weather permitted.
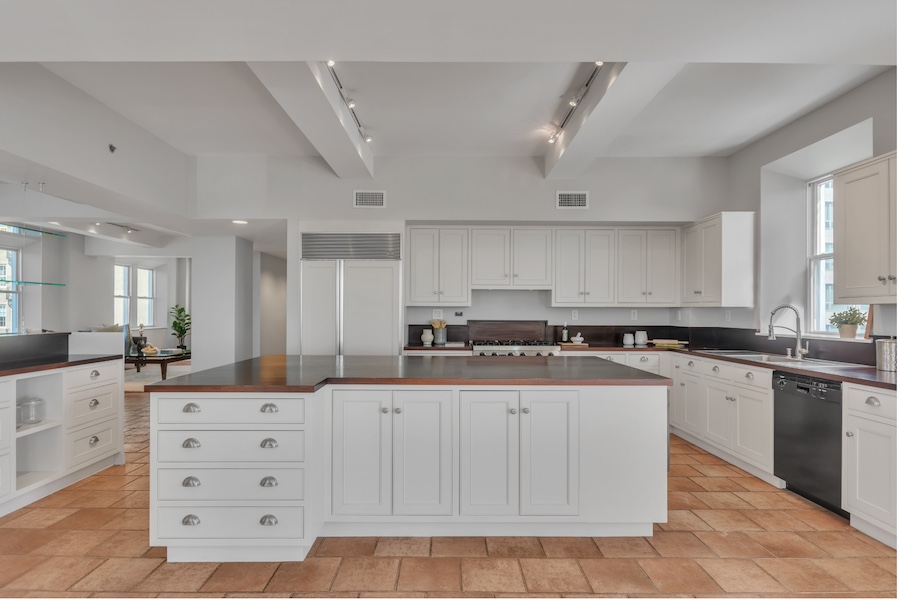
Kitchen
The kitchen sits in the crook of the L formed by the living/dining rooms and casual dining room and is open to both. A vision in white, it has high-end appliances and Shaker-style cabinetry. Beyond it you will find a powder room and a wine cellar that can hold more than 650 bottles.
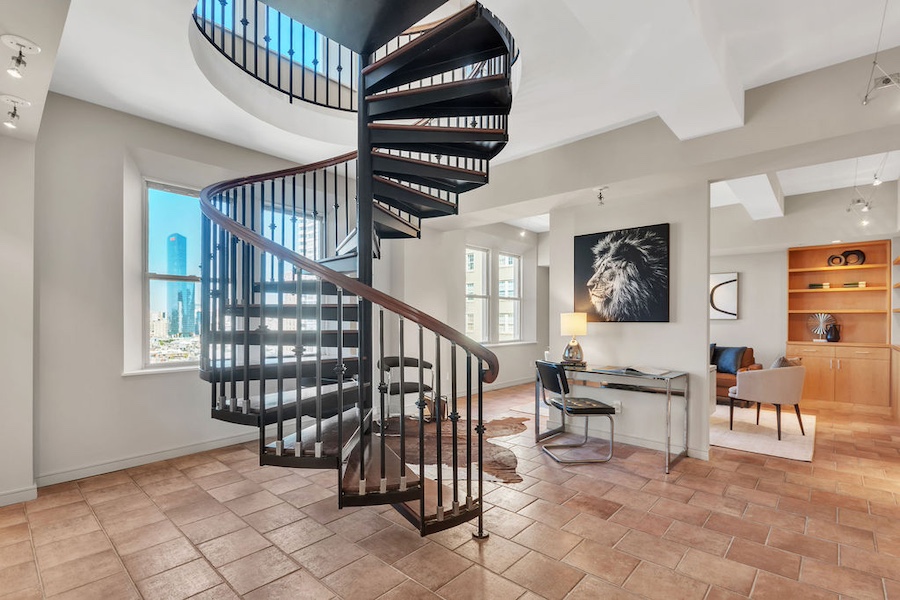
Spiral staircase
The spiral staircase leads to a hallway connecting the den with the three bedrooms on the 18th floor.
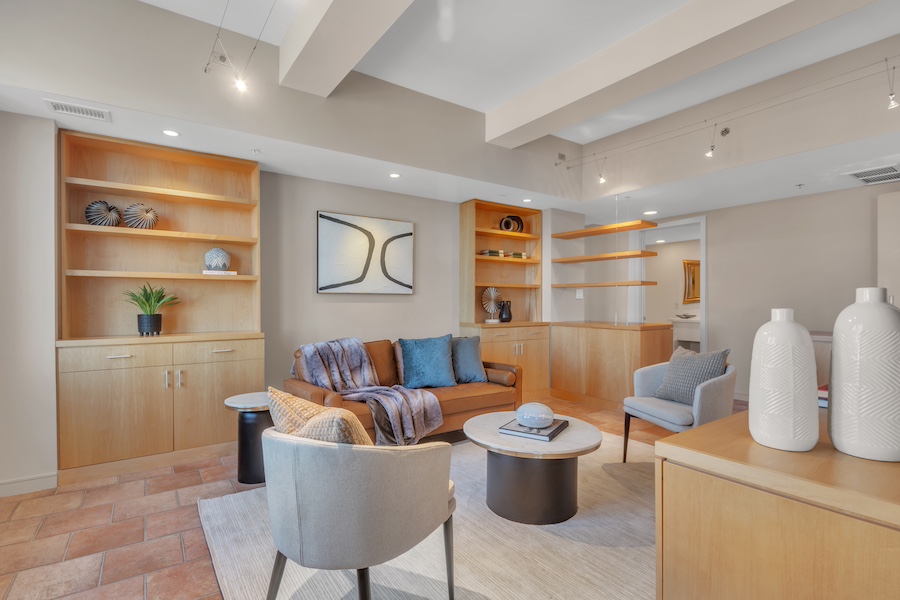
Den
The den is designed for family relaxation but could accommodate guests if you invited too many.
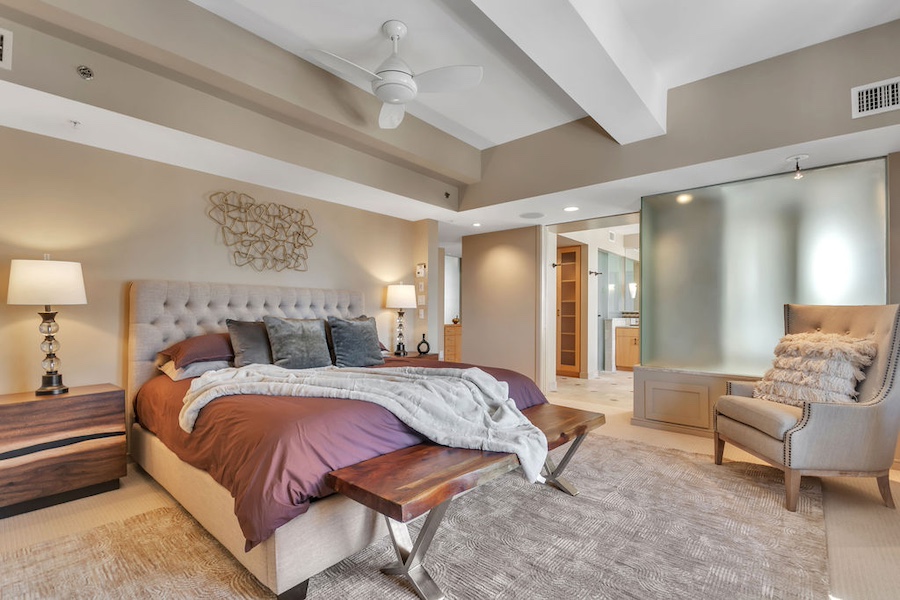
Primary bedroom
The primary bedroom suite sits below the casual dining room and has views to the south and east. Its walk-in closet had been the unit’s fourth bedroom.
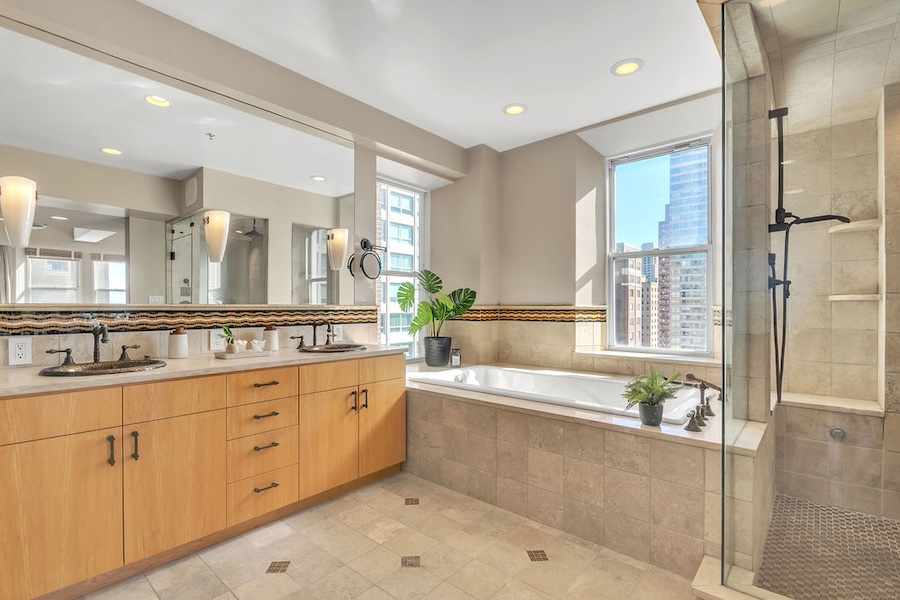
Primary bathroom
Its bathroom has elegant modern vanities, a soaking tub and a steam shower with a rain head and wand.
Two more bedrooms, one with views of the square, also occupy this floor. They could serve any of a number of purposes, including home office space if you need it. They share a modern hall bath.
You can buy his Rittenhouse Square bi-level penthouse condo for sale with two dedicated parking spaces nearby on Manning Street. But given its high walkability and accessibility — this building has a Walk Score of 98, a Transit Score of 100 and a Bike Score of 94 — you might prefer to ditch your car and save yourself the extra monthly fee.
Spend the money instead on all the great dining, shopping and entertainment options that surround you. Or fill your fridge for that big dinner party.
With 4,400 square feet of beautifully outfitted space on two floors, this condo is definitely a deluxe apartment in the sky. And I’m sure you will enjoy breathing in the air up there.
THE FINE PRINT
BEDS: 3
BATHS: 2 full, 1 half
SQUARE FEET: 4,400
SALE PRICE: $2,999,000
OTHER STUFF: A $2,461 monthly condo fee covers building insurance, maintenance of the common areas, and virtual concierge service. And if you really like what you see in these photos, you might want to contact Tiffany Fasone, whose interior design studio, Voila Design Home, staged this unit. They can oufit it to suit your personality.
275 S. 19th St., Unit PH1, Philadelphia, PA 19103 [Kate Federico | Keller Williams Philadelphia]
Updated January 3rd, 5:39 p.m. to correct the spelling of the photographer’s name. Updated at 7:51 p.m. to correct the floors where the condo is located. Updated January 7th, 9:26 a.m., to credit the interior designer.


