On the Market: Expanded Trinity in Northern Liberties
This large expanded trinity’s lot includes the one behind it, and the owner will consider separate offers for it. But that sells this attractive house short.
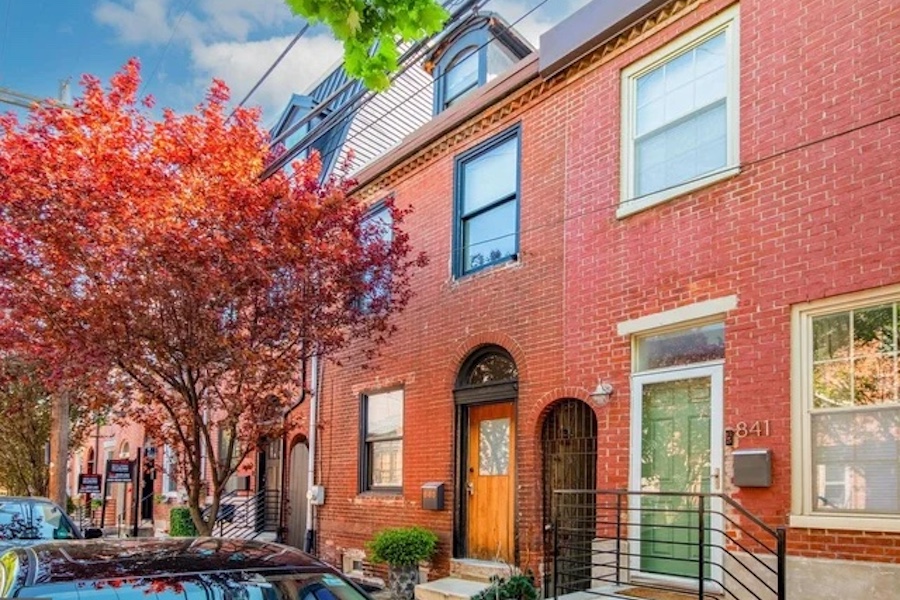
Zoom out from this photo of 843 N. Lawrence St., Philadelphia, PA 19123 and you will find new and renovated houses framing it. This house also retains its traditional 19th-century exterior, it’s as good as new on the inside. / Photography by Alcove Media via Bright MLS and Keller Williams Philadelphia
It’s interesting sometimes to contemplate the things sellers are most concerned about when they put their properties on the market.
Here, for instance, is the entire text of the listing for this Northern Liberties expanded trinity house for sale:
Client is willing to entertain offers for the back half of the parcel which will need to be subdivided.
Fine, we get it. This house actually sits on two lots that run through to the street behind it. Most of the second lot now serves as off-street parking for up to two cars.
Sure — were it up to me, I’d also love to see something other than two cars on that lot on Leithgow Street. But I have this sneaking suspicion that many more buyers out there would like to buy the house that comes with it and park their own cars on it.
Besides, the house and what sits on its lot are highly appealing in their own right. And the listing doesn’t say a single word about it, so I will.
The public records state that this expanded trinity dates to 1920, but anyone who knows the city’s real estate records know that 1920 is a placeholder for buildings with much older pedigrees. This house’s architecture tells me that it is such a house. I’d place its origins somewhere in the 1850s, and in any case, no later than 1900.
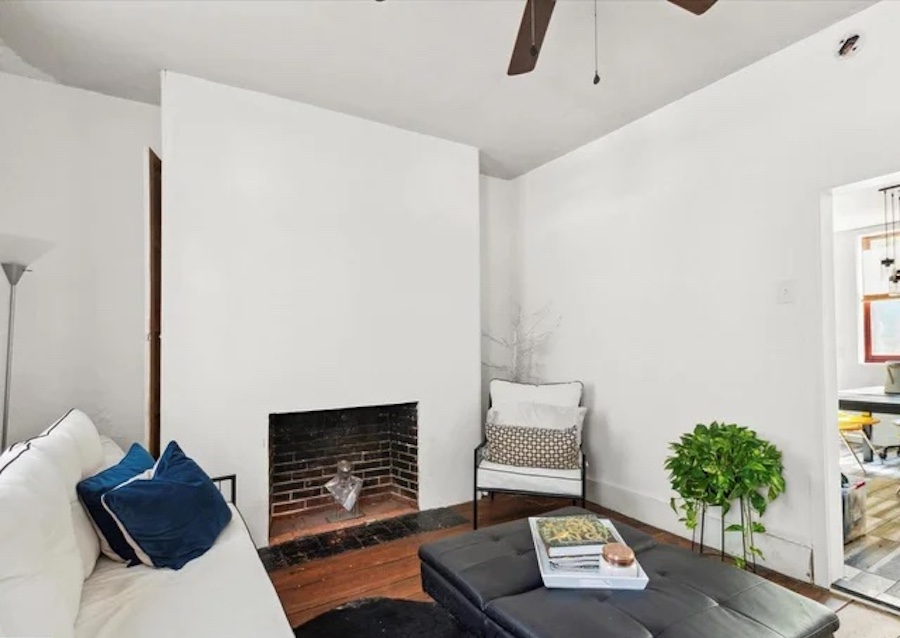
Living room
The front door opens onto a bright and simply decorated living room with a fireplace that looks like it’s purely decorative now.
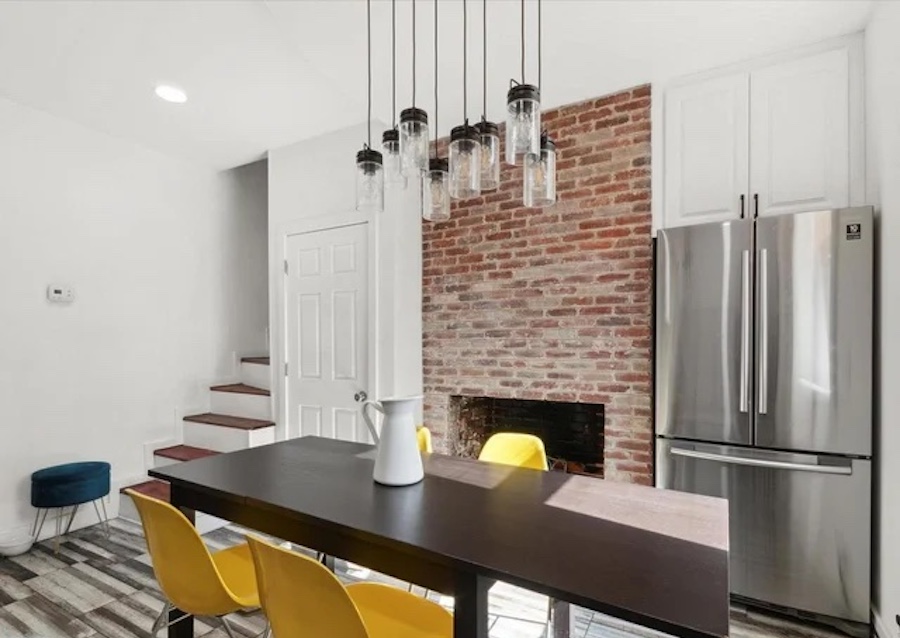
Kitchen
The one in the eat-in kitchen, on the other hand, looks like it still functions — and to be honest, it looks like both of them could be made to function again. To the left of the fireplace you find the trademark trinity stairs.
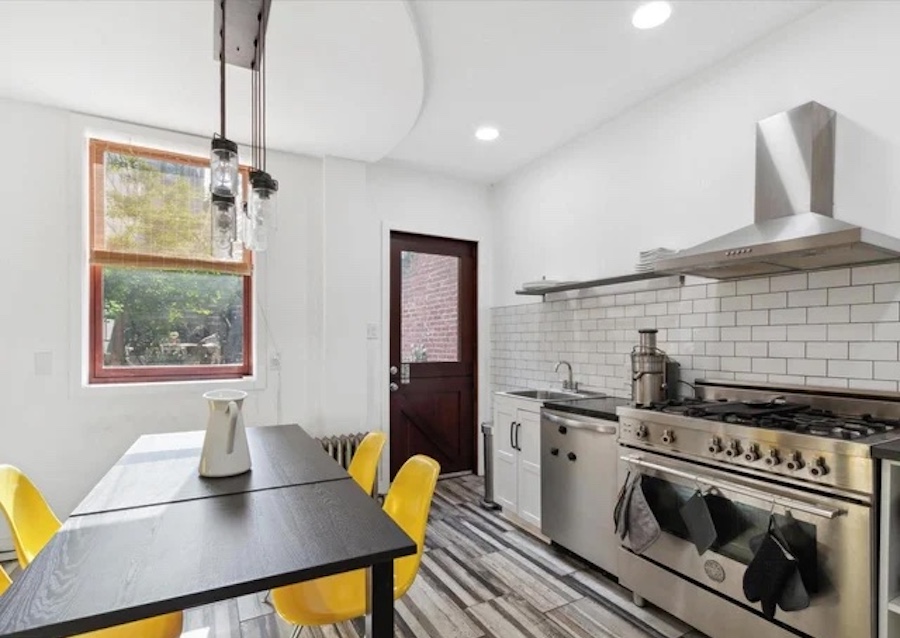
Kitchen
The stainless-steel refrigerator on the other side is part of the total makeover this kitchen got not too long ago. The redo gave it a high-end kitchen with a subway-tile backsplash, a six-burner Bertazzoni range, a dishwasher and two refrigerator drawers to the right of the range.
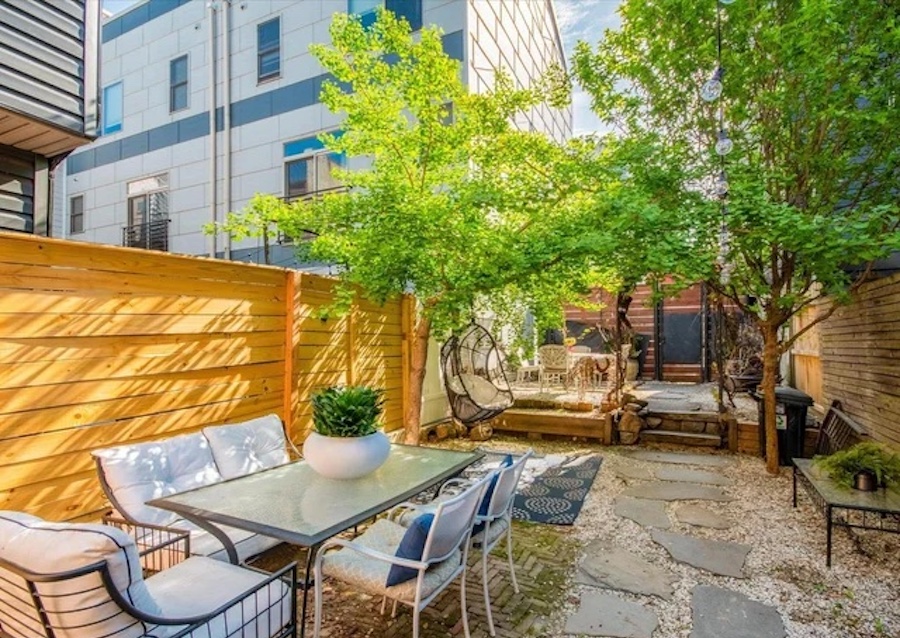
Rear patio
Beyond the kitchen lies an extra-large and attractively landscaped patio. Were this lot to be split in two, the back third of it would disappear.
The second floor contains two bedrooms and two bathrooms — one for you, one for your guests.
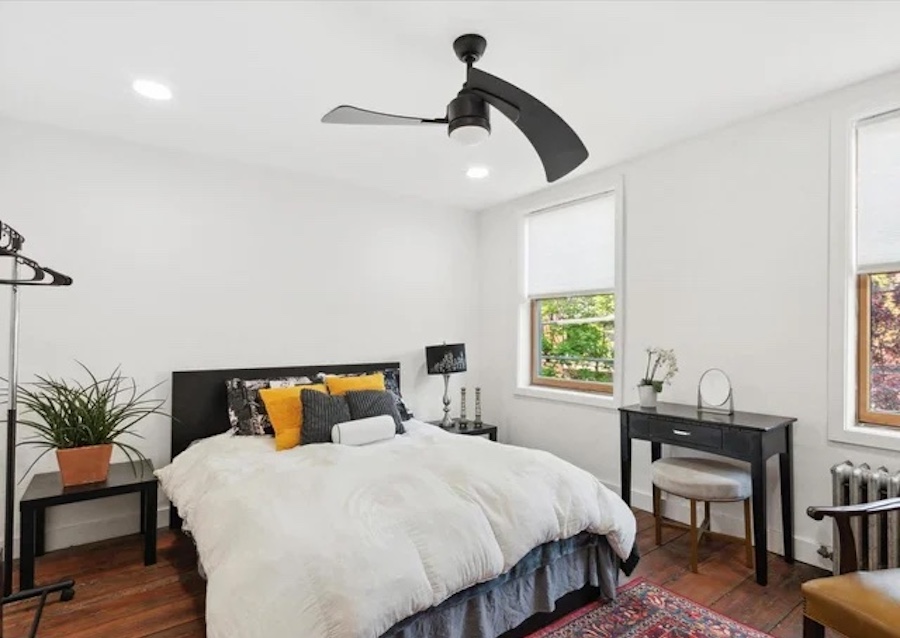
Primary bedroom
The primary bedroom is located at the front of the second floor.
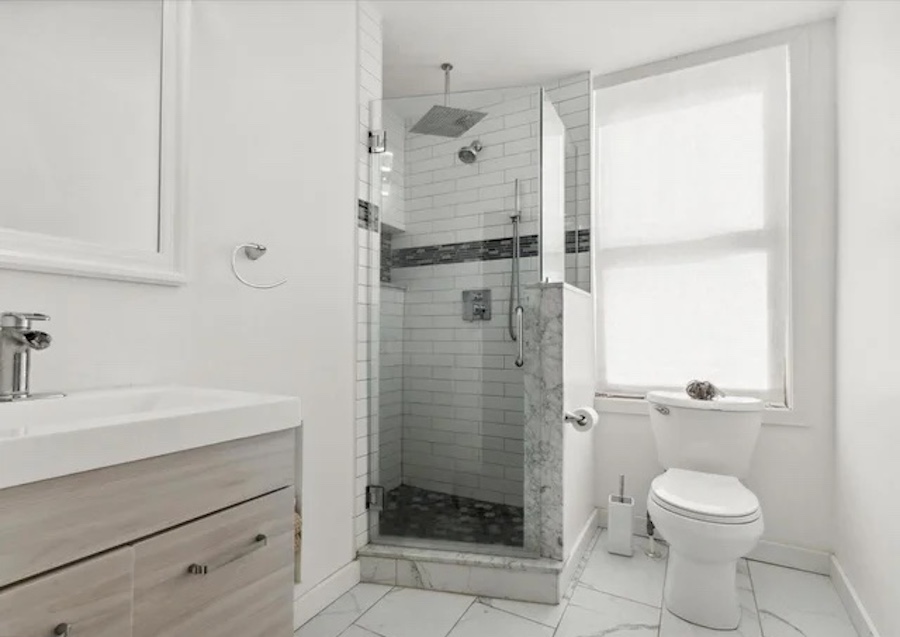
Bathroom
In the back is a powder room for guests and this full bathroom. Note how stylishly and sumptuously it has been outfitted as well.
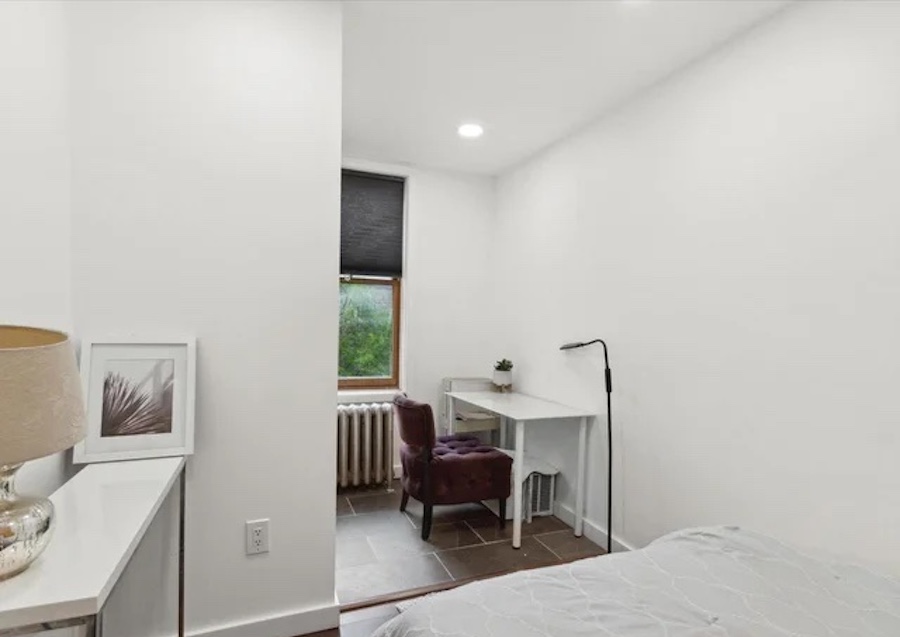
Bedroom study nook
This narrow space, part of a larger L-shaped room, sits next to the full bathroom.
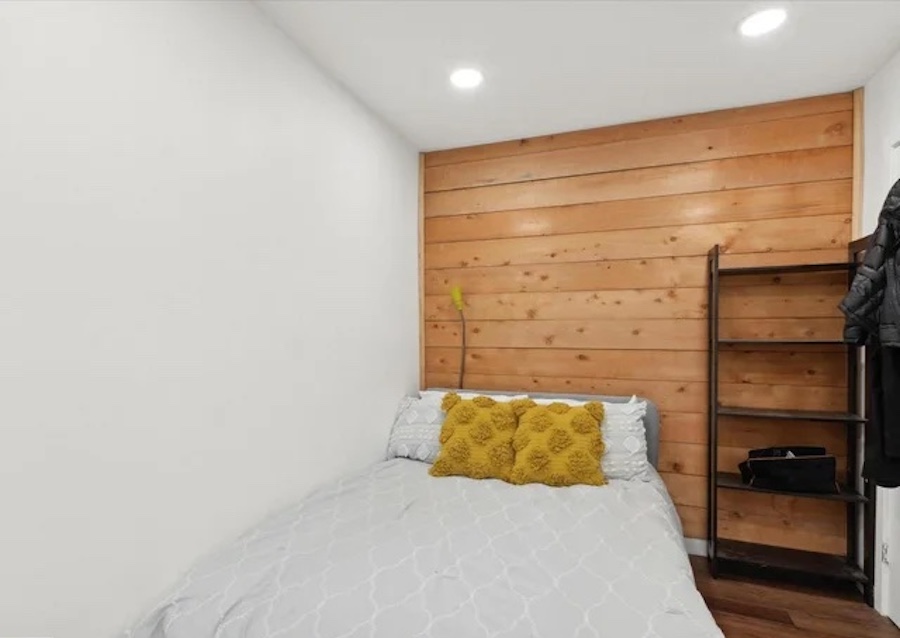
Bedroom
That narrow nook makes a great study space for the bedroom to which it is attached.
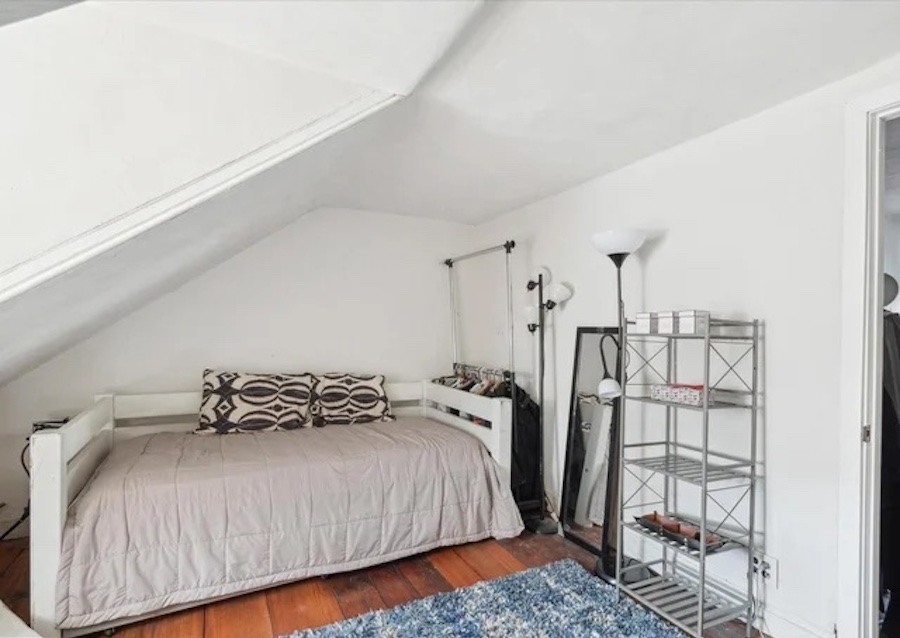
Bedroom
Even though the listing states that this house has three bedrooms, the third floor has two rooms, either or both of which could function as a bedroom.
(Any of the three smaller rooms could also serve as a home office, especially the L-shaped room with a study nook.)
As you can see, this house is unusually spacious for a trinity, both inside and out. It even has an unfinished basement containing the laundry and storage space.
And while it sits near Northern Liberties’ western edge, it’s still convenient to all of the neighborhood’s amenities, attractions and amusements, including restaurants plain and fancy, convivial bars, several parks including Liberty Lands, and shopping along 2nd Street. You will also be convenient to the new supermarket on the street floor of The Carson when it opens later this year.
So if you want something larger than a trinity and are willing to build it, go ahead and make an offer on the back l0t, then call your architect and builder. But if you don’t need quite so much space, save yourself the expense and buy the property as is instead. You will find it more than capable of filling your needs.
THE FINE PRINT
BEDS: 3
BATHS: 1 full, 1 half
SQUARE FEET: 1,208
SALE PRICE: $695,000
843 N. Lawrence St., Philadelphia, PA 19123 [Pearce Vazquez | Keller Williams Philadelphia]
Updated January 3rd, 6:54 p.m., to correct the spelling of the listing agent’s name. Updated January 4th, 3:41 p.m., to clarify the arrangement of the rooms on the second floor.


