On the Market: Double-Unit Condo on Rittenhouse Square
A husband-and-wife architect couple made this two-unit residence over for its owners in 2016. Now their AIA award-winning home can be yours.
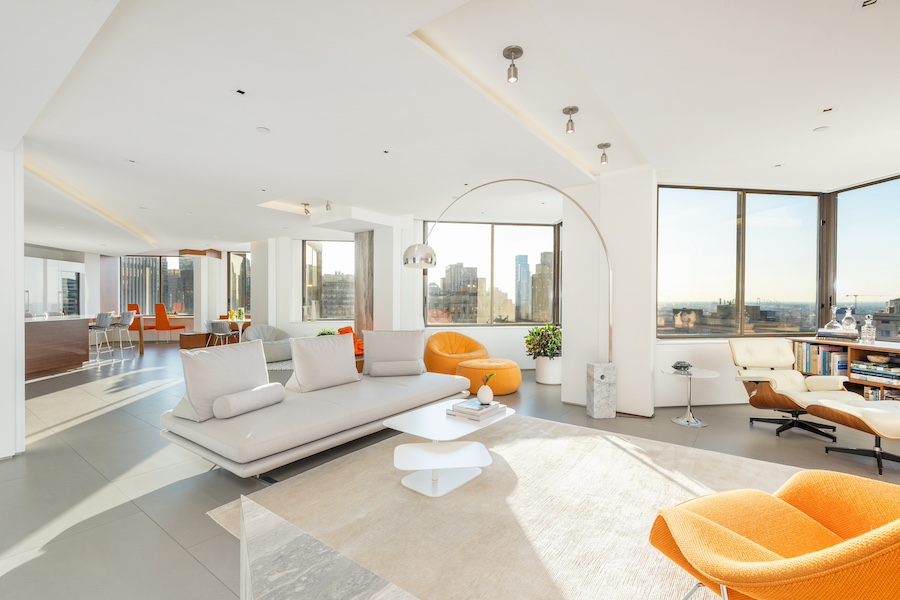
dMAS Architects created this spacious, stylish condo in The RIttehnouse Hotel out of two conjoined units over two years, from 2014 to 2016. The owners who commissioned this work of art are now moving on. Aren’t you lucky? / Photography by WeFilmPhilly via BHHS Fox & Roach Realtors and *Bright MLS
Why use an architect to redesign your residence?
AIA Philadelphia will be glad to answer that question and pair you with an architect who could make your current home stand out. But if you’re in the market for a new one, why not save yourself the time and expense of finding an architect who can turn your new digs into your dream home?
Instead, you should consider buying a dream home where the architects have already done the work for you. Like this Rittenhouse Square double-unit condo for sale.
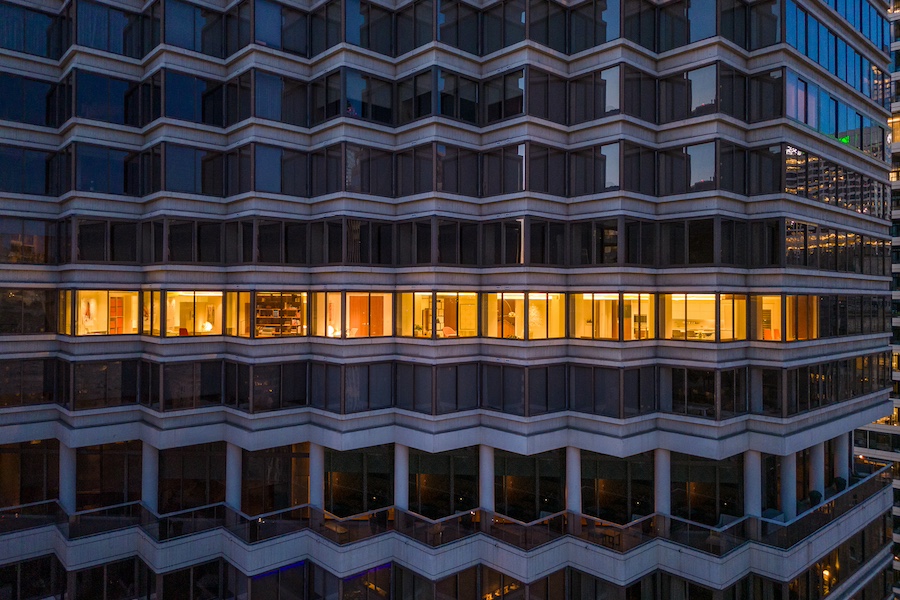
The condo, lit up at night
Located in a primo spot — facing the square itself, on the 21st floor of The Rittenhouse Hotel — this condo is the product of a husband-and-wife architect duo who turned two adjacent units into one singular sensation in 2016.
The agent marketing this condo, Arielle Roemer of BHHS Fox & Roach Realtors, has even named it in honor of the male half of the duo. She’s calling it “The Alfred Residence” in honor of Alfred Dragani, co-principal of dMAS Architects with his wife, Concetta Martone.
At this point, I could just let you see what dMAS had to say about this project and call it a day. But then I wouldn’t be earning my keep here at Philly Mag. So here’s my take on this place.
This super-spacious condo is a strikingly original modern residence that takes its cues from the mid-century playbook but turns them into something bolder.
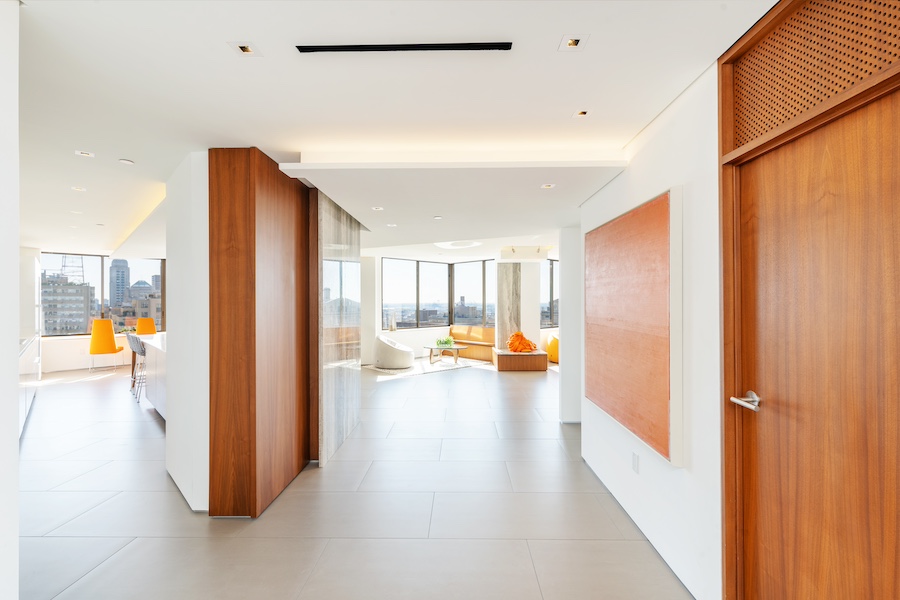
Foyer
How bold should be apparent the moment you enter its foyer, where a solid slab of travertine marble floating in front of a walnut backdrop serves to announce the combination of coolness and warmth you will find in every room of this place.
As with so many other great projects, “God is in the details,” and Ludwig Mies van der Rohe would be smiling at one detail found throughout this condo.
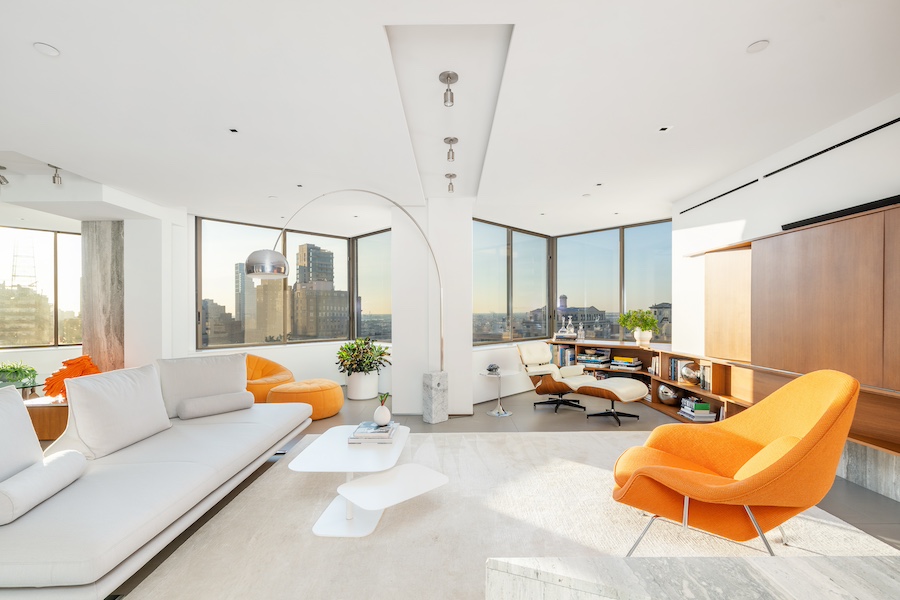
Living room
Take a look at the bottoms of the walls and support pillars in the rooms, such as the living room, above. Note how they lack baseboards. Instead, small gaps between the wall and floor, known as reglets, make the walls appear to float in space.
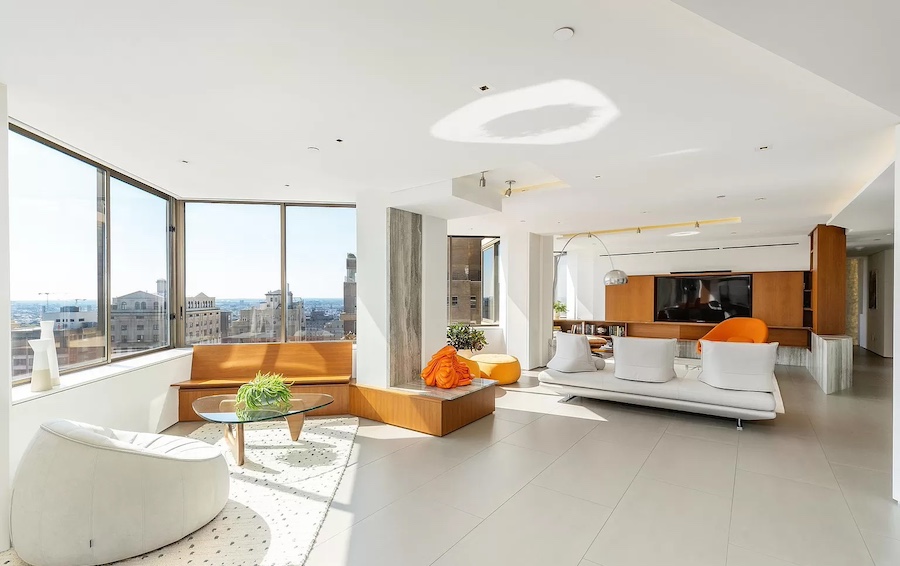
Living room and seating nook
Dropped ceilings over the living room and kitchen add to the floating-in-space effect. And the 36 ziggurat windows flood every room in this unit with natural light, especially in the morning hours. However, Roemer says, “What’s really spectacular is the view here at dusk.”
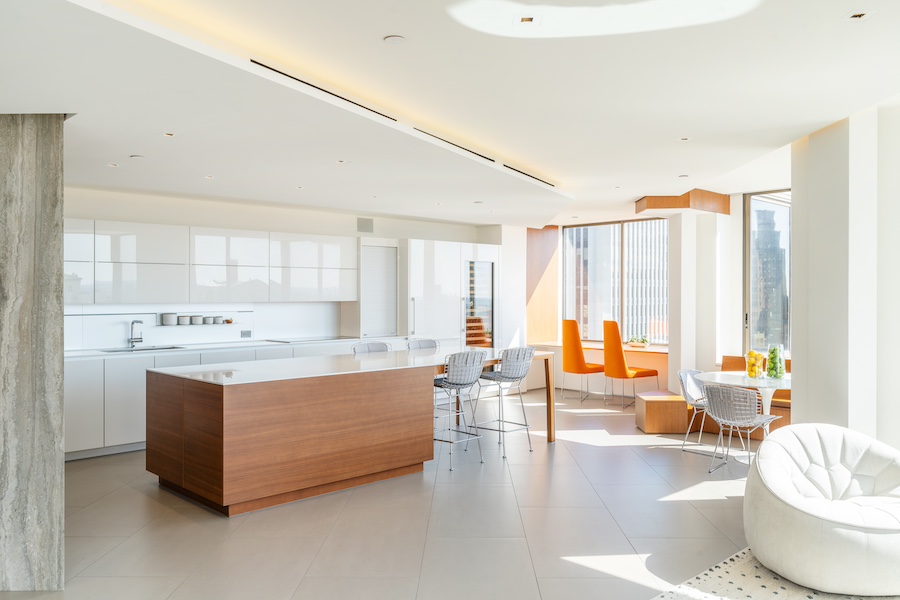
Kitchen and dining areas
That kitchen, by the way, is a lavishly equipped Poggenpohl eat-in one. It features floating white lacquer cabinets, a pull-out pantry, a small-appliance cabinet with outlets and a roll-down cover, and Bosch, Sub-Zero and Wolf appliances that include an induction cooktop, a wall oven and microwave, two dishwashers and a 175-bottle wine fridge.
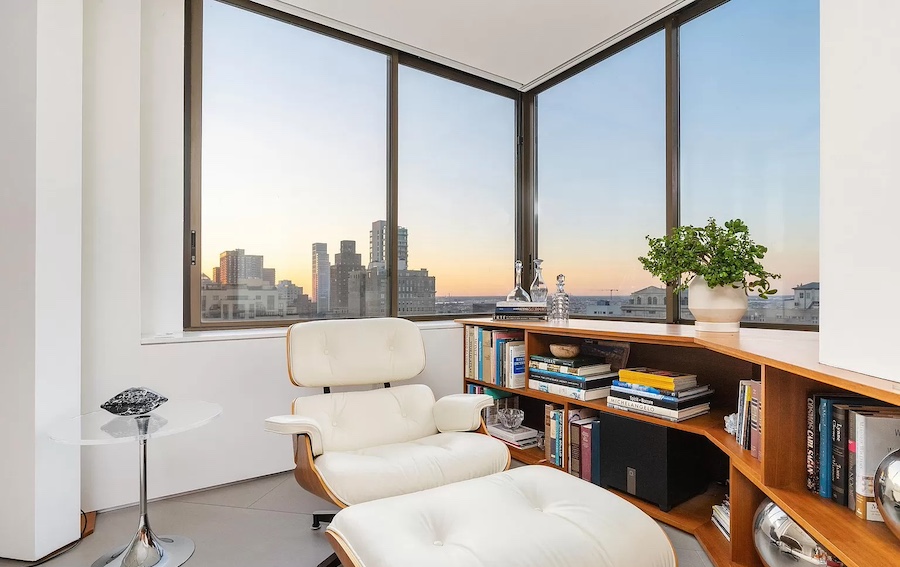
Library alcove in living room
Dragani and Martone also put that ziggurat window wall to good use by creating a series of nooks and alcoves for sitting, dining, lounging or just contemplating the view.
Together, the main living area’s various spaces make entertaining easy. The walnut cabinetry and shelves also make the space inviting in the finest midcentury fashion while also serving useful functions like covering the big-screen TV when it’s not in use.
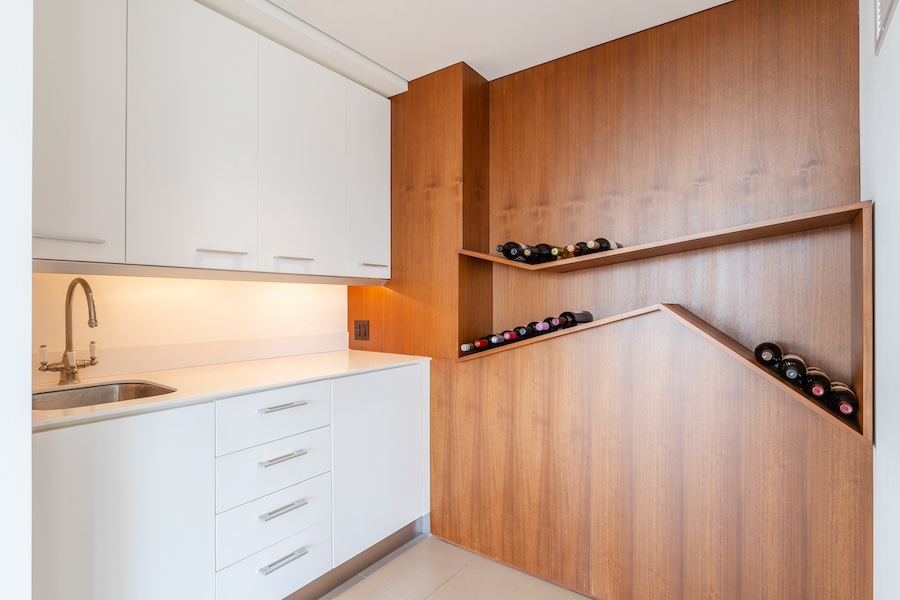
Bar and wine rack
Some of those shelves are works of art in themselves, like the wine storage rack beside the bar. Other design elements that add drama to this space include a backlit quartzite wall at the end of the corridor leading to this unit’s two bedrooms.
The primary bedroom suite is almost an apartment in itself. Because the couple who hired dMAS to make these two units one both work, the suit’s design enables them both to work from home and dress for going out without bumping into each other.
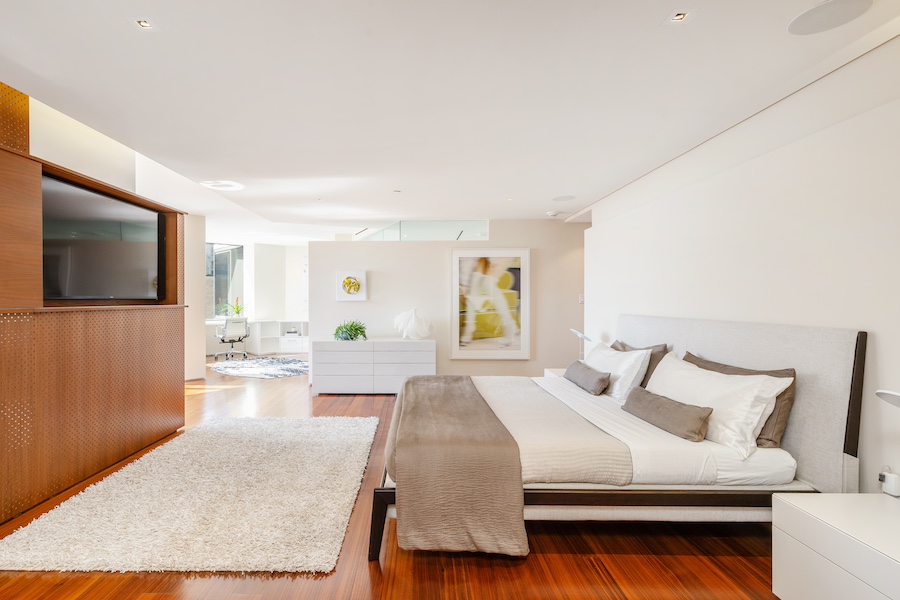
Primary bedroom
The primary bedroom is designed for relaxation, with a big-screen TV facing the bed. Like the one in the living room, this one can also be hidden behind a walnut panel. The perforated walnut panel to the left of the TV is an architectural shroud that lets light into the bedroom from the windows while also providing privacy for one of the two offices.
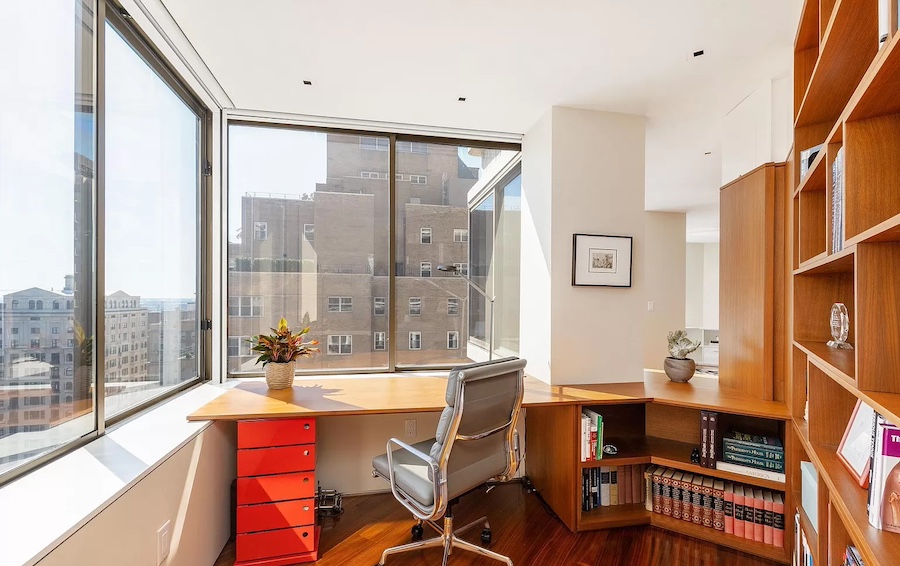
Home office
One of the offices is warm while the other is cool, but both are sunny. The layout of the suite makes it clear that the warm office was designed to be his while the cool one was hers. Hers also has a sitting nook adjacent to it.
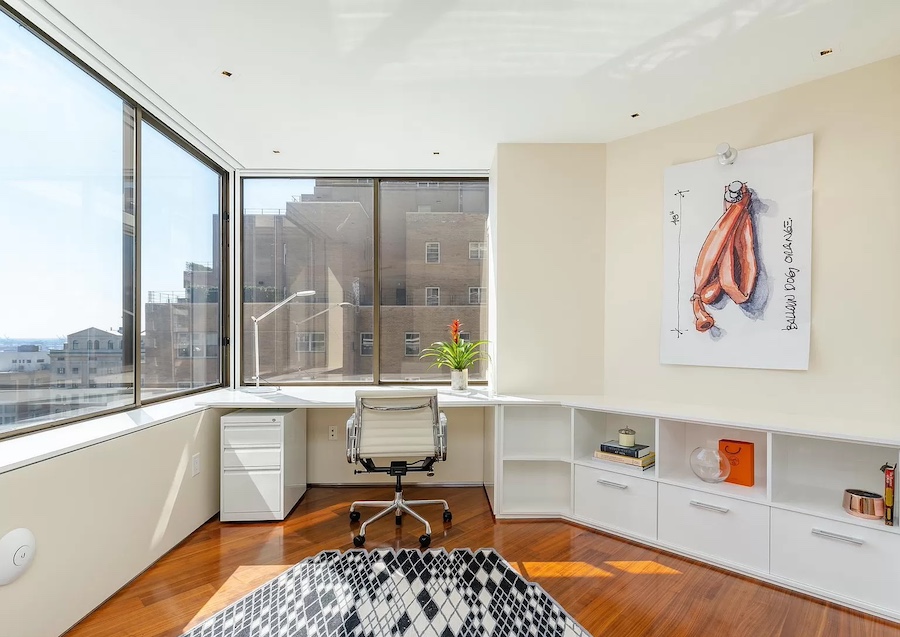
Home office
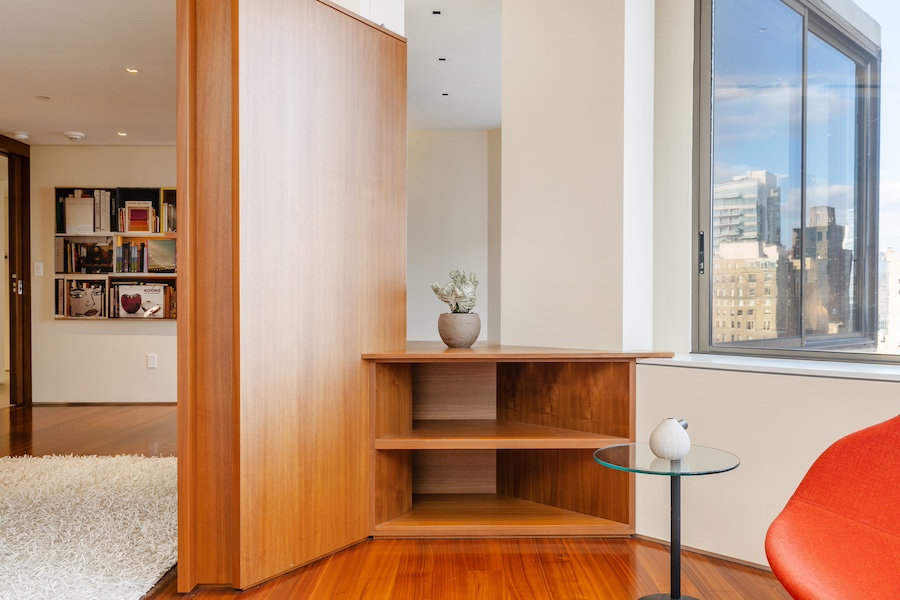
Sitting nook
Her office is directly connected to one of the suite’s two bathrooms.
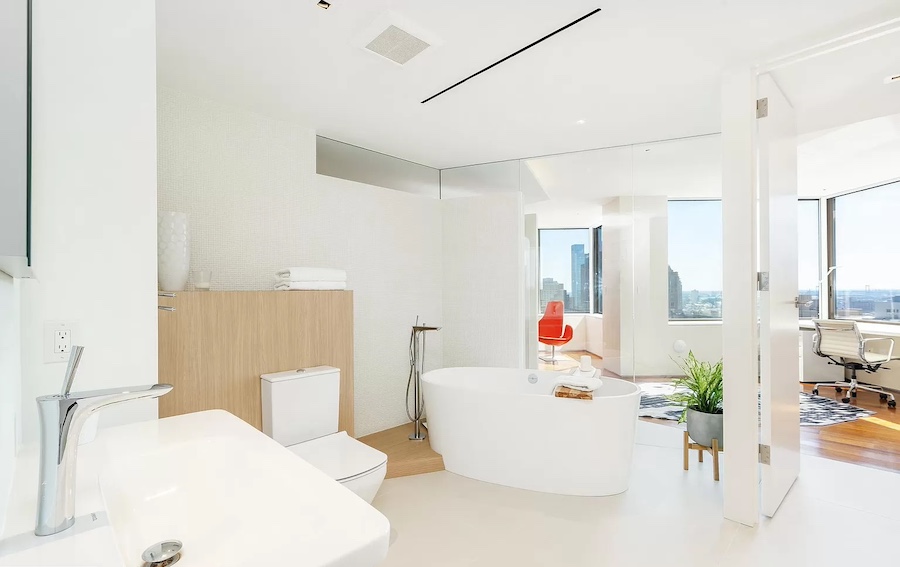
Primary bathroom
That one contains a soaking tub and a dressing table. Her walk-in closet lies beyond it.
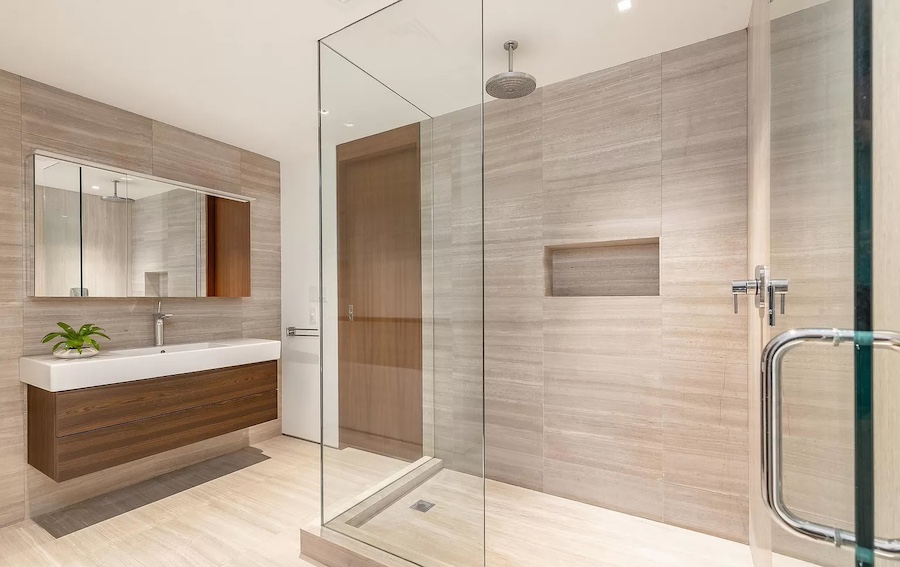
Primary bathroom
You can reach both closets from the opening on the opposite side of the bedroom from the entrance. His closet, to the right, leads to this warmer bathroom with a shower stall lined with Calacatta gold marble.
Because this unit is on the square-facing side of the building, every one of those ziggurat windows has a great view of Rittenhouse Square.
And because this Rittenhouse Square double-unit condo for sale is located in the Rittenhouse Hotel, you will also enjoy the use of its five-star amenities and services. These include a fitness center, an indoor pool, and a 24-hour concierge. You will also enjoy discounts on food and drink in the hotel’s award-winning restaurants — Lacroix, Scarpetta and the Library Bar — as well as on the Paul Labrecque Salon, spa and catering services. And you can also take advantage of housekeeping, laundry and room service.
And if you have dogs, the hotel staff will walk them for you (up to 50 pounds).
Think of this Rittenhouse Square double-unit condo for sale, then, as a luxury resort right in the heart of the city. Its style and thoughtful design earned it a 2019 Award of Merit from AIA Philadelphia. And given its spaciousness and luxury, it actually rates as an excellent buy. “If this was furnished today, it would be quadruple the cost,” says Roemer. And while the asking price does not include the furniture, you can buy it all if you want for far less than four times the asking price.
THE FINE PRINT
BEDS: 2
BATHS: 3 full, 1 half
SQUARE FEET: 3,489
SALE PRICE: $3,950,000
OTHER STUFF: This condo can be reconfigured as a three-bedroom unit if you need one. A $4,282 per month condo fee covers maintenance of the building, common spaces and shared amenities. The condo floors have their own entrance separate from but connected to the hotel lobby.
210 W. Rittenhouse Square #2106-07, Philadelphia, PA 19103 [Arielle Roemer | BHHS Fox & Roach Realtors]


