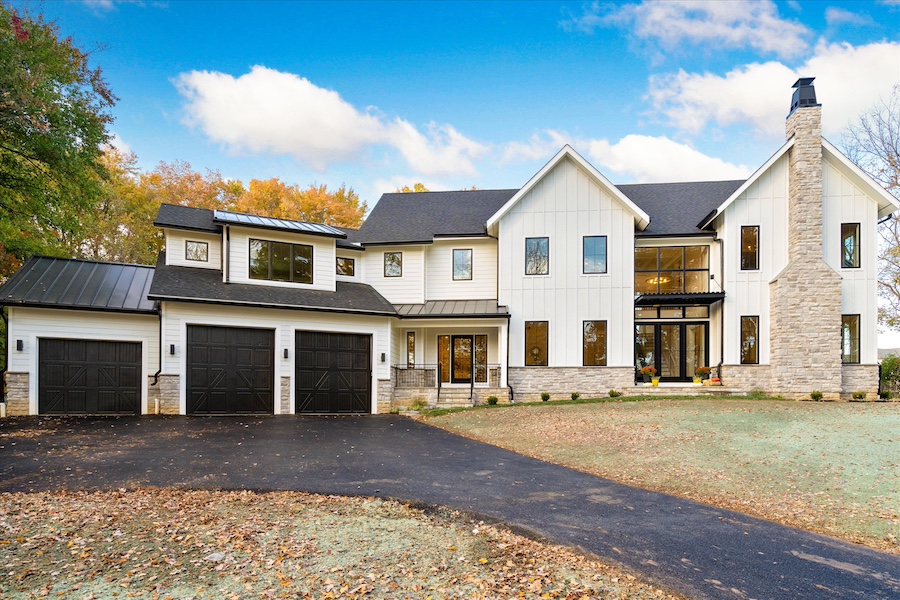On the Market: New Construction Modern Traditional in Malvern
From a builder who builds ’em like they used to comes a house that’s nothing like what you’re used to.

Mass customized or class customized? We don’t have to spell out which version of the custom house this specimen at 1405 Le Boutillier Rd., Malvern, PA 19355 is, do we? / Photography by Alcove Media via 191 & Co.
At one end of today’s home-building spectrum are the mass customizers. Firms like Toll Brothers, NVHomes and K. Hovnanian have taken a page from the book Levitt & Sons wrote and revised it to cater to the tastes of upwardly mobile buyers who want a touch of luxury in their houses.
At the other end are the true custom builders. These range from firms like Giappo Design+Build who combine originality with the Ikea approach to produce high-style houses at relatively low prices to firms like the one that built this Malvern new construction modern traditional house for sale.
That would be 191 & Co., builder of high-end residences scattered across the Main Line and adjacent communities. And like most good custom builders, 191 partners Nick Ferroni and Scott Gurten sweat the details. The photos below should make that clear.
This house, designed by Marshall Sabatini Architecture +, combines clean modern lines with elements of traditional style. For instance, you will find crown moldings in both the living room and the home office, which bracket the foyer.
And the dining room also has crown moldings and a coffered ceiling. Its wainscoting also continues into the adjacent foyer.
The commodious everyday living suite across the foyer from the dining room, however, has clean lines and none of that traditional ornamentation.
The focal point of the L-shaped space is a great room with a dramatic black beamed vaulted ceiling and a shiplap fireplace that complements the ceiling. Sliding doors on both sides lead to a wraparound patio and a large backyard.
This house must have just been finished when these photographs were taken, for the sod had not been laid in the backyard yet.
Sliding doors also lead from the everyday living suite’s breakfast room to the patio and backyard.
The breakfast room is one with a lavishly outfitted kitchen that boasts Viking appliances, granite and quartz countertops, a pot filler over the range and a 10-foot-long island with bar seating for four. It also has a large walk-in pantry and extra cabinet space over the contemporary Shaker main cabinets. A handy ladder lets you reach those top cabinets.
You will also find two powder rooms and a mudroom that leads to the attached three-car garage on this floor. The garage bays have ceilings high enough that you could install lifts in them and have indoor parking for six cars.
The second floor contains five bedrooms, three of which have en-suite baths. (The other two share a Jack and Jill bath.) The primary bedroom boasts a coffered tray ceiling and has a sitting room attached.
Its marble-clad bathroom features a large window behind its soaking tub and a huge shower with a rain head, a standard head and a handheld hose.
The basement features plenty of room for recreation, entertainment and storage. The finished portion contains 1,644 square feet of space — more than you will find in many houses. You can make this a media room, a game room, a studio, or all of the above and then some. There’s also unfinished space in the basement that you can use for storage or finish as you desire. The basement also has a powder room for your guests.
This Malvern new construction modern traditional house for sale also comes with privacy. It sits at the end of a long driveway on a 2.7-acre lot.
And if you’re the sort of person who wants a private oasis with all the features of modern construction and a dash of traditional style, then this is the house you want. It’s a true custom house that’s built to last.
THE FINE PRINT
BEDS: 5
BATHS: 4 full, 3 half
SQUARE FEET: 6,810 (above ground)
SALE PRICE: $2,600,000
1405 Le Boutillier Rd., Malvern, PA 19355 [Lauren Leithead | Compass]
Updated December 7th, 12:05 a.m., to correctly identify the partners in 191 & Co. Updated December 8th, 8:26 a.m., to add information about the architect.


