Just Listed: Victorian Double Rowhouse in Queen Village
A couple with a love of the Gilded Age channeled it on the inside of this unusual Gothic rowhouse.
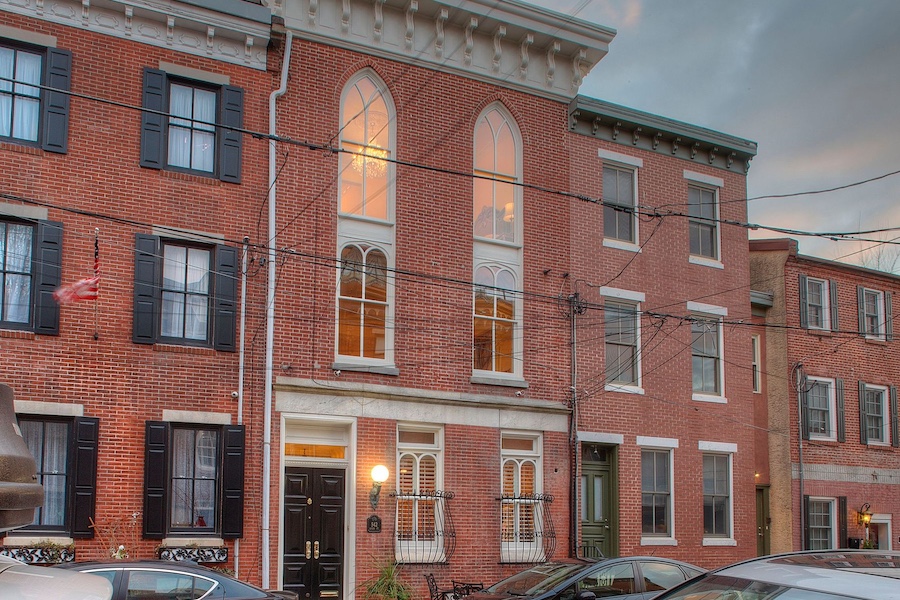
Note how this rowhouse at 542 Queen St., Philadelphia, PA 19147 stands out from its neighbors. Its extra height gives it high-ceilinged rooms on all three of its floors, and its upper windows give it a Gothic air. But wait until you see the inside. / Photography by Keith Conrey via Kurfiss Sotheby’s International Realty
I have in the past pointed out how the placeholder construction date of 1920 that appears in many city property records is often highly misleading.
That’s doubly the case for this Queen Village Victorian double rowhouse for sale. It should be clear from the Gothic peaked windows and large cornice on its front that it predates 1920 by quite a lot.
But once you step inside, you will also find interiors that predate 1920 by quite a bit. However, they’re also highly misleading, for they’re not original to this Gilded Age gem.
According to listing agent Franz Rabauer of Kurfiss Sotheby’s International Realty, this house may have been a synagogue in the past. This makes sense because what’s now Queen Village was once the center of the city’s Jewish community, which also extended north into Society Hill.
What you see here is the product of a couple who spent a year renovating it and the Christian Street rowhouse attached to its rear after buying it from the estate of the physician who owned it for nearly 17 years.
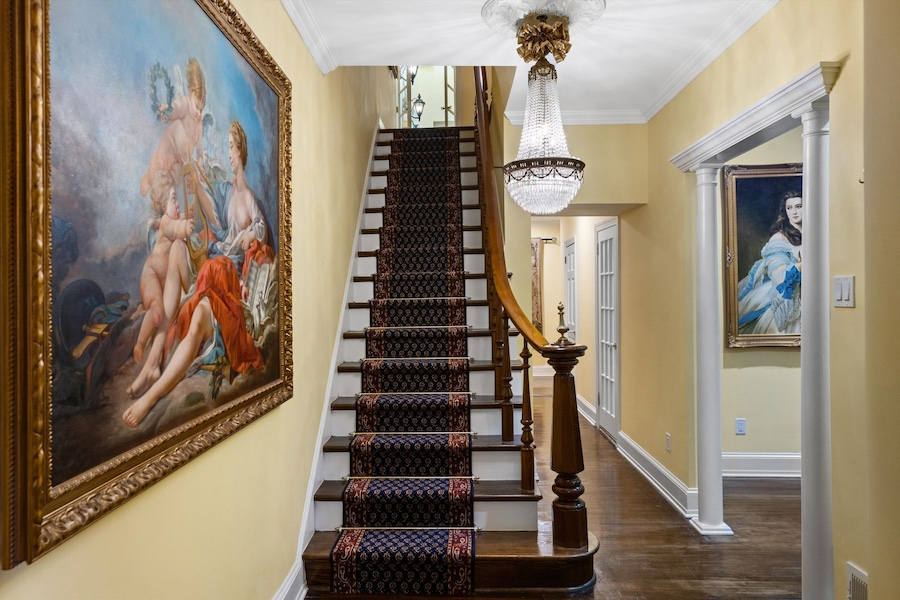
Entrance hall
Clearly, as this photo of the first-floor hallway should indicate, this couple loved the opulence of the Gilded Age. And they went for baroque in redesigning and outfitting this house.

Reception room
Just before you see the space above after walking through the front door, you pass this baronial reception room on your right. In addition to the rich wood wainscoting and gas-burning fireplace, it contains a wet bar hidden behind a door.
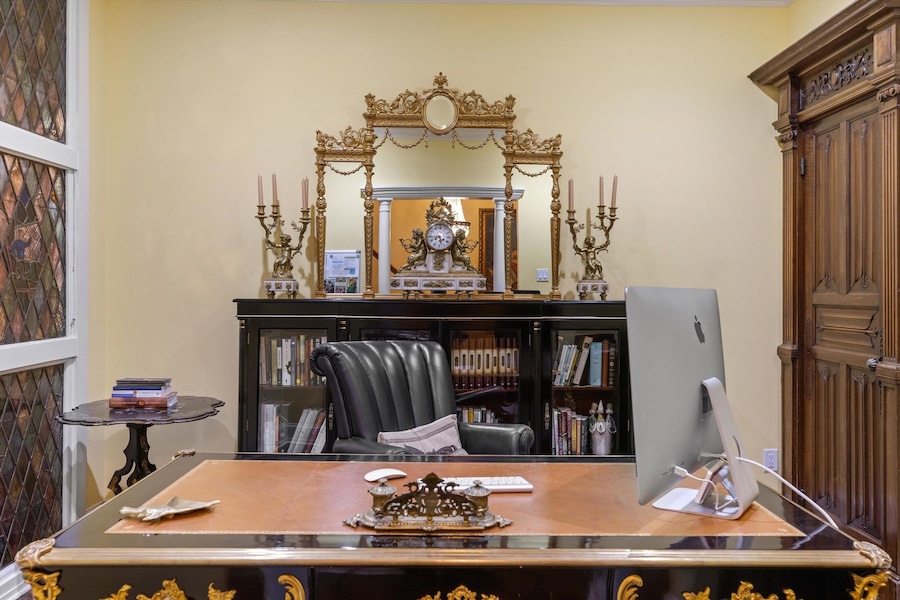
Study/home office
Just off the space above is this study/home office whose bookshelves have leaded glass doors.
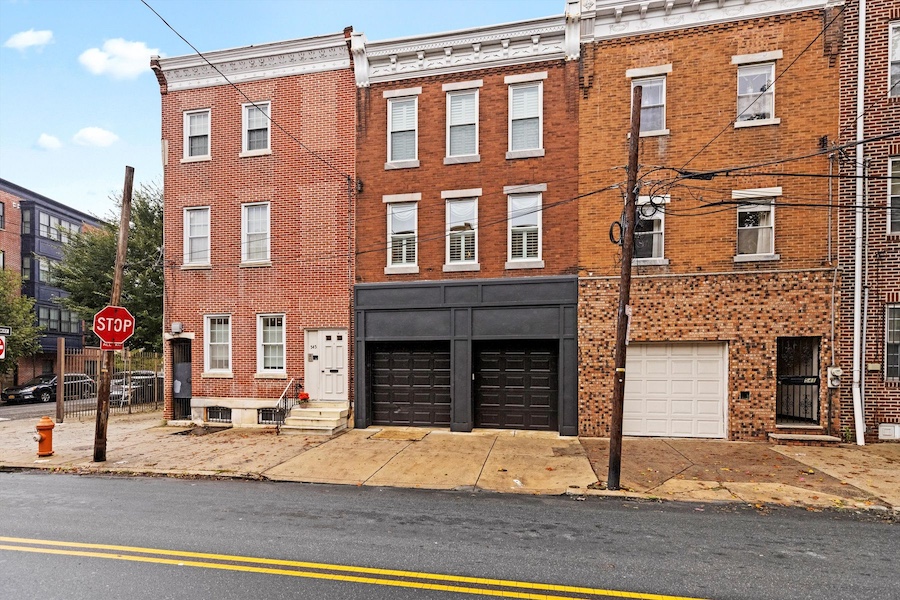
Exterior rear showing garage
Beyond the study you will find a full bath, a large coat closet, the laundry room, a guest bedroom and an elevator serving all floors from the basement to the roof. A two-car garage sits at the end of the first-floor hallway.
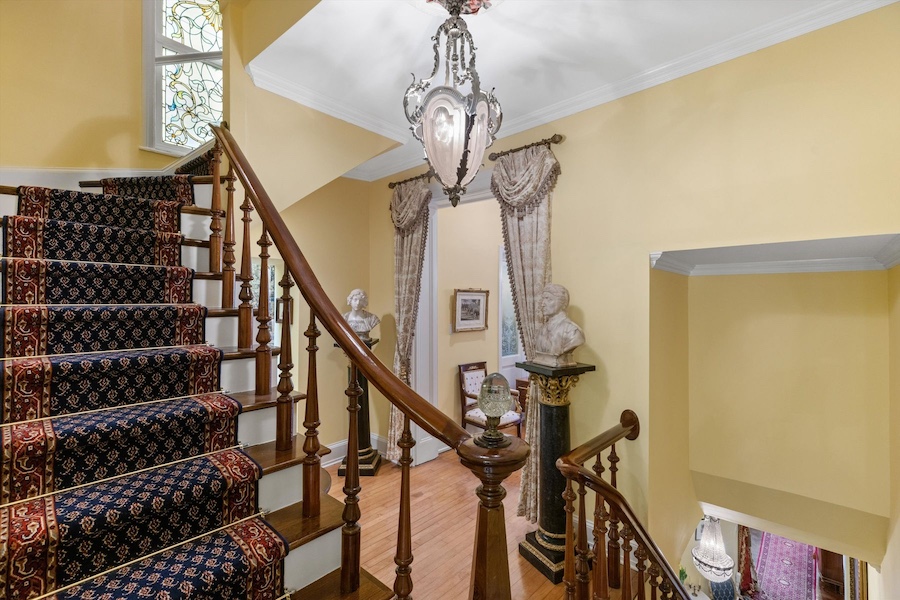
Second-floor stair hall
The stairs to the upper floors feature ornate banisters topped by antique finials and custom stair runners imported from Belgium held down by brass fittings. You should have noted by now the equally ornate light fixtures.
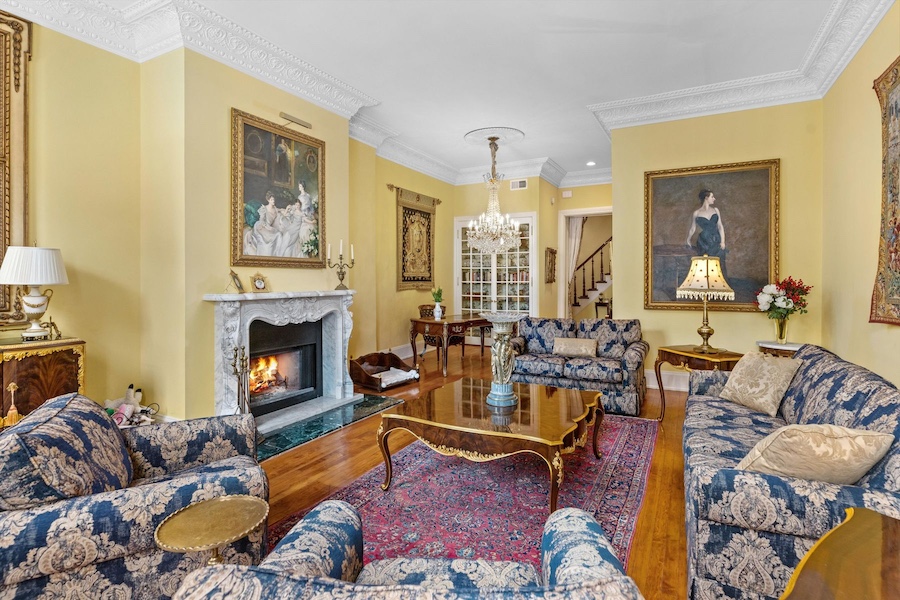
Living room
The living room takes up the front of the second floor. Take note of the hand-carved Carrara marble mantel on its wood-burning fireplace, built-in curio cabinet, crown molding and classic chandelier. A powder room is tucked into its far corner.
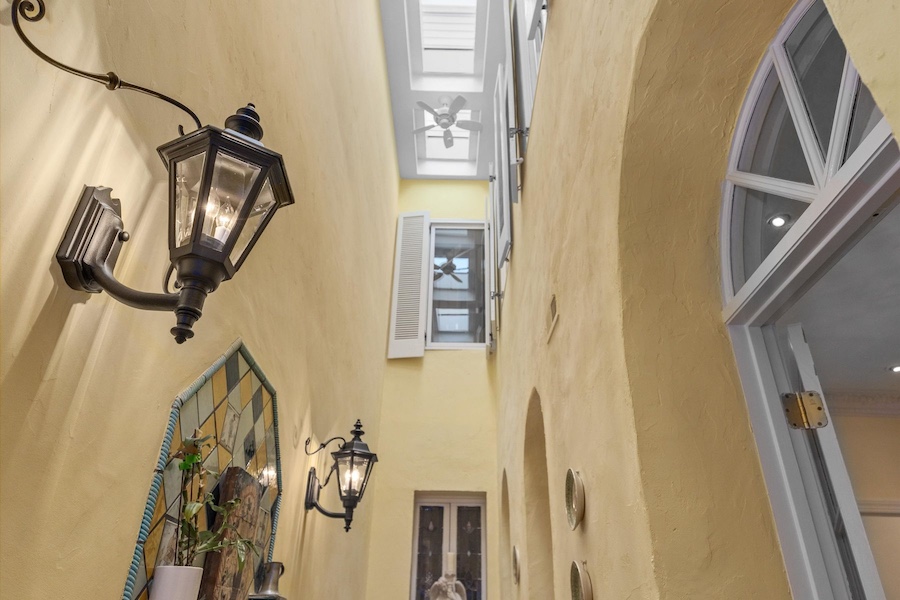
Atrium
A two-story-high atrium leading to the back of the second floor gives the house a touch of European flair.
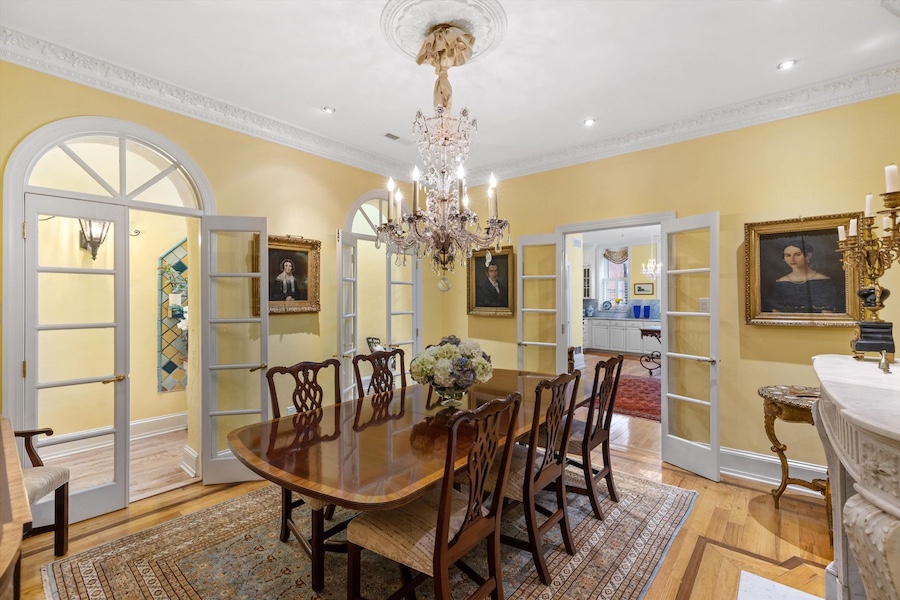
Dining room
The first room it leads to is the dining room. It has an even more ornate leaded crystal chandelier and a wood-burning marble fireplace.
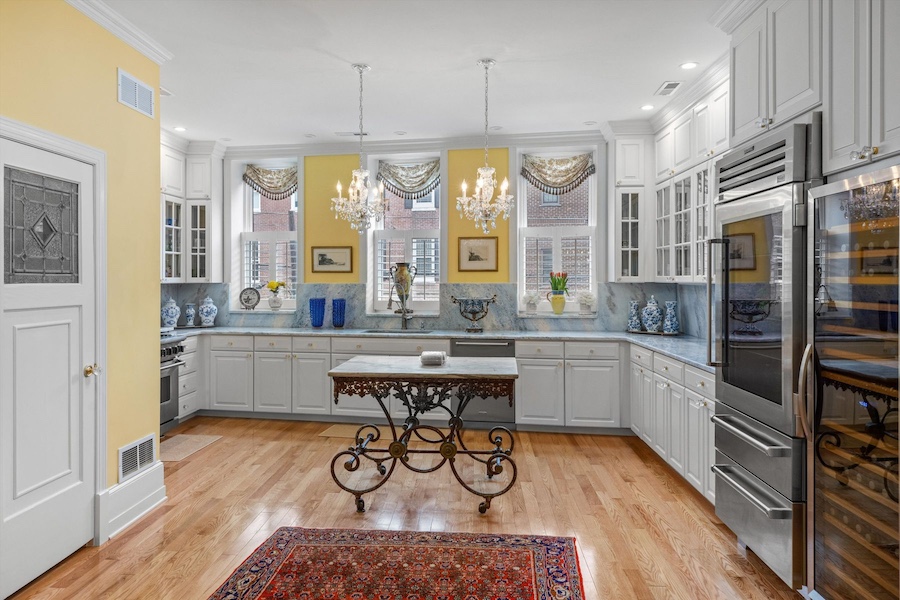
Kitchen
French doors connect it to a period-appropriate yet modern kitchen. The kitchen boasts professional-grade Viking and Sub-Zero appliances, including a large wine chiller. It also has a walk-in pantry with a leaded-glass door. Its three windows face Christian Street.
The staircase passes a stained-glass window on its way to the third floor. You will find the house’s other three bedrooms here.
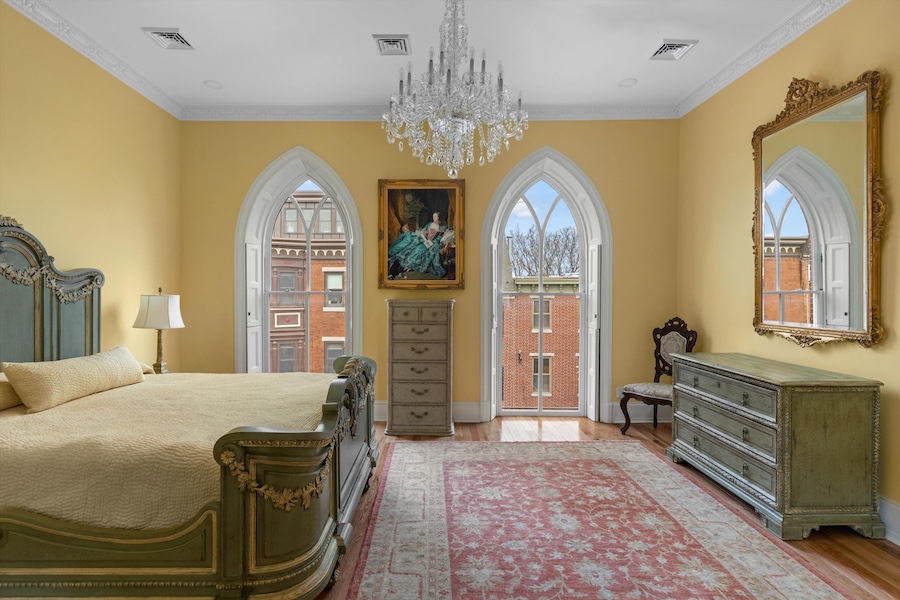
Primary bedroom
Light from the upper halves of the Gothic windows on the Queen Street facade pours into the primary bedroom.
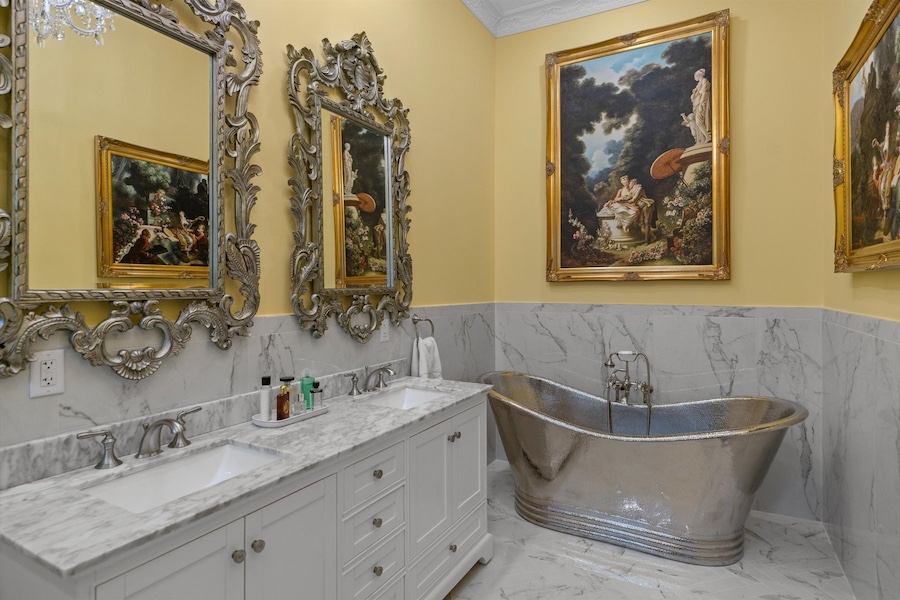
Primary bathroom

Primary bathroom
The hallway leading into it passes a large walk-in closet on the right and this sumptuous primary bathroom on the right. It has a crystal chandelier, a hand-crafted copper soaking tub, a heated Toto toilet, a marble walk-in shower, marble wainscoting and dual marble-topped vanities.
Two more bedrooms and a hall bath take up the rear of the third floor.
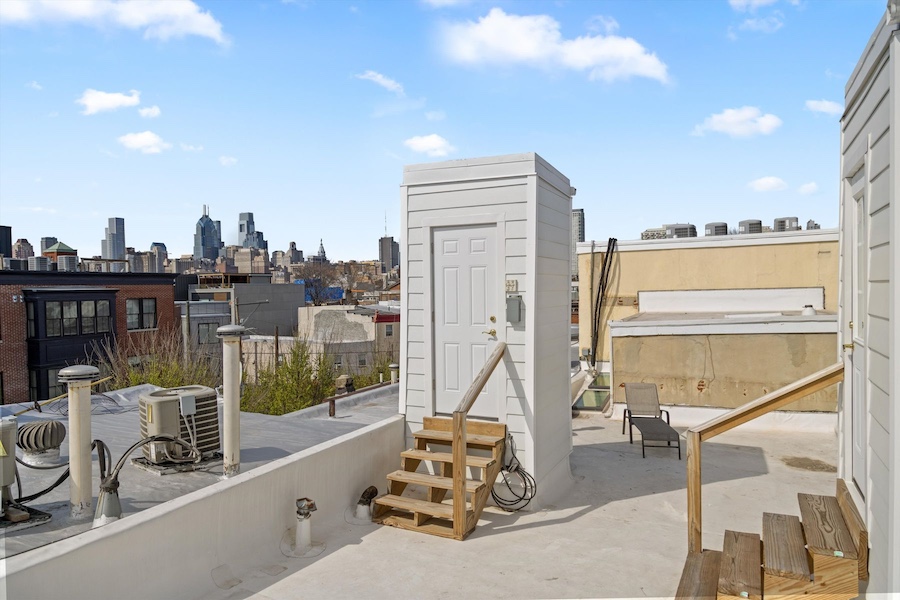
Roof
And a metal spiral staircase next to the back bedroom leads to the roof, which is all ready for you to outfit it with a deck.
As you can see, this Queen Village Victorian double rowhouse for sale contains splendor befitting a robber baron or European nobility. Unfortunately, if this is the sort of thing you like, you may have to push the sellers hard to let you buy all the furniture in it, for this house is being sold unfurnished. The renderings below show you what more conventionally designed contemporary interiors would look like in some of its principal rooms.
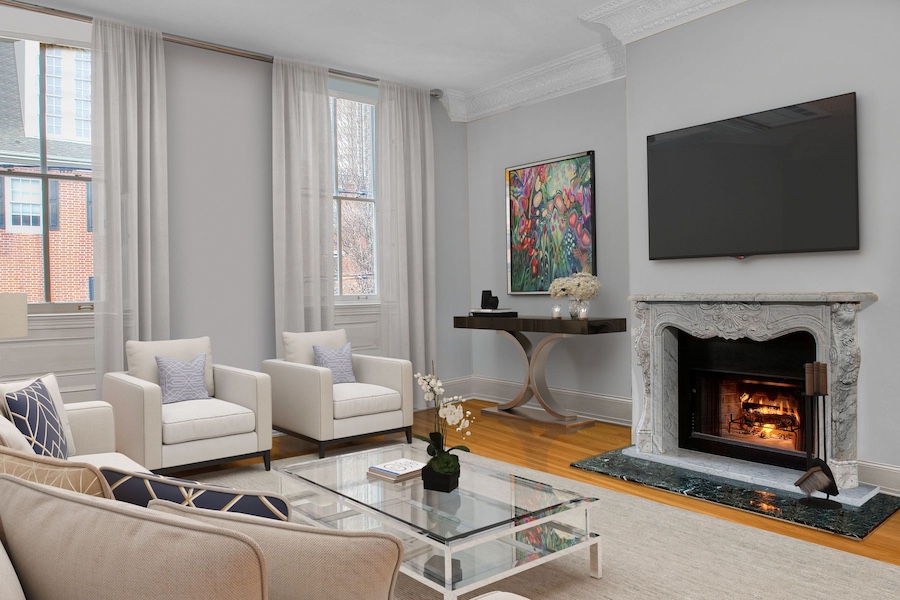
Living room rendering
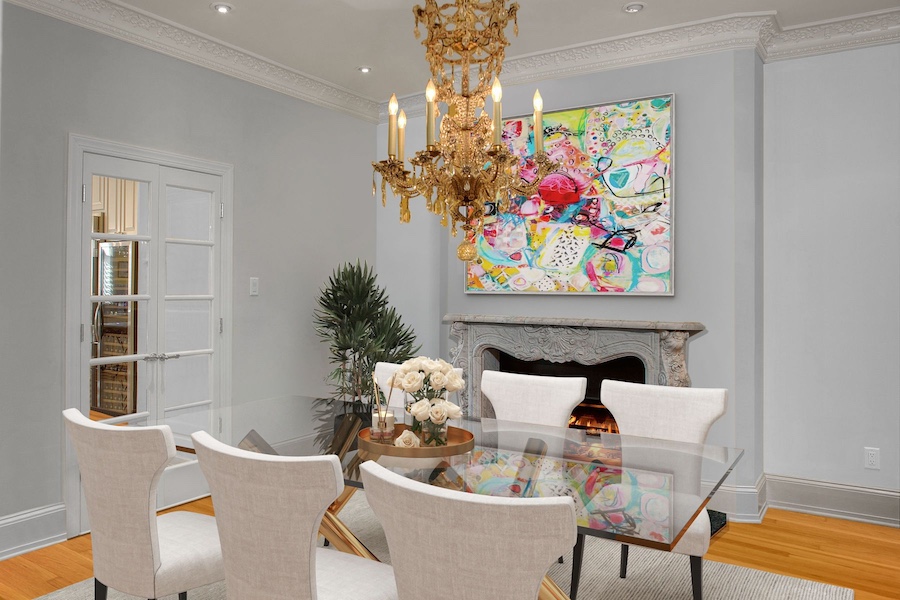
Dining room rendering
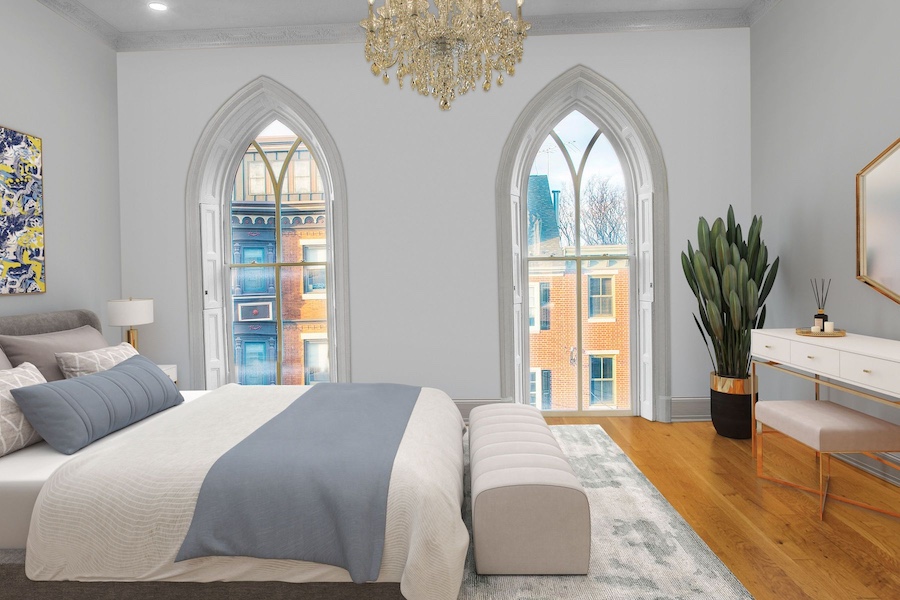
Primary bedroom rendering
But whether you want to channel the late 19th century or outfit it for the early 21st, you will have a super-spacious house with everything you need to both live and entertain on a grand scale here. And you will live in a location that’s convenient to so much: the Delaware riverfront, South Street and Head House Square, the Southeast Asian businesses lining Washington Avenue and the Italian Market on South 9th Street.
You only live once. Why not go for baroque yourself? It beats living in 1920.
THE FINE PRINT
BEDS: 4
BATHS: 3 full, 1 half
SQUARE FEET: 5,244
SALE PRICE: $1,999,000
OTHER STUFF: This house’s sale price was reduced by $151,000 on November 13th.
542 Queen St., Philadelphia, PA 19147 [Franz Rabauer | Kurfiss Sotheby’s International Realty]


