On the Market: Hilltop Contemporary in Solebury
Just southwest of New Hope, this architect-designed residence sits at the end of the road atop a hill. With protected land behind it, privacy is assured.
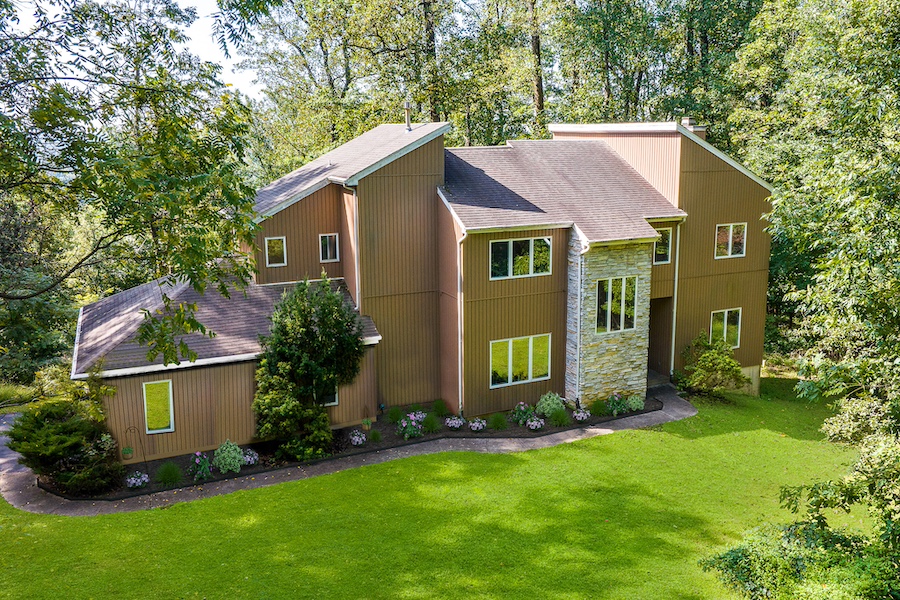
Privacy, tranquility, style and comfort all come together in one very attractive package, namely, this contemporary hilltop house at 40 Solebury Mountain Rd., New Hope, PA 18938 / Photos by Daniel Isayeff, DASI Photography, via Societe Select | Serhant
Just before you reach the cul-de-sac at the end (and top) of Solebury Mountain Road, you will see this contemporary house on the left.
Architect Gregory Ondick designed and built his Solebury hilltop contemporary house for sale in 1999. He put in some very nice touches that make it stand out from other contemporary houses.

Exterior rear
Of course, the house takes advantage of its hilltop lot to offer great views of the protected forest land that sits behind and downhill from it.
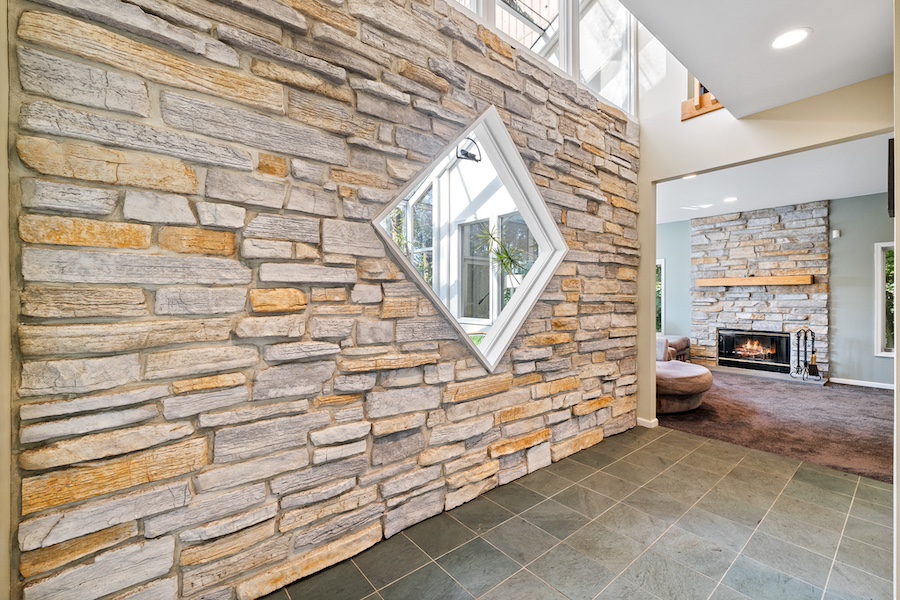
Foyer
The stone stairwell wall next to the front entrance is echoed in the form of another stone wall in the foyer.
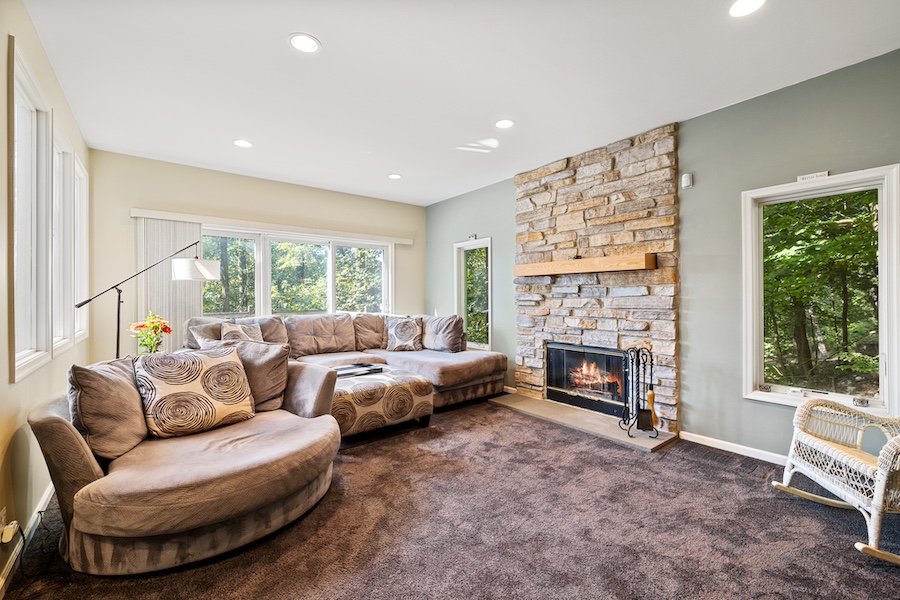
Living room
To the right of the foyer you will find a large living room. It boasts high ceilings and a full-height stone fireplace.
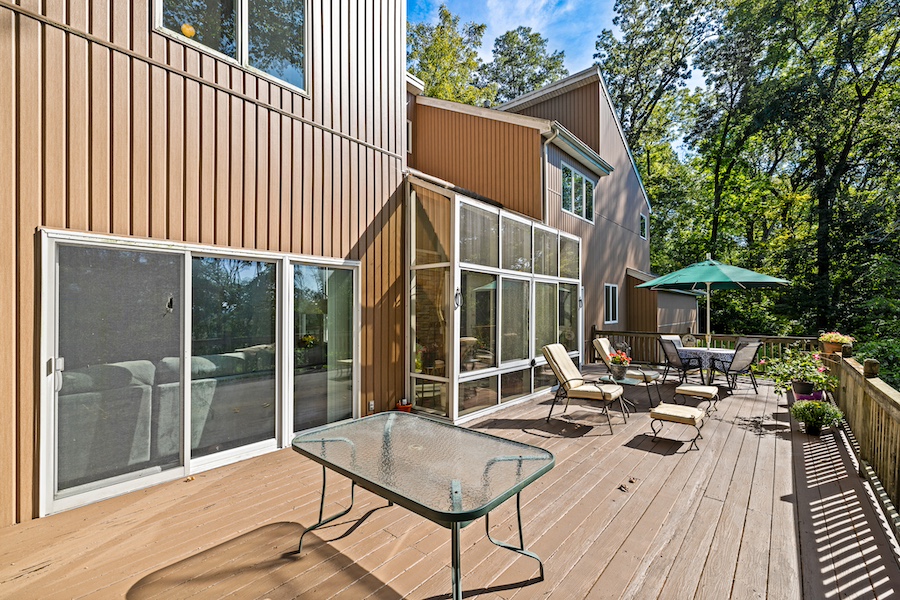
Rear deck, from living room
A large sliding glass door at the back of the room leads to a spacious rear deck overlooking the backyard and forest.
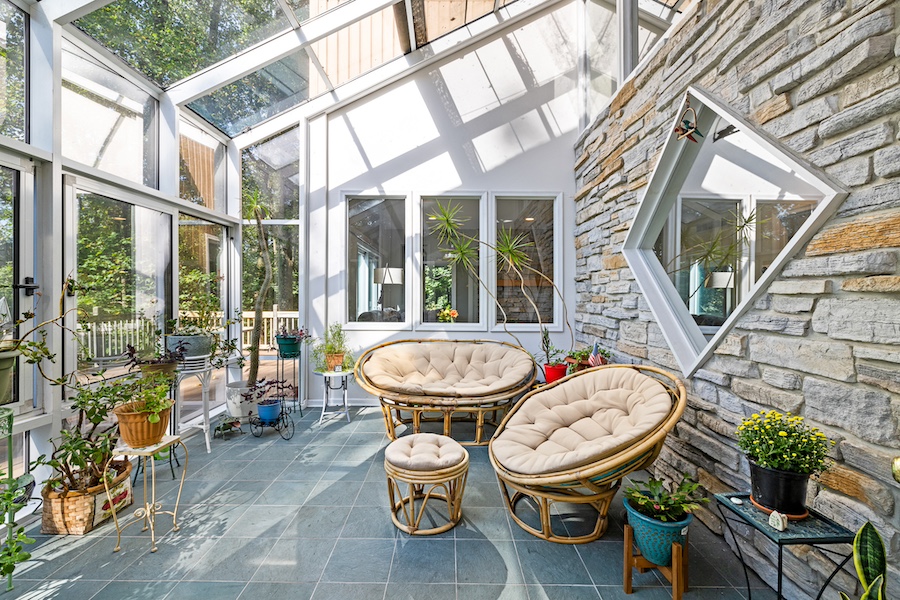
Solarium
Between the deck and the foyer, a solarium lets you enjoy the view no matter what the weather. It also provides passive heating in the winter thanks to its south-facing orientation.

Casual dining room
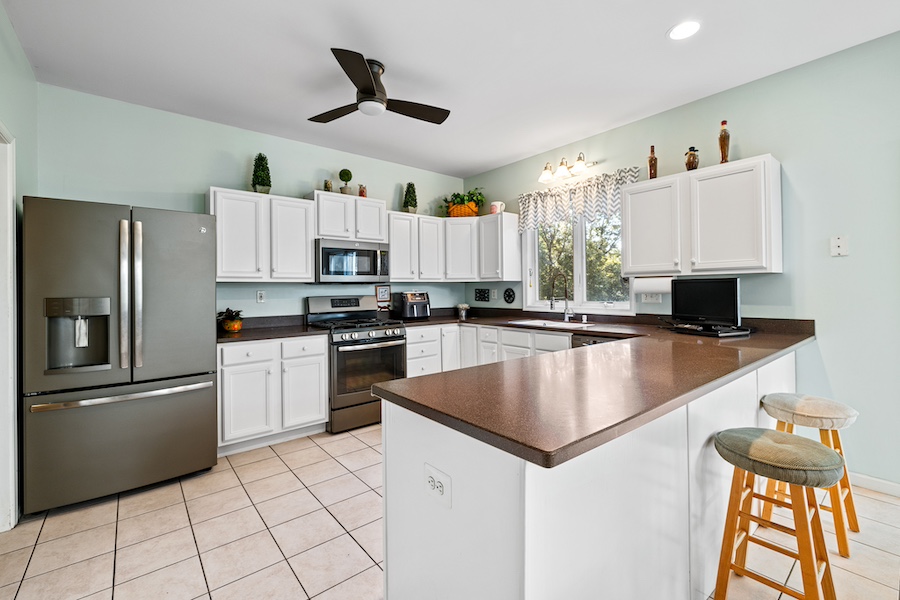
Kitchen
You enter the solarium from the casual dining room, which is one with a very nicely outfitted kitchen.
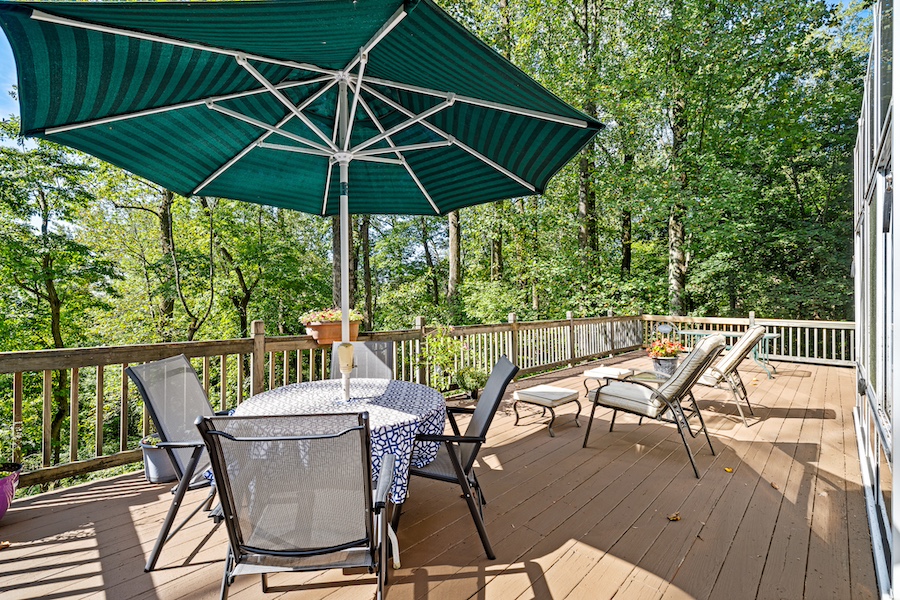
Rear deck, view from solarium
This combined space also has a door leading to the deck.
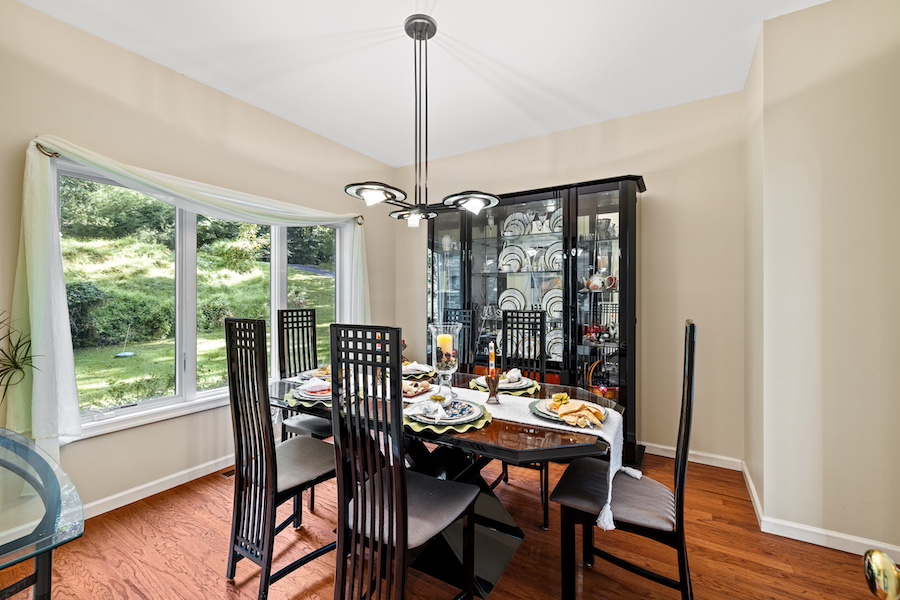
Formal dining room
And for more formal occasions, a bay-windowed formal dining room sits next to the kitchen and immediately to the left of the foyer. This room is completely separate from the eat-in kitchen, something unusual in a modern home.
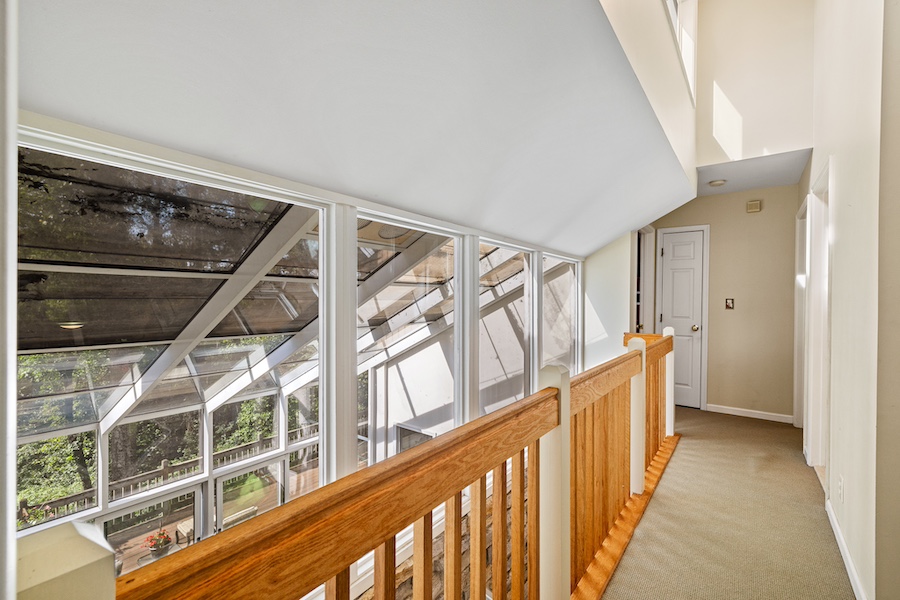
Second-floor hallway
That passive heat from the solarium and plenty of natural light also stream into the second-floor hallway via both large windows looking into the solarium and clerestory windows above those.
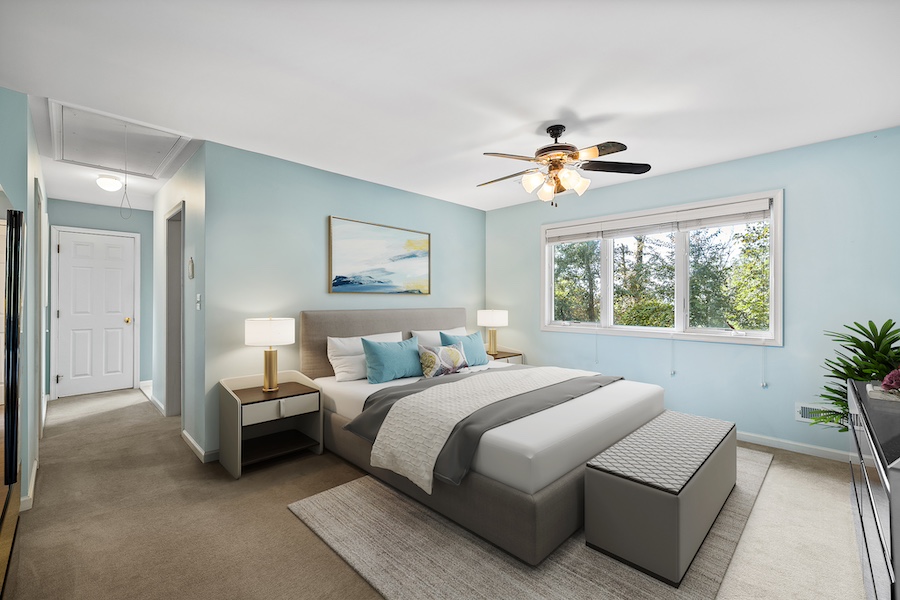
Primary bedroom
The second floor contains four bedrooms and two full bathrooms. The spacious primary bedroom contains an equally spacious custom-designed walk-in closet.

Primary bathroom
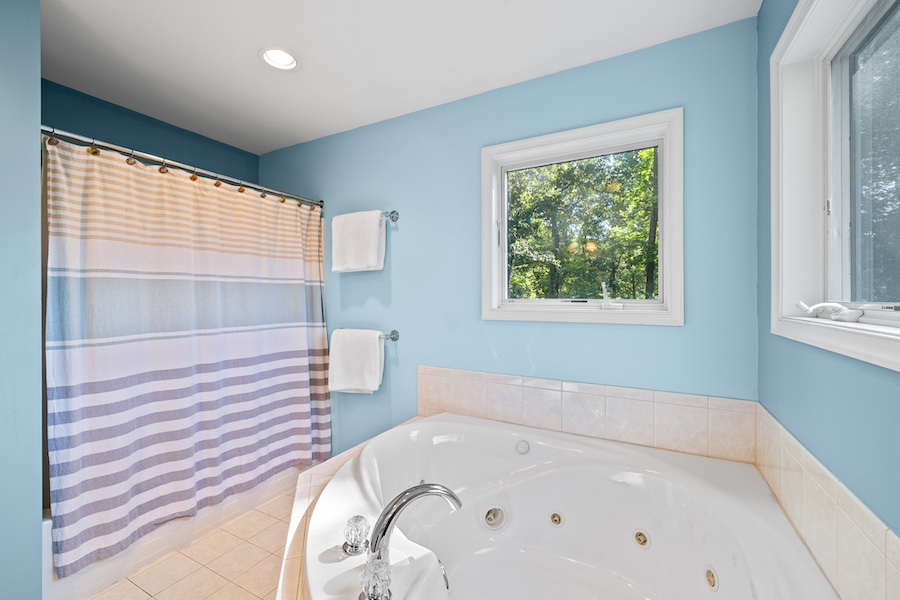
Primary bathroom
Its en-suite bathroom also offers a rare combination: It has both a jetted tub and a soaking tub with a shower.
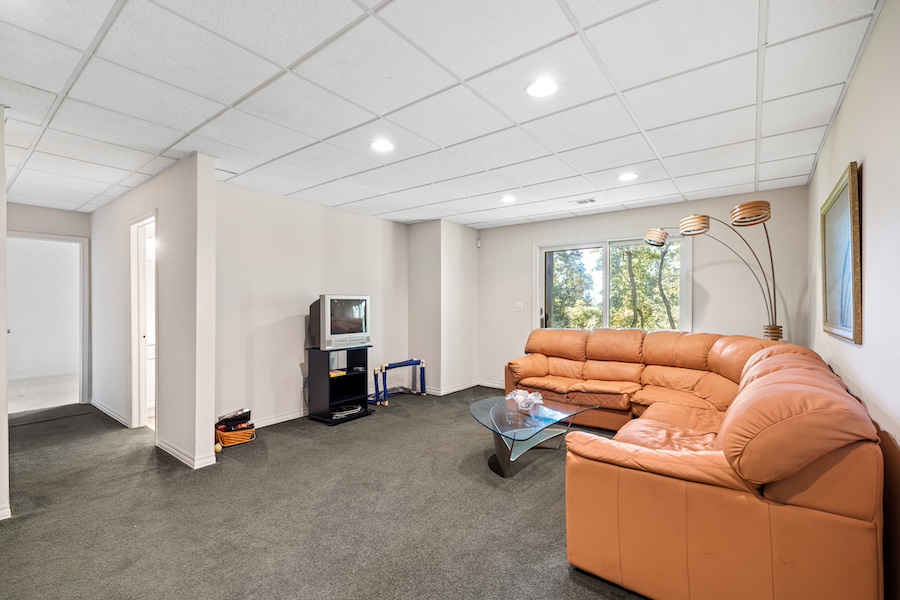
Basement media room
Down below, the walkout basement has a mudroom next to the two-car garage. It also has several flexible rooms that could function as a media room, as here, a gym, a playroom or even a fifth bedroom, as you will also find a full bath on this floor. Sliding doors lead from the room you see here to the backyard.
This Solebury hilltop contemporary house for sale sits atop a nearly 450-foot-high hill with protected forest land behind it. That means you will enjoy both privacy and tranquility if you buy it. You will also enjoy hearing the sounds of nature as you enjoy your morning coffee or evening libations on the rear deck. And when you want a less tranquil environment, lively New Hope and Peddler’s Village in Lahaska are both a short drive from here.
Talk about striking a perfect balance.
THE FINE PRINT
BEDS: 4
BATHS: 3 full, 1 half
SQUARE FEET: 3,905, including the 1,303-square-foot basement
SALE PRICE: $1,190,000
OTHER STUFF: In addition to the two-car garage, this house’s driveway can accommodate four more cars.
40 Solebury Mountain Road, New Hope, PA 18938 [Maureen Reynolds | Societe Select | Serhant]


