On the Market: Federal-Style Townhouse in Rittenhouse Square
This Delancey Place classic retains its mid-19th-century elegance while meeting the demands of 21st-century living. And it has bathrooms to die for.
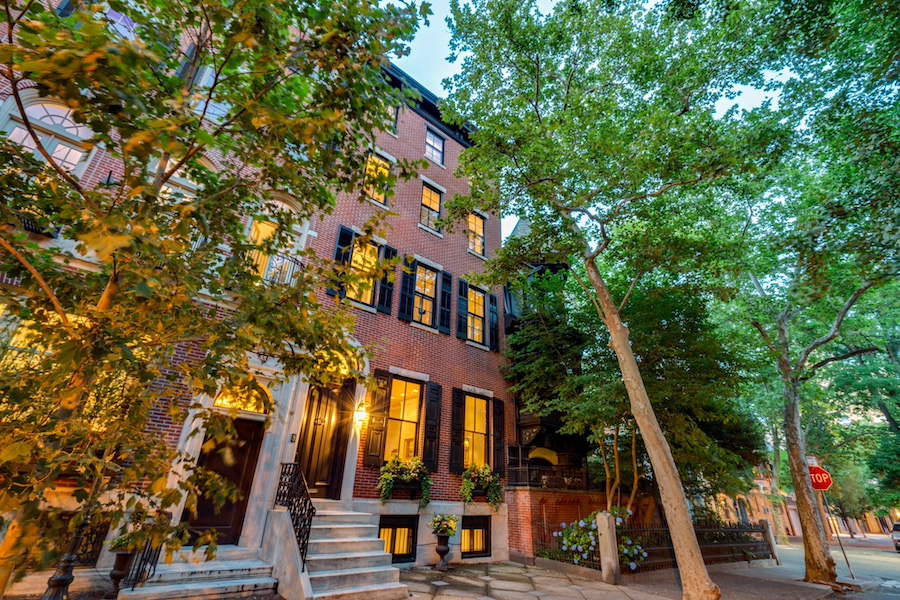
19th-century elegance and 21st-century creature comforts come together in this classic 1850s townhouse that’s made for entertaining. You’ll find it at 1805 Delancey Place, Philadelphia, PA 19103 / Photography by Powelton Digital Media via On the Square Real Estate, Compass
There are three groups of people in particular who should find this Rittenhouse Square Federal townhouse for sale especially appealing: entertainers, book lovers and admirers of tilework.
The book lovers will appreciate the many bookshelves built into this updated Delancey Place classic. The tile lovers will want to spend lots of time admiring its bathrooms. And the entertainers will appreciate all the social gathering spaces this house offers.
Like most of its neighbors, this townhouse dates to the era around the Civil War, although someone must have made a mistake when creating this property’s data sheet: It lists the construction date as 1752. More likely, it’s 1852. That aside, its recent makeover preserved all of its mid-19th-century elegance while outfitting it for 21st-century living.
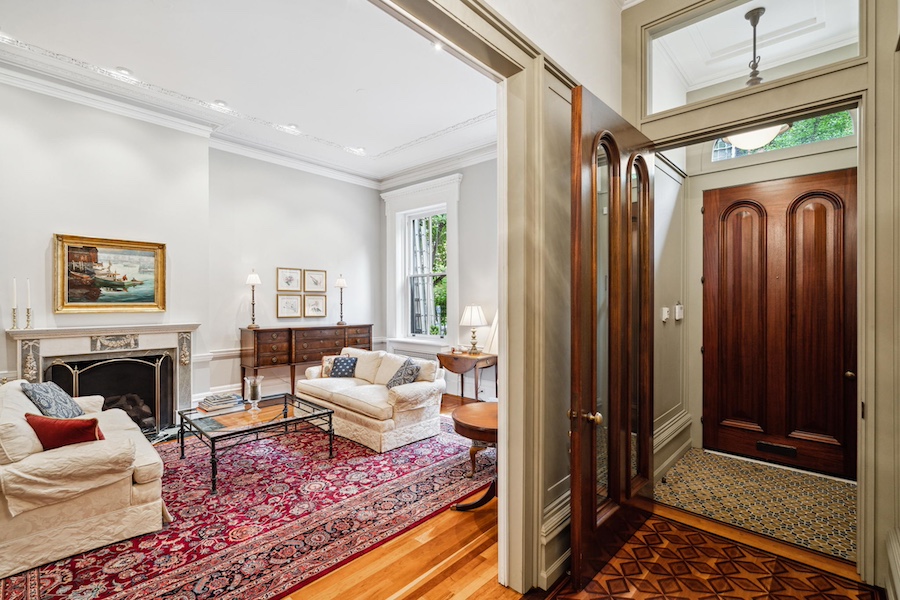
Foyer and living room
It has all the hallmarks of a traditional Philadelphia townhouse, including split-level floors connected by a staircase with wood balustrades. The foyer leads directly into a hallway off of which the main-floor rooms sit.
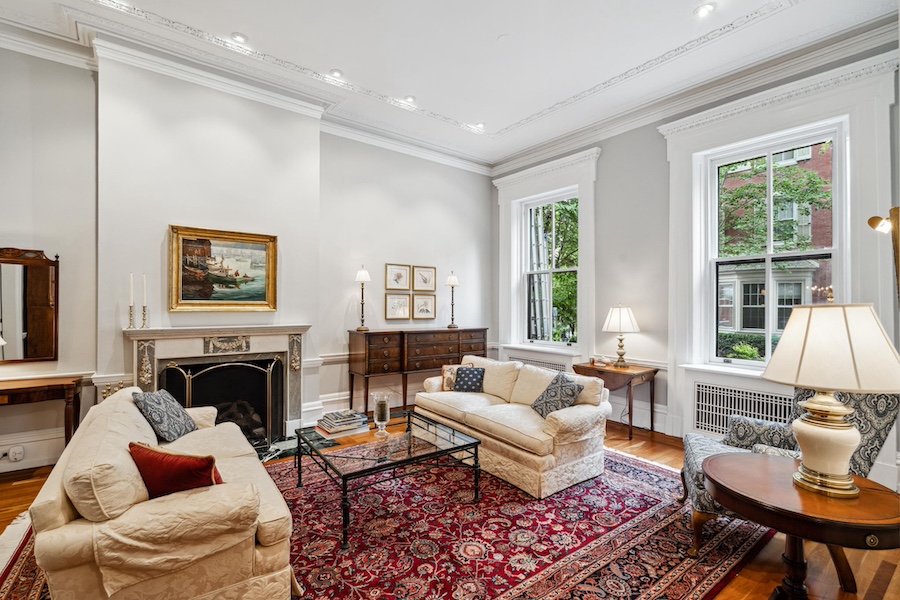
Living room
The main-floor spaces can handle both intimate family living as well as a large dinner party. The living room retains its original detailing and fireplace while adding recessed lighting.
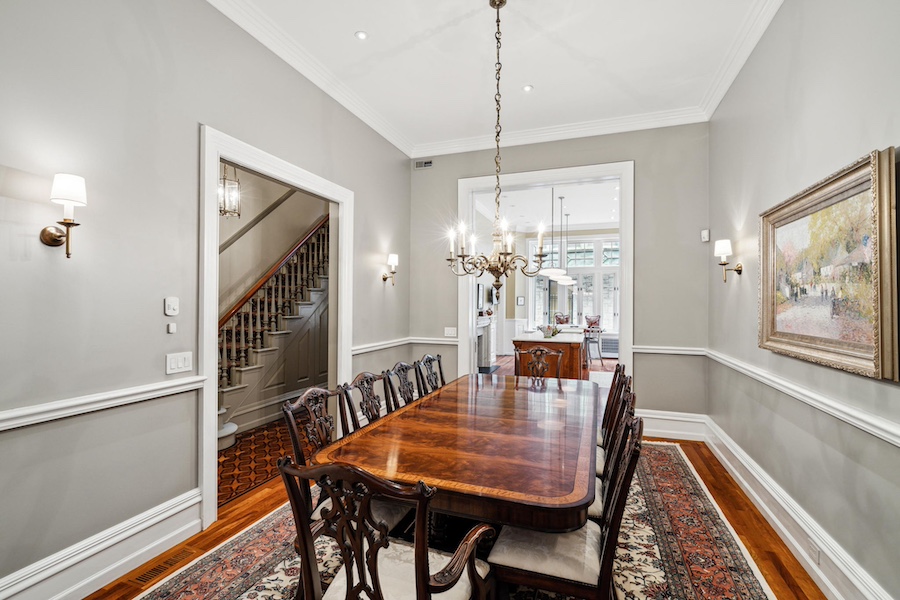
Dining room
Pocket doors lead from it into the formal dining room. Large enough to accommodate a dining table that seats 10, the room also has an archway leading directly to the entrance hall.
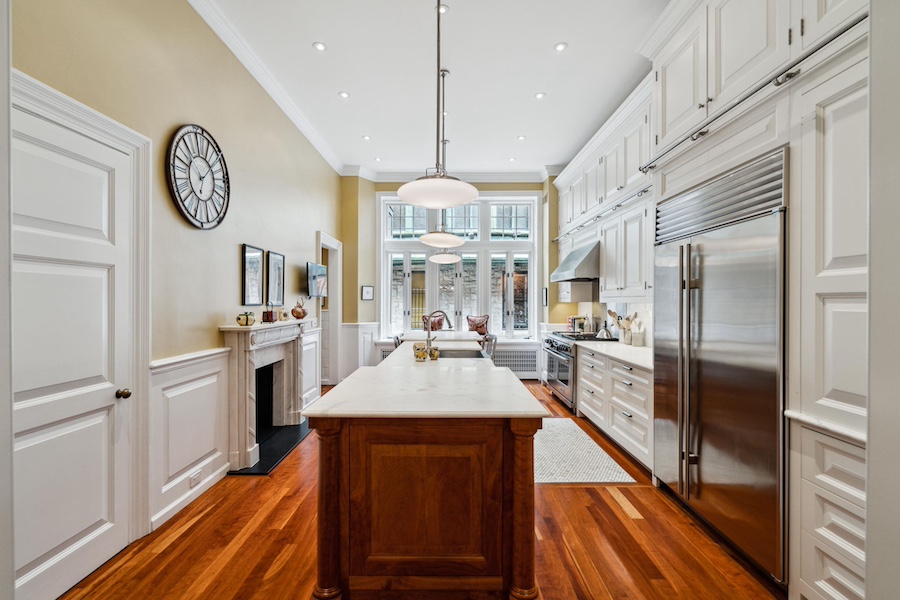
Kitchen
And the dining room is open to the equally elegant and very well-outfitted kitchen. In addition to oodles of cabinet space and a ladder to reach the upper cabinets, it contains a Wolf six-burner gas range with a griddle and double oven, a Sub-Zero refrigerator-freezer, a built-in microwave, a dishwasher and seating for three at the table incorporated into its island.
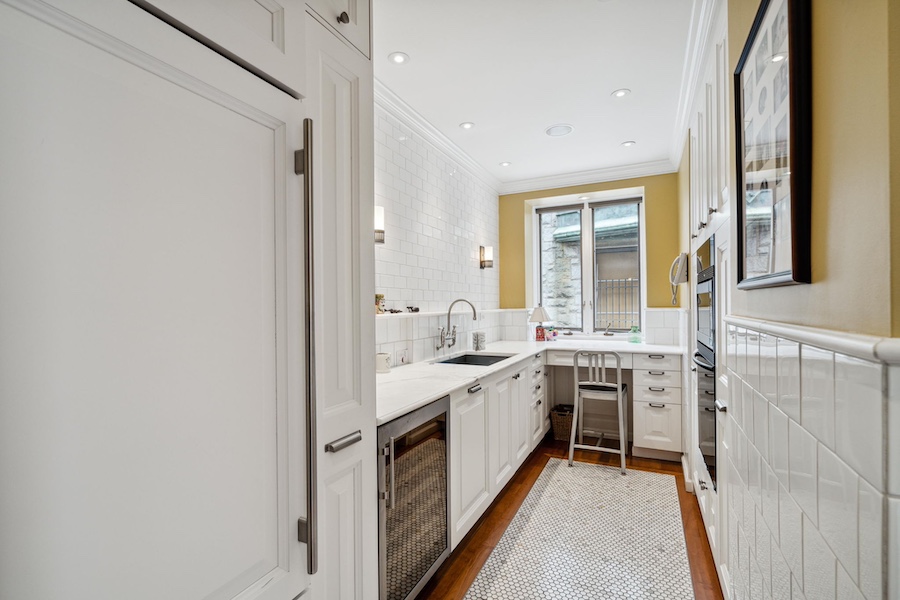
Butler’s pantry
The butler’s pantry, next to the kitchen at the end of the hallway, features a second refrigerator-freezer, a third oven, another microwave, a second dishwasher and a wine cooler. Between these two spaces, you (or your caterer) should be able to handle a huge feast.
But on the way back to the butler’s pantry, you should peek into the powder room beneath the stairs. It’s the first of six bathrooms decorated with unique custom tile.
The first landing leads to a second-floor home office with a fireplace and several storage closets and cabinets.
The next landing leads to a den and the primary bedroom suite.
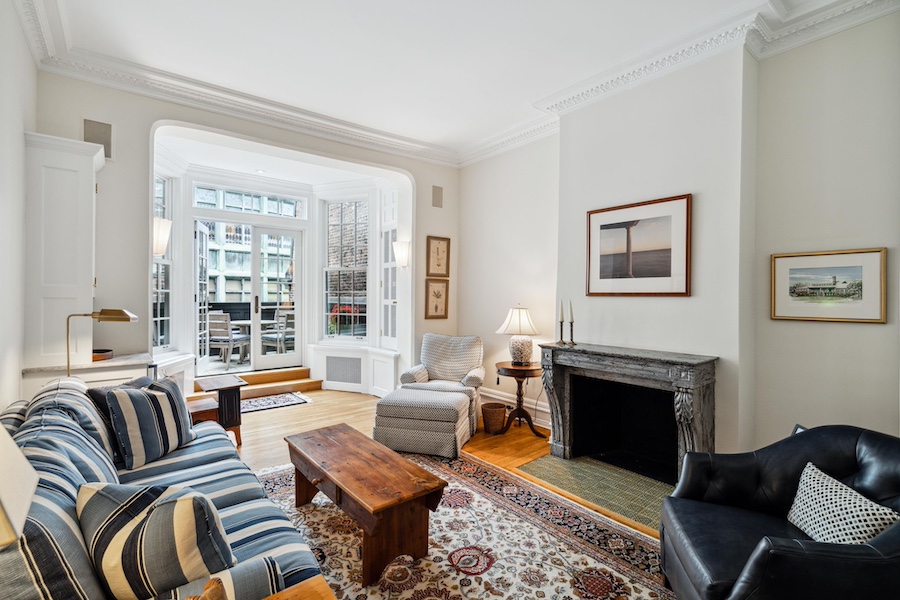
Den
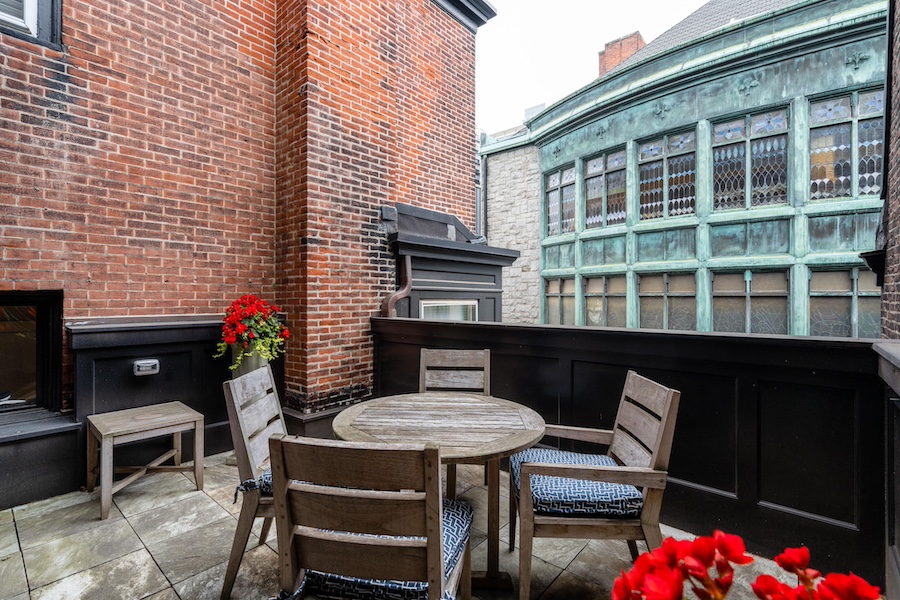
Second-floor deck
The den has a traditional marble fireplace and a rear bay whose French doors open onto a sizable rear deck.
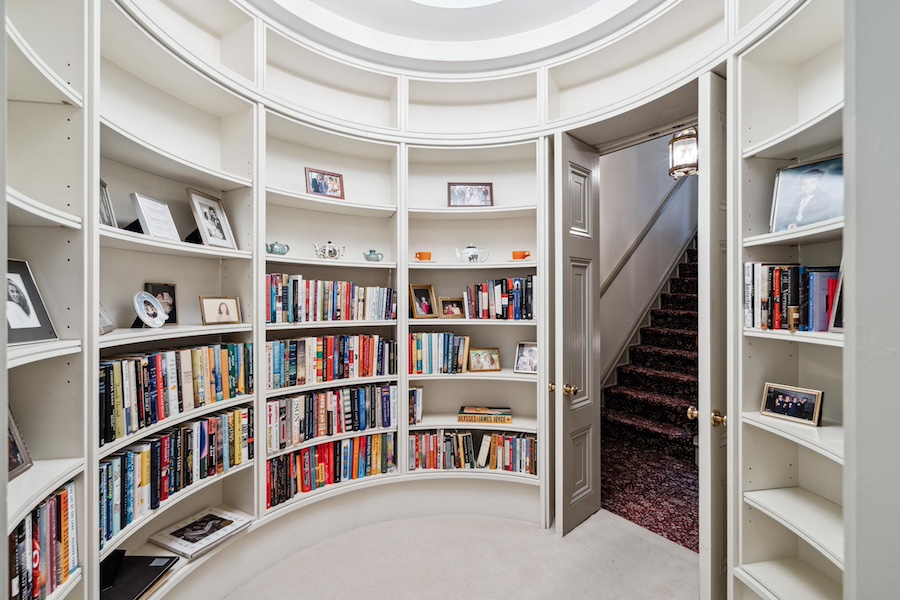
Primary suite vestibule
The primary suite’s oval vestibule is lined with bookcases.
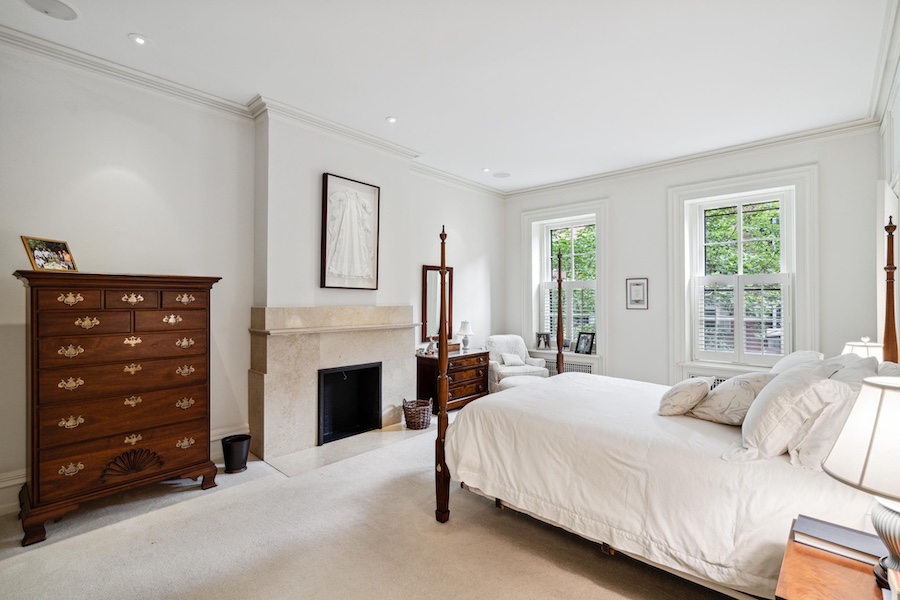
Primary bedroom
The primary bedroom features a simpler marble fireplace but classical paneling.
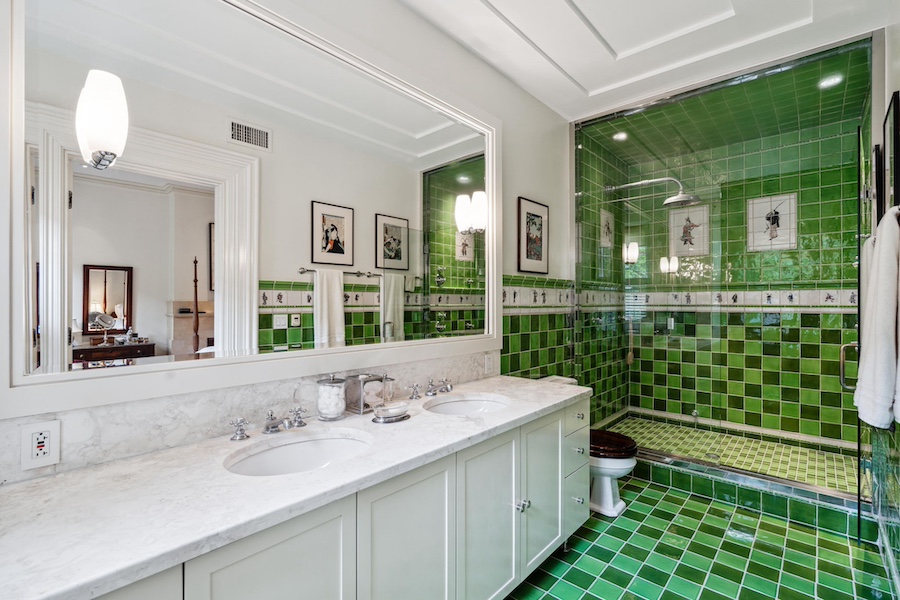
Primary bathroom
Its bathroom has a large walk-in shower, dual vanities and green tile wainscoting with literary characters on the tiles below the belt line. The owners bought these unique tiles and the similar ones you will see in the other bathrooms at a now-defunct Philadelphia retailer called Country Tiles; the tiles themselves were imported from Italy and France.
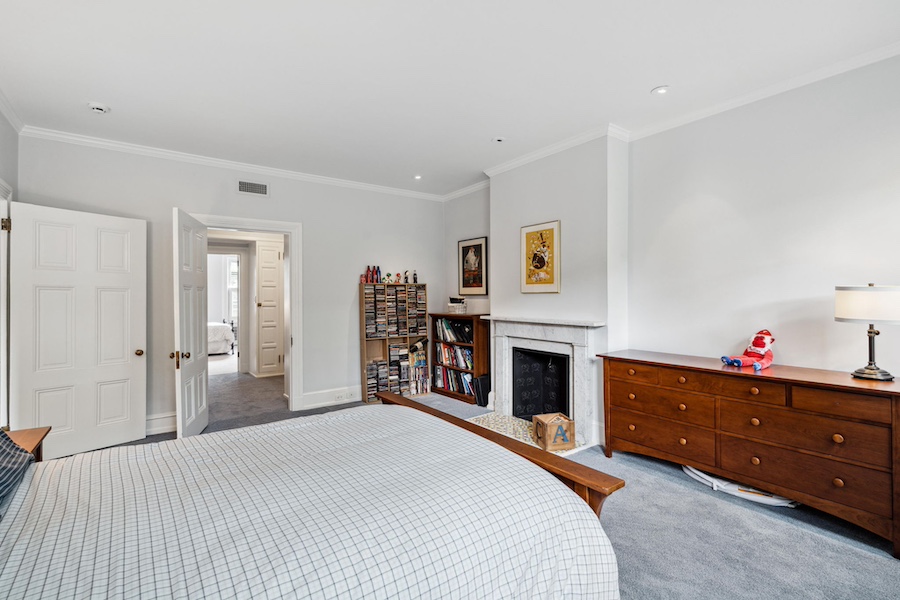
Third-floor front bedroom
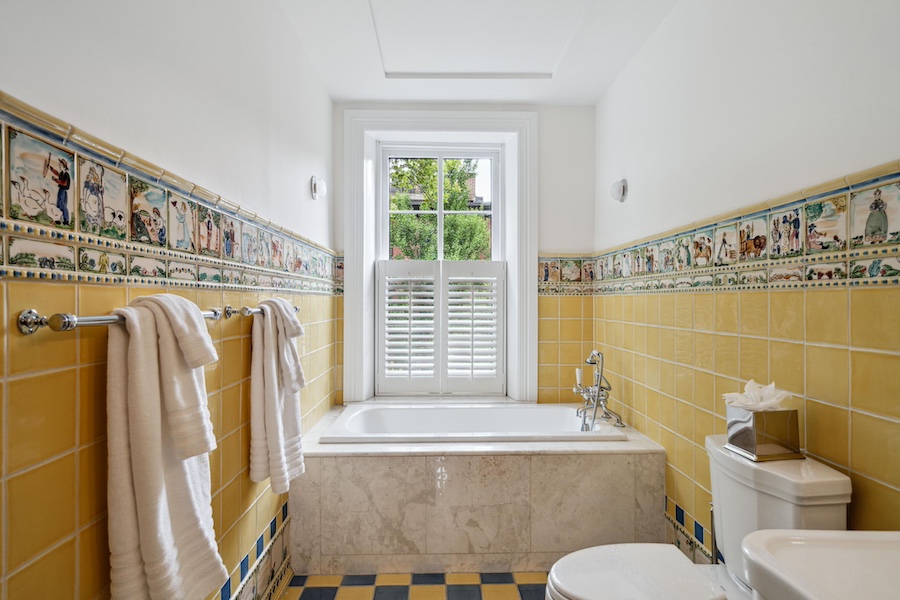
Third-floor bathroom
You will find similarly decorated bathrooms on the third and fourth floors. The first third-floor landing leads to the laundry room. Two bedrooms that share this hall bath cluster around the second landing. A large closet sits between the two bedrooms.
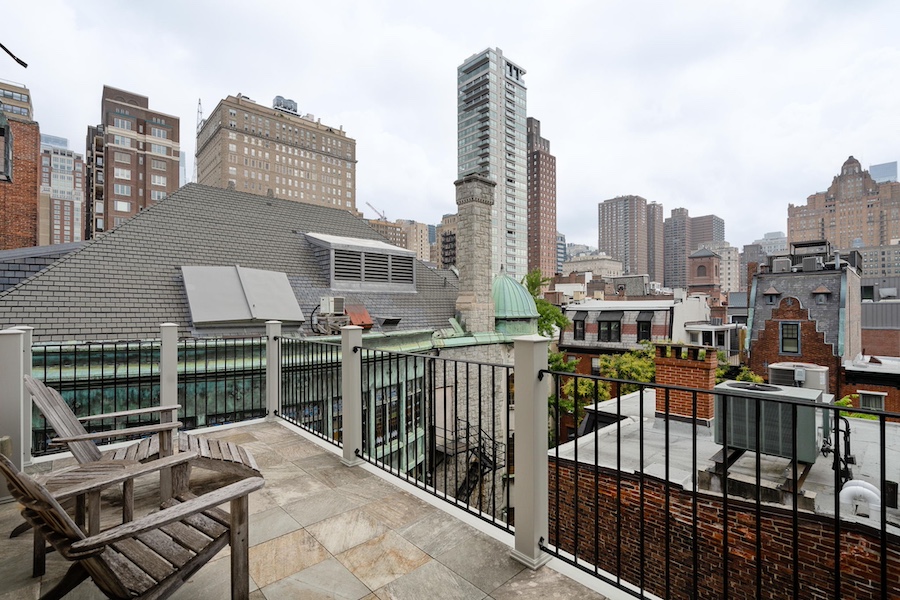
Fourth-floor balcony
The landing just below the fourth floor has French doors that open onto this second deck with a better view of the surroundings.
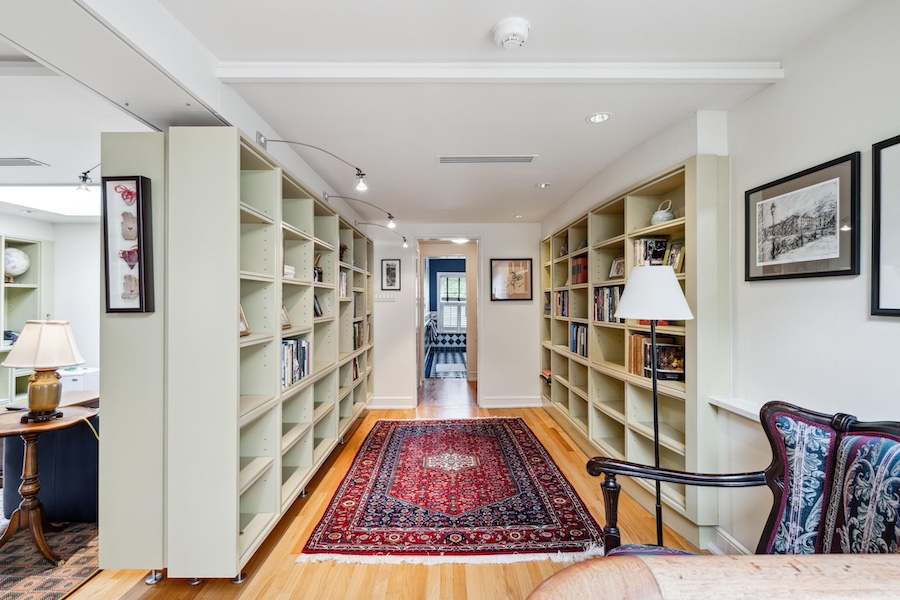
Fourth-floor hallway
Then, at the top, you find more space for both entertaining and your books. The top-floor hallway is lined with bookcases on both sides on the way to the fourth bedroom.
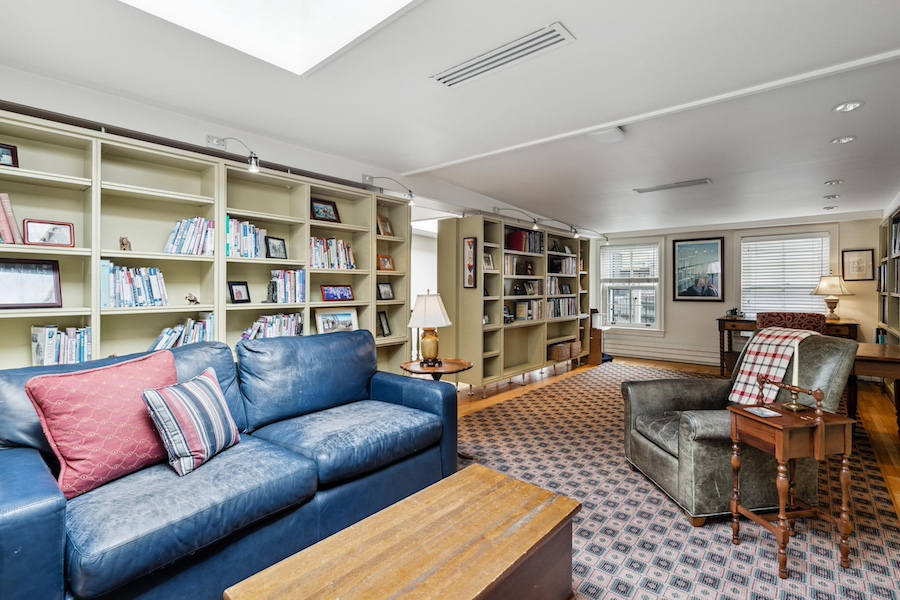
Great room
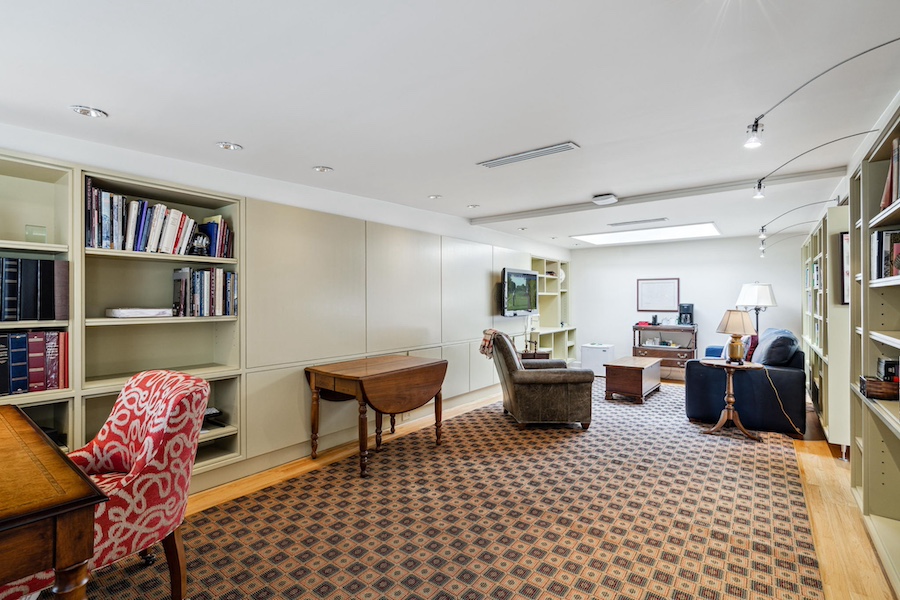
Great room
Off that hallway lies a great room that takes up most of the floor. Casual, comfortable and contemporary, it has yet more bookcases and a skylight. It also offers you more room for entertaining, movie-watching, or leisure.
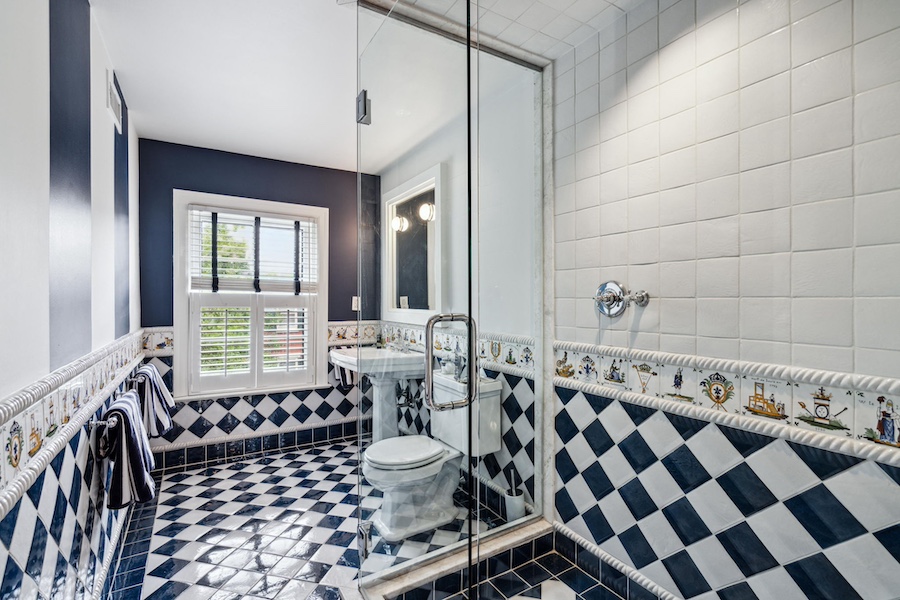
Fourth-floor bathroom
Next to the fourth-floor bedroom is a full bathroom that matches the bedroom’s blue color palette with yet more strikingly original tilework.
The fifth bedroom sits in the finished basement, where you will also find a garage. The basement could serve as an au pair suite, accommodate a home gym or provide even more entertainment space.
Located just a block south of Rittenhouse Square, this house sits on a block long considered one of the most prestigious in the city. It’s close to many of the best things Center City has to offer: shopping on Rittenhouse Row, fine restaurants, hip clubs and bars, and arts and culture both on the square (the Art Alliance and Curtis Institute of Music) and off (the Avenue of the Arts, four blocks east).
Around the turn of the 20th century, this Rittenhouse Square Federal townhouse for sale served as the home of two noted socialites, Mr. and Mrs. Raymond Taylor. The couple held numerous social functions at their house, though they had to use the Bellevue-Stratford ballroom for the debutante ball of their daughter in 1919. You still couldn’t hold a huge ball in this spacious mansion, but I’m sure that, were the Taylors to return to life now, they would find it more than adequate for their other entertaining needs. It should also prove more than adequate for your own.
THE FINE PRINT
BEDS: 5
BATHS: 4 full, 2 half
SQUARE FEET: 5,596
SALE PRICE: $4,100,000
OTHER STUFF: The house also has an elevator serving the basement and first three floors.
1805 Delancey Place, Philadelphia, PA 19103 [Mary Genovese Colvin | On the Square Real Estate | Compass]
Updated Nov. 7th, 2:37 p.m., to add information about the provenance of the bathroom tiles.


