Just Listed: An Architect’s Norman Home in Plymouth Meeting
Noted local architect Arthur Brockie designed this house for himself in 1930. It’s been in the hands of the same family since 1961.
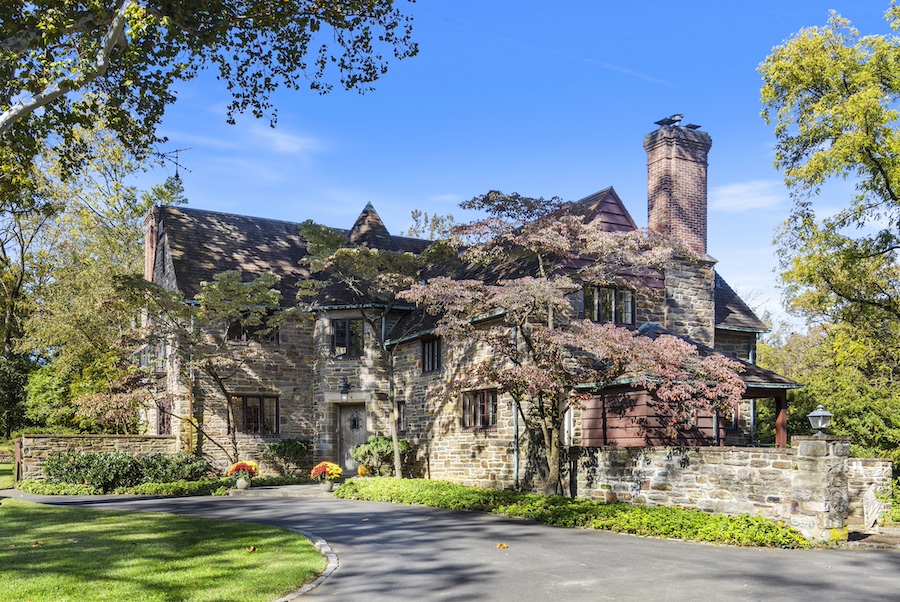
Of course, an architect would want to design their own residence. Tnis Norman manor house at 345 Stenton Ave., Plymouth Meeting, PA 19462 was Arthur Brockie’s. Now it can be yours. / Photography by Colin Burkarhdt, CdB Photography, via Scott Laughlin, BHHS Fox & Roach Realtors
I have a confession to make: I love those leaded casement windows you find on residential buildings dating to the 1920s and 1930s.
As lots of residences got built in and around Philadelphia during those years — yes, even during the Depression — you can find them on many houses and apartment buildings.
You can also find many houses and apartment buildings dating to those years that once had them but no longer do. Those new windows may be more energy-efficient, but the lack the charm and style of the originals, even if the window maker tried to emulate them in their design.
So I’m always pleased when I see an English- or Norman-inspired house from that era that still has them intact. This Plymouth Meeting Norman manor house for sale is one of them.
The family that has owned it since 1961 has done a very good job of honoring its creator by not mucking with its appearance overmuch. That creator was noted local architect Arthur Brockie.
Brockie (1875-1946) learned the practice at Penn and cut his teeth as an architect in the office of Cope and Stewardson, one of the city’s foremost domestic architectural firms. Then, in 1903, he teamed with Harvard- and Paris-trained T. Mitchell Hastings to form the firm of Brockie and Hastings.
That firm specialized in commercial buildings over its 16-year lifespan. After its dissolution, Brockie continued to design notable commercial structures, such as the 1920s addition to the Germantown Hospital and Dispensary that still stands on the Germantown side of Wister Street and forms part of the La Salle University west campus. Other notable structures he designed include the Sedgely Boat Club house at the north end of Boathouse Row, the Bird and Reptile House at the Philadelphia Zoo and the Philadelphia Cricket Club clubhouse in Chestnut Hill.
This Norman residence, built in 1930, was one of his residential commissions. He knew his client well, for it was him. This house served as his home until his death in 1946.
The current owners made several improvements that brought the house in tune with the times — those times being the early Sixties. Otherwise, they left well enough alone, for the most part.
The house has a nearly cruciform footprint. Actually, it can be better described as two L-shaped halves joined by its central section.
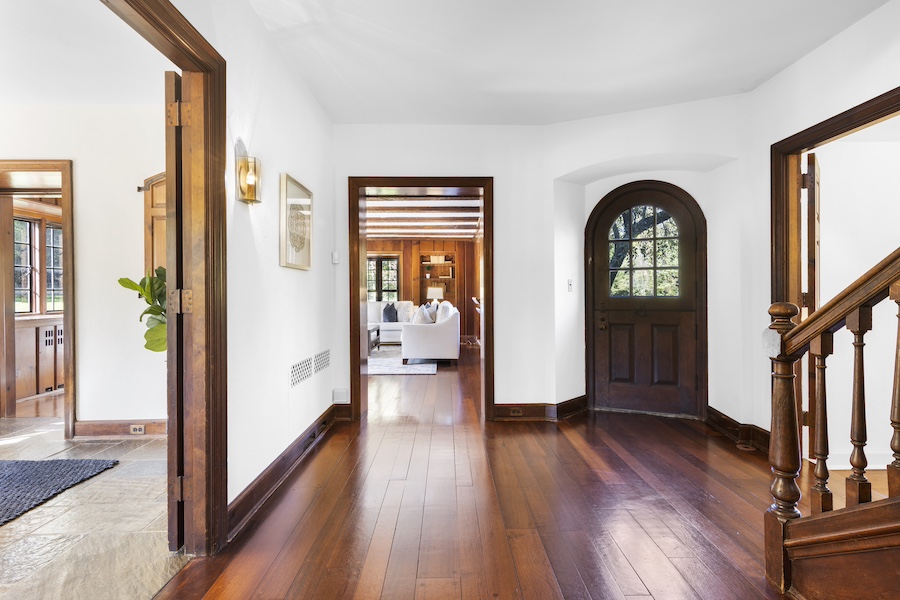
Foyer
The foyer sits at the hinge between the two wings that extend from the central section. It retains its original appearance. A powder room sits next to the front door.
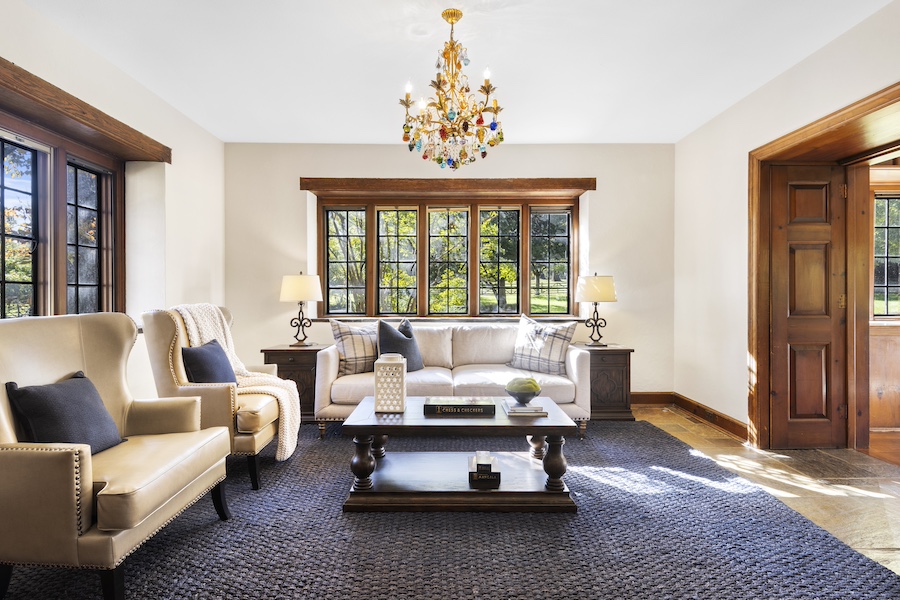
Family room
So, with one exception of the more contemporary chandelier, does the family room off the foyer.
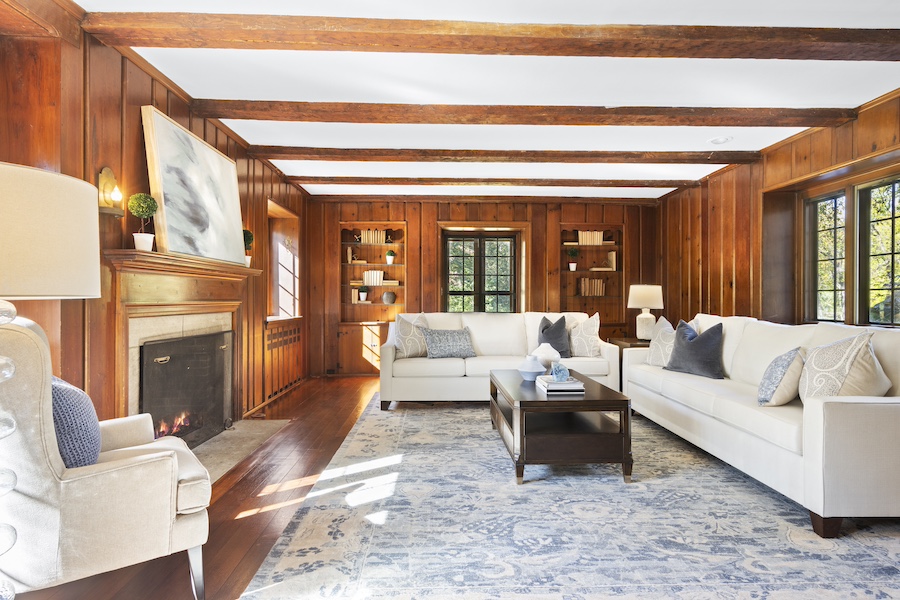
Living room
The living room, on the other hand, received a mid-century refresh that added a beamed ceiling, knotty pine paneling, and a very contemporary open shelving unit next to its entrance.
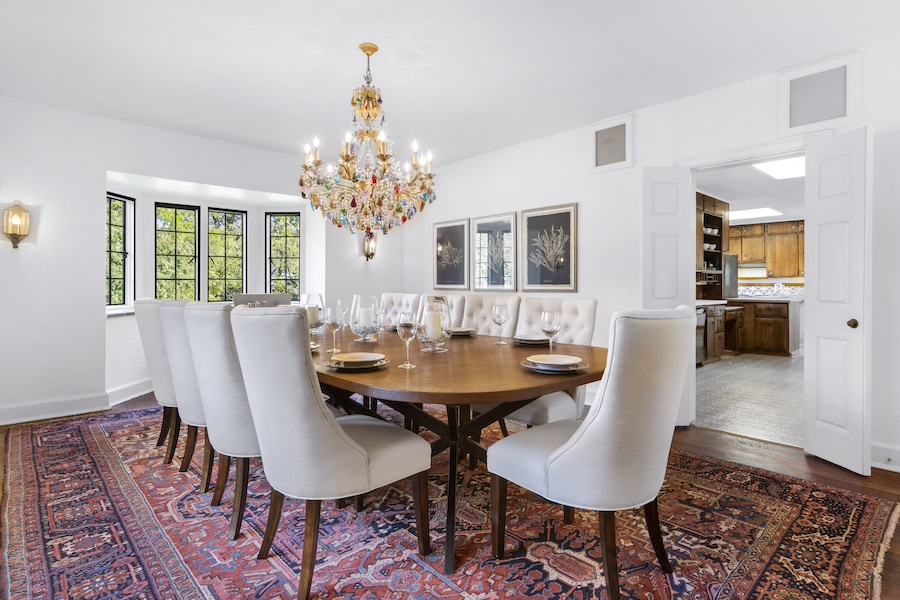
Dining room
The dining room got its own postmodern chandelier as well. French doors lead from both it and the living room to a stone-paved rear terrace.
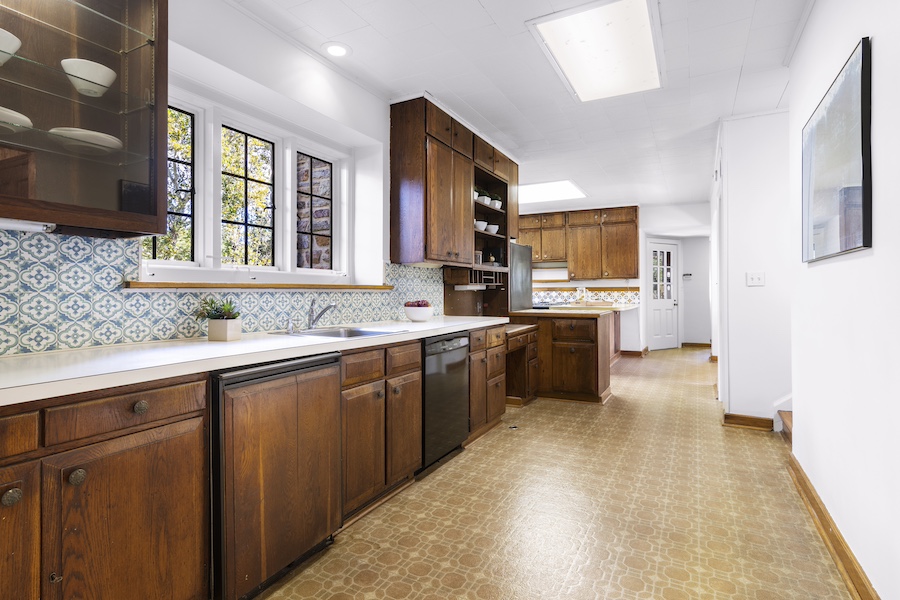
Butler’s pantry
As a 1930s kitchen would have lacked most of the modern features homeowners wanted, the kitchen and adjacent butler’s pantry did get a total makeover. The butler’s pantry includes a workstation, a mini-fridge for beverages and a dishwasher.
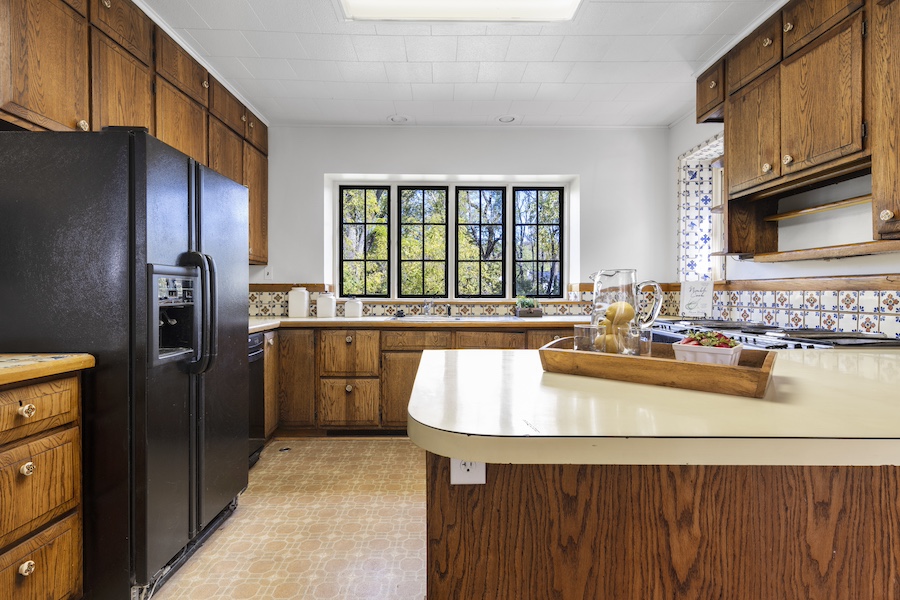
Kitchen
The kitchen itself lacks the last of those, but it does have two side-by-side GE ranges, each of which has two coil burners and a griddle. If you enjoy preparing meals for a crowd, you might want to equip the new kitchen you will no doubt want to build in a similar fashion.
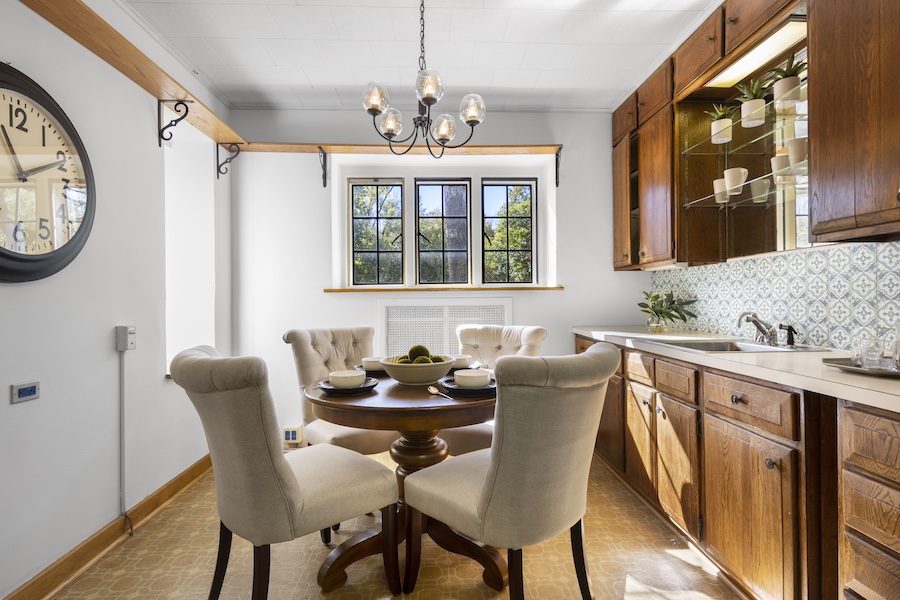
Breakfast nook
A stairway connects the kitchen to the former servants’ quarters. The servants’ dining room next to it has been turned into a breakfast nook with a wet bar. Beyond the kitchen, a mudroom sits next to the door leading to the detached garage.
Because we have done away with live-in help, by and large, this house has plenty of bedrooms that make it ideal for a large family.
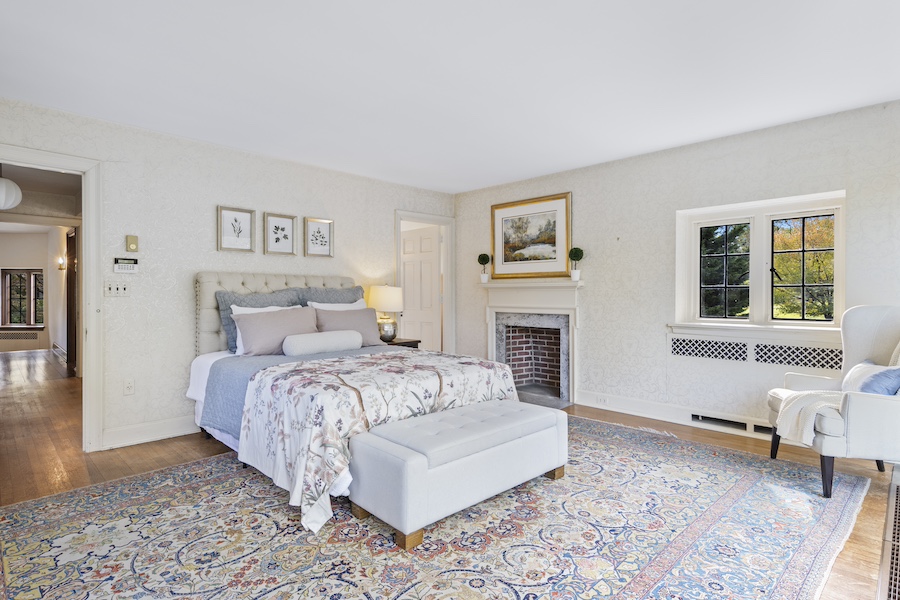
Primary bedroom
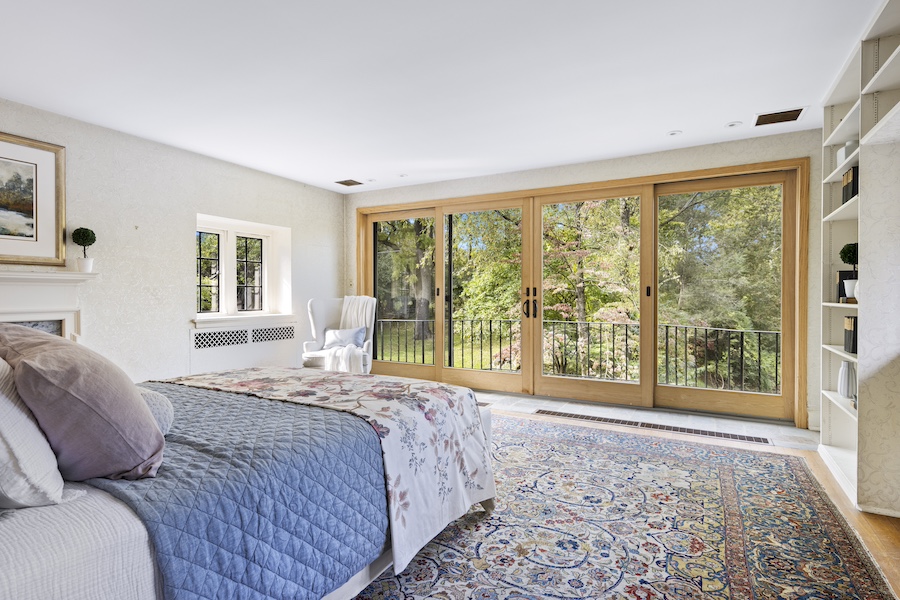
Primary bedroom
The primary bedroom got one of those Sixties add-ons: A balcony accessed through large, single-pane French doors with equally large windows on either side.
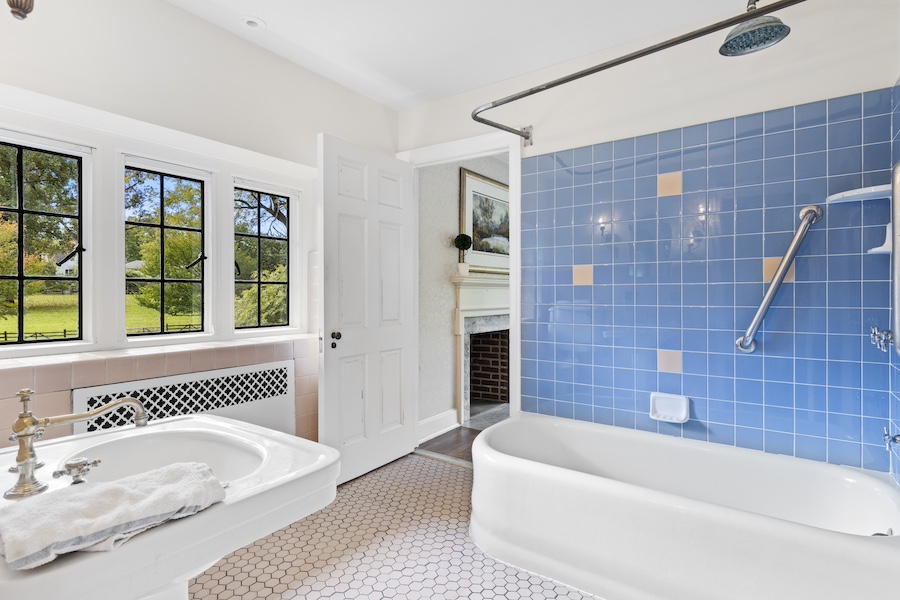
Primary bathroom
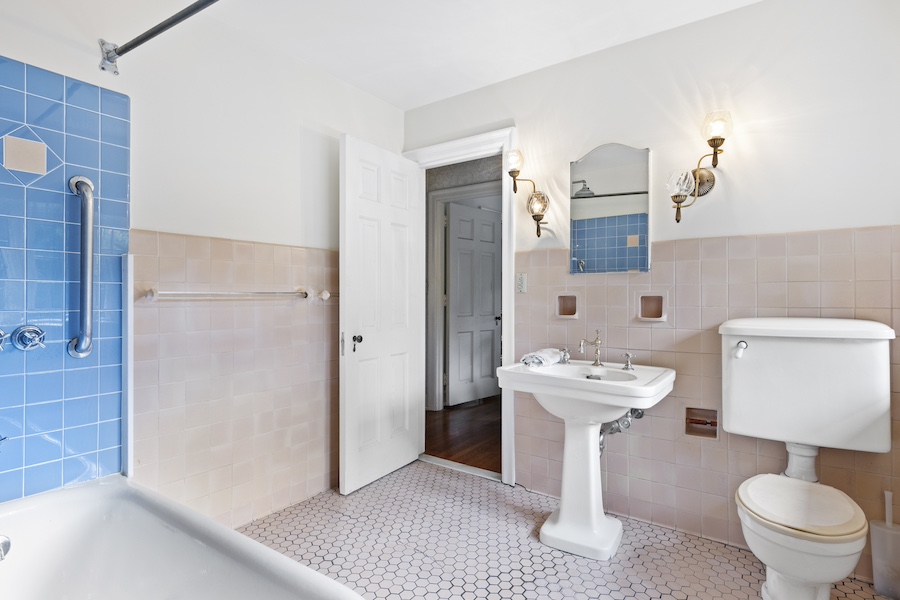
Primary bathroom
Its bathroom is one of the few that did not get a mid-century update. All of its original fixtures and tilework remain where Brockie put them.
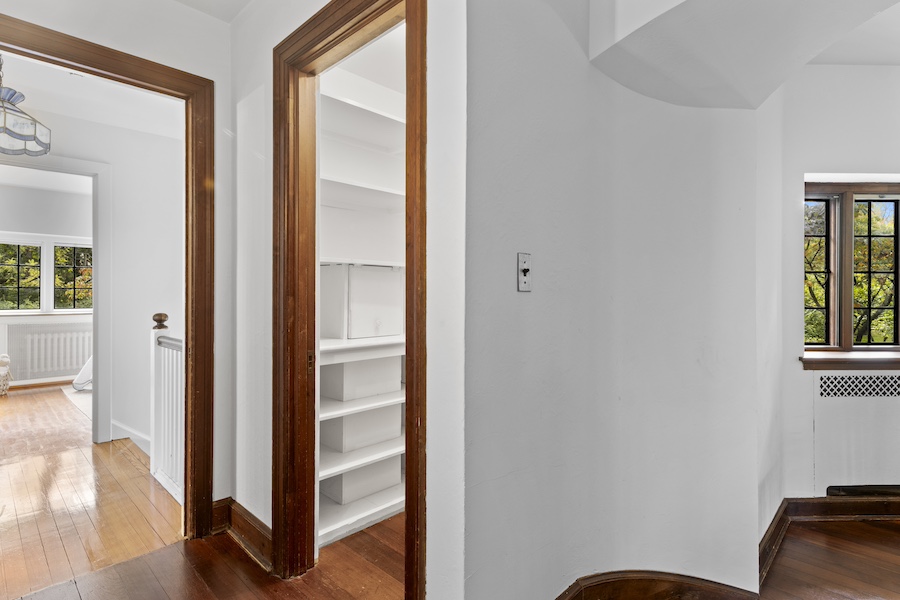
Second-floor hallway at entrance to former servants’ quarters
But even though there are no servants’ quarters, reminders of them remain. You will find notifiers from the old bell system in both the kitchen and the second-floor hallway. And you can tell where the family quarters ended and the servants’s quarters began by the transition from oak to pine floors in the hallway.
The third floor has a totally mid-century look. It contains a den, a regular bedroom, and a double-barreled one for the kids.
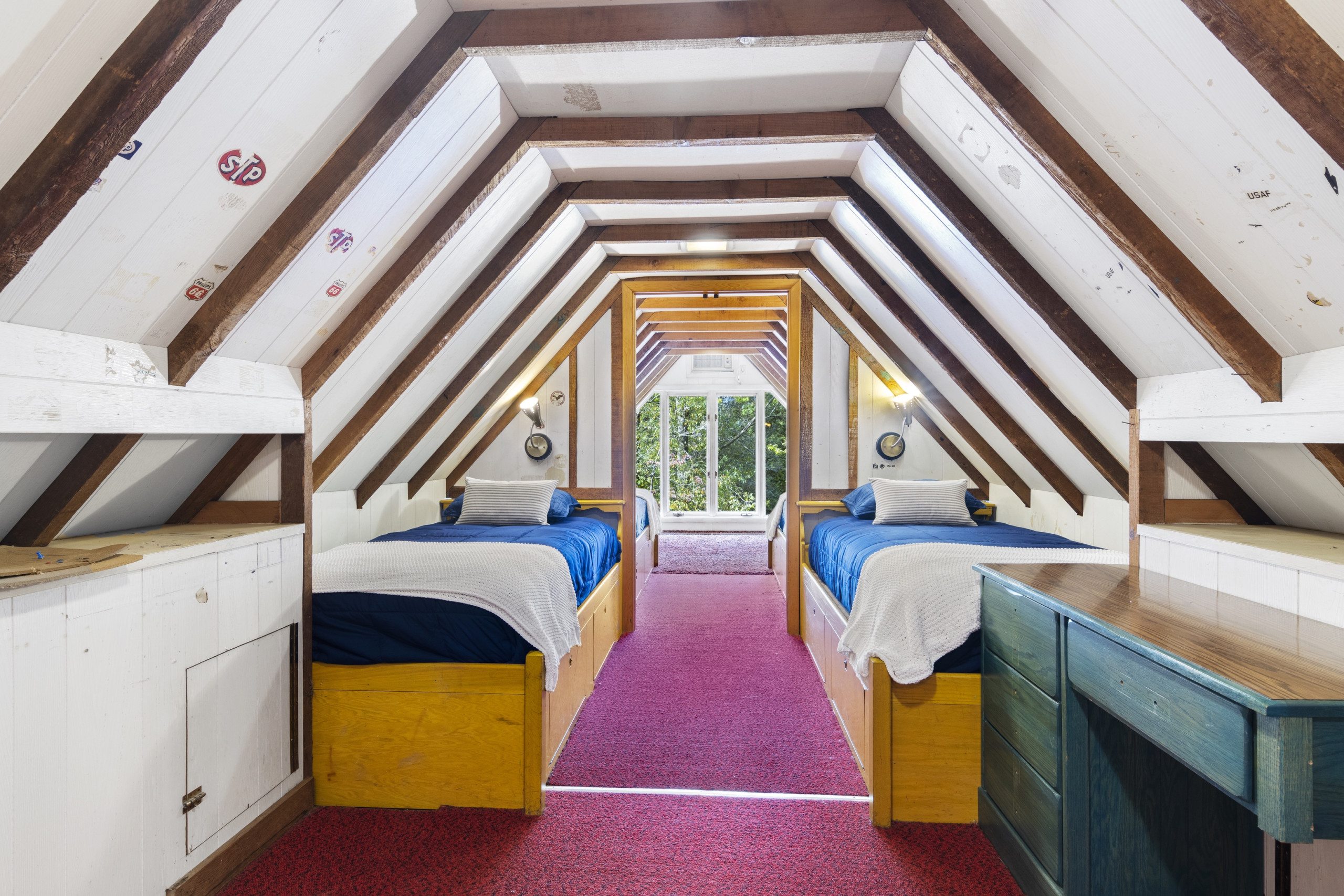
Third-floor bunk room
The design of the kids’ bedrooms brings to mind summer camp bunk rooms. That doesn’t mean that you won’t want to send your kids off to summer camp, though.
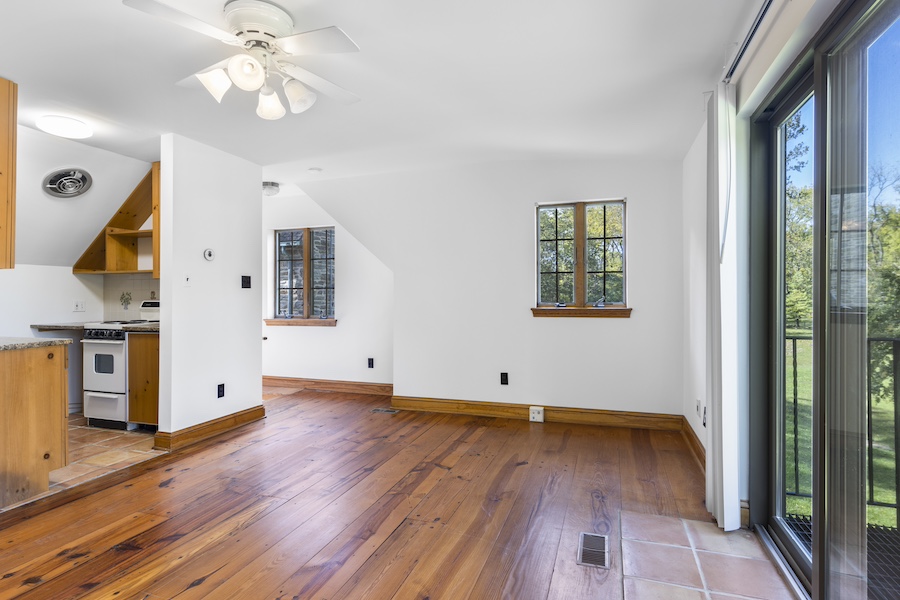
Guest apartment living room
The garage has a guest apartment over it. It, too, got added in the 1960s. It has its own small kitchen with mid-century appliances, a living room and a bedroom. The living room also has a balcony on the other side of large single-pane windows and French doors.
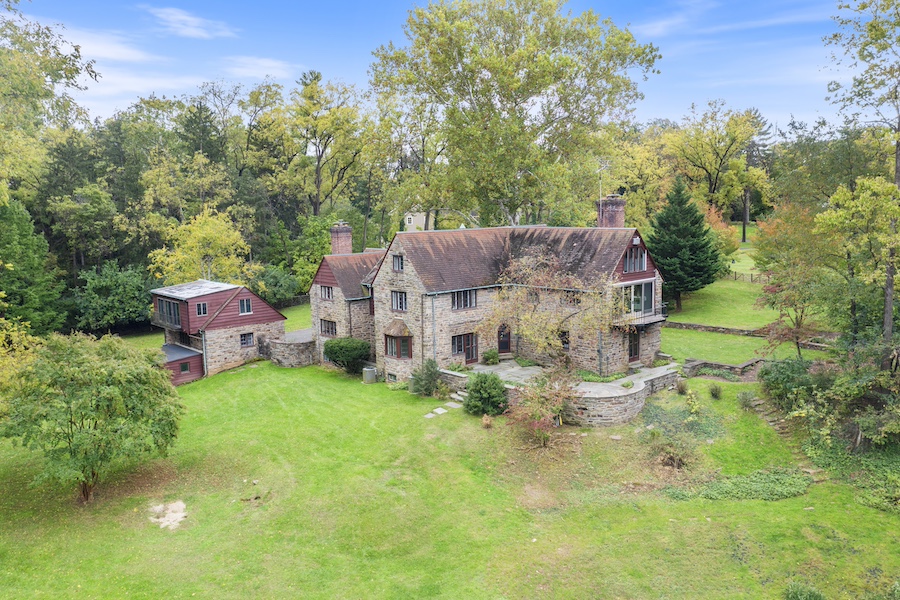
Exterior rear and backyard
Both of the balconies overlook an expansive backyard. Said backyard also contains a pond that was once fed by Lorraine Run, the creek that flows through the rear of the property. Diminished stream flows have rendered the pipes that fed the pond useless, and the decorative waterfall that flowed into it also no longer works because of this. Fixing this will be a tall order, but it might be a project worth pursuing.
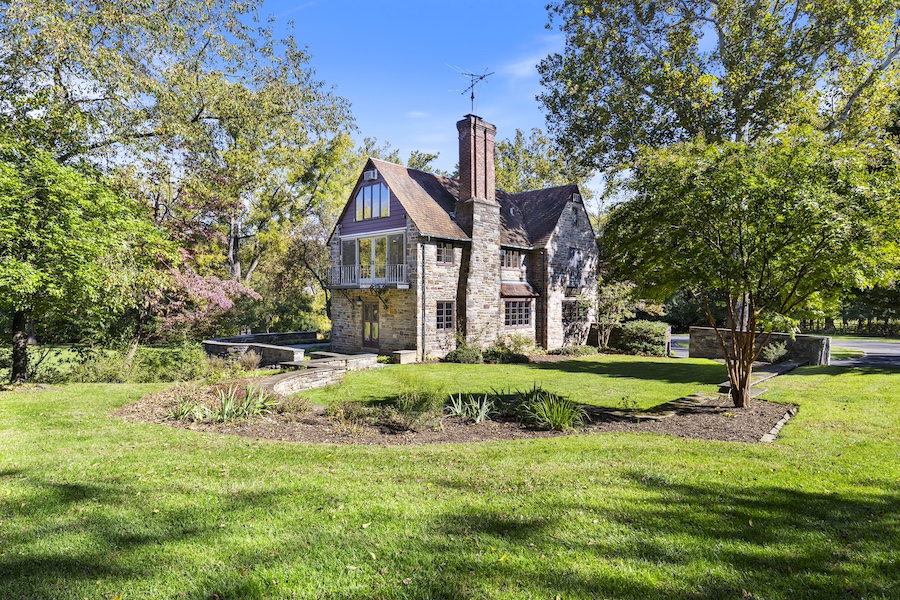
Side yard
You will enjoy maximum privacy here because this Plymouth Meeting Norman manor house for sale sits on a 3.8-acre lot at the end of a secluded lane with only one other house located on it. Yet you will still enjoy convenient access to Chestnut Hill and its two Regional Rail stations, the Morris Arboretum, Wissahickon Park and the Pennsylvania Turnpike-Blue Route interchange.
All this means there’s a lot more to love about this house than just its casement windows (which have built-in roll-down storm screens in several rooms, by the way). And it’s all ready for you to bring its mid-20th-century parts into this one. I’m sure Arthur Brockie would approve of the updating.
THE FINE PRINT
BEDS: 6
BATHS: 4 full, 1 half
SQUARE FEET: 4,939
SALE PRICE: $1,495,000
345 Stenton Ave., Plymouth Meeting, PA 19462 [Scott Laughlin | BHHS Fox & Roach Realtors]


