Just Listed: Renewed Workingman’s Rowhouse in East Passyunk
Giappo Design+Build's latest rowhouse rebuild comes up with a creative way to fit three bedrooms into a house that was built with two.
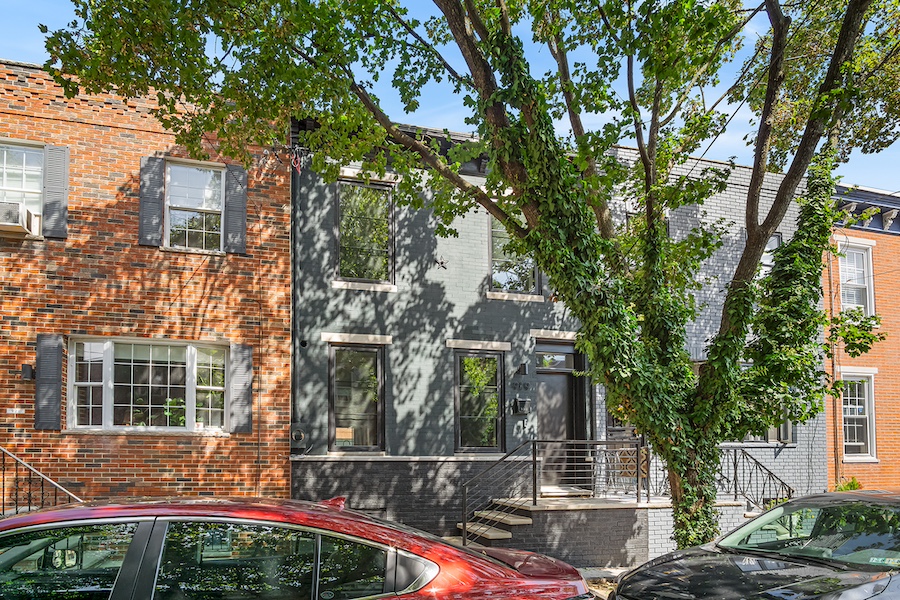
If this rebuilt workingman’s rowhouse at 919 Moore Street, Philadelphia, PA 19148 looks familiar, it should, for it has the hallmarks of a Giappo Design+Build project. But it also has a rather unusual layout on its second floor. / Photography by Shawn May Photography via Giappo Design+Build
Since making over that workingman’s rowhouse on Mercy Street that we featured here in January, Giappo Design+Build founder/owner Jeff Frederick has been busy building and rebuilding houses in several Philadelphia neighborhoods.
But his heart remains in South Philly, especially East Passyunk. He has rehabbed and added a third story to a house on Sixth Street just over the Dickinson Narrows border and is wrapping up work on a new construction house near this East Passyunk renewed workingman’s rowhouse for sale.
This house, his most recent project, contains some features that have become signature elements of his style.
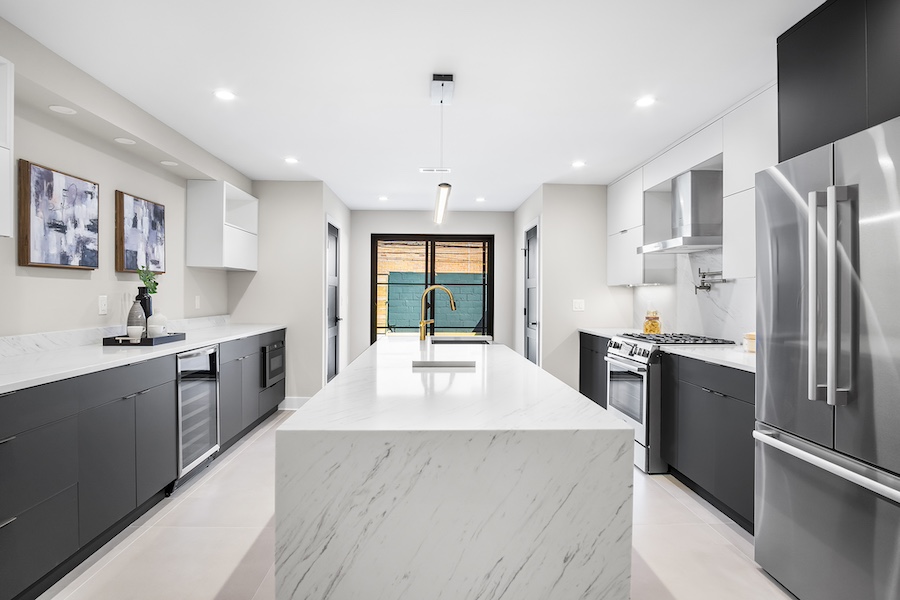
Kitchen
The most notable element is the kitchen. Frederick is partial to kitchens that command the rear of the main floor in rowhouses of this type, and I agree with him that they are more visually appealing than the typical corner kitchen. This design also allows him to add some extra goodies to the kitchen, including extra storage cabinets and a wine fridge in this case.
Those are Bosch appliances, by the way.
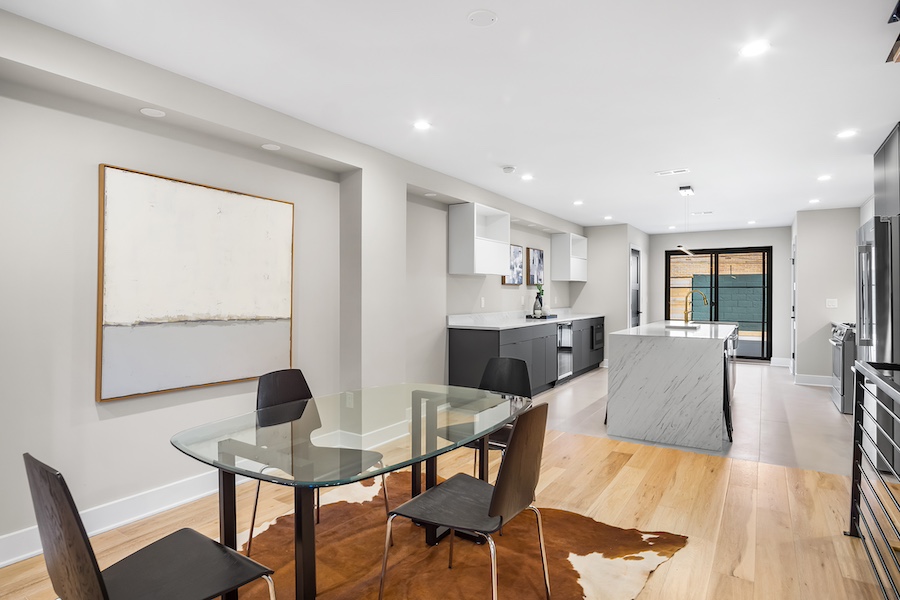
Dining room
This house’s wider-than-normal width also allows for the addition of an island, as on Mercy Street. Thanks to the 75-foot-deep lot this house sits on, Frederick was able to add room in the back. That, in turn, allows for a 10-foot-long island with extra seating space. It also allows for a pantry on one side and a powder room on the other.
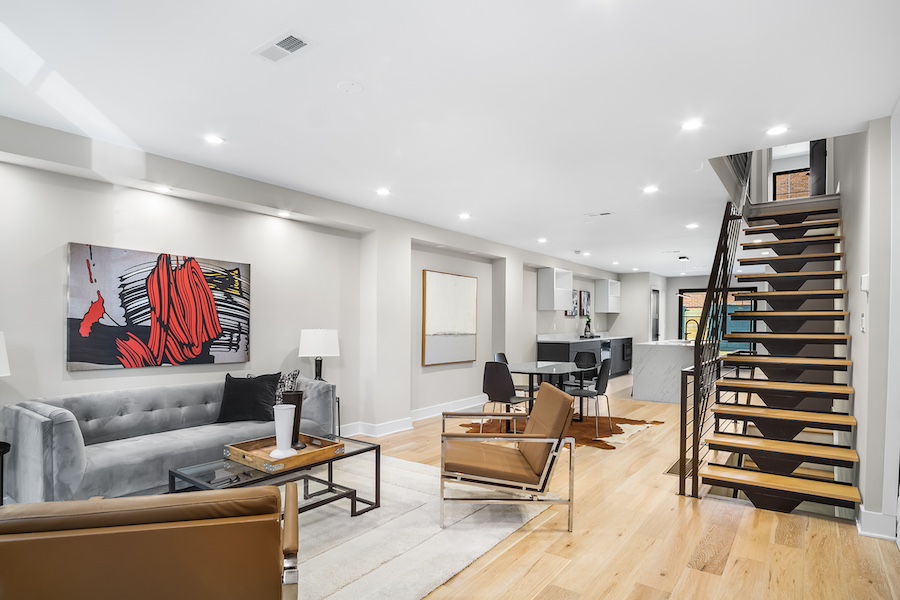
Living room
There’s also a staircase with open treads in the living room, but in contrast to the one in the Mercy Street house, this one floats.
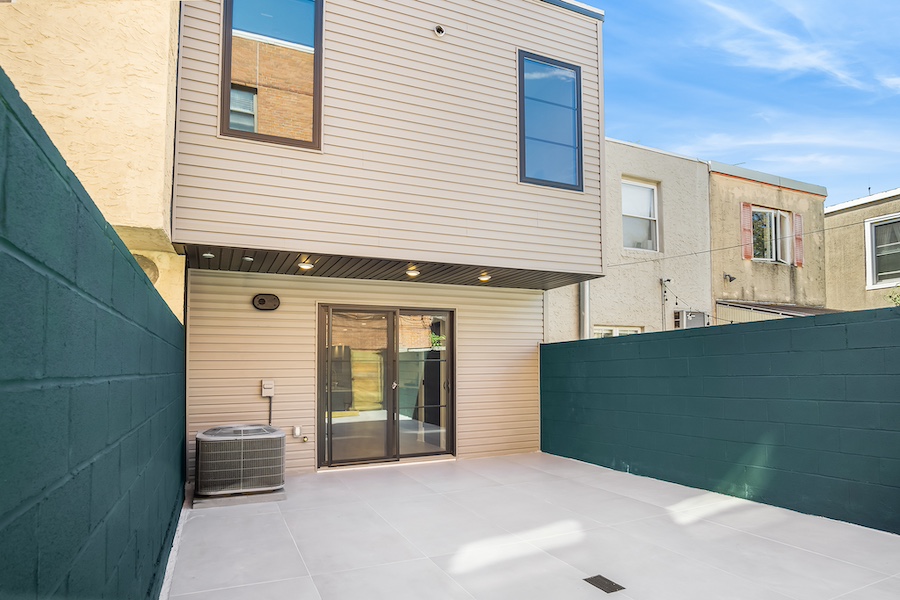
Rear patio
And in back you will find an extra-large patio by Philadelphia rowhouse standards.
But do you notice something unusual about the placement of the windows on the second floor in that photo? The first unusual thing is that there are two of them. Take a look at the rear walls of this house’s neighbors for evidence of that.
The second is that they are spaced far apart. This signals on the outside a creative solution to a problem on the inside.
What’s the problem? Frederick opted to insert three bedrooms into this house. City building codes require bedrooms to receive natural light from somewhere, and that usually means a window.
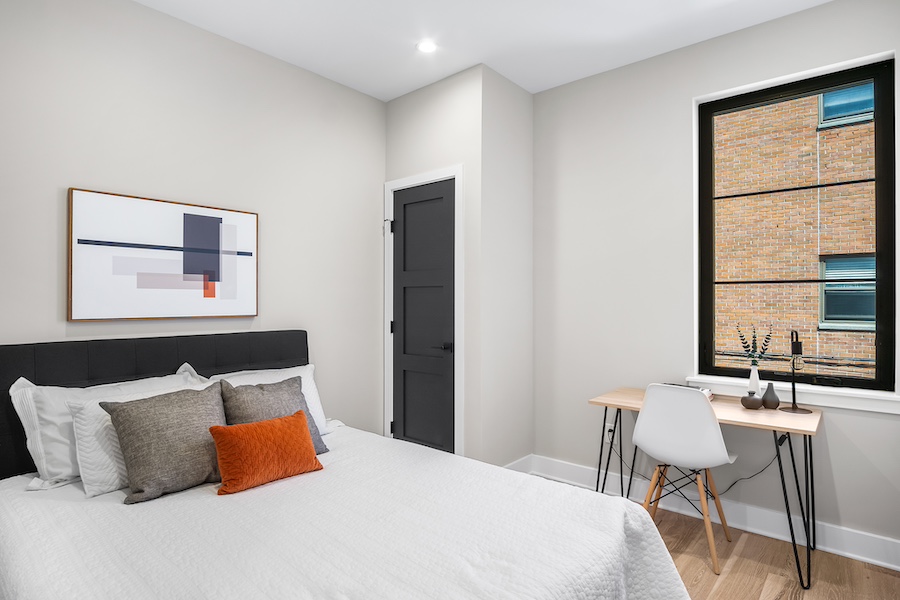
Second bedroom
But putting two standard-shaped bedrooms next to each other in a Philly rowhouse, even an extra-wide one like this East Passyunk renewed workingman’s rowhouse for sale, would make both too narrow.
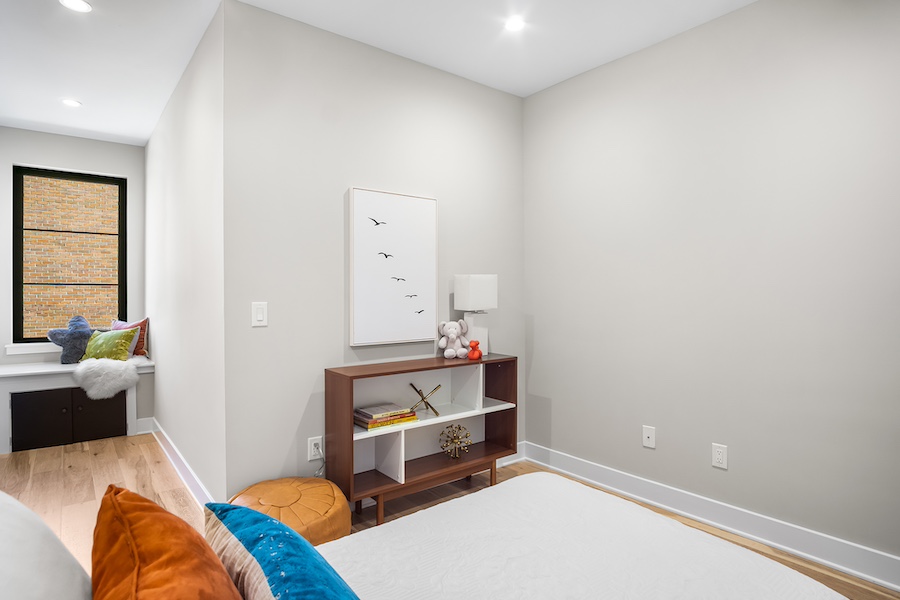
Third bedroom
So Frederick created two L-shaped bedrooms — one larger in back, the other larger in front. A corridor leads to the one in back, while the one in front has a seating nook by its window.
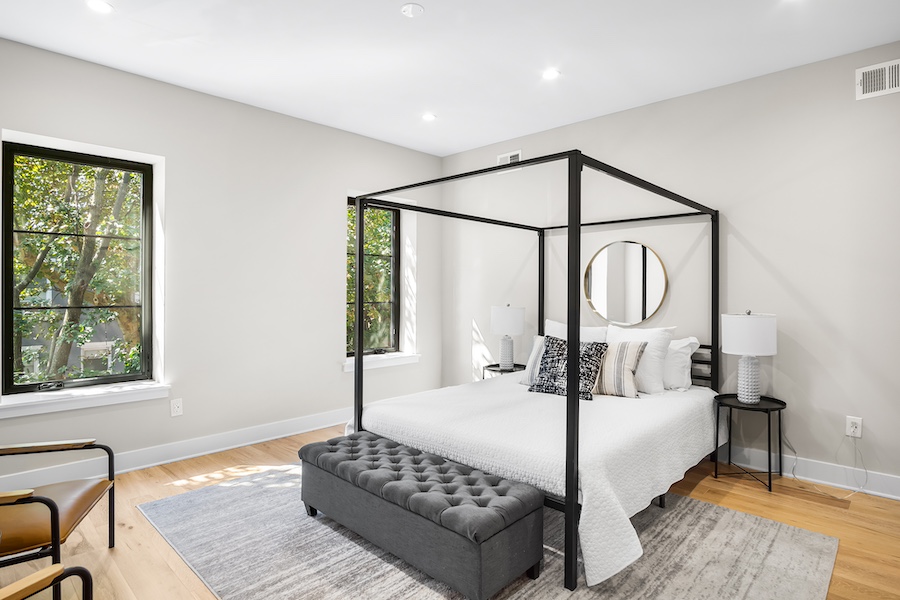
Primary bedroom
The primary bedroom spans the front of the house and has two windows facing Moore Street.
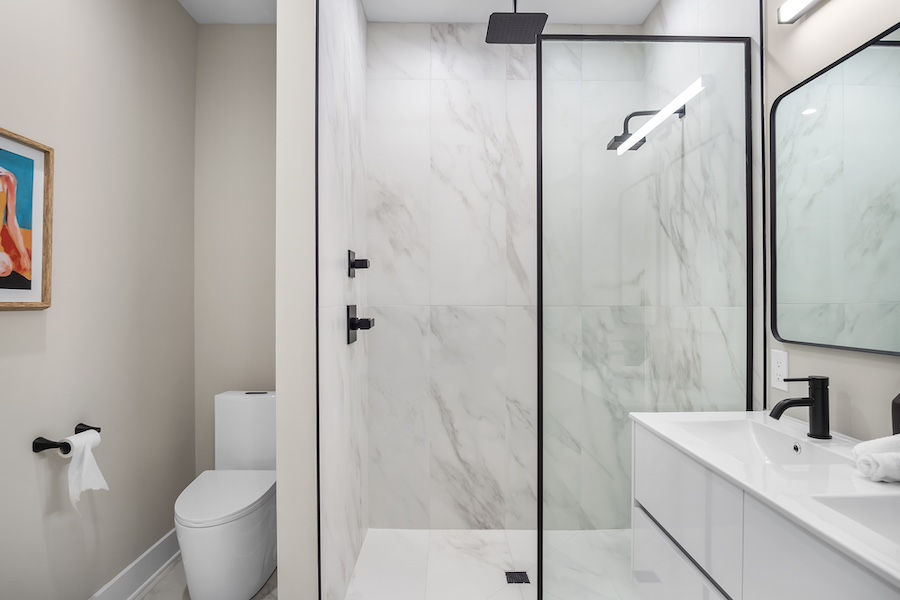
Primary bathroom
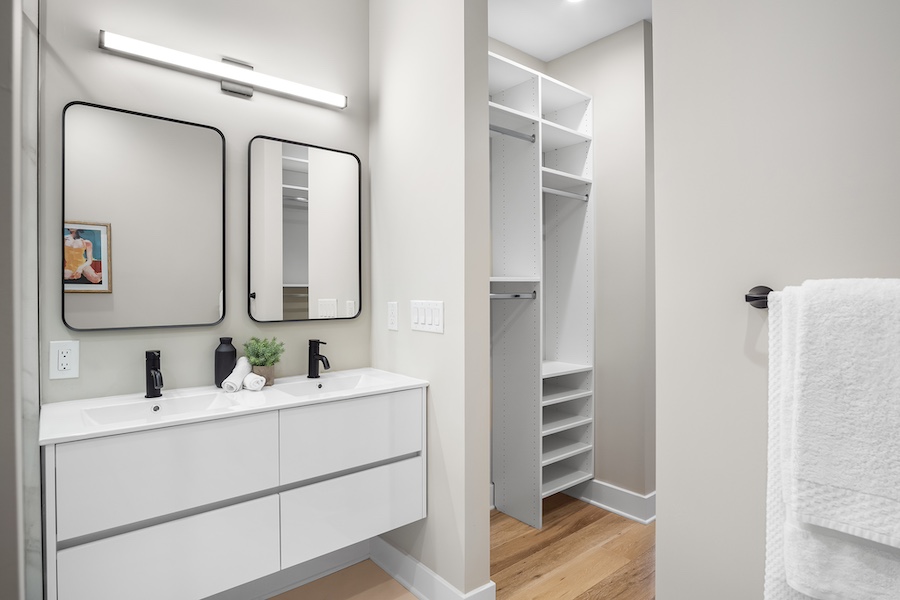
Primary bathroom and closet
Its bathroom is very nicely outfitted with dual vanities and a large shower stall. A hall bath serves the two rear bedrooms.
Neumann-Goretti High School sits at the west end of this house’s block, and Bok sits a block and a half away. It’s also a short walk to the shops and restaurants of East Passyunk Avenue.
You might note that this East Passyunk renewed workingman’s rowhouse for sale has a higher asking price than the one on Mercy Street. Why? Besides having nearly 600 more square feet of interior space and a larger patio, it also has higher-end finishes and fittings, like the Carrara marble tile in the primary shower and the gold-toned faucet in the kitchen. So not only is this house ideal for anyone with kids or who enjoys hosting overnight guests, but it’s also great for anyone with an appreciation of modern style with a touch of elegance.
THE FINE PRINT
BEDS: 3
BATHS: 2 full, 1 half
SQUARE FEET: 2,025
SALE PRICE: $629,900
919 Moore St., Philadelphia, PA 19148 [Michael Scipione | Coldwell Banker Realty]


