On the Market (Again): Renovated Edwardian Twin in Cedar Park
The owners of this beautifully updated house have changed their destination, but they’re still moving out by month’s end. They’ve also changed agents and are offering this place for a song, relatively speaking.
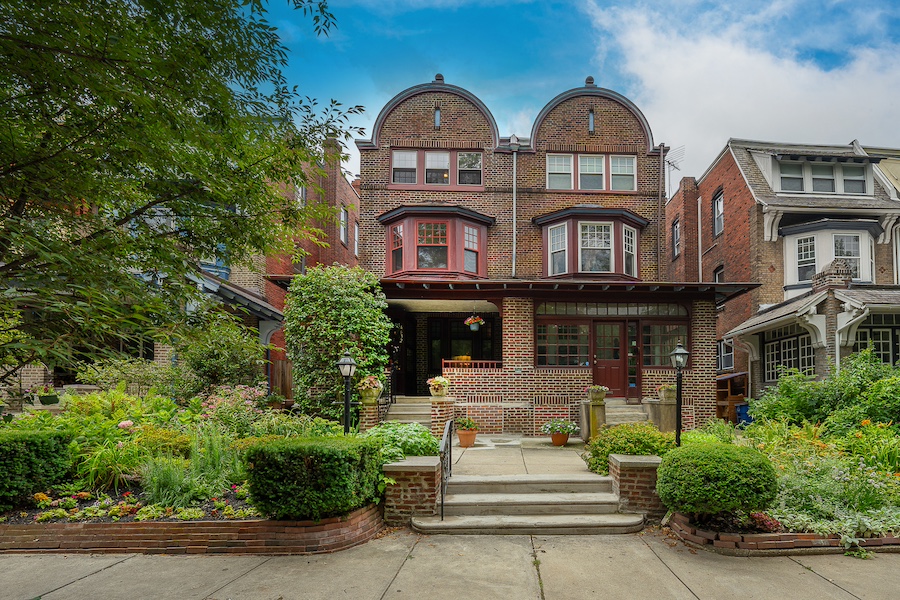
This handsome 1921 twin at 4632 Larchwood Ave., Philadelphia, PA 19143 (left) is every bit as nice as it was when it was first listed back in the spring. The only differences now? The flowers are no longer in bloom, there’s a new listing agent, and the price is way more attractive. / Photography by Dave Ocenas via The Damon Michels Team, Keller Williams Main Line
Back in April, I showed you this beautifully updated Cedar Park Edwardian twin house for sale. At the time, I noted in the article that its owners were moving to Florida and leaving not only a really gorgeous house but also a blooming riot of color in the backyard behind.
So what has changed since then? Not much, except that the owners have decided Florida was no longer where they wanted to go (and anyone who has been following the news lately might be able to figure out a reason why). Instead, they will be moving to Palm Springs, California, and should be moved out by October.
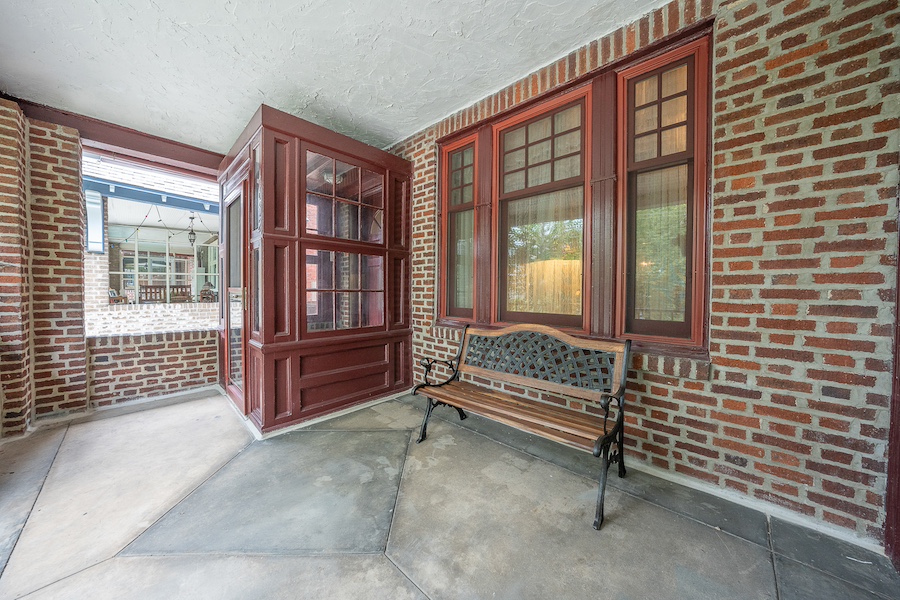
Front porch
Not only did they change destinations, but they also changed agents. Damon Michels of Keller Williams Main Line is now marketing this house. Dave Ocenas, the photographer the Damon Michels Team uses, took a fresh batch of photos of the still-mostly-furnished house. That gives me a chance to show off some of its other attractive attributes as well as remind you of the ones I pointed out in my previous article.
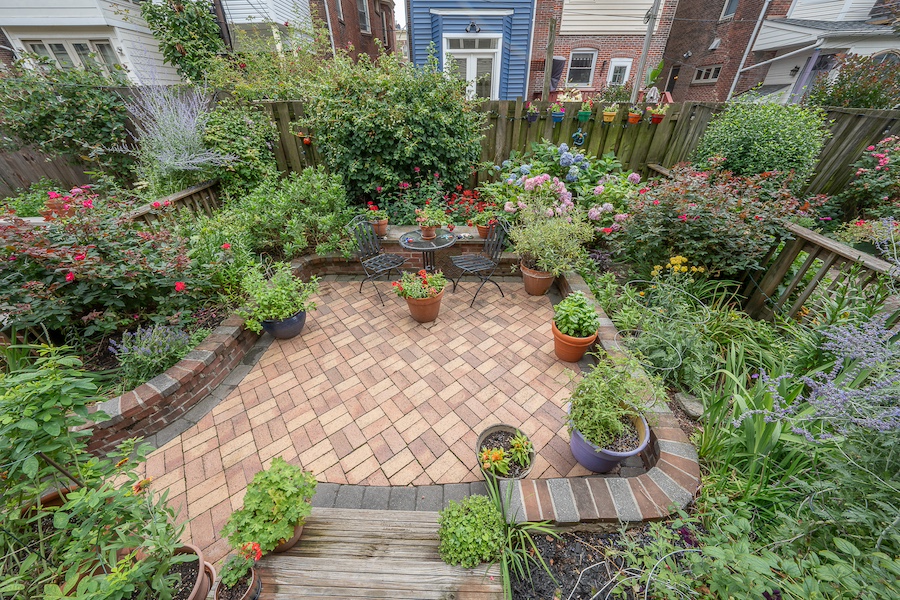
Backyard
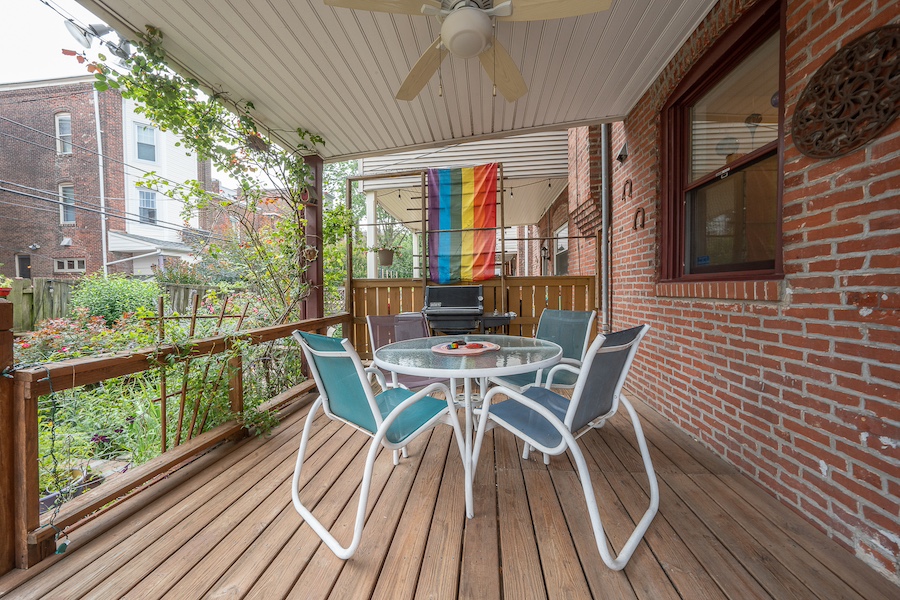
Back porch
Before we go back inside, however, let me reassure you that this house still comes with all the lovely greenery and flowers you saw last time. The only difference is that these photos of the backyard and back porch were taken in the fall, after the bloom is off the roses and all those other flowers. Buy this house soon and those flowers will delight you come next spring.
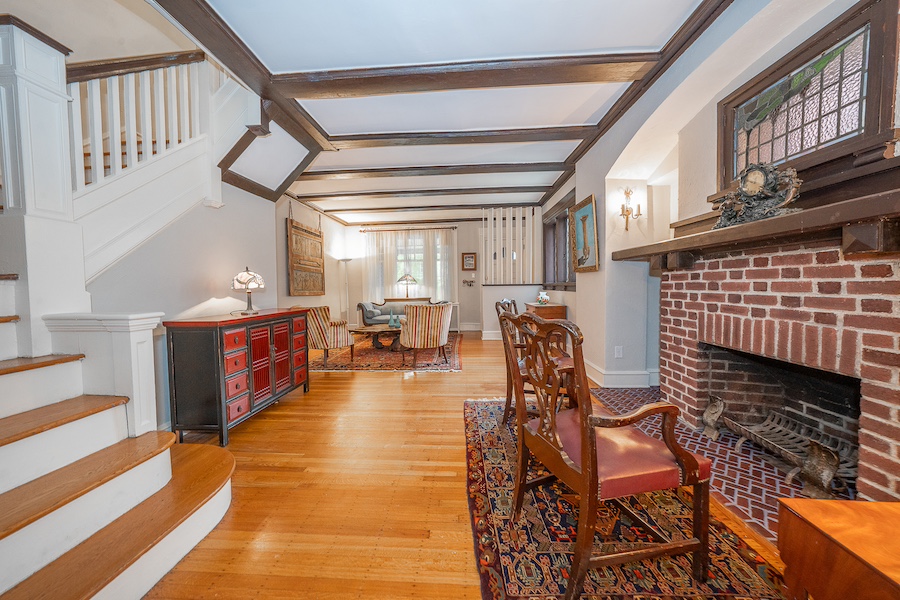
Living room
This time I’d like to point out another very English feature of this house’s architecture: Leaded-glass windows everywhere, some with stained-glass accents. One sits above the fireplace in the living room.
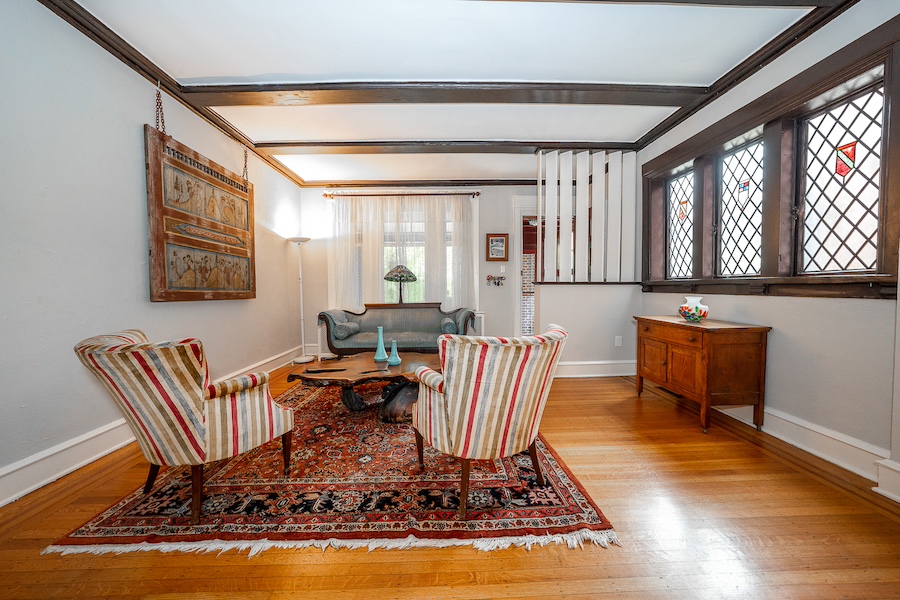
Living room
The living room also has a three-light leaded-glass window with stained-glass accents.
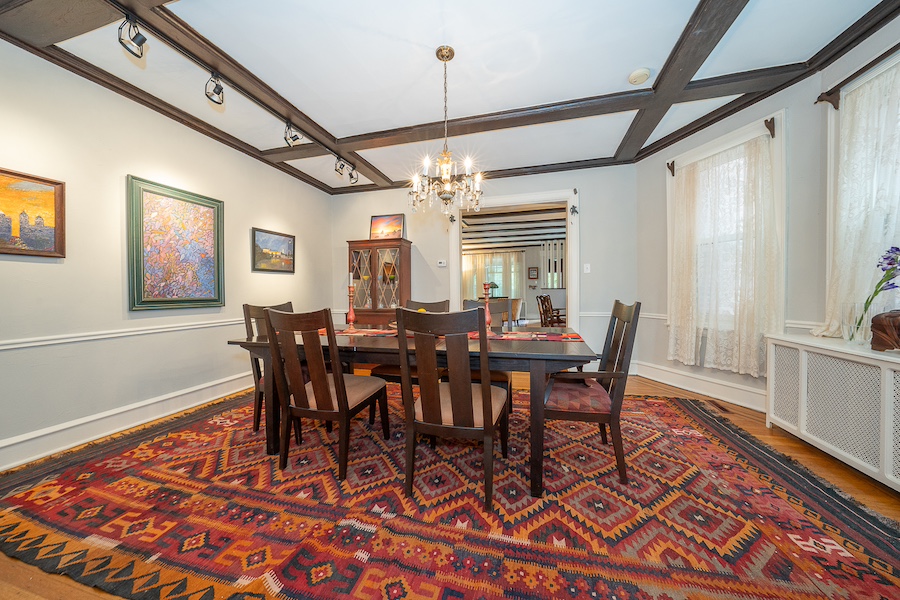
Dining room
The dining room doesn’t have one, but as previously noted, it has track lighting that makes it a great art gallery as well.
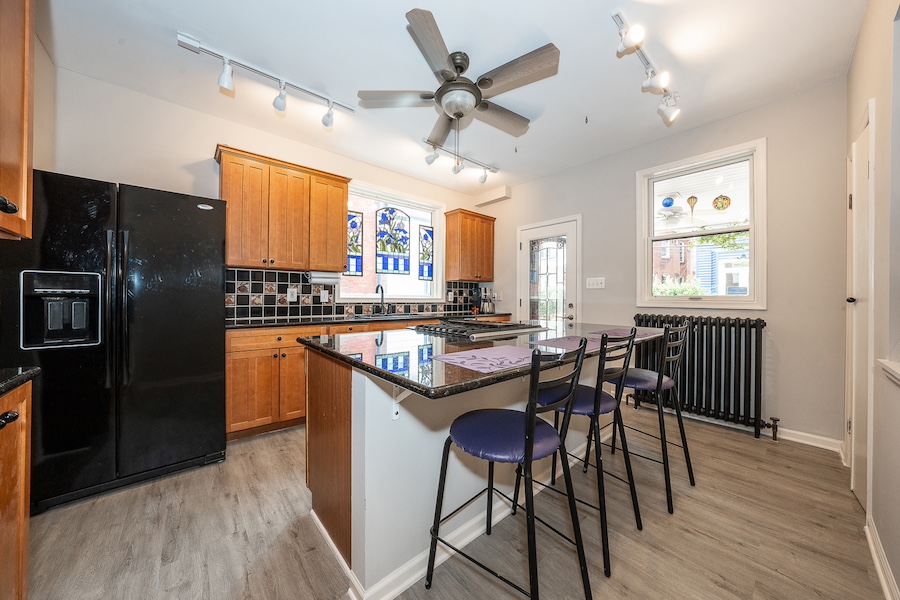
Kitchen
When the kitchen got updated, the owners replaced the back door with — yup — a leaded-glass one.
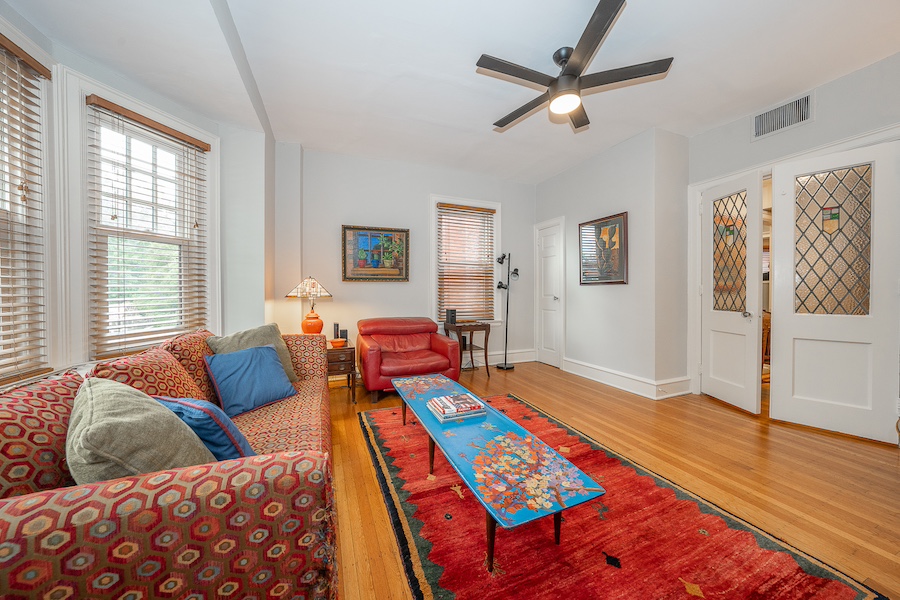
Den (bedroom)
And up on the second floor, the front bedroom, which serves as a den, has leaded-glass French doors with stained-glass shields that open into it.
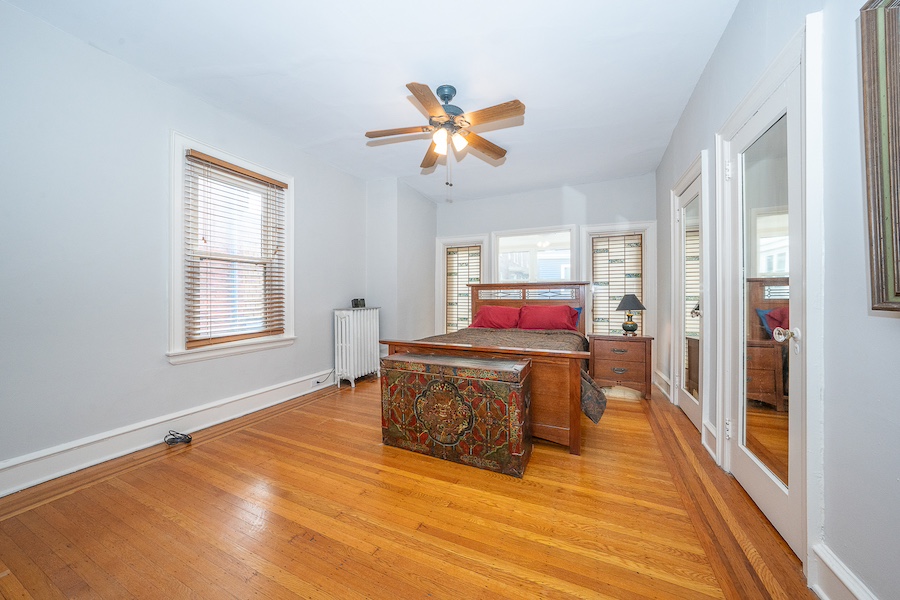
Primary bedroom
That almost takes care of all the leaded- and stained-glass windows here. But there are two more sets left, and they’re in the primary bedroom suite.
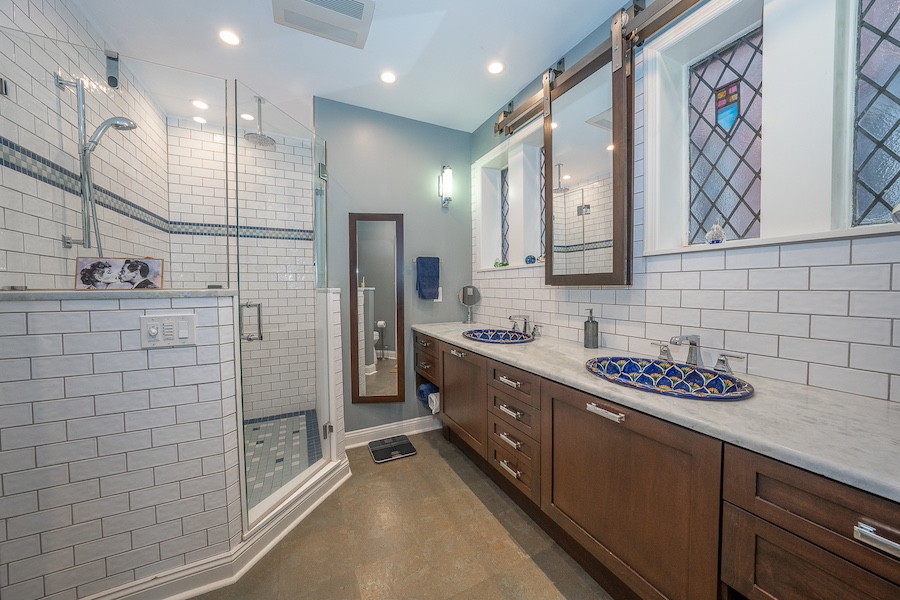
Primary bathroom
You’ll find them in the primary bathroom, the bathroom with those lovely Art Nouveau face basins.
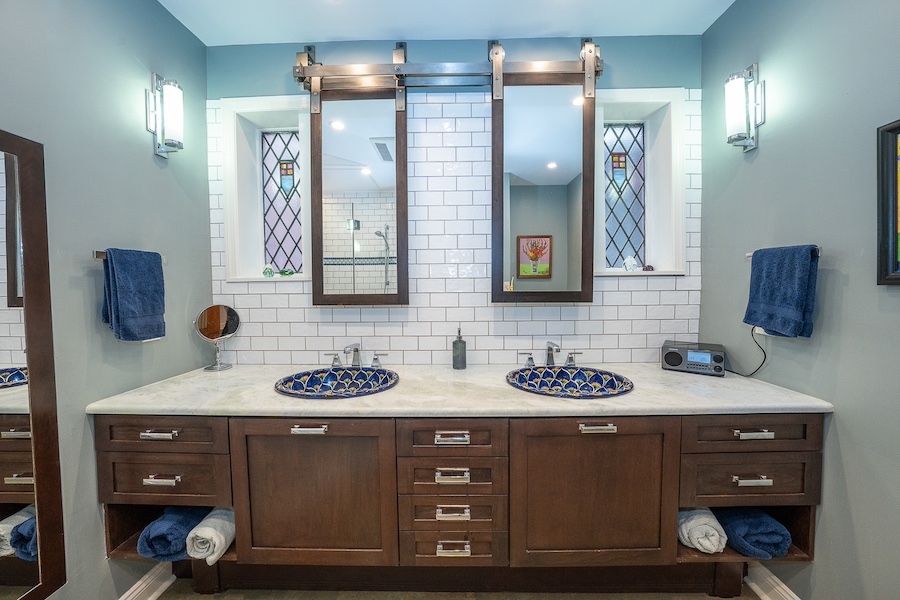
Primary bathroom vanities with mirrors in use
The basins sit below two two-light leaded-glass windows with stained-glass shields. Because of this, the vanity mirrors are mounted on barn-door rails that allow them to be moved out of the way of the windows when they’re not in use.

Sleeping porch
The sleeping porch has plenty of windows, by the way.
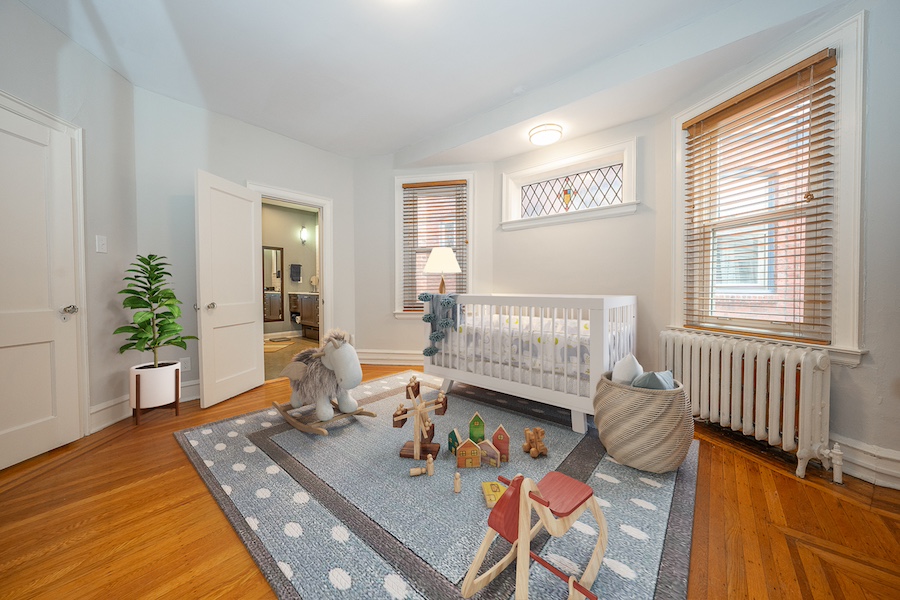
Primary suite middle bedroom as nursery / Virtual staging by Chrissy Kleindinst
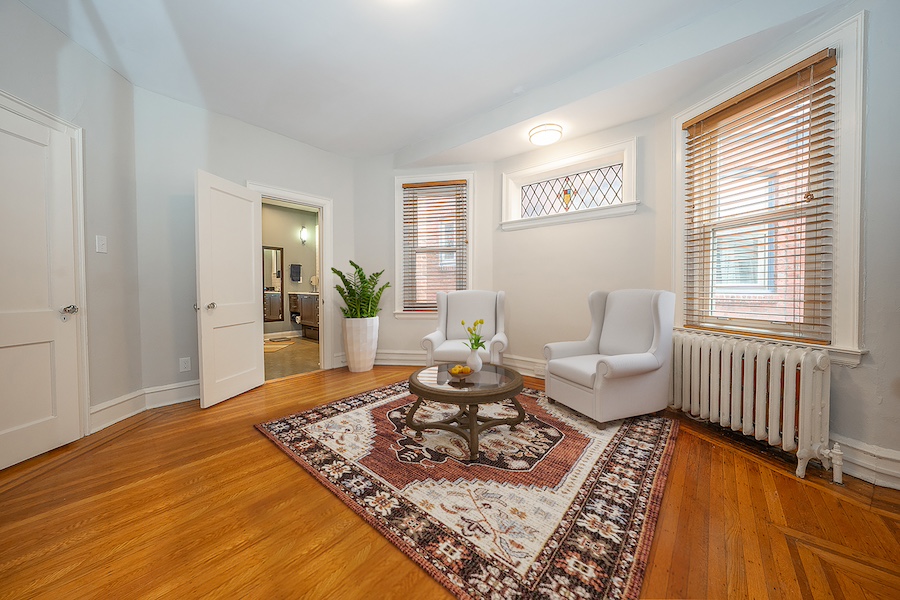
The middle bedroom as sitting room
As the owners have managed to move their home office out of the middle room of the primary suite, it got virtually staged to give you some ideas of other ways it could be put to use. (The room counts as another bedroom, and its size does make it ideal for use as a nursery.)
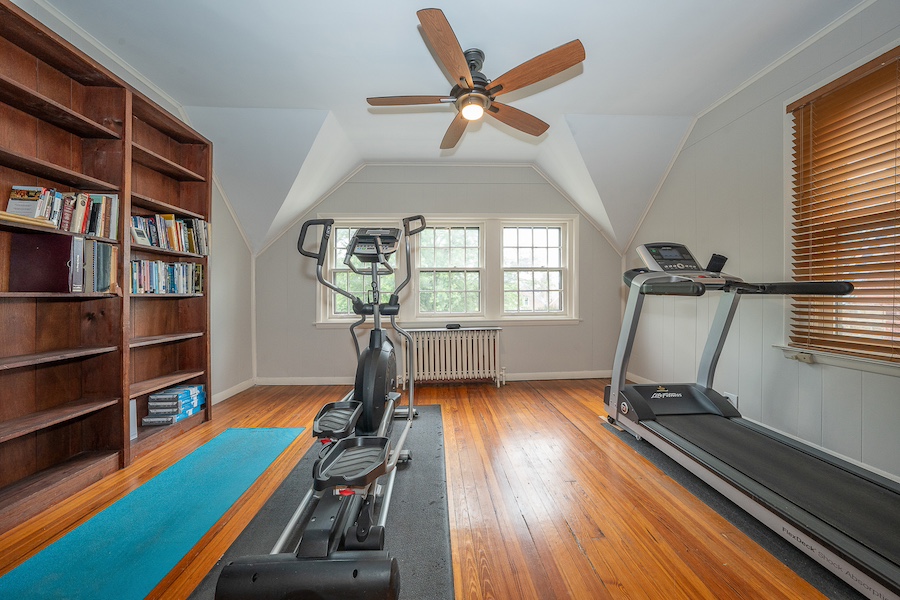
Bonus room
The fitness center equipment remains in the third-floor bonus room, but that room also has built-in bookshelves that make it a good candidate for a library. Or, if you have little ones, the entire space could serve as a playroom. (You will be living in the Penn Alexander School catchment if you buy this Cedar Park Edwardian twin house for sale, so you may well want to consider this house if you have little ones.)
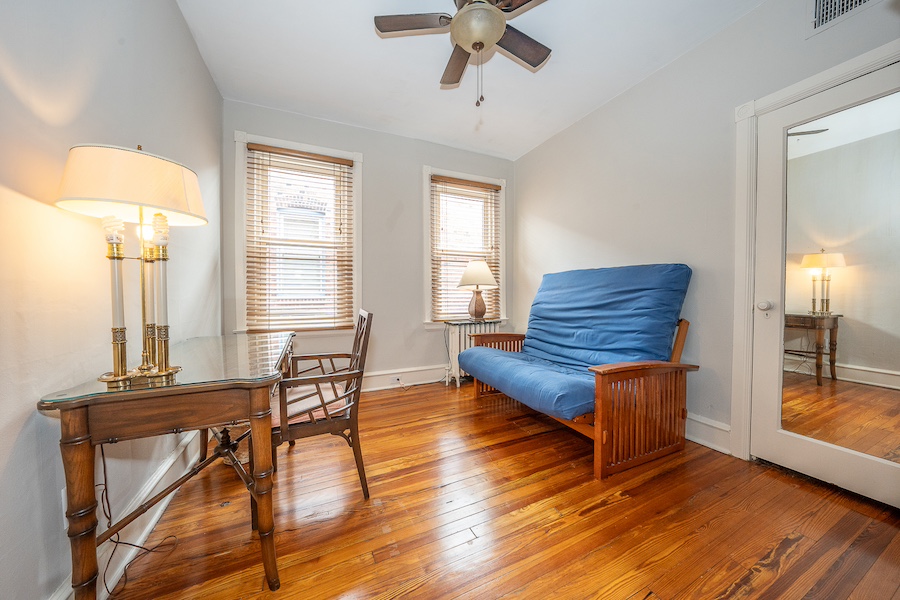
Third-floor middle bedroom
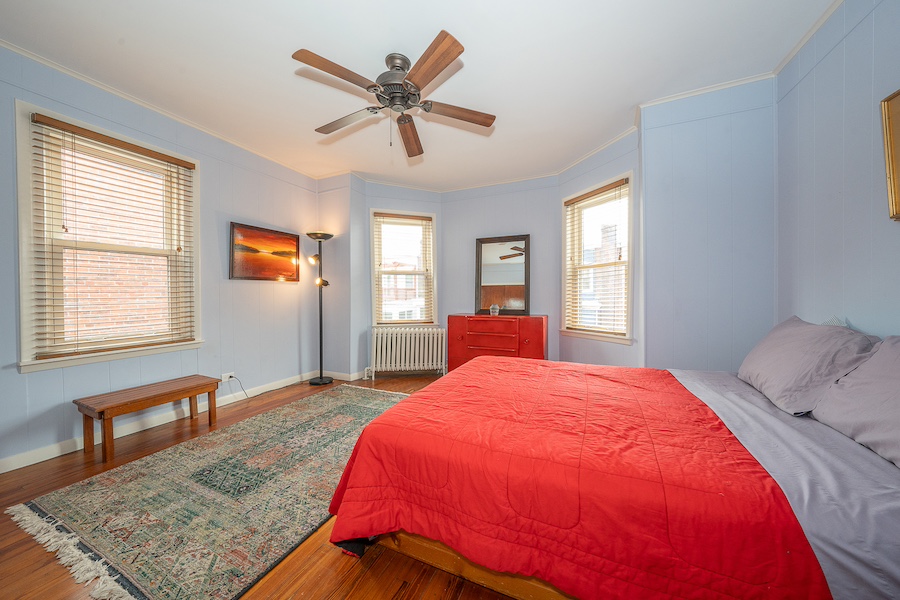
Third-floor rear bedroom
And here are the photos of the two third-floor bedrooms.
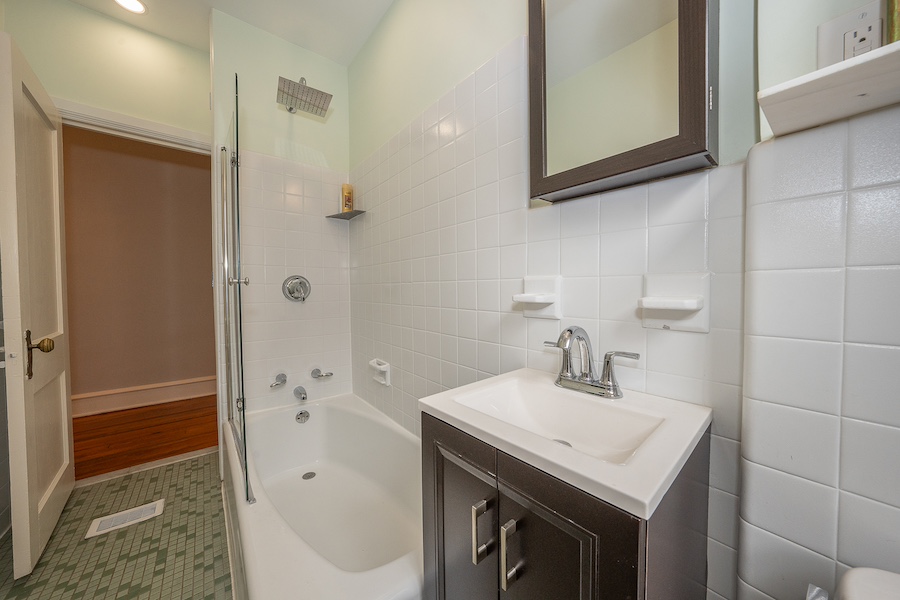
Third-floor bathroom
And the third-floor bathroom, which also got updated.
A partly finished basement contains a laundry room, storage space and a powder room.
All this sits just a short walk from Baltimore Avenue, where you will find unique shops, globe-spanning restaurants and the Mariposa Food Co-op. You can also catch the Route 34 trolley to Penn or Center City here.
And, of course, all this shows how you can modernize a house in a historic district while respecting its historic character. What’s more, you can now get all this for less than you would have paid last spring.
THE FINE PRINT
BEDS: 5
BATHS: 2 full, 1 half
SQUARE FEET: 2,718
SALE PRICE: $888,000
OTHER STUFF: This house’s sale price has been reduced three times. The second reduction, by $42,500, occurred when the house was relisted on July 5th. The most recent reduction was by $37,000 on September 5th.
4632 Larchwood Ave., Philadelphia, PA 19143 [Damon Michels | The Damon Michels Team | Keller Williams Main Line]


