The Battery Brings Its Past Into the Present
The developers of this apartment/office/hotel complex in Fishtown left plenty of reminders of its past as PECO’s largest generating station in plain sight.
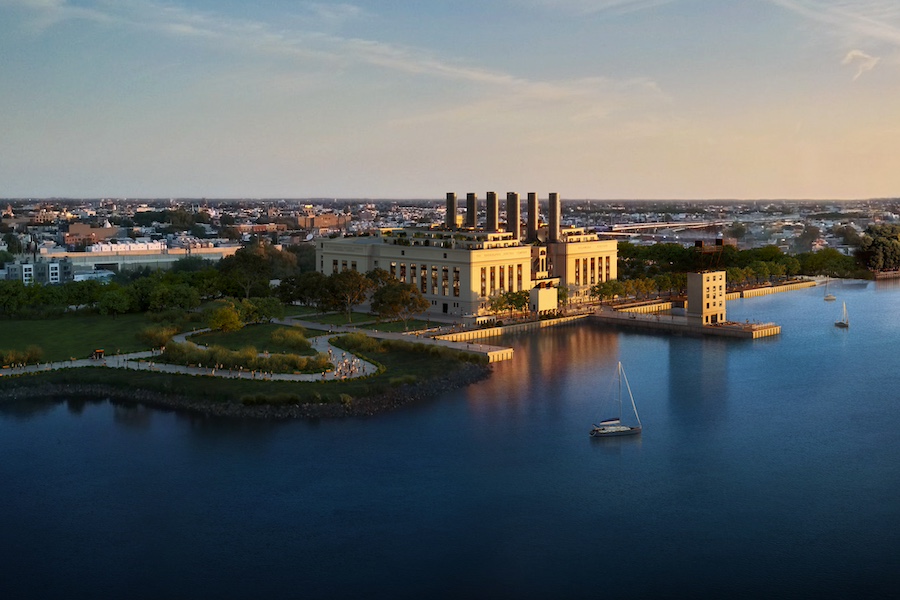
Construction crews should by now be putting the finishing touches on the inside of the Battery in Fishtown, shown here in a rendering. The massive redevelopment has turned the former Peco Delaware Generating Station into a mixed-use live/work/play/stay complex. / This and all other renderings courtesy of the Battery or *Rivers Casino; all photographs by AYS via the Battery
Back in the old days, before it built a couple of nuke plants, Philadelphia Electric Company (now PECO) produced most of its electricity at three large generating stations along the Delaware River built right around World War I. All three were designed by architect John T. Windrim to project an image of stability and permanence for what was then still a new form of energy, but one for which demand was increasing exponentially.
The biggest and last of those generators, opened in 1925 in Port Richmond, remains abandoned and moldering. The oldest, opened in 1916 in Chester, now houses offices, a function hall and a training facility for the Philadelphia Union. And now, the one in the middle, opened in 1923 in Fishtown, has become a live-work-play-stay complex combining offices, apartments and a hotel.

Rendering of the riverside elevation showing the bike/pedestrian path along the river and the Pier 61 tower at left
The complex, called the Battery, cost $154 million to redevelop. In contrast to the repurposed Chester generating station, which got scrubbed of much of its more industrial past, developer Lubert-Adler Real Estate Funds left some of the most prominent ones in place.
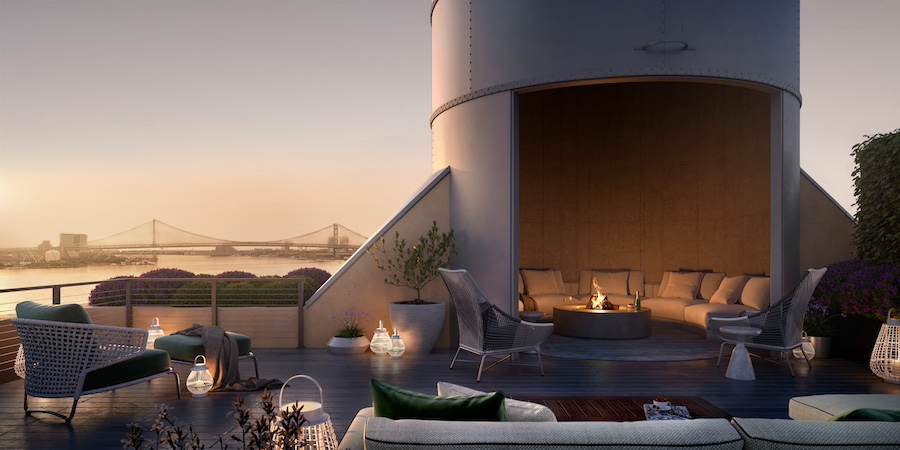
Rendering of an apartment smokestack terrace
The most notable ones, of course, are the eight smokestacks that once spewed ash and gases from the coal-fired boilers into the air. These now serve as covers for mostly outdoor terraces for eight of the seventh-floor apartments.
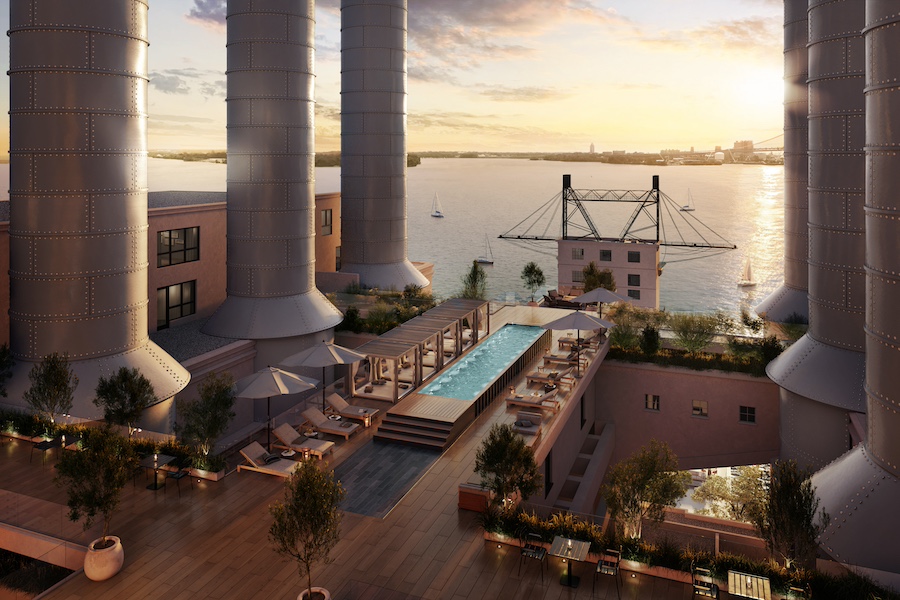
Rendering of rooftop amenity deck
In between the rows of smokestacks, a common amenity deck contains a lap pool, lounge chairs and cabanas.
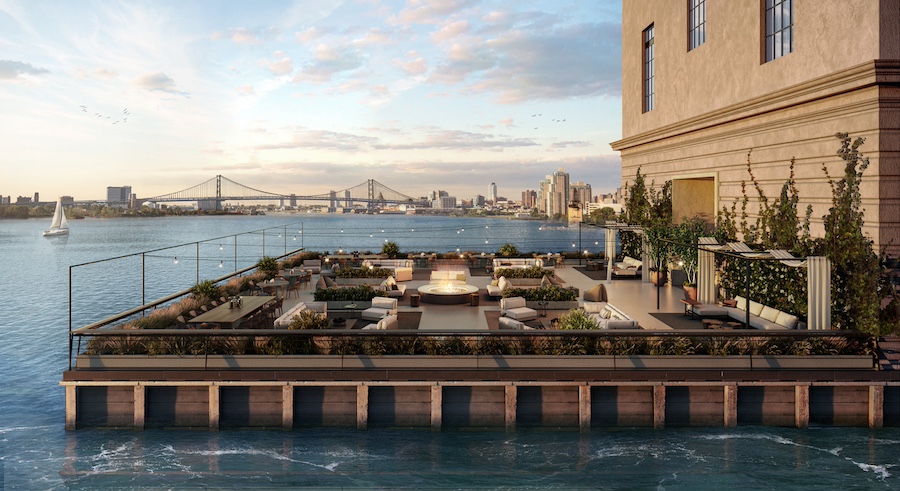
Rendering of Pier 61 amenity deck; coal pier tower is at right
Another original element that survives unaltered is the tower on the station’s coal pier, Pier 61. The pier will become a second common amenity deck when work is totally complete.
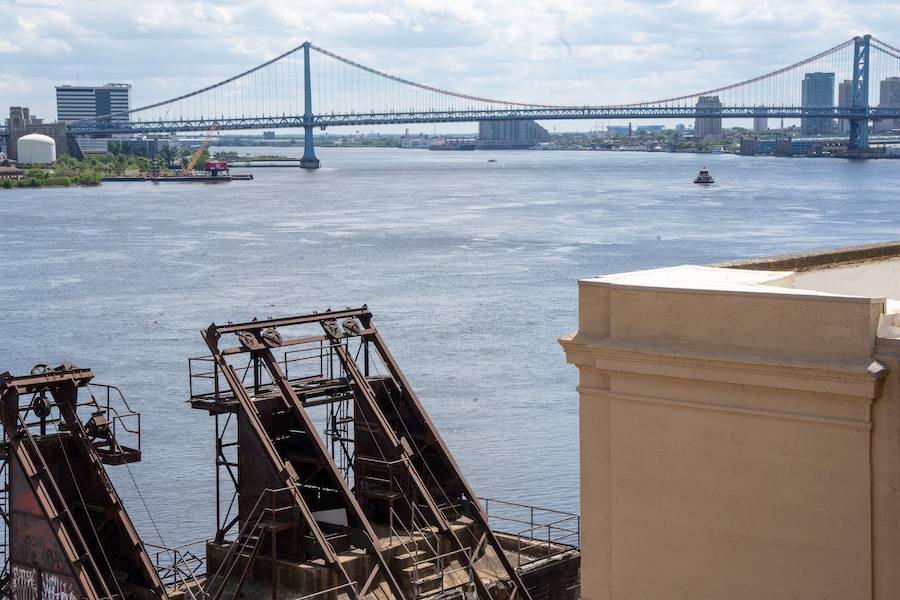
Photo of the view from a seventh-floor apartment terrace
The Battery is the latest building-recycling project Lubert-Adler Real Estate Funds has completed in the city. Vice chair Lenoard Klehr described the firm’s decision to recycle the old Delaware Generating Station as something of a no-brainer because of the building’s location and its architecture.
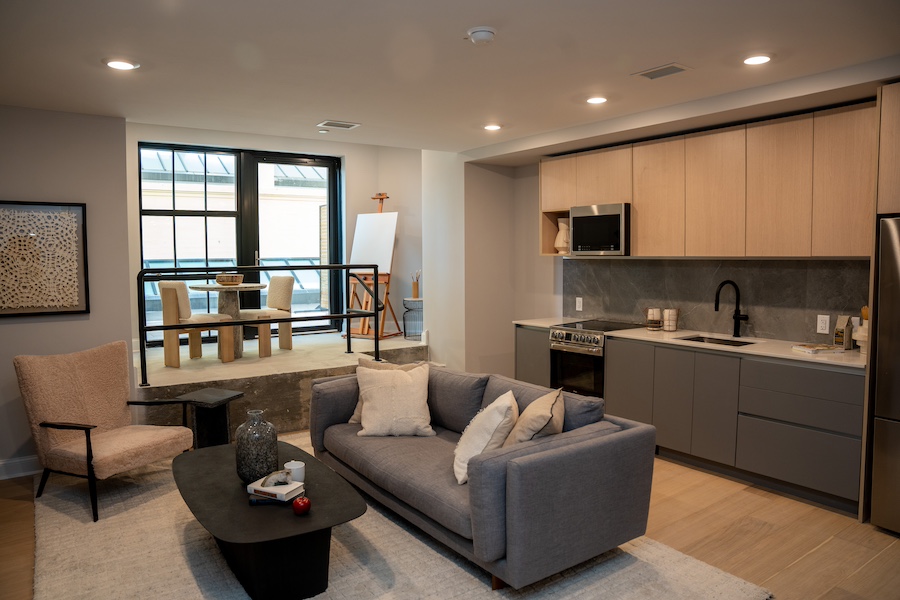
Photo of a model apartment with outdoor terrace on the seventh floor
“The old PECO power plant is a magnificent Beaux-Arts structure,” he says. Its location also had loads of potential to tie its neighborhood closer to the river that borders it. Even though the building sits right next to Penn Treaty Park, Klehr says, “The location of the property on the Delaware is objectively part of Fishtown, but Philadelphians don’t think of it as in Fishtown because there’s nothing going on there.
“But we hope that with this development, we will effectively bring Fishtown to the river.”
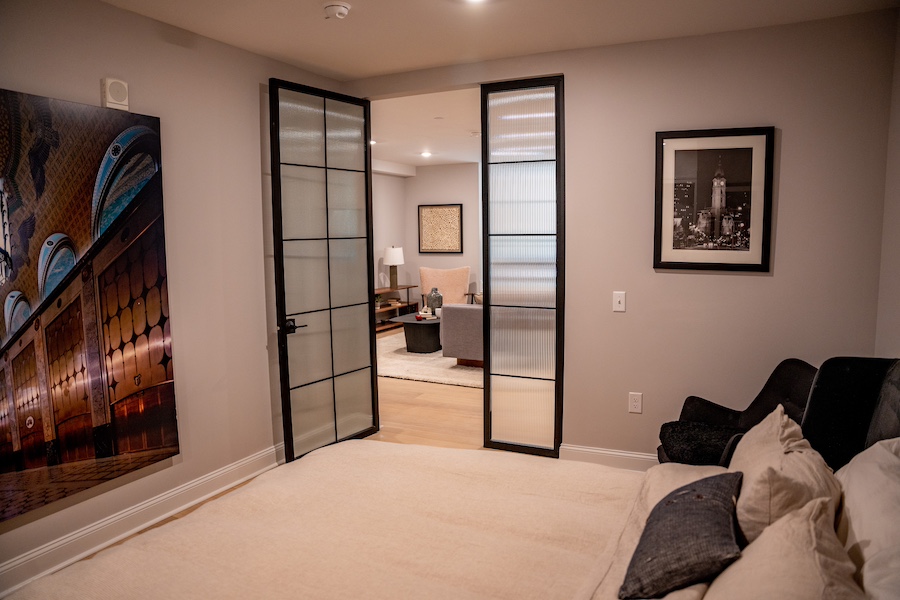
Photo of the seventh-floor apartment bedroom
One of the ways the Battery is tying Fishtown closer to the river is by extending a piece of the street grid right to its edge. The development includes an extension of Palmer Street from Beach Street to the riverbank. This allows cars and bikes to access the river directly.

Photo of a model one-bedroom apartment on a lower floor of the building’s north side
In addition, a bicycle and pedestrian trail has been built along the riverbank, running between the building and the coal pier tower. The 1,000-foot-long trail segment already connects to the Delaware River Trail on its south end, allowing for travel through Penn Treaty Park, past the Rivers Casino and on to Penn’s Landing and points south. A connection to the trail northward will depend on what the owner of the adjacent property, a construction yard, decides to do. In the meantime, bicyclists and pedestrians will have to use Beach Street to reach the trail segment that runs past the Northbank development.
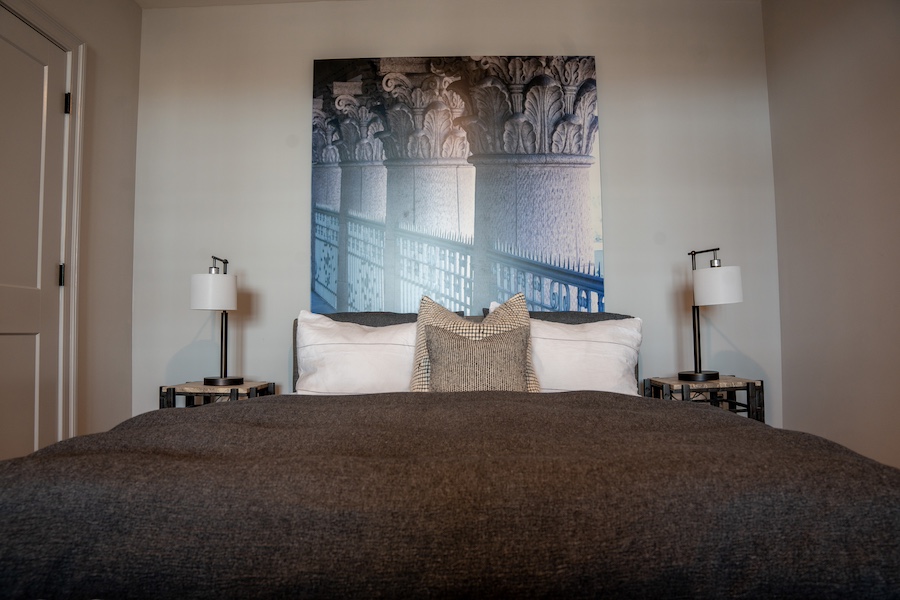
Photo of the lower-floor model apartment bedroom
The Battery also honors its past on the inside. “In the apartments and the building itself, we repainted the historic features, original walls and flooring,” says Klehr. “We didn’t hide the industrial past of the building but tried to enhance it so that folks know they’re not living in a building without history.”

Rendering of an eighth-floor penthouse apartment
The Battery has five distinct elements. The former boiler house contains apartments on the upper floors and offices on the lower ones. In addition to private offices for longer-term leases, the office portion contains flexible office space for lease on a short-term basis and a co-working hub for building residents. Residents may also lease the flexible office space if they wish.
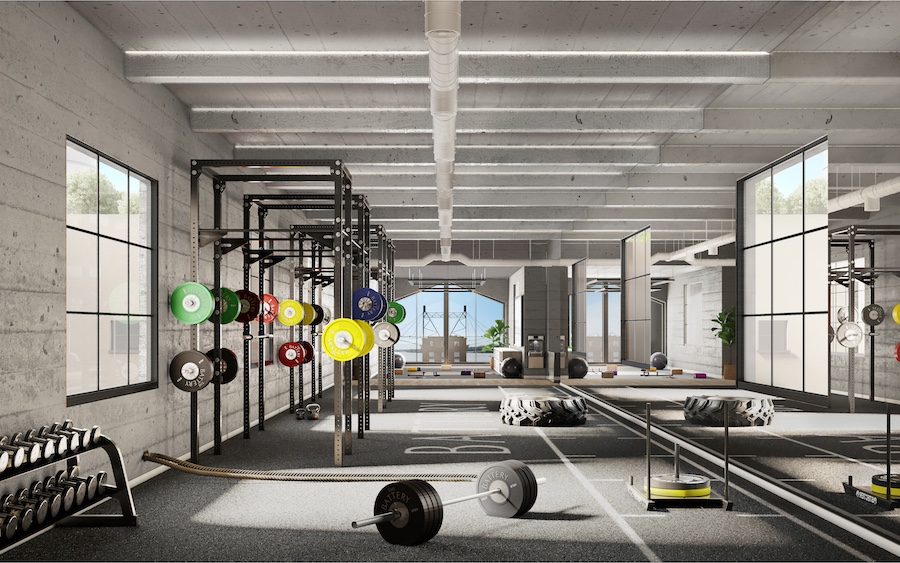
Fitness center rendering
Along with the rooftop and Pier 61 amenity decks, residents also enjoy a fitness center with a golf simulator and putting green, a demonstration kitchen with a bar and lounge, a game room and a library lounge. They also have access to 24/7 concierge service; personal fitness training; wellness, nutrition and performance coaching, and laundry and dry-cleaning services. They can also request housecleaning, dog walking and pet care, and car washing and detailing on demand.
The switch house will become a 25,000-square-foot event space operated by Cescaphé. The future function of the turbine hall has yet to be announced. And Rivers Casino will open a 62-room boutique luxury hotel on four floors of the boiler house’s south wing.

Rendering of Riversuites hotel entrance
To be called “Riversuites,” the hotel will offer guests clear views of the Delaware riverfront to the south and east and Fishtown to the west. And by being separate from the casino itself, the hotel will encourage guests to explore Fishtown’s shops and restaurants when they’re not busy gambling. Hotel guests will also be able to use the co-working facilities and building amenities.
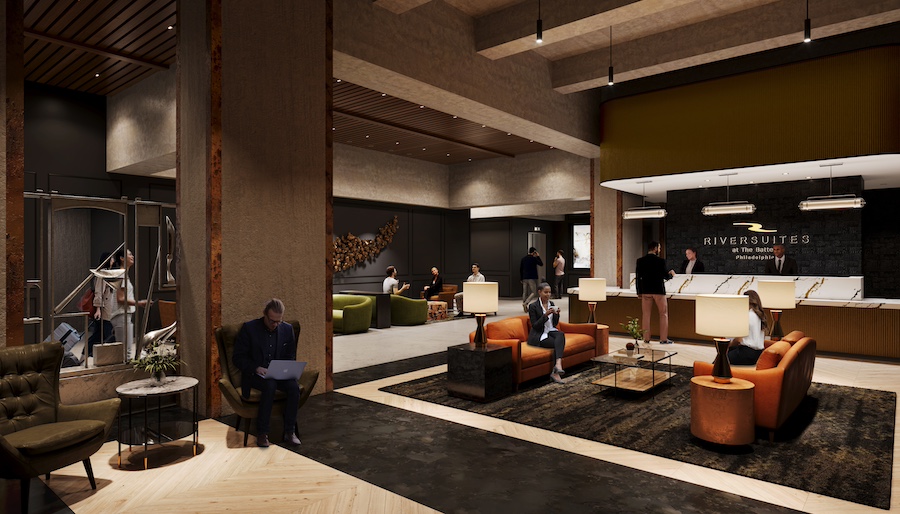
Rendering of Riversuites hotel lobby*
“A hotel addition for Rivers Casino Philadelphia has always been part of the master plan for our Fishtown property,” Rivers Casino and Rush Street Gaming CEO Tim Drehkoff says in a news release. “The location and grandeur of the Battery allowed us to join a neighboring parcel, already in progress, with historic Philly significance.”
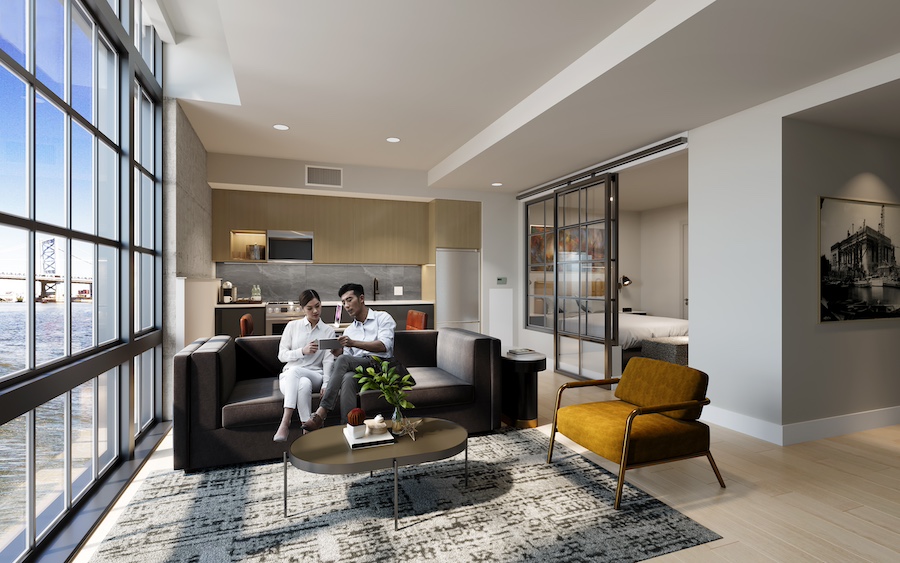
Rendering of Riversuites guest suite*
The Battery apartment building received its certificate of occupancy in the summer and is already welcoming residents. The hotel anticipates receiving its first guests sometime this fall. There’s no word yet on when the event venue will open or what the turbine hall will become.
The Battery by the Numbers
Address: 1325 North Beach Street, Philadelphia, PA 19125
Total number of units: 173. 128 studio, one-, two- and three-bedroom units are rented unfurnished on annual leases. The studio unit contains 490 square feet of space; one-bedrooms (including layouts with dens and lofts) contain 507 to 993 square feet; two-bedrooms (including one- and two-bath layouts, some with lofts), 1,008 to 1,288 square feet, and the three-bedeoom unit has 2,277 square feet.
An additional 45 studio and one-bedroom designer-furnished apartments offer flexible-length-of-stay leases. Studios range in size from 397 to 427 square feet and one-bedrooms range fromn 499 to 556 square feet.
41 units have terraces and eight have rooftop smokestack patios.
Number of parking spaces: 300
Number of bike parking spaces: 100
Pet policy: Pets welcome; contact leasing office for details. Dog-walking and pet-sitting services are available.
Rents for unfurnished apartments: One-bedrooms, $1,900 per month; one-bedrooms with dens, $2,800 per month; two-bedrooms, $4,000 per month. Contact leasing office for information about the furnished flexible-stay units.
More information: The Battery website; 866-566-7815


