On the Market: Neotraditional in Chestnut Hill
This house is built for the way we live now, yet built in the way they built them back then.
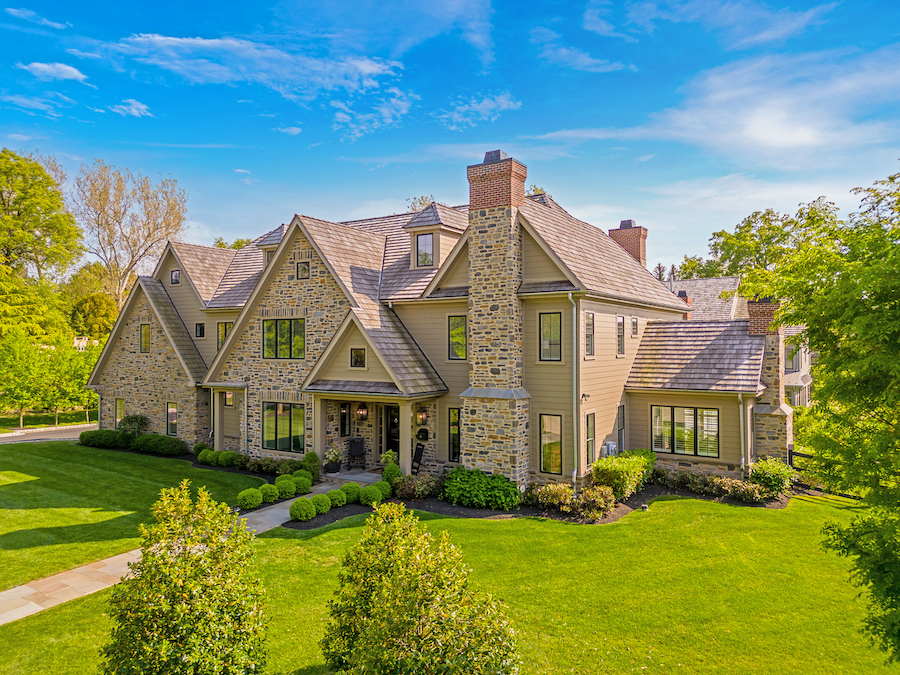
This old house is actually almost brand-new. While it looks as solid as the 19th- and early-20th-century homes found all over Chestnut Hill, it was completed in 2016 and has all the bells and whistles you would expect to find in a 21st-century luxury residence. You’ll find it at 14 Valley View Rd., Philadelphia, PA 19118 / Photography by WeFilmPhilly via The Sivel Group, BHHS Fox & Roach Realtors
“They don’t build ’em like they used to.”
How often have you heard someone say that about modern construction?
Then along comes a house like this Chestnut Hill neotraditional house for sale to prove the naysayers wrong.
Blake Development definitely built this house the way they used to when it built this house in 2016. But as you will see shortly, they also didn’t build it like they used to. Instead, they used high-quality materials and methods to produce a house that channels an early American farmhouse on steroids on the outside and a center-hall Colonial with a modern twist on the inside.
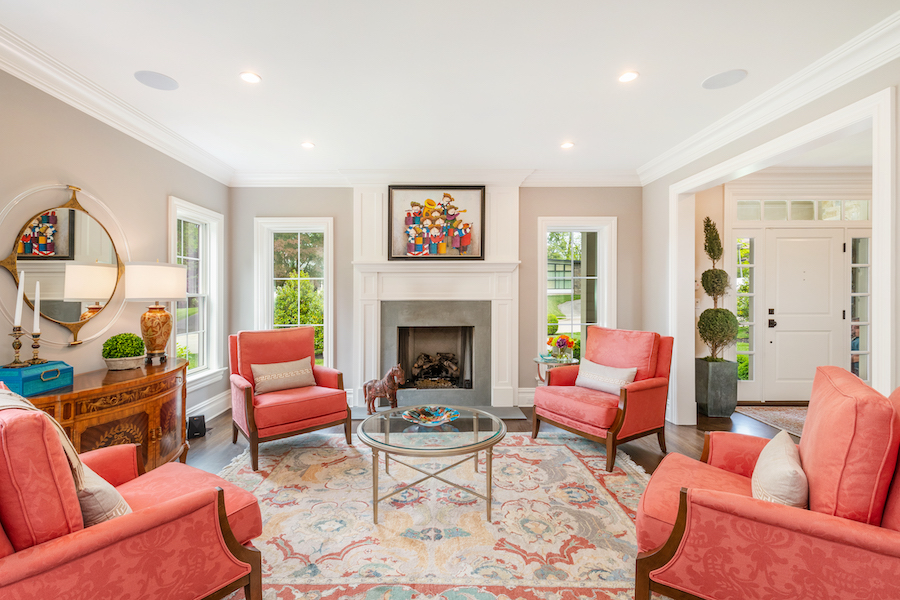
Formal living room
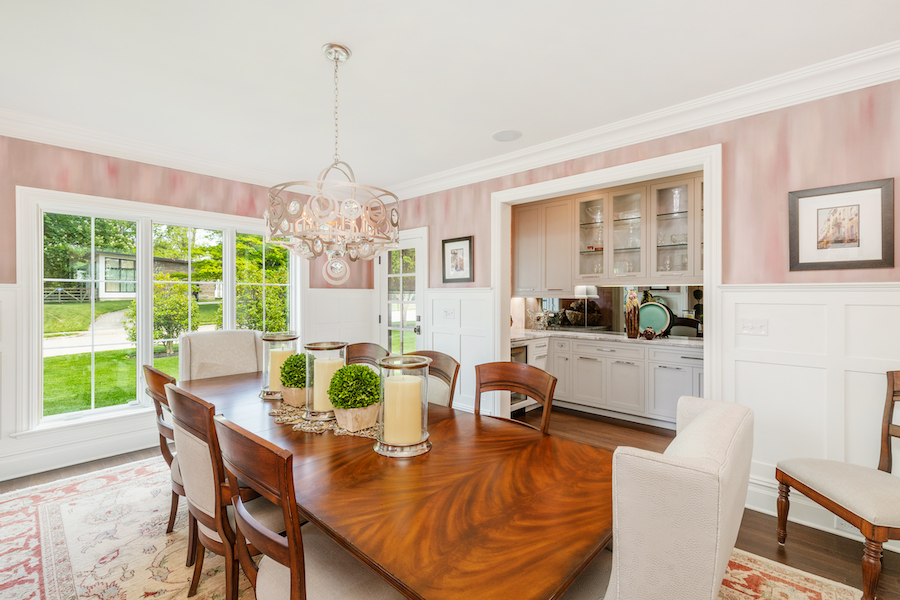
Formal dining room
The center-hall Colonial part comes in the form of the formal living and dining rooms that flank the front entrance. Of course, the living room has a wood-burning fireplace. But also note the open butler’s pantry adjacent to the dining room.
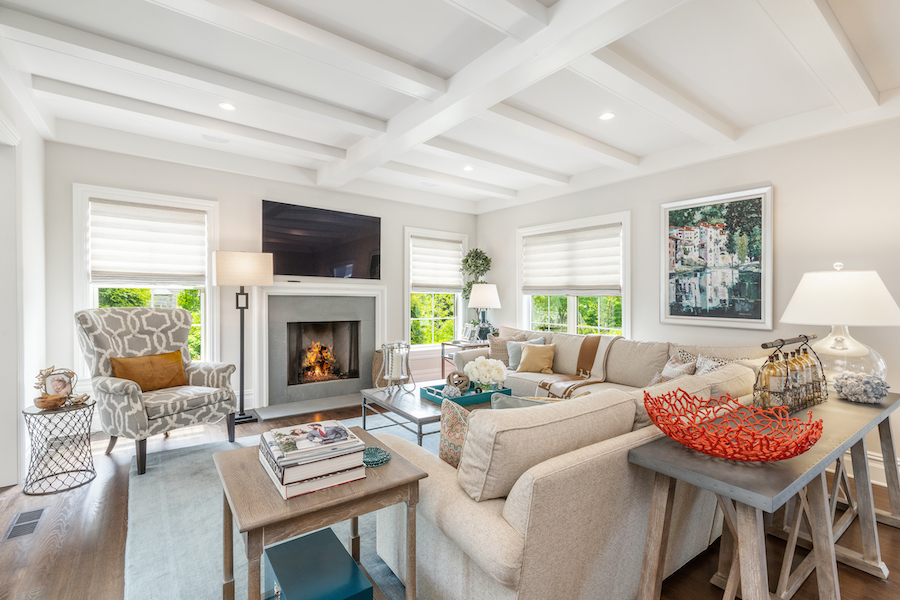
Family room
Behind these rooms, a modern everyday living suite spans the rear of the main floor. Behind the living room, the family room sports a beamed ceiling and another wood-burning fireplace.
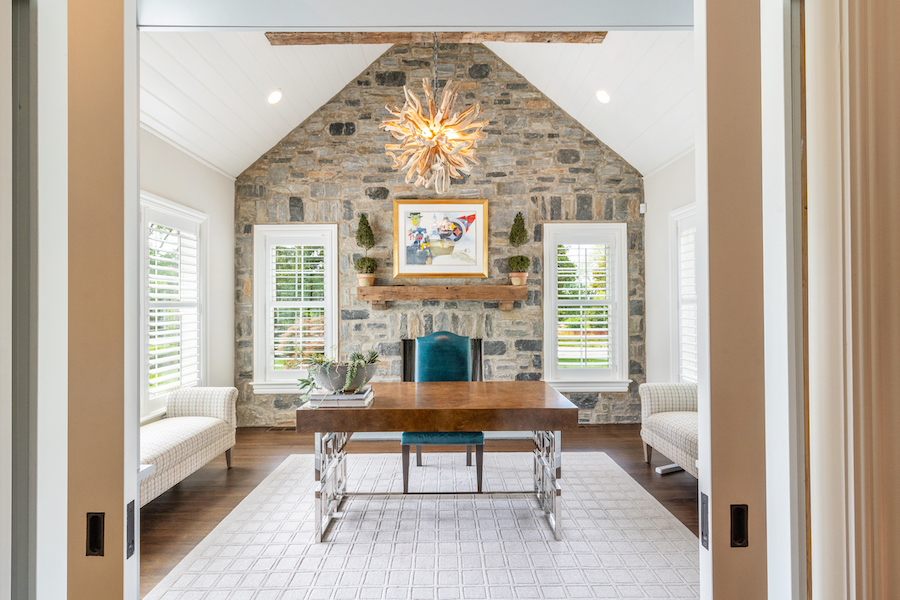
Study
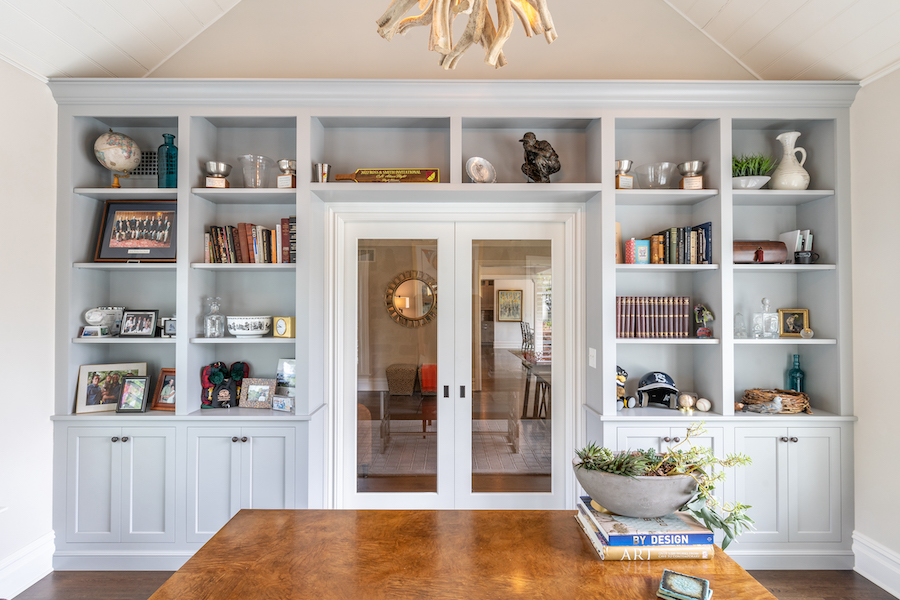
Study
Off the family room is a study with a beamed cathedral ceiling, a stone accent wall with a fireplace and built-in bookshelves.
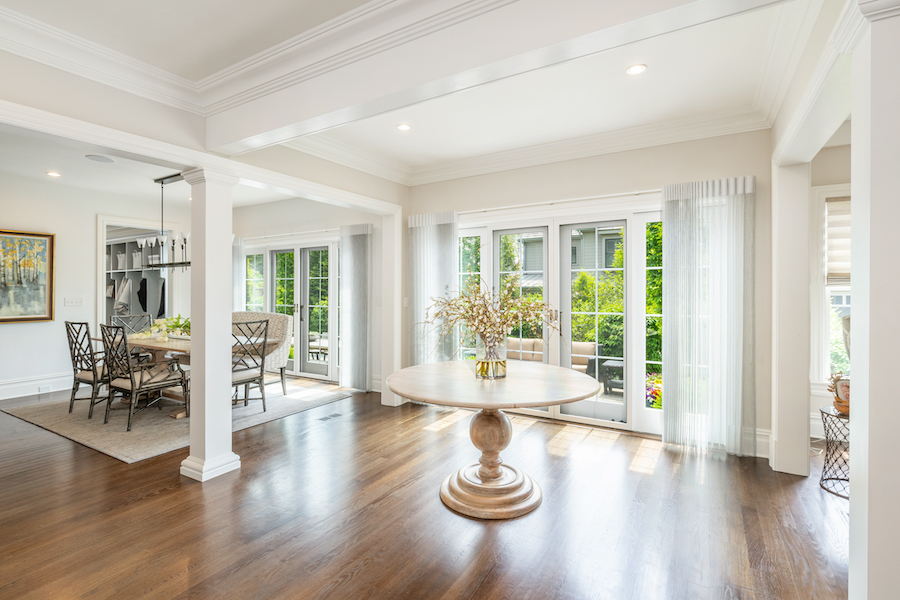
Foyer (rear) and casual dining room
The family room is one with the casual dining room via the continuation of the foyer, which is totally open in the back.
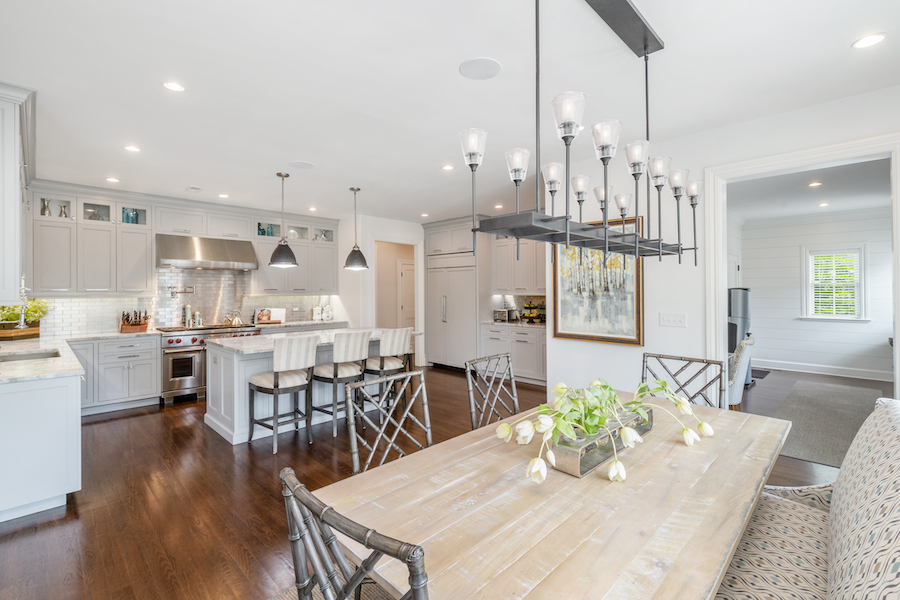
Casual dining room and kitchen
And the casual dining room is one with the totally up-to-date kitchen. The kitchen has metal brick tile backsplashes, plenty of cabinet space and professional-quality Sub-Zero and Wolf appliances, including a range with six burners, a griddle and two ovens, one extra-large. A mudroom/bonus room connected to the three-car garage lies beyond the casual dining room. It has room enough for a study or work desk as well.
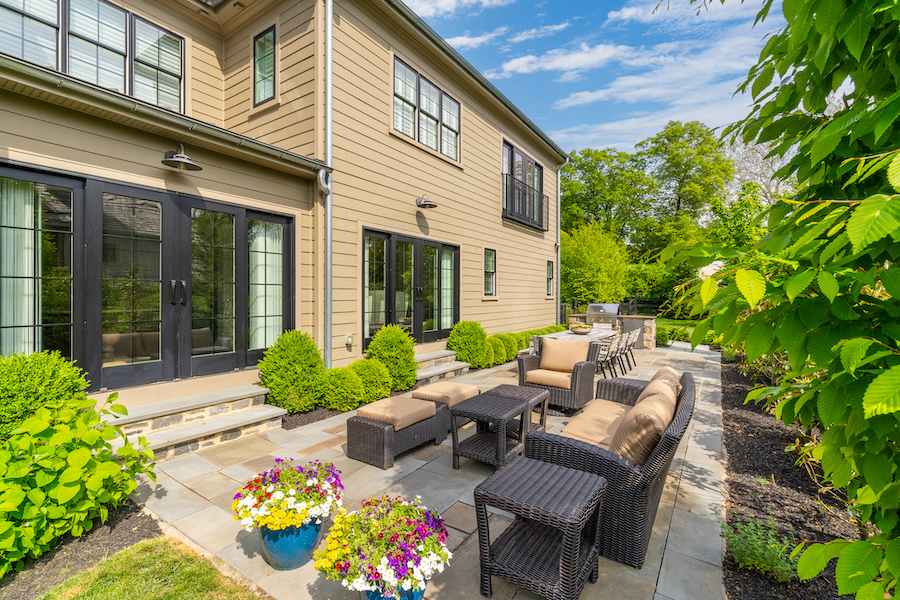
Rear patio
And behind all this, a flagstone patio with an outdoor kitchen makes indoor/outdoor dining and entertaining possible, thanks to the two sets of French doors connecting it to the everyday living suite.
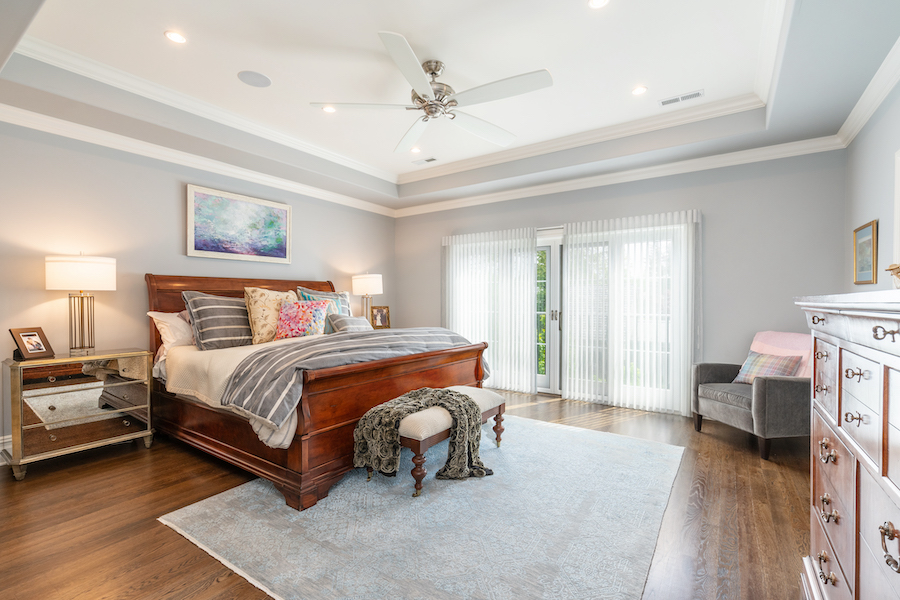
Primary bedroom
Two staircases lead to the bedrooms on the second floor. The spacious primary bedroom has a tray ceiling and a Juliet balcony overlooking the manicured and landscaped backyard.
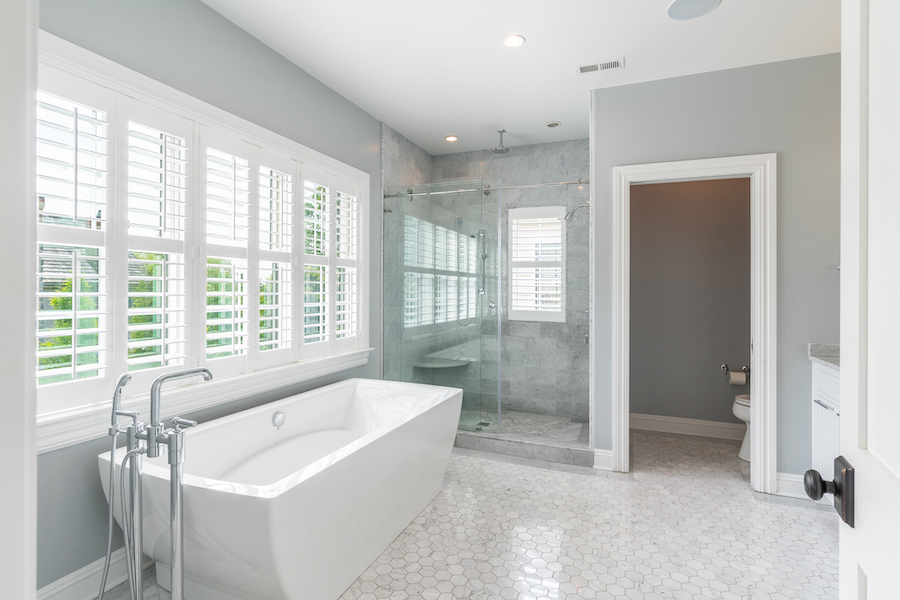
Primary bathroom
Its luxurious bathroom has an oversized shower stall, a freestanding soaking tub, a toilet closet and dual vanities. Two of the other four bedrooms on this floor have en-suite bathrooms while the other two share a Jack and Jill bath.
The laundry, a den and a large cedar closet for off-season clothes storage are also located on the second floor. The third floor contains a bonus room that could function as a playroom, a home office, or a sixth bedroom with an en-suite bath. It also offers more storage space.
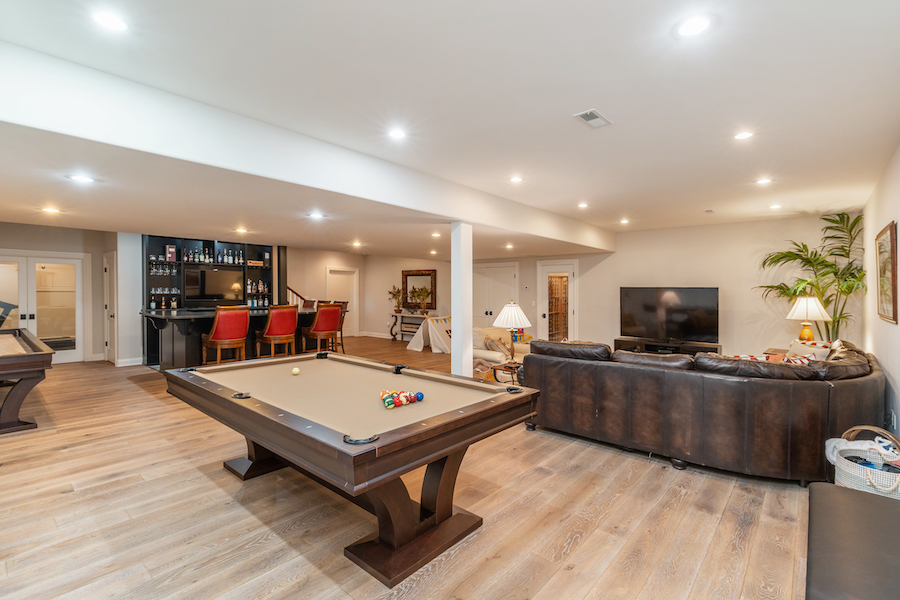
Basement rec room, media lounge and bar; the fitness room is through the French doors on the left and the wine cellar is behind the door to the left of the TV
The bulk of the basement consists of a 2,600-square-foot rec room equipped with a full wet bar. As you see here, it can serve as a bar, a game room and a media lounge all at the same time. The basement also contains a wine cellar and a fitness room, and it has direct access to the backyard.
With this Chestnut Hill neotraditional house for sale, then, you get a totally modern 21st-century house built the way they built houses a century or more ago.
THE FINE PRINT
BEDS: 6
BATHS: 6 full, 2 half
SQUARE FEET: 8,531
SALE PRICE: $3,295,000
OTHER STUFF: Four years remain on this house’s property tax abatement.
14 Valley View Rd., Philadelphia, PA 19118 [Holly Reynolds | The Sivel Group | BHHS Fox & Roach Realtors]


