On the Market: 18th-Century Farmstead in Avondale
The farmhouse at “Penn Hollow” dates to 1720, but like the rest of the farm, it has kept pace with the times.
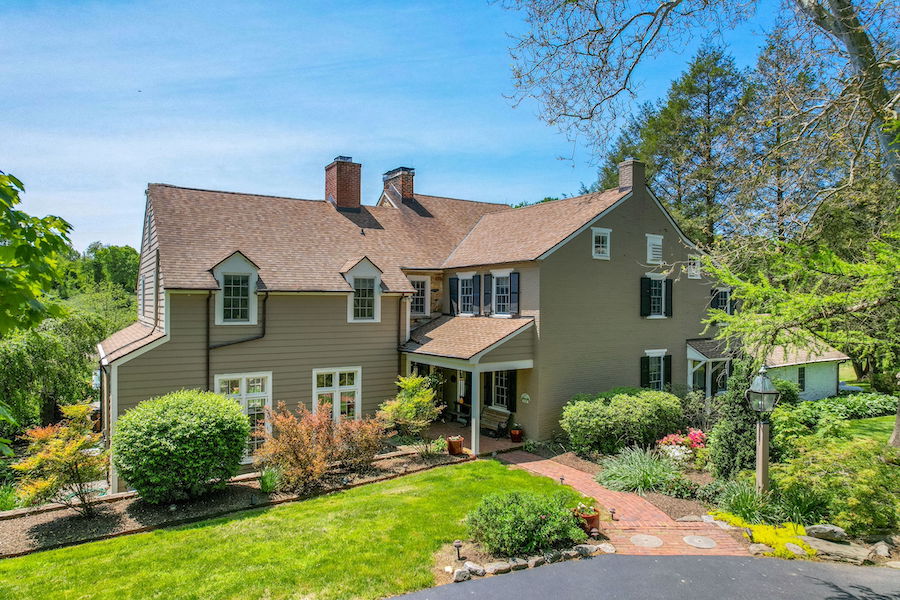
As far as we know, William Penn had nothing to do with this house save for establishing the colony and county in which it sits. By the time “Penn Hollow” was built in 1720, Pennsylvania’s founder had already been in the ground for two years. But while suburbia may be knocking at the door of 173 Candlewyck Dr., Avondale, PA 19311, the farmstead and its surroundings still look much like they did in Penn’s time. (With some modern updates, of course.) / Photography by Dan Williams Photography via RE/MAX Town & Country
Chester County has some lovely farms in its western and southern reaches, out where the waves of suburban development have yet to hit.
Wait — let me strike that. While most of the area surrounding this Avondale equestrian farmhouse for sale in New Garden Township remains undeveloped, suburbia is indeed lapping at the gates of this farm.
Literally. You now enter it from a street lined with houses built in the mid-2000s. There’s a good chance that at least some of those houses sit on land that was once part of this farm.
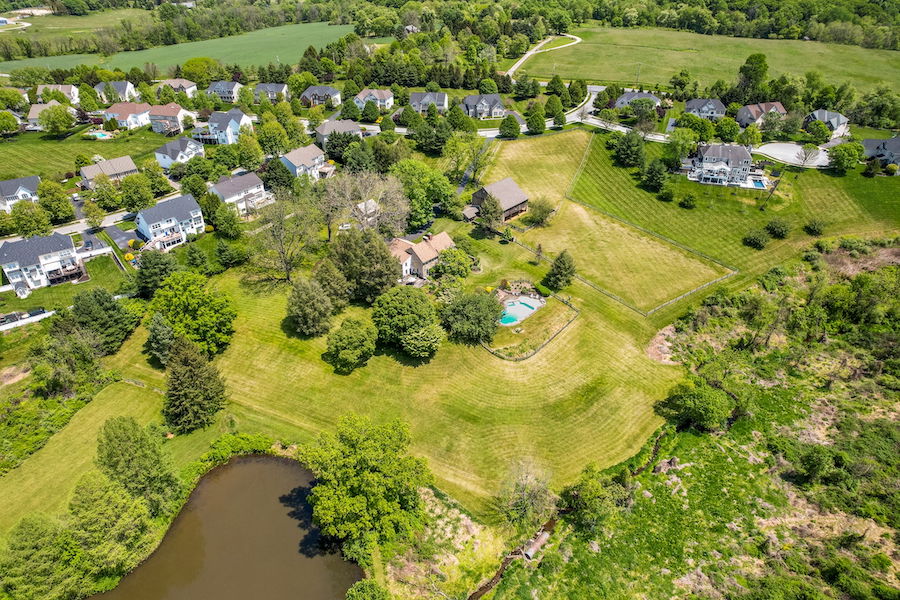
Aerial view of property
The 5.83 acres that still surround this house, while certainly much diminished from the acreage this farm contained when the house was built in 1720, are ample enough for any horse lover, gardener or small-scale farmer to pursue their passion.
And much as modern times have caught up with this farmhouse, this farmhouse has kept up with the times while retaining all of its original colonial character.
The original farmhouse at “Penn Hollow” has stone walls, some of them covered in either painted or weathered stucco. Two newer siding-clad additions got attached to each side of the original house as part of a major renovation in 1975.
Two front doors lead into the T-shaped original farmhouse. The one at the end of the front porch leads to an entrance hall that terminates in a staircase.
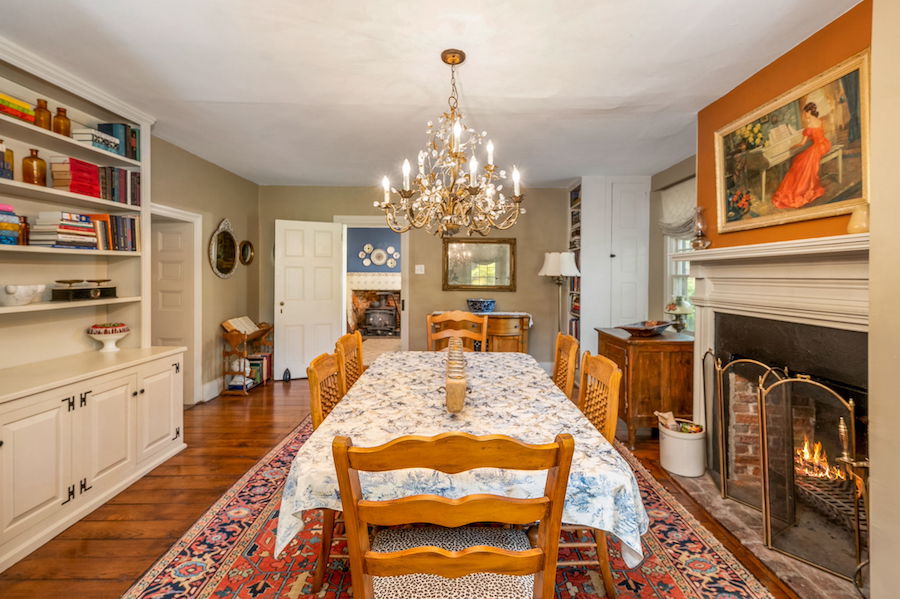
DIning room
The other door, to its right, takes you to this formal dining room.
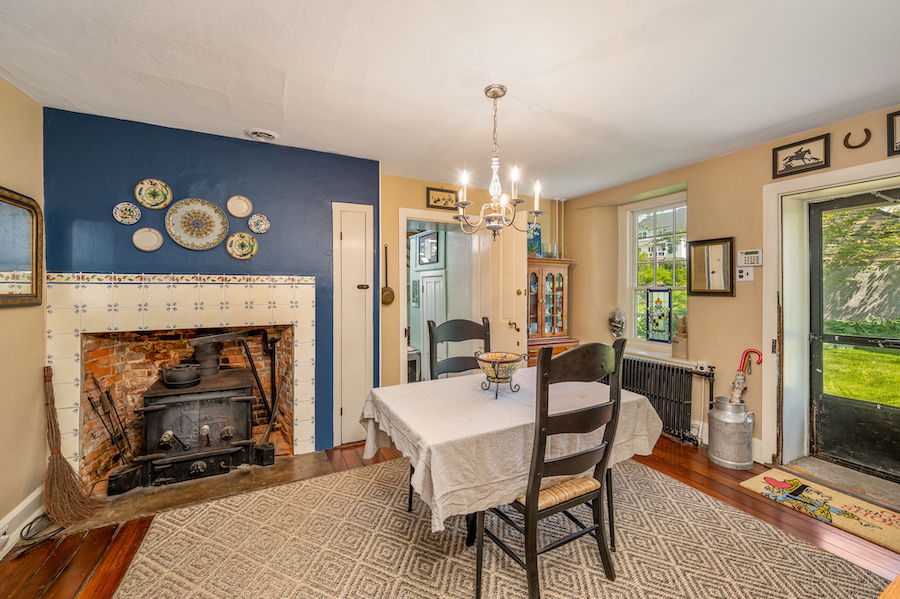
Breakfast room
At the far end of the dining room is this breakfast room. It features a Delft-blue accent wall and tile-ringed fireplace with a wood-stove insert.
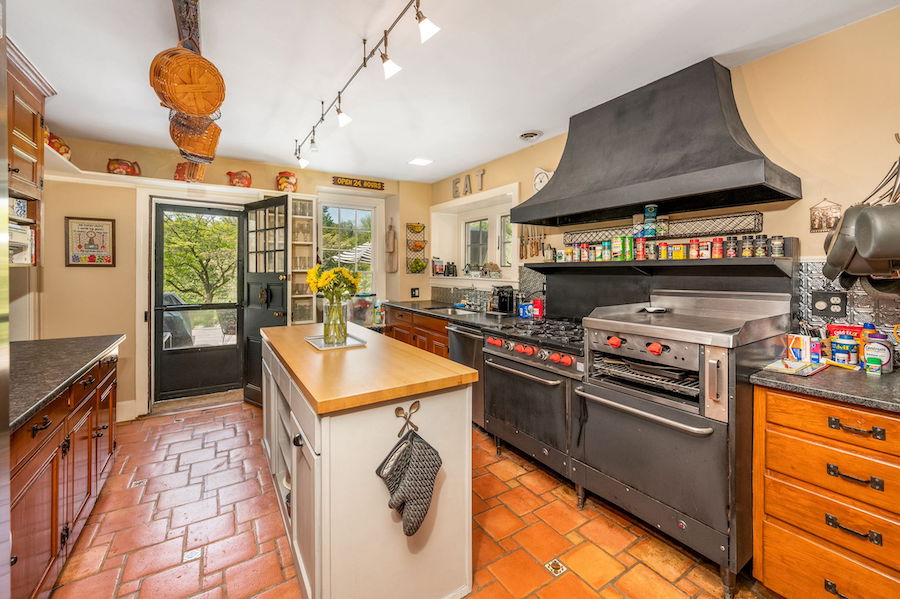
Kitchen
The breakfast room serves as the hinge of an L-shaped trio of rooms that wrap around the entrance hall and staircase. The kitchen concludes the trio.
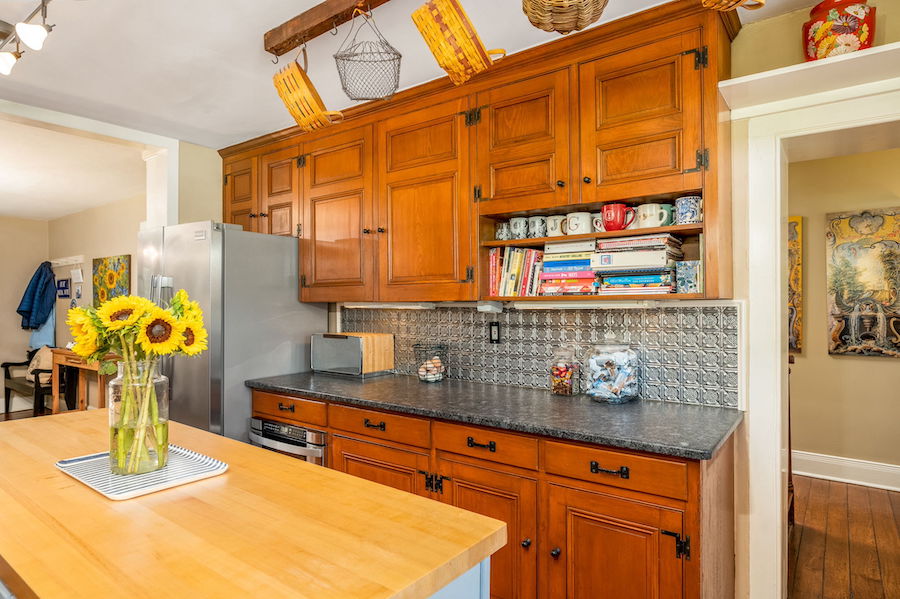
Kitchen
Like the kitchen in the Germantown house featured here yesterday, this one is also restaurant-quality. It has ample granite-topped counter space, a butcher-block-topped island and a professional-grade range with the exact same features as the one in the Coulter Street house: six gas burners, two large ovens, a griddle and a salamander. It also has a restaurant-grade refrigerator/freezer, a microwave drawer, and pressed-tin backsplashes that complement its early-20th-century farmhouse cabinetry.
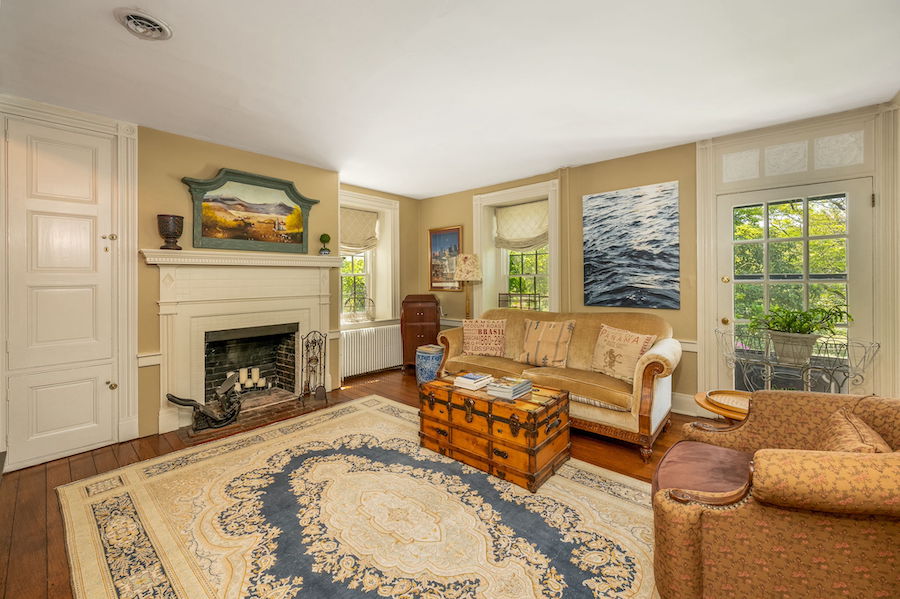
Living room
A short hallway next to the kitchen’s back door leads to the living room, the last of the main-floor rooms in the original house.
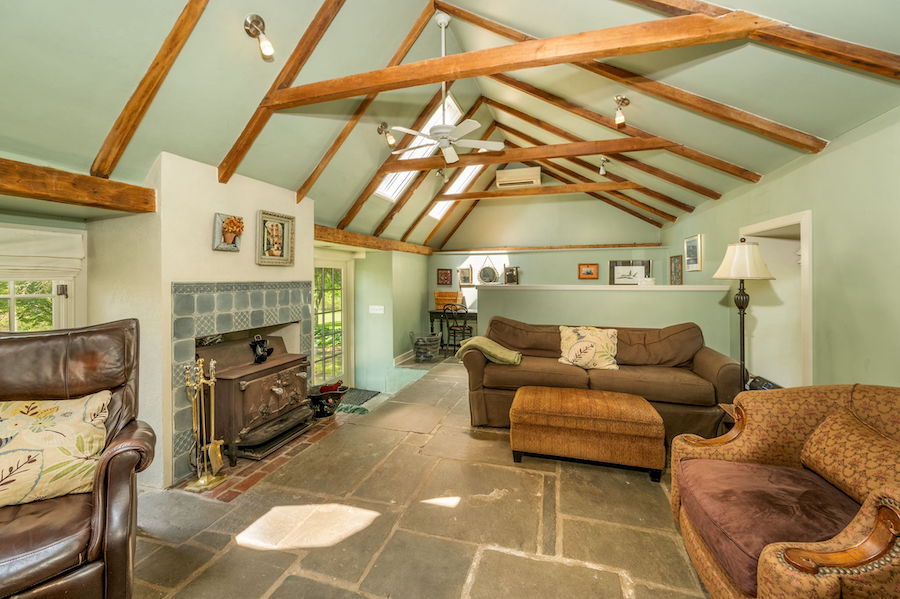
Family room
A doorway between the breakfast room and kitchen leads to the family room, one of the two additions.
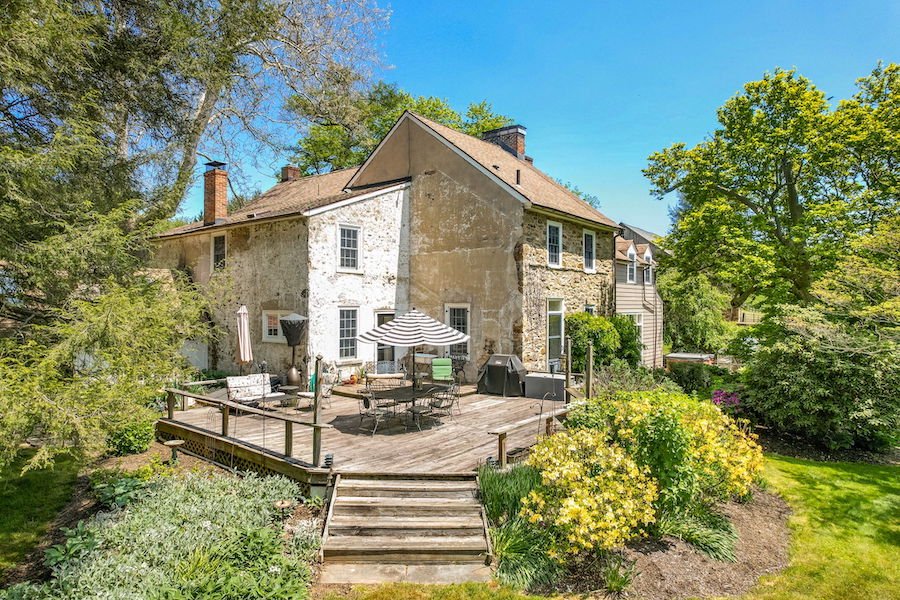
Rear deck
French doors open from the family room onto a patio next to this deck nestled in between the kitchen and the living room.
Meanwhile, beyond the living room, a door from the backyard garden opens onto a spiral staircase that connects the two floors of the other addition.
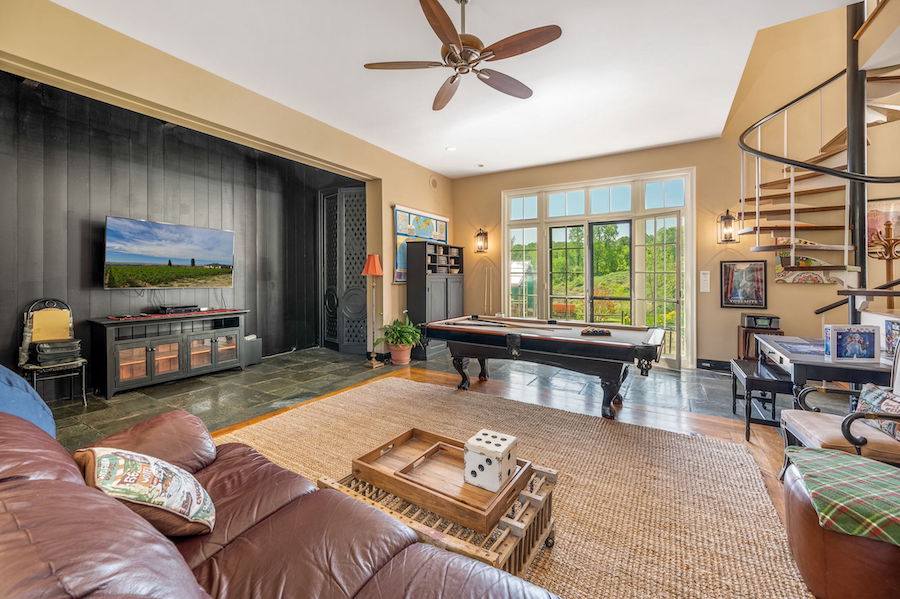
Media/game room
At the base of the stairs you will find this media room and game room. The high-ceilinged room also has a wet bar hidden in a closet.
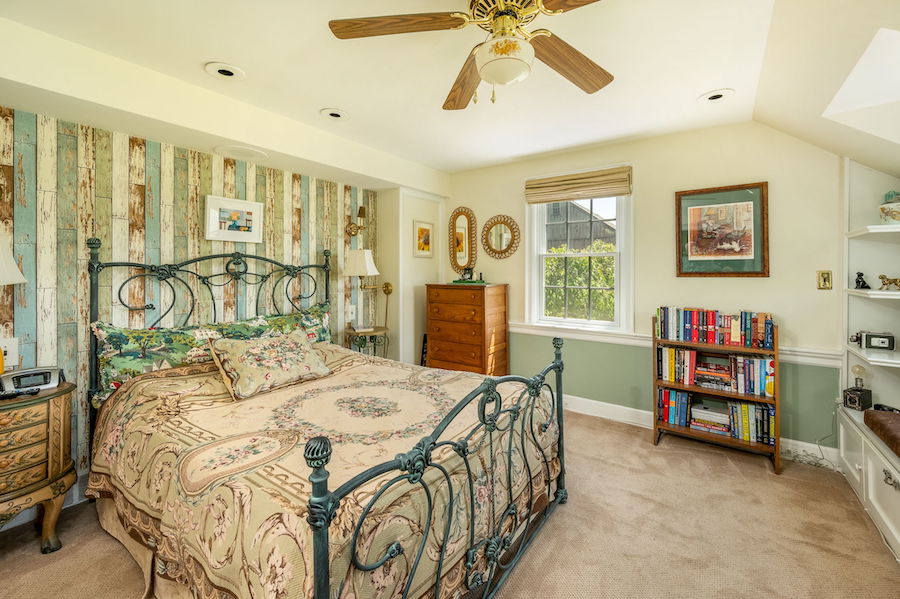
Primary bedroom
The primary bedroom sits at the top of the spiral staircase. Even though it’s in a newer addition, its built-ins, chair rail and trim maintain this house’s colonial spirit.
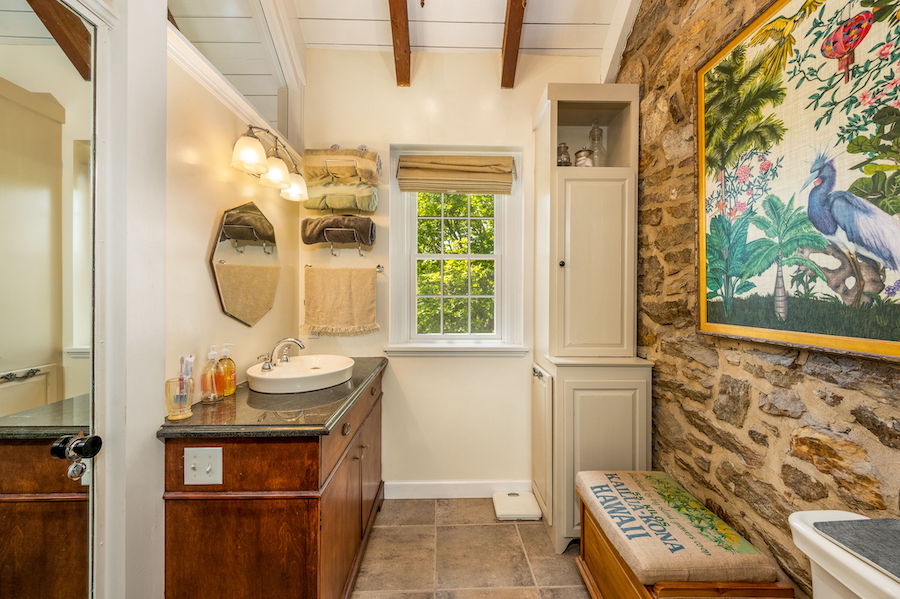
Primary bathroom
So does the primary bathroom, wedged in between the addition and the original house. The original house’s exposed stone wall adds an extra rustic note to the space. A second bedroom and a full bath occupy the other half of the second floor of this wing and are accessed from a hallway in the original house. There you will also find the other three bedrooms and two full baths.
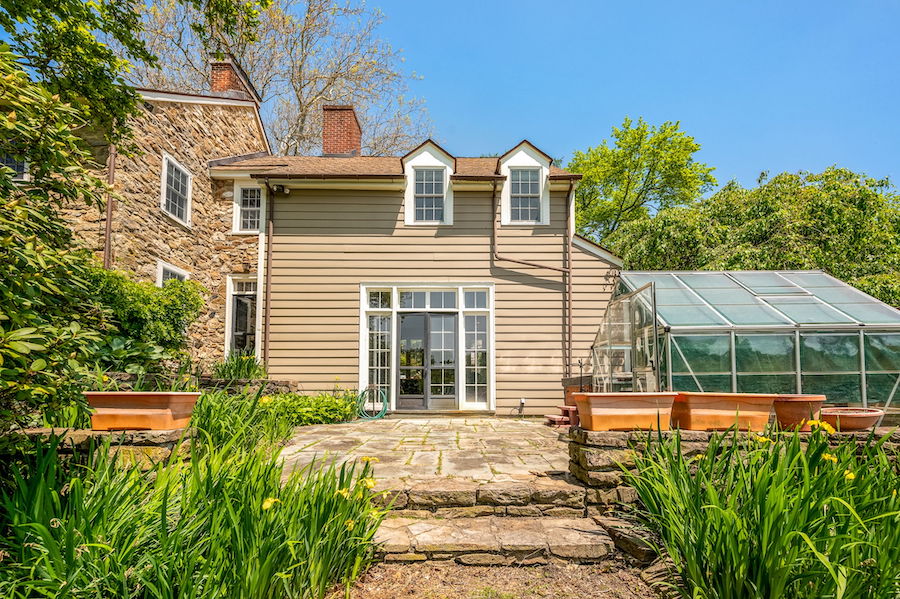
Rear patio
In the back of the addition, a patio and pool offer more recreational opportunities. Next to the patio sits a small greenhouse.
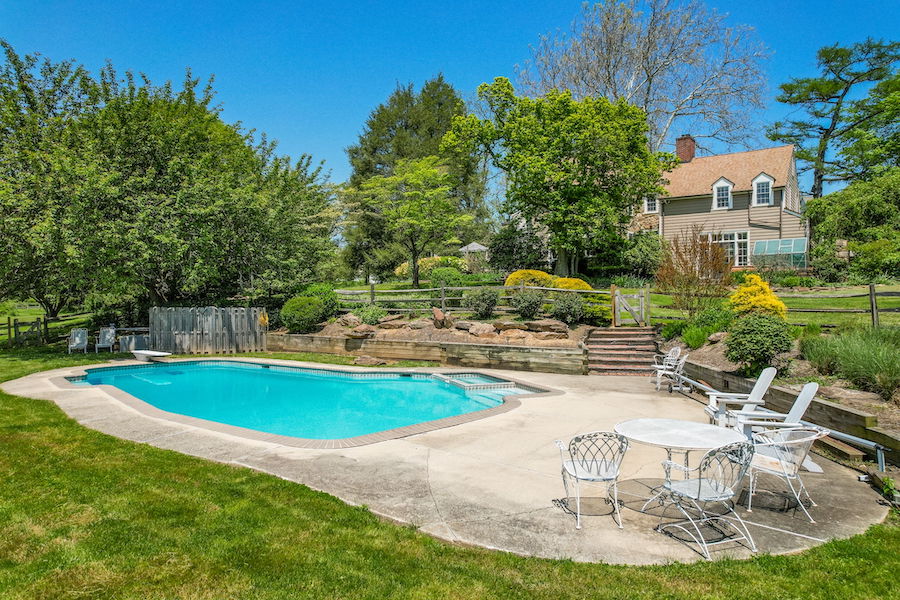
Pool
The saltwater pool also has a hot tub.
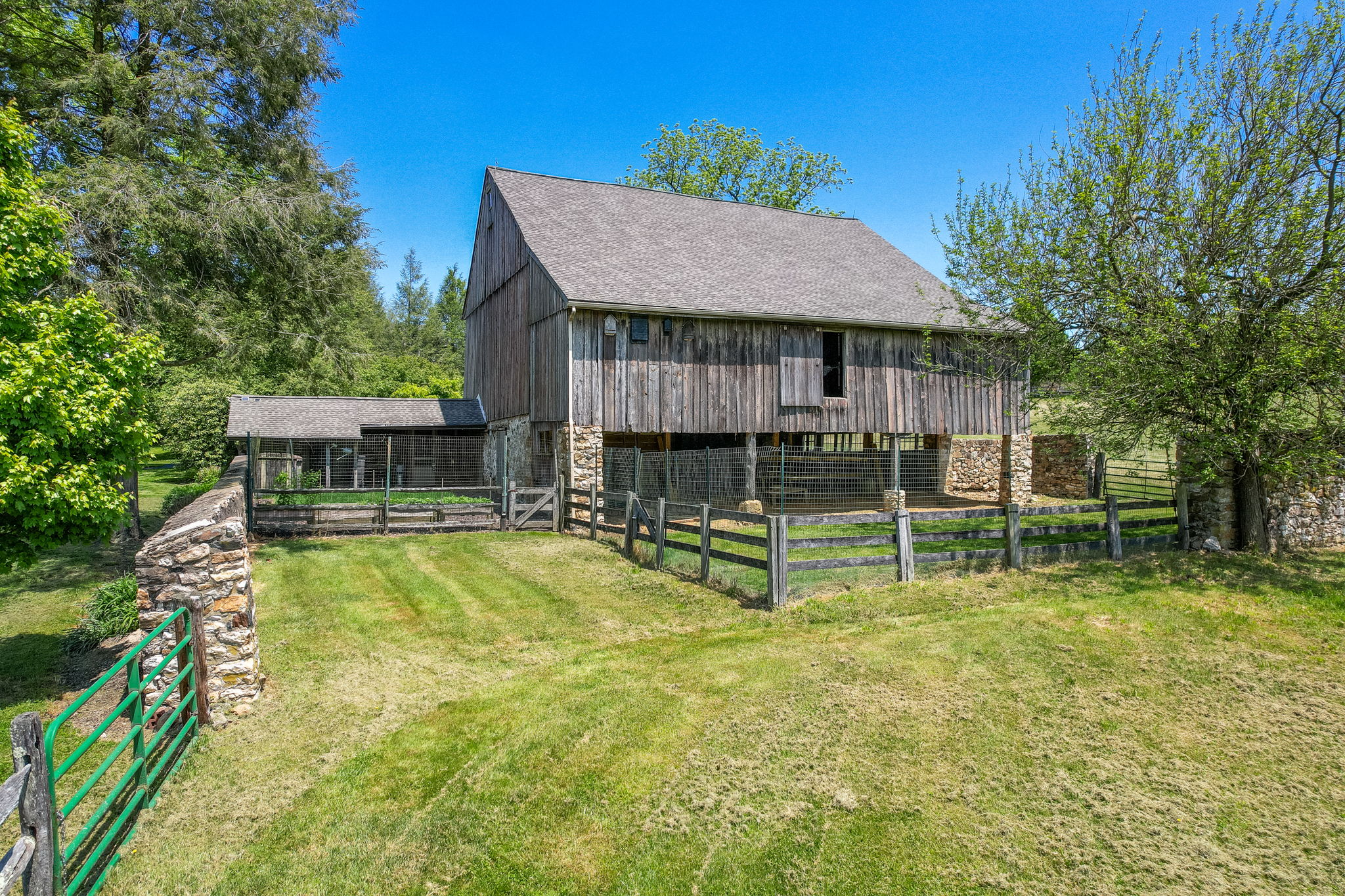
Barn
Just beyond the addition is this large barn with two stalls for horses. Inside it also contains plenty of storage and workshop space. The horses can get exercise in two large pastures on the property. Not into horses? You can use the outdoor space for other purposes.
So even though this Avondale equestrian farmhouse for sale has been embraced by a subdivision, it still has plenty of country charm about it. A stream and a pond run through open space in the back of this farm, and the 297-acre Bucktoe Creek Preserve nature sanctuary sits just around the corner from here. And when you want a taste of civilization, Kennett Square’s shops and restaurants are a short drive from here. Toughkenamon and Avondale are just as close.
All this also means that suburbia isn’t likely to totally overrun this part of Chester County anytime soon. And that means that here, you really can “live in the country” without destroying the country in a house built when this land was definitely rural.
THE FINE PRINT
BEDS: 5
BATHS: 4 full, 1 half
SQUARE FEET: 5,284
SALE PRICE: $1,495,000
173 Candlewyck Dr., Avondale, PA 19311 [Michael Diggin | RE/MAX Town & Country]


