Just Listed at the Shore: New Contemporary House in Avalon
This house, the product of a collaboration between an interior designer and the Shore’s foremost architectural firm, not only brings a West Coast sensibility to Avalon but also revives its past.
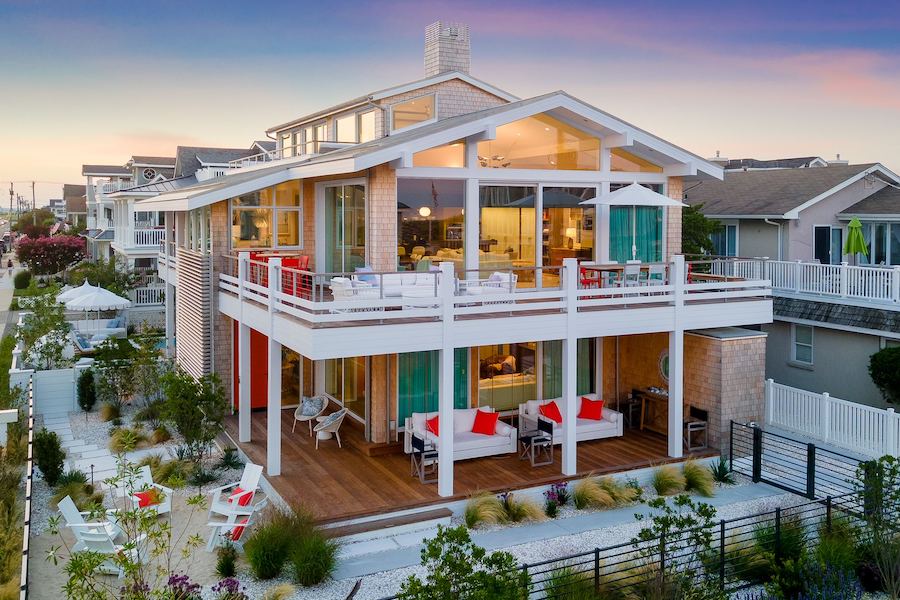
This brand-new house at 5 32nd St. W., Avalon, NJ 08202 both harmonizes with the Jersey Shore vernacular — in fact it channels Avalon’s past — and departs from it radically with its bright colors and open design that lets the outdoors in. / Photography by Timothy Fleming Photography via Compass
Interior designer Judy Betlyon has a certain fondness for the openness, color and casual style of Pacific Coast shore houses, be they in California or Australia. And it was with that vision in her head that she went calling on Asher Slaunwhite + Partners (ASP) to design a Shore house for her and her husband Jim in Avalon.
Which they did. And in the process of creating this Avalon contemporary house for sale, they also brought Avalon’s own past back to life.
“I wanted to incorporate that feeling of the old-school Avalon or Jersey Shore house in an updated manner,” says Betlyon.
She also wanted her Shore house to bring the indoors and outdoors together, something most Jersey Shore houses haven’t done historically. “The Eichler structures that you’ll see out west, they do that. There’s a blurring of the lines between the inside and the outside.”
So with the work of that West Coast developer as a guiding light, Betlyon and project architect Rose Randa of ASP got to work. The owner of Social House Design had worked with ASP before, on a house built in 2010. “It was nice to work together again,” says Randa.
Betlyon had even found a site that had a “starter” house on it — a lot at the southern end of Avalon Avenue, where it meets 32nd Street West.
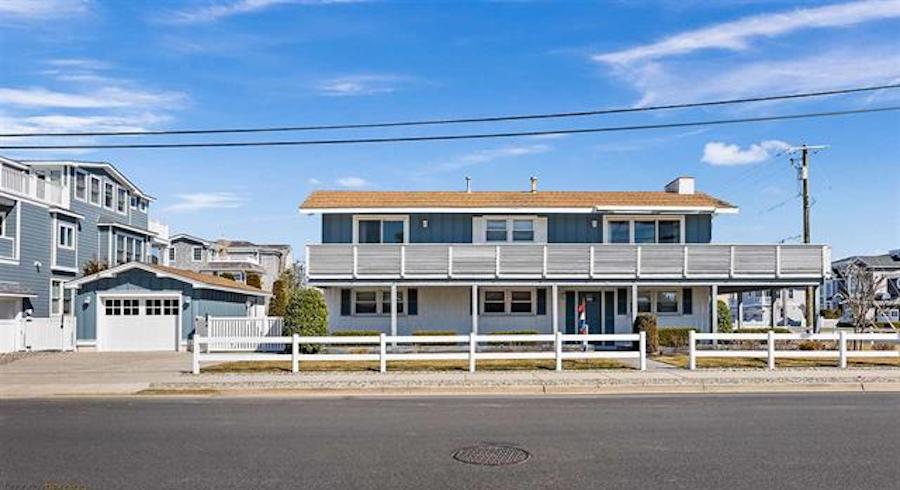
The house that sat at 5 32nd Street West prior to this one
The lot contained this house built in 1967, one of the few contemporary houses still standing in a town that once had scads of them. It was also more modest than what you find in Avalon now.
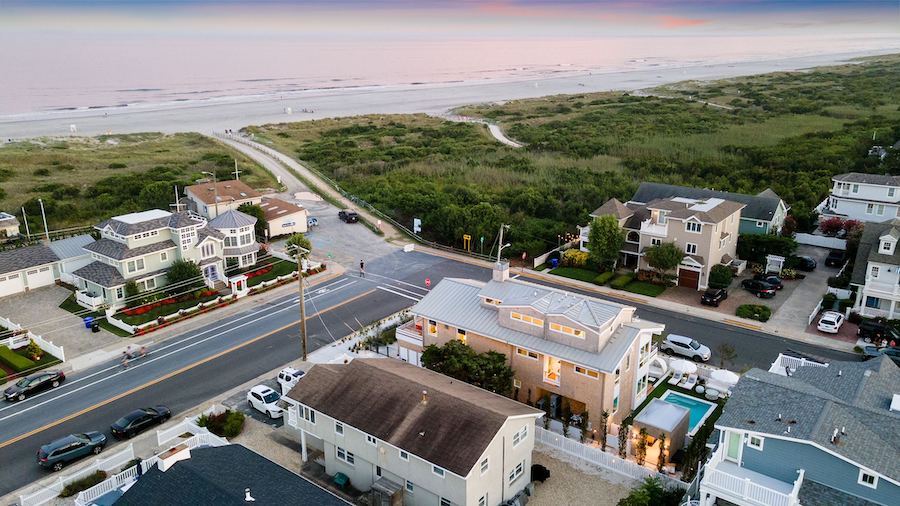
Aerial view showing its relationship to the dunes and beach
Its lot is as close as you can get to an oceanfront house without being right on the dunes. It offers a clear view across those dunes across the street to the beach and ocean. So Randa and Betlyon reoriented this house to face Avalon Avenue rather than 32nd Street in order to take maximum advantage of that view.
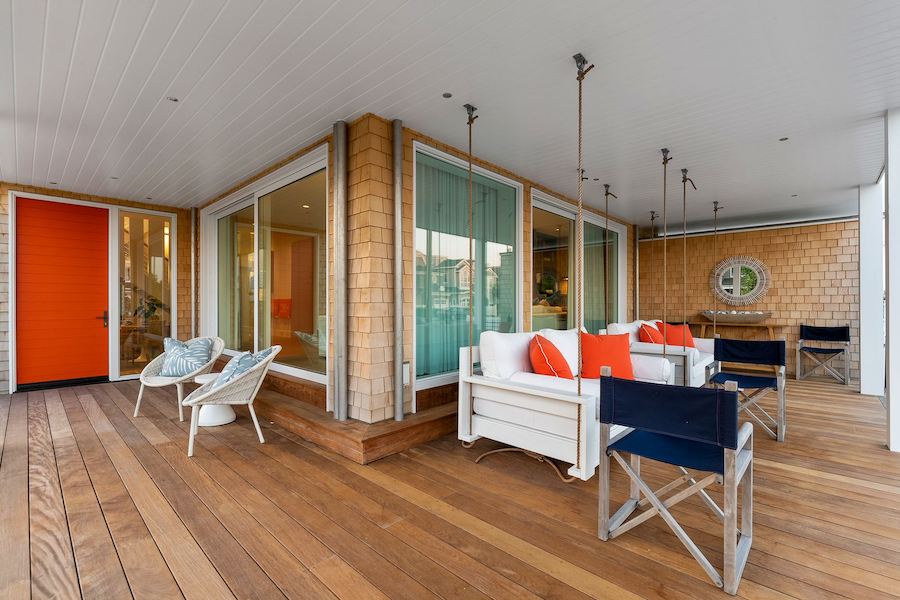
Front porch and entrance
Another West Coast element imported to the Jersey Shore by this house: its use of bright colors. The wraparound front porch that leads to its orange front door communicates that sunny optimism before you even walk in.
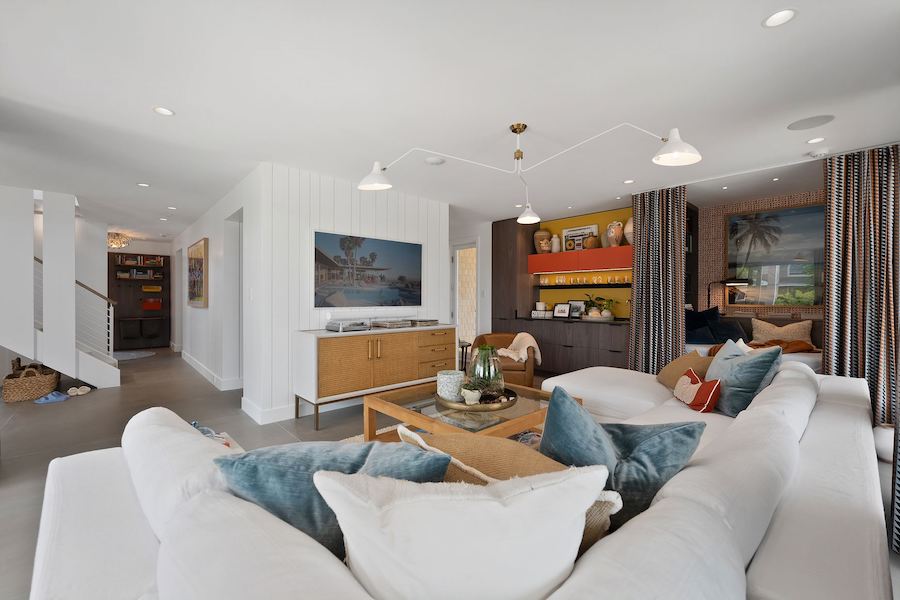
Family room
The first floor has concrete floors that help keep the house cool. It contains a family room facing the beach and three bedrooms. The family room also features a built-in bar and a reading/sleeping alcove.
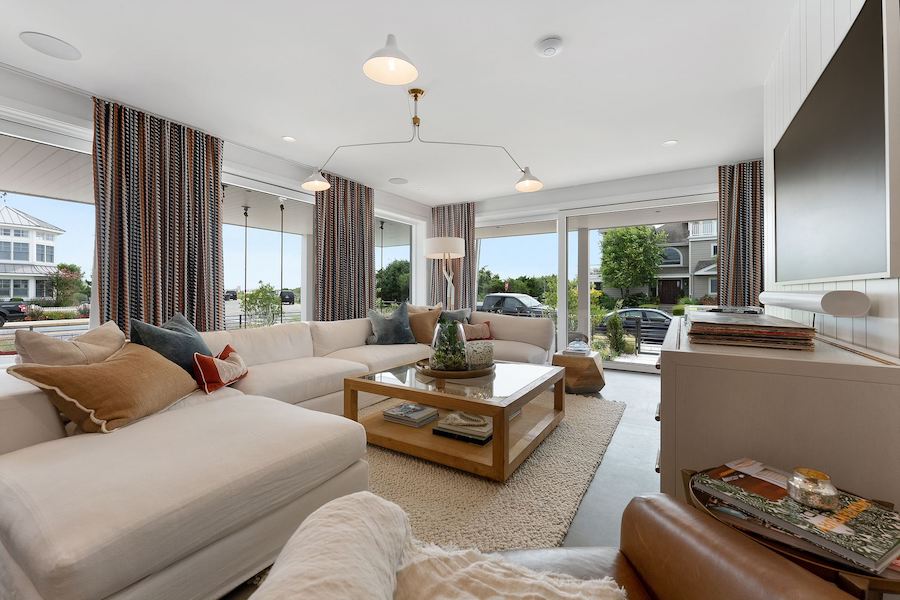
Family room
One of the floor-to-ceiling windows in the family room slides open to blend the indoors and the outdoors even more.
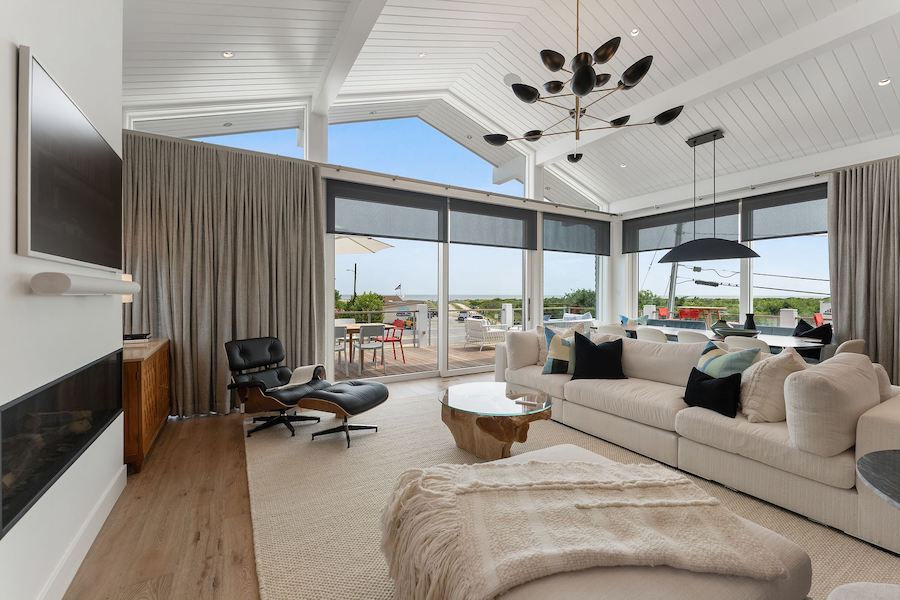
Living and dining rooms
The main living area on the second floor combines the living room, dining room and kitchen. It has a high vaulted ceiling.
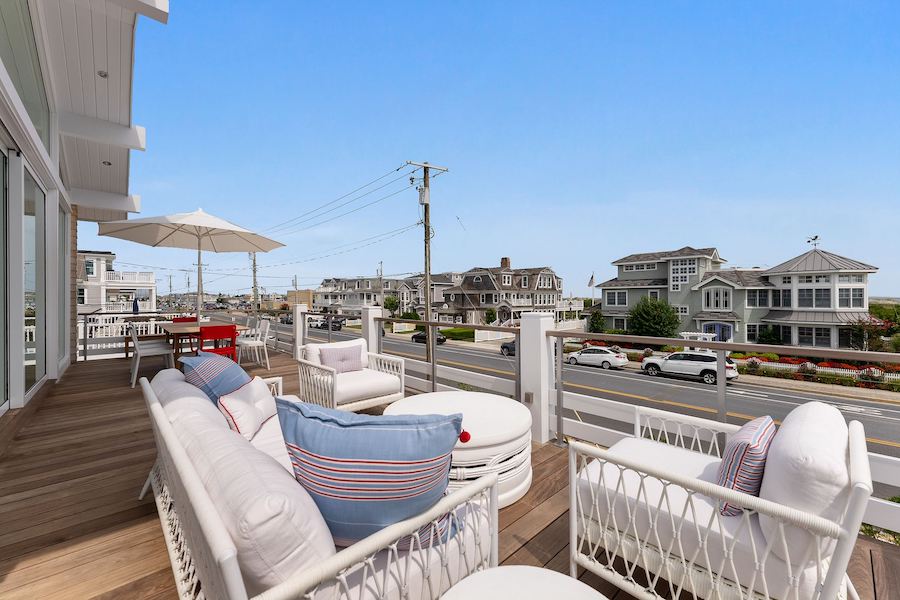
Main living area deck
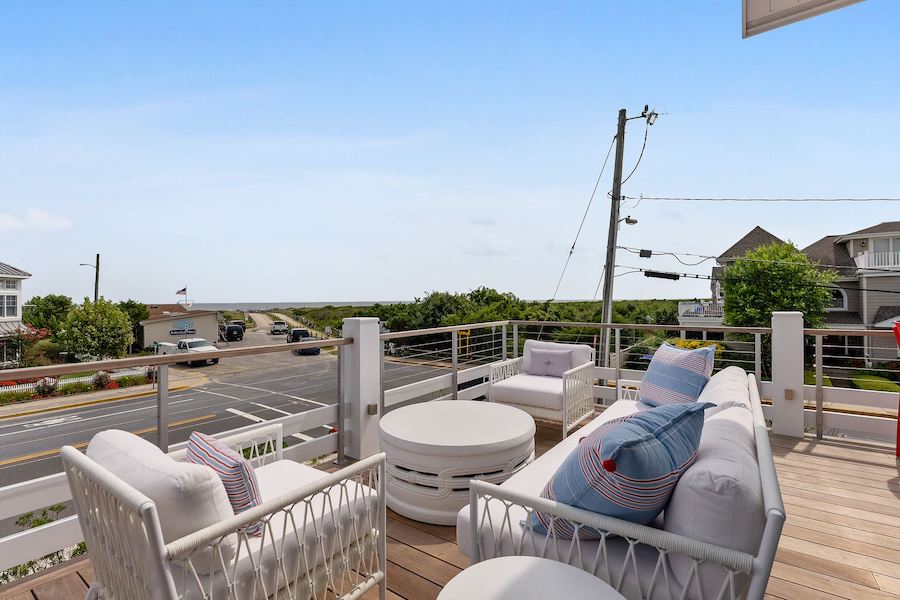
Main living area deck
An open wraparound porch frames its living-room and dining-room sides.
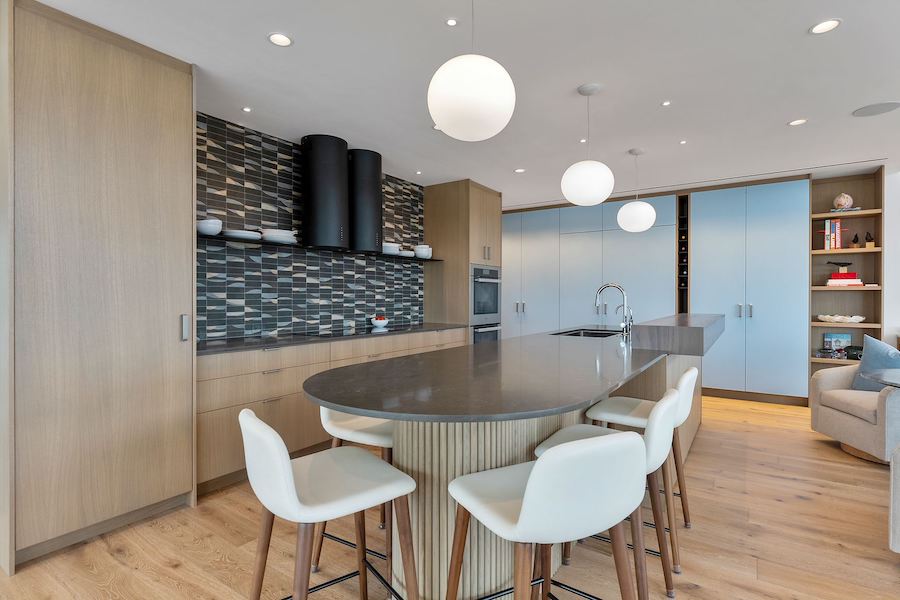
Kitchen
The kitchen has a Thermador Freedom induction cooktop, double Miele ovens, a Sub-Zero fridge and loads of Henrybuilt custom storage cabinets. (And check out that fume hood.)
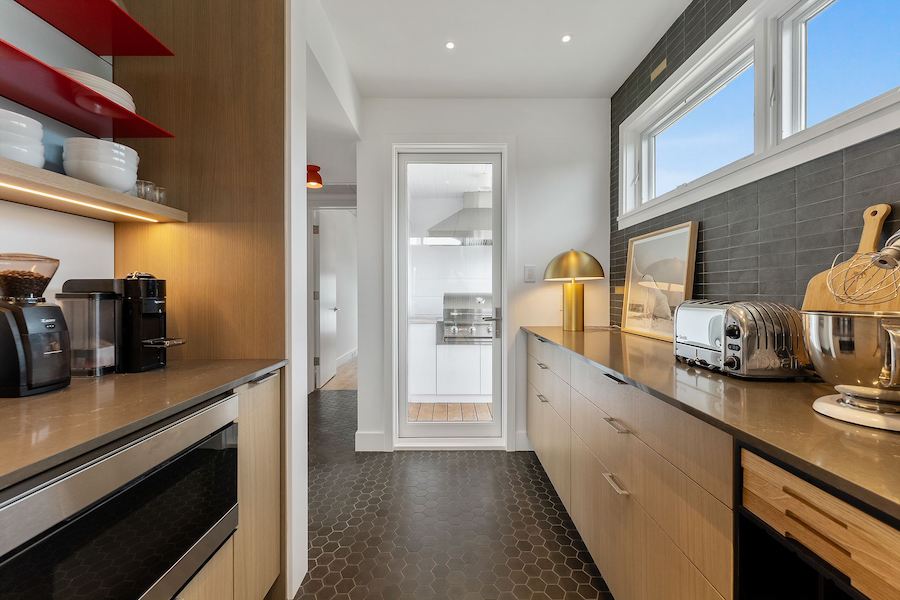
Kitchen coffee bar
This coffee bar around the corner combines with the kitchen to make an indoor/outdoor cooking space.
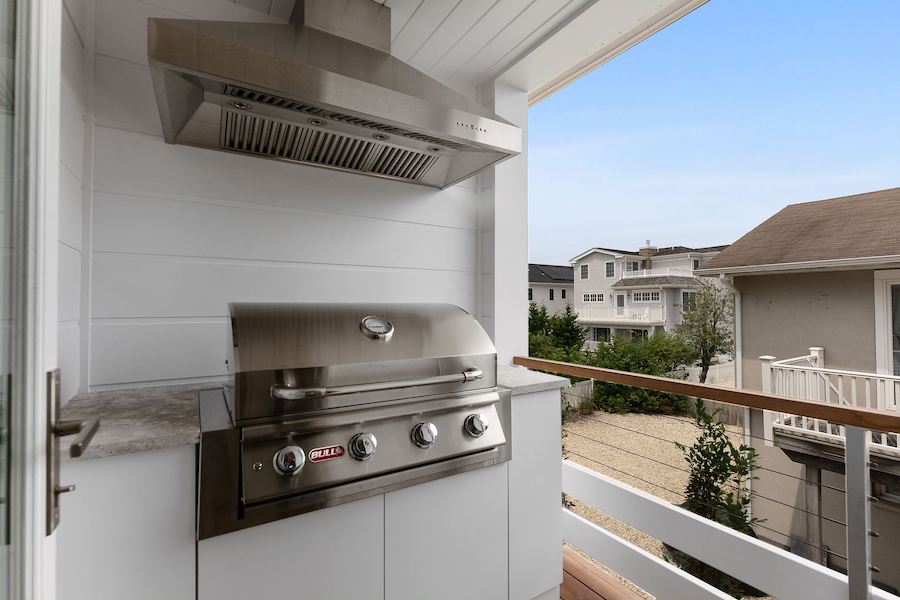
Kitchen outdoor grill
And at the end of the coffee bar is this small balcony with a built-in outdoor grill.
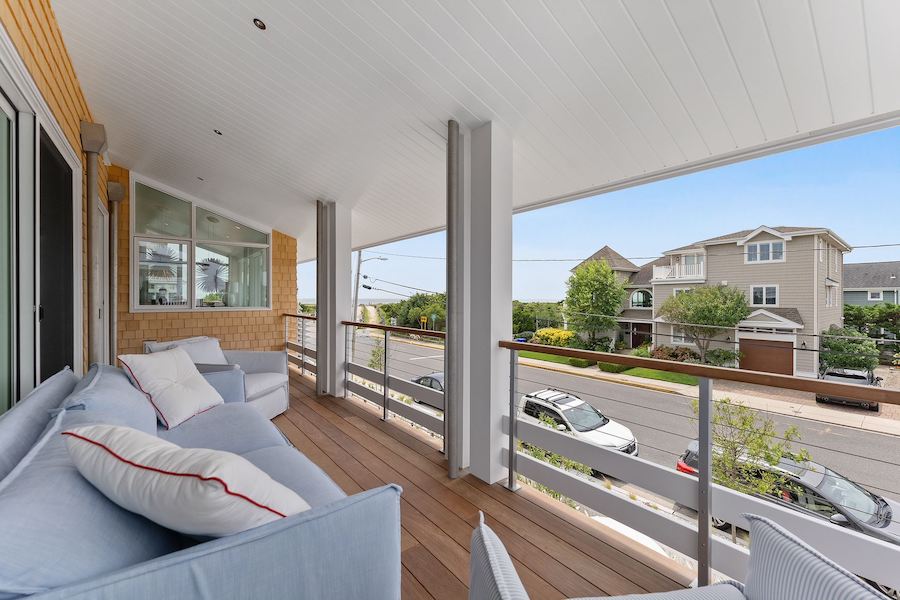
Second-floor side deck
This covered deck sits on the far side of the staircase from the first floor.
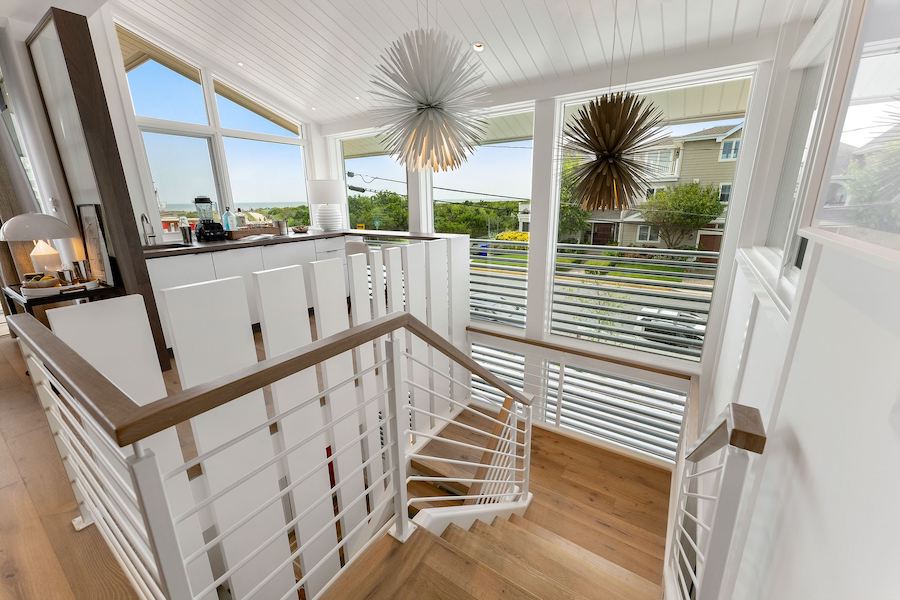
Second-floor stair landing
Contemporary lighting and woodwork complement each other on the second-floor landing, on the other side of which sits the kitchen. Something else that makes this design stand out is the way it keeps energy consumption down while letting all that sunlight in thanks to its deep eaves and features like the louvers in the stairwell that you see here.
There are two more bedrooms on this floor, located next to the stairs to the setback third floor.
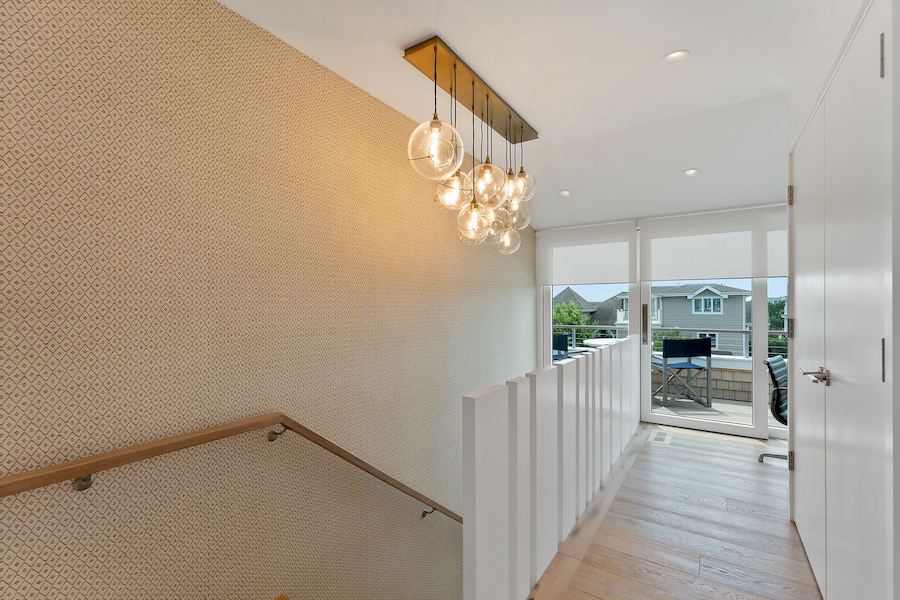
Primary suite stair hall
You enter the primary suite on that floor via this stair hall.
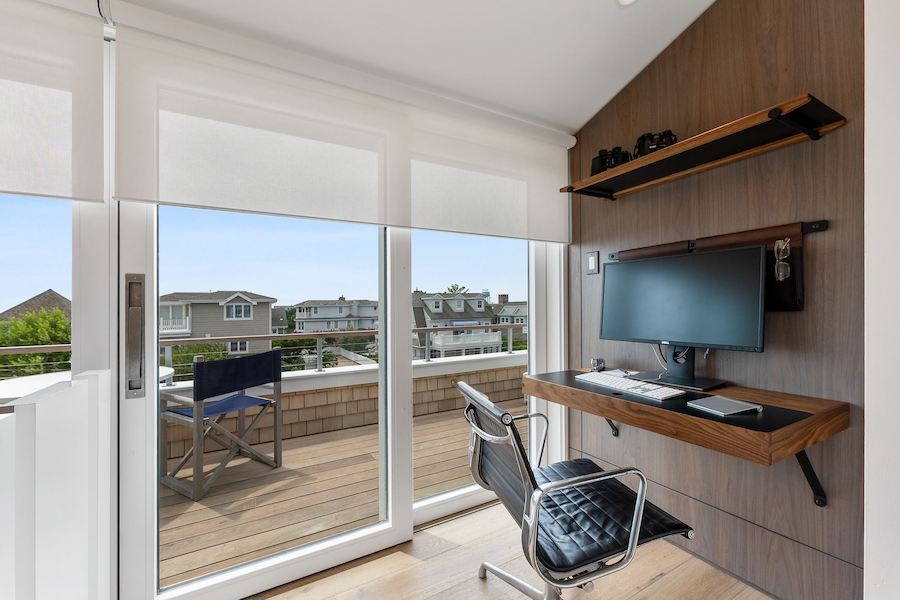
Home office
A home-office space next to the stair hall sits next to the sliding door leading to the primary-suite deck.
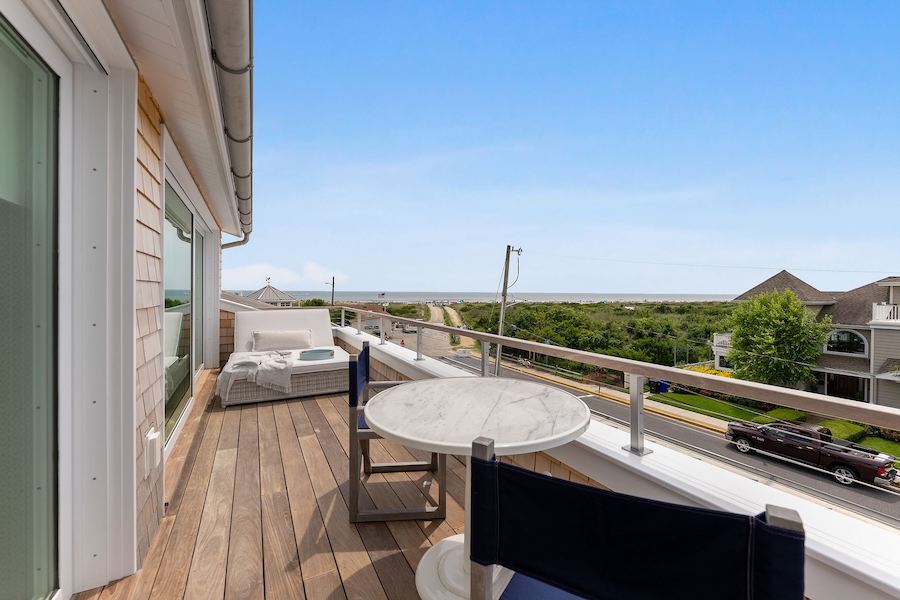
Primary suite deck
That deck has a bird’s-eye view of the dunes and beach.
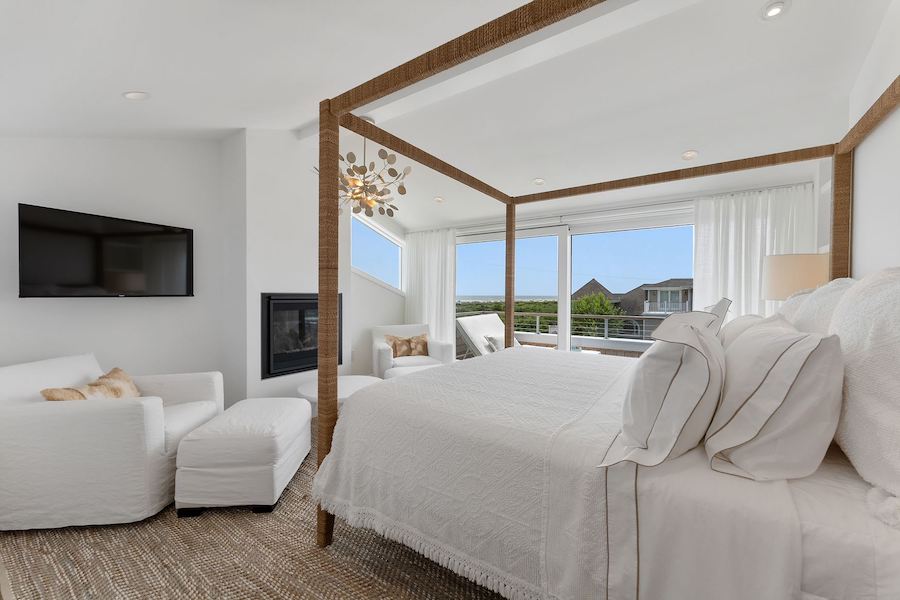
Primary bedroom
You can also see both from the primary bedroom’s large windows. The bedroom also has a vaulted ceiling and a gas fireplace.
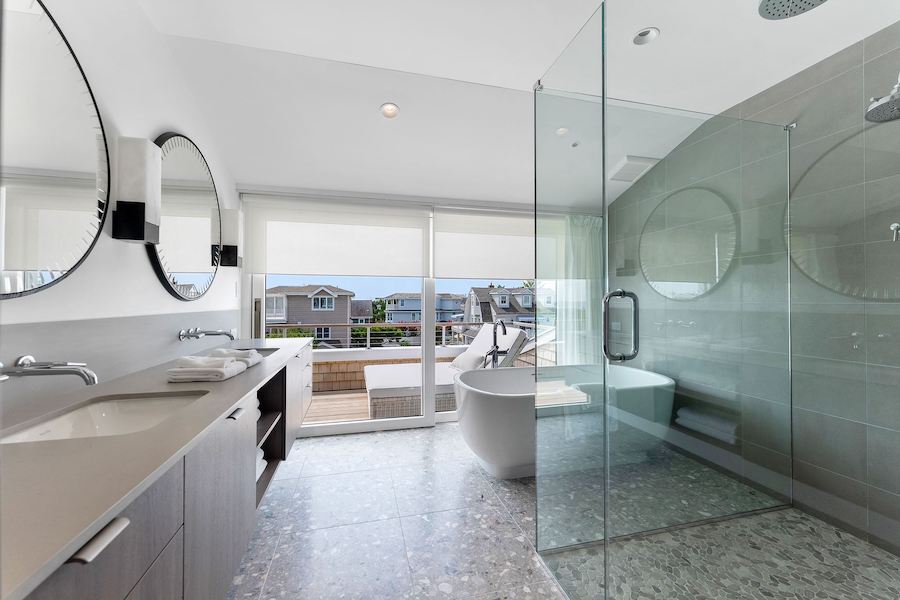
Primary bathroom
Its bathroom features terrazzo stone tile floors, a freestanding Kallista soaking tub, dual vanities and a large shower with two rain shower heads.
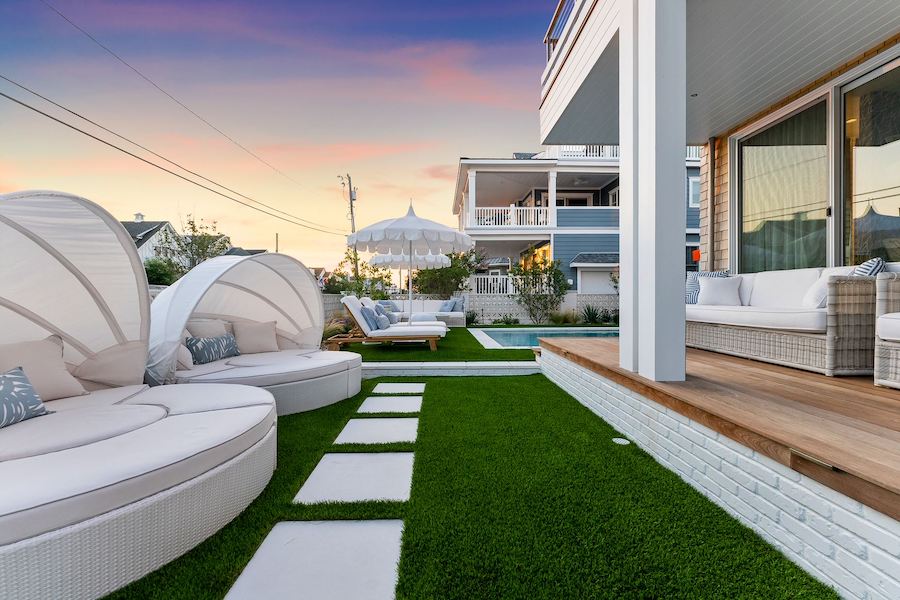
Side terrace
Back on the ground, the wraparound front porch sits next to a maintenance-free Forever Lawn artificial turf terrace that stretches all the way back to the swimming pool.
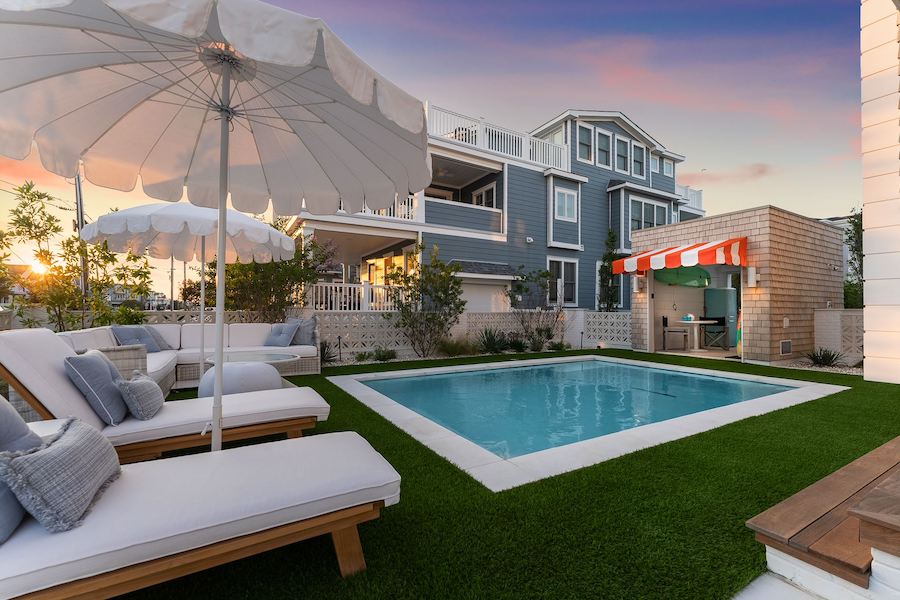
Pool
The in-ground saltwater pool, relocated from its prior location on this lot, is heated and lit at night. It also has a cabana open to the outdoors on both ends.
“This house is a product of our 30 years of experience in this town,” says Asher, who also says, “I sort of cut my teeth” as an architect working on Shore houses. This house, he says, “pulls together the threads of modernism and historicism, with a nod to the often undervalued architecture of 1970s Avalon.
“Of course, it takes a great client with a clear vision. We were so thrilled to work with Jim and Judy again.”
Since it was finished, this house has turned heads in Avalon much as that Bauhaus house in Penn Valley featured here last week did. But instead of complaints, this Jersey Shore throwback with a Pacific Coast accent has drawn lots of curious onlookers who have snapped pictures of it.
And who can blame them? This Avalon contemporary house for sale has to be the most photogenic house on Seven Mile Island right now. If you don’t mind being the object of attention for a while, you now have a chance to own an instant Shore classic born of a mix of singular vision, casual spirit, master artistry and skilled craftsmanship furnished by D.L. Miner Construction and Property Management.
THE FINE PRINT
BEDS: 6
BATHS: 6
SQUARE FEET: Not available
SALE PRICE: $11,885,000
OTHER STUFF: This house also sits at the south end of the Avalon boardwalk, next to which you will find the kid-friendly Avalon Surfside Park. It’s also convenient to Avalon’s downtown shopping district and the causeway to the mainland. This house’s sale price was increased by $30,000 on Aug. 17th.
5 32nd St. W., Avalon, NJ 08202 [Janet Bogorowski | Compass]


