On the Market: An Award-Winning Architect’s Home in Wash West
Cecil Baker’s work has been honored for its originality and inventiveness. You will find plenty of that in his own home, which was designed for the live/work lifestyle before it even became a Thing.
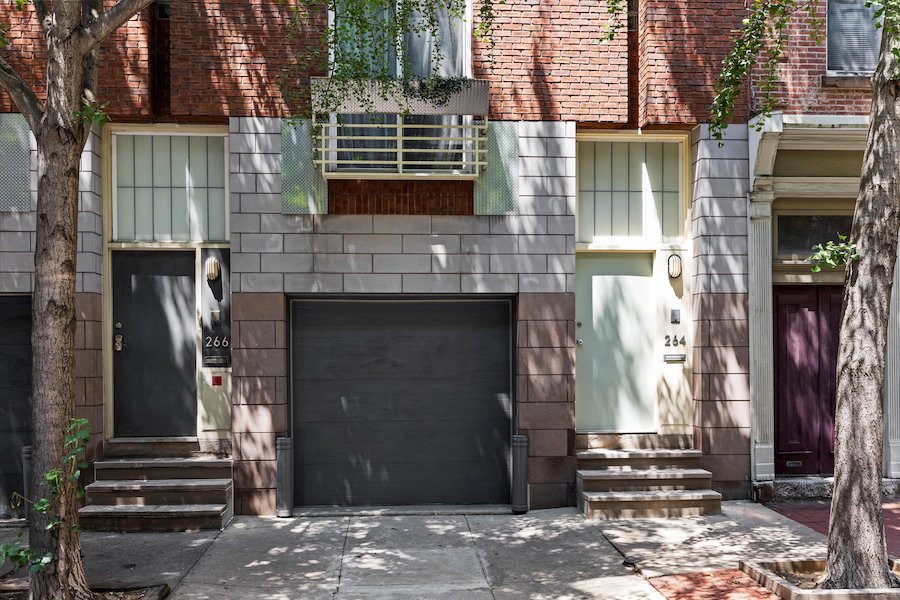
If you live in Washington Square West, you’ve probably walked past this rowhouse many a time on your way to Walgreens or Middle Child or the Acme or Seger Park without giving it as much as a second glance. But if you’re looking to move up in the neighborhood, it’s time to give this house at 264 S. 11th St., Philadelphia, PA 19107 a thorough going over in order to see what living in a truly original house designed by an award-winning local architect might be like. / Photography by Keith Conrey, OM Media, via Kurfiss Sotheby’s International Realty
F. Cecil Baker, who first sat down at a drafting table in Philadelphia as a graduate student at Penn under Louis Kahn in the 1960s, is among the most honored living architects practicing in this city, if not the most honored one. The firm he founded in 1982, Cecil Baker + Partners, has won numerous local, regional and national awards for both its reclamations of old buildings and its designs of new ones. While modern, his original buildings nonetheless draw inspiration from the 340-year-old fabric of this city.
What characterizes a Baker building? I’ll let the editors of Architect magazine do the describing. Here’s what the journal of the American Institute of Architects (AIA) had to say about him and his residential work when it welcomed him into its Hall of Fame in 2008:
Baker has become an architect’s architect, admired by his peers for making buildings that fit in, yet are slightly askew. A hallmark of his residential work — from low-income housing to a recent penthouse without a budget cap — is its mix of calming symmetry and restless asymmetry. It could be a metaphor for the city itself, in which a streetscape becomes an ordered backdrop for the quirky energy of urban life.
That’s also a very good description of the house he built for himself and his wife in 1995 in Washington Square West.
This Wash West architect’s house for sale is part of a row of three houses he designed and built on land acquired from the Philadelphia Redevelopment Authority. And throughout this house, you will find that “mix of calming symmetry and restless asymmetry” Baker pursued throughout his career.
The mix begins on the outside, where the rhythm and symmetry of the three houses is both made clear and broken at the same time by the placement of thin columns of windows over the center lines of the front doors. And as the city’s zoning code at the time required each unit of housing to have its own parking space, he used that asymmetrical symmetry to make the garage doors an integral part of the body of the house.
“This house was an experiment for me,” he says. It turned out to be an experiment that was practical, useful, valuable — and ahead of its time. And yet it was also something many professionals had longed for well before the pandemic drove so many office workers home.
The innovation is actually one those professionals had jerry-rigged into many a Philadelphia rowhouse over the years, especially those with basements exposed to the street. The jerry-rigging allowed the house’s owner to build an office in the basement, often for medical or dental practices but also for things like barber shops, beauty salons, small grocery stores or (ahem) real estate offices.
Baker’s wife Fairley, it turns out, is a psychologist. And the lot’s zoning allowed for the inclusion of commercial space on the street floor. He took advantage of the zoning to split this house in two internally.
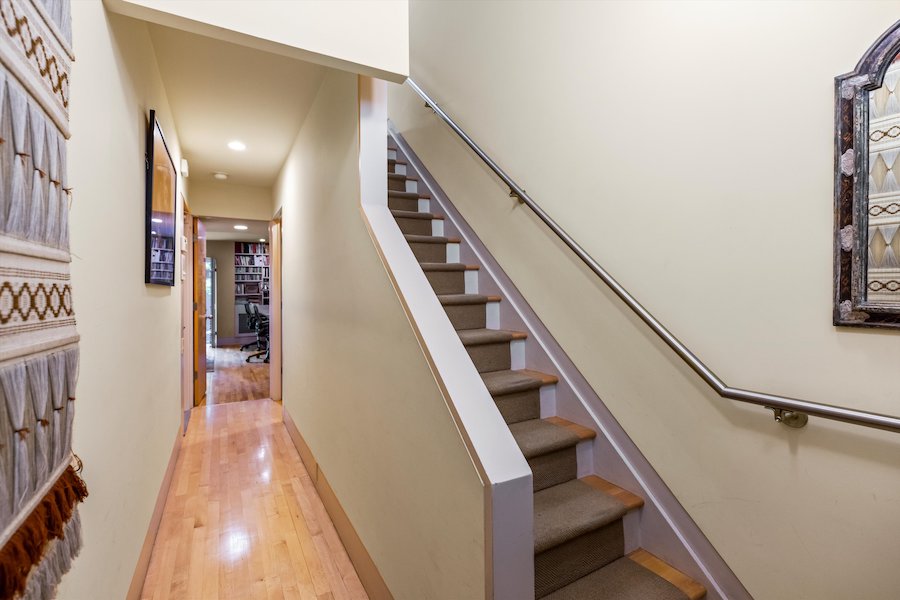
Foyer
Its foyer, therefore, leads to two separate and distinct spaces.
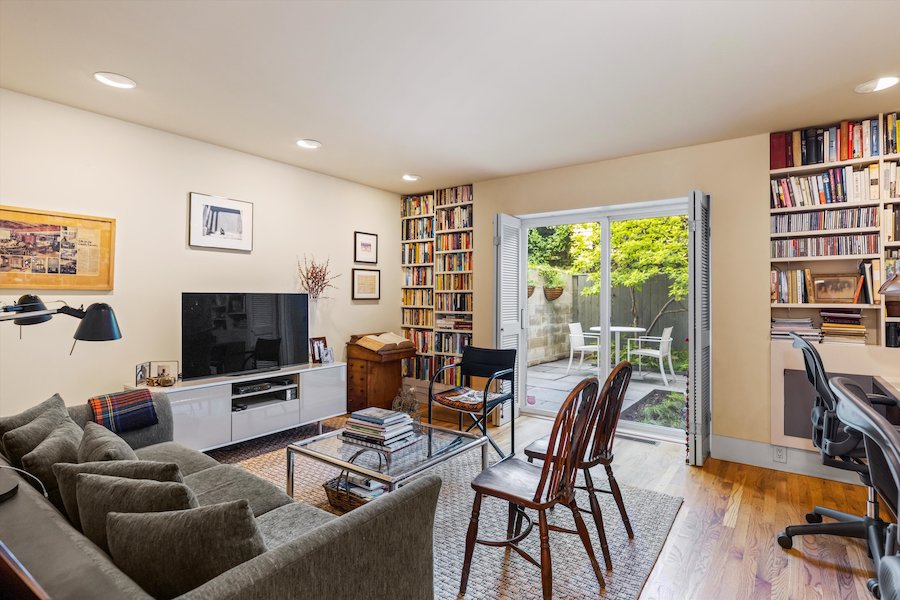
Home office/family room/fourth bedroom
The street-floor hallway leads past the door to the garage to a bathroom, the stairs to the basement, and this room designed to serve as a home office but which can also serve as a family room. “Having lived in the city, I saw the value of people — psychiatrists, doctors, dentists — people who wanted to have their homes and be able to interface with the public,” Baker says. “And our traditional zoning wouldn’t allow for it.” Score one, then, for more mixed-use zoning.
In this home office you will also find another example of Baker’s creativity. Much of Baker’s domestic work seeks to create quiet, serene spaces while drawing from the energy of the city outside. One way to get the quiet — and to save on heating and cooling bills in the process — is to build thick exterior walls. But in this room, instead of stuffing the walls with sound-absorbing and insulating material, he let bookshelves built into the walls do both jobs. The books provide visual stimulation along with sound and thermal insulation.
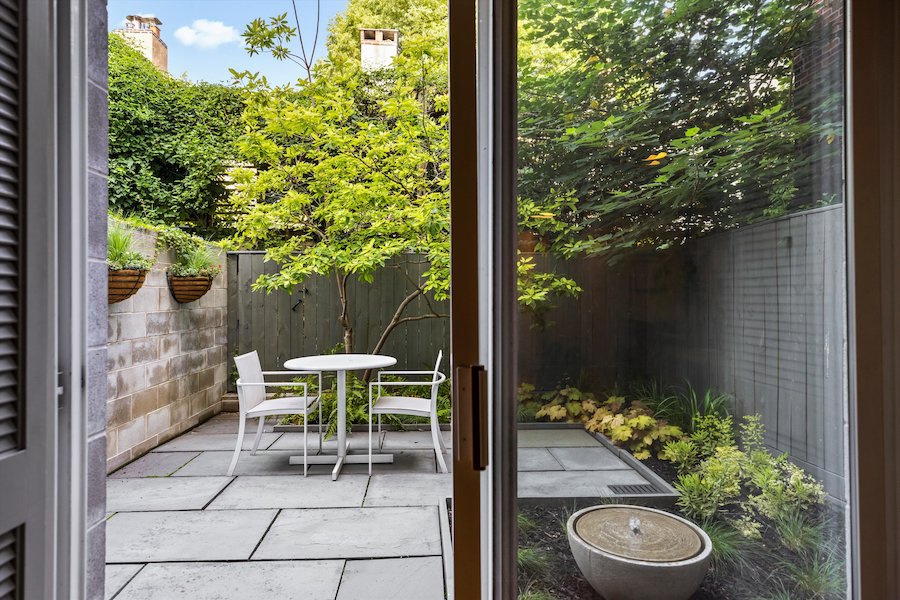
Rear patio
Behind the home office is what Baker described as a “bonus” — a large rear yard suitable for transforming into a garden and patio. Like the basement and the home office, this space can do double duty: break space during the workday and family relaxation at any time. Bifold shutter doors over its sliding glass doors provide additional sound insulation.
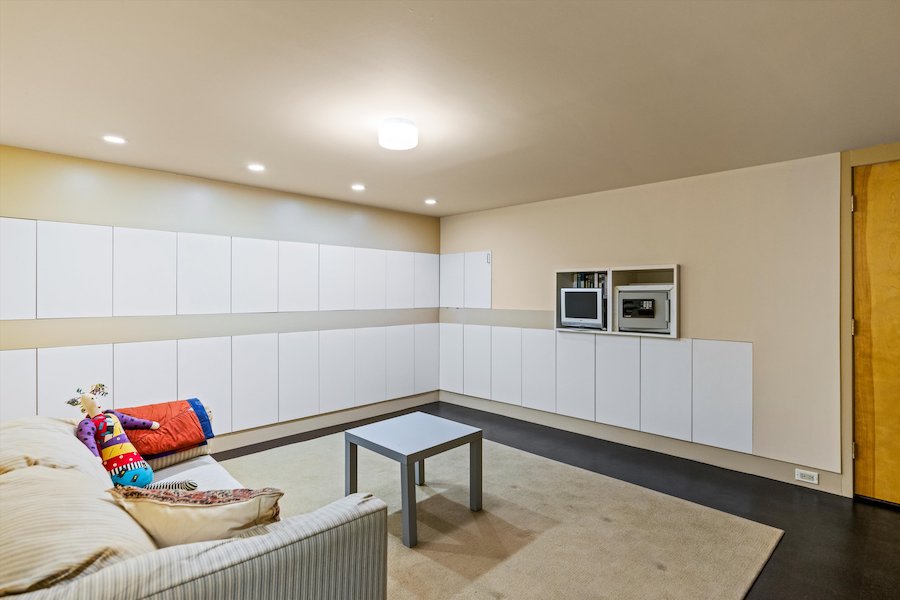
Basement
Stairs lead down from the foyer into the basement, which is ringed with storage cabinets built into the walls. The Bakers used this as a playroom for their children, but the division of space in this house also allows it to be used to house secretaries, assistants or co-workers, or if the street floor is used as some form of retail space (yes, that’s possible), to store merchandise.
A lockable door at the top of the stairs to the second floor seals off the publicly accessible space from the purely private residential space. And it is in this residential space that the interplay between symmetry and asymmetry comes to the fore.
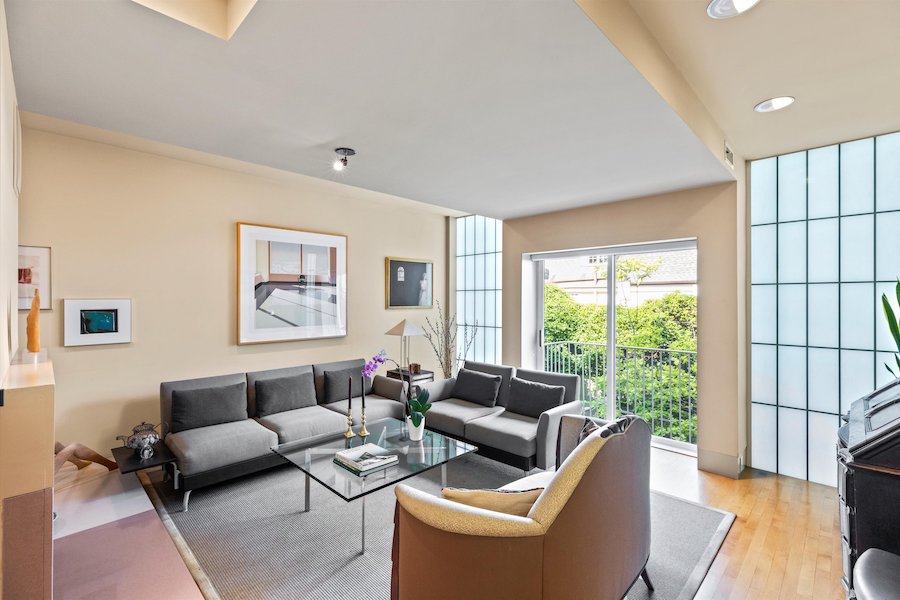
Living room
The main floor consists of a dining room and a living room with the kitchen in between them. The living room, in back, has yet another of those practical-yet-beautiful design elements in it, namely, the two-and-a-half-inch thick translucent Kalwall insulation that frames its balcony. It’s mounted on aluminum lattice frames that give the room an element of Japanese serenity.
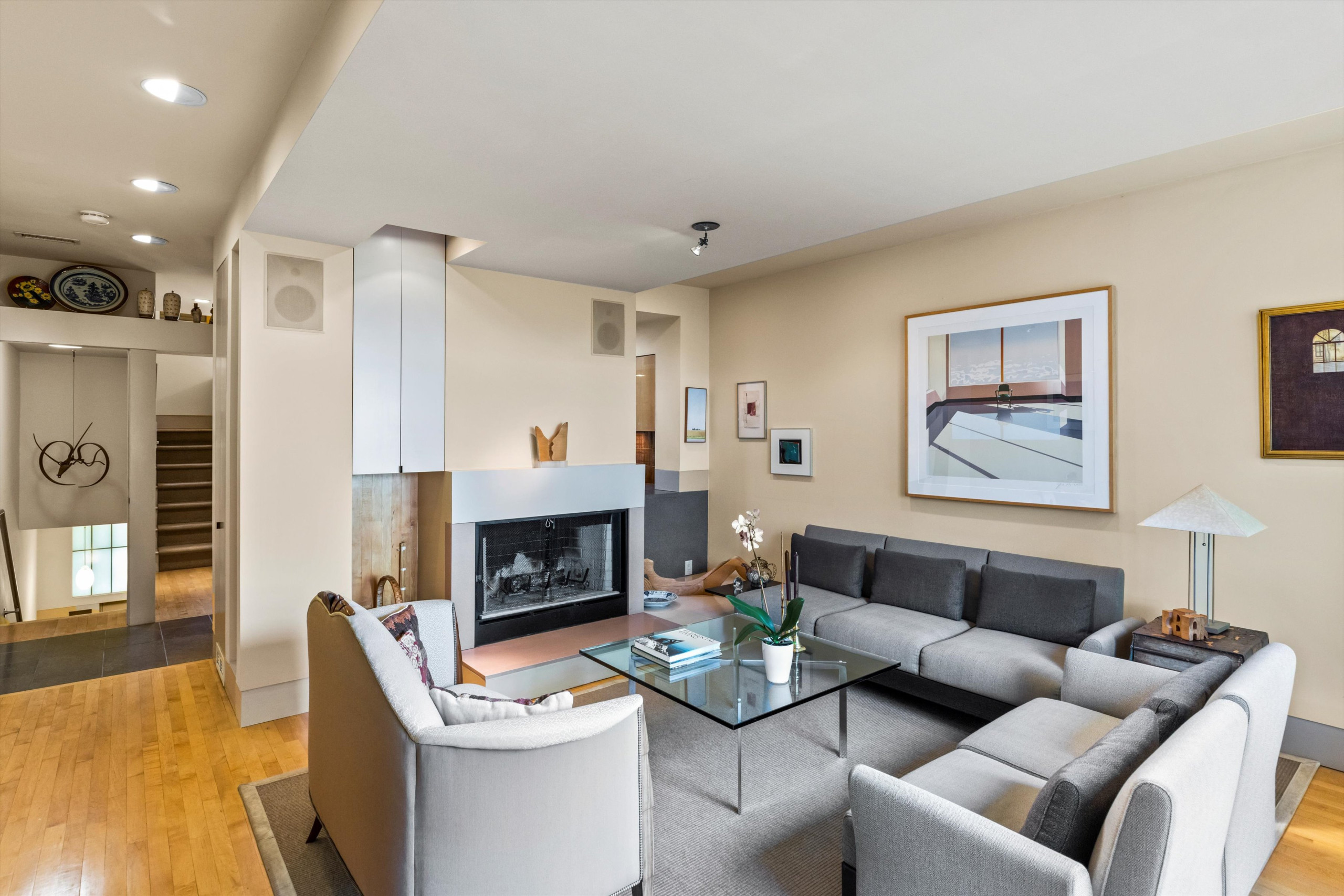
Living room
The kitchen end of the living room exemplifies the interplay between symmetry and asymmetry that distinguishes so much of Baker’s work. “It’s part of my brand,” he explains. “The reason I do it is because symmetry is a human conceit. It doesn’t exist in nature. [But] we human beings like everything tidy and symmetrical.
“The advantage that I get is that when you move from symmetry to asymmetry, which is the natural order, it creates an energy, it explodes.” And indeed, that unbalanced balance, the interplay of form and void, makes the living room a visually alive space.
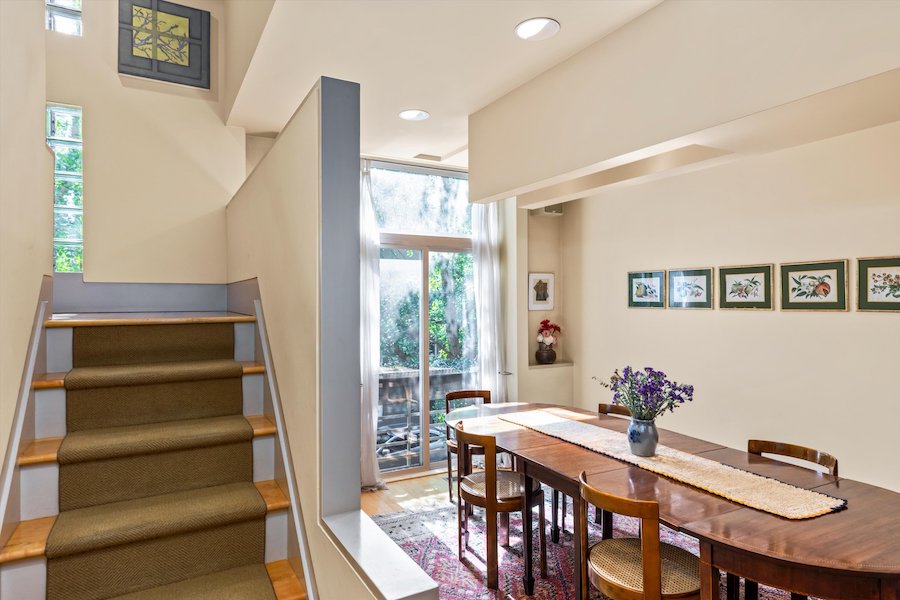
Dining room
It does the same thing for the dining room on the street-facing side of the main floor, which has a Juliet balcony overlooking 11th Street.
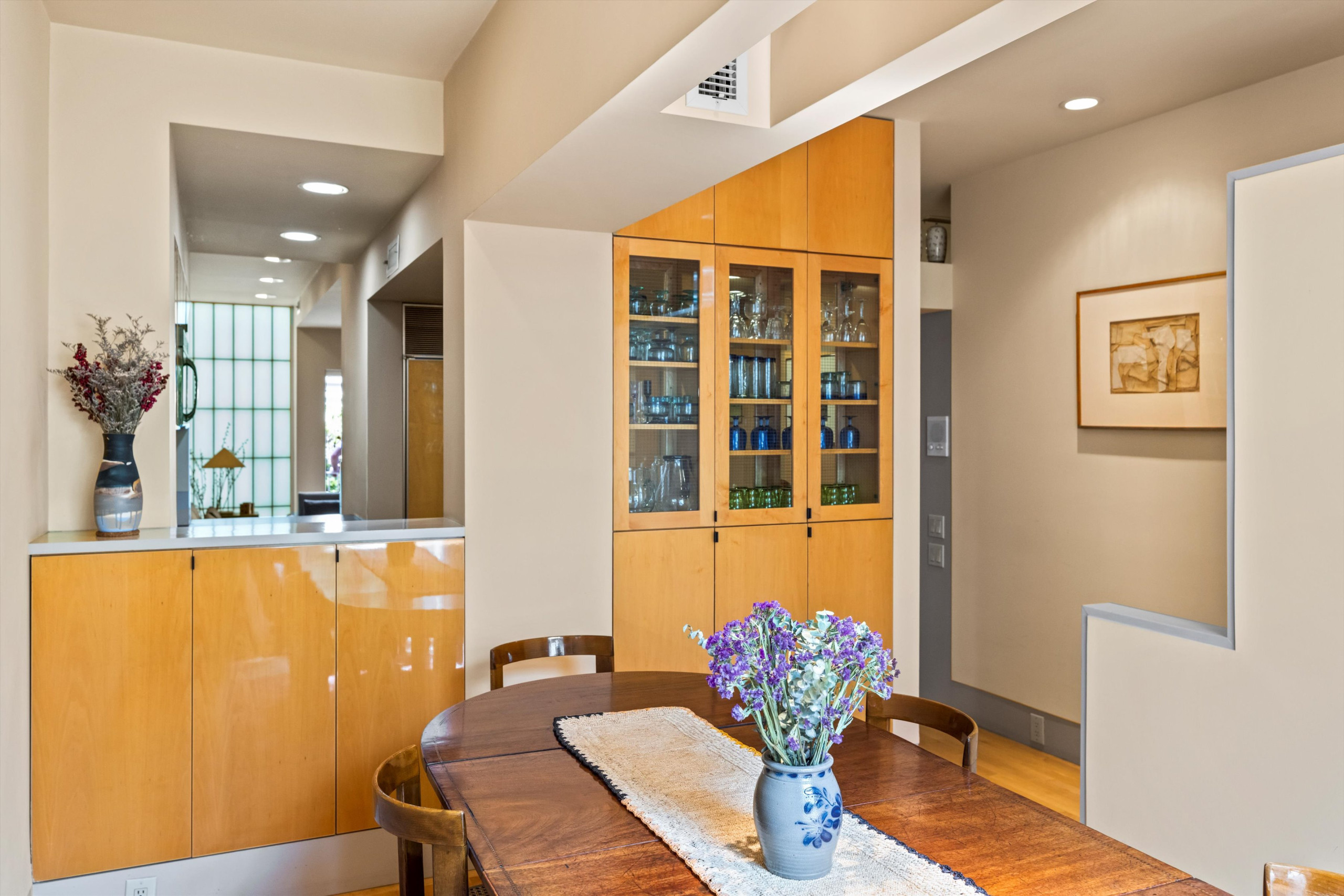
Dining room
There, the placement of a channel resembling a tuning fork and containing the lighting over the dining room table sets up the symmetry that is then broken by the placement of the horizontal china cabinet on one side of the channel and another vertical void on the other.
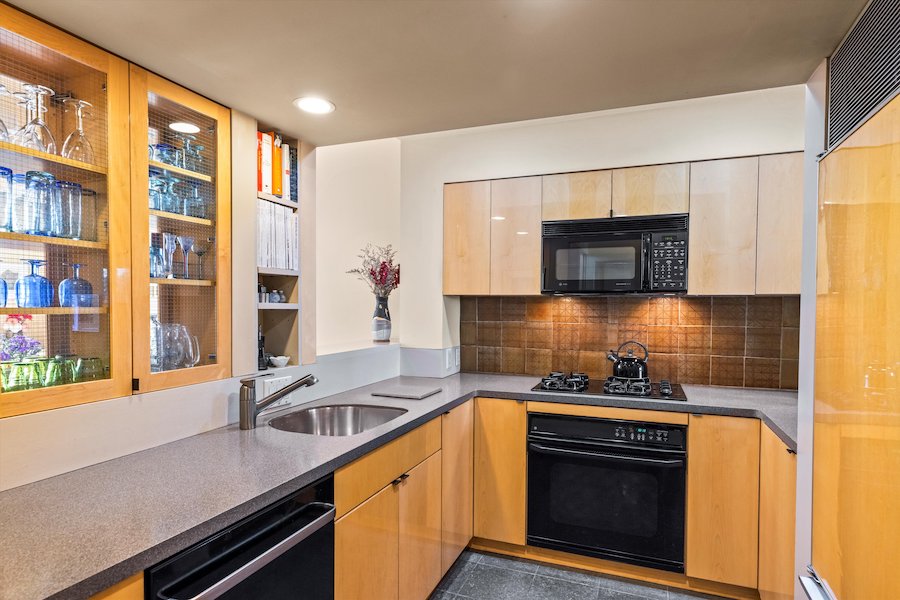
Kitchen
The voids in the living and dining rooms create a clear space that passes through the kitchen in between. And speaking of “pass through,” you might just note that both of those voids have a practical purpose, as they form pass-through counters for delivering food to either room.
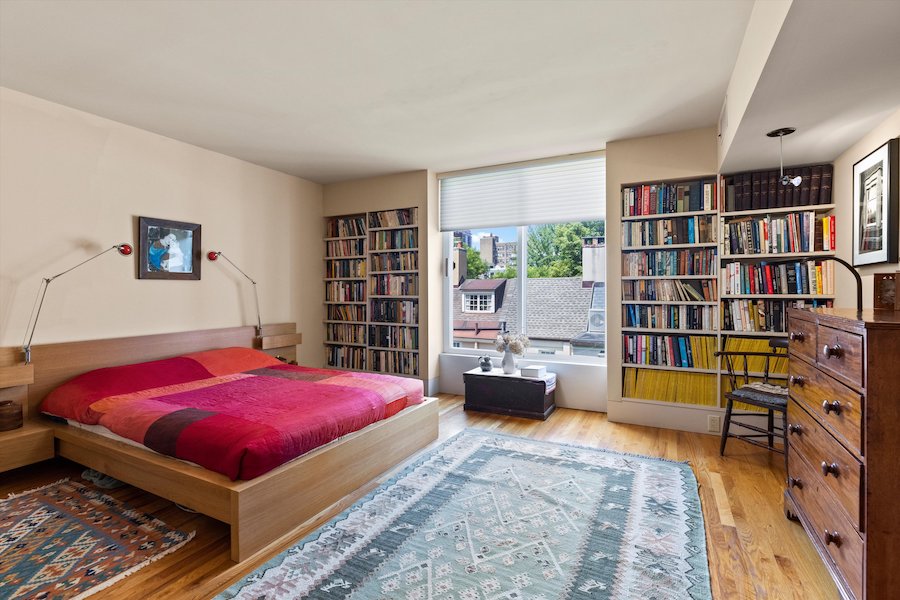
Third-floor guest bedroom
The third floor contains two bedrooms and two baths. The larger rear bedroom has an en-suite full bath, while the smaller bedroom in front sits next to a powder room with two toilets, one of which is connected to the shower in the en-suite bath. Again, books provide the insulation in the guest bedroom.
Another door at the base of the stairs leading to the top floor secures privacy for the top-floor primary suite. That door also allows for the suite to contain some very non-traditional space arrangements.
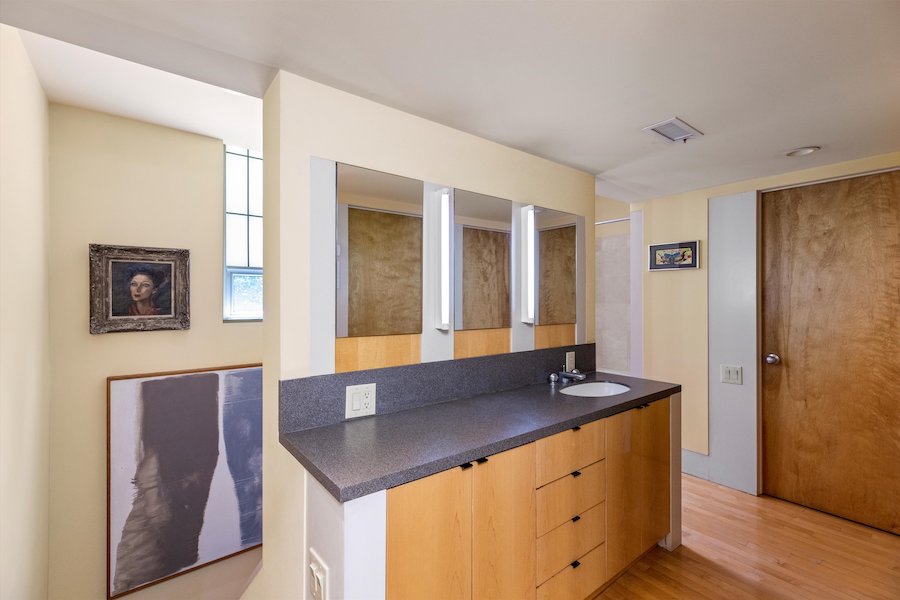
Primary bathroom vanity
The stairs lead to a hallway that takes you past the vanity for the primary bathroom. Because this space is open to both the hall and the rest of the bathroom, it could conceivably do double duty as a wet bar for the primary bedroom and its balcony.
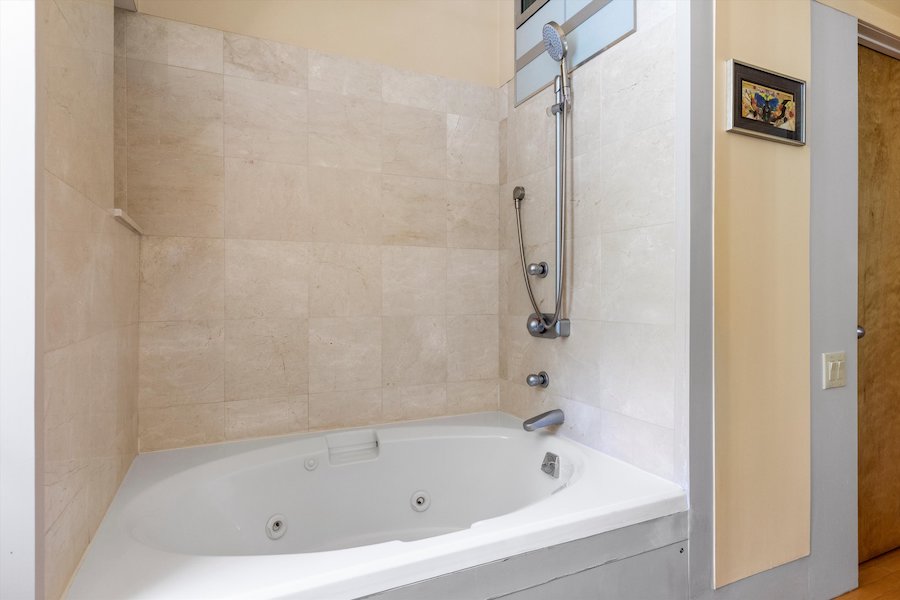
Primary bathroom tub/shower
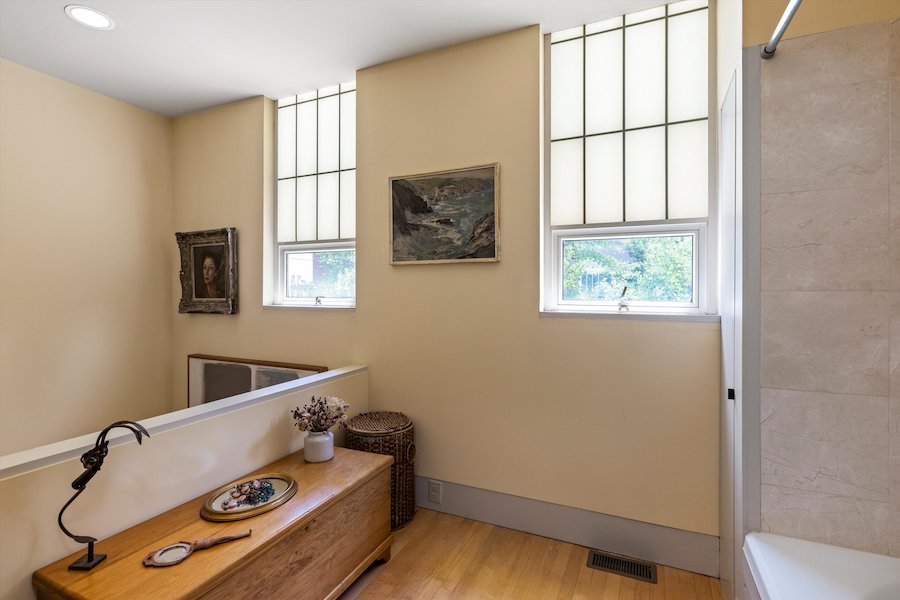
Primary bathroom
The toilet is in a closet next to the vanity. Behind the vanity sits the jetted soaking tub and shower combo, which is in a room that’s open to the stairway and separated from it only by a low balcony.
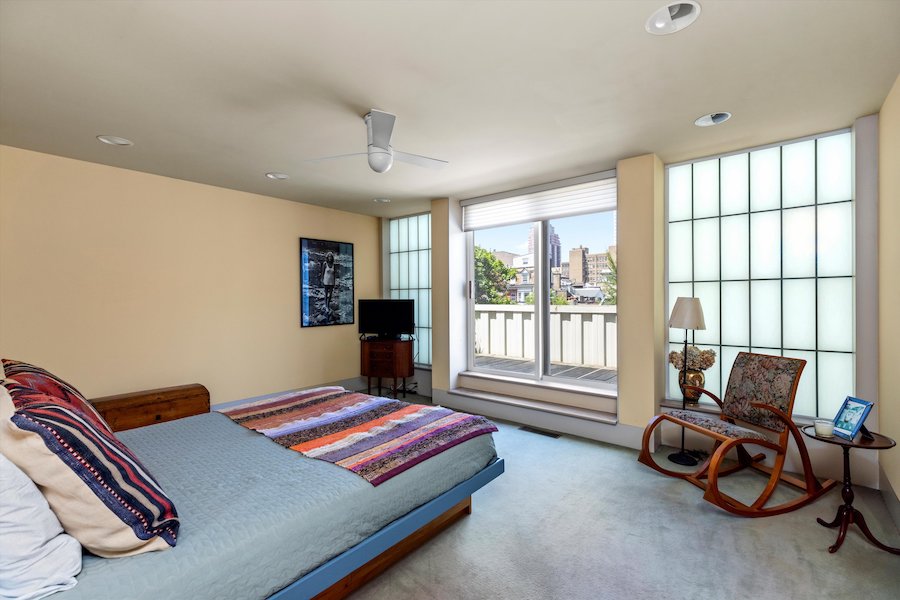
Primary bedroom
Kalwall insulation both softens the light that flows into the stairwell and bathroom and frames the sliding doors leading to the primary bedroom’s balcony.
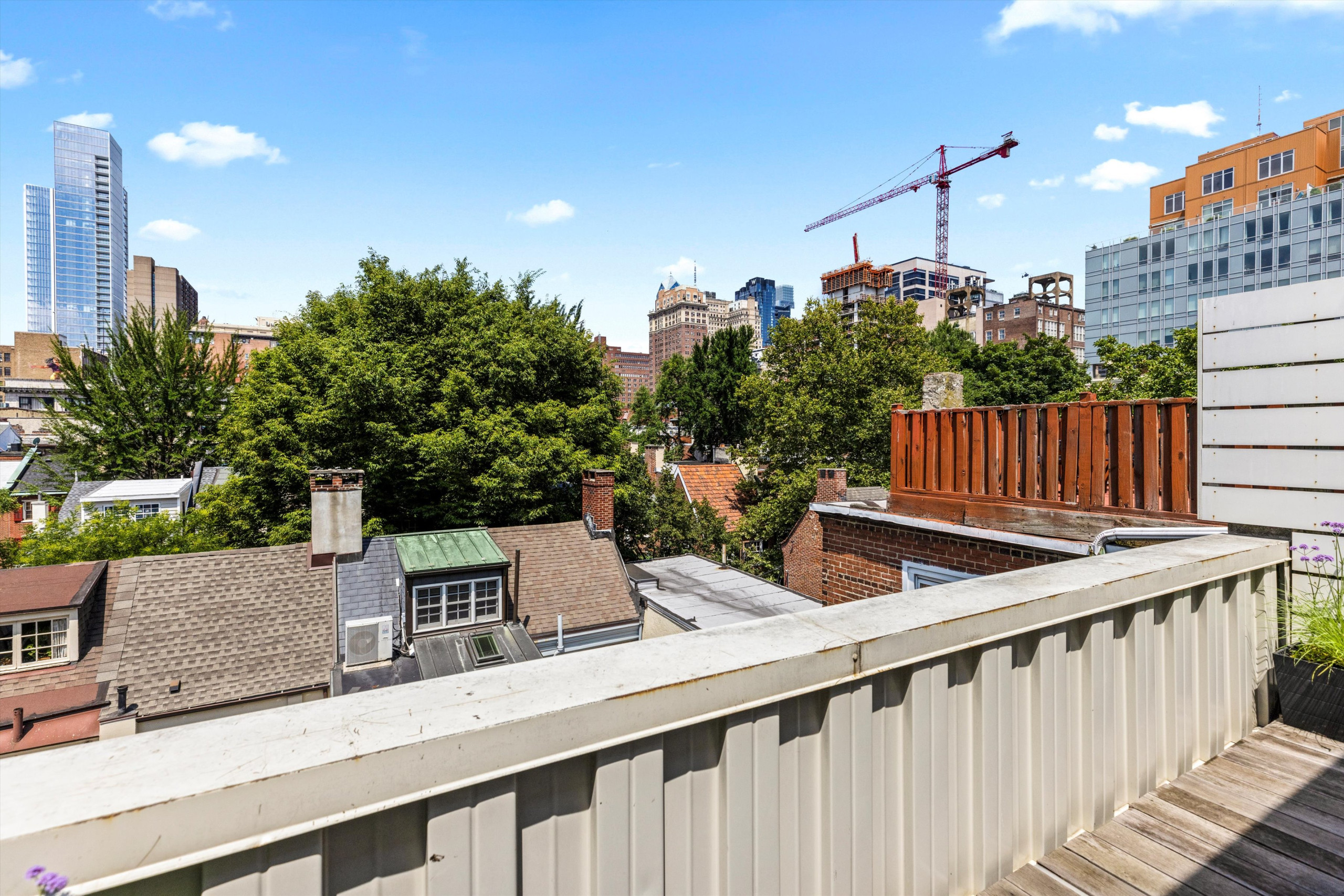
View from primary bedroom balcony
That balcony offers a great view of the surrounding neighborhood, including at least one other building Baker designed: the Western Union Building condominium, on the right in the photo above.
Now that I’ve pointed out some of the big things that animate the design of this Wash West architect’s house for sale, let me call your attention to some of the little things Baker paid attention to. For starters, Baker does not like to have cabinets hanging over his kitchen workspace. He was forced to put them up over the range because otherwise the space around the range hood would be useless, but where the sink is located, he instead lets the china closet built into the dividing wall tie the kitchen and dining room together functionally as well as visually thanks to its location over the dishwasher and sink.
Similarly, while you may not notice this in the pictures, none of the light switches are mounted on the walls but rather on thin panels at the entrances to the rooms that separate them from the walls. “A thing I learned from doing very high-end stuff with people with amazing art collections is to never have switches on the walls but always incorporated into the trim around the door.” That means that, if you have artworks you’d like to show off, you will have museum-quality walls to hang them on.
Attention to detail like this, combined with a sensitivity to the flow of space — Baker spoke of “the choreography of passage” in our interview, and it should be clear that moving through space in this Wash West architect’s house for sale is a sort of performance art in itself — made Baker one of those architects other architects admire. Those qualities also made his clients quite pleased, and they earned his firm a heap of awards, including at least two AIA awards for this project.
“This architect has contributed to a great tradition of infill construction in Philadelphia…probably done better than in any other city in the country,” said the AIA Pennsylvania jury that bestowed one of those awards. If that Bauhaus house in Penn Valley I featured on Tuesday is the opposite of contextual, then this house shows that modern architecture can be quite contextual indeed.
Now Baker is in the twilight of his career. He stepped down from the helm of Cecil Baker + Partners in February of this year, leaving his former partners to carry on as CBP Architects under the leadership of his partners since 2006, Nancy Bastian and Eric Leighton. But he is not simply riding off into the sunset, as he will devote his time to “having fun, doing exactly what I want to do” on bespoke projects that may capture his fancy, splitting his time between Philadelphia and East Hampton, New York.
He is leaving his home of 28 years, however, for a very practical reason: “This is a five-story house with no elevator,” he says. “I’m 82 years old. Time is telling me that I have to get out of this living situation into a more horizontal situation” — which he is doing by moving into a condo in Society Hill Towers, an early masterwork by nationally celebrated architect I.M. Pei.
Fans of domestic architecture place Baker up there with Pei — or at least I think they should. And now Baker’s desire to go horizontal means you have the opportunity to own a true masterwork of art located smack in the middle of Center City’s most varied and interesting neighborhood.
THE FINE PRINT
BEDS: 4 (the home office counts as a bedroom)
BATHS: 3 full, 1 half
SQUARE FEET: 2,640
SALE PRICE: $1,195,000
264 S. 11th St., Philadelphia, PA 19107 [Franz Rabauer | Kurfiss Sotheby’s International Realty]
Updated Aug. 21st, 7:57 a.m., to correct the first name of Baker’s wife.


