Just Listed: Bauhaus House in Penn Valley
Those who believe buildings should reflect their context will be disappointed in this house set amid woods, but those who admire the purity of the ur-Modernist style will love it.
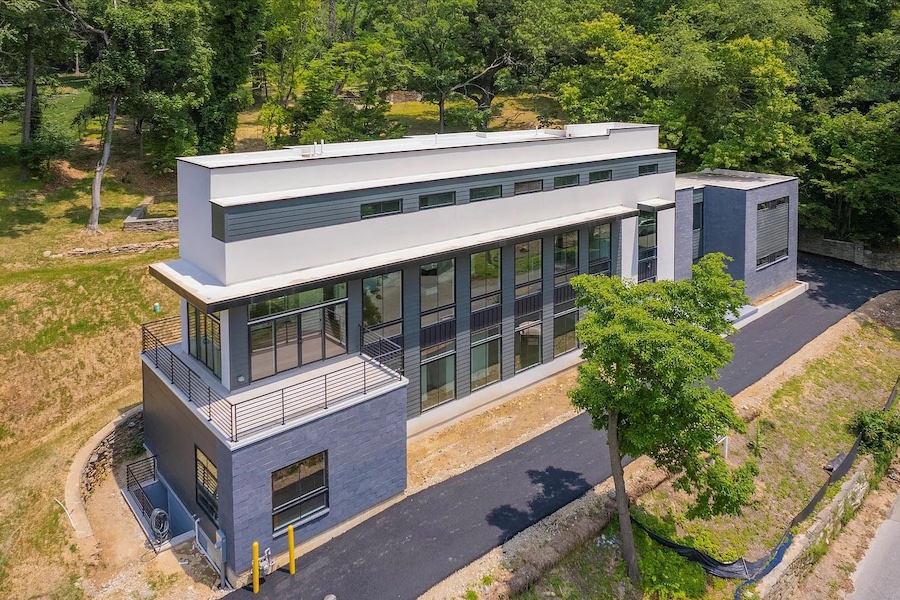
You might be excused for thinking this is a school or an office building. But in truth, this may well be the most pure example of Bauhaus domestic architecture on the Main Line. It’s brand new, having replaced a 1770s farmhouse in Penn Valley at 125 McClenaghan Mill Rd., Wynnewood, PA 19096 / Photography by Alcove Media via Keller Williams Main Line and Bright MLS unless otherwise noted
“Form ever follows function…”
—Louis Sullivan
This maxim is one of the foundational principles upon which all modernist architecture rests. The founders of the Bauhaus, the influential German art and design school, definitely believed it.
Bauhaus designs take their cues from trailblazing early-20th-century buildings like this one:
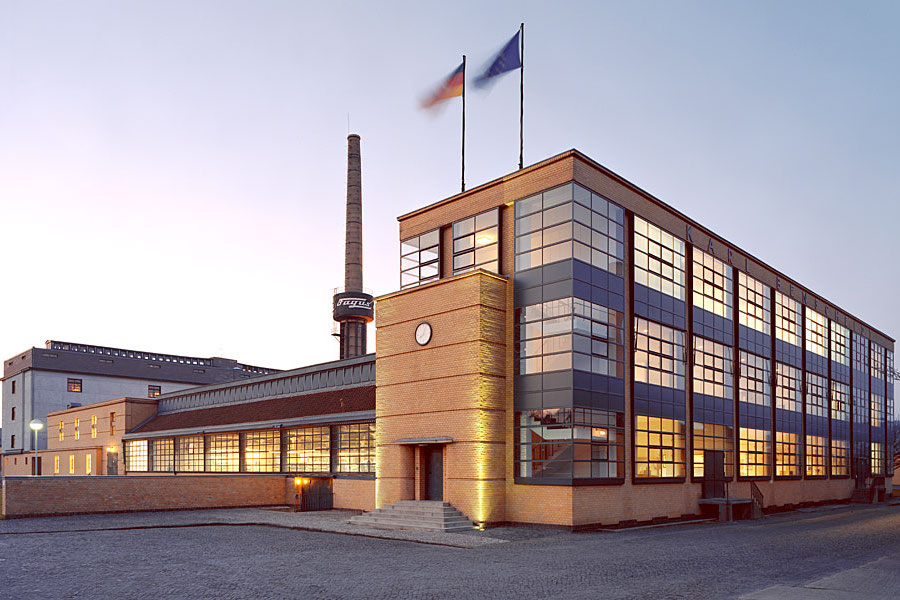
Fagus Factory, Alfeld, Lower Saxony, Germany (1911-13), designed by Walter Gropius and Adolf Meyer. Gropius established the Bauhaus in 1919 / Photograph by Carsten Janssen via Wikimedia Commons, licensed under CC BY-SA 2.0 DE
There can be no doubt about this building’s function. But what about the one that appears at the top of this article?
I asked some of my colleagues this question and got answers ranging from “school” to “clinic” to “prison.”
We can definitely rule that last function out, for prisons wouldn’t have such large windows. But more importantly, none of them said “house.”
And that last one is the function of this Penn Valley Bauhaus house for sale.
French modernist architect Le Corbusier called the houses he designed “machines for living,” and this place definitely looks like one from the outside. That’s one of the things about this house that has tongues wagging on the Main Line.
On the inside, however, it makes full use of many modernist principles intended to make living more flexible and efficient, as these photos taken as the construction crew put the finishing touches on this house should make clear.
One of the biggies is the open floor plan. Both of the bottom two floors have totally open spaces as their focal points.
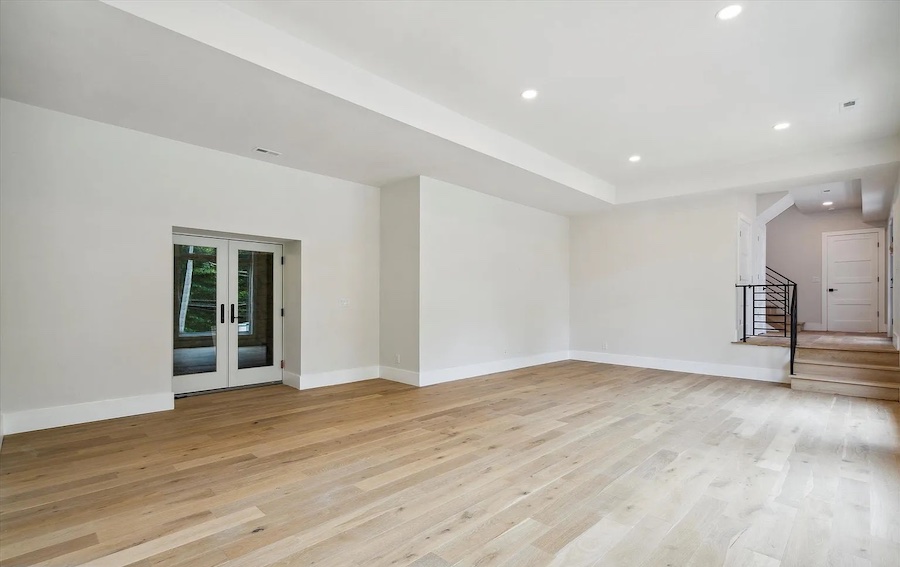
Living room; foyer at right rear
You enter this house via a foyer that leads to the mudroom and attached one-car garage on the right and the sunken living room on the left. An elevator at the top of the stairs to the living room serves all three floors.
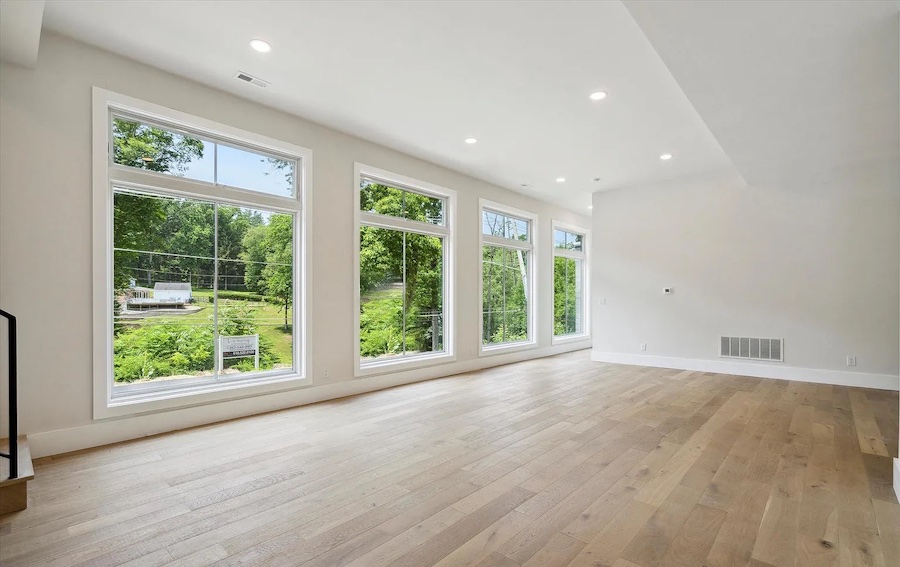
Living room
The otherwise featureless living room — remember, modernist architecture eschews ornamentation — has one feature that turns it from a bland box to a colorful space: namely, the wall of large windows on its street-facing side. Those windows let nature do the interior decorating even before you bring your furniture over.
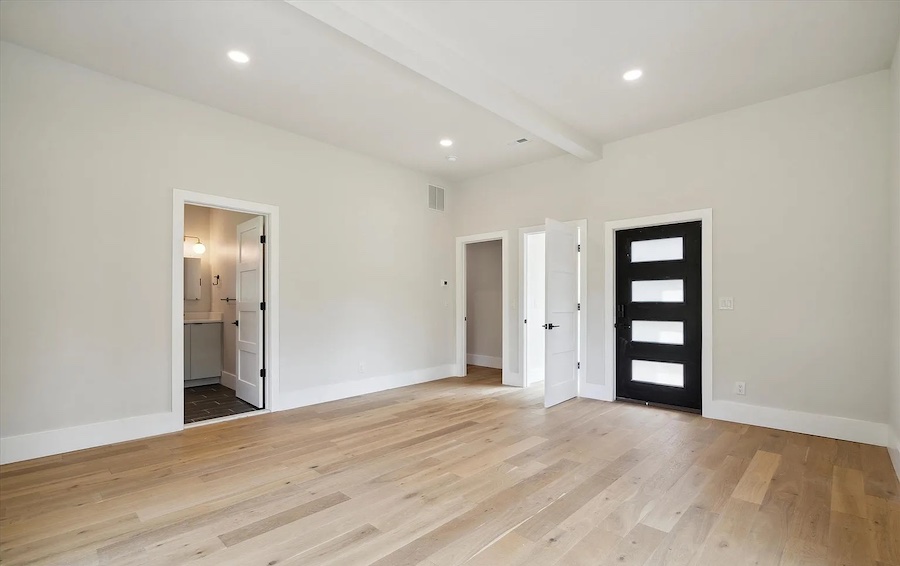
Guest bedroom showing outside entrance
French doors at the back lead to the terraced backyard, a feature predating this house. (Letting nature do the interior decorating here was a task made easier by the many trees on this house’s sloping 1.25-acre lot.) And a corridor leads from the living room past the powder room to a guest bedroom with its own separate outside entrance. The separate entrance also makes it a great option for an in-law or au pair suite.
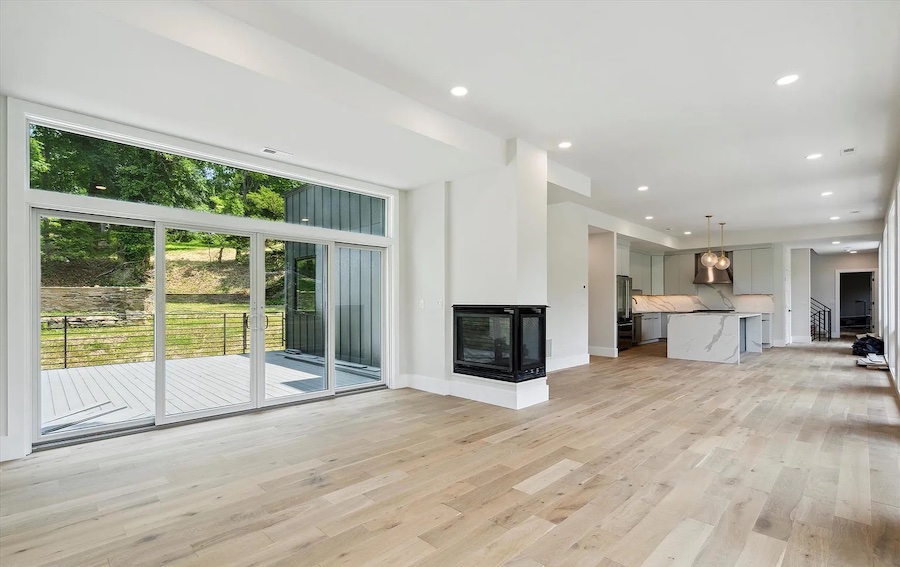
Main floor
Above the living room sits another totally open space on the second floor. This one, however, has elements that help define how the space is to be used.
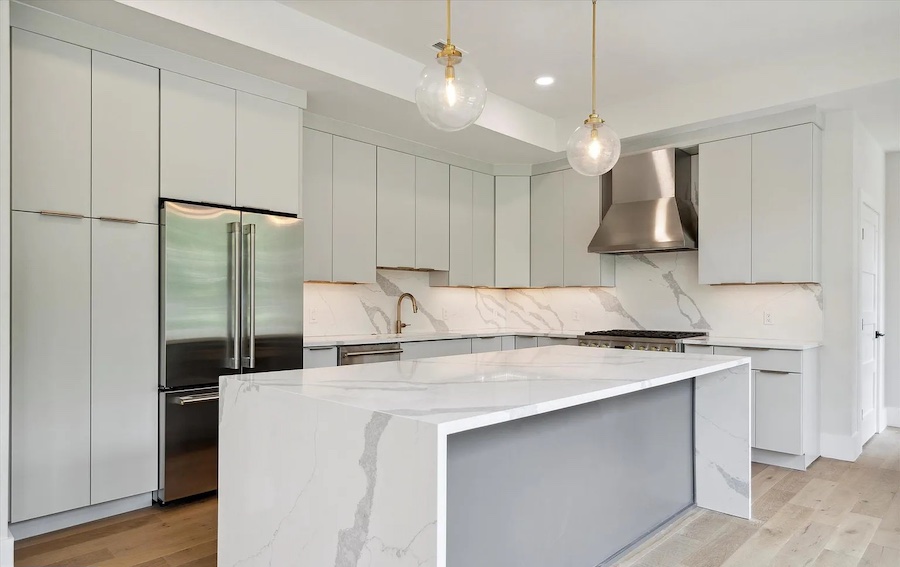
Kitchen
The most important one is the kitchen in the near corner. It boasts quartz countertops and backsplashes, a waterfall island, Kraftmaid cabinetry and GE Monogram appliances.
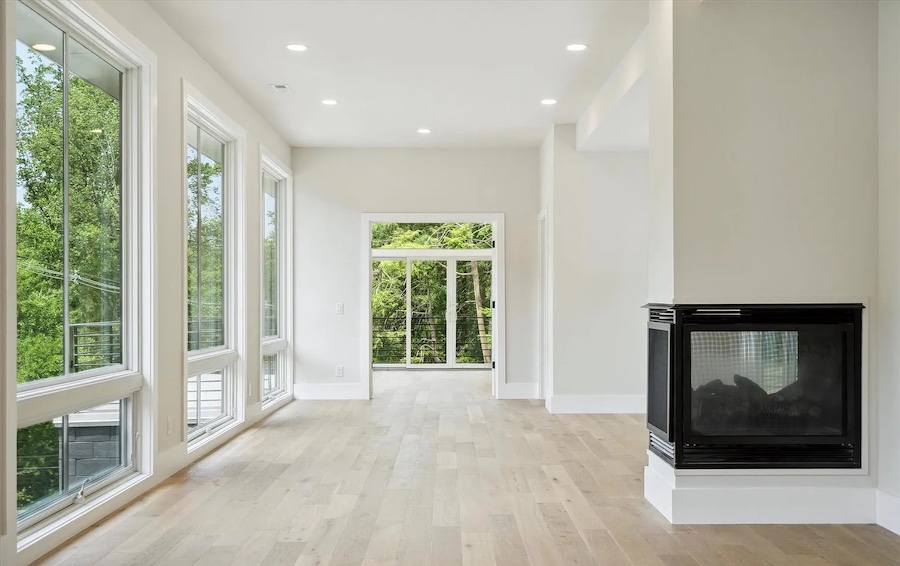
Dining and living rooms
The space next to it, then, is the dining room. A peninsula fireplace separates it and the family room. But there’s nothing stopping you from reversing the order of the two. Large sliding doors connect the family room to a spacious rear deck, one of three found around this house.
Floor-to-ceiling windows along the street side again let nature decorate this space.
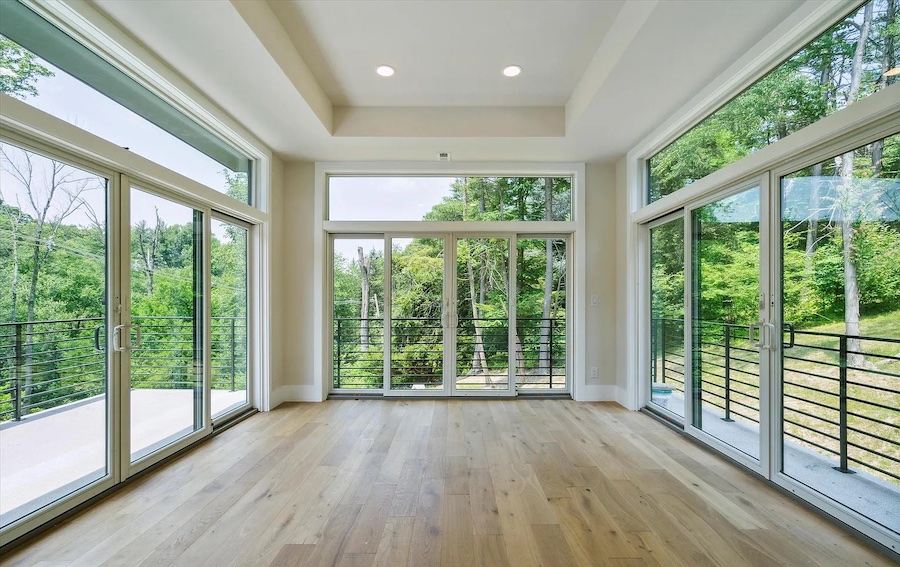
Sunroom
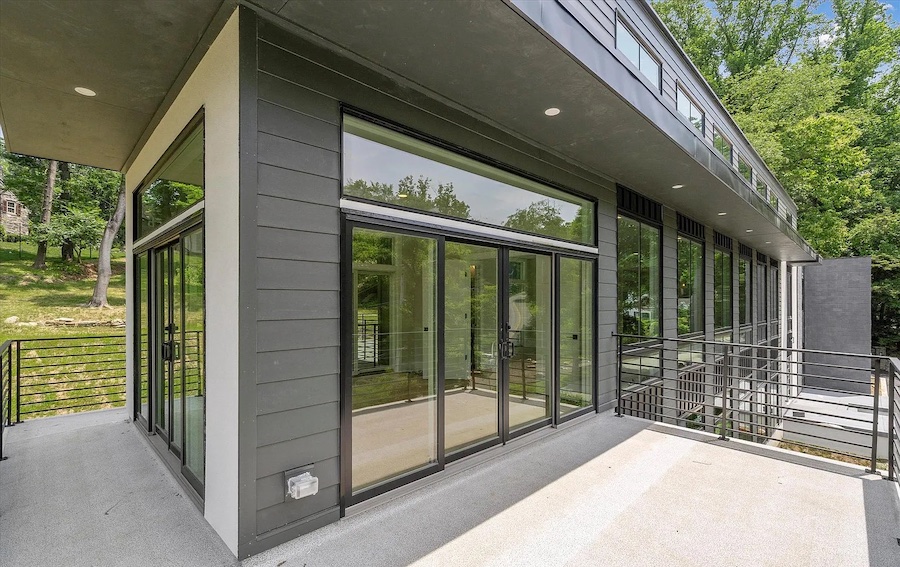
Sunroom deck
And nature definitely takes over in the sunroom just past it. It’s totally ringed by full-height windows with doors that open onto a wraparound deck.
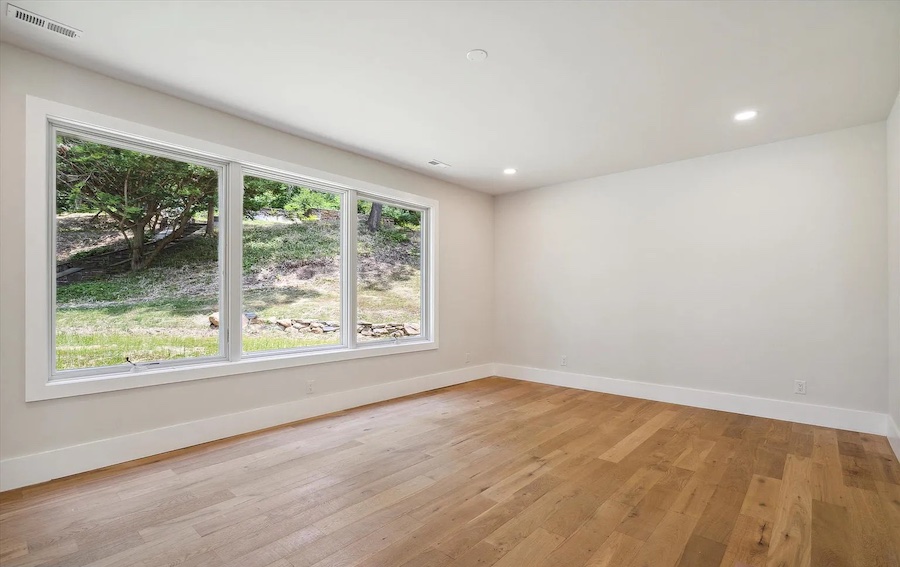
Primary bedroom
The primary bedroom suite sits behind the kitchen and dining room. Its three large windows look out on the backyard, where you can see remnants of the terrace walls.
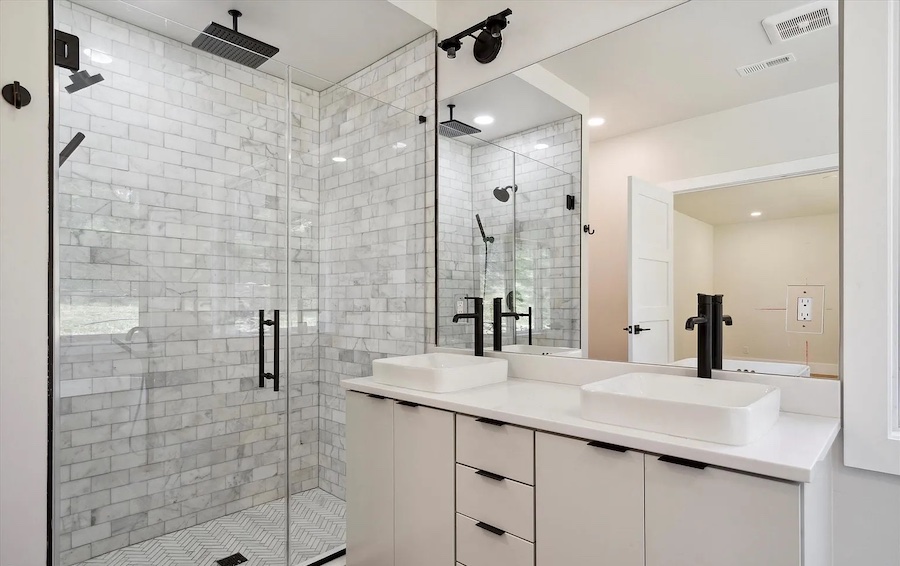
Primary bathroom
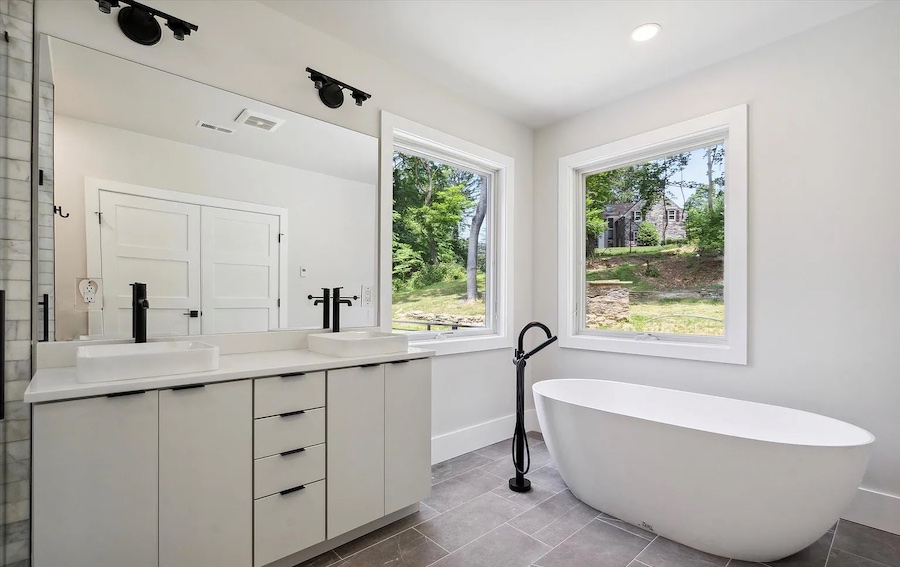
Primary bathroom
It also has a walk-in closet and a bathroom that defines modern luxury with its dual vanities, full-tile shower with rain head and freestanding soaking tub.
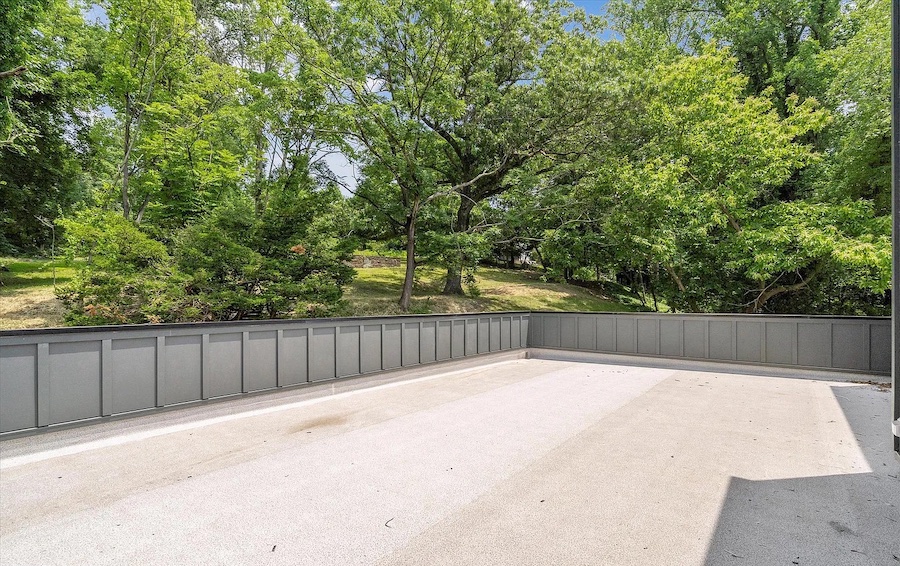
Third-floor deck
The top floor contains three more bedrooms. Two have en-suite bathrooms and share this large deck. One of those has a huge walk-in closet. The third has access to a hall bath.
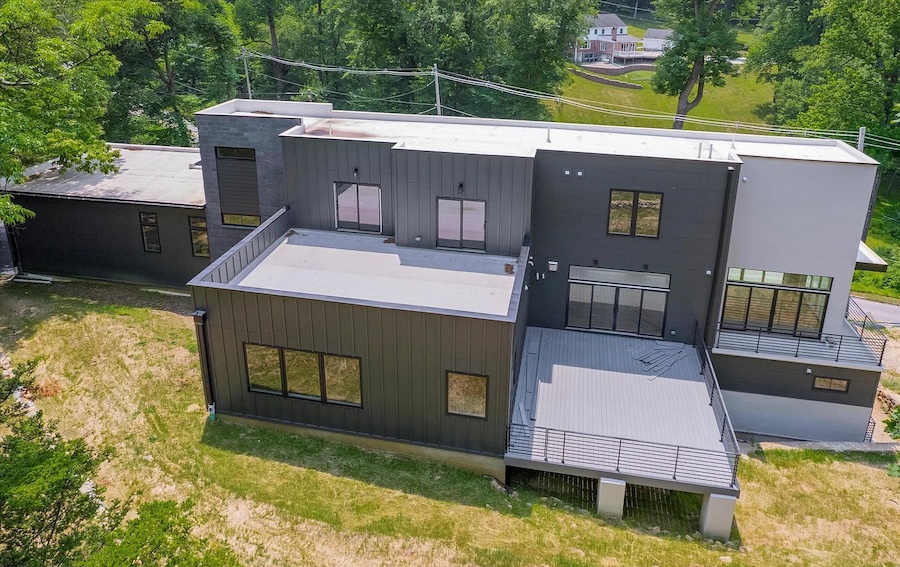
Rear elevation
So this Penn Valley Bauhaus house for sale is definitely a sleek, efficient, high-performance machine for living. (You might even call it “precision German engineering” or “the ultimate living machine.”) And its form and style come appropriately from the first truly Machine Age architectural style.
And that brings us to the second reason tongues are wagging on the Main Line about this house.
There is another school of architecture that holds that buildings must be sensitive to their contexts. That doesn’t just mean their own sites. It also means the materials used to build them and their relations with the buildings around them. It also means that the buildings should pay attention to the culture and traditions of the people they are being built to serve.
And this part of the Main Line is nothing if not traditional. That word better describes the house this one replaced.
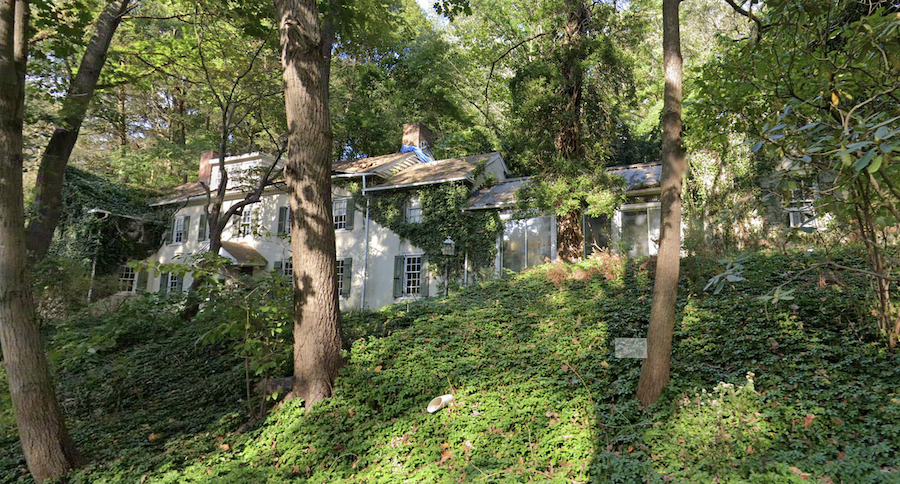
Penn Gaskel House / Google Street View image, October 2018
What you see here is a house known as the Penn Gaskel House. Built in the 1770s on a 1.6-acre lot, it was once owned by a relative of William Penn. When it was put on the market in 2018 — the year the Google Street View cars passed it in the photo above — the listing agent said that the house “needs work, but boasts intriguing architectural features (doors, floors, slate and lots of stone).”
The house may or may not have been occupied at the time, but features like a onetime swimming pool that had since sprouted plants suggest that it hadn’t been tended to for a while.
The house was on the Lower Merion Township historic register, but it was listed as a Class 2 historic property. That meant that it could be torn down. And the listing agent went on to say, “This classic home would probably not be a ‘fixer-upper’ but would be of interest to Builders, Developers or Investors and will be sold ‘As Is’.”
That sentence reads like a red flag being waved in front of a bull. And it clearly caught the eye of a builder who did tear it down. In the process, the builder also mowed down the trees that shaded it from McClenaghan Mill Road. The starkness of both changes more than anything may have triggered the tut-tutting, and that makes this about as far from a contextual house as one can get.
But it should definitely satisfy anyone who prides themselves on marching to the beat of their own drummer. So if you take pride in standing out from the crowd, then this Penn Valley Bauhaus house for sale is just the place you’ve been looking for. Just be aware that after you move in, people might whisper and give you side-eyed glances when you go shopping at Acme, Giant, Whole Foods or Trader Joe’s. (And give some thought to replanting some of the trees that got chopped up in front.)
THE FINE PRINT
BEDS: 5
BATHS: 5 full, 2 half
SQUARE FEET: 4,114
SALE PRICE: $2,800,000
OTHER STUFF: If the decks and balconies already attached to this house aren’t enough, the house was built with the provision to add a roof deck on its top. This house sits in Wynnewood’s zip code but is closer to the center of Penn Valley according to public records.
125 McClenaghan Mill Rd., Wynnewood, PA 19096 [Michael Sroka and Brianne Doak | Home Experts for You Team | Keller Williams Main Line]


