On the Market Down the Shore: Colonial Revival Mansion in Cape May
Believe it or not, this luxurious, totally loaded residence isn’t a guest house. But your guests will get the royal treatment in it.
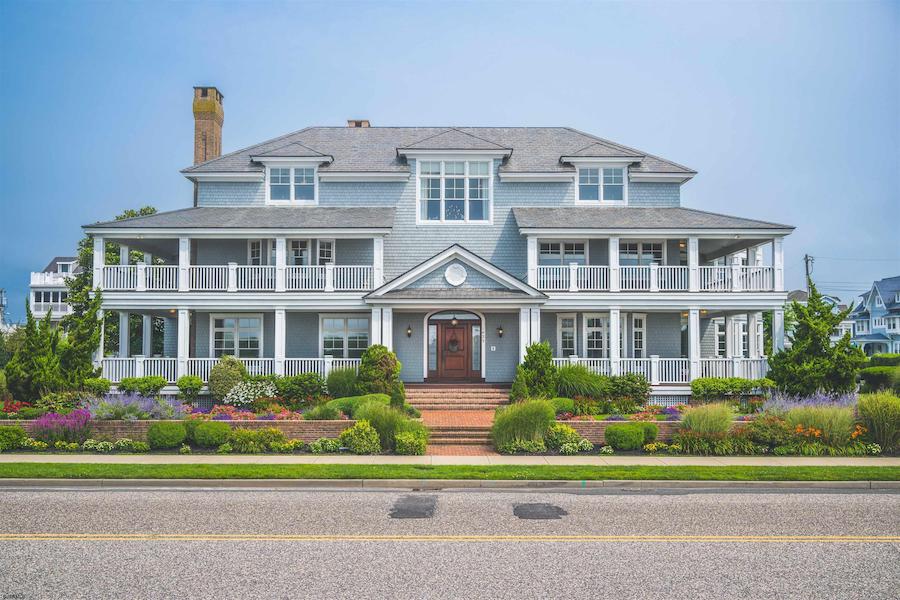
In style and massing, this 20-year-old mansion in the east end of Cape May could pass for a guest house built 125 years or so before. But even though its style and decor channel the 19th century, this house at 1429 Beach Ave., Cape May, NJ 08204 contains thoroughly modern features, amenities and luxury. / Photography by Michael Gleeson via Cape May County MLS, Coldwell Banker Sol Needles Realty and RE/MAX Surfside
Cape May is famous well beyond the Jersey Shore for its history and Victorian charm. Elegant guest houses dating to the years after the Civil War draw both regulars and admirers year after year to this oldest of beach resorts.
Those regulars and admirers will absolutely love this historic guest house in Cape May’s east end …
Wait, what? This isn’t a guest house? And it’s not historic?
From the street, this Cape May Colonial Revival house for sale sure looks like one. But it’s only 20 years old, not 150. And, as it turns out, the only guests it will welcome are the ones you invite to spend time at the Shore with you after you buy it.
Don’t worry, however. Some of your guests will enjoy a guest suite with its own kitchenette when they visit. You will likely not want to confine them to it, though, for if you do, they will miss out on everything else this huge resort second home offers.
But first, a note on its style. Its main design cues come from the Colonial era, but you will find a lot of the Gilded Age in it.
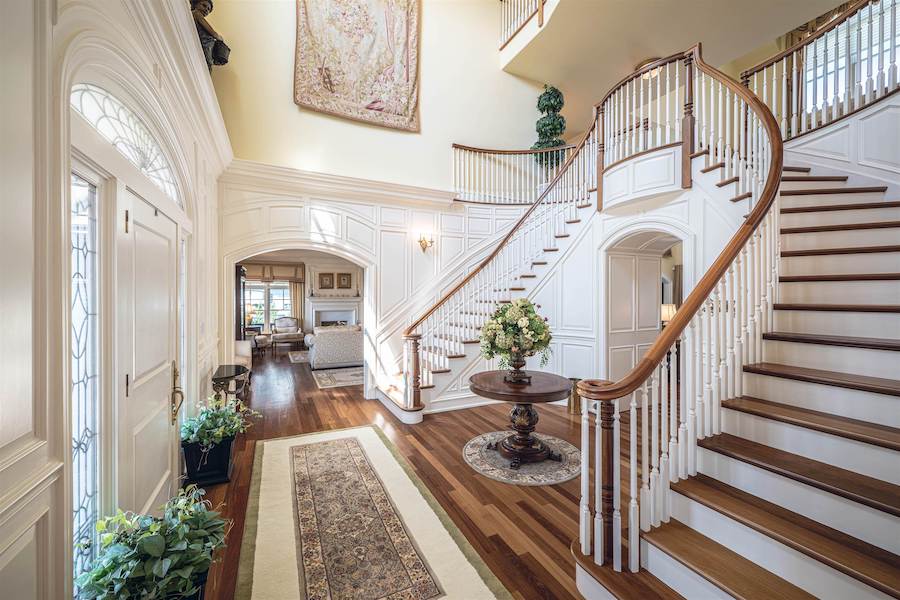
Foyer
Its three-story-high foyer, however, looks like it came out of Gone with the Wind. It’s definitely the grandest foyer I’ve yet seen in a Cape May house. And it would also hold its own on Seven Mile Island.
In fact, if you swapped out the Gilded Age furniture and fixtures for traditional Shore vernacular, this house would be right at home in Avalon or Stone Harbor. Here, it’s got to be the talk of Cape May.
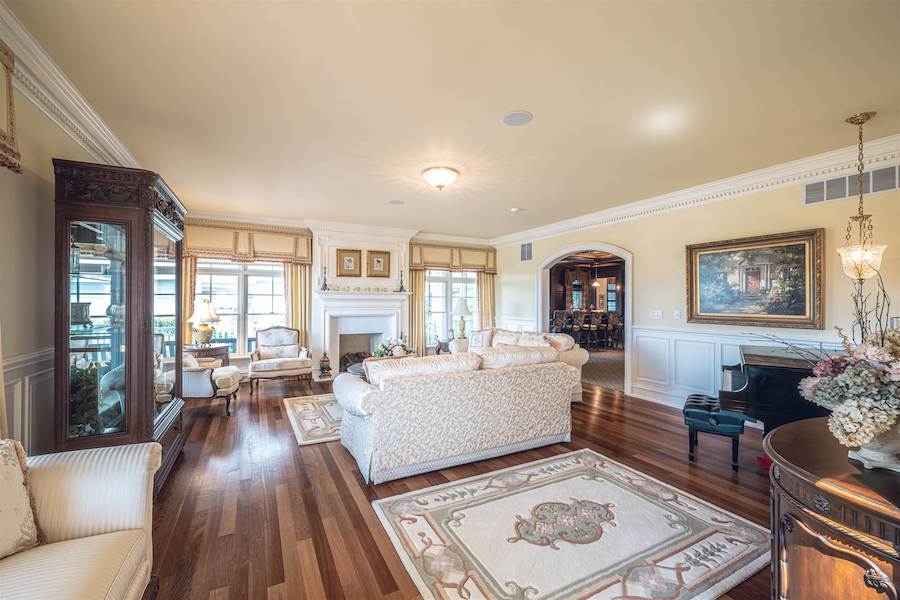
Living room
The public living spaces here are something to behold. They start out with a spacious living room with a fireplace and a Brazilian cherry wood floor. You will find both in several other rooms in this house.
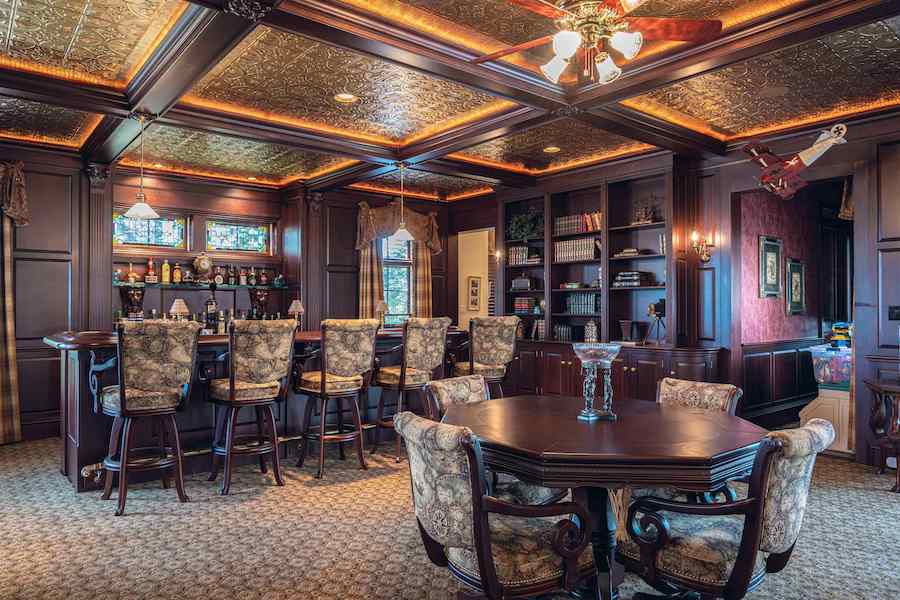
Library and lounge
Next to the living room is this very Edwardian library and lounge with a full wet bar. Your cigar-smoking friends, assuming you have any, will love hanging out here.
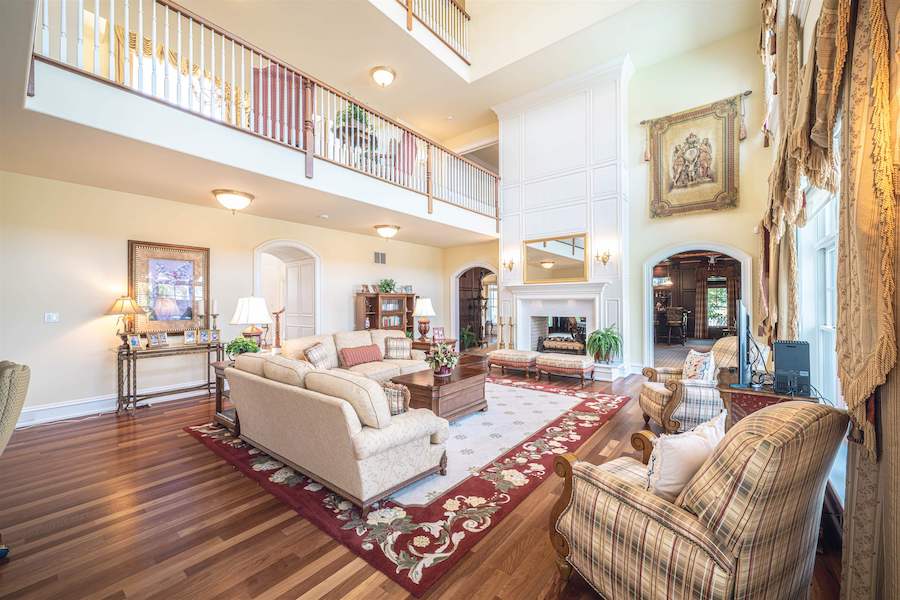
Great room
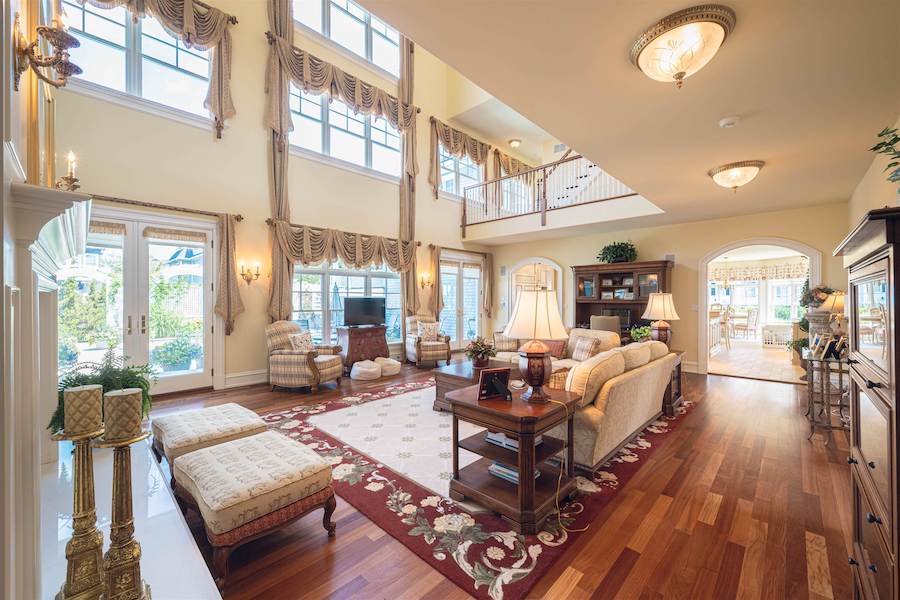
Great room
The library and lounge share a double-sided fireplace with a 40-foot-high, three-story great room. Its many windows look out on the outdoor delights this house offers. Two sets of French doors lead out onto the multilevel rear deck that sits next to them. Its style is more traditionally Colonial, but they didn’t have great rooms in the Colonial era.
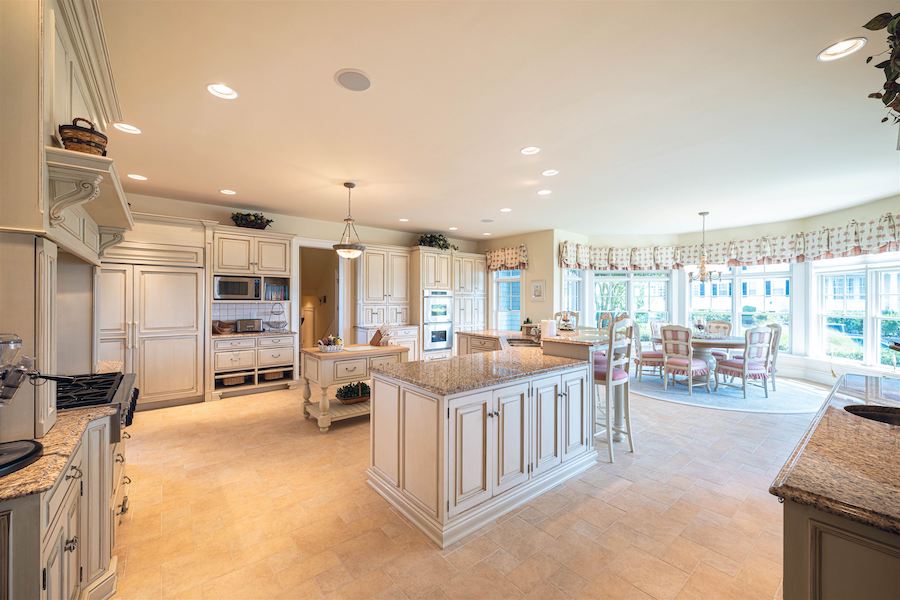
Kitchen and breakfast room
Two archways at the opposite end of the great room lead to this bright and sunny kitchen and breakfast room. The kitchen is equipped with the best of everything: a six-burner Dacor gas range, a Dacor double oven, a Sub-Zero refrigerator-freezer, you get the idea. In addition to the breakfast bar seating at the large L-shaped island where you will find the sink and dishwasher, the kitchen also has a smaller butcher-block-topped island for cutting and chopping tasks.
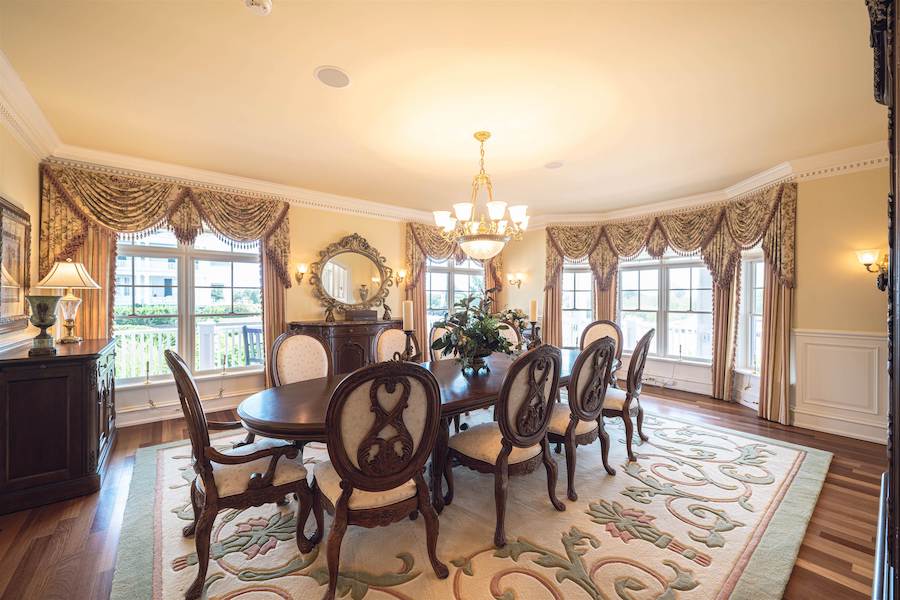
Dining room
And the formal dining room, another elegant mix of Colonial and Gilded Age styles, sits between the kitchen and the foyer.
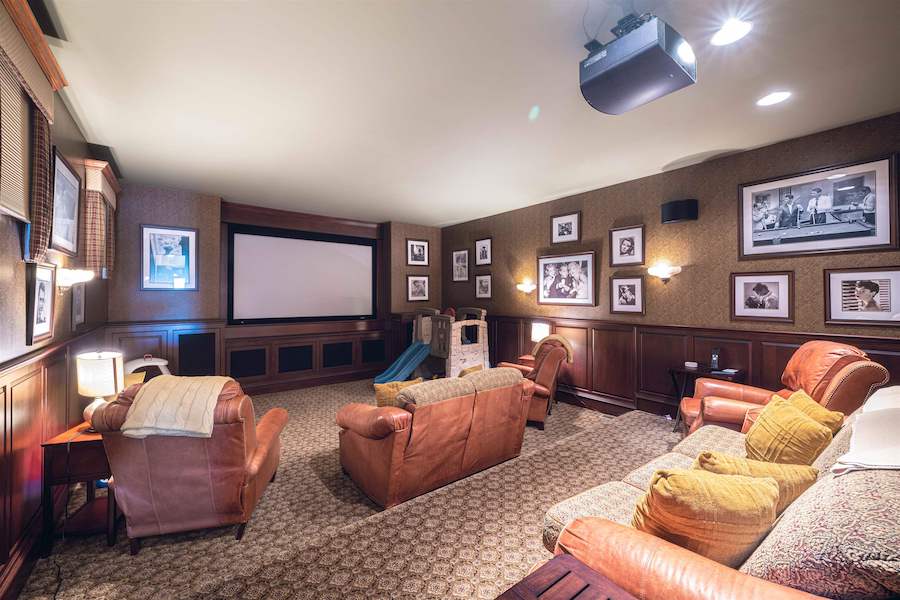
Screening room
Also on the main floor is a screening room with tiered seating.
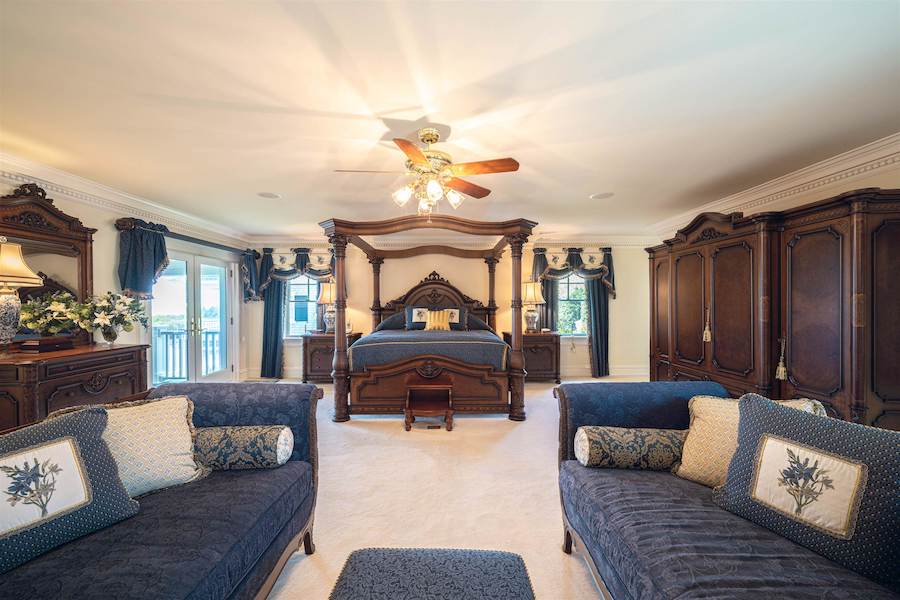
Primary bedroom
The upper two floors contain a total of seven bedrooms between them — four on the second floor, three on the third. Each one has an en-suite bathroom. The primary bedroom forms the nucleus of a suite that comes close to being an apartment of its own — all it lacks is a kitchenette.
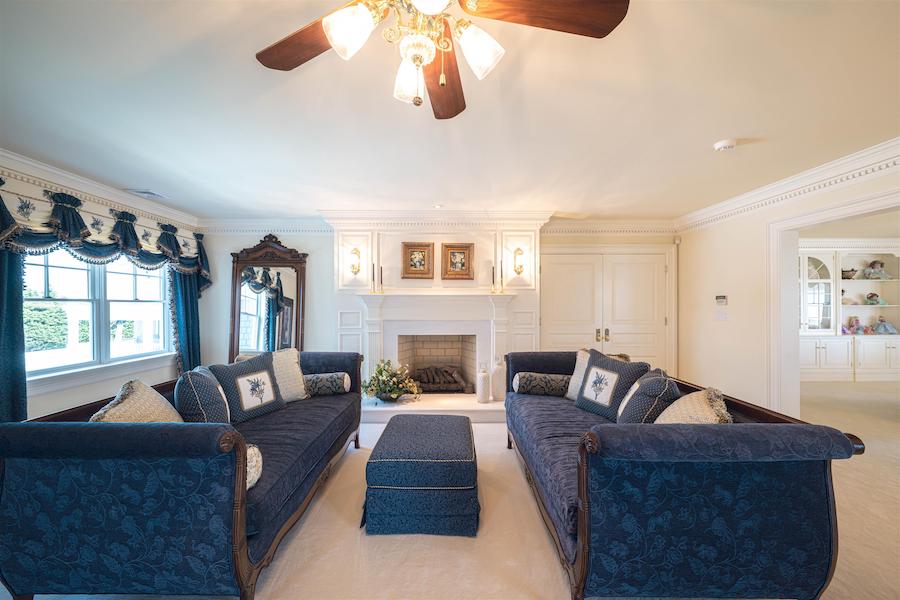
Primary bedroom sitting area
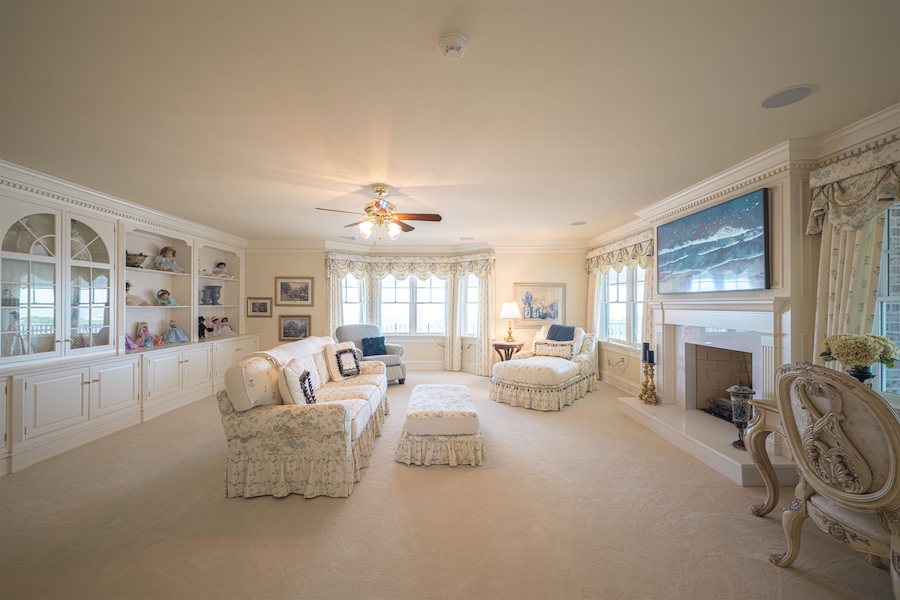
Primary suite living room
Both the bedroom sitting area and its living room have fireplaces. By the way, if you have been paying attention so far, you should have noticed that the crown moldings in most of the rooms of this house have dentils, a very 18th-century Colonial design element.
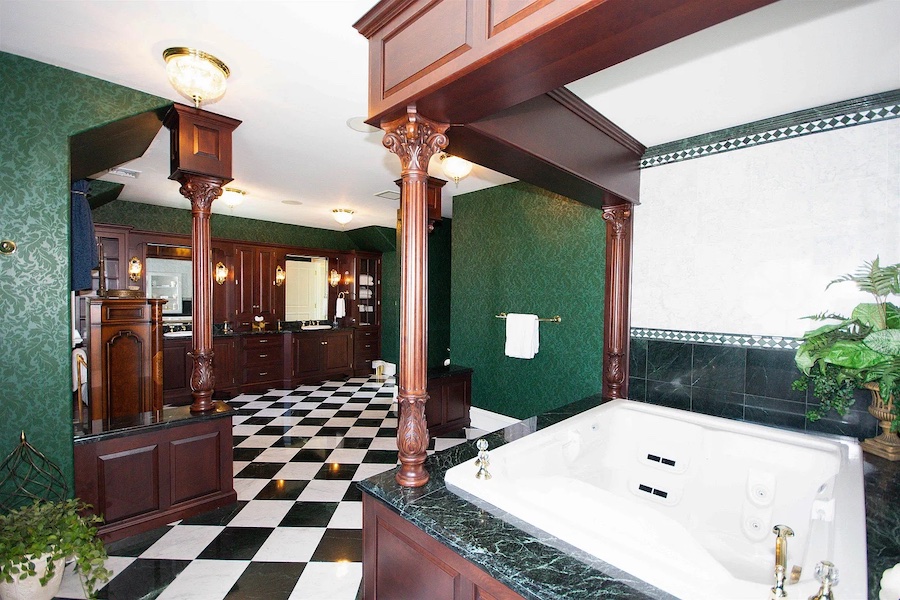
Primary bathroom
The primary suite also has a very Gilded Age, lavishly outfitted bathroom with a two-person whirlpool tub and a dual shower, among other delights.
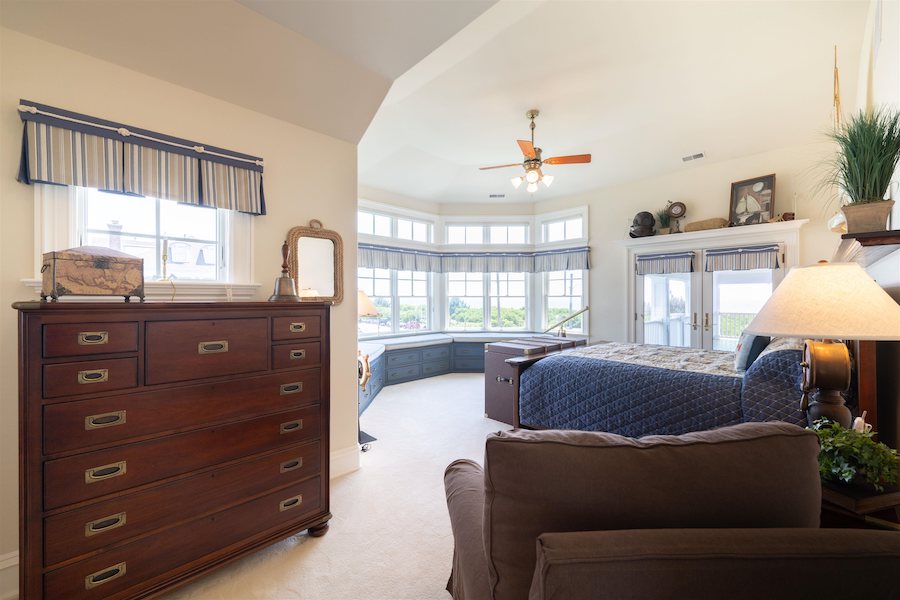
Guest bedroom
The guest bedrooms on the second floor are almost as nice as the primary bedroom. Each has its own deck. One has a bay window with ocean views while another forms part of the two-room guest suite referred to above.
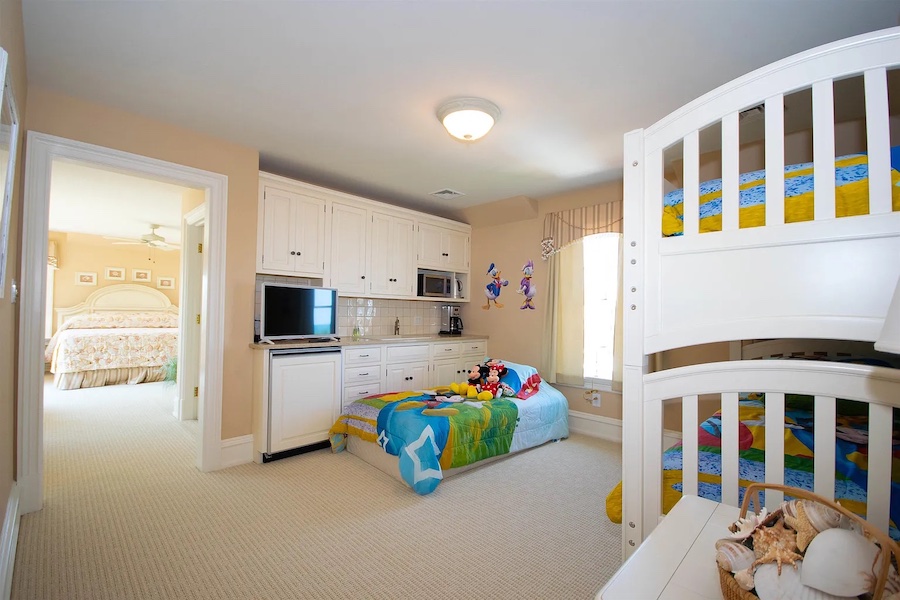
Guest suite living room and kitchenette
Its living room and kitchenette currently serve as a kids’ bedroom, but you can return this room to its original purpose. You will find the elevator to the third floor in this room as well. (The listing copy doesn’t state this explicitly, but I strongly suspect this elevator serves all three floors as well as the ground level. It’s not clear from the photos where it stops on the first floor.)
This Cape May Colonial Revival house for sale also has a bonus room that can serve as a home gym, as it does now, or handle some other function.
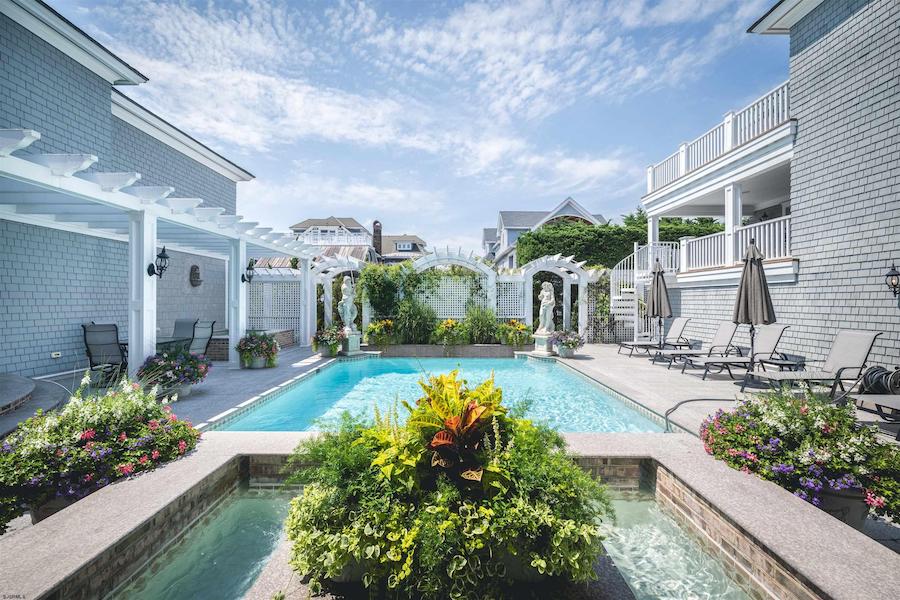
Pool and hot tub
And in back of all this you will find a fabulous outdoor resort. Next to the rear deck is a waterfall-edge swimming pool and a 10-person hot tub.
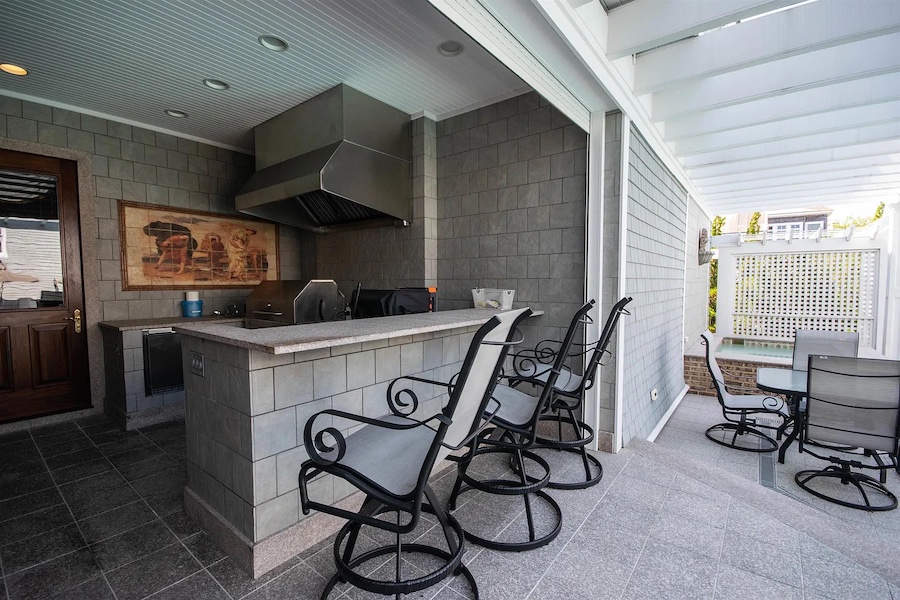
Outdoor kitchen
And an arbor-covered cabana with an outdoor kitchen and bar occupies the far corner. The kitchen’s grill has a side burner, and it also has a Beverage-Air mini-fridge and an ice maker with a speed rack. A roll-down door also protects this area from inclement weather.
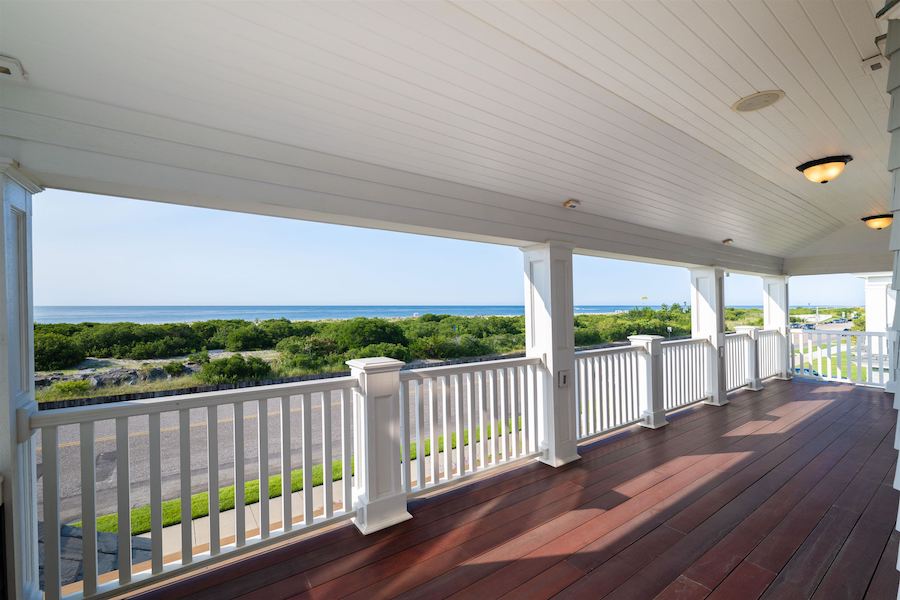
View from second-floor deck
And all this fabulousness sits right across the street from the ocean and beach. That means you will enjoy delightful sunrises from the full-floor decks on the first and second floors.
It’s those decks that give this palatial Cape May Colonial Revival house for sale the air of a guest house. And as you can see, it can accommodate several guests in high style and comfort. But if you have dreams of being a Cape May innkeeper, you will need to look elsewhere, for this is indeed a single-family residence — one that brings Seven Mile Island bling to historic and charming Cape May.
THE FINE PRINT
BEDS: 7
BATHS: 7 full, 1 half
SQUARE FEET: 12,613
SALE PRICE: $11,500,000
OTHER STUFF: Brian Giancola and Gregory Giancola of RE/MAX Surfside are the co-listing agents for this property.
1429 Beach Ave., Cape May, NJ 08204 [Chris Bezaire | Coldwell Banker Sol Needles Realty]


