On the Market: Penthouse Condo on Rittenhouse Square
This may well be the most elegant “fixer-upper” on the market right now. And it comes with a Rittenhouse rarity: panoramic city views.
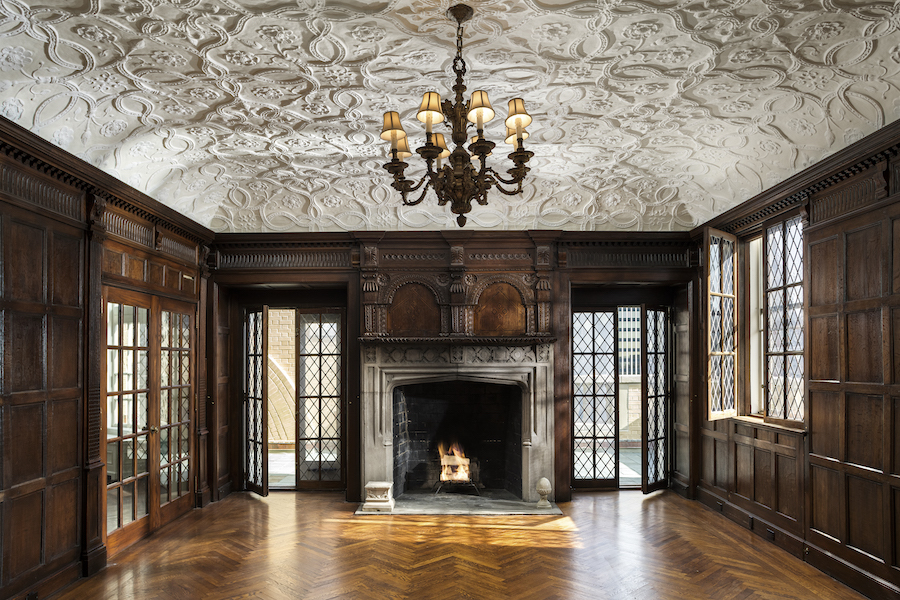
Imagine coming home to this elegant blast from the past every day. Now you don’t have to imagine, because the condo containing it at 1900 Rittenhouse Square,. Penthouse, Philadelphia, PA 19103 is on the market for the first time in some 30 years. / Photography by OM Media and Powelton Digital Media via Seltzer Group, Compass
Today I have for you a condo that could use some freshening up.
But when you see its location and what’s inside, I’m pretty sure you will want to get a remodeler on the phone as soon as you hang up with the listing agent.
The reason why? This condo occupies the top floor of 1900 Rittenhouse Square, one of the handful of historic buildings lining the Square that date to when it became the home of Philadelphia’s well-heeled urban cliff dwellers.
In addition to being historic itself, the ground on which this National Register-listed building sits has a backstory. Back in the 19th century, when mansions rather than apartment and condo towers ringed the square, homes belonging to the Wanamaker and Drexel families sat on this site. Other Philadelphia grandees, such as the Boks, Sibleys, Wetherills and Lippincotts, also had grand residences facing the square’s south side.
Then, in 1913, the Wetherill mansion across 19th Street got replaced by 1830 Rittenhouse Square. This Beaux-Arts grande dame, designed by Philadelphia architect Frederick Webber, was the first high-rise apartment building to face the square.
That building sparked a construction spree that spanned several decades, giving us the square we know and love now. 1900 Rittenhouse — where this Rittenhouse Square penthouse condo for sale is located — and the Penn Athletic Club at 18th and Locust streets were the next towers to rise, at about the same time.
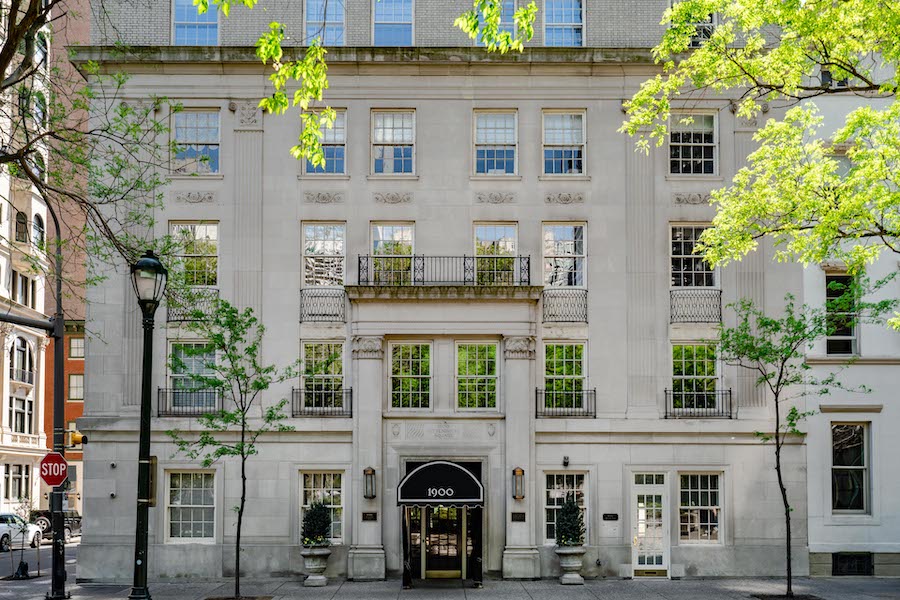
1900 Rittenhouse Square, front elevation
1900 Rittenhouse’s developers turned to the New York architectural firm of Sugarman, Hess and Berger to design their answer to 1830. That firm, noted for designing many Regency Revival-style high-rises on Park Avenue and elsewhere, gave Philadelphia a Regency apartment house of its own. Taking its cues from English architecture, the building presented a simpler but no less classical face to the square.
Then, two years after 1900 Rittenhouse was completed in 1926, the CEO of the American Telephone & Telegraph Company built this penthouse on top of it. Set back from the building’s cornice on all four sides, it offers the only panoramic view of the city to be found on the square, blocked only to the east by 1830 Rittenhouse Square.
AT&T’s CEO clearly intended it to be a grand residence in the style of an English manor home, going so far as to create a fabulous great room from parts of several British houses. Its oak-paneled walls come from a 16th-century castle. Its 17th-century stone fireplace came from a different castle. The historical record is silent on whether the elaborate plaster flower-scroll ceiling is an original or an import, but I’m betting the latter, for it seems to me very few plasterers in Philadelphia were doing work like this in the 1920s. The leaded windows in the French doors and windows are definitely original to this room, however.
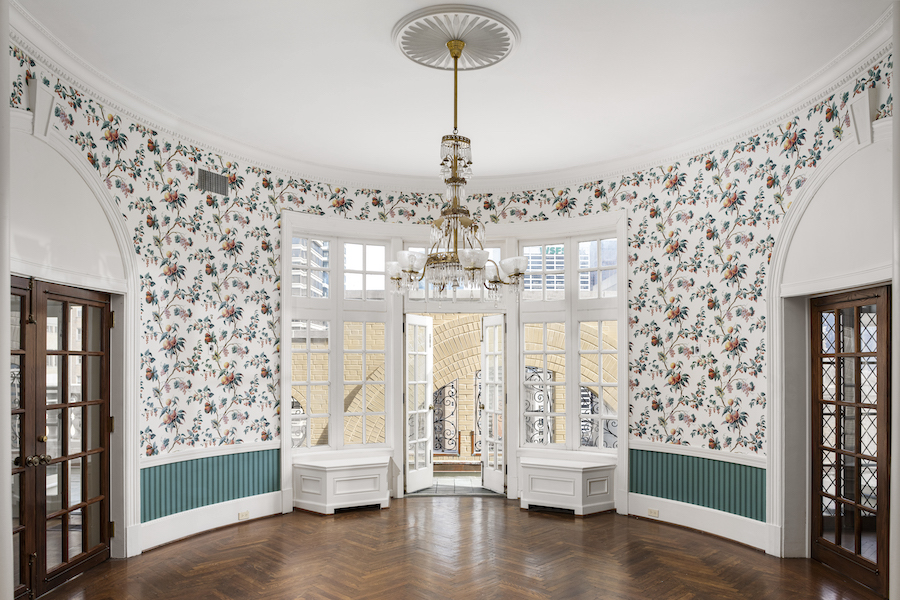
Dining room
Some of the architectural elements in this residence’s other rooms were also imported from the British Isles. The rest were crafted in the Georgian Revival style that remains somewhat popular even today. You might feel transported back to the 18th century, for instance, in this condo’s oval dining room.
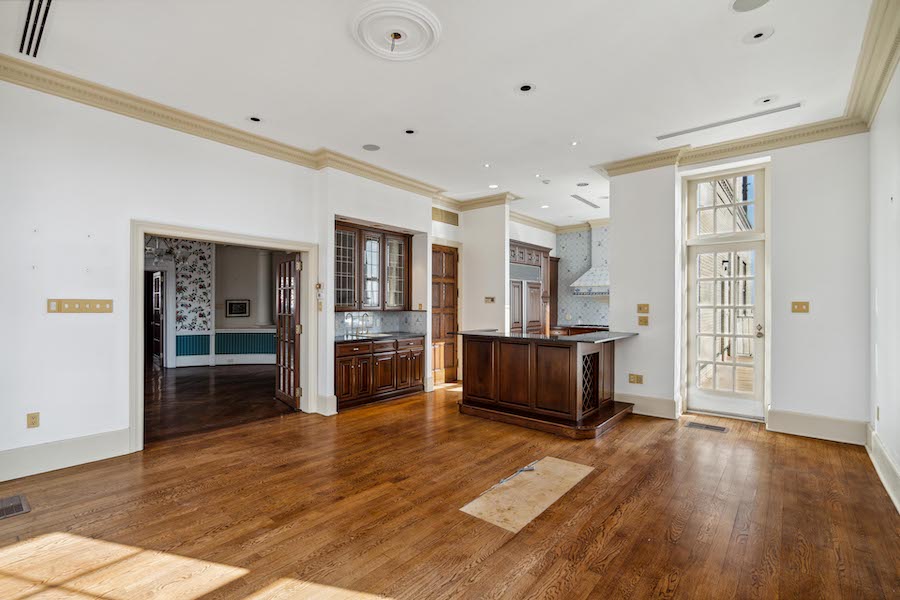
Breakfast room and kitchen
This Rittenhouse Square penthouse condo is being offered for sale for the first time in 30 years. Its owner has clearly been a very good steward of this property, and despite my calling it a fixer-upper, you could actually live in it as it is right now.
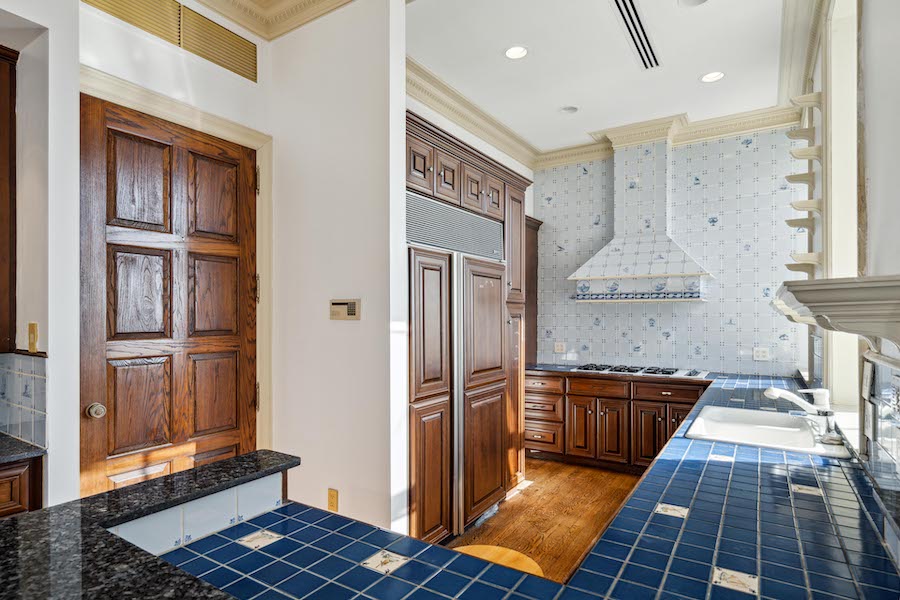
Kitchen
But some of the spaces do look a little dated. Its Delft-inspired kitchen, for instance, is clearly a child of the 1980s. And while it’s fully equipped for the demanding chef as is, it looks shoehorned into a corner of the space that it shares with the breakfast room. The listing agent, in fact, went so far as to have Canno Design suggest a new layout for this kitchen as well as slight tweaks to some of the other rooms. Here’s its current floor plan:
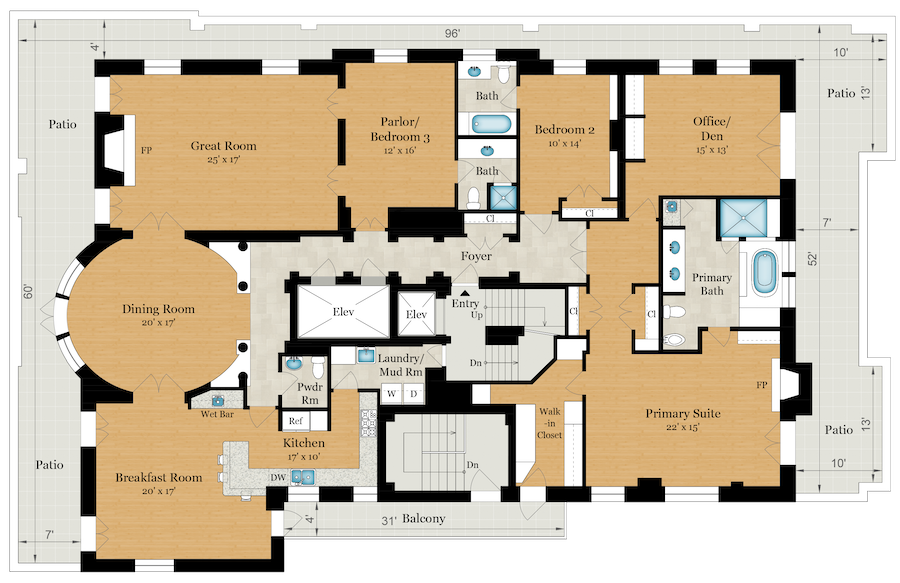
Current floor plan
And here’s the one Canno produced to show how this space could be improved just a little bit:
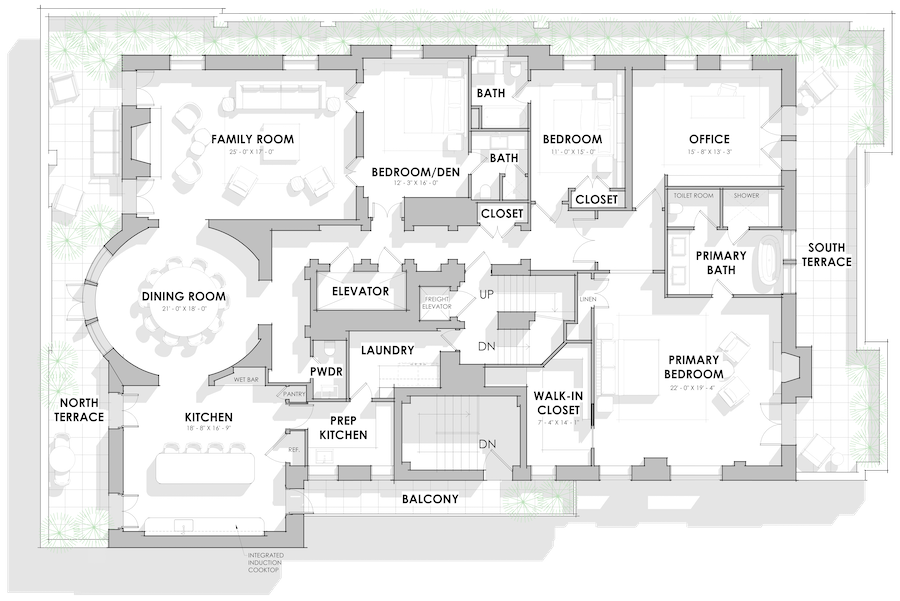
Updated floor plan from Canno Design
The kitchen is the room that gets the biggest makeover in the revised version of this Rittenhouse Square penthouse condo for sale.
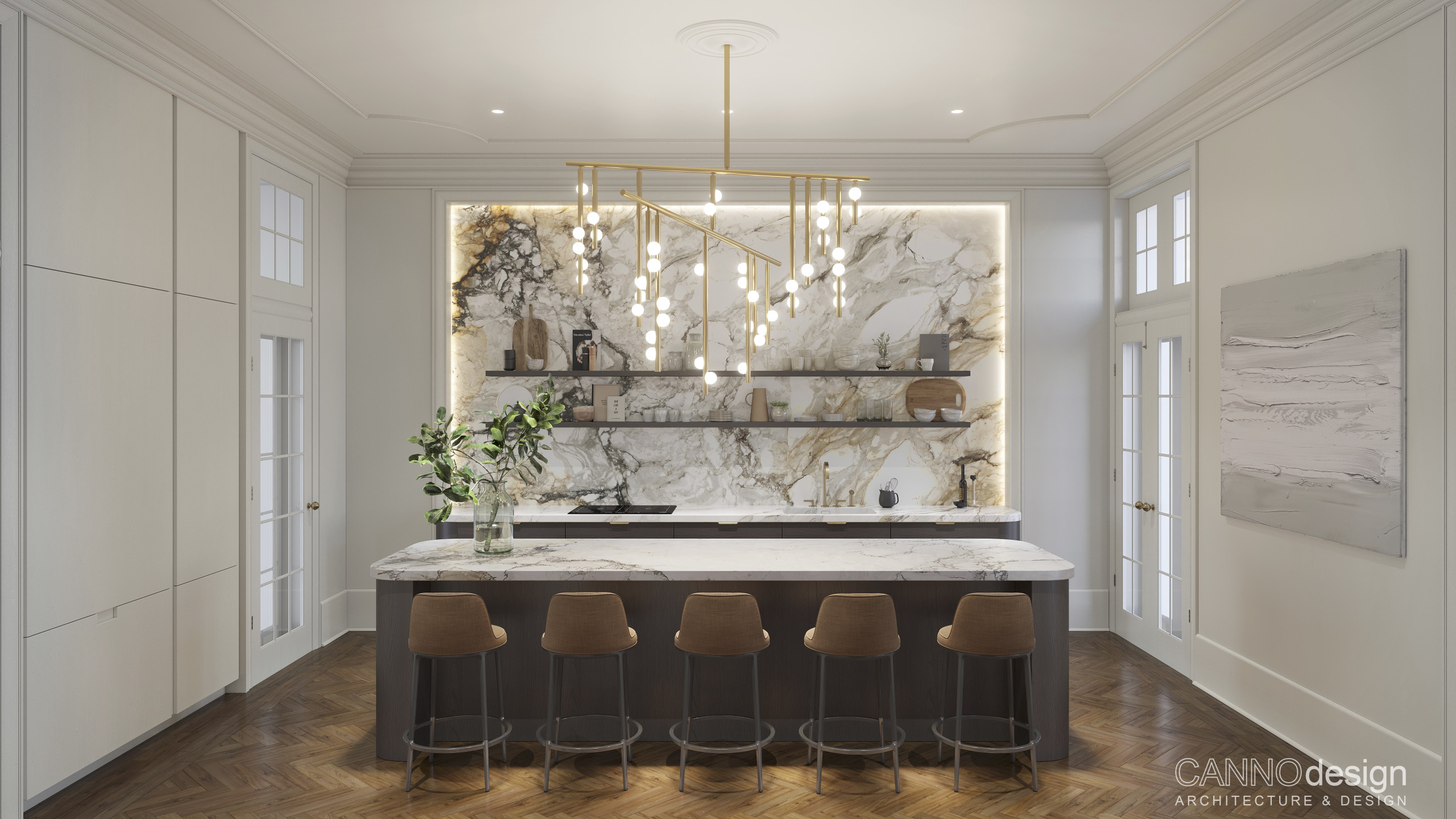
Updated kitchen / Rendering by Canno Design
Its current location gets turned into a prep kitchen, and the main kitchen gets moved out into the breakfast room. With an induction cooktop island seating and a wet bar, it becomes an up-to-date showpiece designed for both family meals and entertaining.
Consider this just one version of what one could do, however. Something about the living and dining rooms would lead me to want to execute the kitchen in a similar style, my fondness for modern architecture and design notwithstanding.
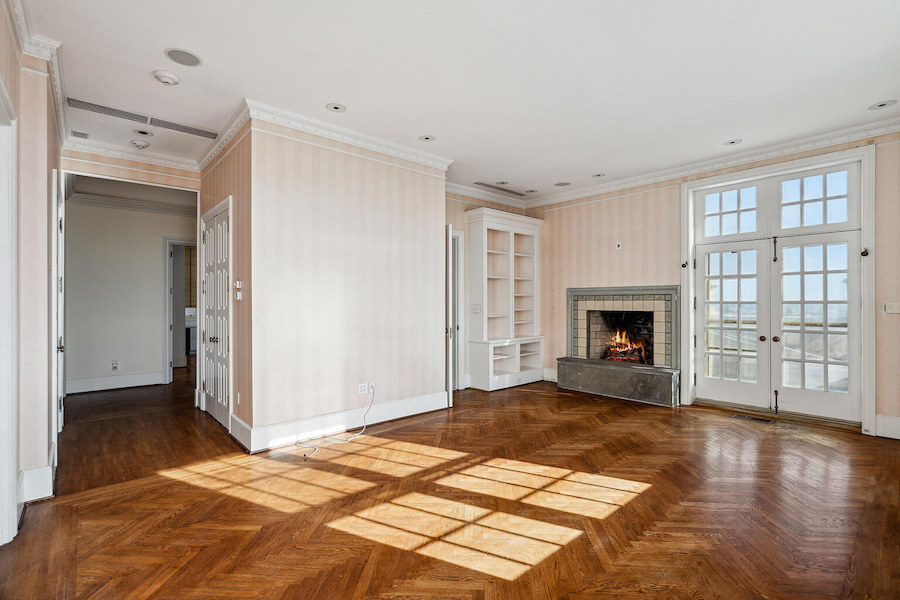
Primary bedroom
The primary bedroom features a gas fireplace, built-in bookshelves and a herringbone hardwood floor. French doors lead to the south-facing terrace. Again, it’s in great shape — there’s nothing wrong with it that new wallpaper or a coat of paint couldn’t take care of, if that.
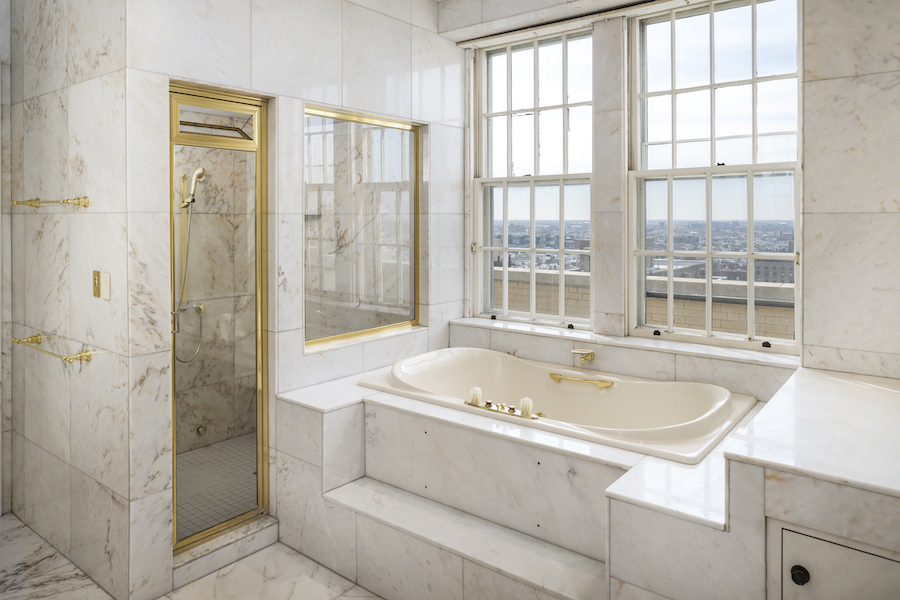
Primary bathroom: soaking tub
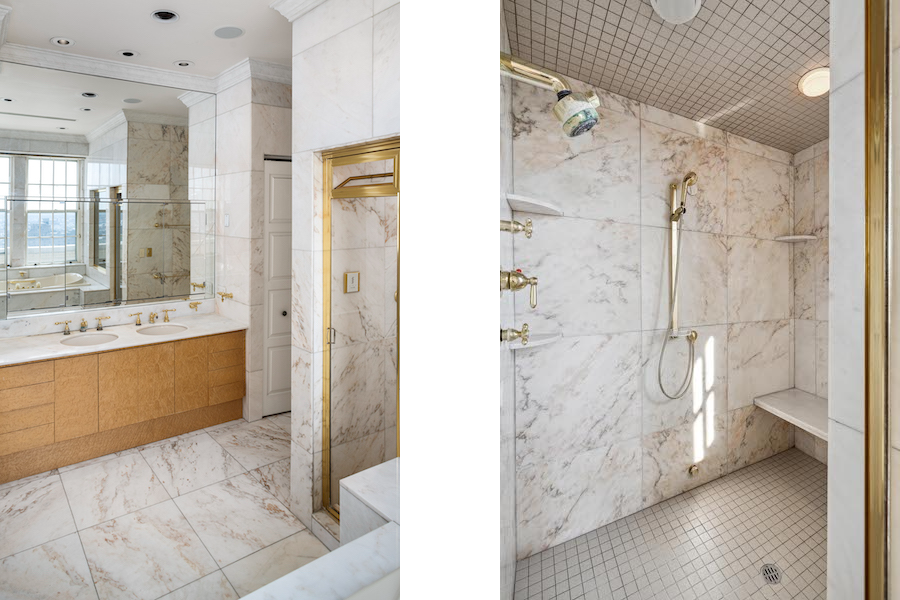
Primary bathroom: vanity and shower
The primary bathroom boasts marble-tile walls and floors, a soaking tub and a nicely outfitted stall shower. I probably wouldn’t tinker with this room, but again, it can be updated if you want to do so.
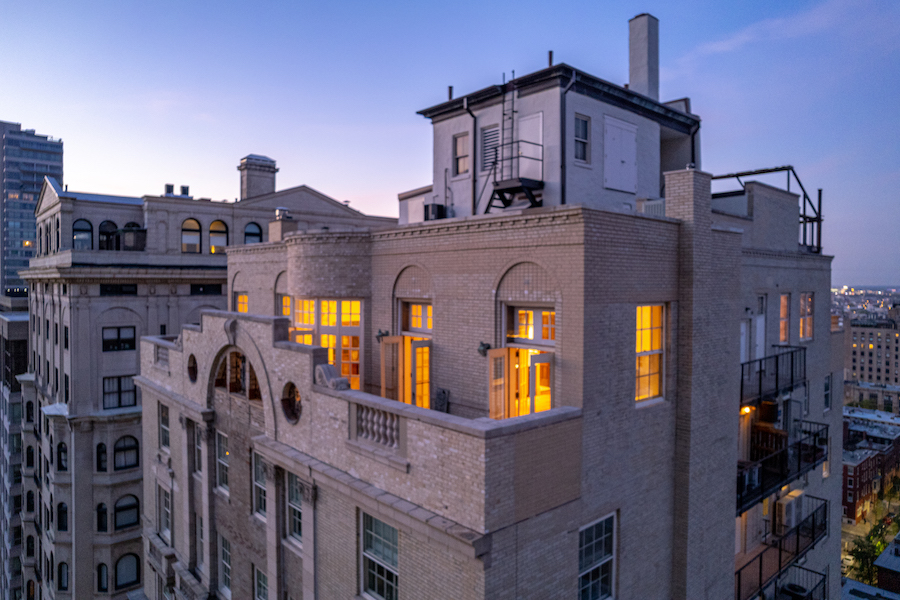
North terrace
Large terraces face north and south. All three of the north-side rooms have doors opening onto the north terrace, while both the bedroom and sitting room open onto the south one.
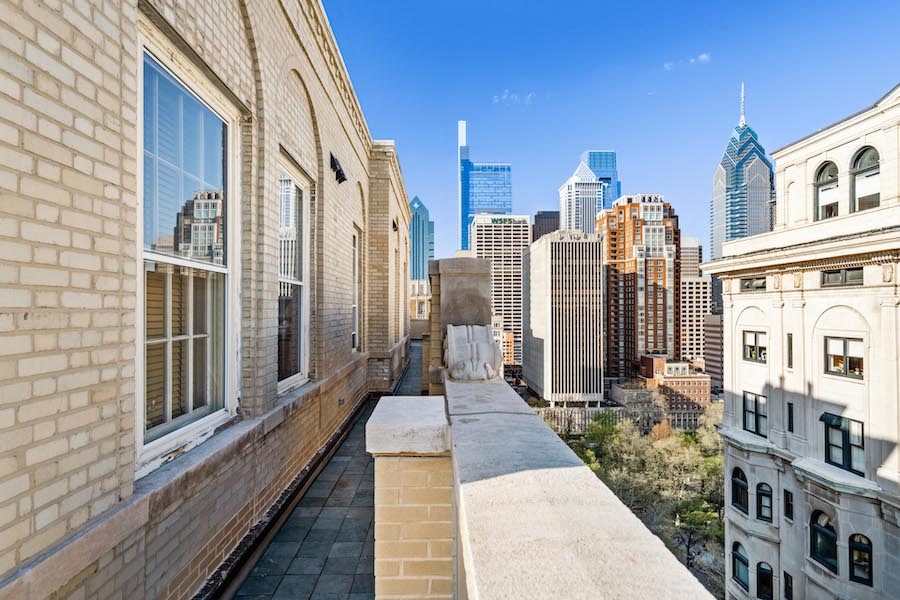
East terrace
A narrower terrace along the east side of the condo connects the two.
You might also note that a pilot house sits on top of this condo. That building houses the elevator machinery, but the roof surrounding it is also part of your condo. A onetime greenhouse frame faces south; you could restore it and grow plants inside, or you could turn the space into something else.
The building itself has 24-hour concierge service, and it’s convenient to all the things people love about living in Rittenhouse Square, starting with the square itself.
Here, then, you can fulfill your fantasy of living like a titan of industry. And if you don’t harbor such a fantasy, well, you can still live graciously in an expansive Rittenhouse Square penthouse condo for sale like no other.
THE FINE PRINT
BEDS: 3
BATHS: 3 full, 1 half
SQUARE FEET: 3,500
SALE PRICE: $3,300,000
OTHER STUFF: Astute readers will note that this listing runs afoul of my no-photos-of-empty-rooms rule, but when it has a great room as magnificent as this one, who needs furniture? A $3,570 monthly condo fee covers maintenance of the building and common areas as well as water service, sewer service and trash removal.
1900 Rittenhouse Square, Penthouse, Philadelphia, PA 19103 [Alon Seltzer| Seltzer Group | Compass]


