A Work-from-Home Community for Artists in South Kensington
You don’t have to be an artist to live in Ray Philly. But if you are, you will find a building whose amenities will help you do your work better.
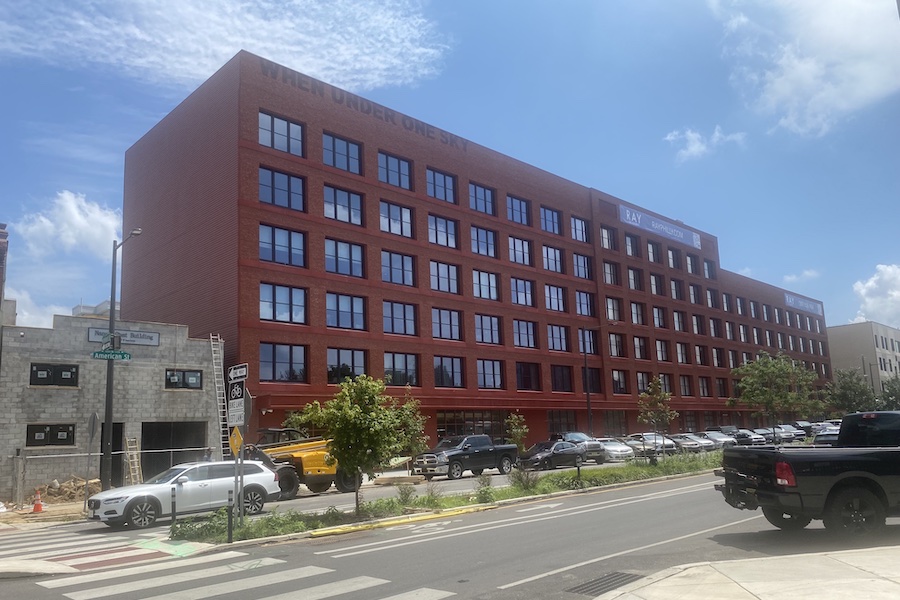
This may not look like a work of art to you, though there is one on the building’s exterior — look at its top left corner. Yet that term actually describes what the creators of Ray Philly set out to produce: An apartment building that centers and supports the work of artists. You don’t have to be one to live there, however. / This photo: Sandy Smith; other photos as noted; renderings of amenity spaces and model unit photos courtesy Ray Philly
Perhaps nowhere is Philadelphia’s transition from hub of industry to post-industrial city more evident than along North American Street in Kensington.
For more than a century, this street was an industrial thoroughfare with a railroad line down its middle. That railroad served some of the many mills and factories that gave the city its “Workshop of the World” nickname.
When those factories and mills shut down, the City of Philadelphia and the Commonwealth of Pennsylvania launched an effort to keep this historic industrial corridor industrial. Both the “enterprise zone” of the 1980s and the “empowerment zone” of the 1990s offered tax and other incentives to businesses that set up shop along American Street.
Now, some 30 years after the creation of the empowerment zone along North American Street, it’s increasingly clear that the city and the Commonwealth have thrown in the towel on keeping the street abuzz with industry. The long-unused railroad spur has been replaced by a landscaped median. And a phalanx of apartment buildings, most with ground-floor commercial space, has marched steadily northward from Girard Avenue, surrounding some of the handful of empowerment-zone successes like Crane Arts.
But at least one developer here is trying to channel that past in a different fashion.

The living room of Ray Philly’s model one-bedroom apartment
That developer is Ray, the company behind Ray Philly, a new apartment building at American and Jefferson streets. Ray co-developed this building, which is already welcoming its first tenants, with Six Acre Capital.
You could say that Ray Philly is a live/work version of Crane Arts, in fact. The 110-unit apartment building is designed with artists and creators in mind.
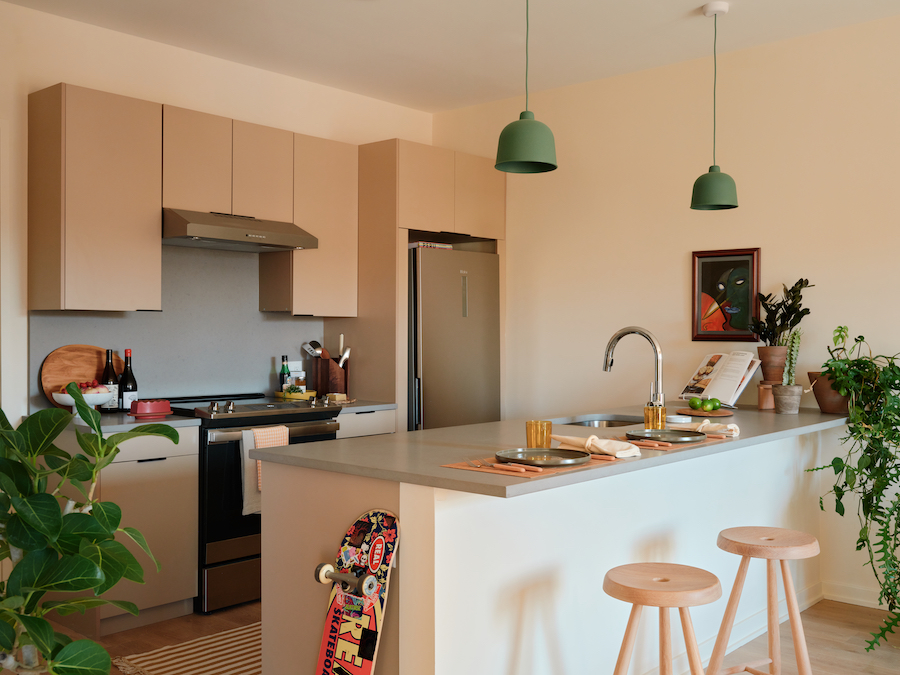
The kitchen in the model one-bedroom apartment
“Ray is a place for art, the people who make it and the people who love it,” states the Ray Philly website.
“The apartment building is for everybody,” says Anaïs Cooper-Hackman, Ray Philly’s director of programming and partnerships. “But we definitely have an emphasis on creating a space that highlights and uplifts artists and the arts in general.”
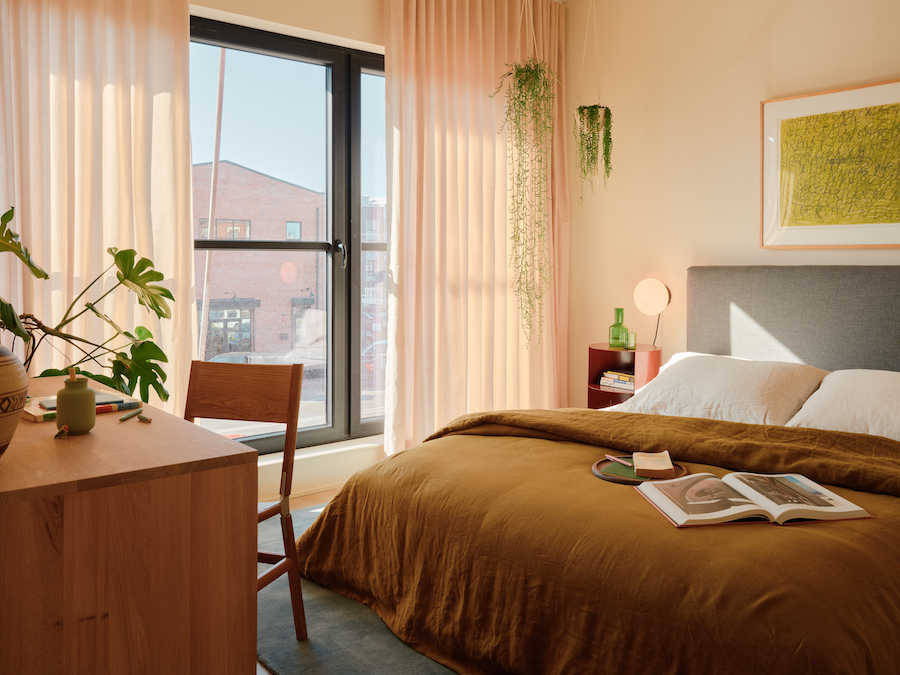
The bedroom in the model one-bedroom apartment
Which makes sense for a company founded by an art collector. Dasha Zhukova, Ray’s Russian-born founder, has been interested in both showcasing contemporary art and exploring the realms where art, design, fashion and society intersect for some time. Prior to founding the development firm, she established the Garage Museum of Contemporary Art, housed in a Rem Koolhaas-designed building in Moscow’s Gorky Park.
And on these shores, Ray also works with envelope-pushing architects to create design-forward spaces aimed at bringing art and the community together.
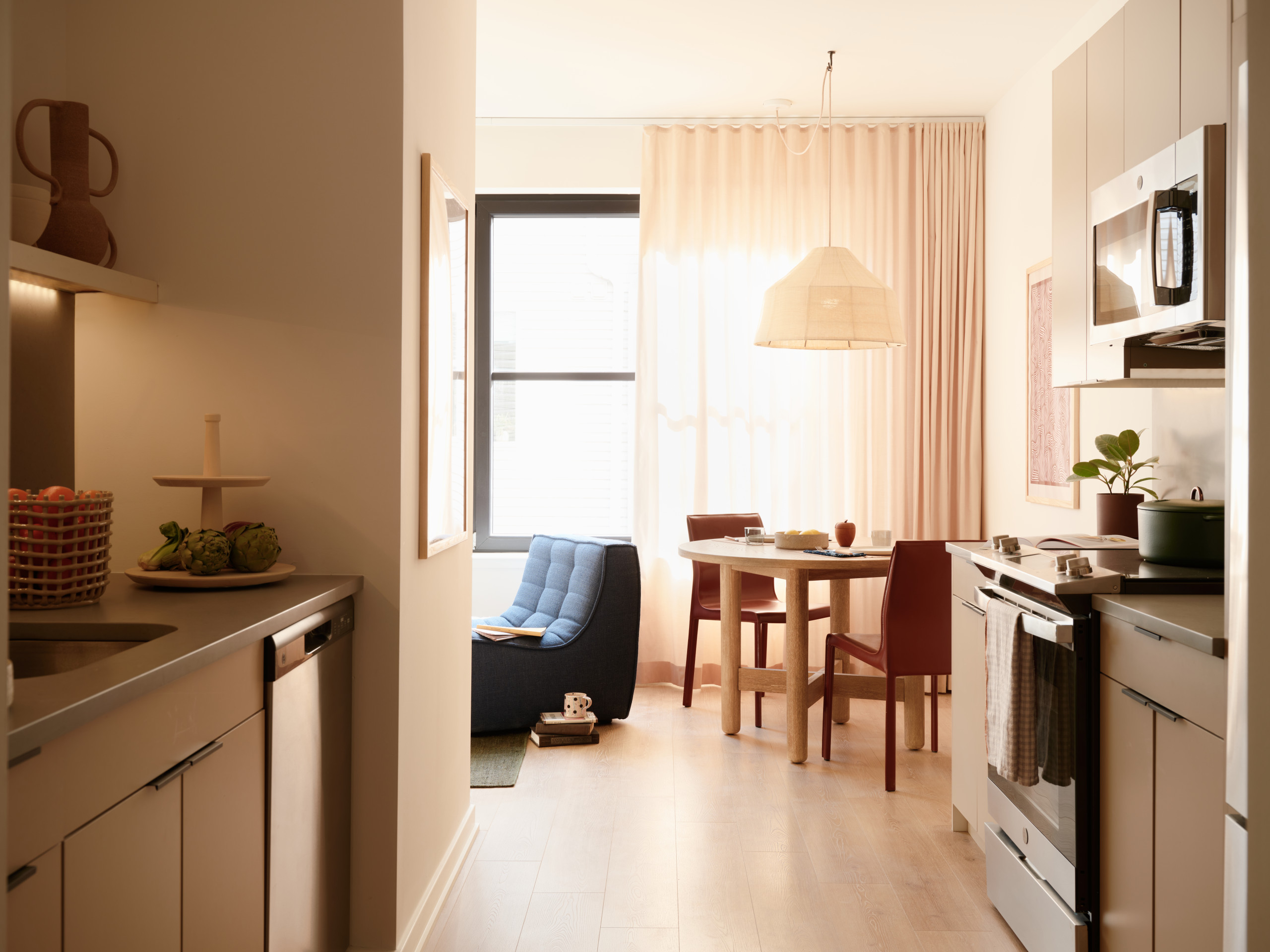
The kitchen in the model studio apartment
Ray Philly’s exterior may not look envelope-pushing, but that’s because it’s designed to fit in with American Street’s industrial heritage and context. “We worked with the Ray team and others on this project to understand the creative ecosystem in Philadelphia, and specifically, where this building is located on the border between Kensington and Fishtown,” says Dominic Leong, co-founder (with his brother Christopher) and partner of New York-based project architect Leong Leong.
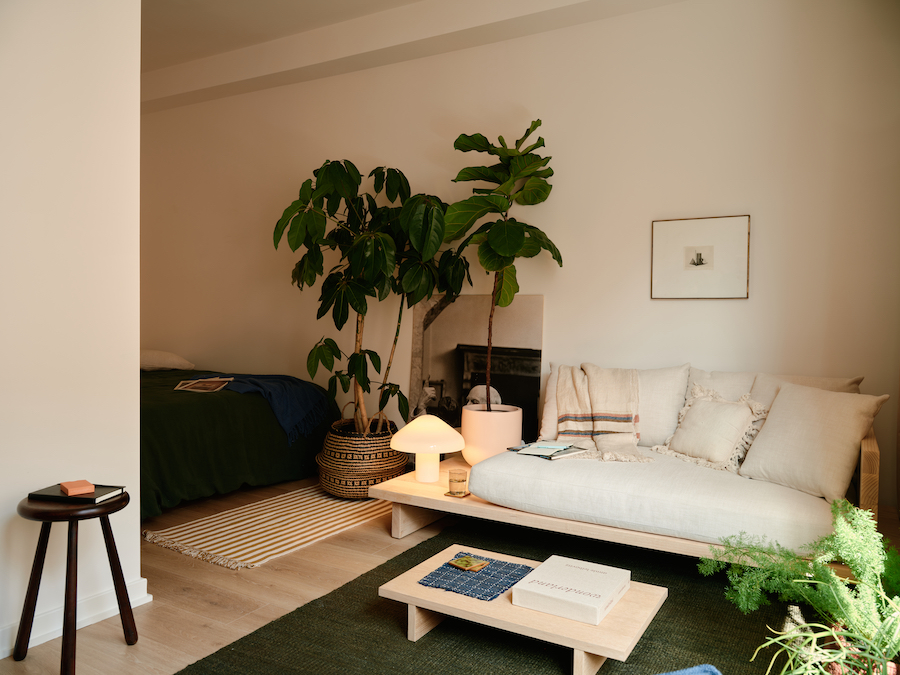
Living/bedroom in the model studio apartment
Leong Leong’s design features apartments with large windows on the upper floors similar to those found in artists’ loft apartments in neighborhoods like Callowhill. “The large windows bring a lot of daylight into them,” says Leong. ”We laid out the units in such a way as to make them as livable and as comfortable as possible.”
Then, on the ground floor, in the basement and on the first floor, the Leongs created both the spaces where artists can do their work and the ones where art and the community will interact.
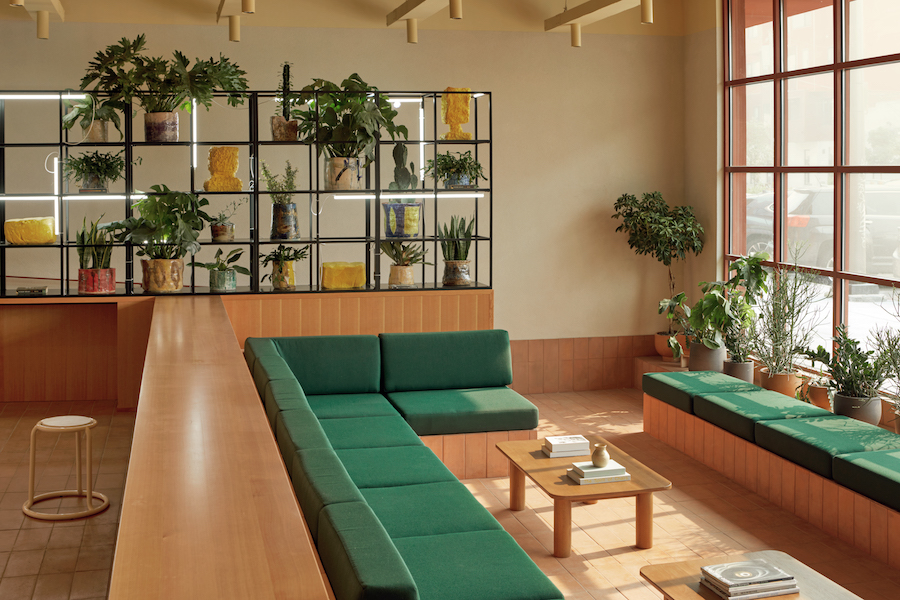
The living room features “The Lesson,” an installation in black steel, plants, ceramic, grow lights, shea butter sculptures, and books by Rashid Johnson / “The Lesson” © Rashid Johnson; photo by Ethan O’Grady
On the ground floor, off the lobby on the right, a sunken living room features installations by nationally-known artist Rashid Johnson and local artist Marian Bailey.
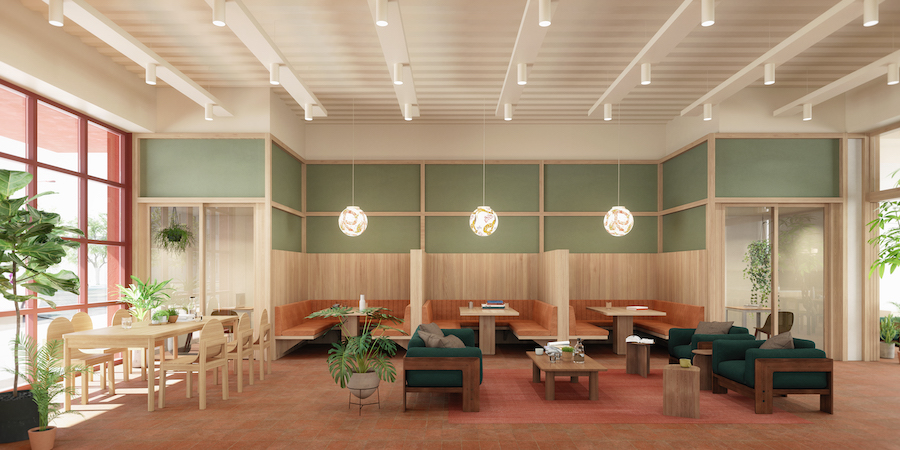
Rendering of co-working space
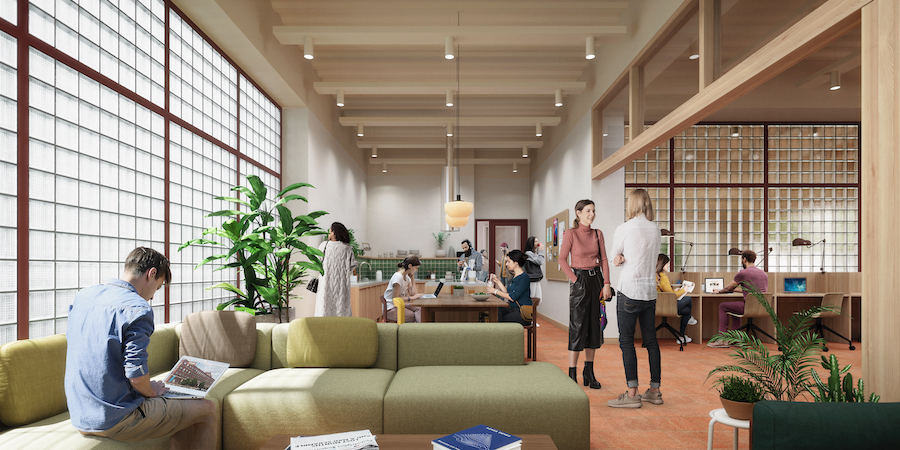
Rendering of communal kitchen
To the left of the lobby is the co-working lounge, and behind that is the communal kitchen.
One floor down, the basement houses the gym, the makerspace, bike parking and a shop called Ray x Tulu that will rent tools, supplies and appliances, like vacuum cleaners, drills, tool boxes, VR headsets, and even an electric scooter, to tenants on an hourly basis. This shop will enable residents to avoid having to keep these items in their own units.
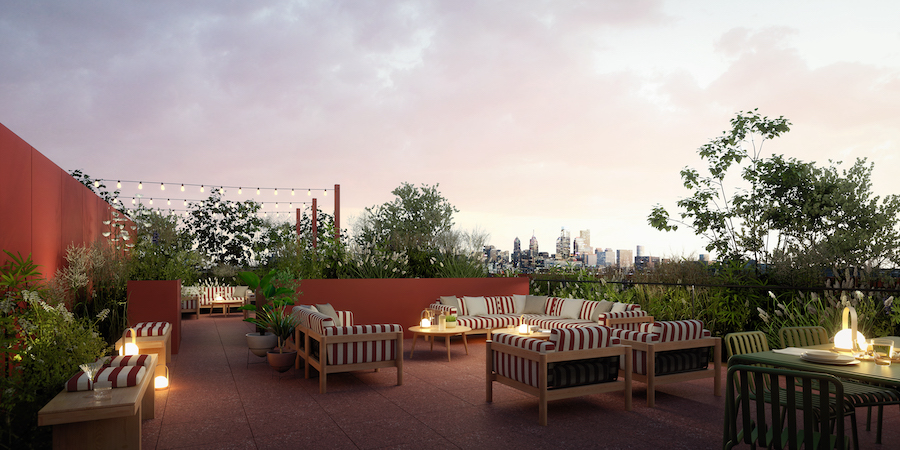
Rendering of community roof deck
One floor up are artists’ studios. “The artists’ studio tenants are all local creative businesses, organizations and artists,” says Cooper-Hackman. Three have already been announced: Multimedia artist Michelle Lopez, a member of the fine arts faculty at Penn’s Weitzman School of Design and the creator of the installation on the building’s exterior; Ulises, a bookstore focused on independent books on art, design and creativity; and Linden Ave Studio, a multi-function art and design studio specializing in branding and creative services for business and nonprofit clients.
Ulises will occupy Studio 104 and Linden will take over Studio 106. Between them, Studio 105 will house Ray Philly’s gallery and event space. Cooper-Hackman says, “Studio 105 will provide community programming, including art shows, talks, master classes, dinners and more.” Tenants will also be able to book their own events in Studio 105 and Ulises will program public events and activities there as well.
Ray Philly is located where it is precisely because this little stretch of American Street has become a key component of Philly’s creative ecosystem of artists. Crane Arts, a former Crane Co. plumbing warehouse built in 1905, now houses an art gallery, several architectural firms (including local envelope-pusher ISA) and a number of artists’ workshops. Across from Crane Arts and in the next block south of Ray, a newer building houses The Clay Studio workshop and gallery.
And while its developers may not know it, this building also channels a previous effort to combine residence and workspace here: It sits on the site that Streamline Solutions founder Sean Shellenger purchased with the aim of creating a “factory” for tech jobs back in 2016. That project, unfortunately, got snuffed out along with Shellenger’s life two years later.
Ray Philly is technically the second project for the New York-based company. When the company launched in 2018, it announced two projects: this one and Ray Harlem. A partnership with the National Black Theatre, Ray Harlem will combine theater space with street-level retail and residences above. It’s currently under construction and set to open in late 2024. “So technically, Harlem is our flagship location, but Philly just happened to be the one that came online first,” says Cooper-Hackman.
Why is the company called Ray? “Our name evokes infinite possibility, referring to light from the sun and the geometric representation of a point with an infinite line extending out,” she says. “The sun’s light is composed of all the colors of the rainbow mixed in a due proportion. Color is fundamental to how we experience our surroundings. We leverage color and light throughout our spaces to reflect this narrative.”
Leong Leong clearly got the message. This building may do a lot of heavy lifting for South Kensington and the city’s art and design community, but it bears its load lightly. And everyone’s invited to be part of the project, even if they don’t end up living here.
Ray Philly by the Numbers
Address: 1525 N. American St., Philadelphia, PA 19122
Number of units: 110. Twenty-five studio apartments range in size from 412 to 488 square feet; 67 one-bedroom units range in size from 518-square-foot one-floor units to 916-square-foot bi-level penthouses with decks, and 18 two-bedroom units range from 962-square-foot units with balconies to 1,092-square-foot bi-level penthouses with decks.
Number of parking spaces: 17, including one ADA accessible space and one commercial tenant space
Number of bike parking spaces: 51
Pet policy: Pets welcome, up to two per unit. Non-refumdable application fee of $350 per pet and monthly rent of $40 per pet apply.
Rent ranges: Studios, $1,442 to $1,749 per month; one-bedrooms, $1,708 to $2,992 per month; two-bedrooms, $2,634 to $3,996 per month.
More information: Ray Philly website; hello@rayphilly.com; 267-435-2681
Updated July 26th, 10:35 a.m., to correct the spellings of Anaïs Cooper-Hackman’s and Marian Bailey’s names (we had identified them as Anaïs Cooper-Hoffman and Maria Belli in error; we regret the errors), correct the total number of units in the building and add information about the project’s co-developer and the Rashid Johnson installation.


