On the Market: Modern Traditional Rowhouse in East Kensington
A series of unfortunate events led the couple who bought this Victorian rowhouse to turn it into a blend of traditional, urban loft and modern style.
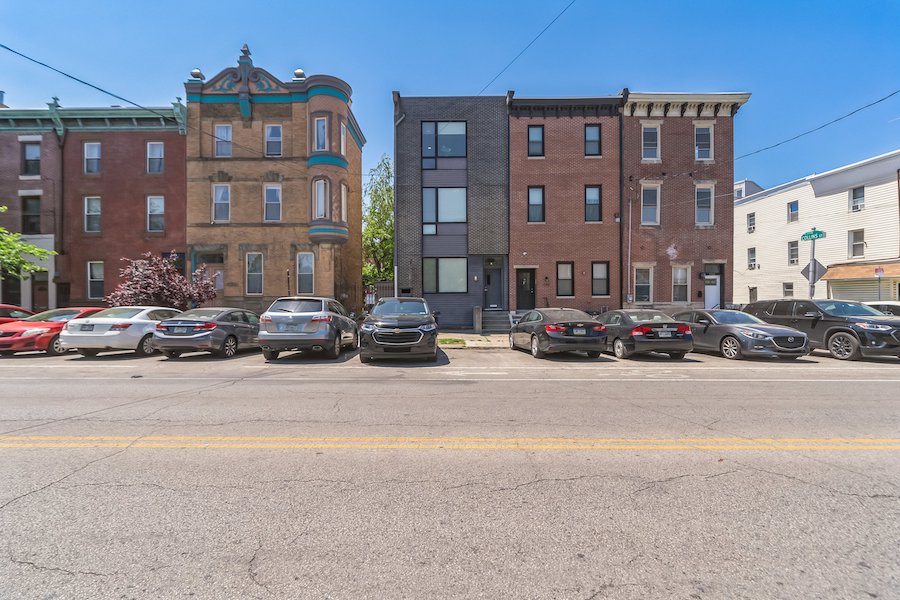
The couple who bought this rowhouse at 2164 E. York St., Philadelphia, PA 19125 didn’t intend for it to stand out the way it does, but a flawed “modernization” of its facade some decades back left them no choice but to turn it into a striking, industrial-chic modern rowhouse with a still-beating Victorian heart. / Photograph by Ed Tully; other photos: Ed Tully or *Shaun May Photography via Dominic Fuscia Team, Coldwell Banker Realty
What’s this modern rowhouse doing at the end of a trio of classic Victorians in East Kensington?
Take a closer look at the photo above, for it contains a clue to the answer. See that protrusion at the top left? That surviving bit of cornice tells you this East Kensington modern traditional rowhouse for sale actually has the same Victorian heart as its neighbors.
The reason this 1875 Victorian rowhouse has a 2000s facade, owners Adam and Pam Leenig explain, is because they couldn’t have continued using the old one. And fixing that facade wasn’t the only unexpected move they had to make to keep this house together after they bought it in 2008.
“The previous owner had put that cement stone” — Formstone, the bane of many a Baltimore rowhouse and more than a few here — “over all the original brick and marble, and unfortunately, it separated from the building,” says Adam. And because the separation then allowed moisture to seep into the brickwork for years, the front wall itself had deteriorated to the point where it could not be saved.
Then, as they were building a new front wall, the Leenigs discovered that the back wall was also separating from the roof of the house because of water seepage. Off it came, too.
“And that happened during a hurricane,” says Pam. “It rained in our kitchen, so we had to rip our kitchen out because it was covered in mold.”
An average buyer might have thrown up their hands after having all these lemons fill their renovation basket. But the Leenigs weren’t average buyers. Adam had connections in the design business thanks to his job at Amuneal, a Philly-based firm that on the one hand makes magnetic shielding for scientists and engineers, and on the other does custom fabrication and furniture for architects and designers. That helped the Leenigs start to make lemonade.
The result of their reconstruction project is a house that preserves key elements of that 1875 Victorian while mixing in both the factory-chic urban loft aesthetic and some of the most modern features going.
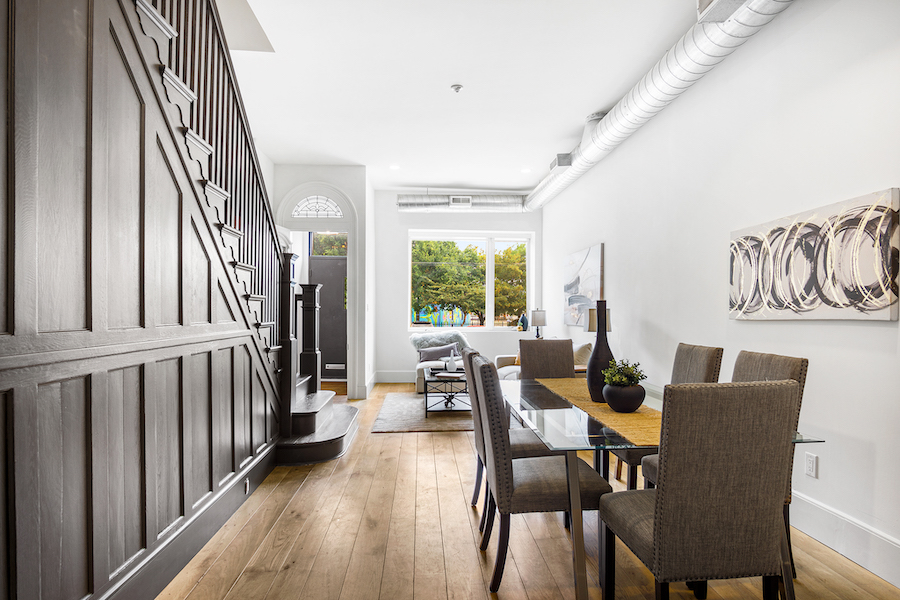
Dining and living rooms*
One of the things they did in rebuilding the house was split the main floor into two distinct spaces. Up front is a living-dining room that blends the original staircase and vestibule doorway with exposed ductwork for the climate-control system and a large window up front that floods the room with light.

Kitchen*
The couple simply left the brick wall in the kitchen exposed after removing the old mold-damaged plaster wall that covered it. That plus the exposed ductwork gives the room an industrial-chic look.
Adam explained that they intended to do the real entertaining in the kitchen. To facilitate that, he built a 17-foot-long island out of salvaged hemlock beams from a friend’s renovation project in Manayunk as its centerpiece.
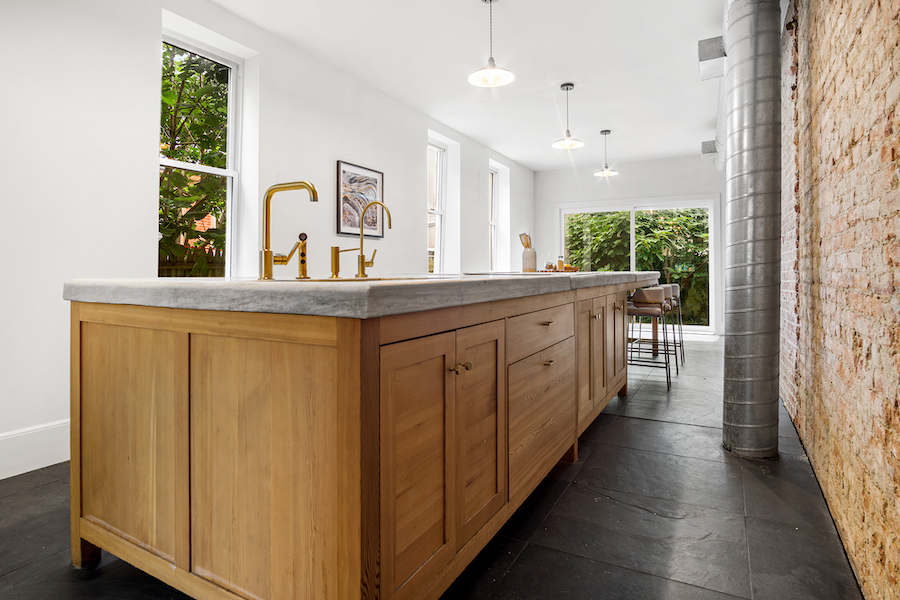
Kitchen*
Into the three-inch-thick marble slab that topped it, he carved out a sink opening and inserted a GE Monogram induction cooktop at the business end. (You’ll also find a dishwasher concealed behind that cabinetry.)
The dining end features seating on both sides, and the end of the kitchen next to the living room contains the built-in refrigerator-freezer, microwave and oven. This design allows the cook and guests to socialize while preparation takes place, then sit down and eat in the same room.
It also makes for an underused dining table in the front room, but you could use the space to either invite more guests for dinner or add more seating to the living room.
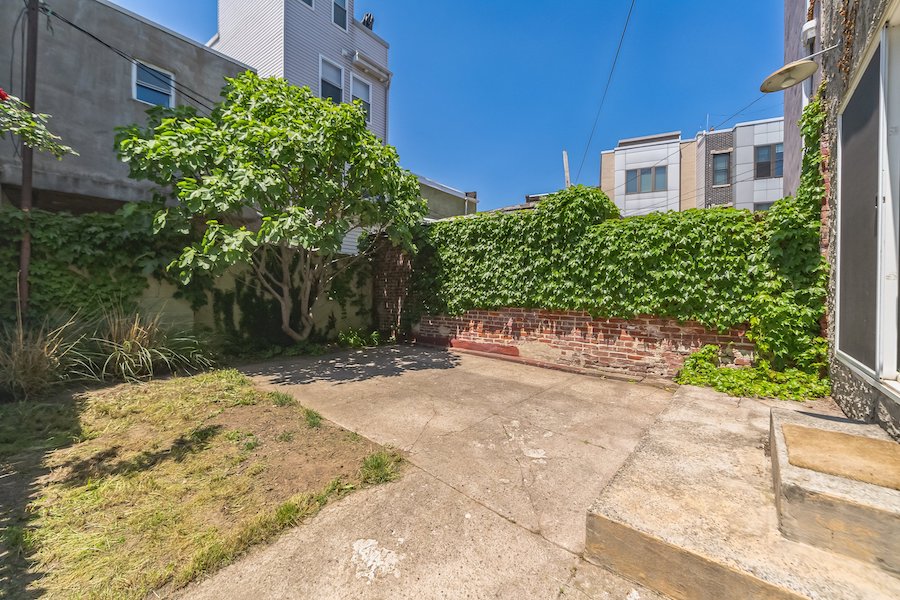
Rear patio
Sliding glass doors lead from the kitchen to a paved patio with plenty of space for outdoor entertaining.

Family room

Family room
The second floor contains three bedrooms and a hall bath. One of the bedrooms has original double doors and built-in shelving. And the oversized rear bedroom can function as a family room, as here.
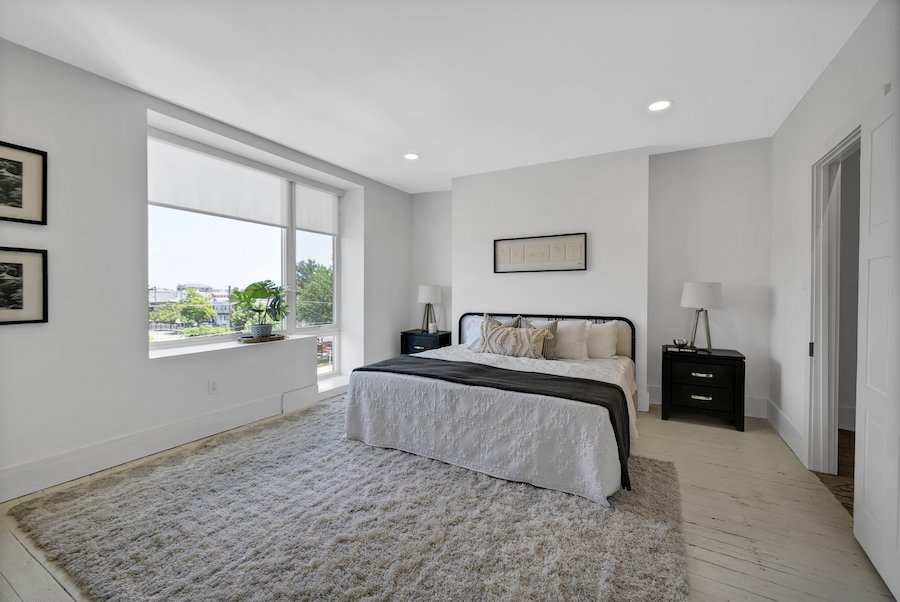
Primary bedroom
The third-floor primary suite has an extra-spacious bedroom with a large window facing the street.
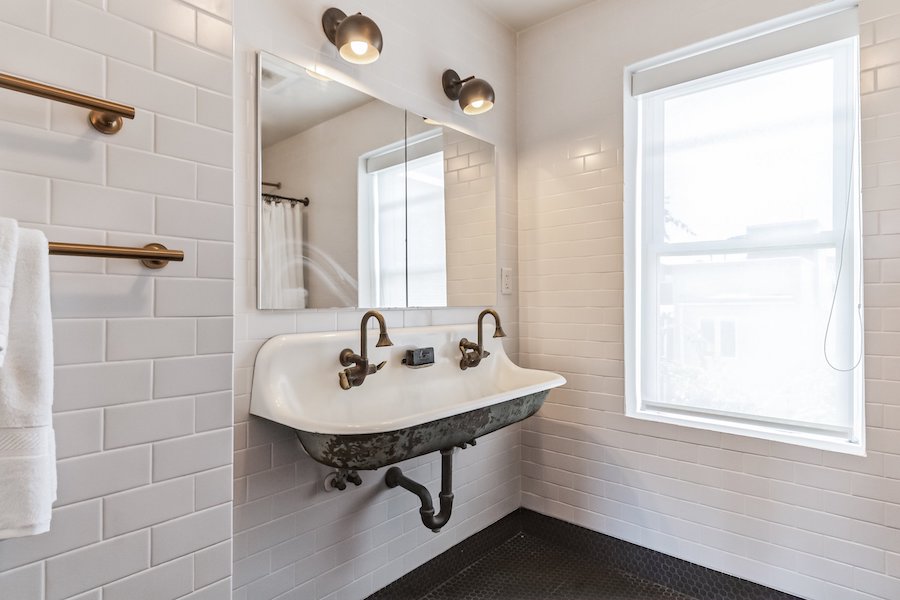
Primary bathroom
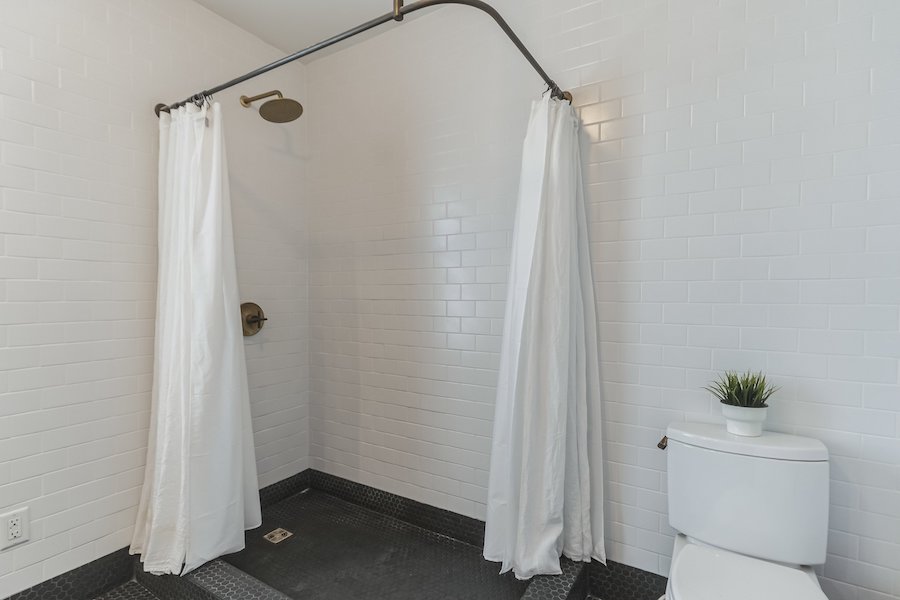
Primary bathroom
It also has an all-new, industrial-chic, subway-tile-lined bathroom the Leenigs added.
Of course, all this took time, and some of the decisions were driven by economics; Adam explained that a historically faithful facade would have run double what the one you see above cost. But he enjoyed the process of rebuilding the house, and “seeing it in its entirety was the most rewarding thing of all.”
And now the Leenigs are ready to bequeath their baby to you. In addition to everything you see here, it comes with a great location. It shares its block with two popular hangouts: Martha at one end of the block and the Monkey Club at the other. Philadelphia Brewing Company is around the corner on Martha Street, and Riverwards Produce is a mere five blocks away. Other eateries and drinkeries within walking distance include Pizza Brain, Forîn Cafe, Circles and Squares, Loco Pez and Atlantis: The Lost Bar.
And as this house sits in that wedge where East Kensington, Fishtown and Port Richmond overlap — some call this “Port Fishington” – you can also walk to Fishtown’s even greater array of places to dine and drink as well as a very good IGA supermarket in the shopping center where Fishtown meets Port Richmond.
Chances are, then, that you might opt to meet your friends at one of the many great restaurants and bars surrounding this East Kensington modern traditional rowhouse for sale instead of fixing them dinner at home. I, for one, hope you don’t do that overmuch, for that would be a waste of a fantastic kitchen.
THE FINE PRINT
BEDS: 4
BATHS: 2
SQUARE FEET: 2,232
SALE PRICE: $675,000
2164 E. York St., Philadelphia, PA 19125 [Susie Swisher | Dominic Fuscia Team | Coldwell Banker Realty]


