Just Listed: Updated Trinityesque House in East Passyunk Crossing
Yes, it has the trademark spiral staircase (modern version). But there the similarity with an actual trinity ends.
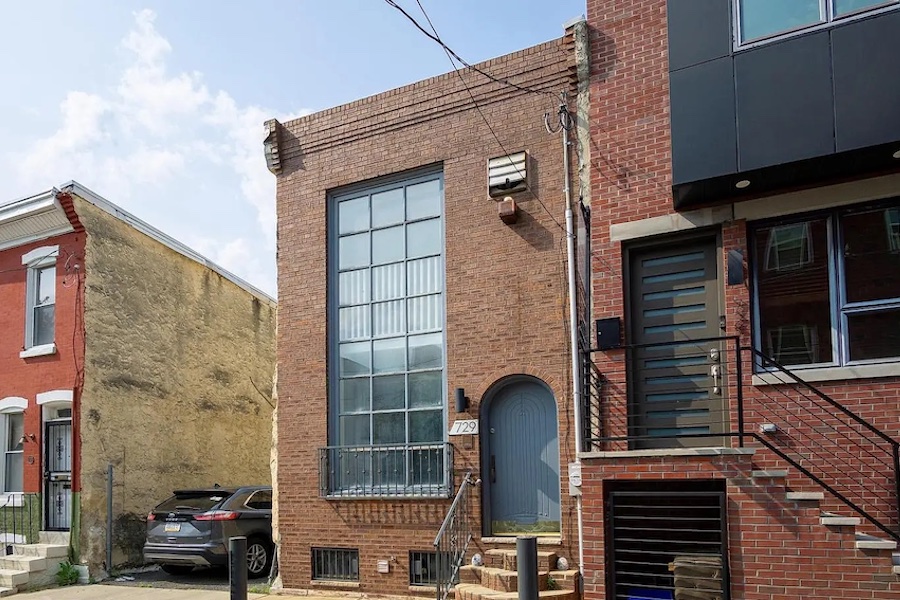
You’ve never seen a trinity like this house at 739 Emily St., Philadelphia, PA 19148. One reason why you haven’t: In physical form, it only fits the definition of a trinity in the most superficial fashion. But this highly unusual three-story house, only two of whose floors are visible from the street, comes close enough that we will give it honorary trinity status. / Photos: Raymond Kent via Bright MLS and Franklin Investment Realty
“Welcome to this super unique trinity house on a great South Philly block,” begins the listing agent’s description of this East Passyunk Crossing trinity-ish house for sale.
I have to agree that this house is indeed “super unique,” though I have to keep my inner grammarian from choking me over the use of a modifier of any kind before a word that means “there’s nothing else like it.”
And indeed, there really is nothing else like this compact but not cramped house not far from East Passyunk Avenue’s shopping and dining district.
Take the facade, for starters. That two-story-high front window gives this house an unusually contemporary look, though its cornice lets you know it predates World War II. (By how much, I don’t know, for the property data sheet has the placeholder construction date of 1920.)
But note also that the facade is only two stories high. How could a two-story-high-house possibly be a trinity? Be patient; you’ll soon learn how.
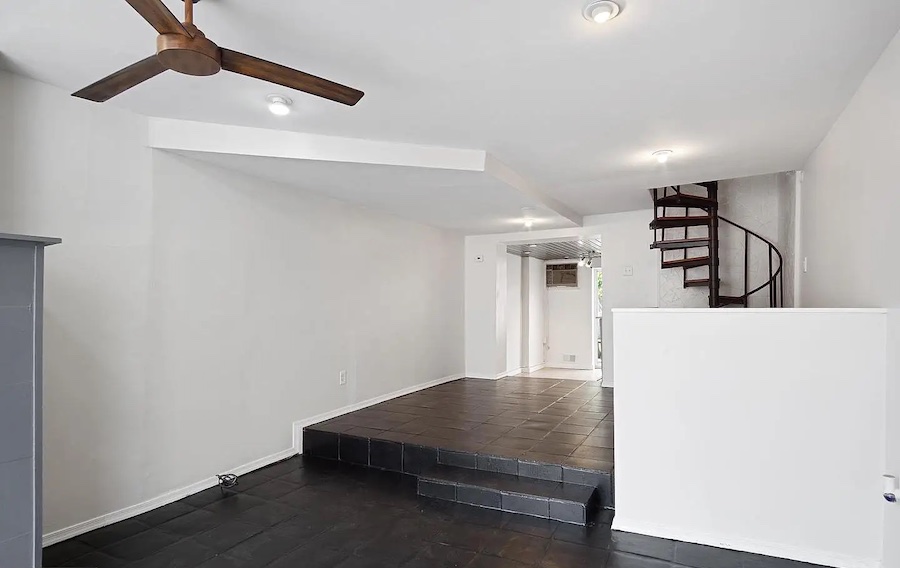
Main floor
Step through its foyer and you will find a house that’s even more contemporary on the inside than it is on the outside. The split-level, tile-floored main floor front room allows for distinct living room and dining room areas. Like most of the other rooms in this house, it also has recessed lighting and a modern ceiling fan.
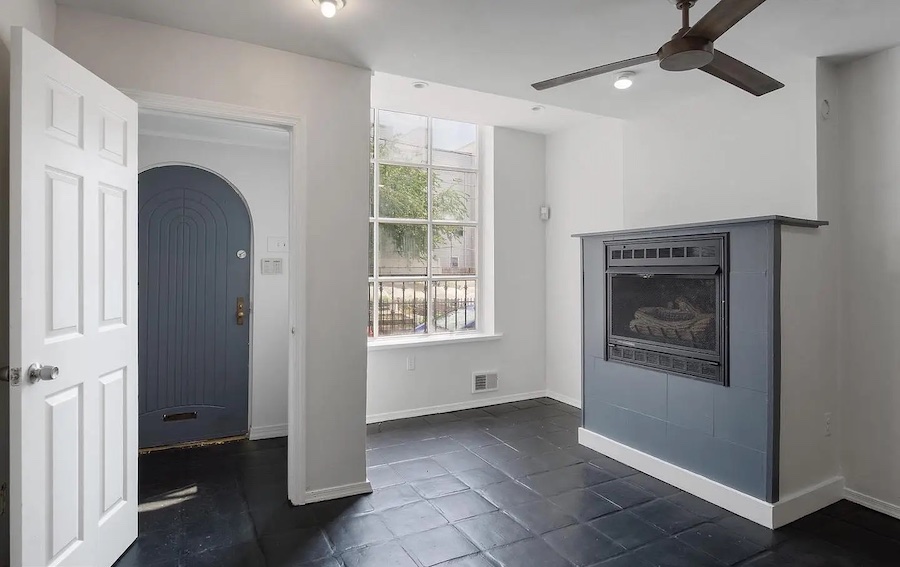
Living room
The gas fireplace in the front certainly invites that space to serve as a living room. In the elevated rear, a surround conceals the staircase down to the unfinished basement.
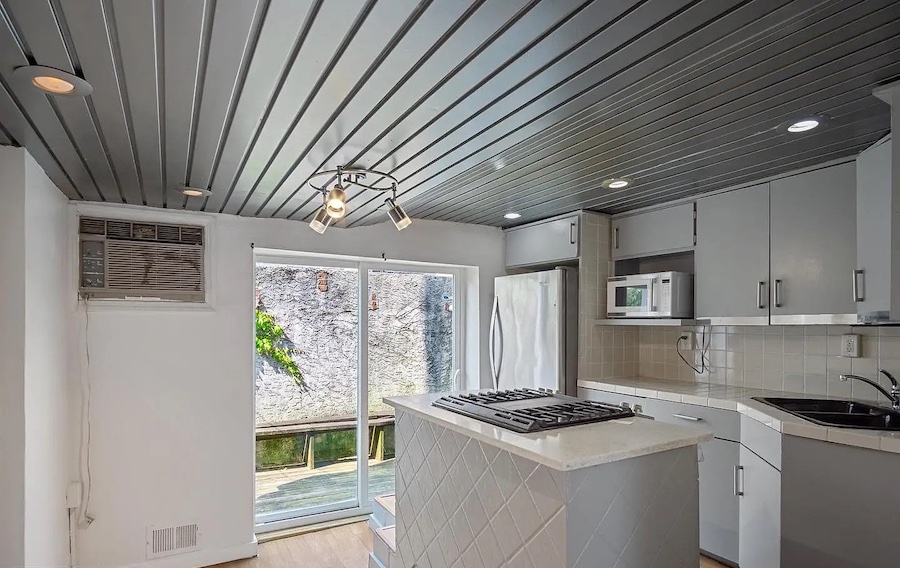
Kitchen
The kitchen occupies a separate room at the rear of the floor. It too has been modernized with a hardwood floor, batten-board ceiling with track and recessed lighting, contemporary cabinetry and up-to-date stainless-steel appliances that include a gas range in its island.
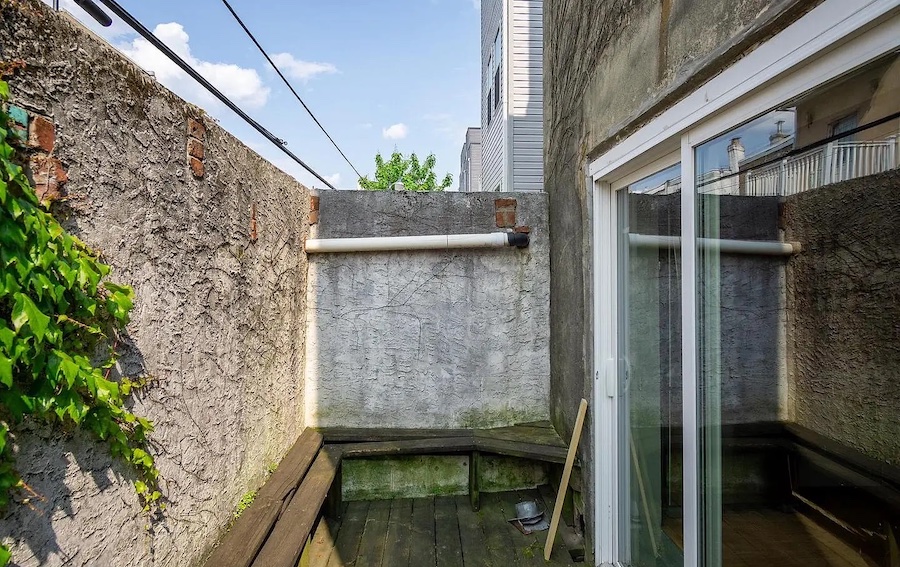
Rear patio
Sliding glass doors at the back lead to a rear patio.
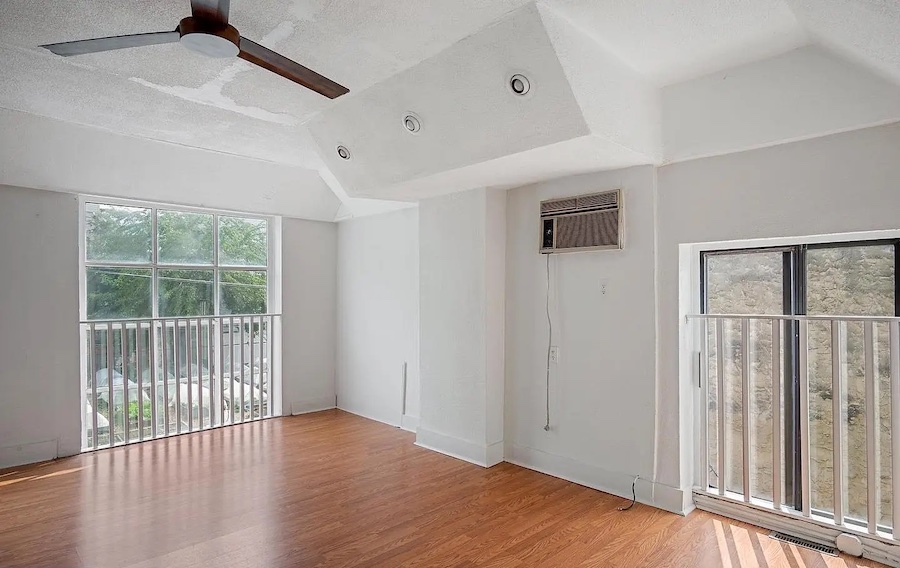
Second-floor front bedroom
The spiral staircase at the back of the front room leads to the first of two bedrooms on the second floor. (This also disqualifies the house from being an actual trinity.) The front bedroom has a tray ceiling with recessed lighting, a modern ceiling fan, a sizable closet and loads of light pouring in through the upper half of the south-facing front window.
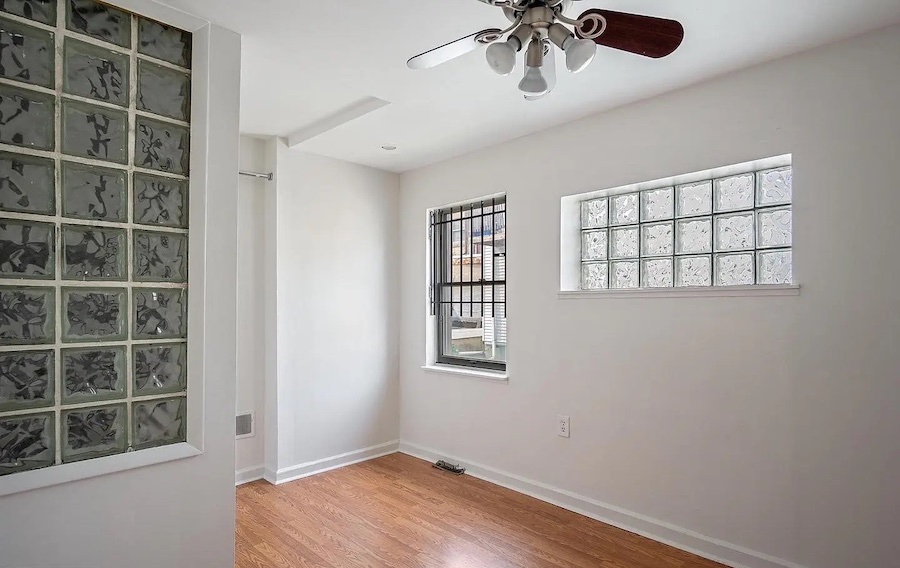
Second-floor rear bedroom
The rear bedroom has an L shape due to the location of the bathroom. It could serve as a home office.
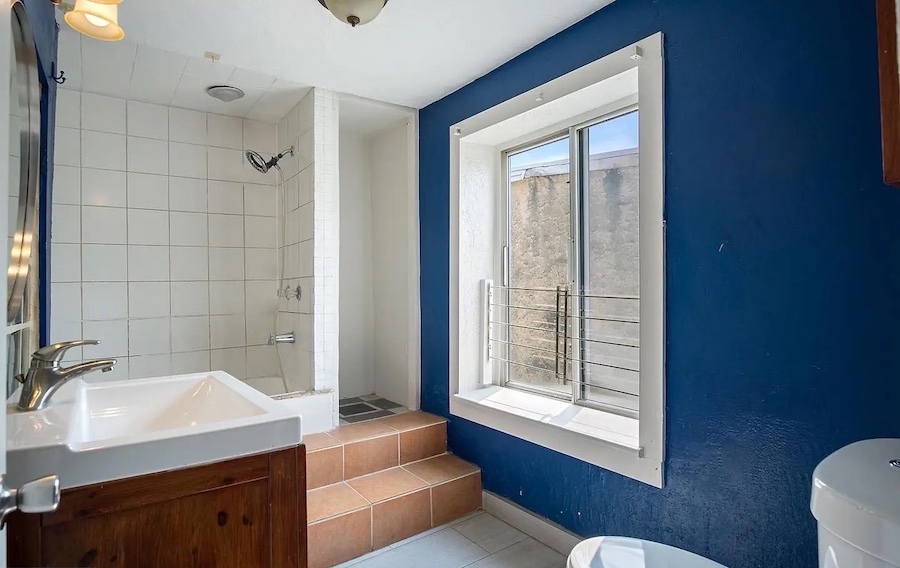
Bathroom
The bathroom has a soaking tub and shower combo accessed by climbing two steps. Those steps make getting in and out of the tub less of a chore. I’m not entirely certain of this, but it looks to me like the cubbyhole next to the tub and shower could make an accommodating linen closet.
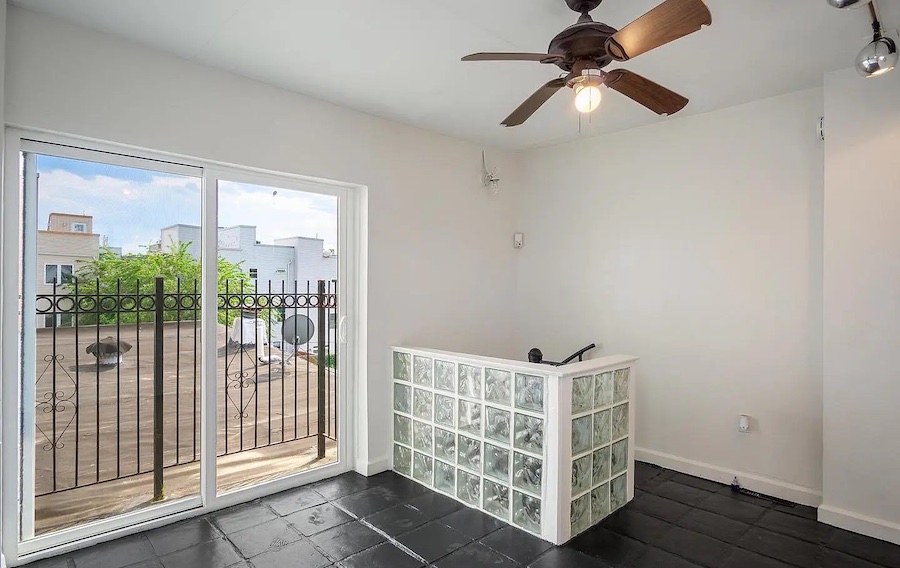
Third-floor bedroom
Now to the feature that makes this house trinity-ish. A second, separate spiral staircase leads to a tile-floored bedroom on the third floor, which is set well back from the street.
Were I to buy this East Passyunk Crossing trinity-ish house for sale, I would explore the possibility of turning the Juliet balcony beyond this bedroom’s sliding glass doors into an actual roof deck to augment the small patio on the main floor.
This house has plenty of room for entertaining and a kitchen that should delight any home cook. But with all the great restaurants located a pleasant walk to the northwest along Passyunk Avenue, even the dedicated home cook will be sorely tempted to dine out and let someone else do the cooking.
A pocket park at the west end of the block provides additional green space. And there’s plenty of SEPTA service nearby. The Route 47 bus runs down 8th Street and up 7th to take you to Whitman Plaza or Center City, and the 29 on Snyder Avenue whisks you to the big-box Valhalla along Columbus Boulevard or the subway station at Broad Street.
So this truly unique house really isn’t a trinity, if you want to get technical about it. But it does have three floors with spiral staircases connecting them. So we could definitely give this decently sized contemporary house honorary trinity status.
THE FINE PRINT
BEDS: 3
BATHS: 1
SQUARE FEET: 994
SALE PRICE: $275,000
729 Emily St., Philadelphia, PA 19148 [Matt Scannapieco and Tim Feoli | Franklin Investment Realty]


