Just Listed in the Poconos: Norman-Inspired Chalet in Mount Bethel
Love the Poconos but aren’t all that into the outdoorsy stuff? This house that wouldn’t look out of place at all on the Main Line may be more your speed.
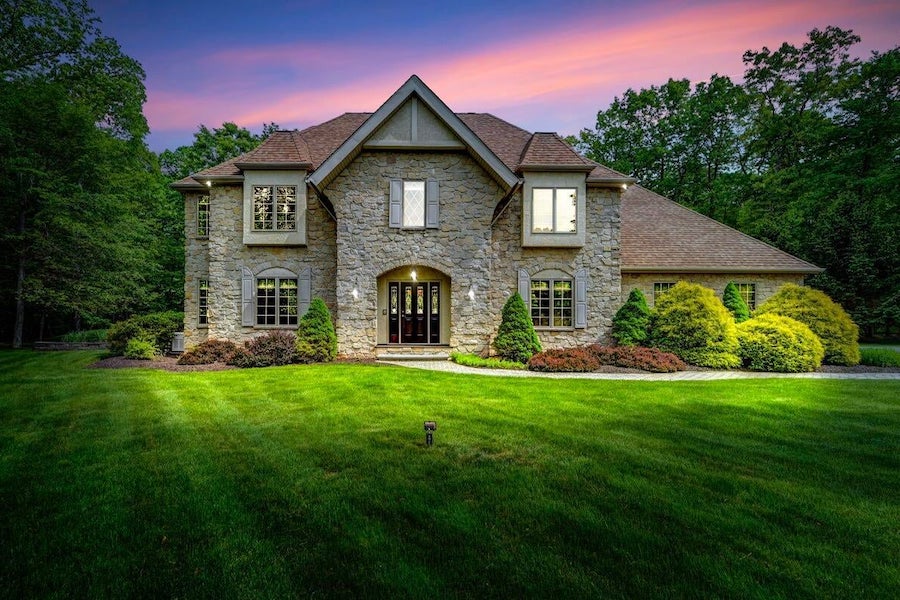
This handsome house in Saddle Creek Estates looks more like a suburban villa than a Poconos house. And as with many a suburban villa, it has all the trappings needed to make it its own vacation resort in its backyard. You’ll find it at 38 Saddle Creek Dr., Mount Bethel, PA 18343 / Photographs by Steven Wallace Media via Pocono Mountains Association of Realtors MLS and MORE Modern Real Estate
Ah, the Poconos! Where you can become one with nature. Take a hike in the woods and breathe in the mountain air. Go boating or fishing on one of its many lakes. Head into the forest and hunt big game. Or go ice skating or skiing when the temperature drops.
Then, when you’ve had your fill of nature, you can decamp to your house in the suburbs.
Yes, suburbs: The Poconos have so many resort communities and subdivisions that at times the region does feel like one giant suburb. But maybe what you’re looking for in a second home is actually suburban comfort and convenience, only with way more trees, streams and lakes.
In which case, you should give this Mount Bethel Norman manor house for sale serious consideration.
While this relatively young house is located in a development called Saddle Creek Estates, it would look right at home in Exton, Malvern or Villanova. And with everything it has in its backyard, it’s a resort in itself.
I have to give props to the architect who designed this house in 2005 for not succumbing to the McMansion bug. This is a classically proportioned, perfectly symmetrical house. Moreover, its stone facade gives it a whiff of the medieval.
But only a whiff. Walk through the front door and it should become crystal clear that you are in a totally modern house.
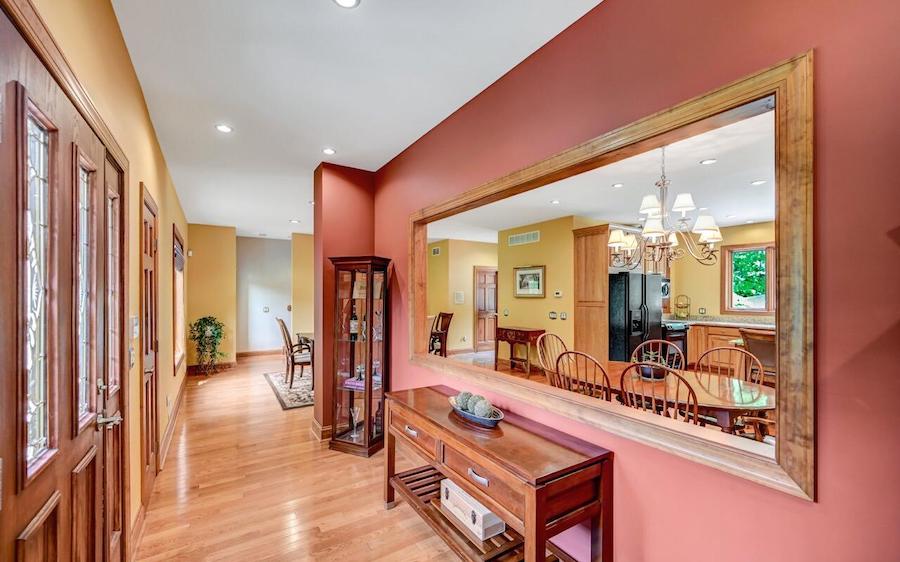
Foyer
The only thing keeping the main floor from being totally open is the divider separating the foyer from the breakfast room and kitchen. And there’s a large opening in that divider, which almost defeats its purpose.
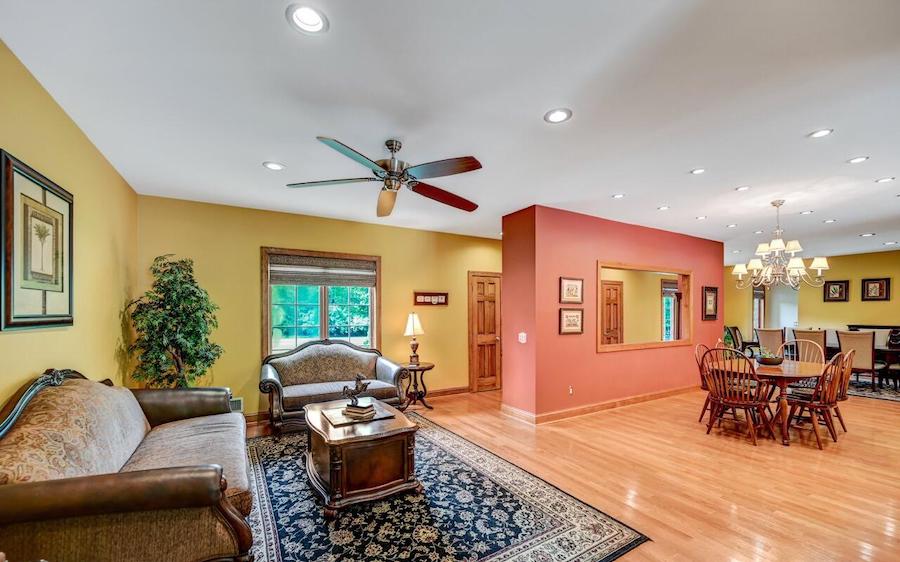
Living room and breakfast room
The rest of the main floor flows effortlessly around that divider from the living room through the breakfast room and kitchen to the dining room.
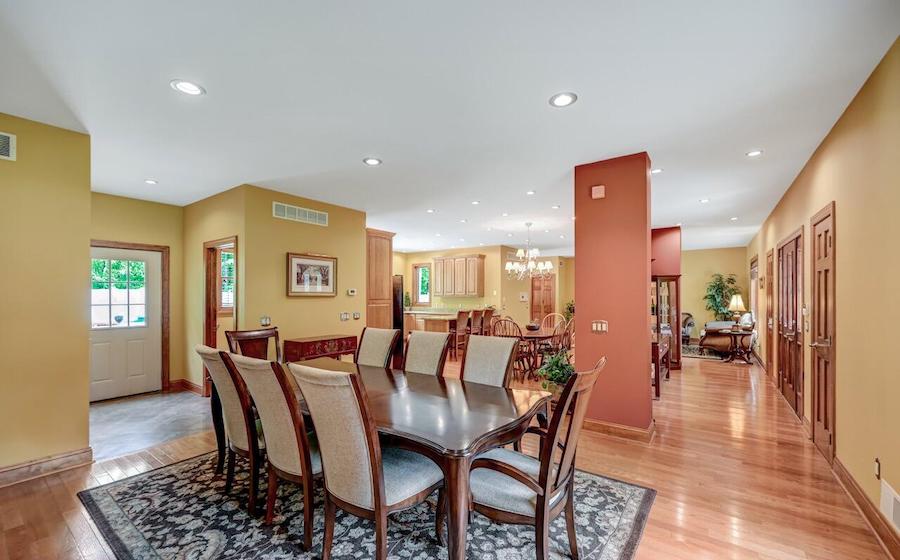
Dining room
There is something just a little odd about the design cues here, though. Usually, in an open-plan house, one figures out where the dining table goes by looking for the fancy chandelier.
Here, however, that chandelier graces the breakfast room. (Really. I looked at the floor plans. The dining and breakfast tables are exactly where they should be, according to them.)
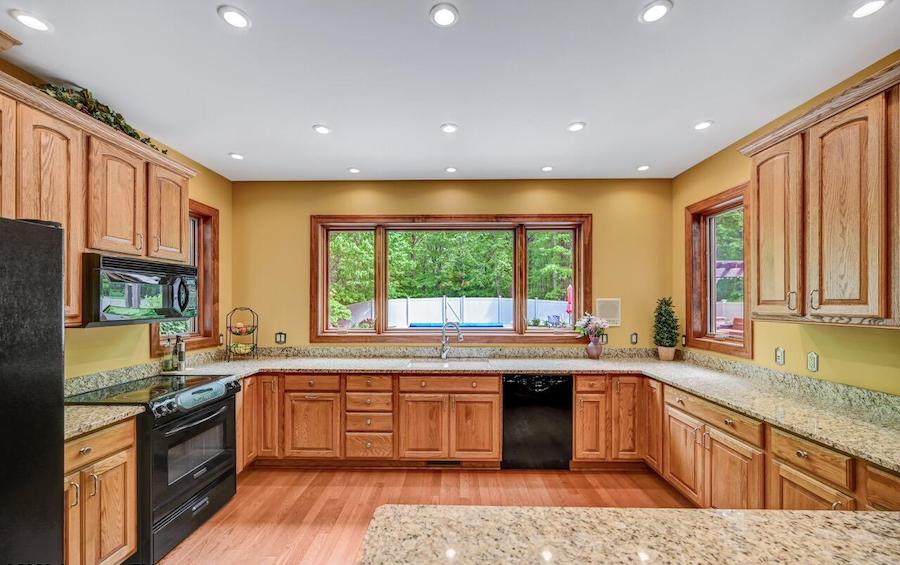
Kitchen
So here you will have elegant breakfasts and relaxed dinners. Either way, the kitchen is equipped to handle both. It has plenty of granite-topped counter space, black appliances and loads of cabinets. It also has a peninsula with bar seating on its breakfast-room side.
Doors to the backyard flank the kitchen. The laundry and the hallway to the basement stairs sit off the one on the living-room side. The one off the dining-room side has a powder room on one side of it and the door to the two-car garage on the other.
Stairs lead up from the dining room to the second floor. Here you will find three bedrooms and a hall bath.
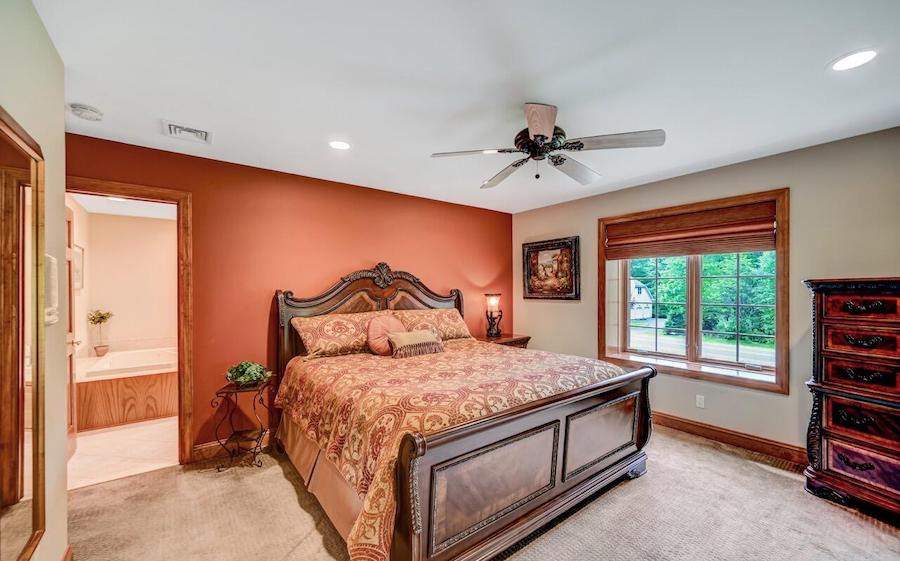
Primary bedroom
The first bedroom you pass, however, is the primary one. It has a spacious bedroom with a walk-in closet and a sitting nook overlooking the front yard.
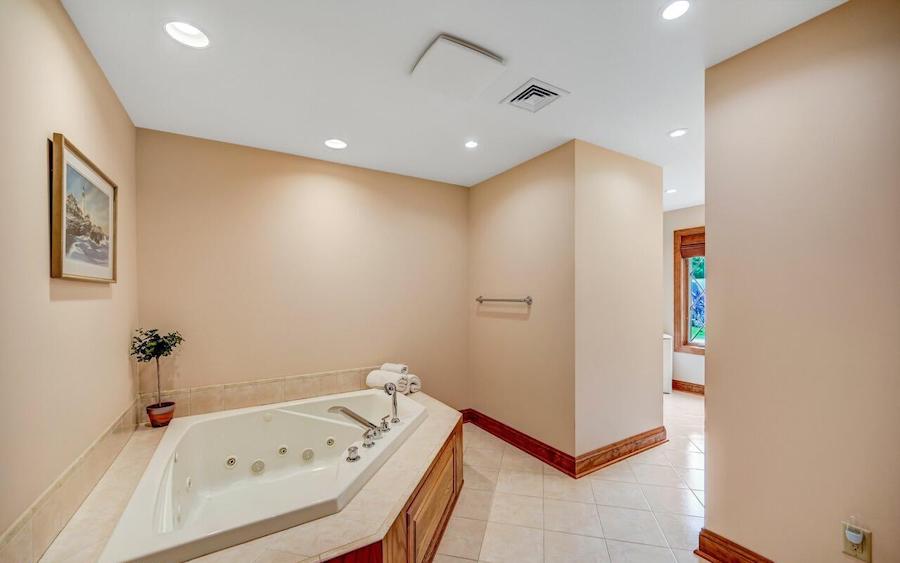
Primary bathroom
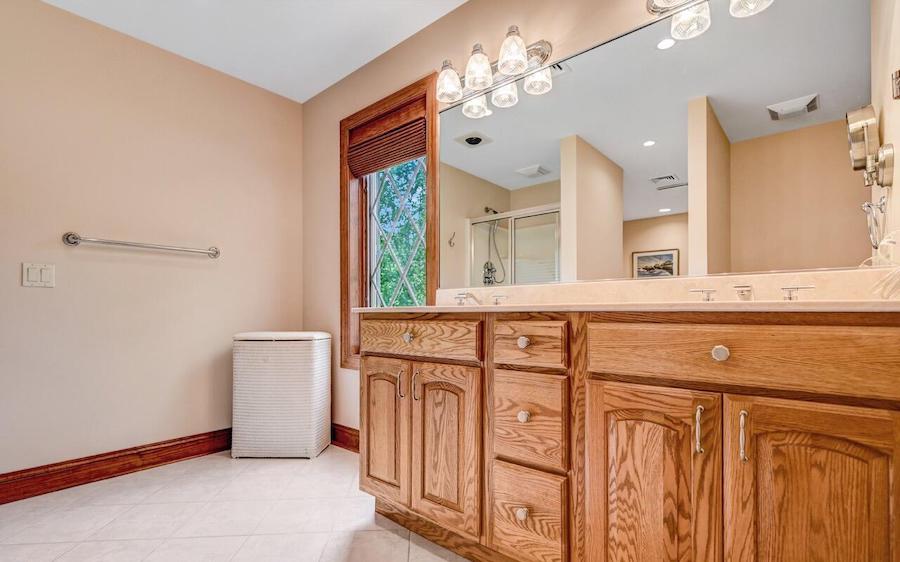
Primary bathroom
Its bathroom is very nicely outfitted with a jetted tub in one room and the toilet, double vanity and shower stall in the other.
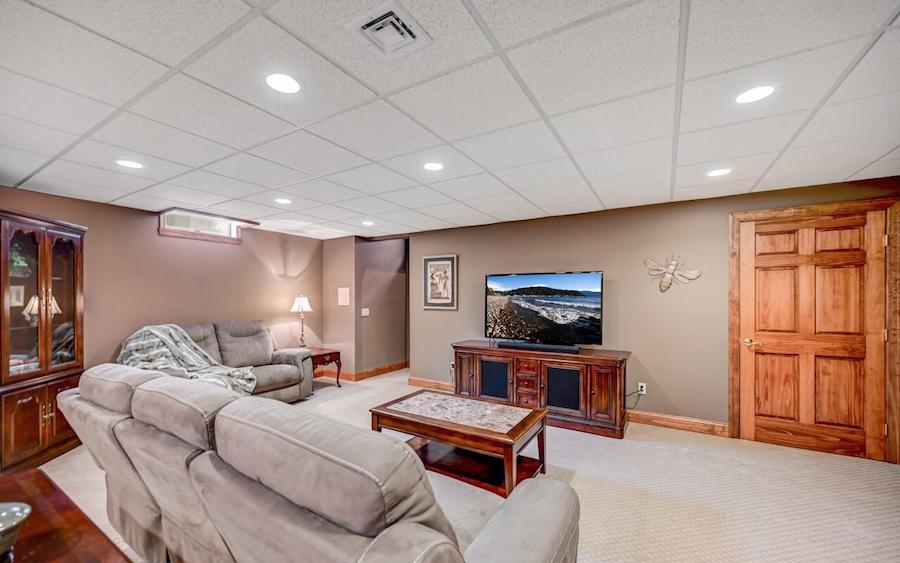
Basement media room
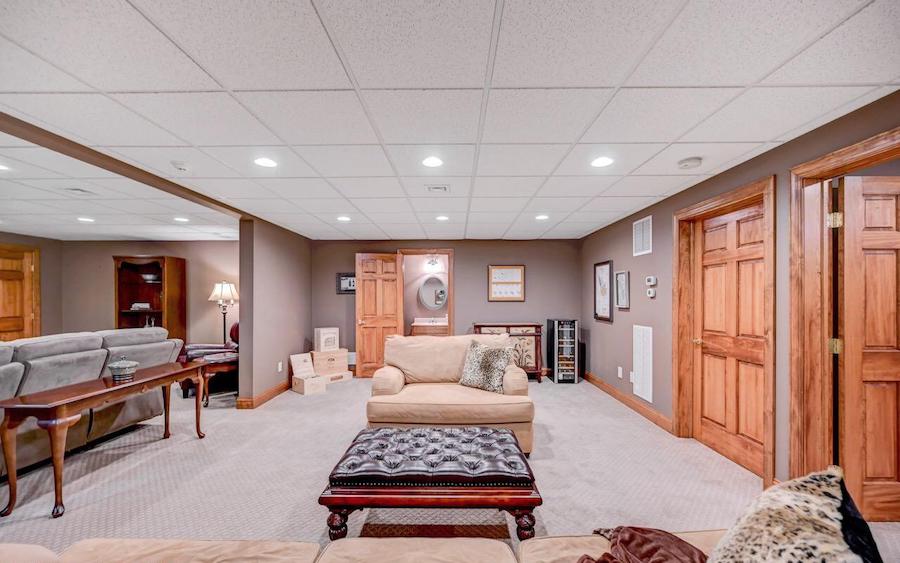
Basement lounge
This Mount Bethel Norman manor house for sale also has a basement designed for entertaining, with a media room next to the stairs and a lounge area in its middle.
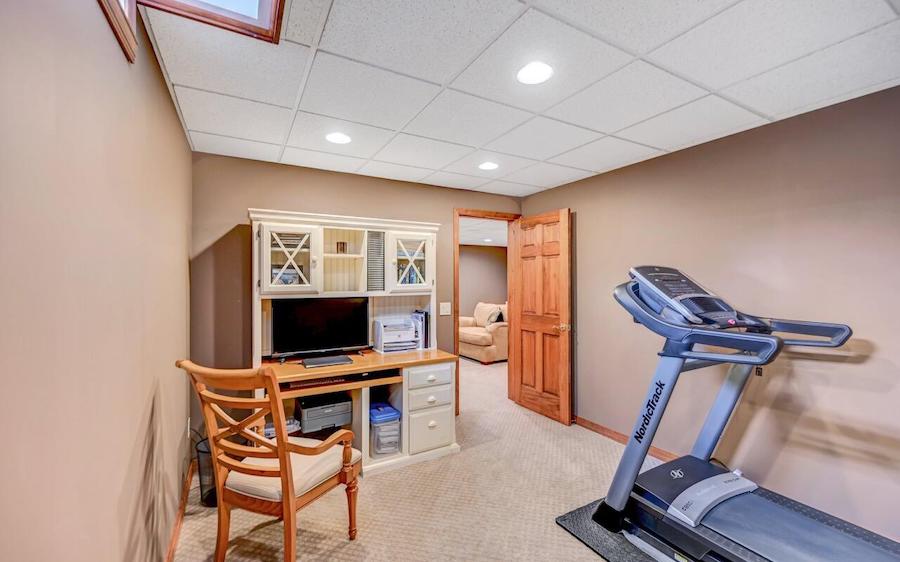
Bedroom (home office)
Beyond the lounge area are the mechanical room and a fourth bedroom, outfitted here as a home office and fitness room.
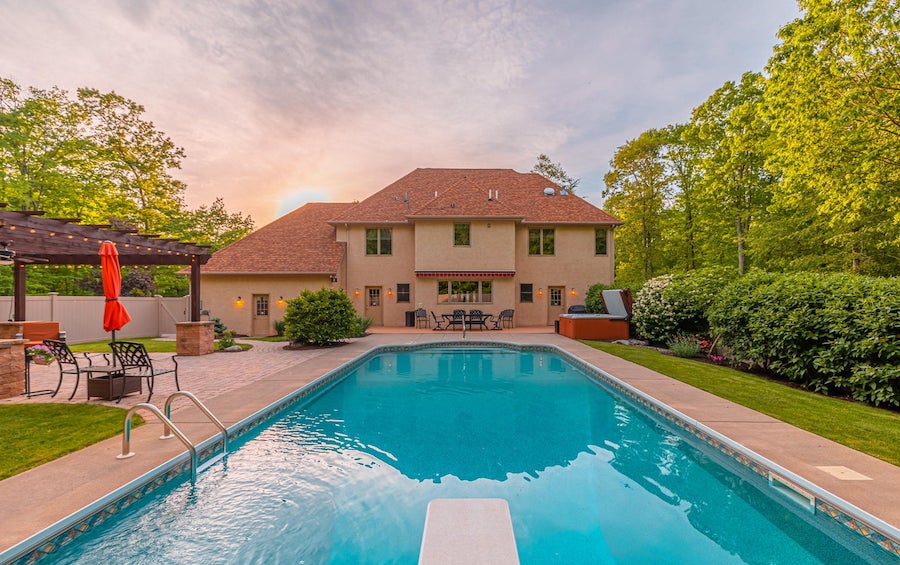
Exterior rear and pool
The resort part of this house is its fenced-in backyard.
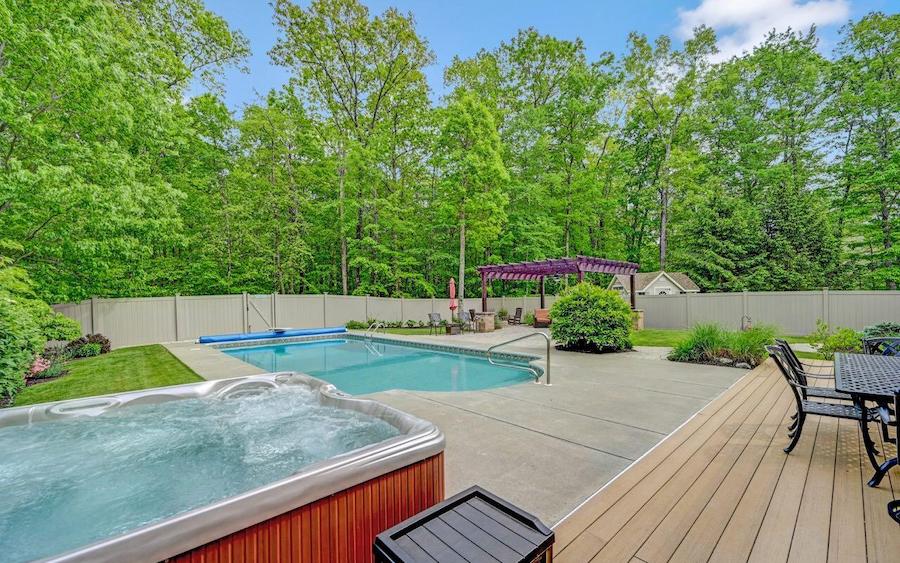
Hot tub and pool
With a hot tub, a pool, an arbor-covered patio and a fire pit, this backyard will likely satisfy your outdoor desires.
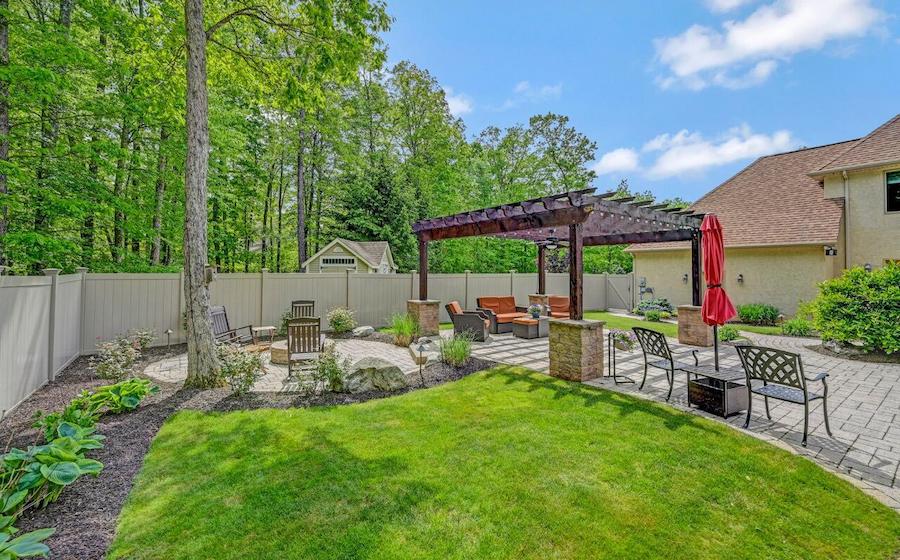
Fire pit and patio
Unless, that is, you want all this and the outdoorsy stuff, too. Not to worry: this house is a short distance away from the Delaware Water Gap. The National Recreation Area surrounding the famed natural feature offers beaches, hiking and biking trails, campgrounds and streams for fishing, among other things.
The southern end of the National Recreation Area lies just up the road from this place. Almost as close are a Northampton County park and the Minsi Lake Wilderness Area. And there are plenty of more civilized things to do and places to go hereabouts, including an inn in Delaware Water Gap that bills itself as the oldest continuously operating jazz club in the country.
All this means that, while you might not be all that interested in the outdoors, you will be able to accommodate your friends who are after taking up residence in this Mount Bethel Norman manor house for sale. Even your friends in Villanova or Malvern or Exton.
THE FINE PRINT
BEDS: 4
BATHS: 3 full, 1 half
SQUARE FEET: 3,497
SALE PRICE: $799,000
38 Saddle Creek Dr., Mount Bethel, PA 18343 [Michael O’Donnell | MORE Modern Real Estate]


