On the Market in the Poconos: Tudor Revival Chateau in Lackawaxen
This huge house on an equally huge lot channels the Gilded Age yet is totally up to date.
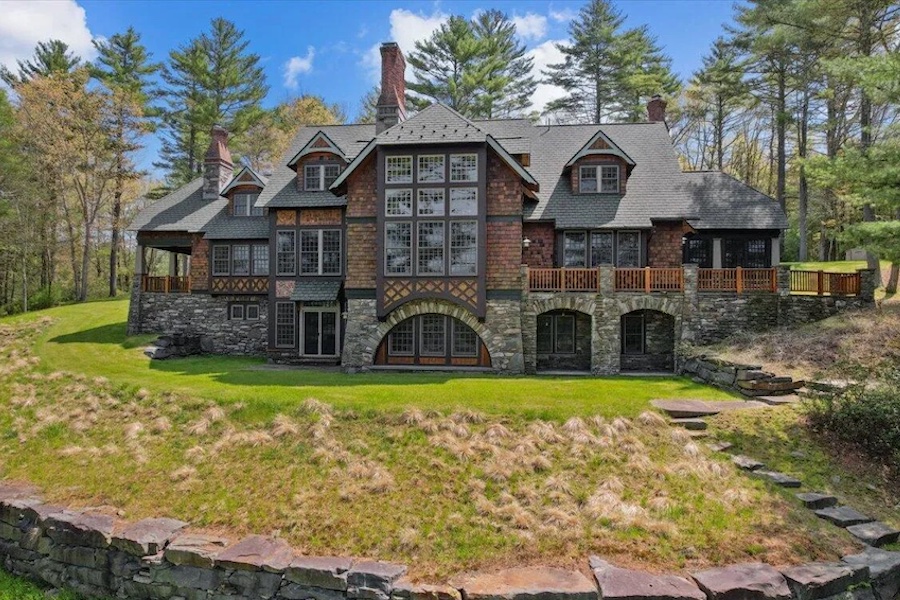
Fit for a king, or at least a robber baron, is this grand manor at 490 PA 590, Lackawaxen, PA 18435 / Photographs by Home Tour Visions via Pike Wayne Association of Realtors MLS and Davis R. Chant Realtors
People have been coming to the Poconos for a getaway for nearly two centuries, but its history as a place where people built vacation homes, it appears, is only about half as long. I have yet to run across a resort community older than Buck Hill Falls, developed in 1901.
What that means is: During the Gilded Age, when the New York robber barons were building those ginormous “cottages” in Newport, Rhode Island, nothing that grand, save hotels, was being built in the Poconos.
Well, I have some interesting news for you this week: I’ve found a grand old Gilded Age mansion right in the middle of the Poconos, in Pike County.
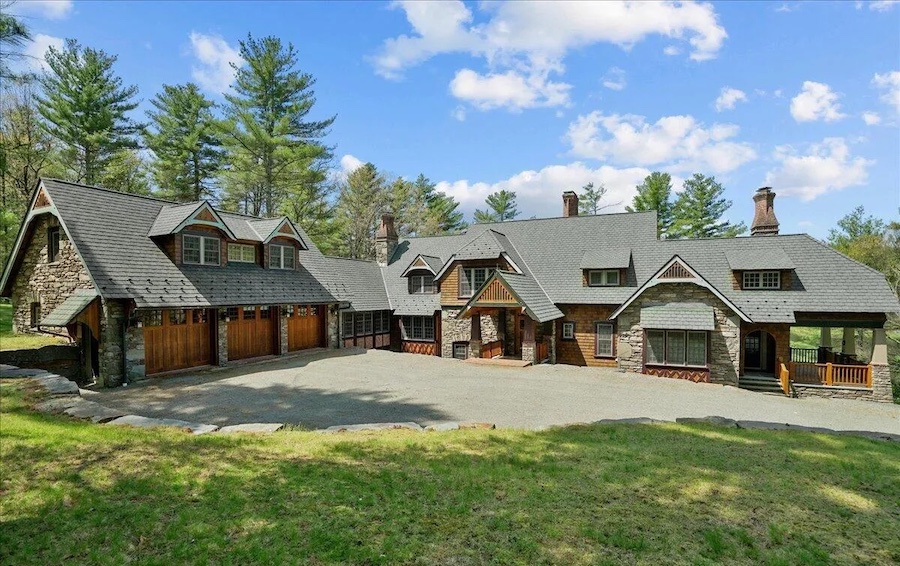
Exterior front
This huge, handsome Lackawaxen Tudor Revival house for sale was built in … 2009.
Wait, what?
Yes, Virginia, someone in the Poconos knows how to build ’em like they used to.
And yet, at the same time, the builder of this sprawling manor didn’t build it like they used to.
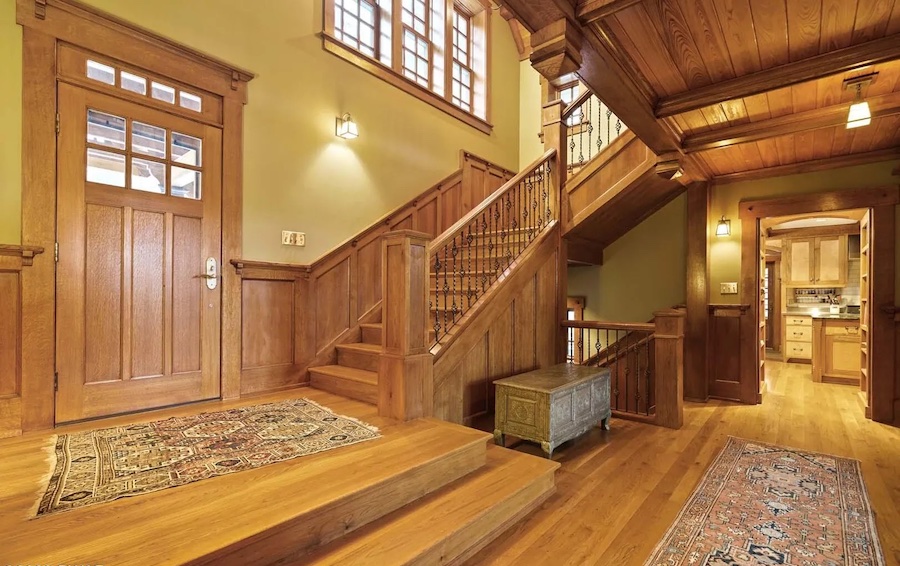
Foyer
For while this house has Tudor Revival bones, it also has a very modern layout. And it throws in bits of both Craftsman and American rustic design in several places.
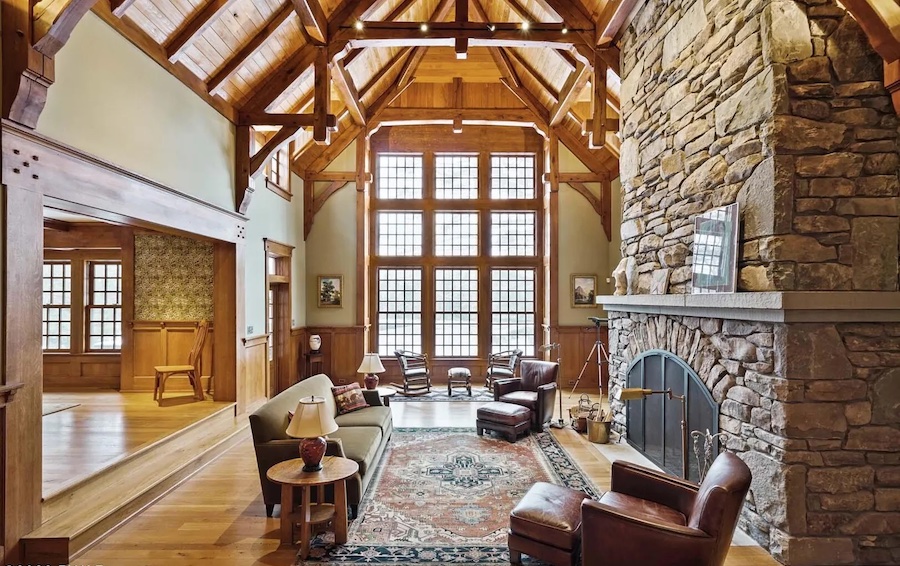
Great room
Starting with the soaring great room. Yes, the cathedral ceiling supported by timber bracing and the large multi-light window in back clearly come to this place from Merrie Olde England. But that full-height stone fireplace looks more like it was imported from a National Park lodge.
In the great scheme of things, this sort of style mashup doesn’t matter as long as the elements complement one another, as they do here.
And they complement one another in the rest of the house, as well. What makes it modern, however, is its open-plan main floor. That open main floor, however, consists of separate and distinct spaces connected by large archways.
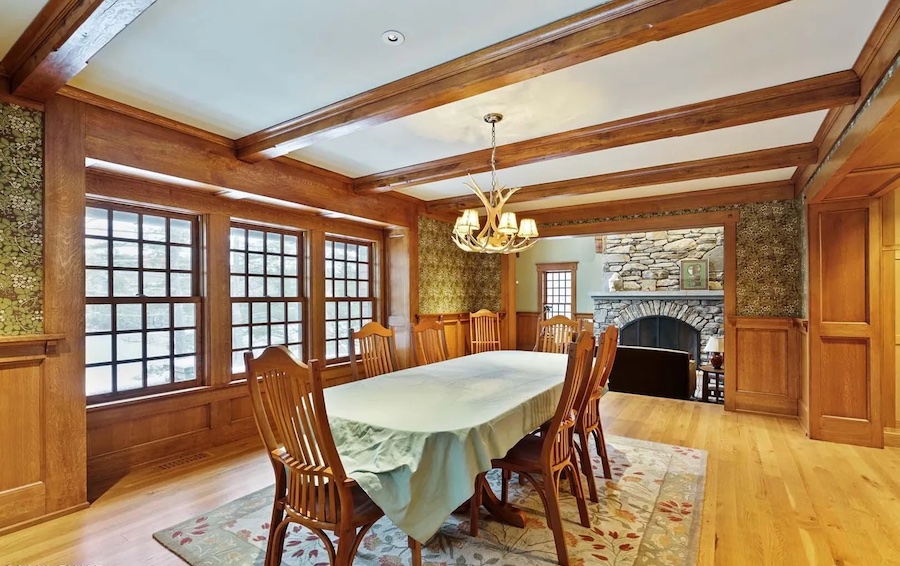
Dining room
The more intimate dining room sits just off the great room to its left. It also has a stone fireplace similar to the one in the living room. And it also has a chandelier fashioned from antlers, a common rustic touch found in many Poconos houses.
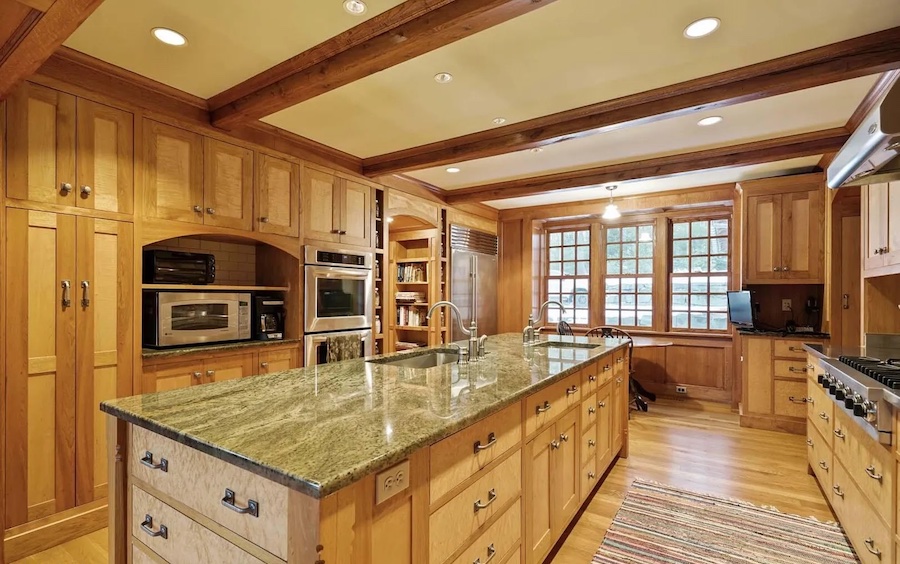
Kitchen and breakfast nook
Another archway connects it to the kitchen and breakfast nook. The kitchen cabinetry and lighting give this room more of a Craftsman air, and you will also find Craftsman-inspired details elsewhere in this house.
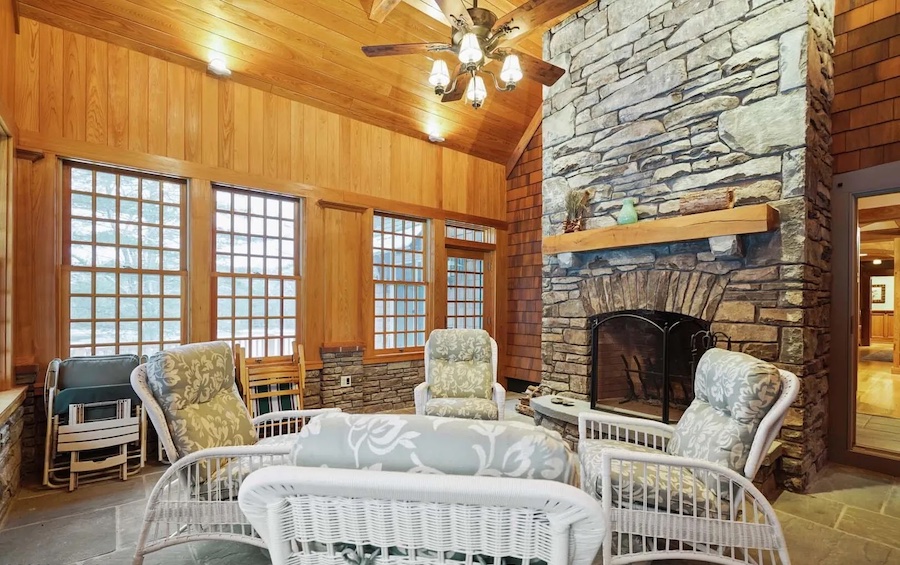
Sunroom
Something else you may have noticed by now is: This house is loaded with large mullioned windows. These windows make many of the rooms in this house feel as light and airy as this sunroom beyond the kitchen. A window-lined corridor leads from the sunroom past the first-floor laundry to the three-car garage and the bonus room located above it.
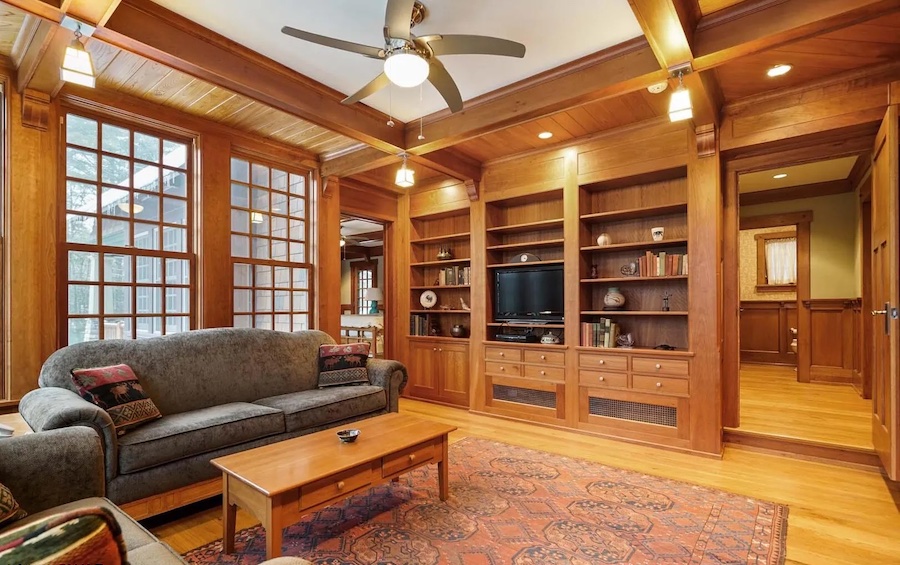
Library/den
The primary bedroom suite lies off the foyer to the right of the great room. A door just before its vestibule leads to the den, another of those rooms made airy by many large windows. The den is also part of the primary bedroom suite.
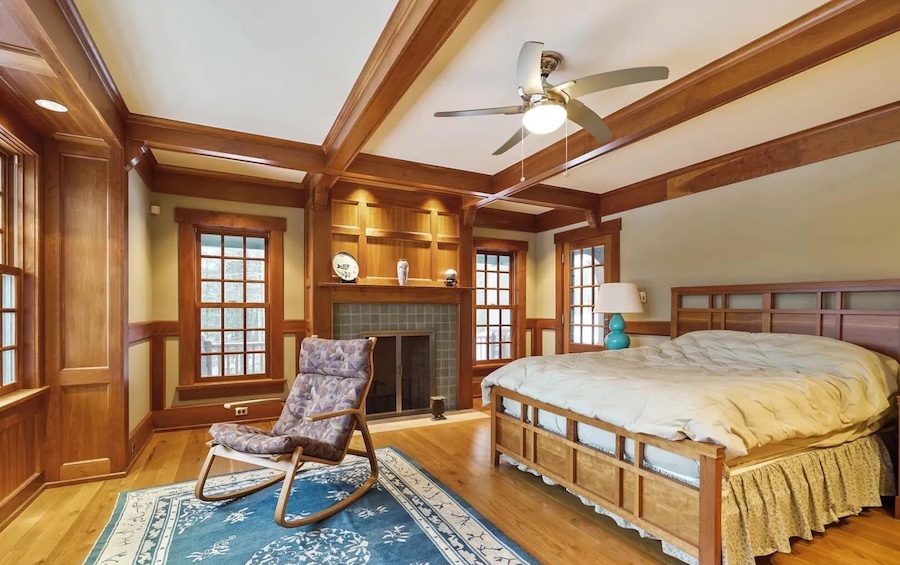
Primary bedroom
Of course, the primary bedroom doesn’t have quite as high a window-to-wall ratio as the library does, but the windows it does have are also pretty large. Two of them flank a fireplace.
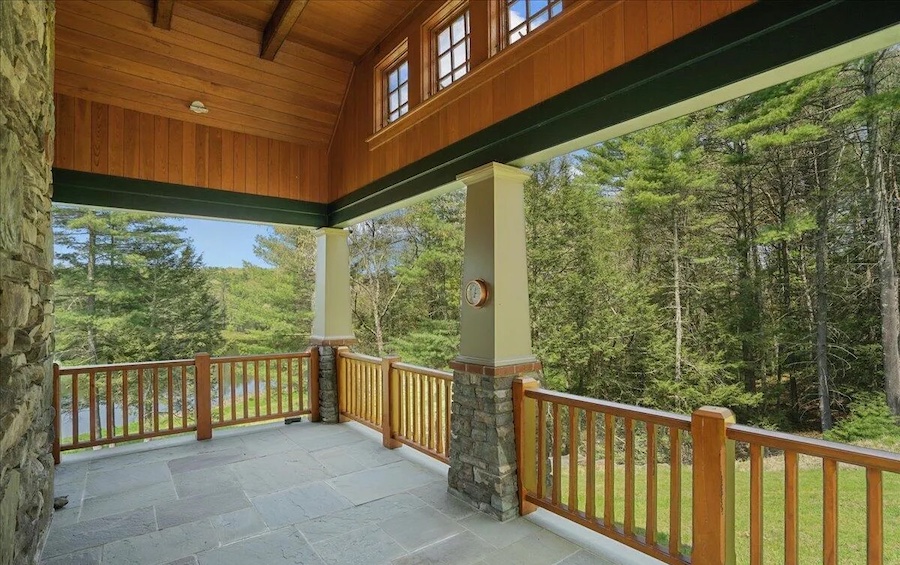
Primary suite side porch
The bedroom also has its own outside entrance, located next to a covered side porch.
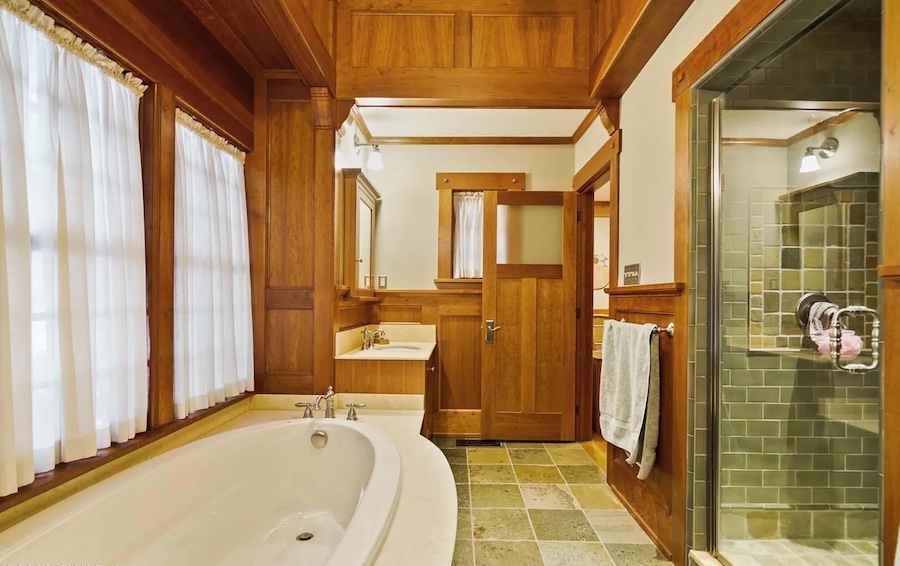
Primary bathroom
Its bathroom has dual vanities flanking a soaking tub, a shower stall across from the tub, and a toilet stall next to the closet.
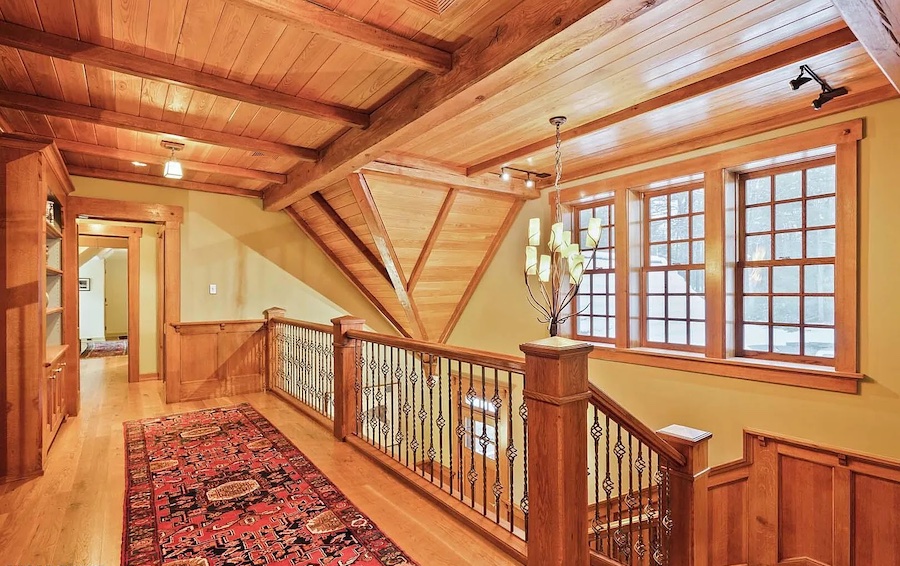
Second-floor stair hall
The foyer staircase features a distinctive chandelier that brings to mind a willow tree, or at least it did to mine. Three of the house’s other four bedrooms are on the second floor. Two share a Jack and Jill bath with two toilets, two sinks, and a shower stall between them. And the two that flank the great room have doors that open onto Juliet balconies overlooking it.
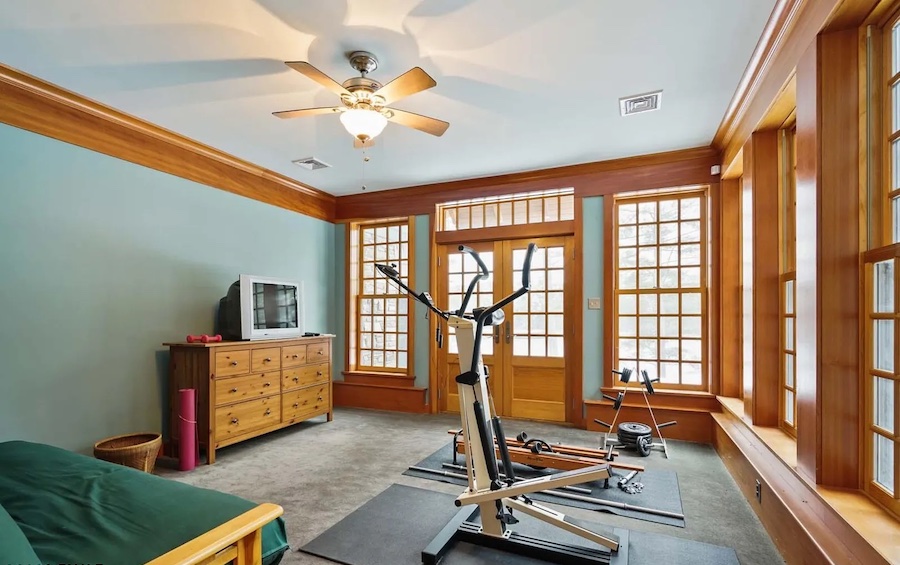
Home gym (bedroom)
The fifth bedroom, on the lower level, currently serves as a home gym. If you need it to house guests, you could always put the gym in the bonus room. Or you could keep it here and use the bonus room to put up guests — it also has a closet and a full bathroom attached to it.
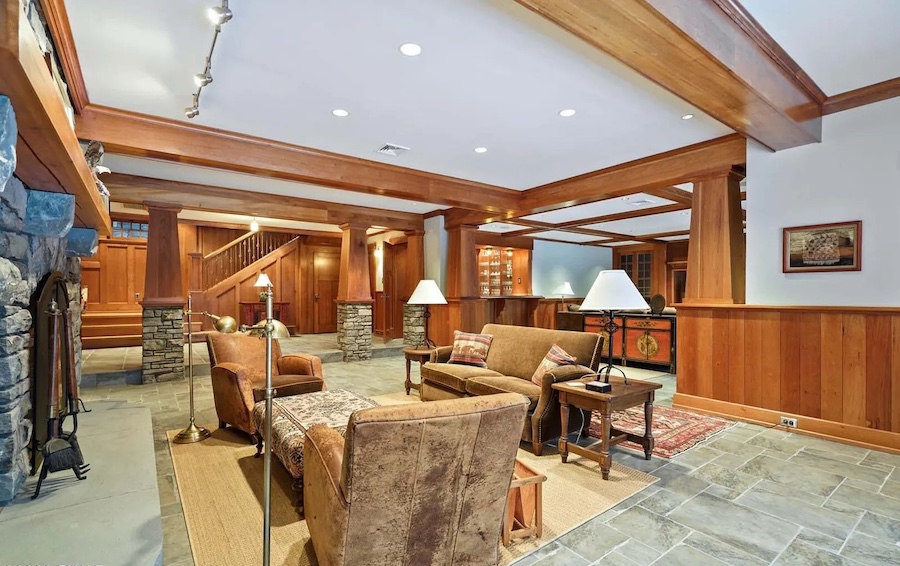
Lower level lounge and media room
Most of the lower level, however, is given over to a lounge/media room combination.
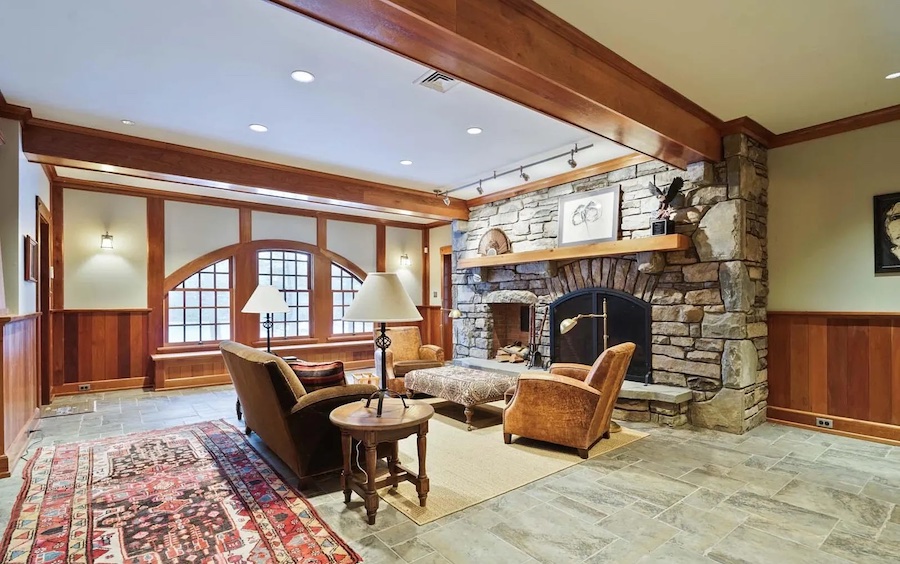
Lower level lounge
The lounge has a full-height stone fireplace, and the media room has a full wet bar next to it. There’s also a wine cellar on the lower level.
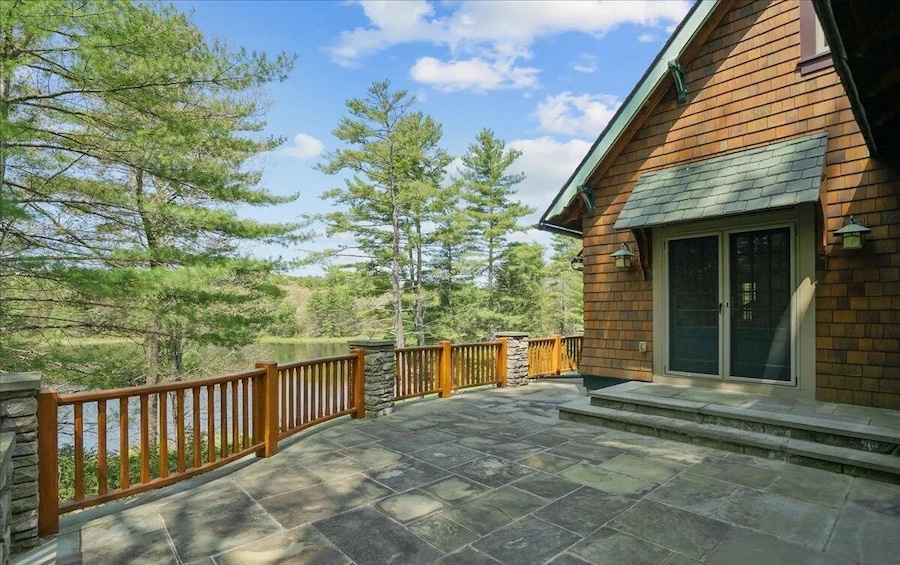
Rear terrace
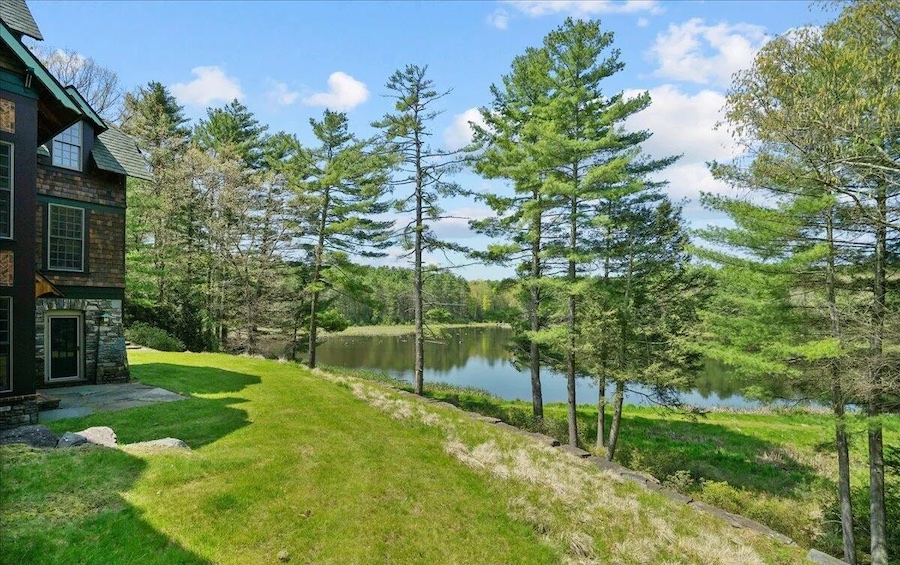
Lower level patio, backyard and pond
A rear terrace on the main floor and a patio and lawn on the lower level look out on the pond that’s part of the 283-acre lot this Lackawaxen Tudor Revival house for sale sits on. With that much space, you shouldn’t lack for opportunities to explore your own private woods. You can also go hunting on the nearby state game lands.
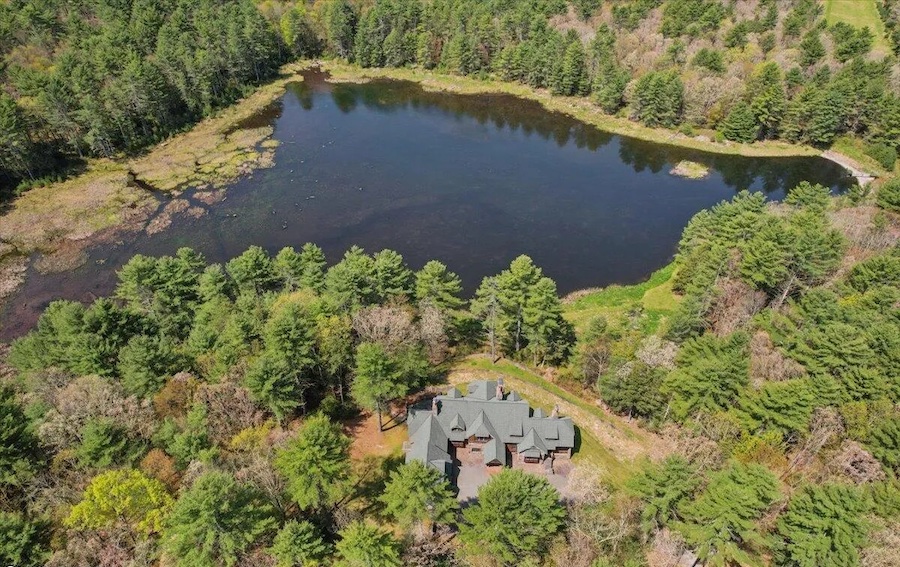
Aerial view of house site
And not only will you enjoy plenty of privacy here, but you will also be situated in one of the Poconos’ less busy sections. All of the communities around this place are small rural crossroads. In Lackawaxen itself, however, you will find a historic landmark: the historic Roebling’s Delaware Aqueduct, the oldest suspension bridge in the country, built in 1847.
So even though this Lackawaxen Tudor Revival house for sale is very much of our time, if you buy it, you might want to close your eyes and imagine yourself a robber baron when you’re there.
THE FINE PRINT
BEDS: 5
BATHS: 5 full, 2 half
SQUARE FEET: 7,578
SALE PRICE: $3,499,000
490 PA 590, Lackawaxen, PA 18435 [Lorraine Collins | Davis R. Chant Realtors]


