On the Market in the Poconos: Mid-Century Modern House in Buck Hill Falls
Designed by an admirer of Frank Lloyd Wright, this strikingly original house also takes advantage of its natural setting.
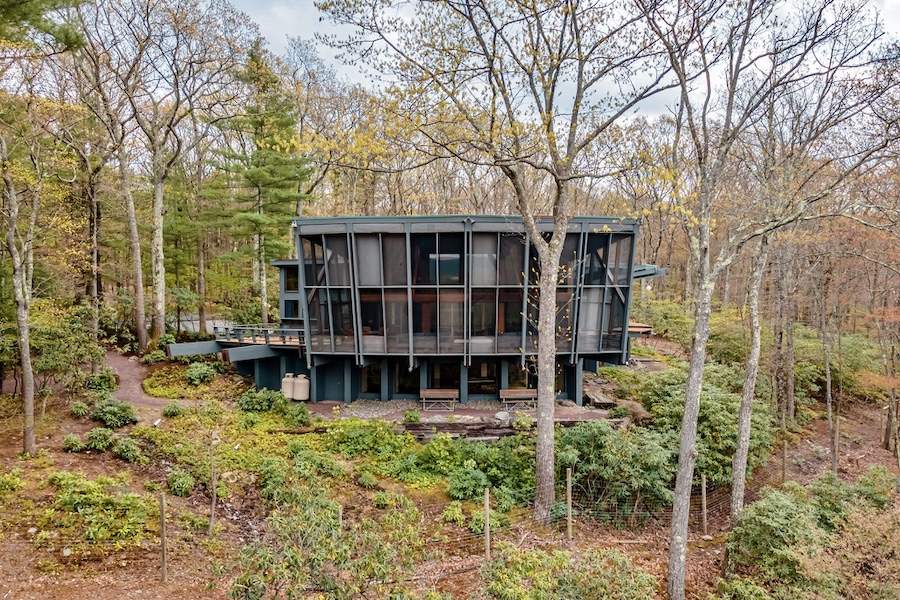
Would you say that this striking midcentury modern house at 746 Rolloff Rd., Buck Hill Falls, PA 18323 has the Wright stuff? While it uses materials Wright never did, its architect cited the most famous American architect as a major influence on his own work. / Photographs by Steven Wallace Media via Classic Properties and *the Pocono Mountains Association of Realtors MLS
The most famous house built in the 20th century sits in the forests outside Pittsburgh, at the other end of this state.
It earned its fame because of a startling move its architect made. When Pittsburgh department-store magnate Edgar Kaufman took Frank Lloyd Wright around the lot they had bought for their vacation home, he told the architect how much his family loved to picnic beside a waterfall on Bear Run, which flows through the lot.
Kaufman figured Wright would place the house on a site where they could view the waterfall from it. Instead, he put the house right on top of it.
You could call this joining of the works of man and the forces of nature an act of supreme arrogance on Wright’s part. Or, as most people who have viewed Fallingwater since its completion in 1939 have done, you could call it a work of genius.
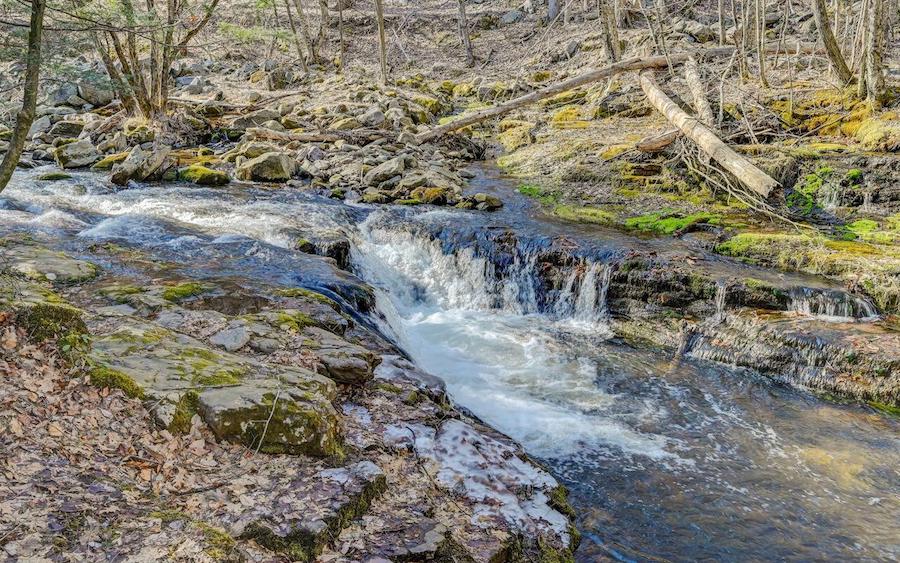
Margaret’s Falls on Buck Hill Creek; stairs lead down to the creek from the house
Architect John Michael (1928-2019) was a little more humble when he designed this Buck Hill Falls mid-century modern house for sale in 1961. He left the stream that runs past its 4.86-acre lot to run its course unmolested. Thus you can go down to Margaret’s Falls and admire it at your leisure if you buy this house.
(Truth to tell, however, he couldn’t have done what Wright did even if he wanted to, for the falls are on Buck Hill Creek. That creek belongs to the Buck Hill Falls Company and is open to community members.)
But Michael, who took Wright as the source of inspiration for his own work, was no less daring, as this crow’s nest on a hill should demonstrate.
This house was built for Edwin Gee, a DuPont executive who later became CEO and chairman of the board of International Paper Company. It’s one of two houses Michael designed for Gee, who he considered his patron. And it has had only one owner since Gee.
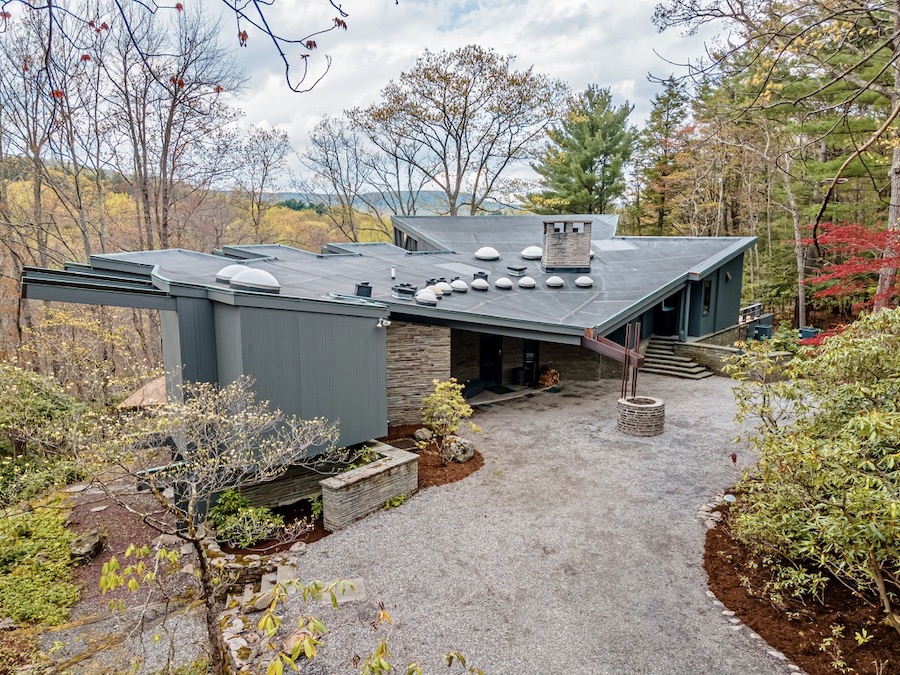
Front entrance and driveway
The sloping roof of this fan-shaped house avoids a problem common to Wright houses, namely, water collecting on the flat roof. Instead, it flows into a well, visible in the photo above, that irrigates the property.
The house is also designed to maximize two things: Natural light and the views of what it faces. The large expanses of glass and many decks on the rear of the house do both.
The many skylight domes on its roof do the first. They imbue the great room, bar, kitchen and primary bathroom with soft yet bright light on sunny days.
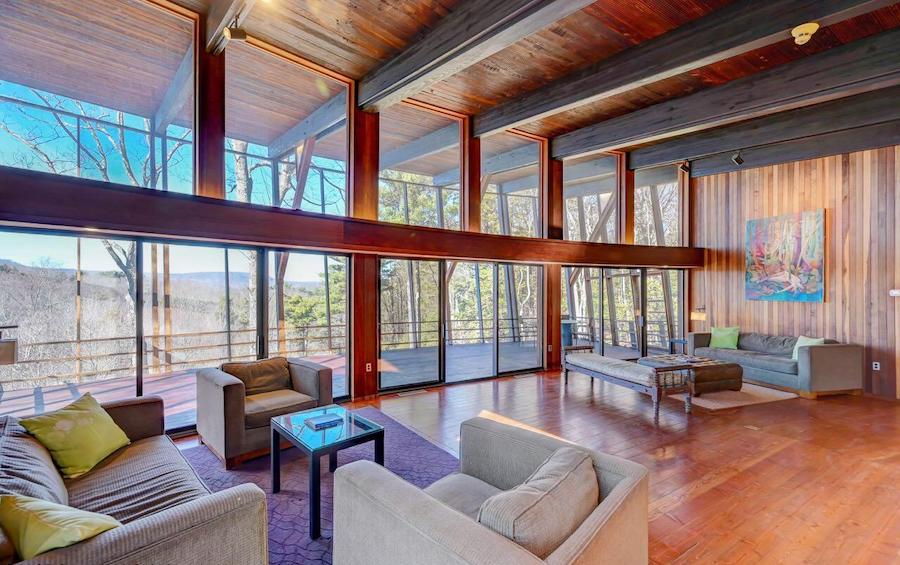
Great room*
The wedge-shaped rooms get wider as they head towards the downhill side of the house. That widening makes them look and feel even larger than they are.
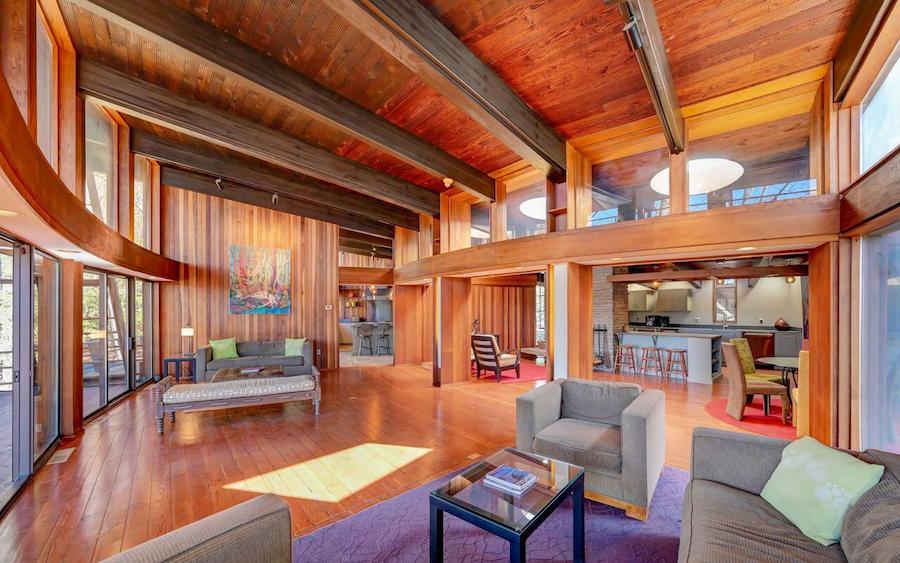
Great room*
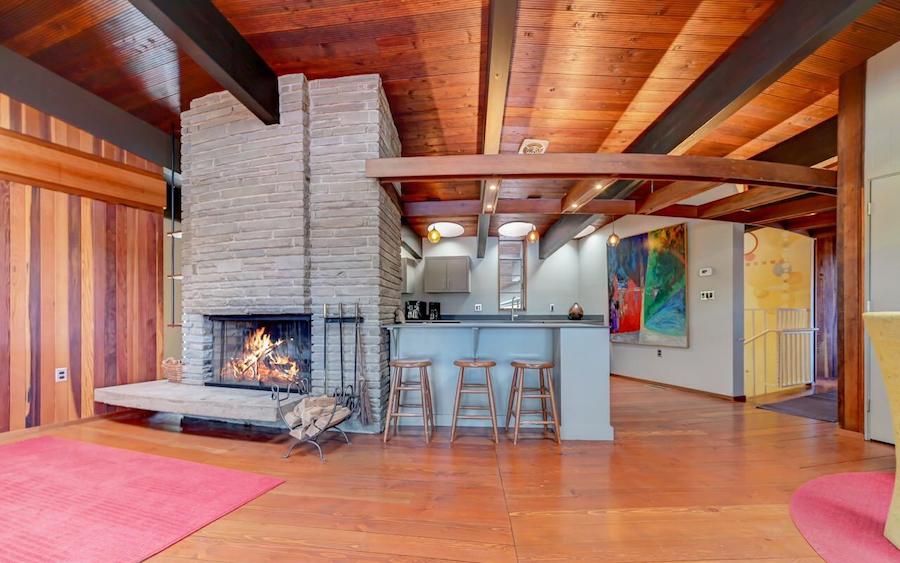
Great room bar and fireplace*
The main public spaces on both floors are well organized functionally. Fireplaces anchor their more intimate, smaller sides, while higher beamed ceilings open up their wider sides.
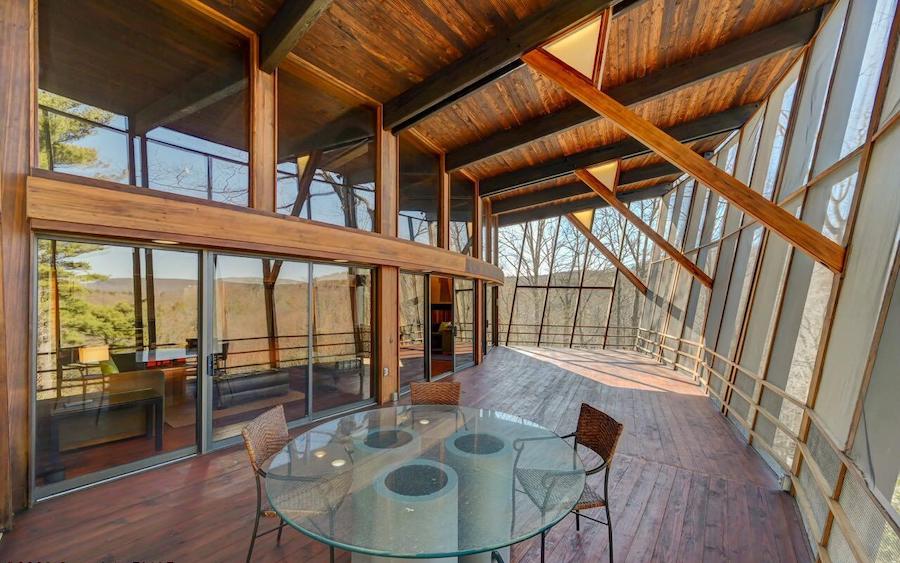
Screened porch*
The great room also has a screened porch attached to its wider side. Thus you can enjoy both the view and fresh air even when it rains. And you can also hear the water flowing over Margaret’s Falls.
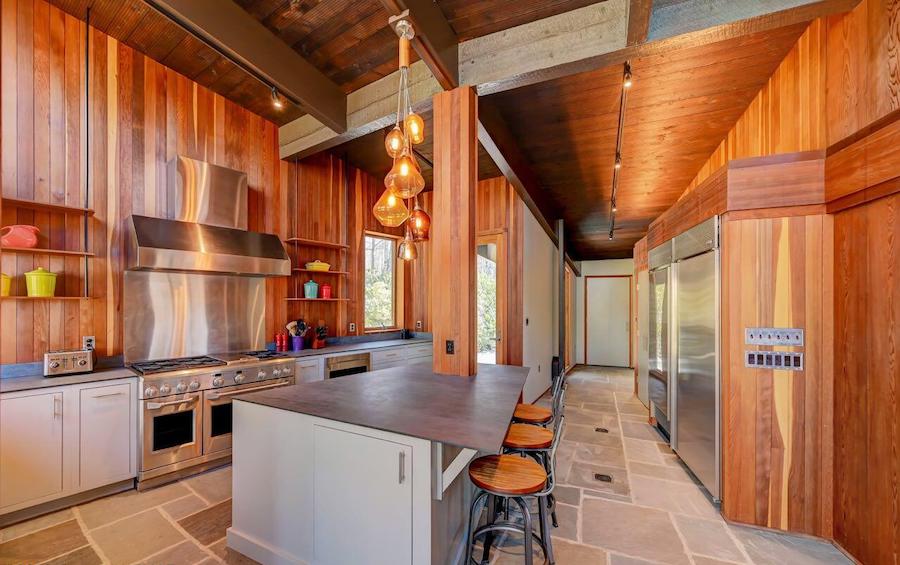
Kitchen*
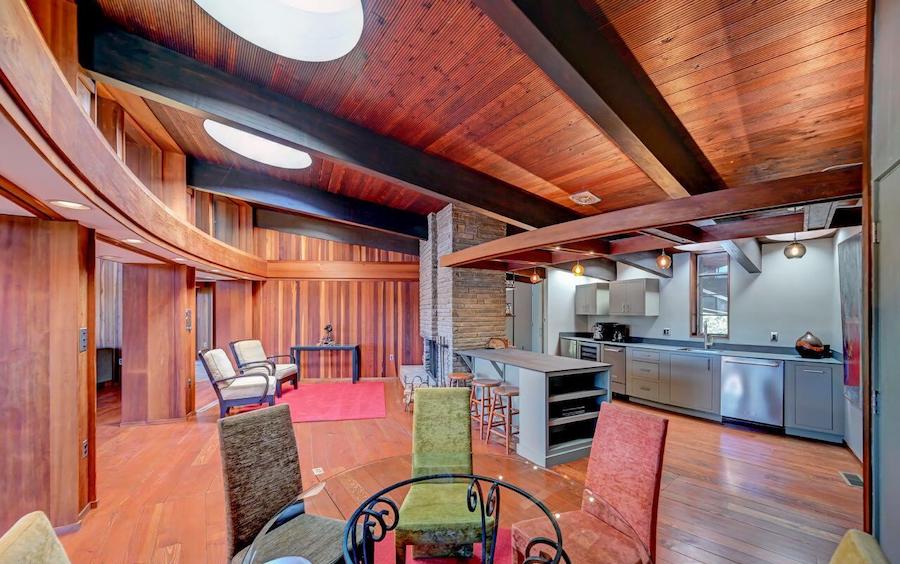
Dining area and bar*
The well-equipped, newly redone kitchen connects to the dining area via the newly redone bar that runs behind the great room fireplace. That allows you to use the bar as both a bar and as a dinner staging area when entertaining guests.
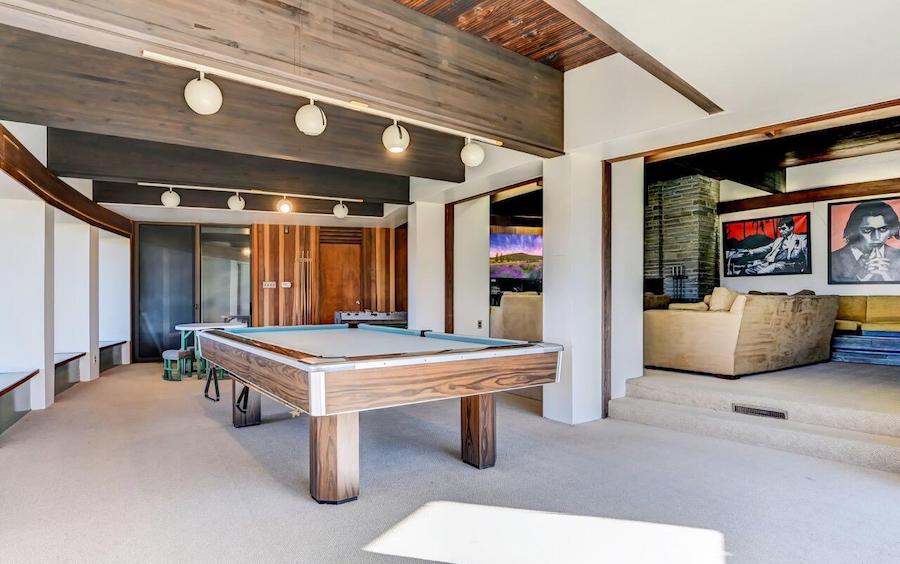
Family room game area*
On the lower level, the public space consists of a family room containing a game area and a media lounge.
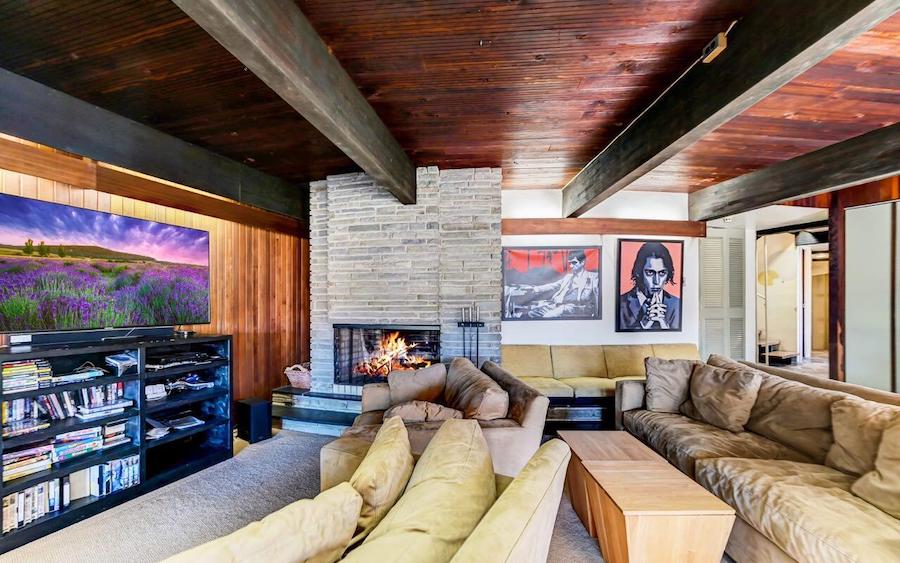
Media lounge*
The more intimate side of the space serves as the media lounge, and it also has a fireplace. You’ll also find a sauna, a wine cellar, and a hall bathroom (one of two) with a whirlpool tub on this floor.
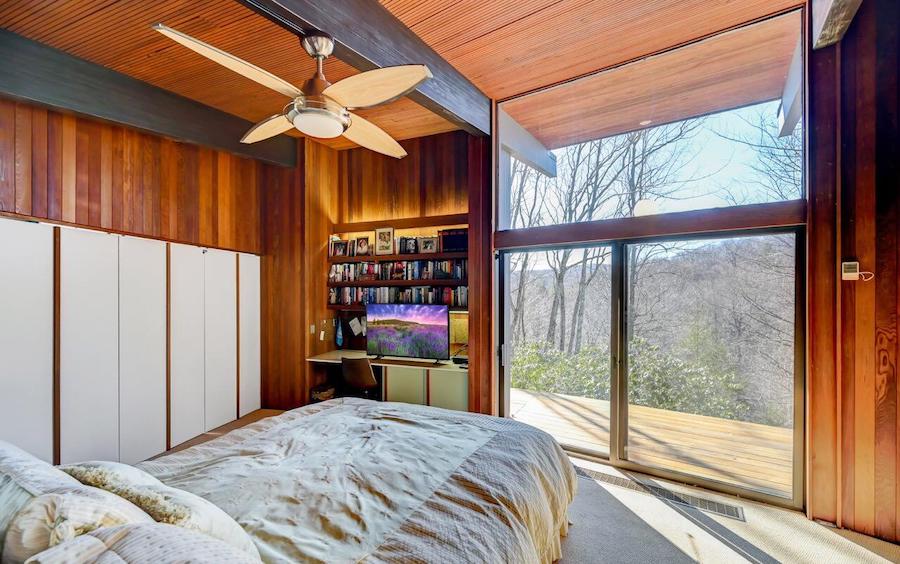
Primary bedroom*
The house’s bedrooms extend to the left of the main entrance on the upper level and the stairs on the lower. There are four bedrooms on the lower level and two on the upper.
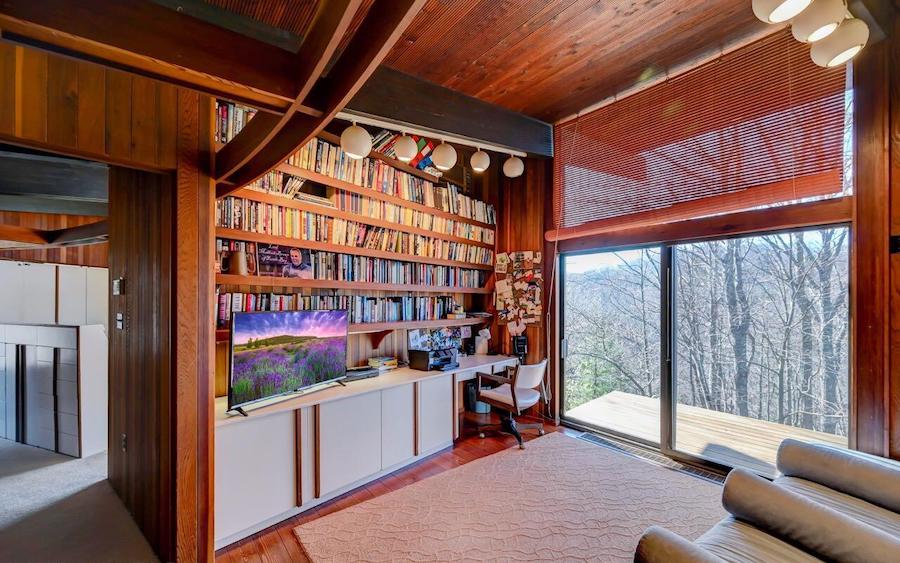
Primary suite home office*
The lower-level bedrooms all have sliding doors that open onto terraces. The two upper-level ones and the office in the primary bedroom suite have sliding doors that open onto balconies.
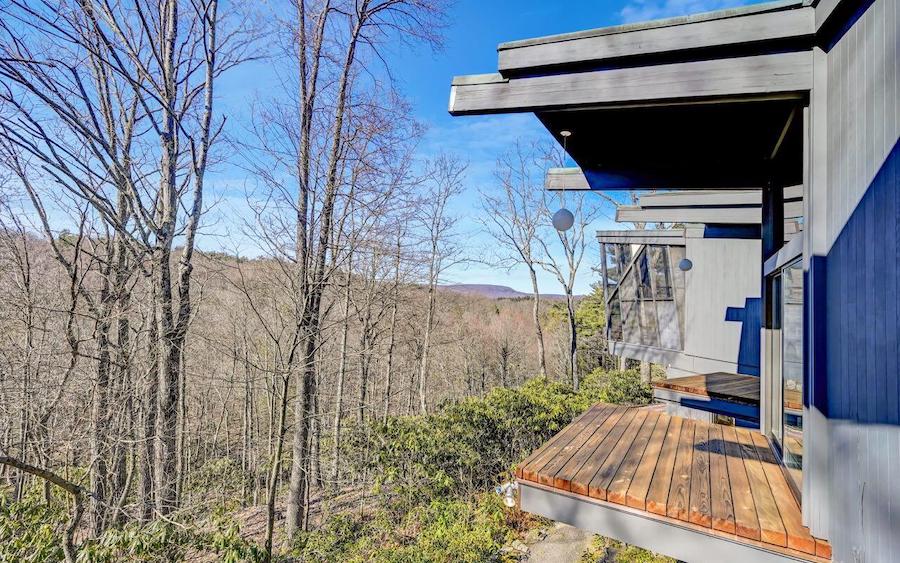
Primary suite office balcony
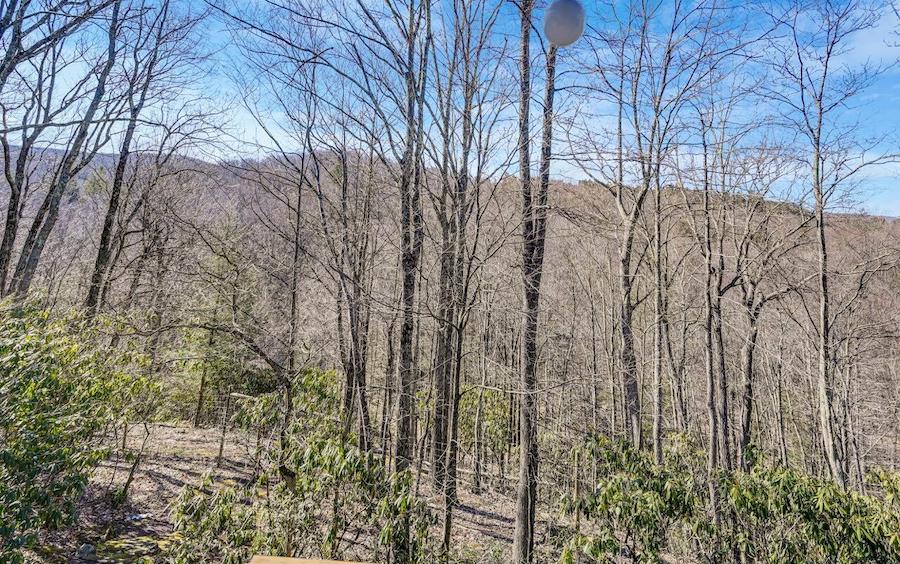
View from primary bedroom balcony
The balconies have no railings, a surprising feature. But that also means that the view from those balconies is unmarred by any man-made objects. The current owners appreciated that design element. You’re free to disagree if you buy this house, however.
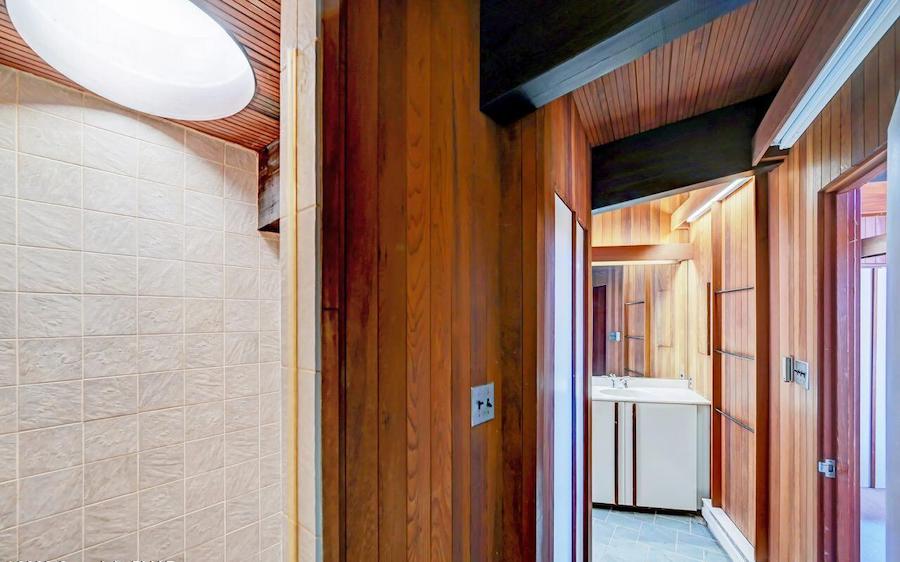
Primary bathroom*
The upper-level bathrooms and the large walk-in closet in the primary bedroom suite are all lit by those skylight domes as well.
This Buck Hill Falls mid-century modern house for sale offers more than dramatic architecture and a great view, though. Because it sits in Buck Hill Falls, one of the oldest private resort communities in the Poconos, it also offers all of Buck Hill Falls’ amenities. These include tennis courts, a 27-hole golf course, an Olympic-sized outdoor pool, lawn bowling, indoor and outdoor restaurants, a kids’ playground, equestrian facilities, miles of hiking trails and a clubhouse with a full calendar of activities throughout the year. You can also go fishing in Buck Hill Creek.
Certainly, this one-of-a-kind house by an award-winning architect makes a statement. It also stands out from the mostly older houses found in Buck Hill Falls. And it’s perfect for anyone who loves mid-century modern architecture and the Poconos. It’s also a rare example of that iconic style in Pennsylvania’s great vacation playground.
THE FINE PRINT
BEDS: 6
BATHS: 5
SQUARE FEET: 5,453
SALE PRICE: $2,200,000
OTHER STUFF: A $16,300 annual homeowners association fee covers maintenance of the roads, trash pickup, and maintenance and use of the community amenities.
746 Rolloff Rd., Buck Hill Falls, PA 18323 [Caroline Salvino | Classic Properties – Mountainhome]


