Just Listed: Contemporary Extended Trinity in Wash West
This big little trinity presents a traditional face to the narrow lane it sits on, but that’s the only thing about it that’s traditional.
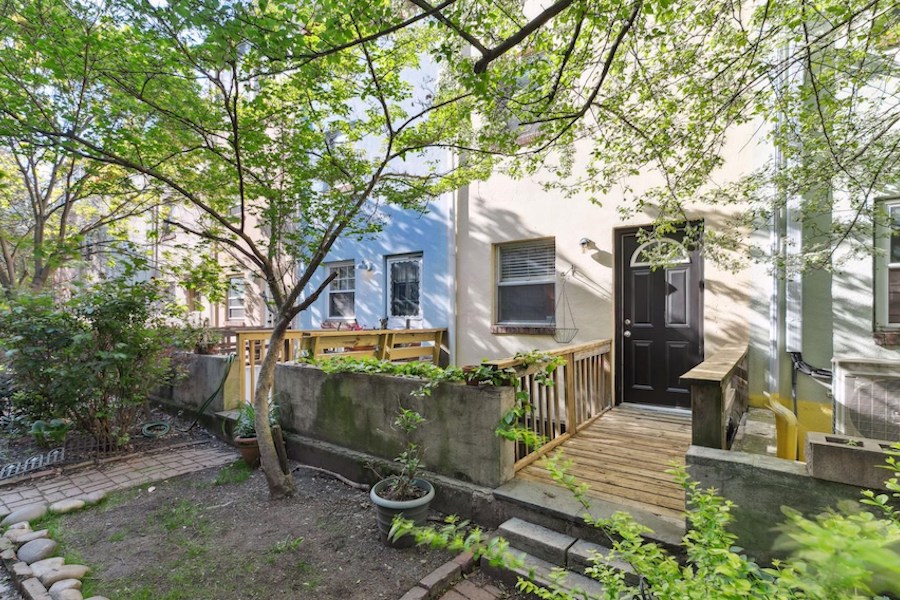
Since this extended trinity has the mailing address of 904 Waverly St., Philadelphia, PA 19147, what you see here is actually its back door. But since it has a fanlight and faces a courtyard with a gate, it might just be its true front door. The interior layout of this contemporary trinity suggests this is the case as well. / Bright MLS images via BHHS Fox & Roach Realtors
With very few exceptions — in fact, as of now, I can think of only one — every trinity in Philadelphia was built before World War II.
But some of those old trinities got dragged into this century, or at least the later part of the last one, by builders and renovators who transformed them into more modern dwellings. This Wash West courtyard trinity house for sale is one of them.
And its visitors have their choice of front doors to enter through.
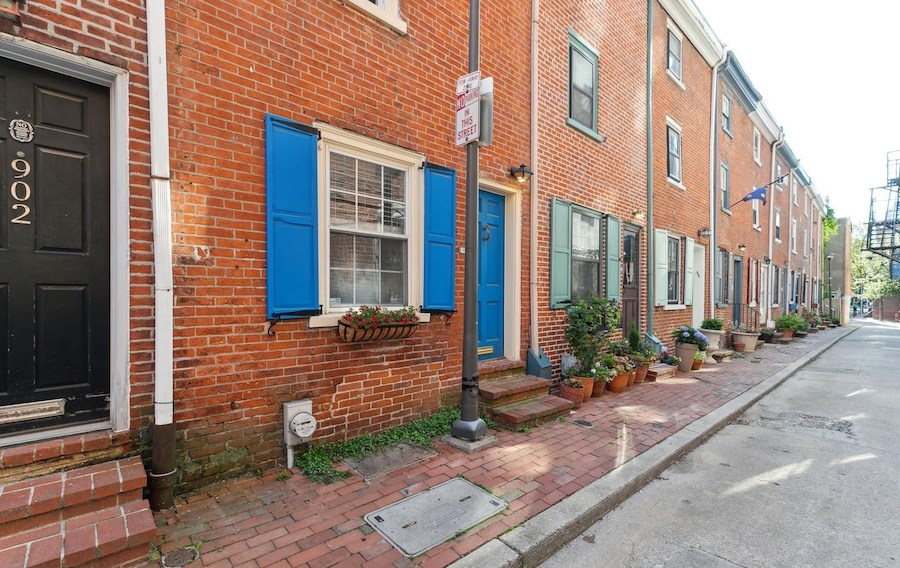
Waverly Street entrance (original front door)
The easiest one, of course, is the one on Waverly Street, on which it sits. Your guests will probably want to enter from 10th Street, where they will walk past colorful Isaiah Zagar murals on opposite sides of the street before reaching the door you see here.
But this trinity is also part of a gated courtyard community whose gate sits on Hutchinson Street.
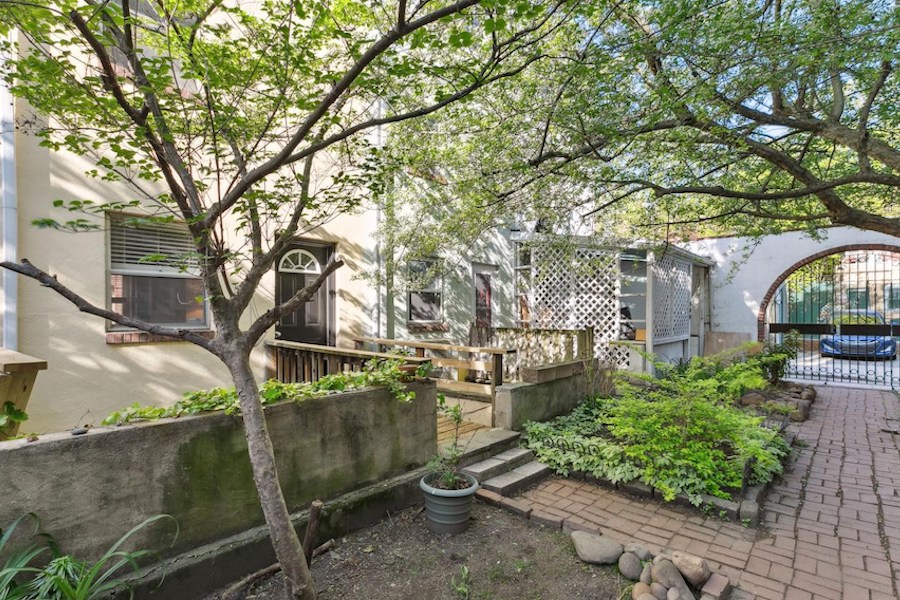
Courtyard entrance, courtyard and gate
The doorbells mounted on the gate suggest that many of the trinities that share this courtyard have their front doors on it, and as the photo above shows, this one has a door with a fanlight window on its courtyard side. Those are usually found on front doors rather than back ones.
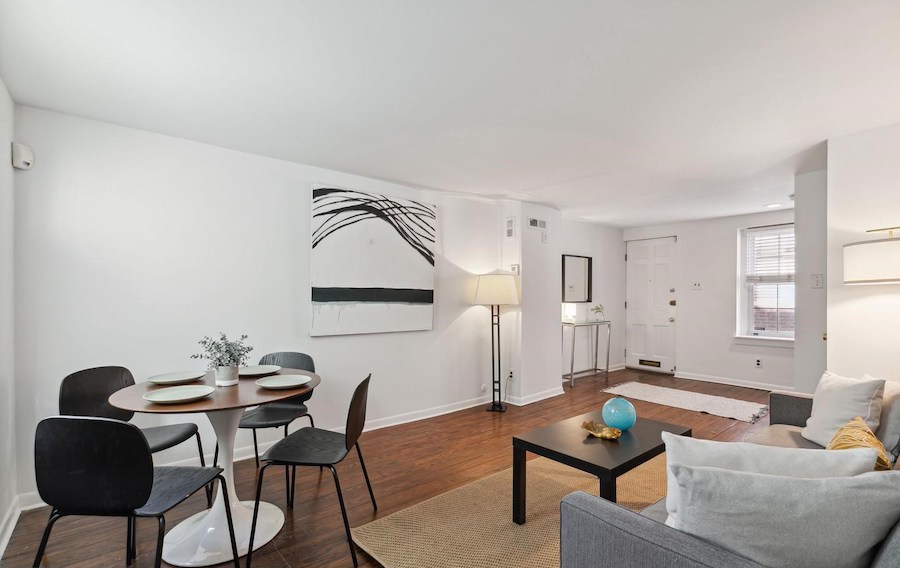
Main floor
Once inside, it also looks like this trinity had its script flipped when it got a contemporary renovation. That’s because the trademark trinity staircase is at the Waverly Street end of the house. Usually, trinity staircases are located at the far end of the living room, not the near end.
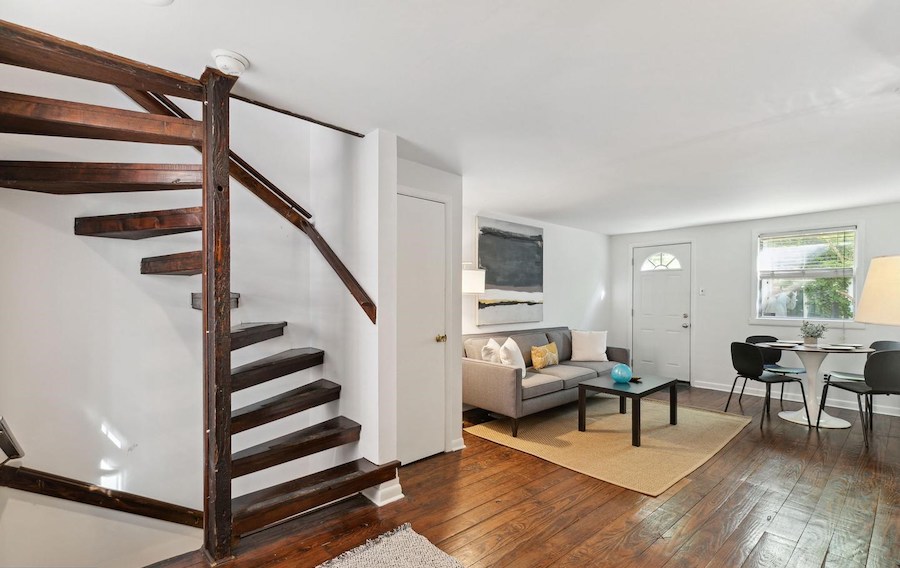
Main floor, view from Waverly Street door
Besides, that staircase is clearly a modern installation, as it has open treads hanging from a wood center pole. The main floor of this extended trinity has enough room to fit in both a living room and a dining room.
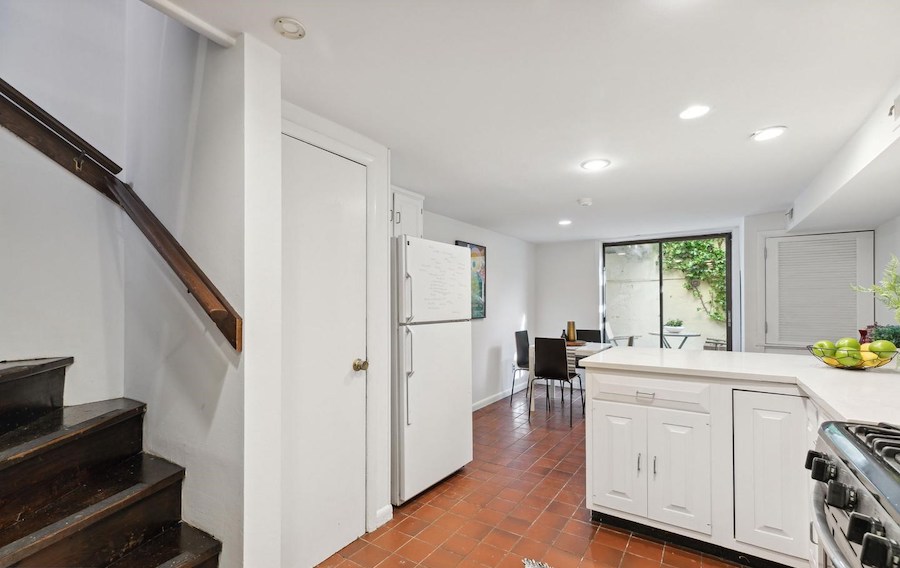
Kitchen
And there’s also room for a dining table in the basement kitchen. The kitchen also offers bar seating at its peninsula.
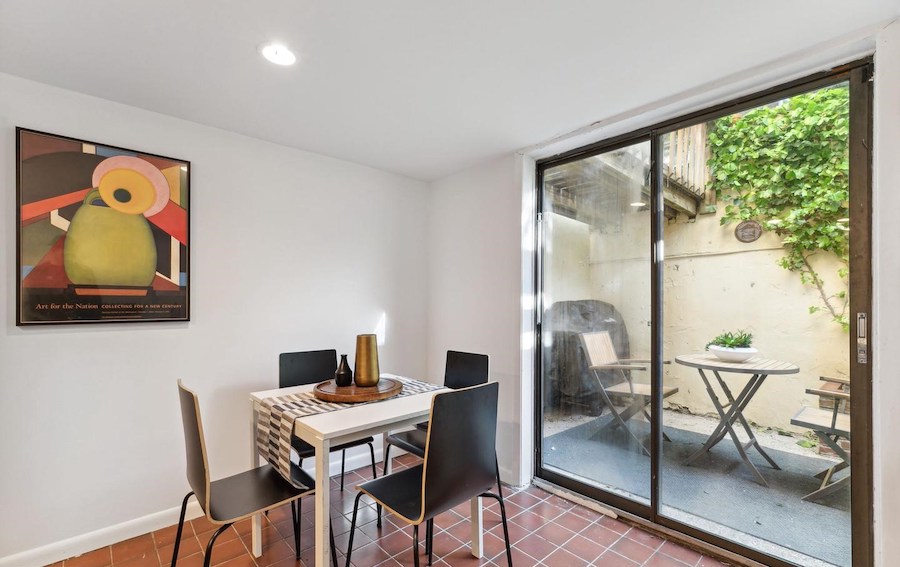
Kitchen dining area
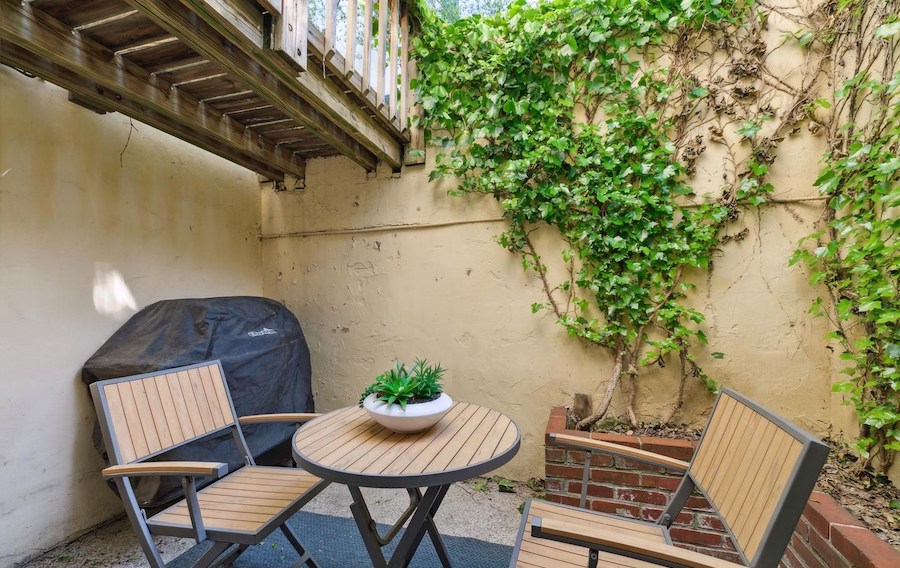
Patio
Add to this the sunken patio that you cross over in order to enter from the courtyard and you can have a pretty decent indoor-outdoor dinner party. There’s definitely enough room for a grill down here.
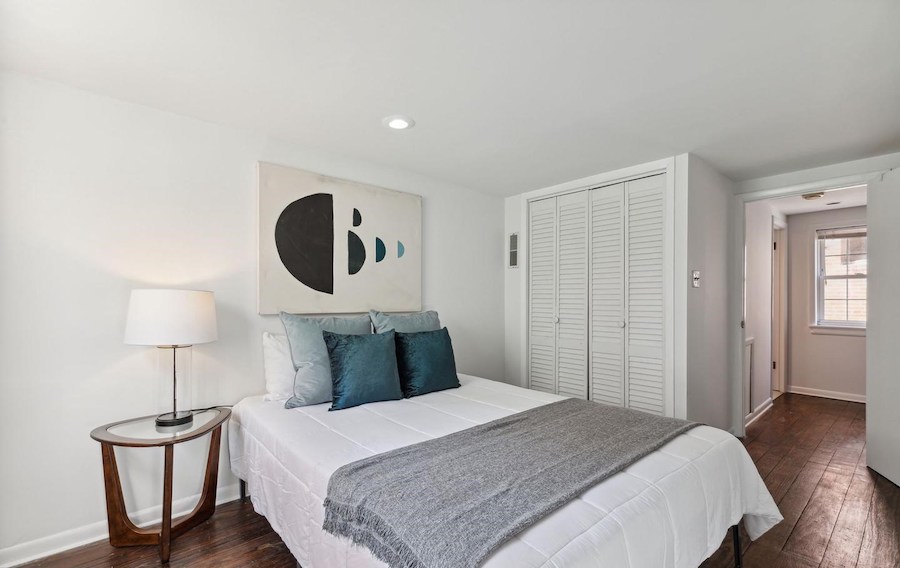
Bedroom
Because this trinity got modernized and extended at the same time, it has room for both a decent-sized bedroom and a full bath on the second floor.
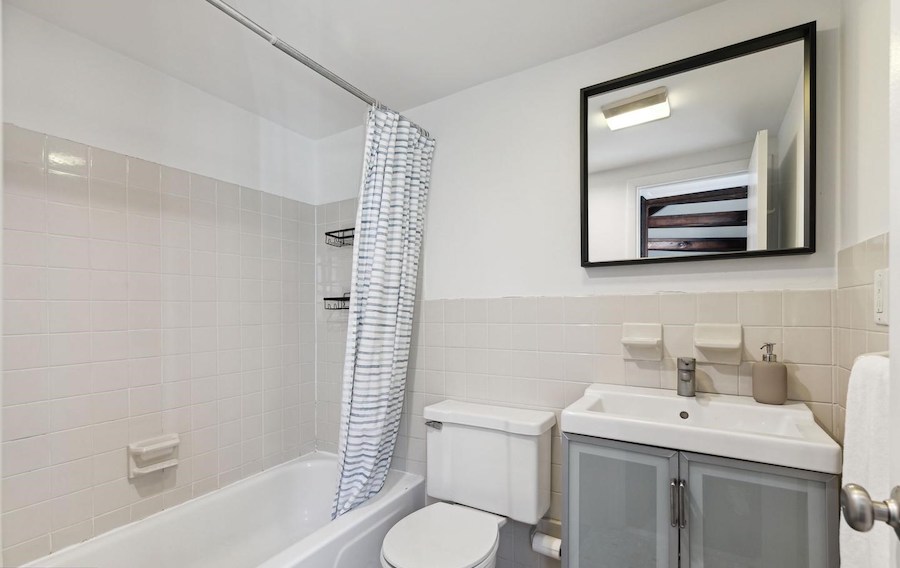
Bathroom
The bathroom has simple, modern fixtures, tile wainscoting and a tile-lined tub/shower condo.
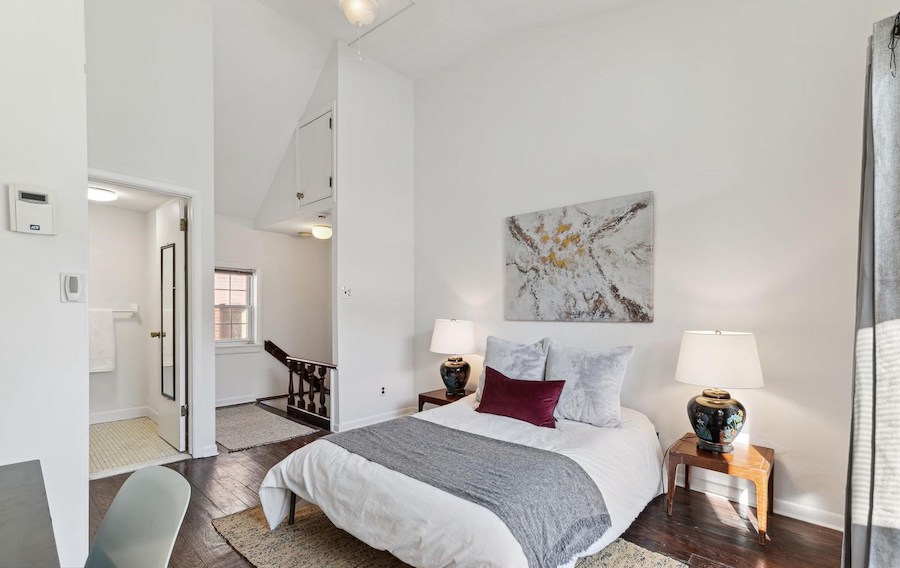
Primary bedroom
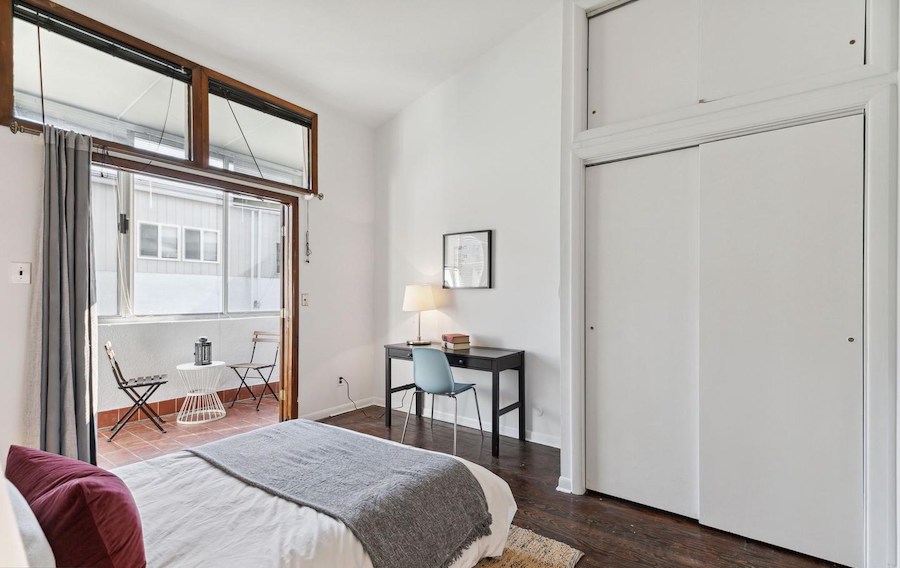
Primary bedroom
The renovation did even more to the top floor: It raised the roof over the primary bedroom, for starters. It also added a half bath to what’s now a primary bedroom suite.
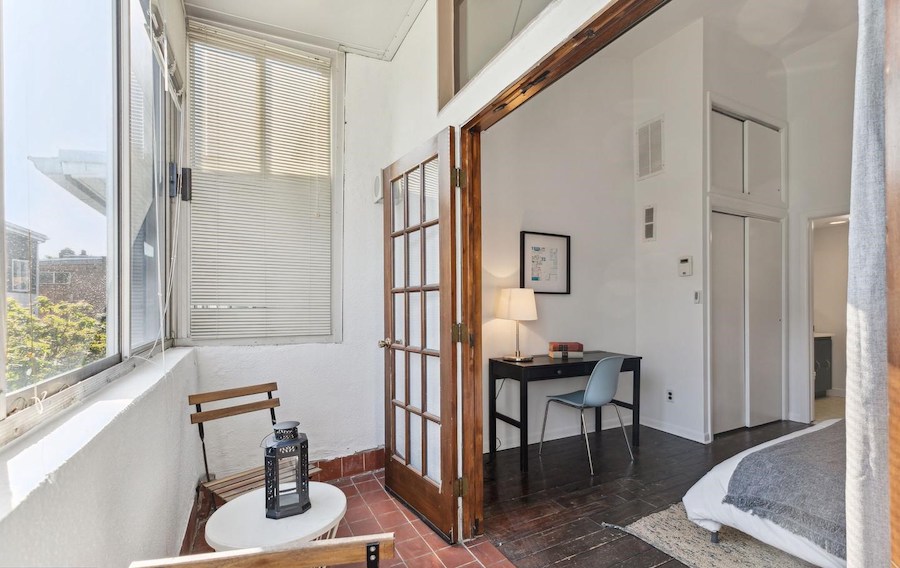
Primary suite sunroom
It also added a sunroom on the courtyard side.
And, of course, because this Wash West courtyard trinity house for sale sits on a gated courtyard, if you’re the sociable type, you could have a very nice block party in that courtyard.
Or you could venture out to many neighborhood amenities close by. Seger Park and Playground lie just around the corner at 10th and Lombard, and one block further down, Acme and Whole Foods Market face off across 10th Street at South. A little more than a block north of here, you will find several handy neighborhood shops and services, two very good restaurants and two neighborhood bars along 10th Street from Locust to Spruce. Walk a little further to get to the Forrest Theatre, the Walnut Street Theatre and the Gayborhood. And there’s even more to explore in the surrounding area, including the Italian Market and Washington Square itself.
All of these things make this trinity one of the few in the city where you can live large for relatively little.
THE FINE PRINT
BEDS: 2
BATHS: 1 full, 1 half
SQUARE FEET: 1,184
SALE PRICE: $419,000
904 Waverly St., Philadelphia, PA 19147 [Marc Hammarberg | Marc Hammarberg Group | BHHS Fox & Roach Realtors]


