On the Market at the Shore: Colonial Manor in Margate
This handsome house on an unusually large lot for the Shore was once the summer home of Philadelphia’s first publicly-funded-opera impresario.
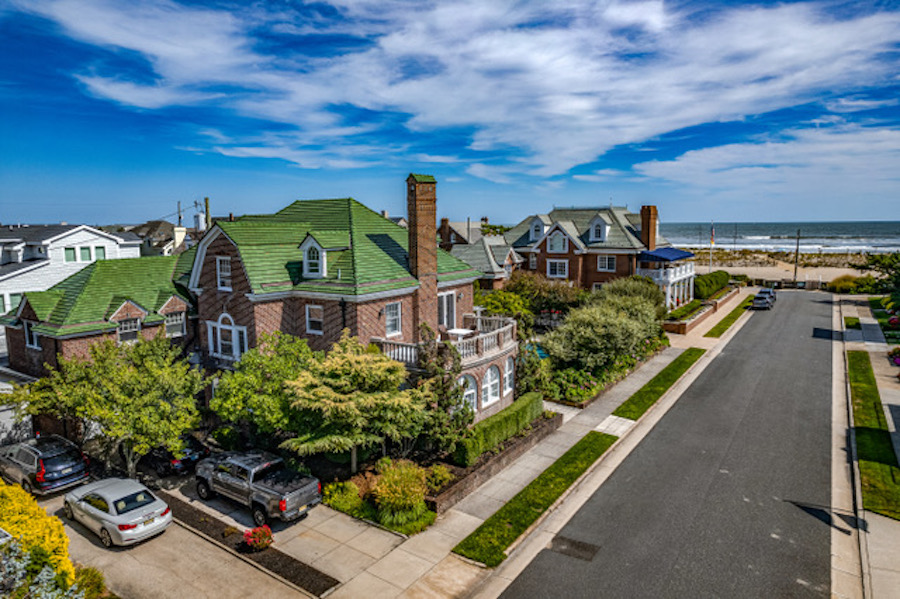
This handsome Depression-era Colonial, like a few other houses we’ve seen in Margate, brings some of that Main Line elegance to the Jersey Shore. But few of those houses are as well outfitted or as close to the beach as this one just two lots down at 109 S. Pembroke Ave., Margate, NJ 08402 / Photos: AMP Media via DiLorenzo Realty Group and *South Jersey Shore Regional MLS
The history of opera in Philadelphia is a rich yet star-crossed one. The Academy of Music, built in 1857, is the oldest opera house still in use for that purpose in the country, but grand opera didn’t take firm root there after in the form of a company after it opened. Oscar Hammerstein built a palace in North Philadelphia to house his Philadelphia Opera Company in 1908, but that company lasted only two years.
New York’s Metropolitan Opera took over Hammerstein’s house in 1910 and performed there until 1920, after which a succession of companies used it until the last one went under in 1934, according to the Wikipedia article on the Met. Today’s Opera Philadelphia, formed in 1975 through the merger of two competing companies, is the longest-lived and most successful of the various companies that have staged grand opera through the years in the city.
Why am I telling you this in connection with this article about a Margate Colonial manor house for sale? Because the female half of the couple who built it in 1931 was the impresario behind one of them — the city’s first publicly funded opera company.
Henry M. Tracy, a corporate attorney, court master and creditor, and his wife Lillian May Tracy began spending their summers at this handsome Shore mansion the year after Ms. Tracy’s Philadelphia Civic Opera Company disbanded. She founded the company in 1924 with funding partly provided by the City of Philadelphia. It was one of three opera companies performing in the city in the latter half of the 1920s, all headed by socialite women and all of which succumbed to the Depression.
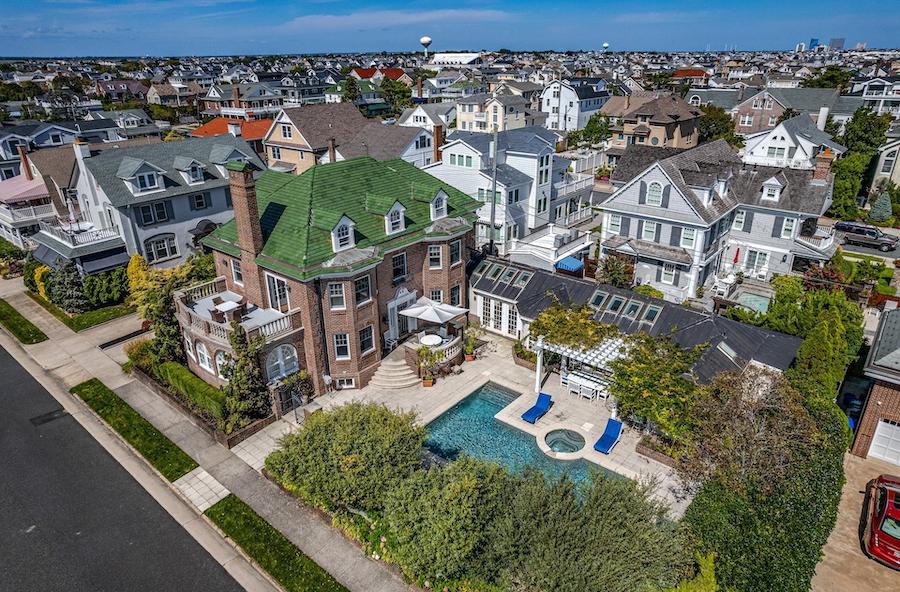
Exterior, aerial view*
But despite the crash and its aftermath, the Tracys were clearly flush enough with cash to build a grand summer home on an unusually large lot for a Shore house: 10,000 square feet, or 100 feet square (though it should be clear from the photo above that the lot is not square). NorthJersey.com’s story on this house notes that the couple summered in it until the late 1940s, when they sold it to a successful Philadelphia dentist named Charles G. Algase.
Algase died in 1970, so clearly, this house has changed hands since then, quite likely more than once. You now have the opportunity to make it your Shore home.
You will get a house that is part true to its Colonial roots and part totally modern. You will also get a house that is very nicely outfitted inside and out.
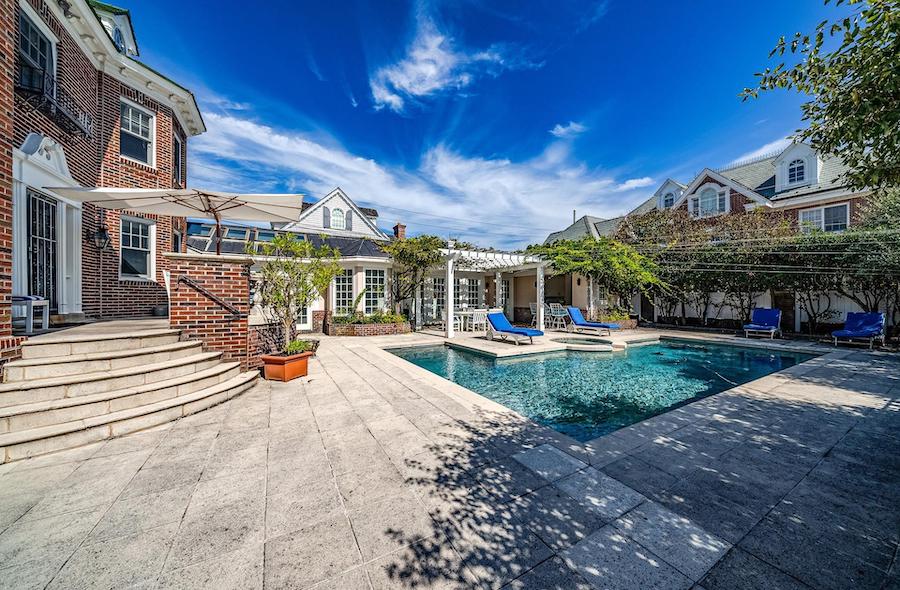
Pool in front yard
The house actually sits sideways on its lot, and its swimming pool sits in its front yard. Trees and large bushes shield it from the street, ensuring privacy.
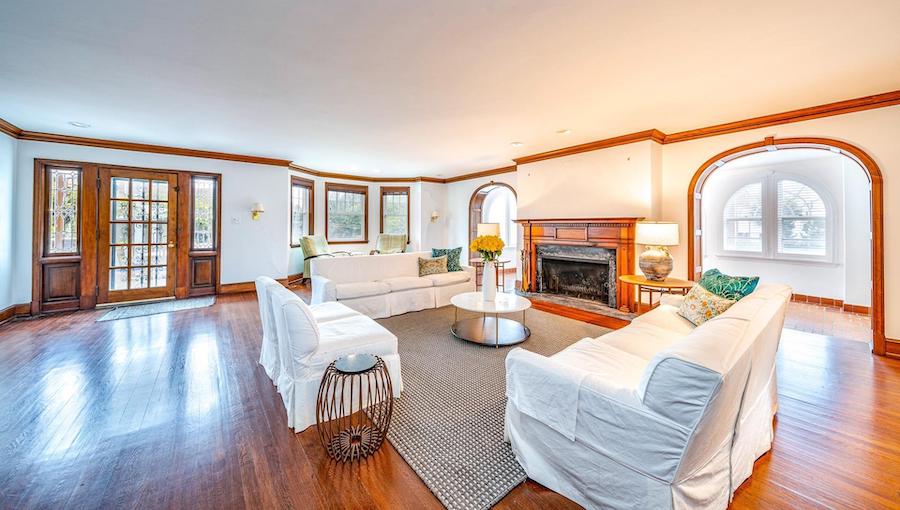
Living room*
The front door opens immediately into a huge living room with a marble fireplace with a wood mantel.
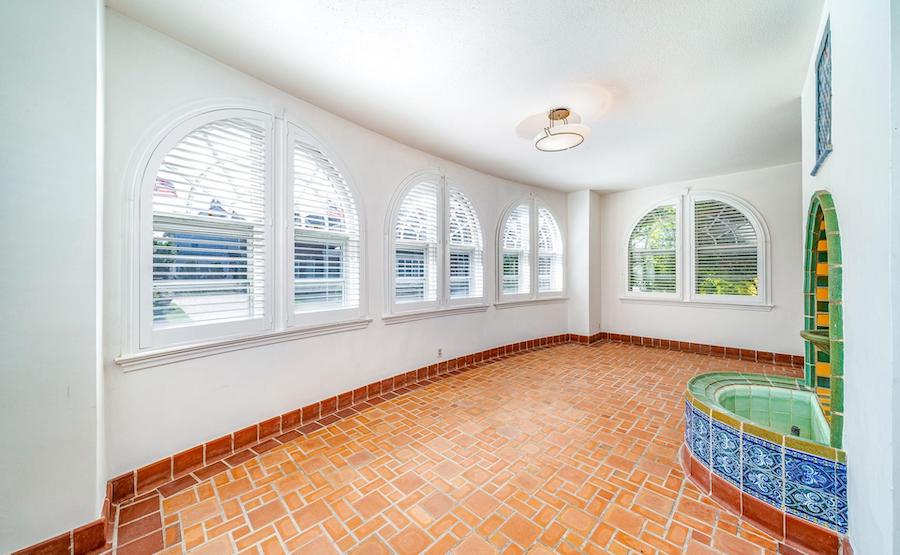
Sunroom*
The archways flanking the fireplace lead to this sunroom with a Mediterranean feel thanks to its tile floor and fountain. Yet those are classic Colonial fanlight windows in those arches.
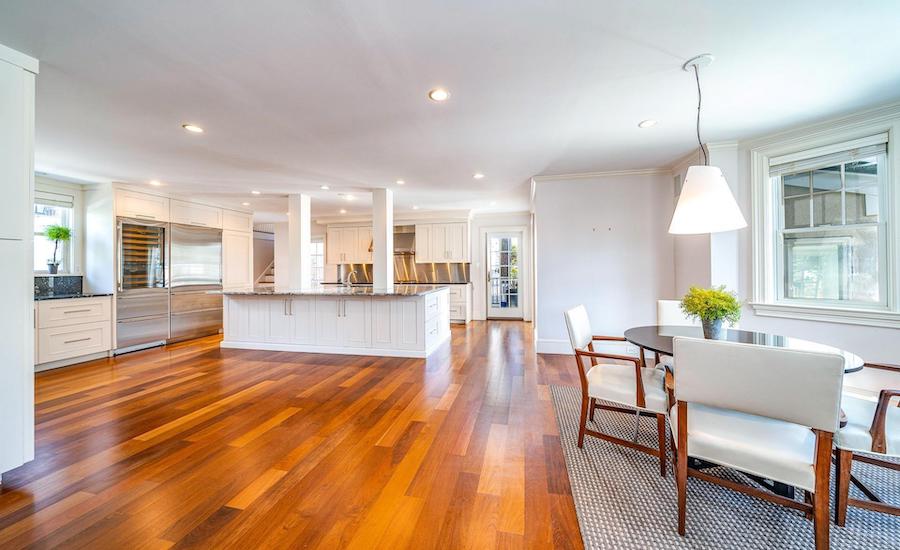
Dining room and kitchen*
On the other side of the living room you will find an open dining room-kitchen combination. This is the first of the frankly modern spaces in this house.
You may note that the room is big enough to accommodate a dining table bigger than the one it has. And the kitchen is laid out so that part of it extends into that dining space, providing room for a buffet on its granite countertop.
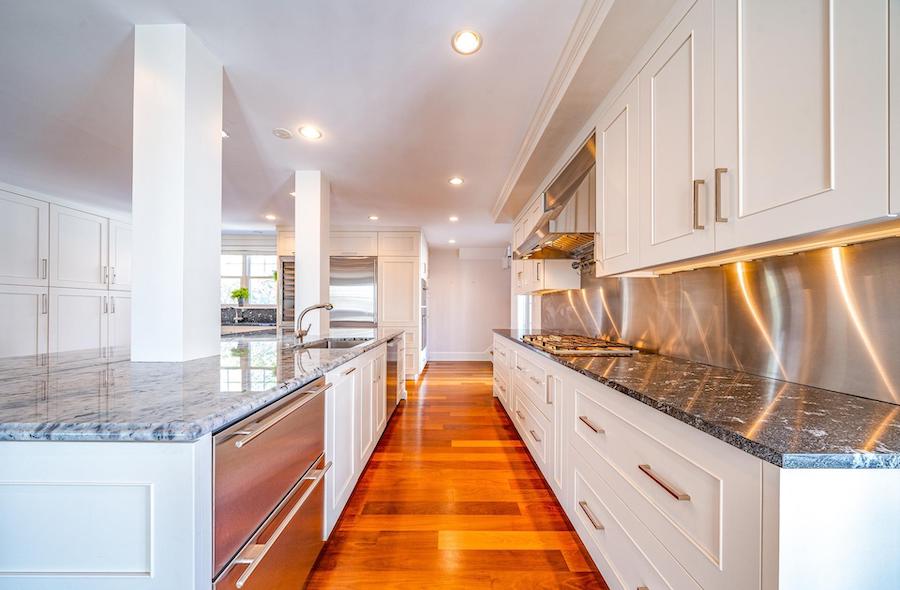
Kitchen*
The totally modern kitchen is laid out in an interesting fashion, with its wine fridge and Sub-Zero refrigerator/freezer along its far wall next to that buffet and its Miele double oven behind them, well away from the Miele cooktop and sink that face each other in its middle.
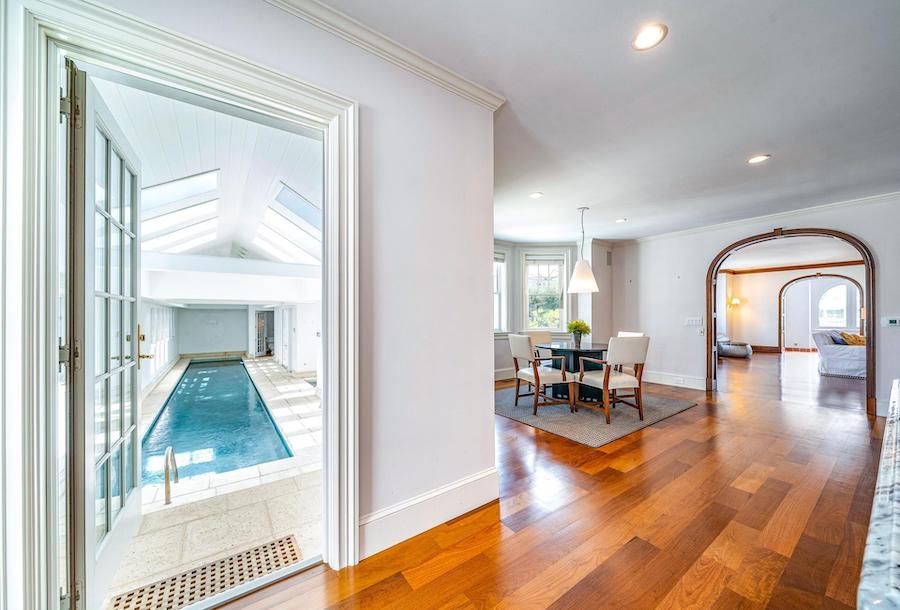
Dining alcove and pool*
Next to the dining alcove/dining room is the door leading to the indoor lap pool, at the far end of which sits a powder room.
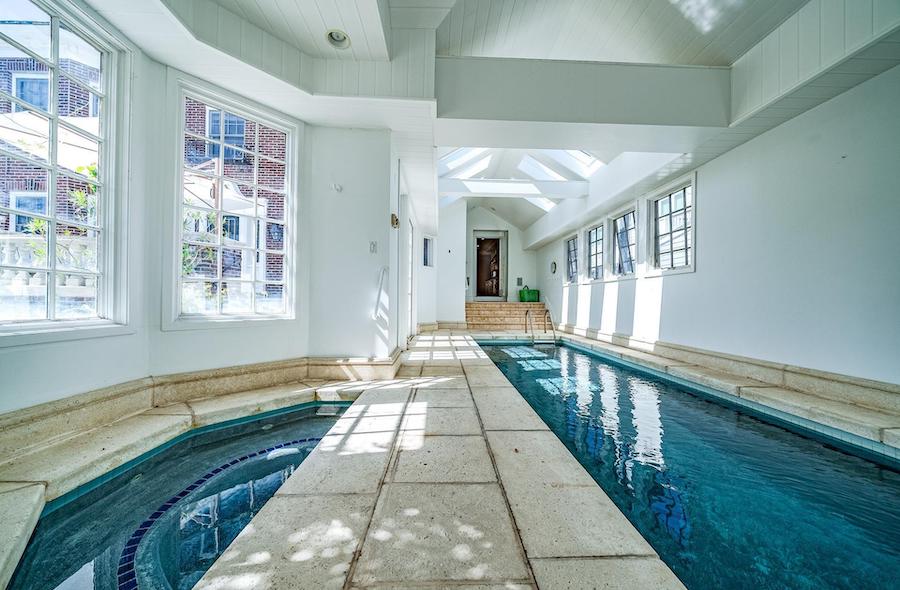
Indoor lap pool and hot tub*
Both it and the outdoor pool also have hot tubs as part of the package. The indoor pool also serves as a hallway of sorts, connecting the main house to the cabana at the outdoor pool’s far side.
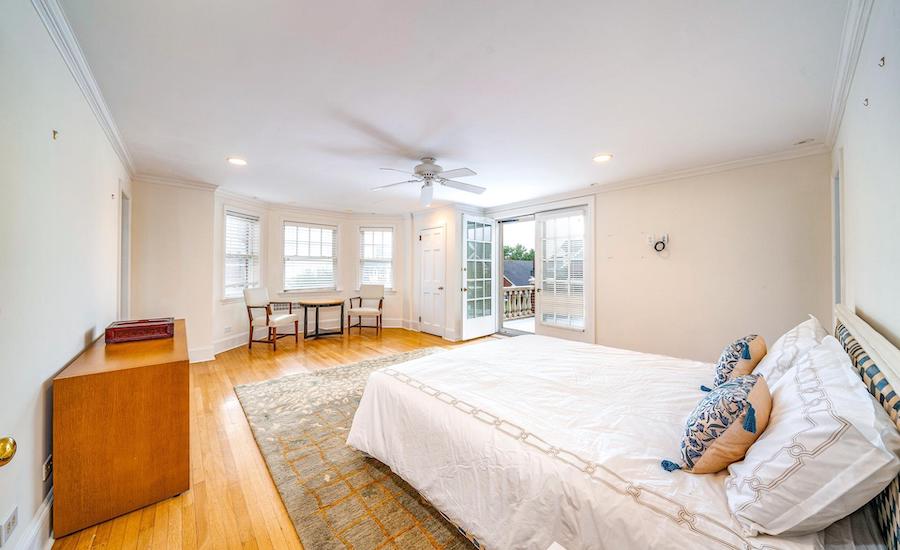
Primary bedroom*
The upper two floors contain six bedrooms between them, three on each floor. Two — one on the second floor, the other on the third — are spacious enough to qualify as primary bedrooms. The one above is on the second floor.
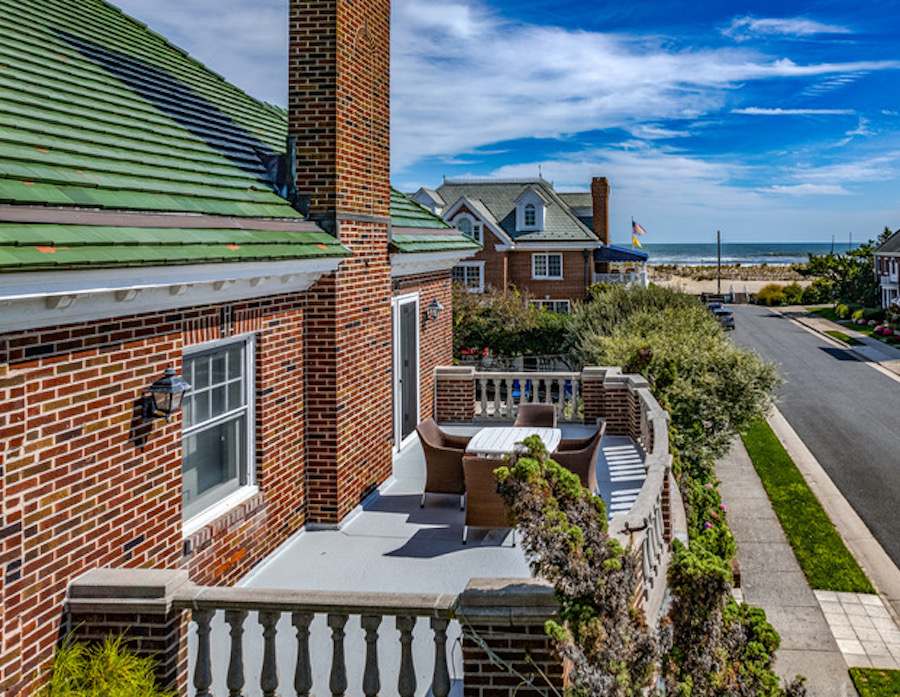
Primary bedroom balcony
It has a private balcony overlooking the street, however, so it gets the nod over the third-floor one.
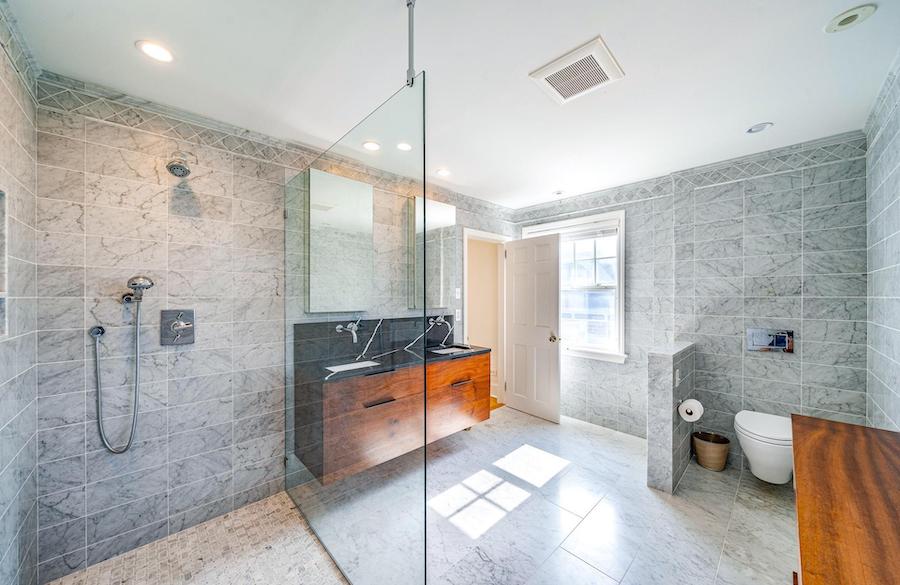
Primary bathroom*
Its bathroom, like most of the other five in this house, is even more frankly modernist than the kitchen. It and at least two of the other en-suite bathrooms have been clad in marble tile from floor to ceiling and sport floating vanities and stylish glass-enclosed showers. One of the third-floor bathrooms done up this way has a soaking tub as well.
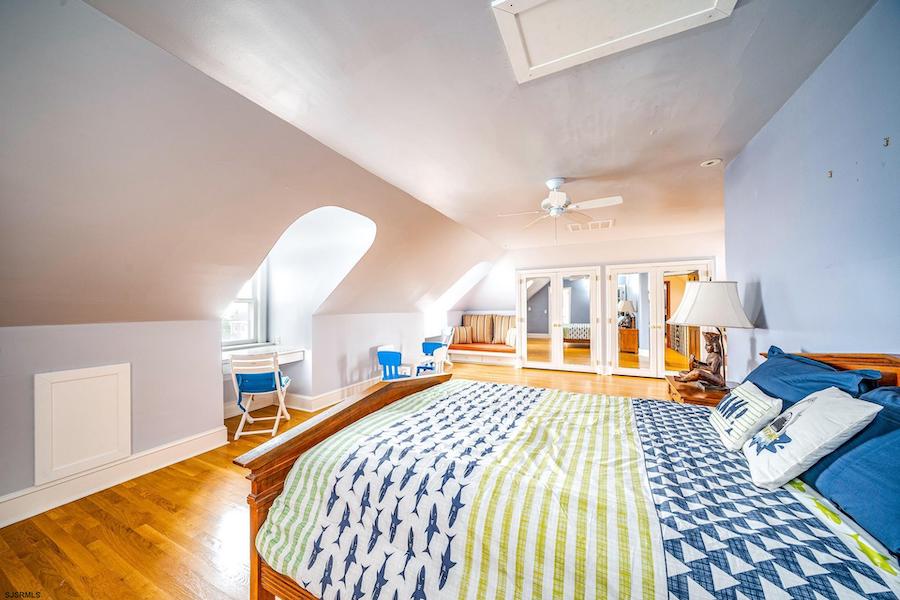
Third-floor bedroom*
And one of the third-floor bedrooms has so much space it can double as a playroom, as this photo suggests it does already.
Listing agent Joseph DiLorenzo of DiLorenzo Realty Group told NorthJersey.com that this house is unusual in that it offers a high degree of privacy just steps from the beach. It also offers a large amount of outdoor space and loads of amenities. All these things put together make this Margate Colonial manor house for sale a rare find at the Shore.
THE FINE PRINT
BEDS: 6
BATHS: 5 full, 1 half
SQUARE FEET: Not available
SALE PRICE: $6,595,000
OTHER STUFF: Its detached garage holds three cars, and you can park two more in its driveway.
107 S. Pembroke Ave., Margate, NJ 08402 [Joseph DiLorenzo | DiLorenzo Realty Group]


