Just Listed: Transformed Barn Outside Media
Would you believe this stunning modern residence is more than 170 years old? Didn’t think you would.
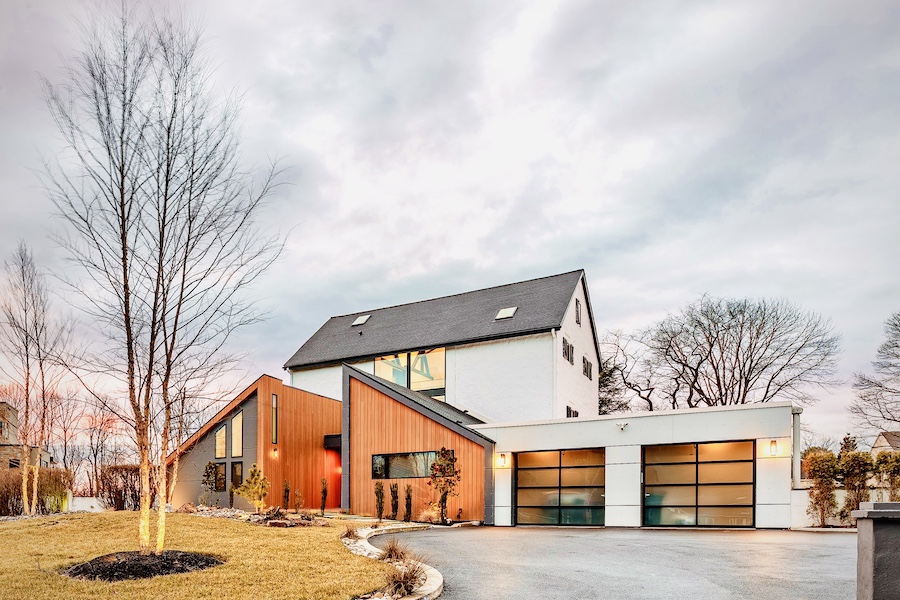
This recently-built house at 10 Pineview Dr., Media, PA 19063 is as fresh as today and as modern as tomorrow. Yet at its heart lies a barn built in 1850. Fooled you, didn’t it? / Photography by Mylon Jones via Dwell & Co., BHHS Fox & Roach Realtors
Turning old barns into new residences or supersized rec rooms is something of a cottage industry in parts of the Philadelphia suburbs — Bucks County, especially.
These creatures aren’t as common in Delaware County, however, because most of its farms and farmland disappeared decades ago. And with that farmland went the barns that stood on it.
But a few did survive. One of them became this Media converted barn house for sale.
Located in a subdivision wedged between Springton Reservoir and Ridley Creek State Park, this house is truly unique — a word everyone has misused for years to refer to things that aren’t.
And as the photo above should make clear, “converted” does not adequately describe what happened to this barn.
At first glance, you would have no idea that you’re looking at a nearly 173-year-old structure.
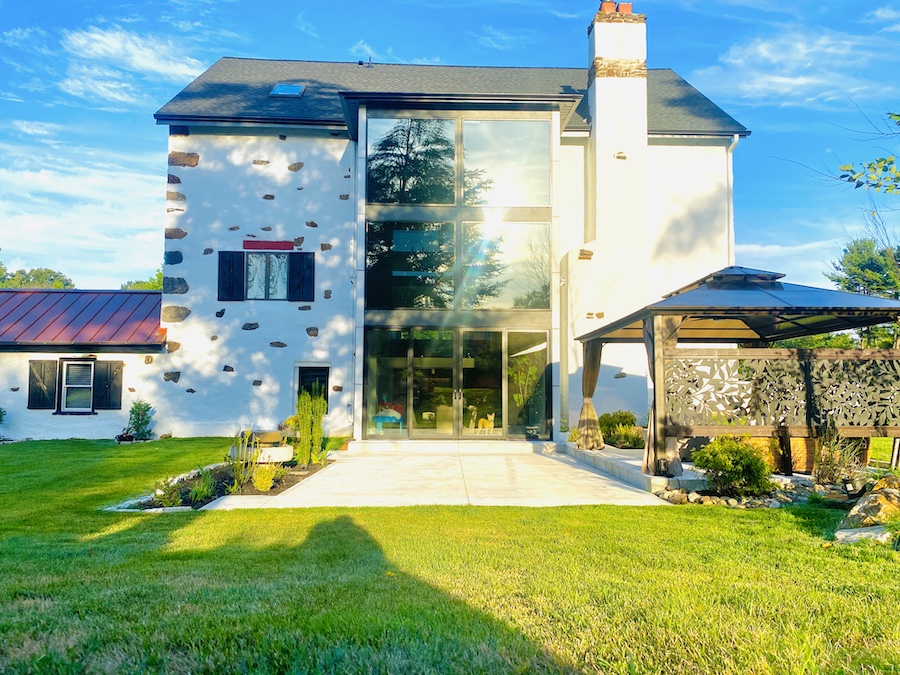
Exterior rear and rear patio
But the person who transformed it into a truly fabulous modern residence, Dwell & Co. founder and managing partner Ruben Rath, left some clues in back. (The backyard, by the way, already has the utilities needed for you to add an in-ground swimming pool whenever you’re ready.)
Almost none remain inside, however.
Rath remade this barn in 2020-’21, and he and his wife have called it their home since its completion. The makeover takes full advantage of the barn’s huge interior volume to create a collection of dramatic spaces ringed by more modest but no less striking ones.

Front entrance
You enter the house through a custom Spanish cedar door flanked by two wings added as part of the makeover.

Foyer
The door opens into an intimately scaled, sleek yet welcoming foyer.
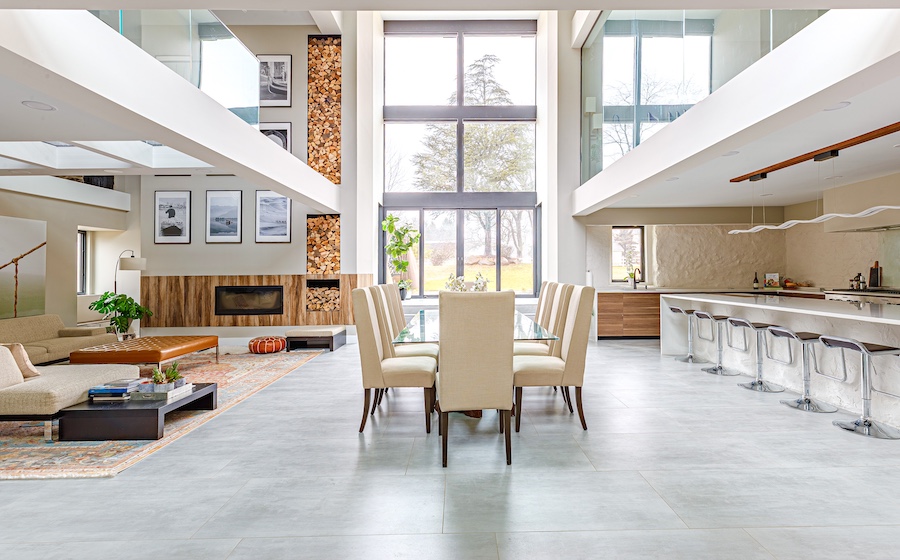
Main living area
That foyer quickly transitions into a soaring, three-story-high main living area.
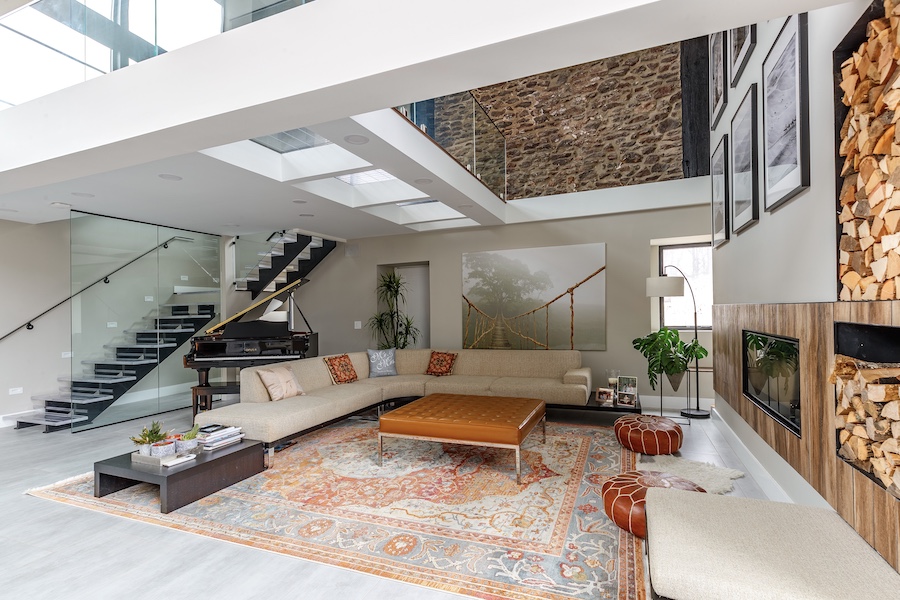
Living room
The living-room side of the open main room boasts a wood-framed wood-burning fireplace. The log storage bin to its right serves as the lowest tier of an accent wall that rises the full three-story height of the room and pays homage to its history.
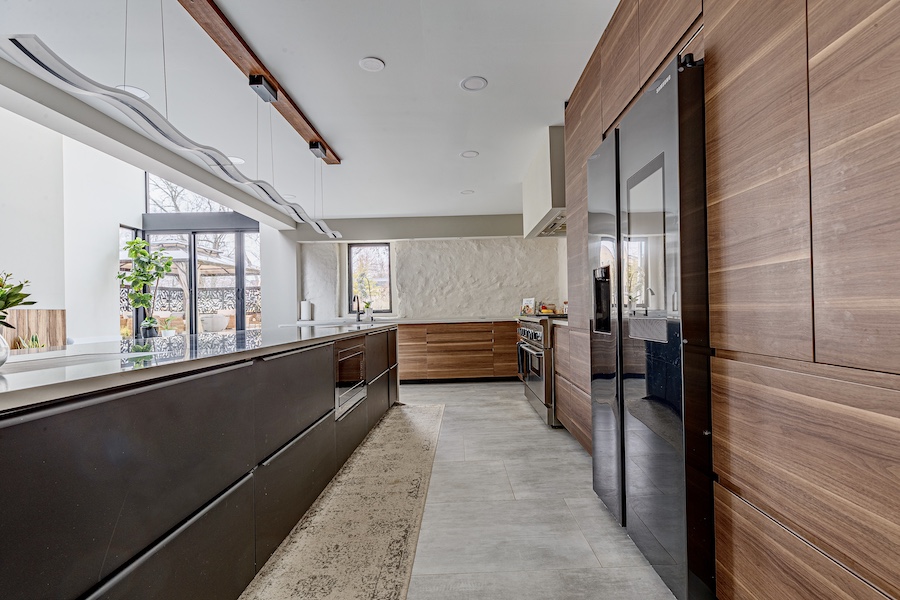
Kitchen
The kitchen boasts dual-toned wood cabinetry, a quartz-topped waterfall island lit by a custom LED light fixture and high-end appliances in black. It also has a separate pantry and wine room.
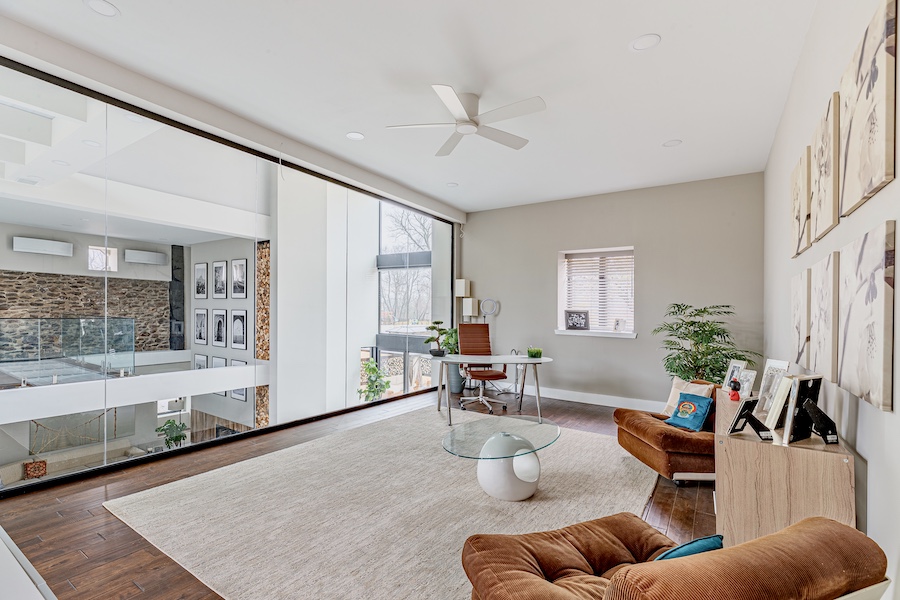
Home office
Many of the other spaces flanking the three-story-high center on the upper floors might be considered modern interpretations of old haylofts. One of them is a home office over the kitchen with a glass wall overlooking the main room.
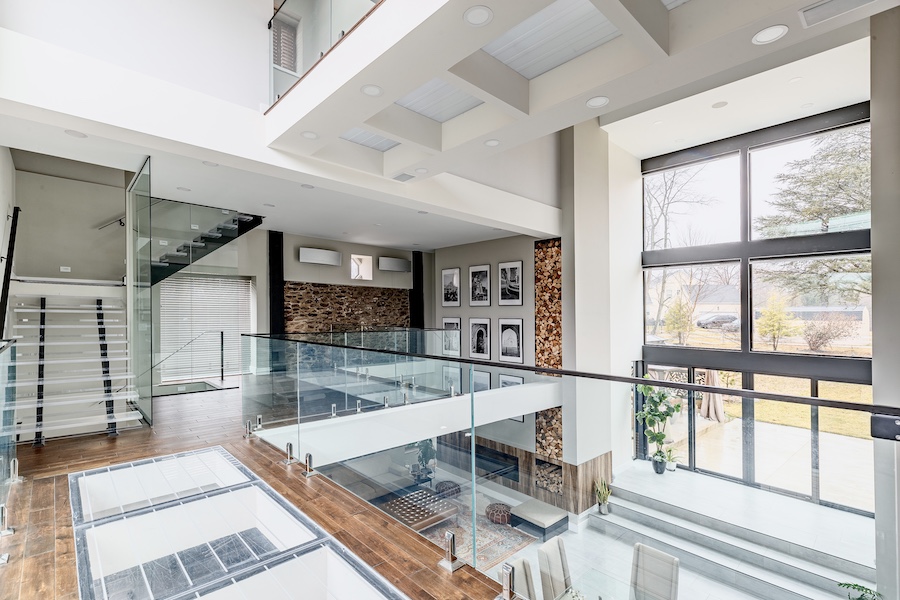
Mezzanine
On the opposite side is a mezzanine with an exposed original stone wall. The balcony with glass inlays leads to the home office. A bridge over the main room at the third-floor level, visible in this photo, connects the three bedrooms and two baths on that floor. You will find original beams and iron tie bars in the bedrooms.
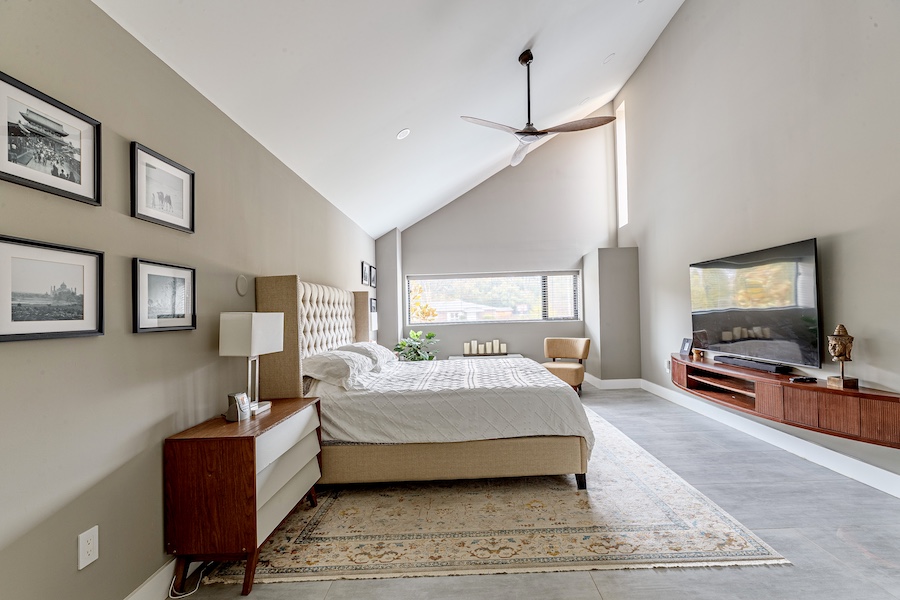
Primary bedroom
Two bedroom suites occupy the new wings attached to the front of the barn. The primary one, above, occupies the kitchen-side wing; the mirror-image suite on the stairway side currently functions as a playroom for the Raths’ adorable daughter.
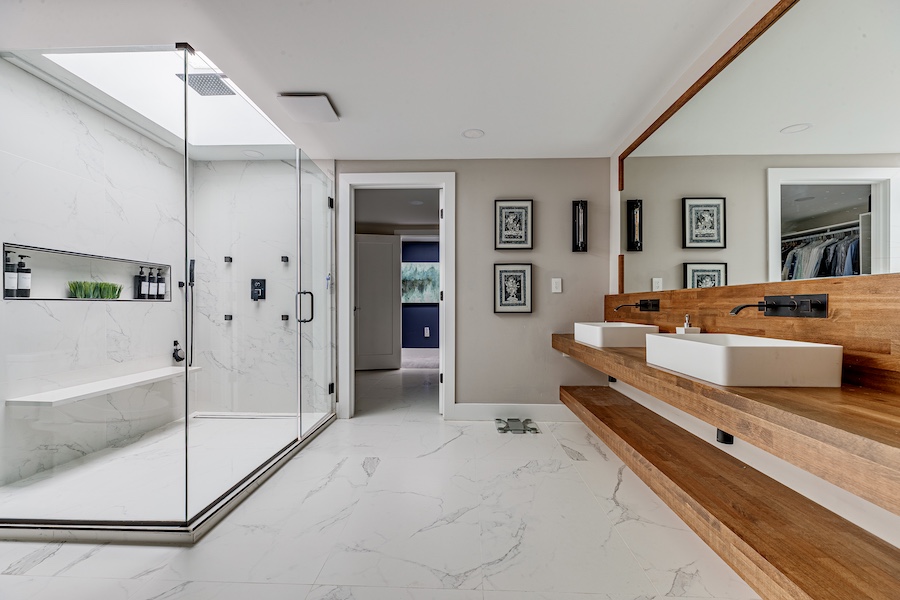
Primary bathroom
Like the wings (and the rest of the house, for that matter), the primary bathroom is frankly modern while paying tribute to the house’s pedigree via its dual vanities mounted on a wood base and backsplash. Walk-in closets lie beyond the bathrooms.
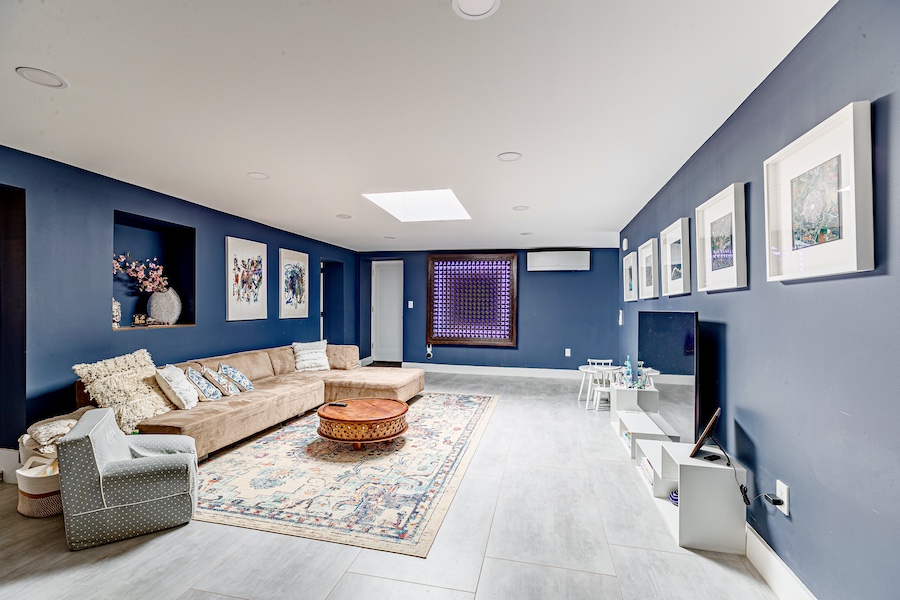
Family room
Behind the kitchen on the main floor is a cozy, skylit family room. The two-car garage sits in front of it. The main floor also has a powder room for guests and a laundry room with a dog shower.
The main floor of this Media converted barn house for sale has radiant heated tile floors throughout. The rooms on the upper floors have individually zoned climate control.
And the house is wired for modern living with Cat6 Ethernet cables, whole-house audio and Alexa-enabled lighting and thermostats.
Its location makes it ideal for anyone who loves the outdoors. But it’s also convenient to Media itself, where you will find a lively main street (State Street) lined with unique shops, delectable restaurants and a performing arts center in a vintage movie theater.
If you appreciate revisionist history, then, you will absolutely love the way this historic barn outside Media got revised for our time.
THE FINE PRINT
BEDS: 5
BATHS: 5 full, 1 half
SQUARE FEET: 5,031
SALE PRICE: $2,389,000
OTHER STUFF: Like what you see here but aren’t looking to buy? This house also serves as an example of the work Dwell & Co. does on the company website. The firm also serves as a “one-stop shop” for anyone looking to buy or sell and renovate their home at the same time.
10 Pineview Dr., Media, PA 19063 [Reuben Rath | Dwell & Co. | BHHS Fox & Roach Realtors]


