Just Listed: (Extremely) Expanded Trinity in Queen Village
Somewhere inside this stunningly renovated house is the actual trinity it once was. Let us know when you find it.
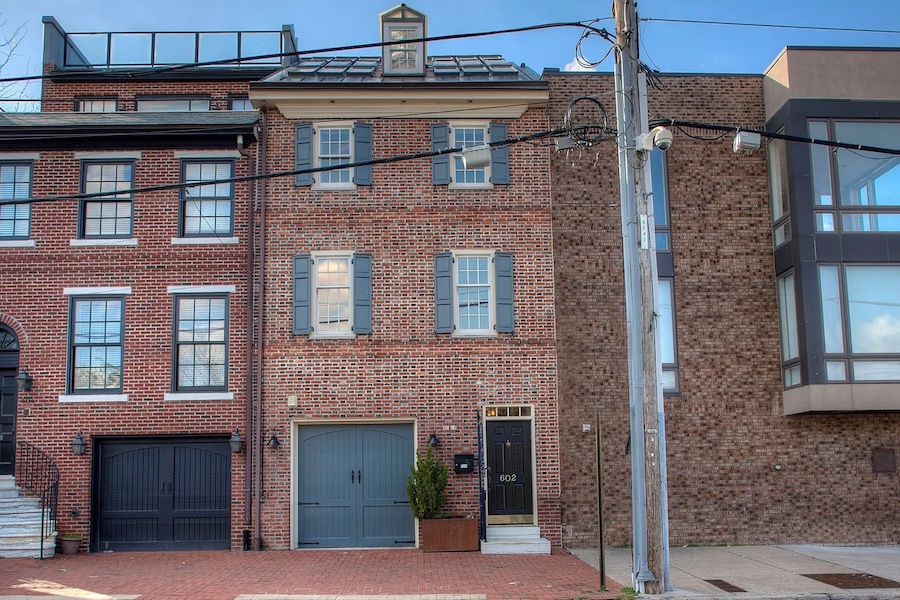
Looks like the 19th-century genuine article, doesn’t it? Looks, however, are deceiving in this case, for there’s nothing trinity-ish about this completely transformed expanded trinity at 602 S. Front St., Philadelphia, PA 19147 / Photographs by John Armizh via Kurfiss Sotheby’s International Realty
This week we offer proof that, with enough time and money, one can transform a trinity beyond all recognition.
The property data sheet for this Queen Village expanded trinity house for sale gives its date of construction as 1960. “Date of reconstruction” is more like it, for if any local builder was using Flemish bond brick with belt courses on newly built houses around that year, I’m not aware of it. (Okay, architectural historians, this is an invitation to school me. The Richardson Dilworth House doesn’t count.)
And it should be equally clear, once you look at the photos, that this house has gotten several upgrades since 1960, as well. But that 19th-century facade demonstrates that, as the listing copy claims, this house began life as a trinity, for that was the common house type in working-class Philadelphia neighborhoods like Southwark at the time.
But while it started out as a trinity, it has ended in a completely different place. The house you see here is a striking blend of the classic and the modern, with plenty of space and style.
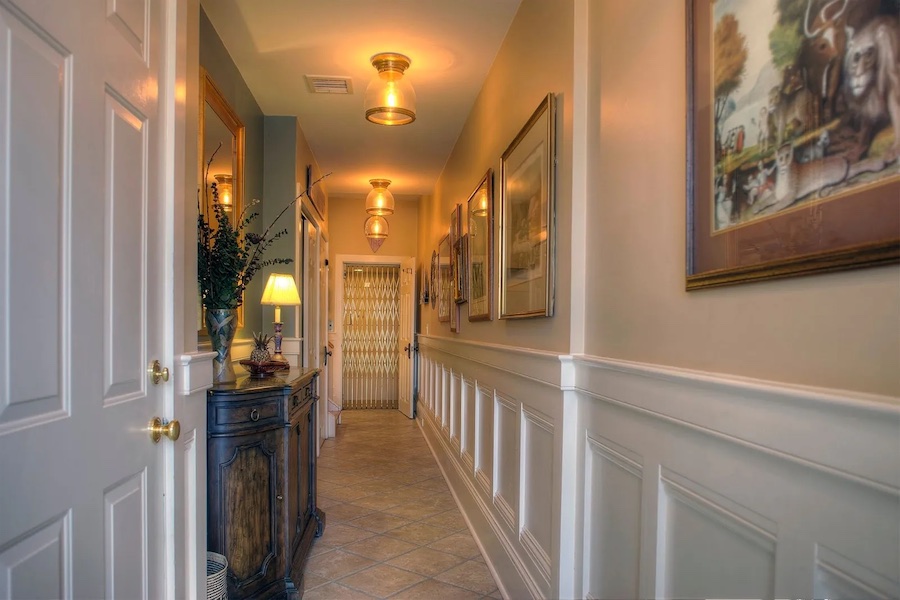
Entrance hall
The front door leads to an entrance hall that could come straight out of the 19th century if it weren’t for the elevator that terminates it. The other thing that doesn’t come out of the 19th century is the garage this entrance hall runs past. That was another of those 1960 modifications. (So are the radiant heated tile floors on the ground floor, unless they were added later.)
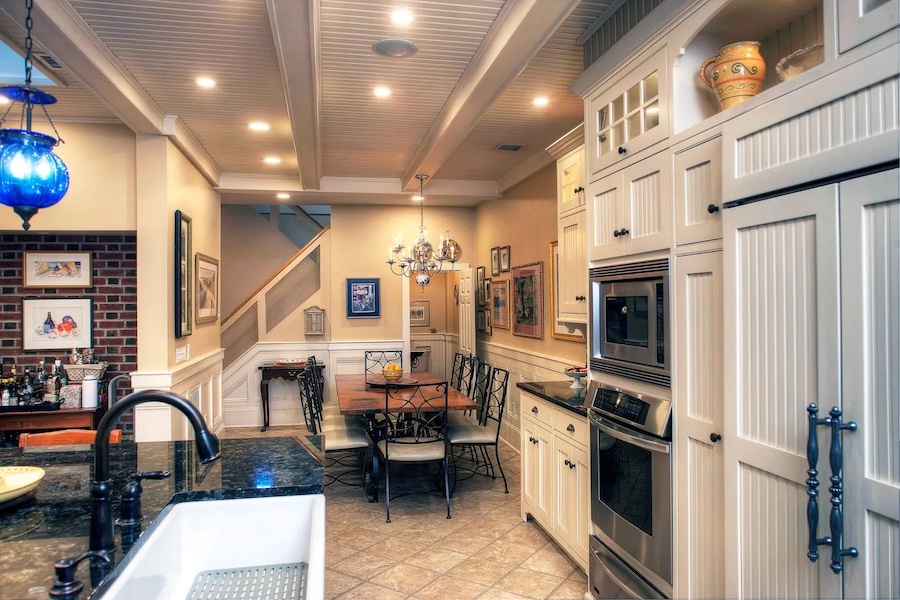
Dining room, view from kitchen
The stairs you see just peeking out in front of the elevator form the back wall of a spacious dining room-kitchen combination.

Kitchen
The owner of this house built this space as her own haven, according to the listing. Were I to live here, I’d likely make it mine as well, for the skylit kitchen is equipped with top-drawer Sub-Zero, Thermador and Miele appliances, loads of counter space, a coffee station and a home office space. And since a powder room sits just off of it, there’d be no reason for me to go anywhere else during the work-from-home day.
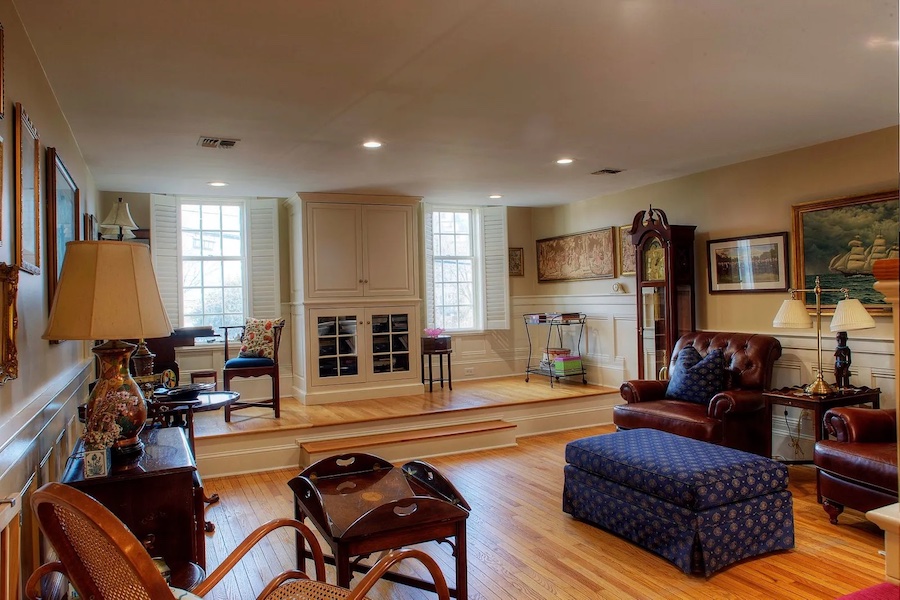
Living room
The living room occupies the front of the floor above. It has all the hallmarks of classic Colonial design, including traditional wainscoting and built-in cabinets. And because this house is on Front Street, you get great views of the Delaware riverfront out of its windows.
The back of the second floor contains the laundry and one of this house’s three en-suite bedrooms. The other two are on the floor above.
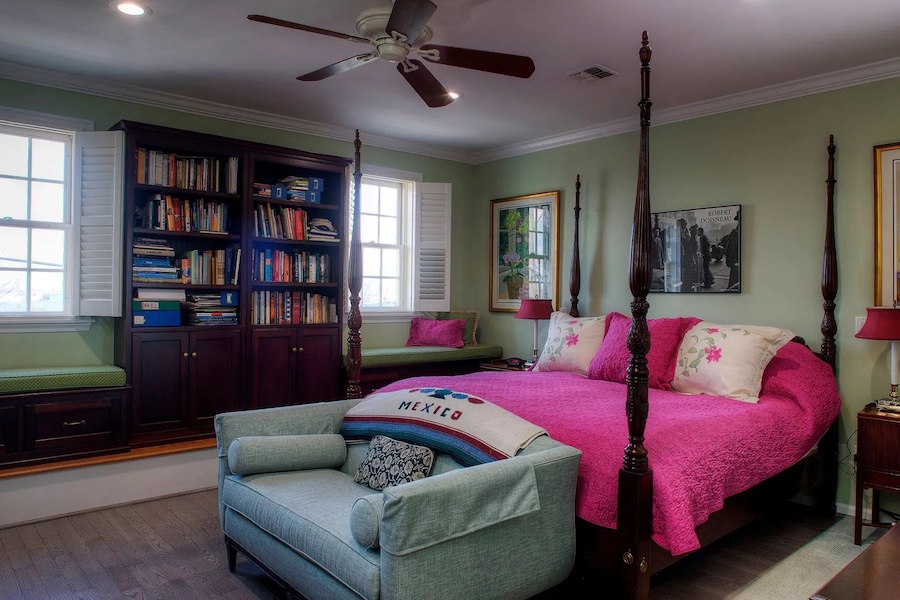
Primary bedroom
The primary bedroom also faces the street and the riverfront. Note the interior plantation shutters and banquettes flanking the center cabinet.
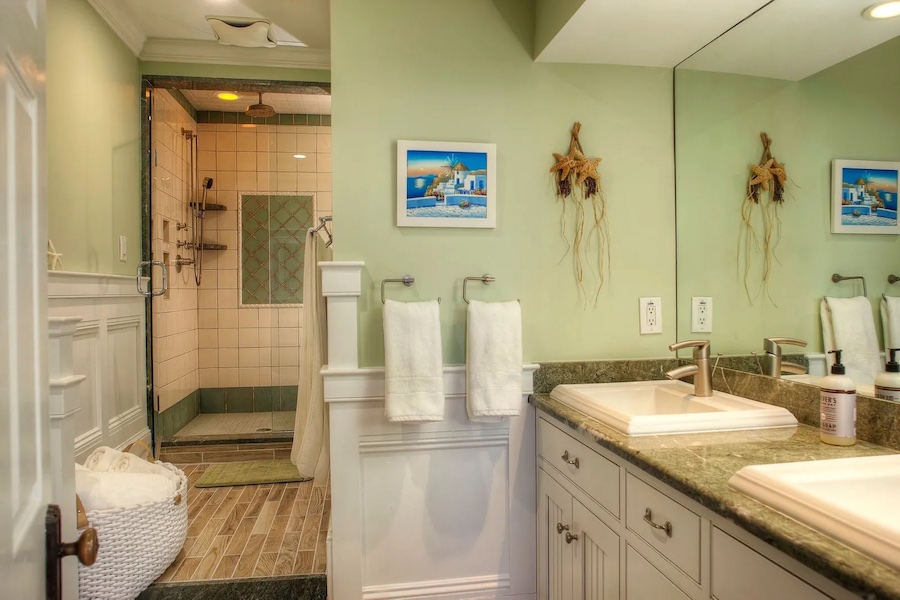
Primary bathroom
And while the primary bathroom’s fittings and fixtures are up-to-date, it also pays homage to this house’s origins in its cabinetry and decor. Clearly, this owner wanted the makeover to look as authentically Early Philadelphian as possible,
For the most part, for the floor above this contains the most radical departure from the Colonial norm.
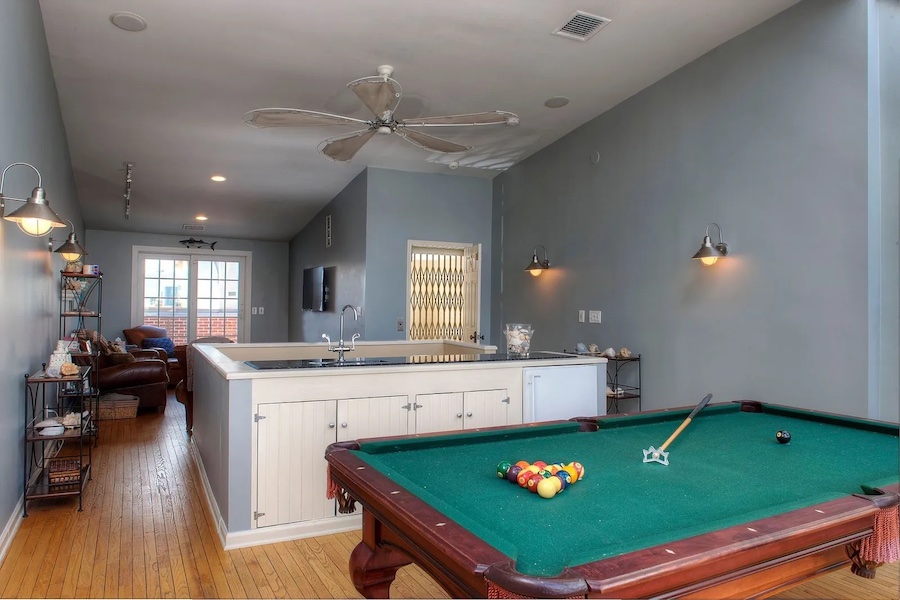
Den and game room
The fourth floor consists of a den and game room with a wet bar.
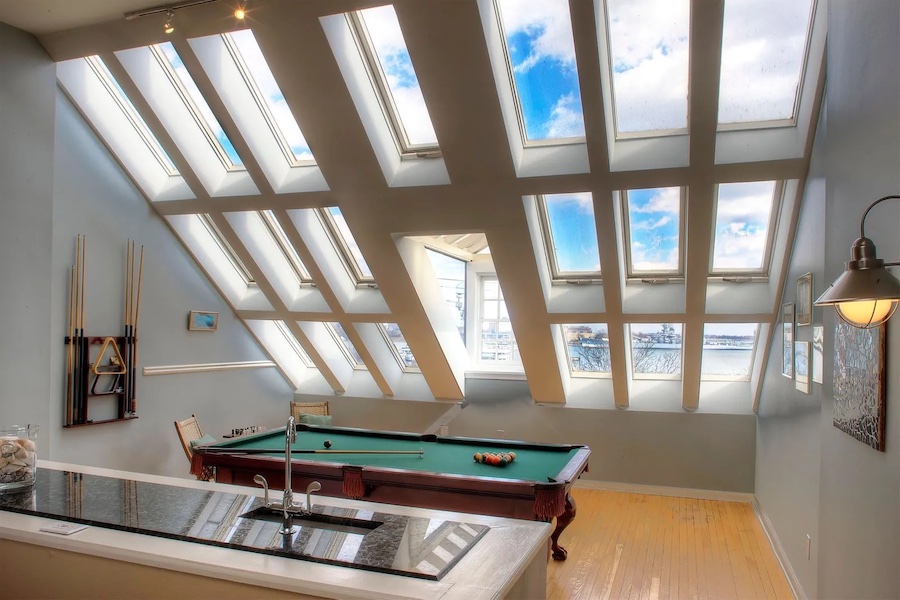
Game room
But the pitched roof in front of the wet bar contains a lattice of skylight windows, some of them openable to let the breezes off the river flow in. Even the dormer is framed in glass rather than wood and plaster. This is one of the more interesting blends of past and present I’ve seen in some time.
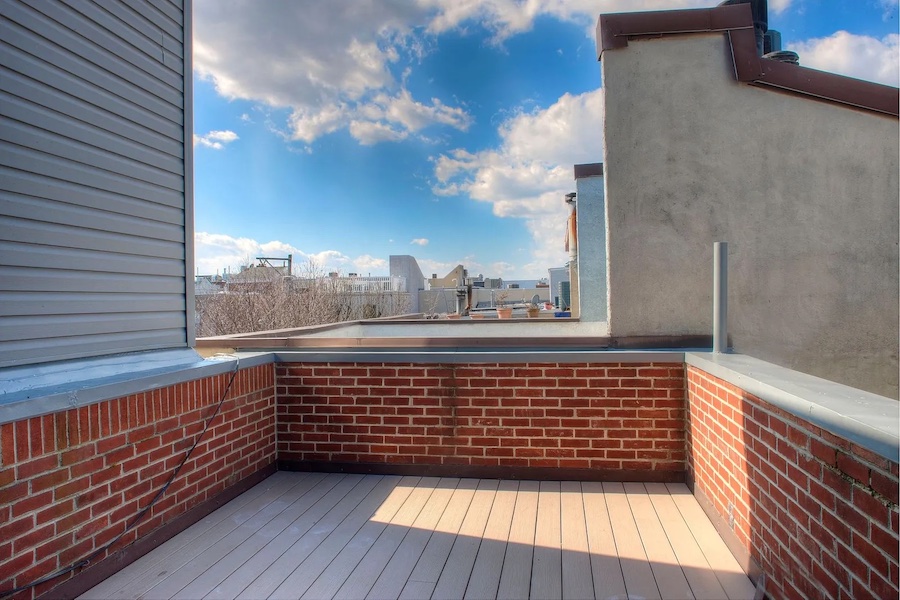
Roof deck
At the back of the fourth floor is a roof deck where you can soak up the sun.
The elevator, by the way, serves all four floors and the unfinished basement, where you can store your stuff.
Besides modern comfort and great views of the river, this house also offers easy access to many great places to go. Besides Penn’s Landing and the rest of the waterfront, you can also walk from here to Head House Square, South Street, Bainbridge Green and its restaurants, Fabric Row and the historic Old Swedes’ Church and Shot Tower Playground.
Given all this, do you really care that this spacious, fabulously outfitted Queen Village expanded trinity house for sale is a trinity in name only?
THE FINE PRINT
BEDS: 3
BATHS: 3 full, 1 half
SQUARE FEET: 3,585 (when have you ever seen a trinity that large?)
SALE PRICE: $1,325,000 (or that expensive? But it’s clearly worth it)
602 S. Front St., Philadelphia, PA 19147 [Franz Rabauer | Kurfiss Sotheby’s International Realty]


