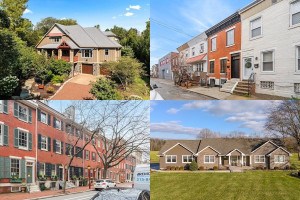On the Market in the Poconos: Contemporary Compound in Tafton
Want to make your extended family happy? Got lots of friends you want to hang out with on vacation? If you answered yes to either question, this triple threat is the second home for you.
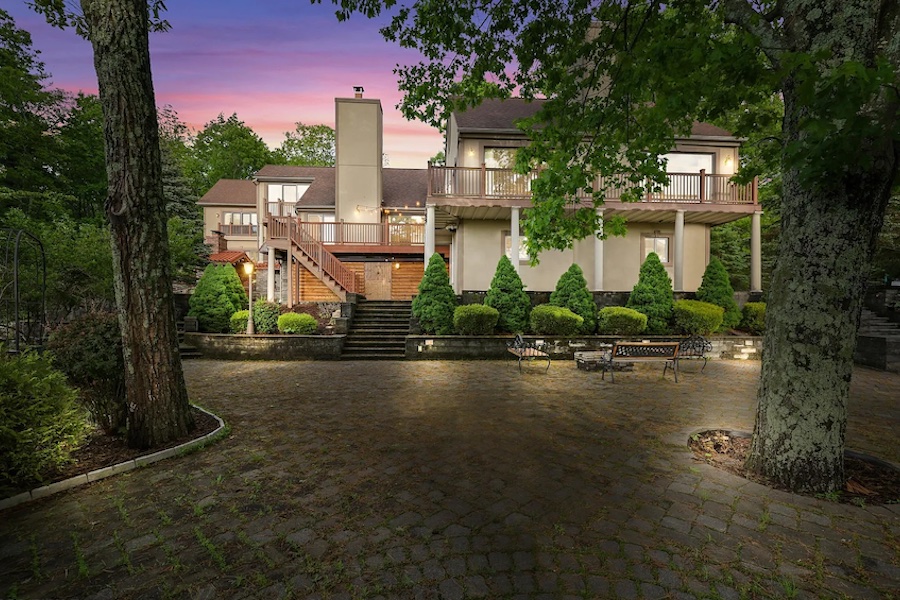
Striking contemporary design, high-quality materials, and decks and terraces for days are just a few of the things that make this modern manor and its two guest houses at 107 and 105 Attitash Lane, Tafton, PA 18464 stand out from most other Poconos houses. Another: it has enough bedrooms to accommodate a huge extended family. / Photos: Ricky Batista Photography via Pike Wayne Association of Realtors MLS and BHHS Pocono Real Estate
Three weeks ago, we featured a unique four-house compound built to allow privacy for you and your guests while also offering plenty of options for recreation and entertainment.
This week, I offer you the XXL version of same.
This Tafton contemporary manor house for sale consists of three separate houses on a 3.33-acre lot. Between them, the three houses contain 11 bedrooms, 12 bathrooms and seven garage parking spaces.
What that means for you is that you can invite a slew of your friends and relatives over to spend a night, a weekend, or a week with you.
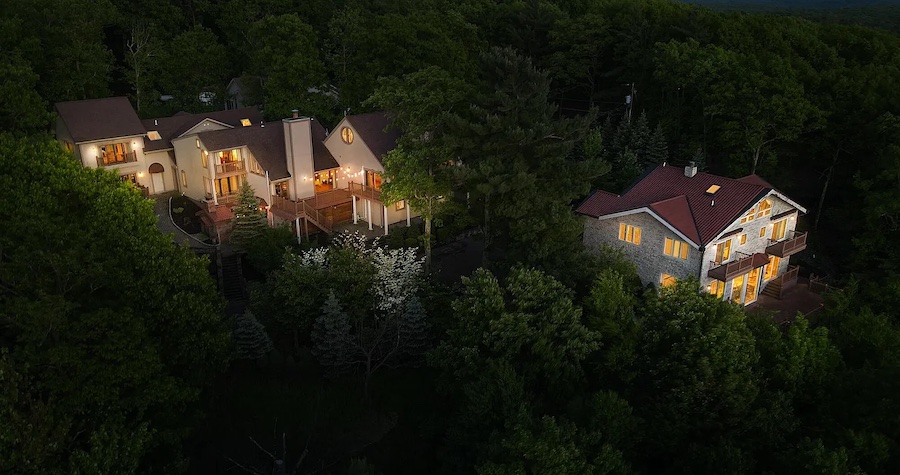
Aerial view of compound (upper left to lower right): Guest house, main residence, pool house and spa
In contrast to the houses at the Milanville compound showcased here on February 19th, the three houses that comprise this one are clustered together in the middle — and at the top — of their sloping lot. The main residence and the guest house sit so close to each other that they appear to be a single structure, while the pool house and spa sit off to one side just a little ways down the hill.
The overall complex is of contemporary design, as so many Poconos houses are. But the houses vary in how they express their contemporary character, and they even contain some more traditionally designed spaces.
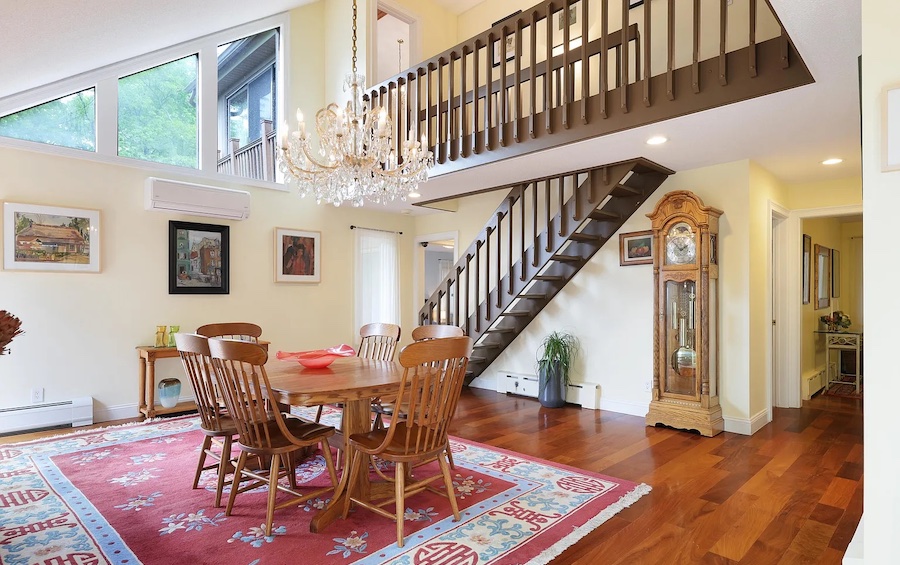
Dining room
The foyer takes you into the dining room on the second floor of the main house. Like most of the other rooms in the three houses, the main-floor dining room has large windows. And like all the rooms on the west-facing side of the main house, the windows include sliding doors that open onto decks with views of nearby Lake Wallenpaupack.
Two of the 11 bedrooms and a hall bath are located off a corridor running from the far end of the dining room. One of those two opens onto a deck.
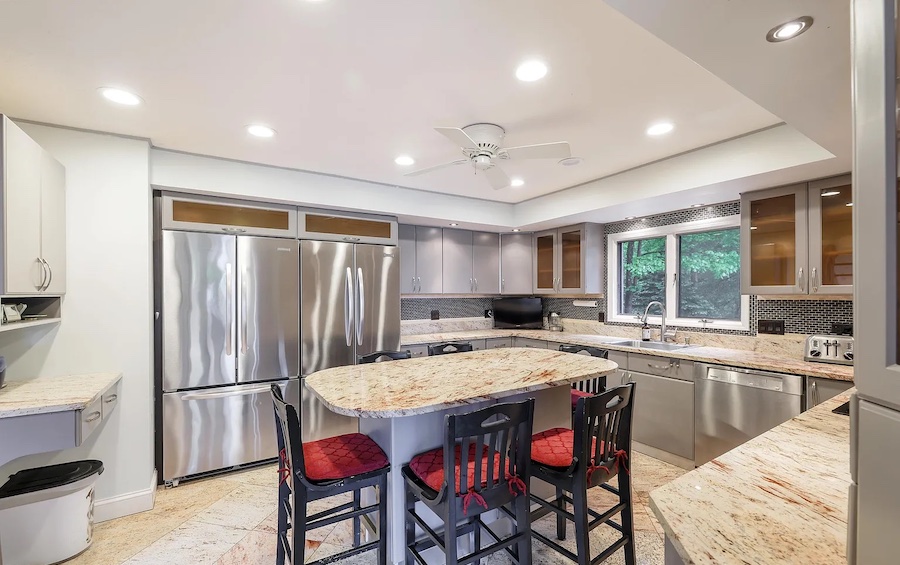
Main kitchen
In between the dining room and the living room, off the corridor leading to the foyer, is an up-to-date eat-in kitchen, one of two in the main residence. Note that it has two refrigerator-freezers and two dishwashers. It’s definitely ready to handle everyone you will invite over.
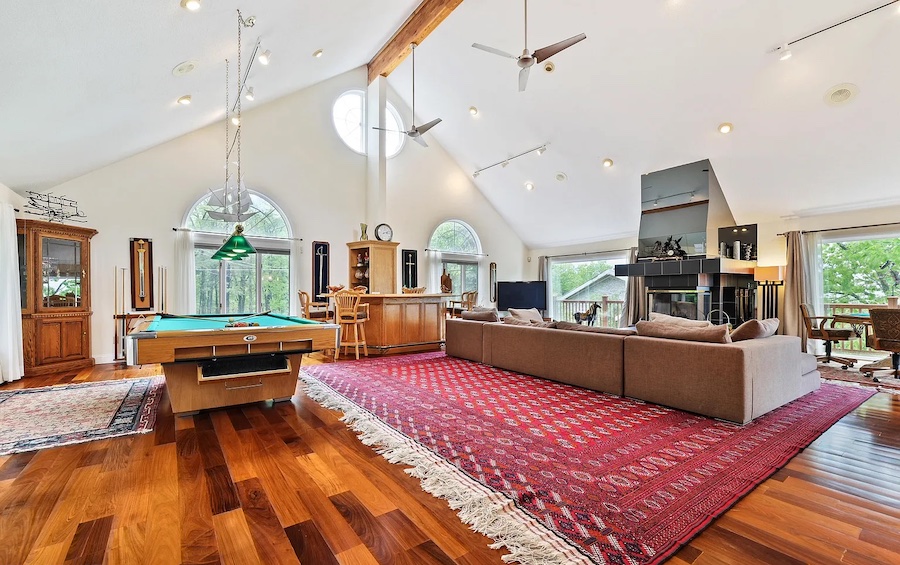
Living room
A few steps lead up fron the dining room to this spacious living room. It has space for a pool table, a freestanding fireplace, and multiple sliding doors leading out to the large main-floor deck.
The main house has three stories, but the ones above and below the main floor have only partial footprints. The third floor sits above the main-floor bedrooms and kitchen.
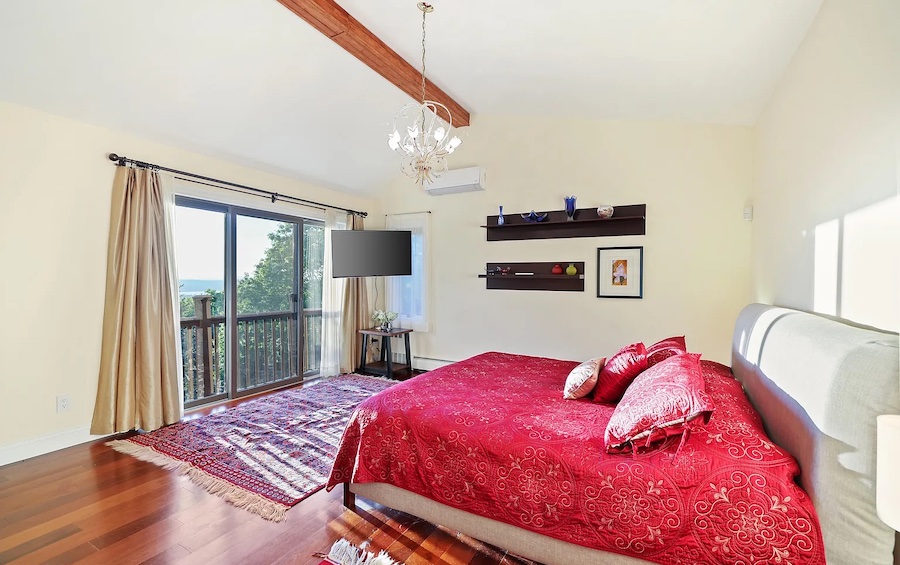
Primary bedroom
It has two bedrooms. One of them, the primary one, has a Juliet balcony and a vaulted beamed ceiling.
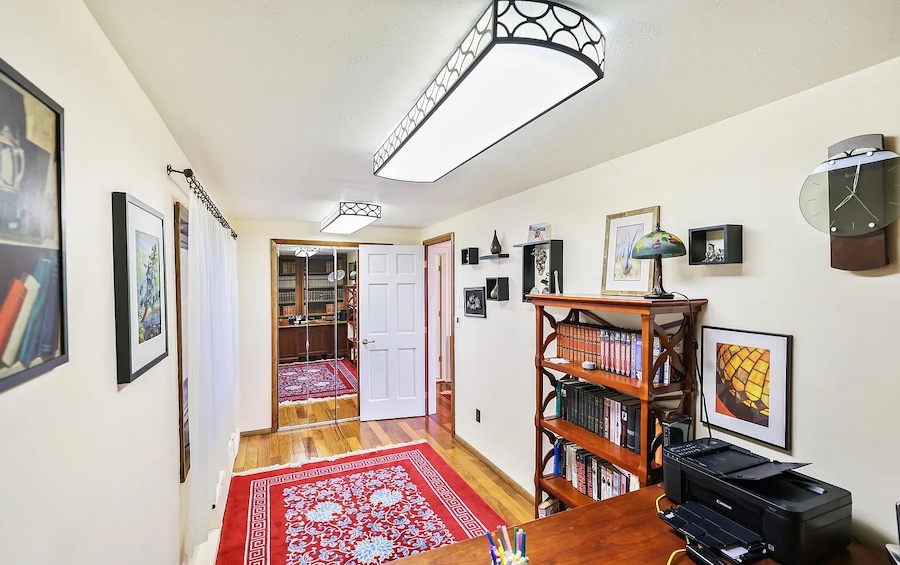
Primary suite home office
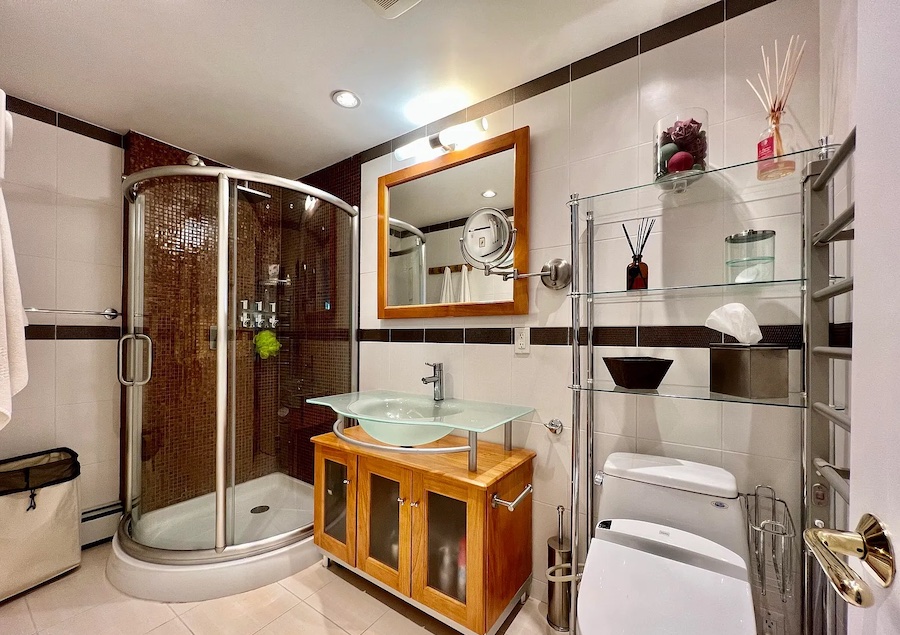
Primary bathroom
The primary suite also includes a home office and has an en-suite bath, as does the other bedroom on the third floor.
Stairs lead down from the living room to the three-bay garage on the lower floor. You have to go through the garage to get to the lower-floor dining room suite without going outside.
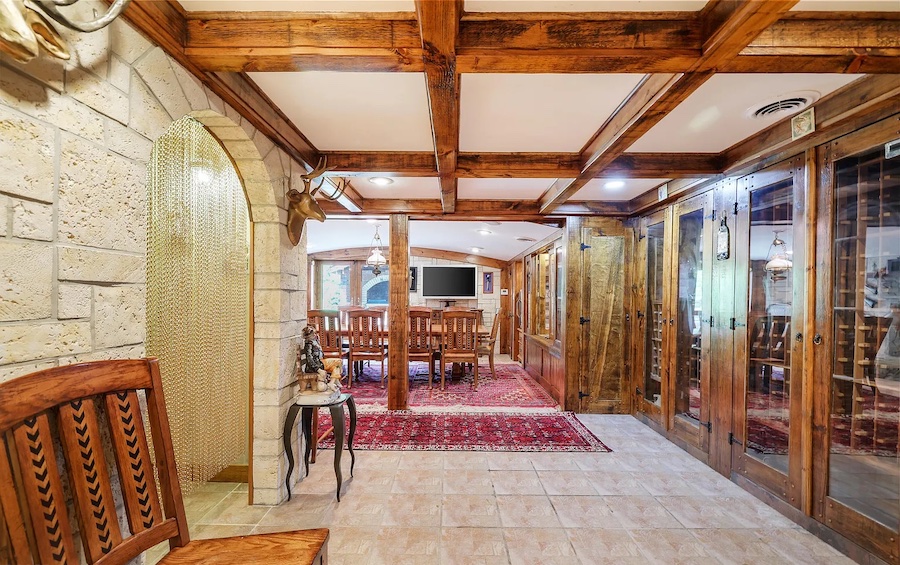
Lower-level “restaurant”; wine cellar at right
This floor has a more traditional, Georgian-inspired design (with French-style shallow barrel vaults in places). The corridor leading to the dining room has a wine cellar and a humidor.
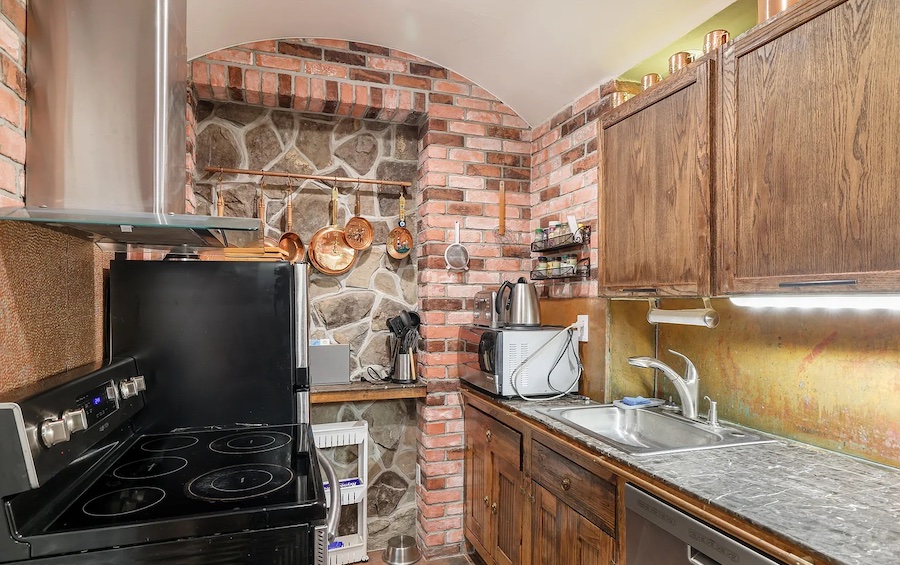
Lower level kitchen
A smaller kitchen — big enough to cook a meal in, or have a caterer do it, though — and a powder room lie off this corridor.
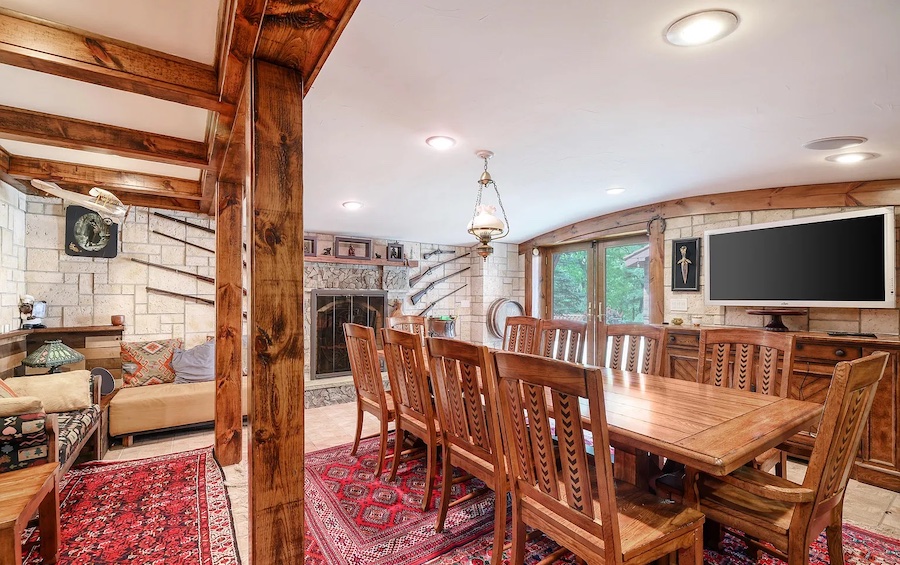
Lower-level dining room
The owner calls this floor a “restaurant,” and it certainly could function like one. The dining room boasts a fireplace and a stone waterfall.
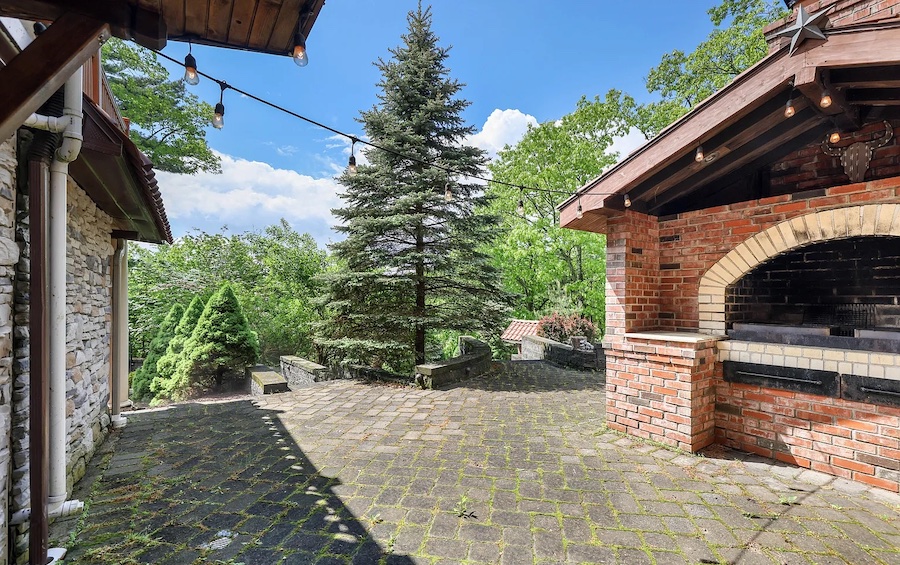
Terrace and outdoor kitchen
And right outside it, through the French doors, you will find a terrace with an outdoor kitchen that makes the two spaces together perfect for indoor-outdoor entertaining. The outdoor kitchen cottage also has a pizza oven.
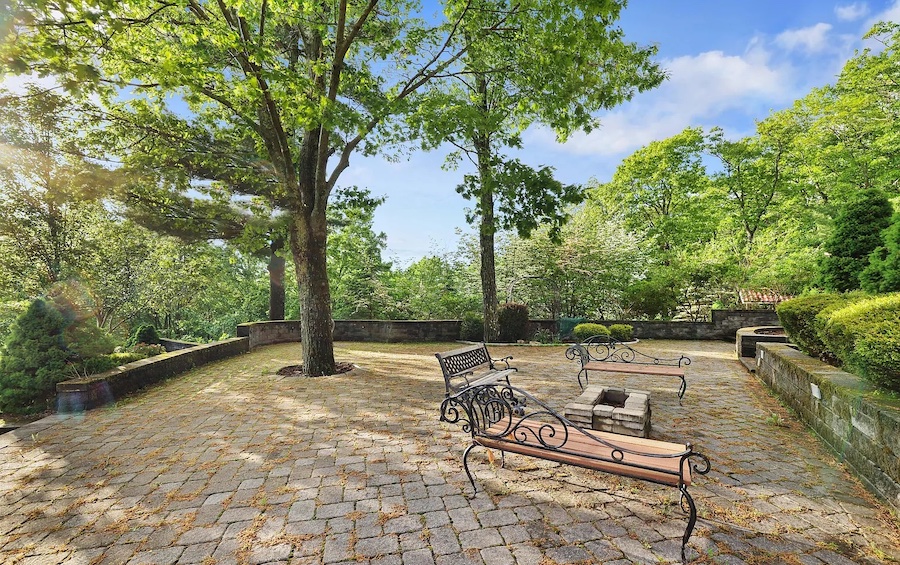
Main house terrace
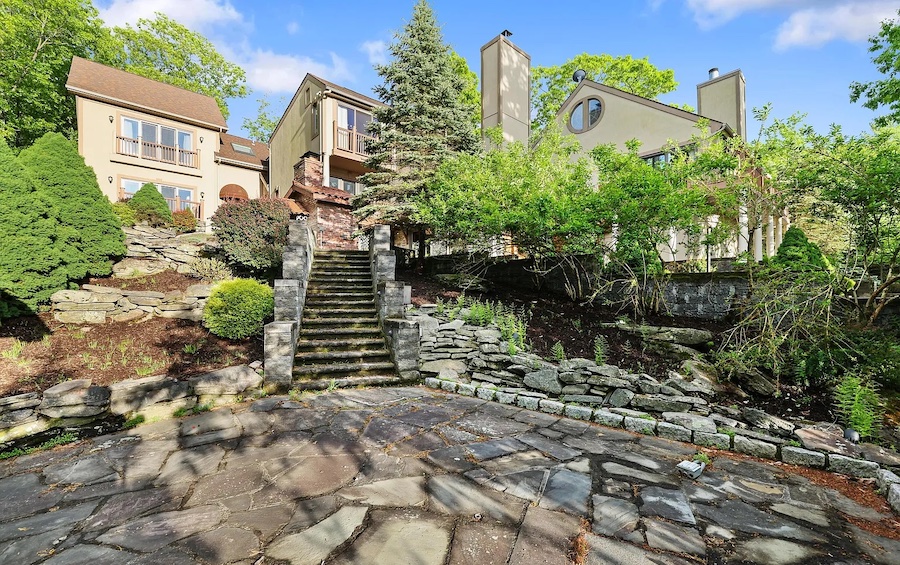
Terraace
The lower-floor terrace is one of several you will find outside the main house, stepping down from the maim floor to the lower level to terraces down the hill.
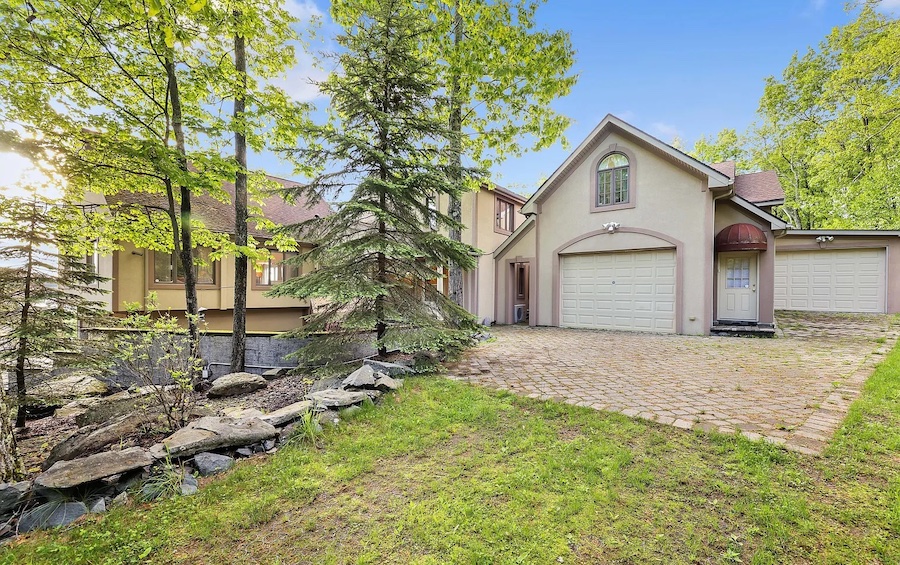
Guest house
The guest house next to the main house also has two garage bays that can hold two cars each. Stairs lead up from the entrance and the garage to the upper-floor residence.
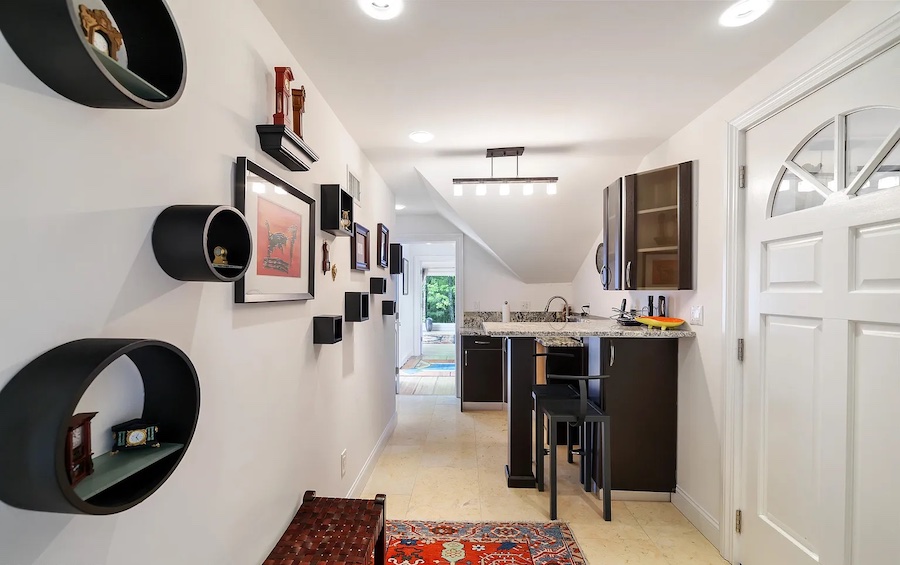
Guest house foyer and wet bar
The guest house has no kitchen of its own, but there’s enough counter and cabinet space in the foyer’s wet bar that you could easily stick a microwave and countertop oven or air fryer in.
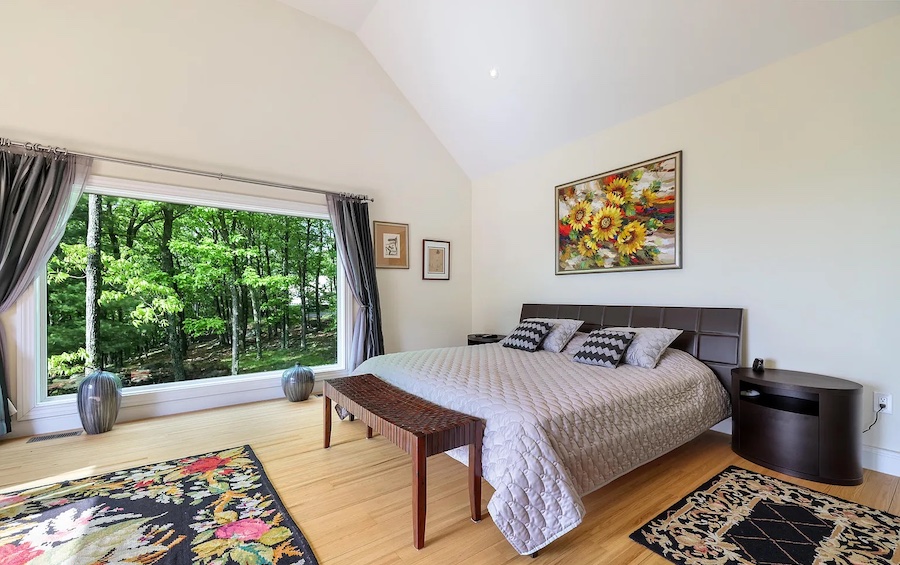
Guest house primary bedroom
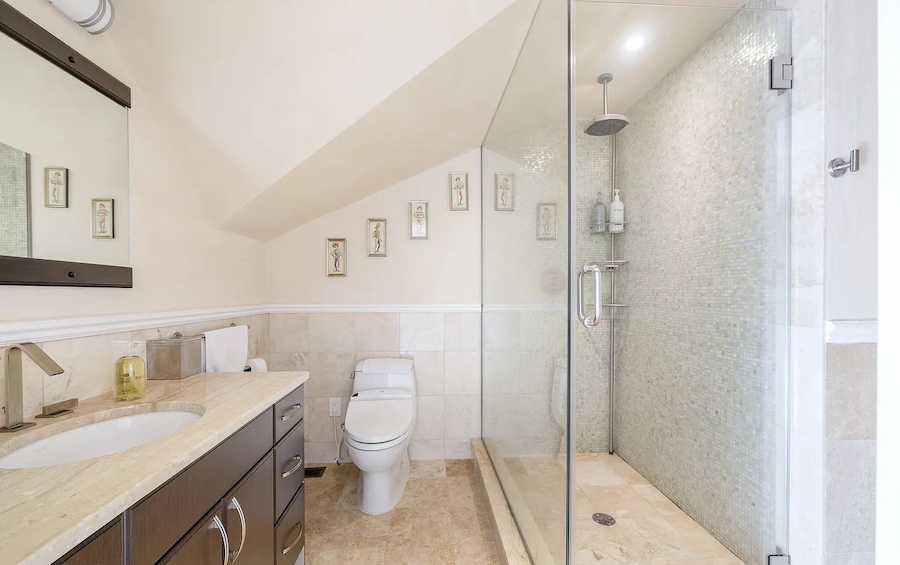
Guest house bathroom
The guest house has three bedrooms and two bathrooms. Two of the bedrooms and one bathroom are accessed directly from the foyer.
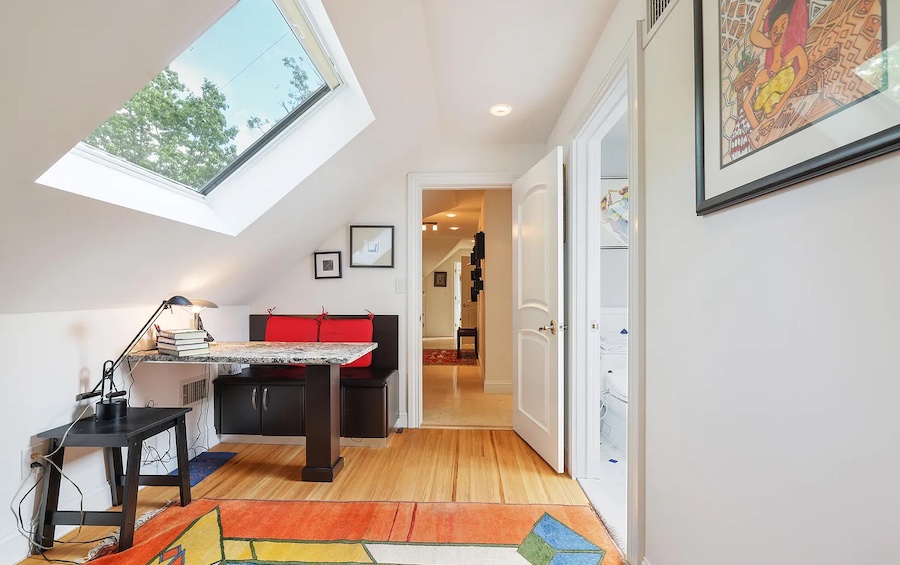
Guest house bonus room
To get to the primary bedroom and second bath, you pass through this small bonus room that’s set up for dining.
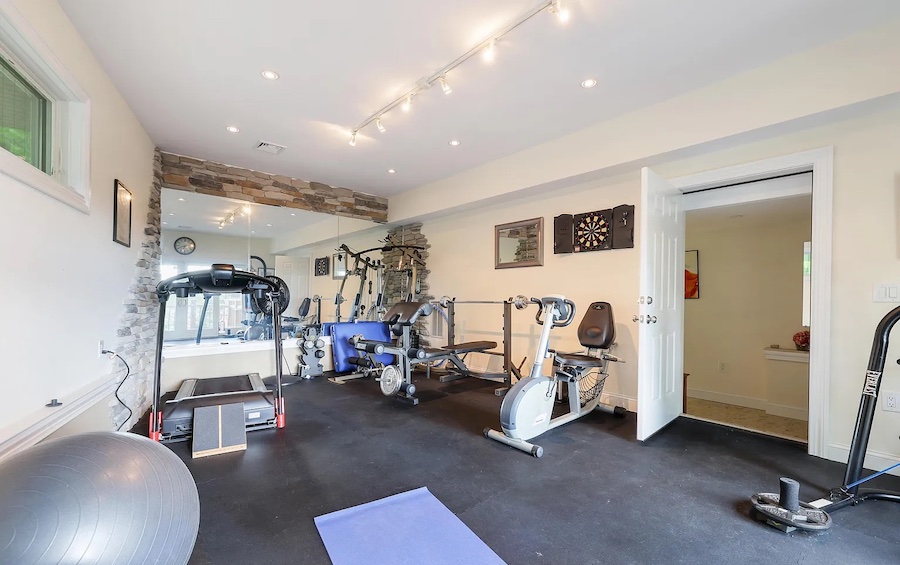
Guest house gym
A gym that could also serve as a yoga studio sits behind the garage on the lower floor.
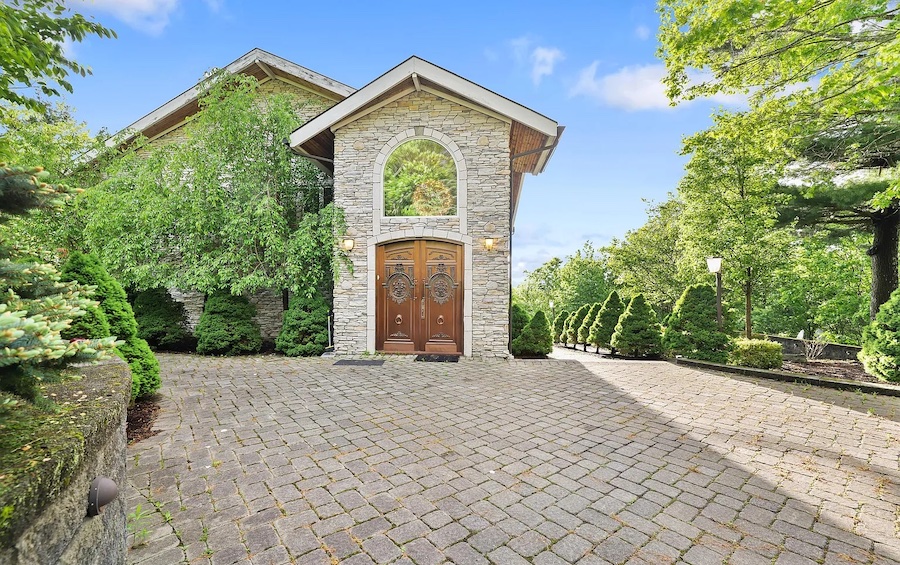
Front entrance to pool house and spa
The pool house and spa also has guest quarters.
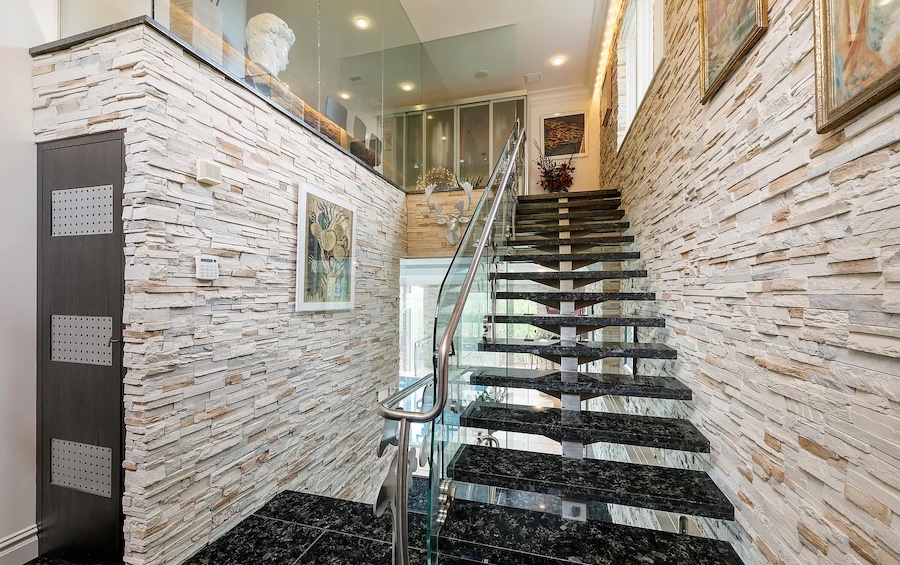
Pool house foyer
The traditional front door opens onto the most stylish of this compound’s modern spaces, the two-story foyer.
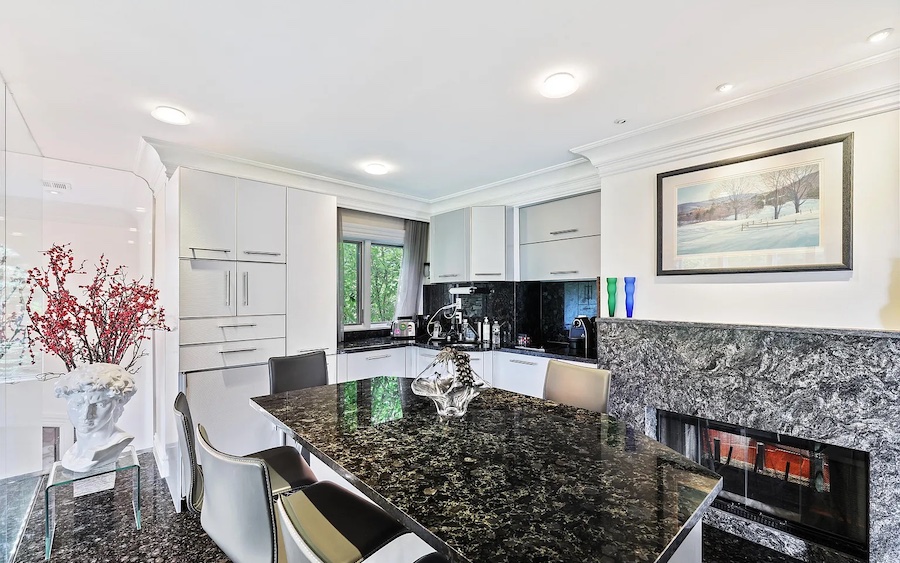
Pool house wet bar
At the top of the stairs is another wet bar with a fireplace that could also function as a kitchenette.
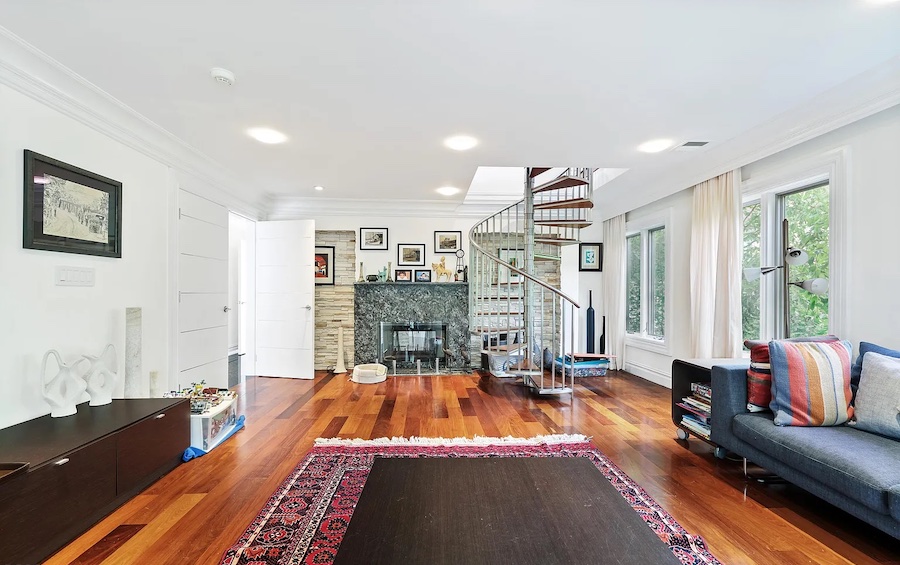
Pool house living room
Beyond the wet bar on the is a hallway that leads to this bright living room and two bedrooms. The living room shares the fireplace with the wet bar.
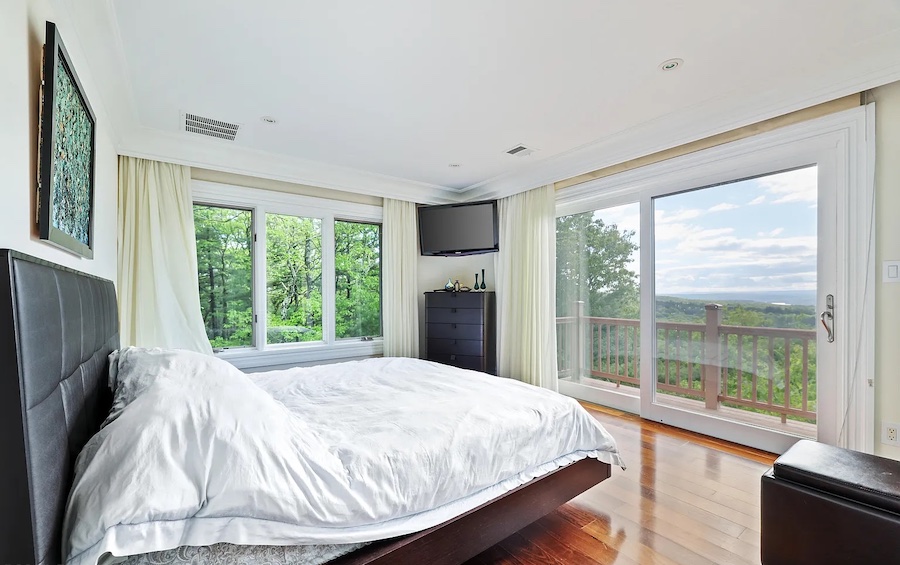
Pool house primary bedroom
Oddly enough, this smaller of the two bedrooms is labeled as the primary one on the floor plan. But since the difference in square footage is small, it doesn’t really matter.
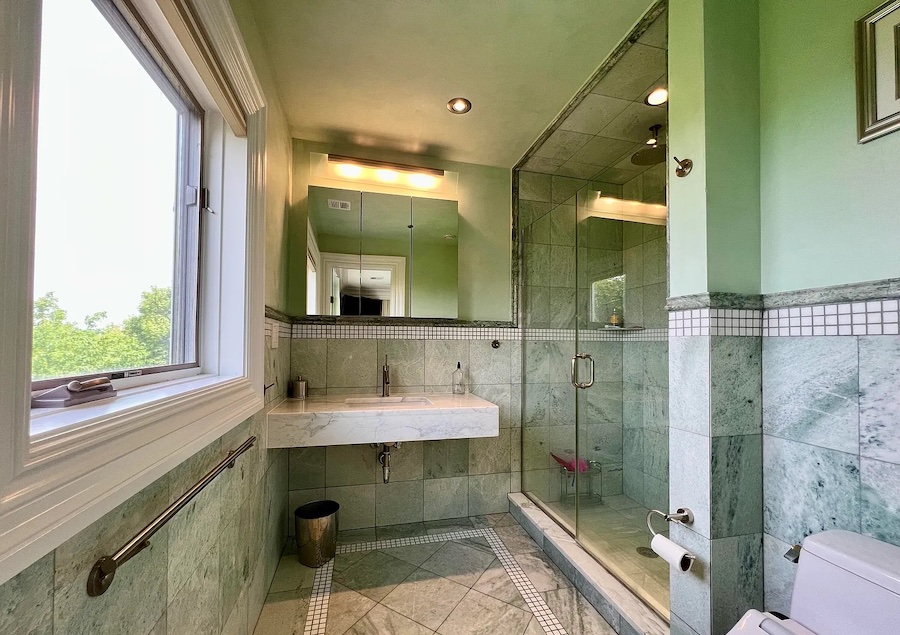
Pool house primary bathroom
Besides, both bedrooms have balconies and en-suite baths like this one. (All 12 bathrooms, by the way, are nicely outfitted with top-drawer fixtures and fittings.)
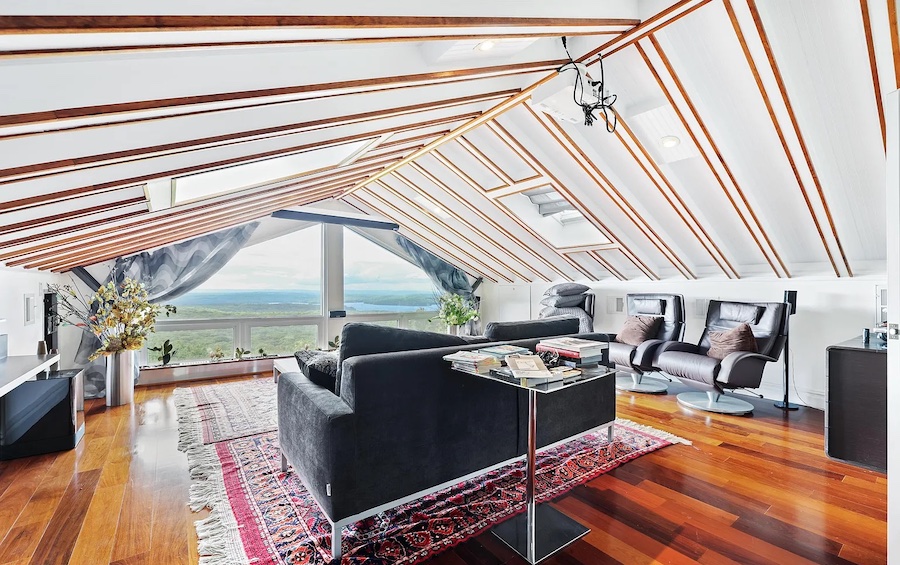
Pool house family/media room
Spiral stairs lead from the living room to a spacious family room with a vaulted ceiling and windows looking out on the surrounding area and Lake Wallenpaupack. This room serves three different functions: It makes a great lounge. It serves as a media room. And it also includes a full bath and sleeping space that makes it a third guest bedroom.
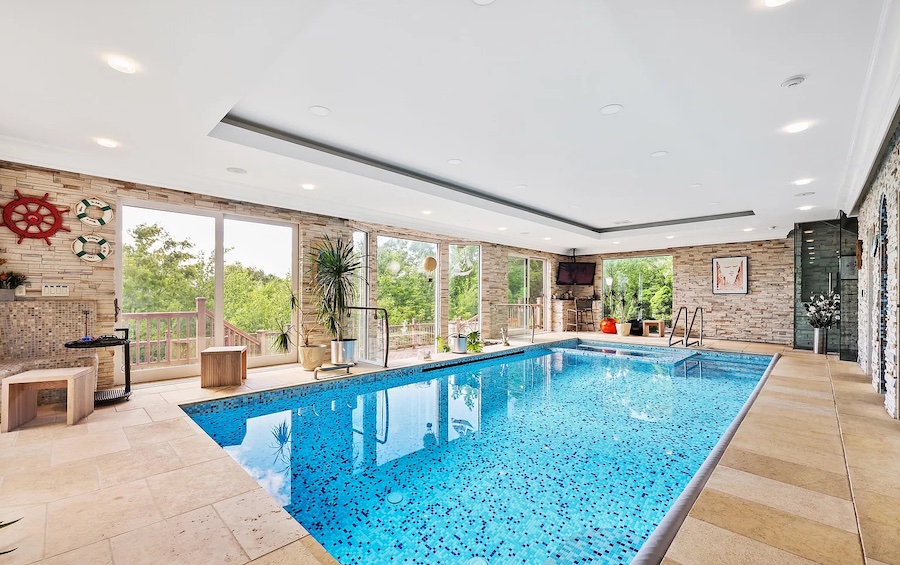
Pool
A short flight of stairs leads down from the foyer to the indoor pool and spa.
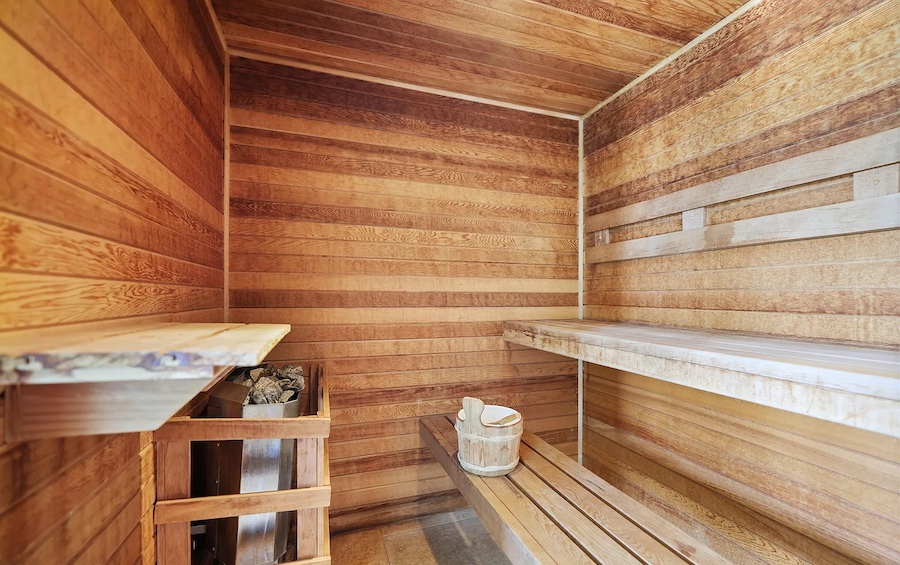
Sauna
The spa also contains a sauna and a steam room along with a full bath. The floor below the pool contains a laundry room and a full kitchen for poolside dining.
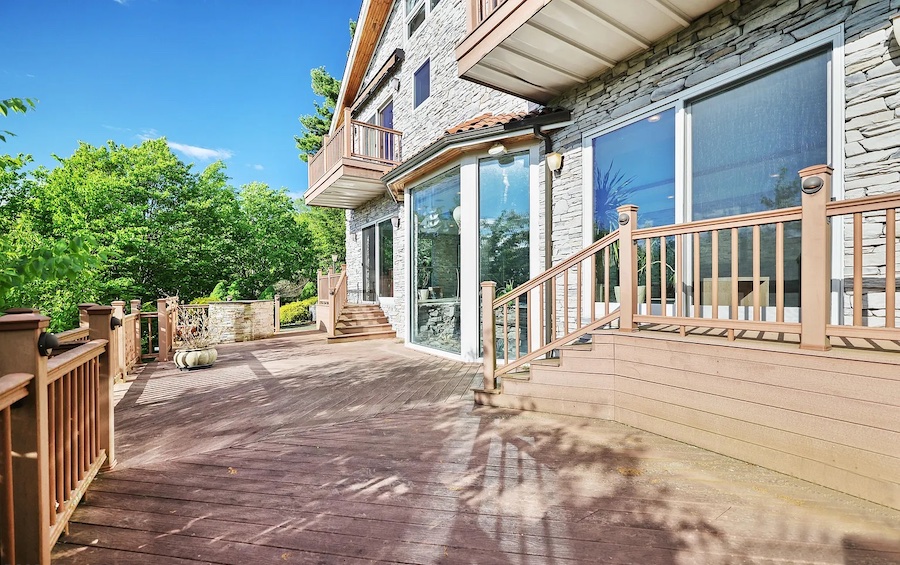
Pool house deck
The pool house also contains a one-bedroom caretaker’s suite on the lowest floor, accessed from a separate outside entrance located below its poolside deck.
Clearly, like that house in Milanville, this Tafton contemporary manor house for sale is the product of a singular distinctive vision — in this case, that of the owner’s father. According to listing agent Maxwell Stevens of Berkshire Hathaway HomeServices Pocono Real Estate, the father designed and chose the materials for everything found in this complex, from the Old English main-house restaurant to the striking modern stair railing on the pool house main staircase.
It’s also a pretty impressive engineering feat: the compound sits atop a 50-foot-high retaining wall the owner built into the side of the mountain atop which it sits.
Lake Wallenpaupack is not all that far away from this compound, but the subdivision in which it is located has several smaller lakes of its own. The closest one to this property is Robinson Lake. The subdivision also has a fun park and sledding mountain just up the road to the north from this place, and the subdivision also backs up onto the state game lands, campsites and hiking trails surrounding White Deer Lake. (You’ll have to take the long way there, however, as the Tanglwood South subdivision has no direct road connections to any of these.)
Your many relatives and friends will be suitably awed and impressed when they come to visit you if you buy this Tafton contemporary manor house for sale. And if you only have a few relatives and friends, well, here’s an excuse to make new ones.
THE FINE PRINT
(figures are for all three houses in this compound)
BEDS: 11
BATHS: 10 full, 2 half
SQUARE FEET: 11,559
SALE PRICE: $3,675,000
OTHER STUFF: A $2,475 annual homeowners association fee covers maintenance of the roads and community facilities.
107 and 105 Attitash Lane, Tafton, PA 18464 [Maxwell Stevens | BHHS Pocono Real Estate]


