On the Market: New Construction Townhouse in Fitler Square
This extra-large, totally decked-out house is so new, the builder was still putting the finishing touches on it when the photographer swung by.
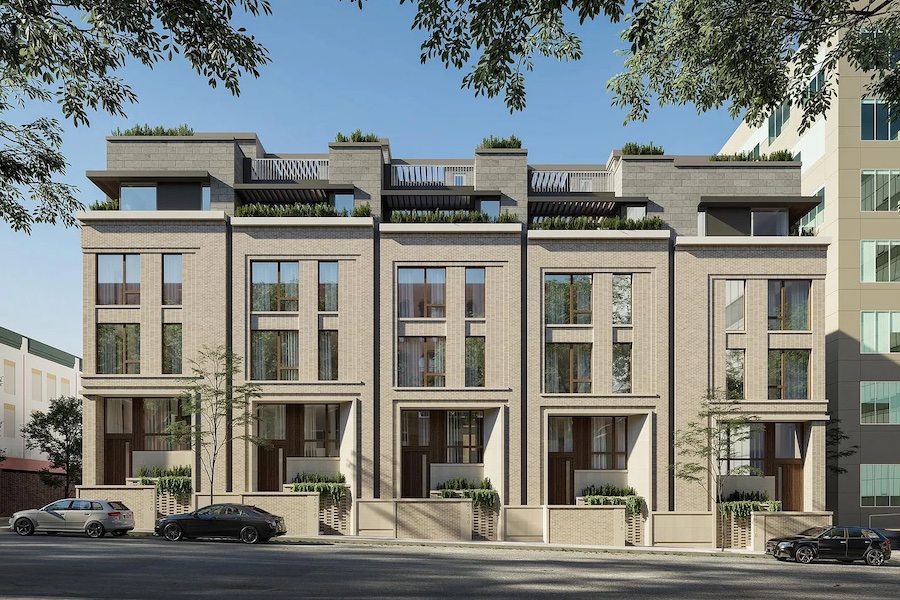
The row of houses that include this huge townhouse at 2330 Sansom St., Philadelphia, PA 19103 weren’t quite ready for their closeups on the outside when the photographer shot the interior photos, but the agency provided renderings to give you an idea what the finished work will look like. / Renderings: OCF Realty via Bright MLS; photos: Dan Robinett, Plush Images, via OCF Realty
One of the big challenges builders of luxury housing face in the city is providing outdoor space. It’s difficult at best to put more than a modest amount of outdoor space on many city lots.
But it’s not impossible to build a luxurious townhouse with nearly as much indoor space as outdoor space. Take this Fitler Square new construction townhouse for sale, for instance.
While the total square footage of its five decks on six floors is nowhere near the 5,000 square feet you will find inside it, it does have plenty of outdoor deck space, much of it creatively situated on top.
But before we get there, let’s look at some of the other attractive spaces and amenities this house has to offer.
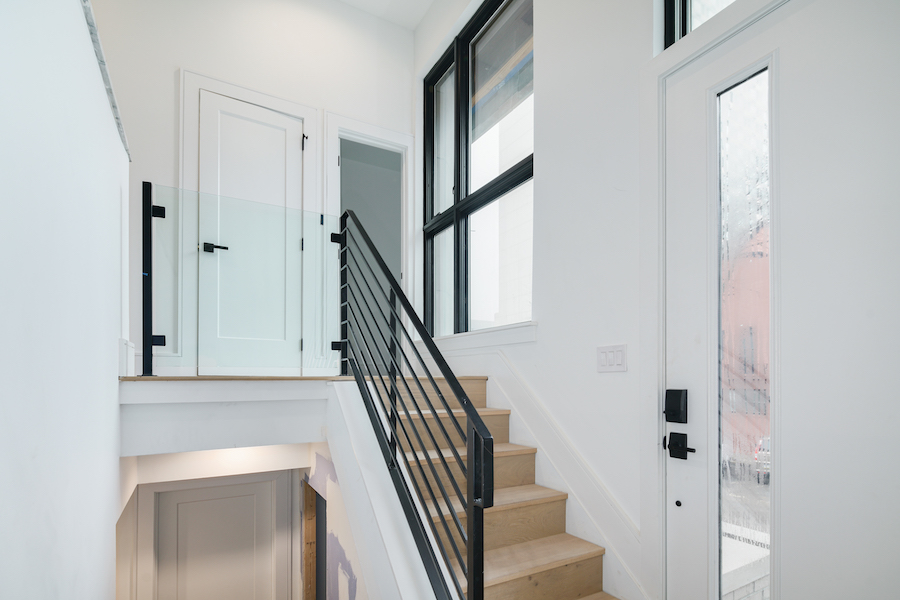
Foyer
The foyer sits midway between the two-car garage in its basement and the open-plan main floor. Large windows in the foyer help fill the main floor with light.
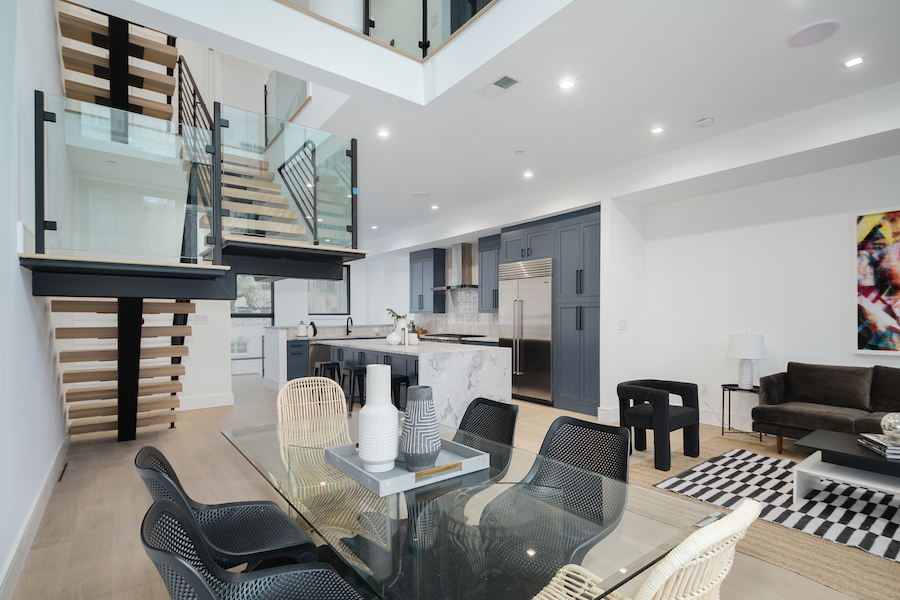
Main floor
The stairs up from the foyer take you into the kitchen portion of the main floor.
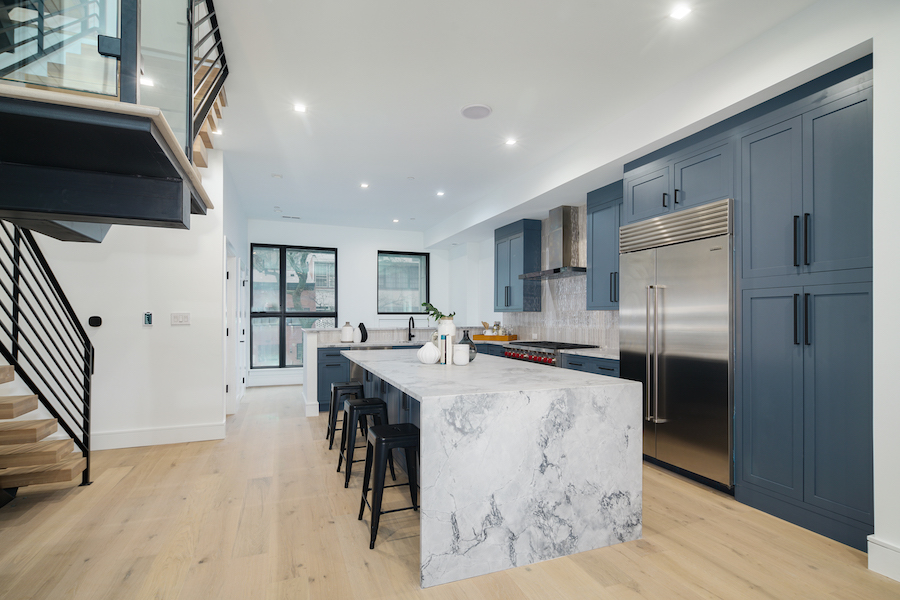
Kitchen
That kitchen boasts top-drawer appliances that include a Wolf gas range, Sub-Zero refrigerator-freezer and Cove dishwasher, set in modern Eurostyle cabinetry topped with leathered quartzite counters.
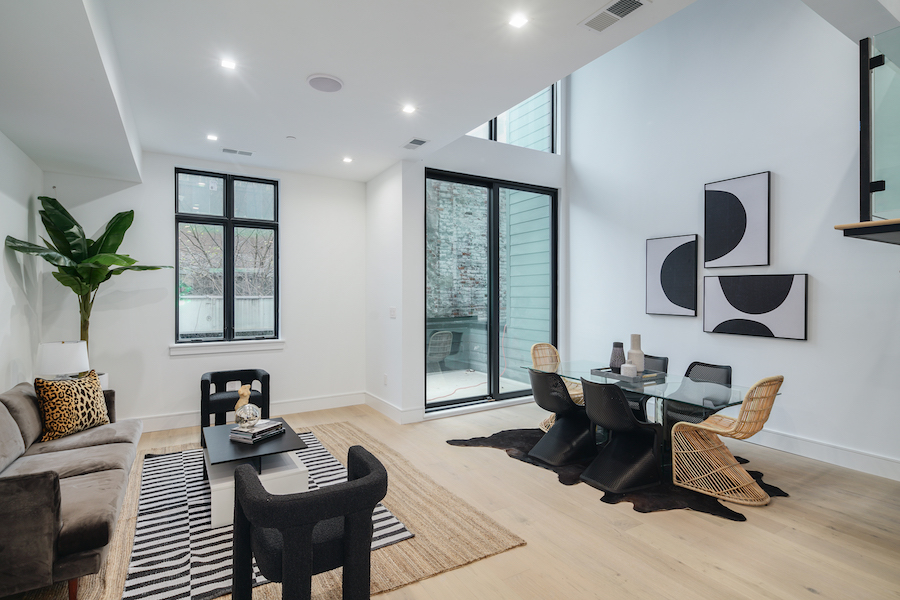
Living-dining area
The living-dining area has a two-story-high window with sliding doors that open onto a dining deck. (You could fit a grill in on this deck, but there’s a better place for one up top.)
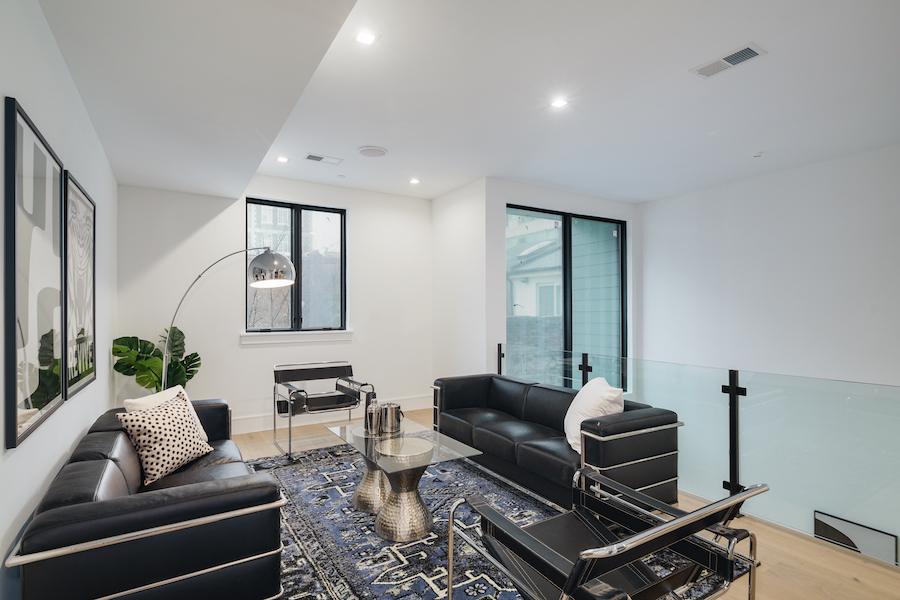
Second-floor den
Overlooking the two-story-high part of the main floor is a lounge area outfitted with a wet bar.
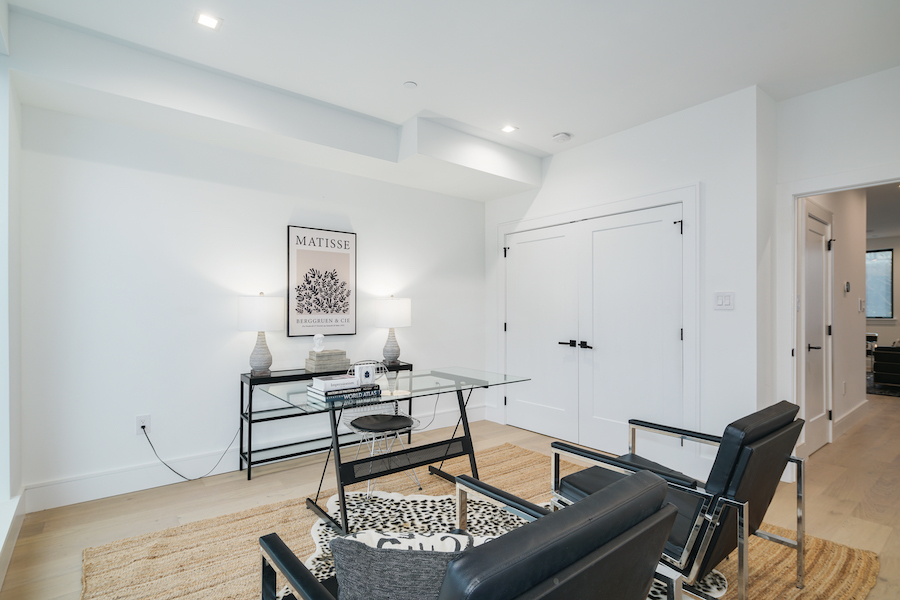
Bedroom (home office)
The second floor also contains one of this house’s four en-suite bedrooms; in this model unit, it serves as a home office. Like the main floor, this floor also has a powder room for your guests.
Two more bedrooms and the laundry room comprise the third floor.
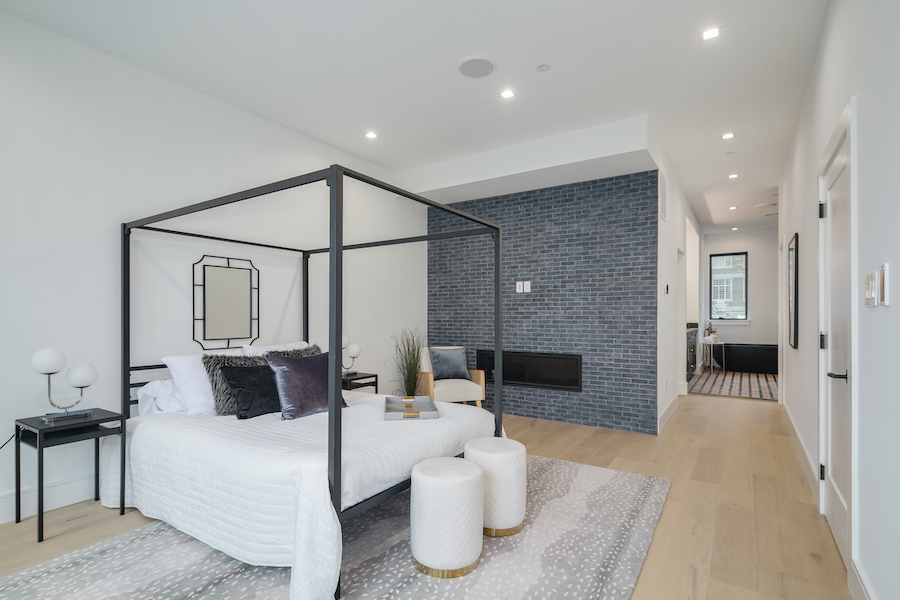
Primary bedroom
The fourth floor is given over to the primary bedroom suite. The bedroom has a fireplace and its own private balcony with a sitting nook next to it.
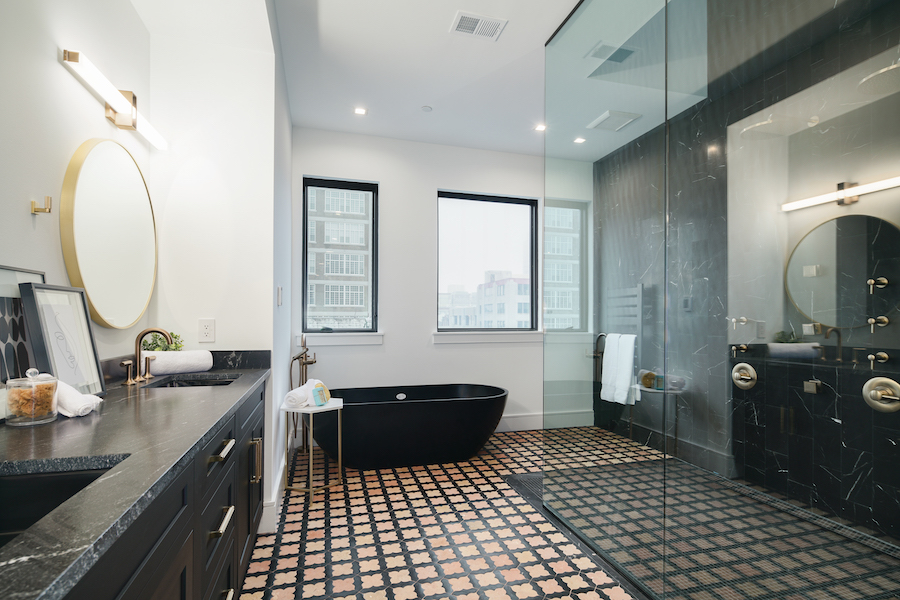
Primary bathroom
And the bathroom boasts a double vanity, a double rain-head shower with body sprays and wands and a soaking tub.
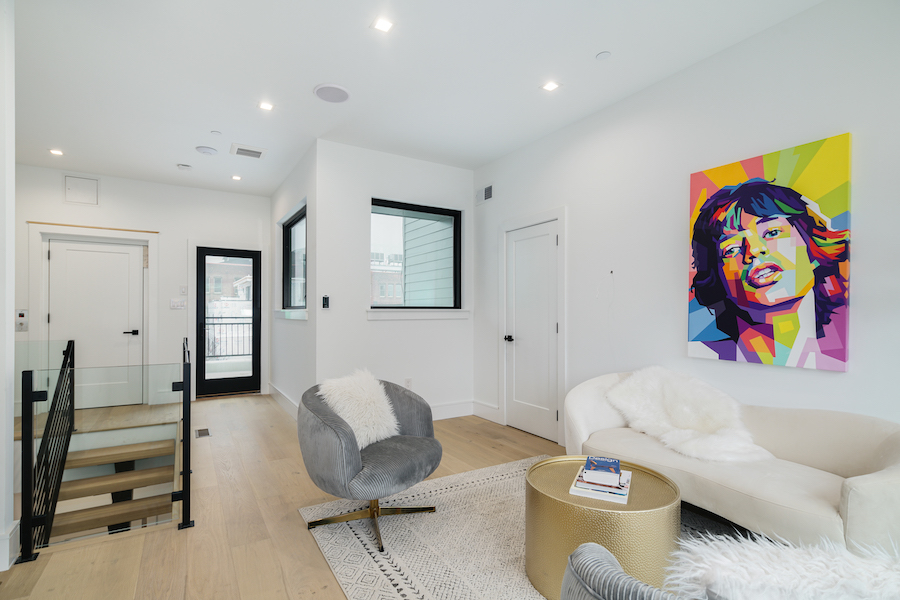
Top-floor lounge
Floor five contains a space that the marketing copy says could function as a home office. But since it has balconies on both sides of it, it really makes a better lounge. After all, it also has a wet bar and powder room.
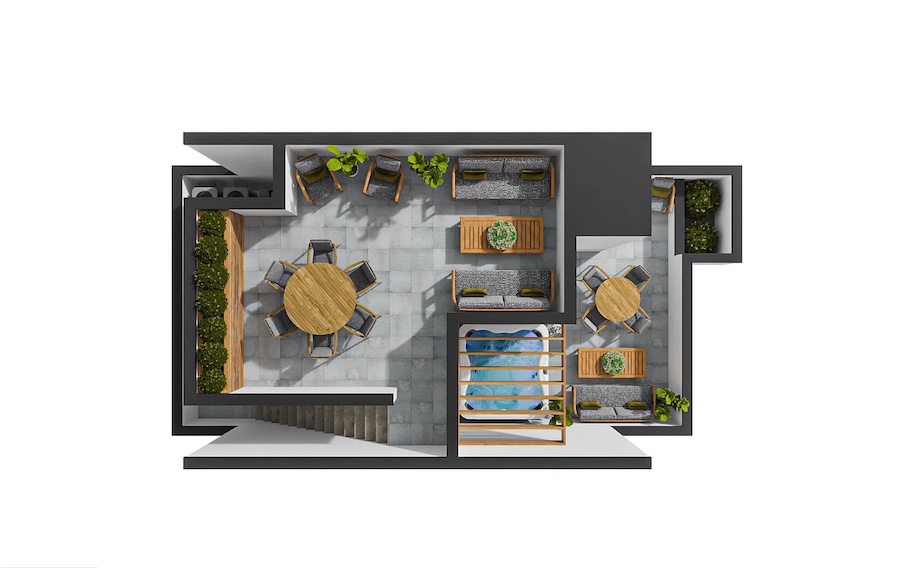
Overhead rendering of top-floor decks
The deck on the front side is large enough to accommodate a dining table along with the hot tub it already has hookups for. The one in back functions more as an adjunct to the roof deck above it. That roof deck is where I think you should put the grill.
The house also has an elevator serving all of the interior floors. That will make carrying groceries up to the kitchen a breeze rather than a chore.
This Fitler Square new construction townhouse for sale is part of a five-unit collection of luxury townhouses called Sansom5. The houses are all wired with Sonos whole-house sound systems and stand ready to accommodate whatever other smart home technology you wish to install. And they’re also just down the block from the Fitler Club and the Locust Street crossing for the Schuylkill River Trail.
And even though they have two-car garages, you can easily walk to Rittenhouse Square and University City from here. And with plenty of SEPTA service nearby, you may be able to keep them in the garage most of the time.
All these things make this house and its neighbors smart choices for anyone who wants to not only live large but also live outdoors as much as they can while enjoying all that city life has to offer.
THE FINE PRINT
BEDS: 4
BATHS: 4 full, 3 half
SQUARE FEET: 5,000
SALE PRICE: $3,500,000
OTHER STUFF: The houses in Sansom5 come with a one-year builder’s warranty. They also broke ground in time for them to receive the full 10-year city property tax abatement.
2318 Sansom St., Philadelphia, PA 19103 [Giselle Pares and Jim Robertson | OCF Realty via Zillow]


